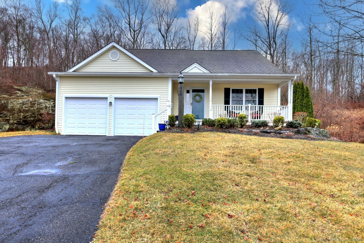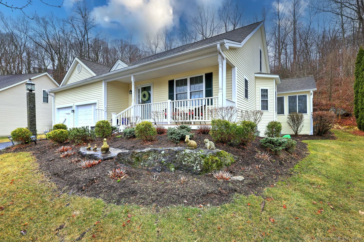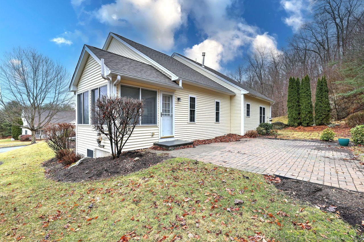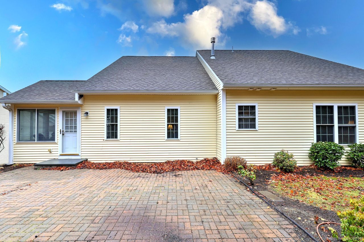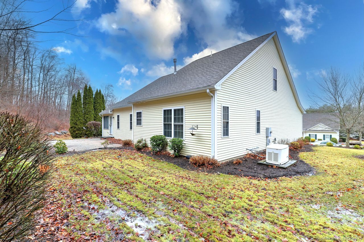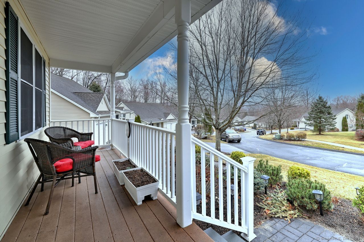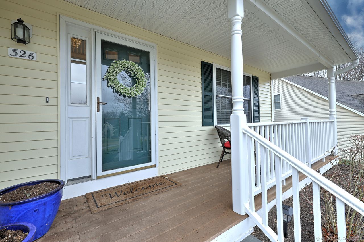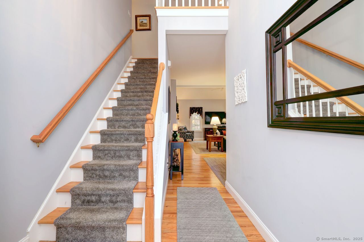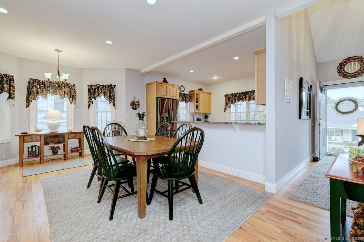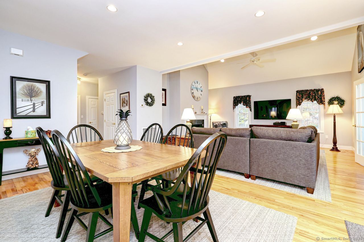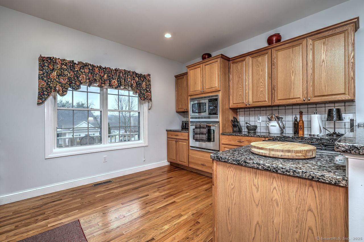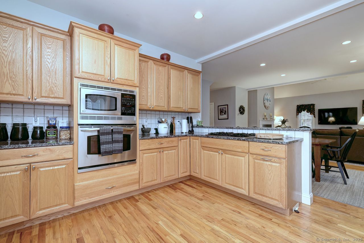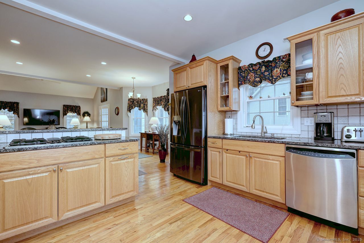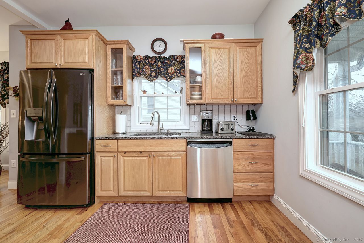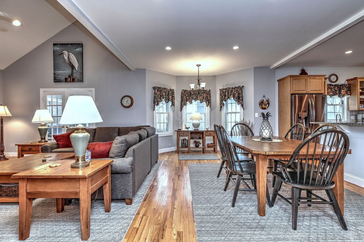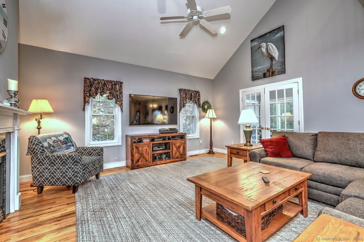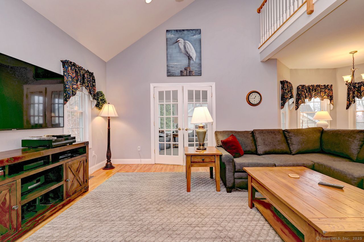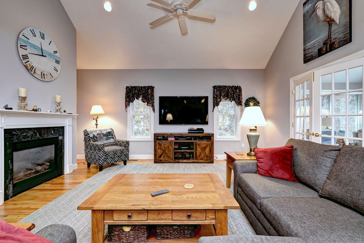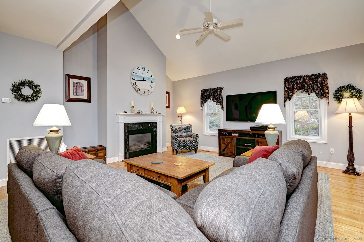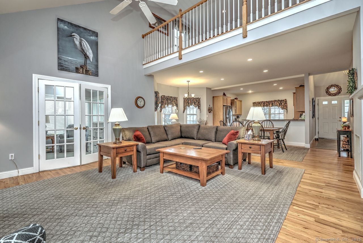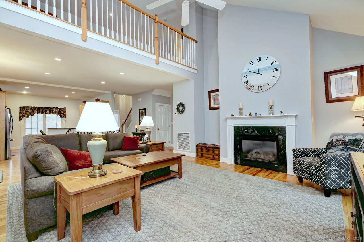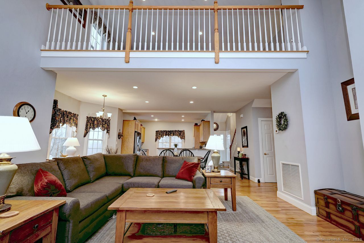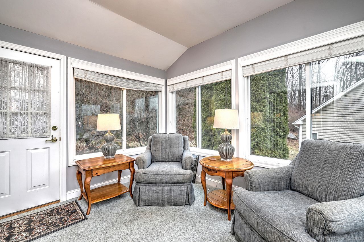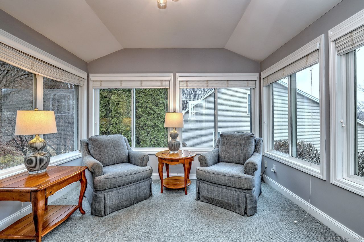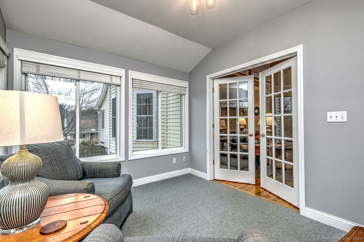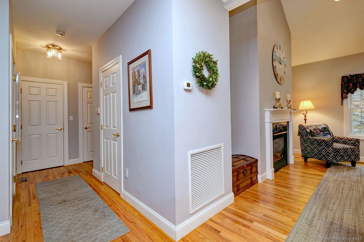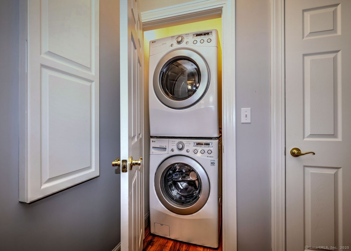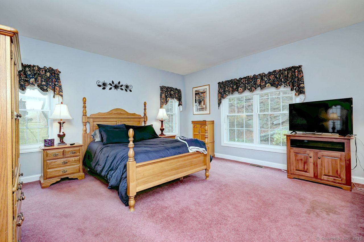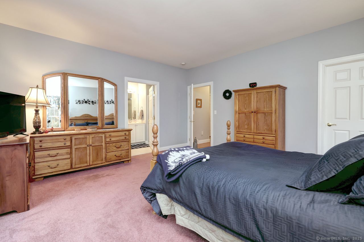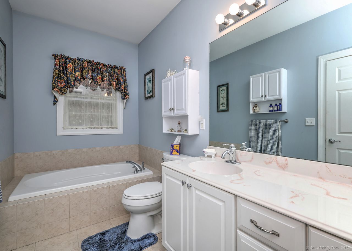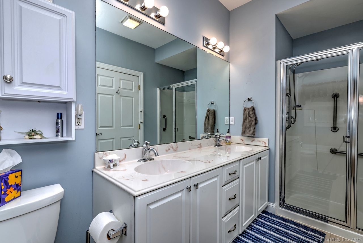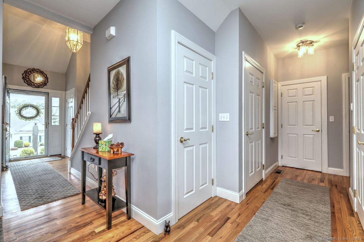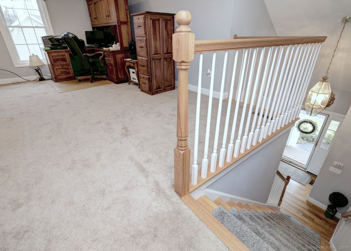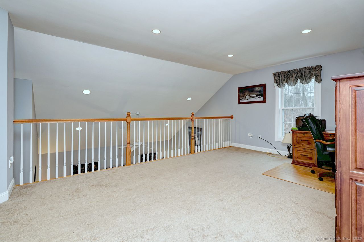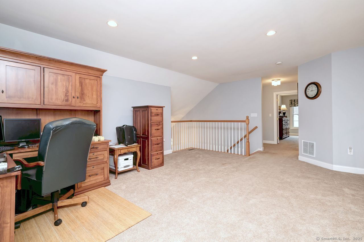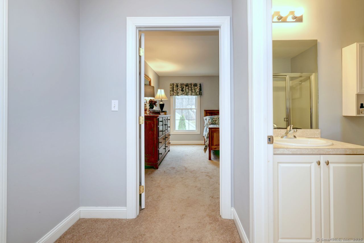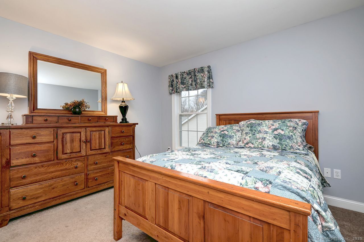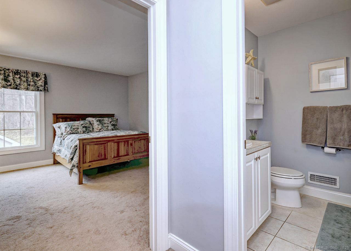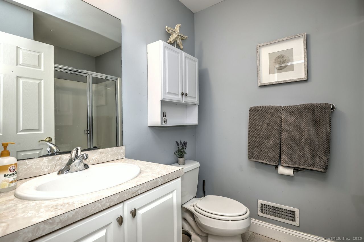More about this Property
If you are interested in more information or having a tour of this property with an experienced agent, please fill out this quick form and we will get back to you!
326 Spruce Hill Drive, Oxford CT 06478
Current Price: $555,000
 2 beds
2 beds  3 baths
3 baths  1683 sq. ft
1683 sq. ft
Last Update: 6/19/2025
Property Type: Condo/Co-Op For Sale
Exclusive 55 plus condo living. This detached stand alone townhome is breathtaking with extra personal landscaping design around the yard, covered front porch awaits spring, rear patio and plantings. Interior features open design with full eat in kitchen, dining room, bath with hardwood floors, living room with fireplace and hardwood floors connects to sunroom with carpet. 1st floor main bedroom with full bath, tiled and jacuzzi tub, big walk-in closet. Laundry closet, half bath in 1st hallway, granite and stainless kitchen with breakfast bar. 2nd floor bedroom with full bath and office loft with carpet and overlook. Full basement ready to finish with 8+ ft ceilings throughout. Sunroom access to patio, looks, feels and smells new, and awaits your favorite colors and furnishings.
Lovely over 55 community with gazebo, safe walking paths etc.
Great Hill Road to Meadowbrook Road/Meadowbrook Estates, go left and left down to 326 Spruce Hill.
MLS #: 24081360
Style: Townhouse
Color: Light yellow
Total Rooms:
Bedrooms: 2
Bathrooms: 3
Acres: 0
Year Built: 2004 (Public Records)
New Construction: No/Resale
Home Warranty Offered:
Property Tax: $5,387
Zoning: RESA
Mil Rate:
Assessed Value: $208,700
Potential Short Sale:
Square Footage: Estimated HEATED Sq.Ft. above grade is 1683; below grade sq feet total is ; total sq ft is 1683
| Appliances Incl.: | Gas Range,Oven/Range,Wall Oven,Microwave,Range Hood,Refrigerator,Dishwasher,Disposal,Washer,Electric Dryer |
| Laundry Location & Info: | Main Level Main level, stacker full size. |
| Fireplaces: | 1 |
| Energy Features: | Generator,Programmable Thermostat,Storm Doors,Storm Windows,Thermopane Windows |
| Interior Features: | Auto Garage Door Opener,Cable - Pre-wired,Central Vacuum,Open Floor Plan,Security System |
| Energy Features: | Generator,Programmable Thermostat,Storm Doors,Storm Windows,Thermopane Windows |
| Basement Desc.: | Full,Unfinished,Interior Access,Liveable Space,Concrete Floor |
| Exterior Siding: | Clapboard |
| Exterior Features: | Underground Utilities,Porch,Gutters,Garden Area,Lighting,Underground Sprinkler,Patio |
| Parking Spaces: | 2 |
| Garage/Parking Type: | Attached Garage,Paved,Driveway |
| Swimming Pool: | 0 |
| Waterfront Feat.: | Not Applicable |
| Lot Description: | Sloping Lot,Rolling |
| Nearby Amenities: | Golf Course,Health Club,Library,Medical Facilities,Park,Public Rec Facilities,Shopping/Mall |
| In Flood Zone: | 0 |
| Occupied: | Owner |
HOA Fee Amount 450
HOA Fee Frequency: Monthly
Association Amenities: .
Association Fee Includes:
Hot Water System
Heat Type:
Fueled By: Hot Air,Hydro Air.
Cooling: Central Air
Fuel Tank Location:
Water Service: Public Water Connected
Sewage System: Public Sewer Connected
Elementary: Per Board of Ed
Intermediate:
Middle: Oxford Middle School
High School: Per Board of Ed
Current List Price: $555,000
Original List Price: $575,000
DOM: 93
Listing Date: 3/18/2025
Last Updated: 4/17/2025 8:30:14 PM
List Agent Name: Jay Barone
List Office Name: Coldwell Banker Realty
