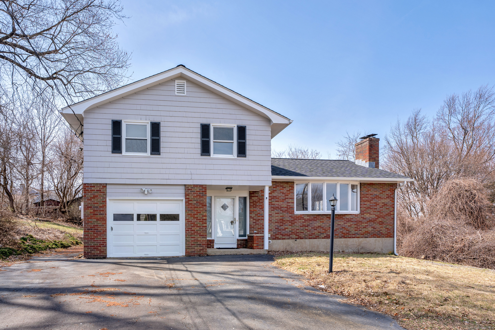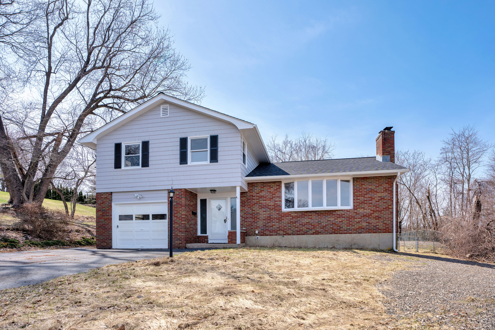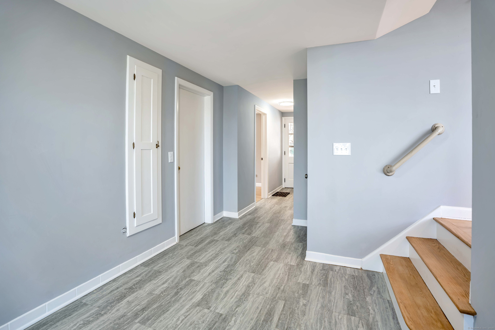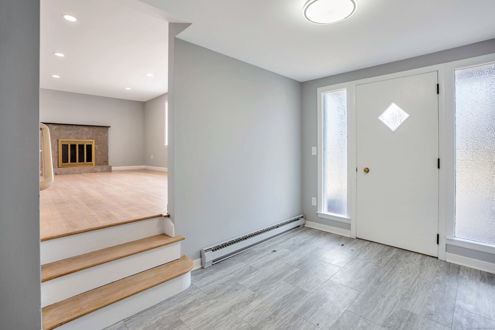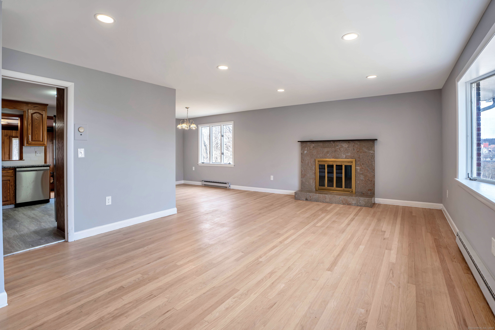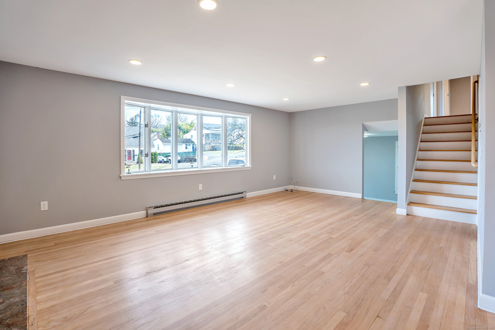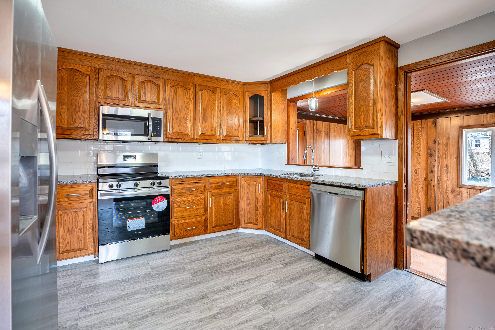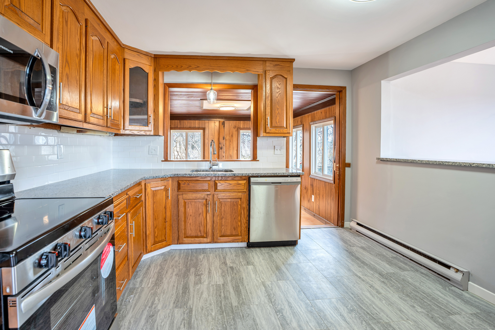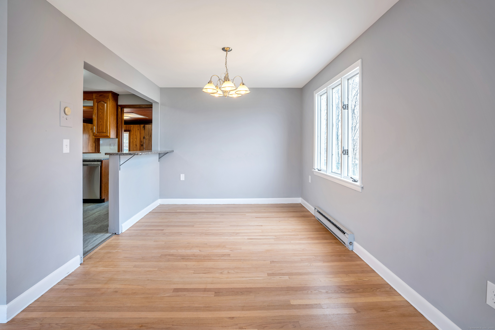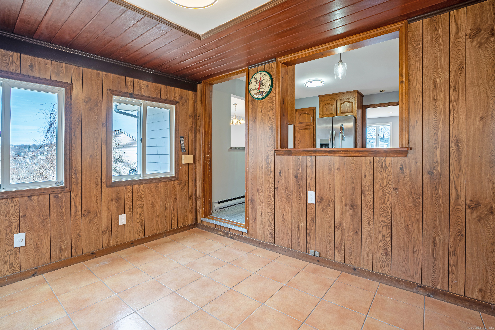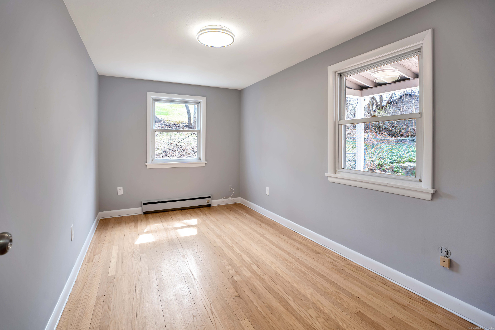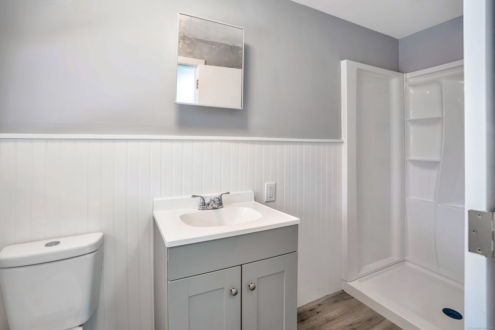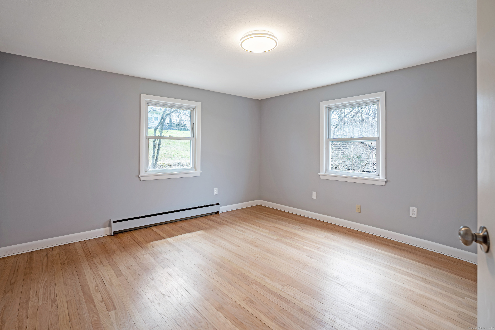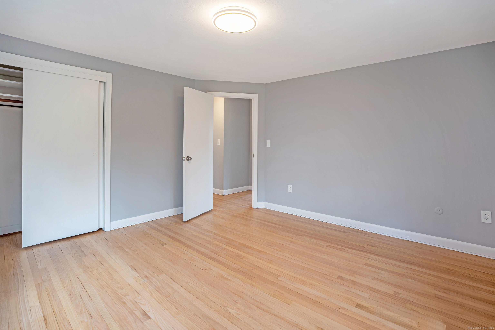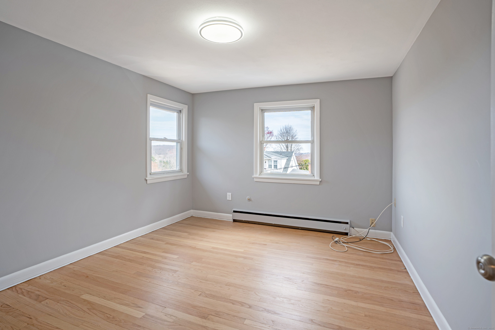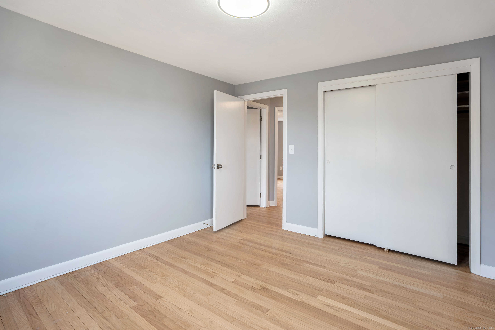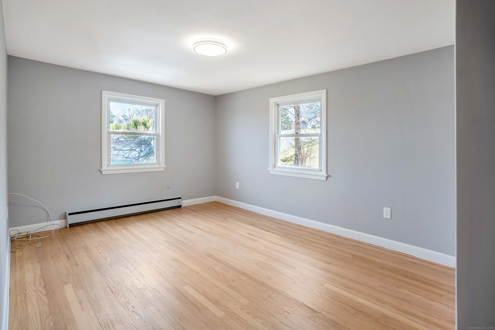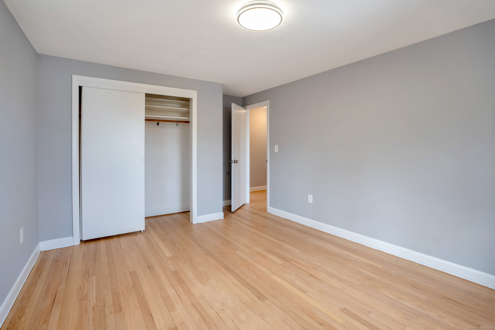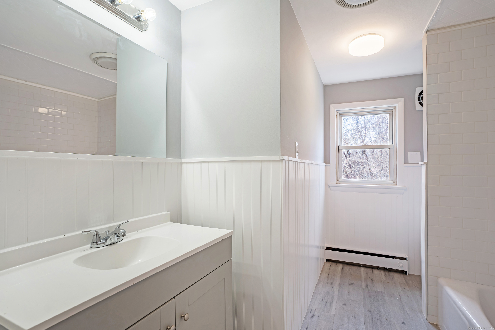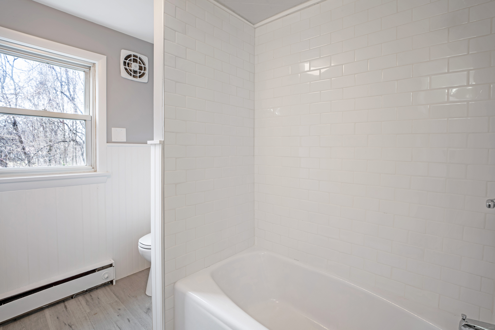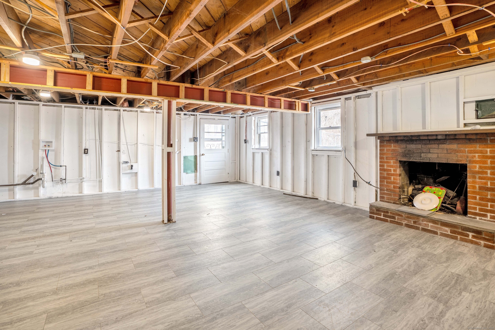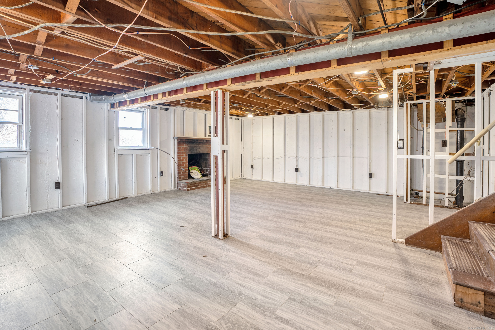More about this Property
If you are interested in more information or having a tour of this property with an experienced agent, please fill out this quick form and we will get back to you!
62 Tuttle Street, Bristol CT 06010
Current Price: $389,900
 4 beds
4 beds  2 baths
2 baths  2012 sq. ft
2012 sq. ft
Last Update: 6/19/2025
Property Type: Single Family For Sale
Step inside this move-in ready 4 bedroom, 2 bath split-level home, and discover the perfect blend of comfort, style and functionality. Thoughtfully updated throughout, this home sits on a generous .42 acre lot in a quiet, residential neighborhood- offering breathtaking views of the surrounding hillsides, and a peaceful backdrop youll love coming home to! The heart of the home is an open-concept living space, featuring recessed lighting, hardwood floors, a cozy fireplace, and a modern kitchen equipped with granite countertops, new stainless steel appliances and ample cabinet space. Ideal for both entertaining and everyday living, the layout flows effortlessly to a spacious dining area and living room filled with natural light. Downstairs, a partially finished walkout basement offers a second fireplace, flexible living or recreation space, and direct access to the backyard. Additional highlights include 2 full updated bathrooms, 4 generously sized bedrooms, new roof, gutters and hot water heater, and updated electrical panel featuring 200 amp service. Freshly painted inside and out, this home has an extra room on the first floor which can be used as an office or den, and there is an attached garage plus great additional parking space. The backyard has been graded and leveled, and top soil and seeding will be done soon. Wonderful location near top-rated schools, local shops and commuter routes!
East Rd. to Tuttle St. House on left.
MLS #: 24081328
Style: Split Level
Color:
Total Rooms:
Bedrooms: 4
Bathrooms: 2
Acres: 0.42
Year Built: 1960 (Public Records)
New Construction: No/Resale
Home Warranty Offered:
Property Tax: $5,721
Zoning: R-10
Mil Rate:
Assessed Value: $179,620
Potential Short Sale:
Square Footage: Estimated HEATED Sq.Ft. above grade is 1412; below grade sq feet total is 600; total sq ft is 2012
| Appliances Incl.: | Oven/Range,Microwave,Refrigerator,Dishwasher |
| Laundry Location & Info: | Lower Level |
| Fireplaces: | 2 |
| Interior Features: | Auto Garage Door Opener,Cable - Available,Open Floor Plan |
| Basement Desc.: | Full,Partially Finished,Walk-out |
| Exterior Siding: | Brick,Wood |
| Exterior Features: | Patio |
| Foundation: | Concrete |
| Roof: | Asphalt Shingle |
| Parking Spaces: | 1 |
| Garage/Parking Type: | Under House Garage |
| Swimming Pool: | 0 |
| Waterfront Feat.: | Not Applicable |
| Lot Description: | Level Lot,Open Lot |
| Occupied: | Vacant |
Hot Water System
Heat Type:
Fueled By: Baseboard.
Cooling: None
Fuel Tank Location:
Water Service: Public Water Connected
Sewage System: Public Sewer Connected
Elementary: Per Board of Ed
Intermediate:
Middle:
High School: Per Board of Ed
Current List Price: $389,900
Original List Price: $405,000
DOM: 50
Listing Date: 3/16/2025
Last Updated: 6/16/2025 6:43:08 PM
List Agent Name: Linda Andrikis
List Office Name: West View Properties, LLC
