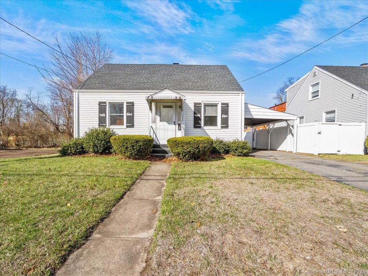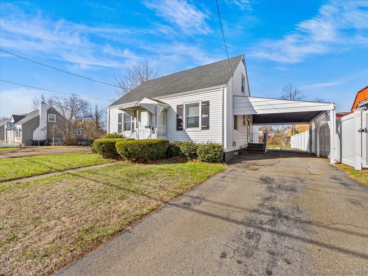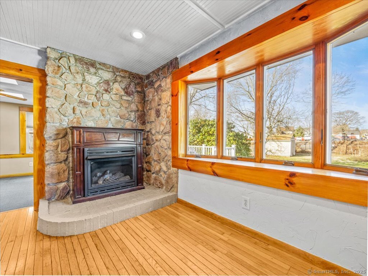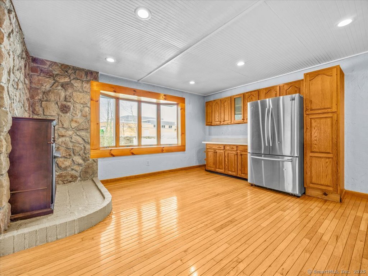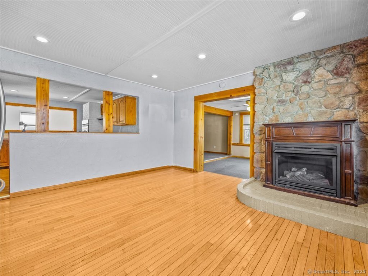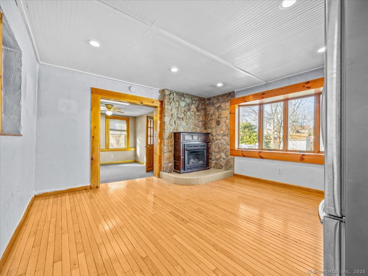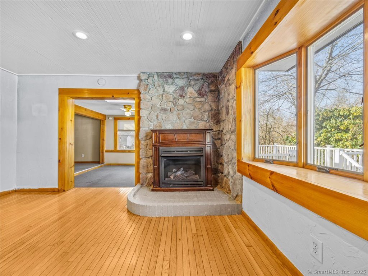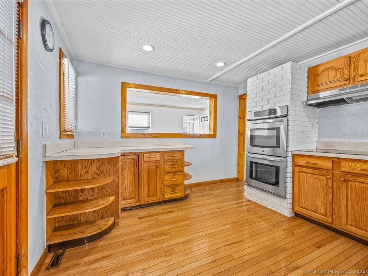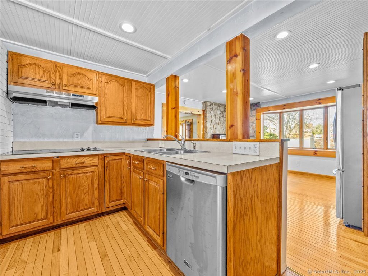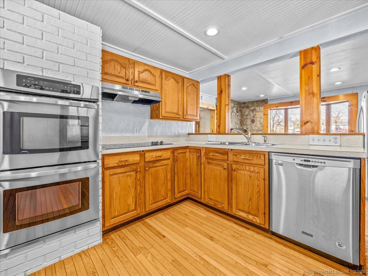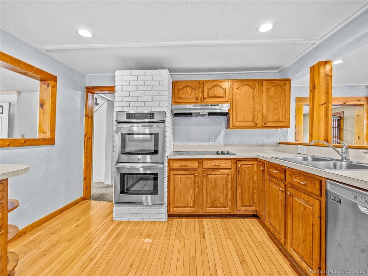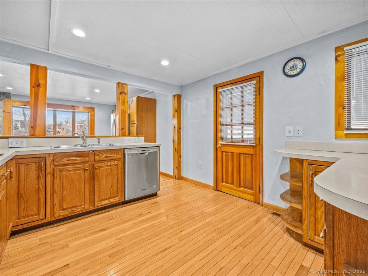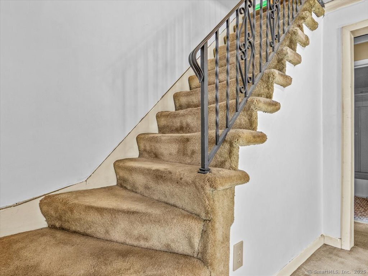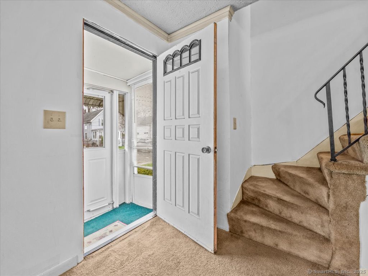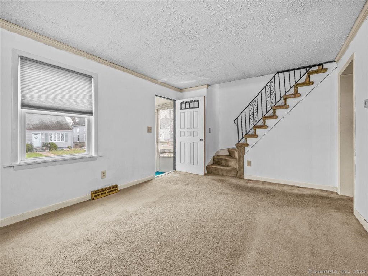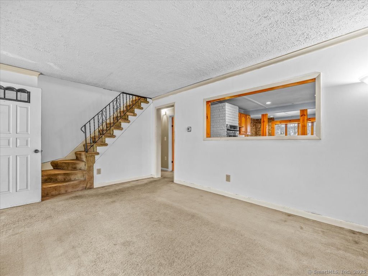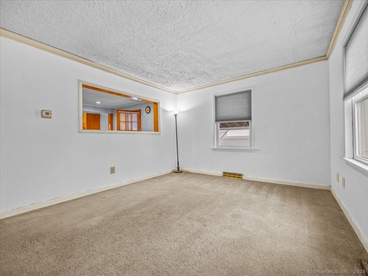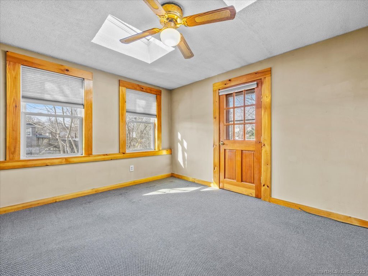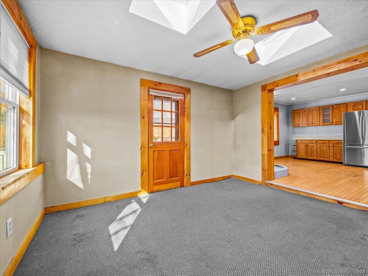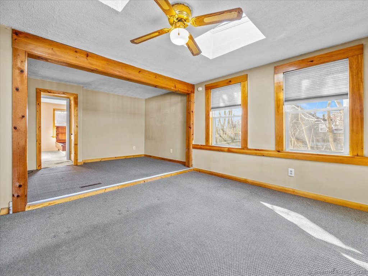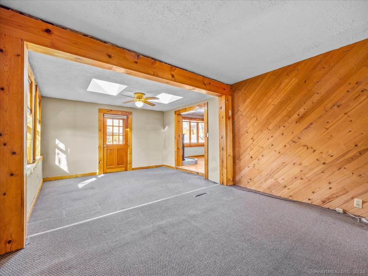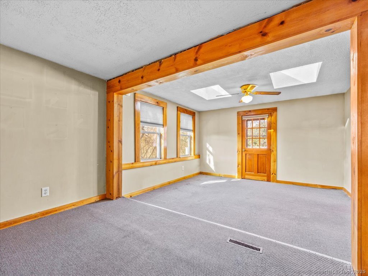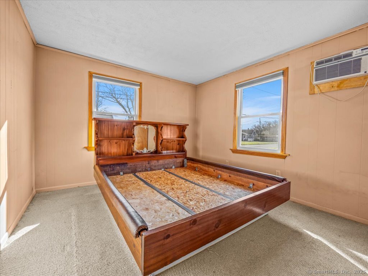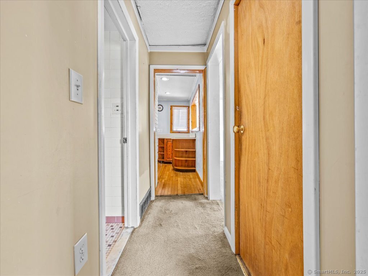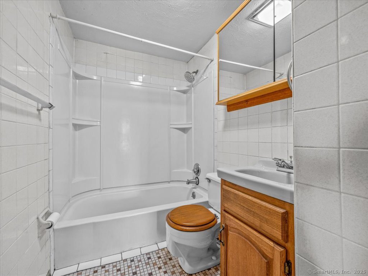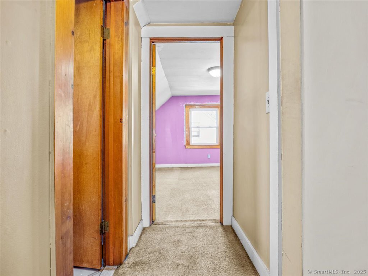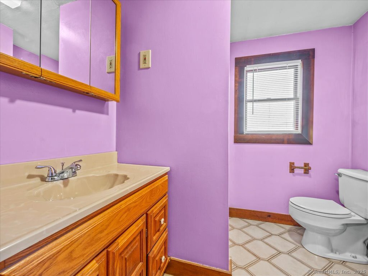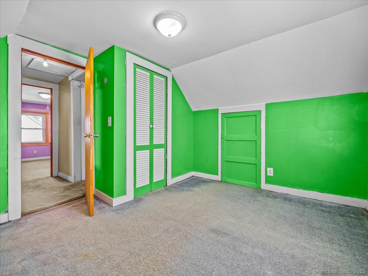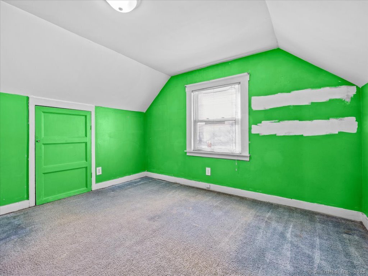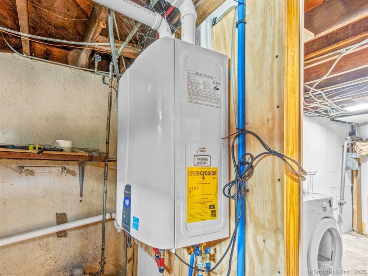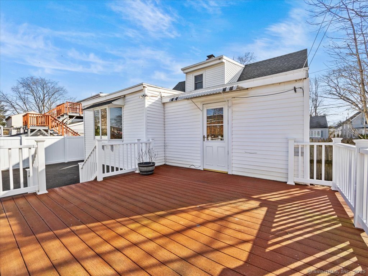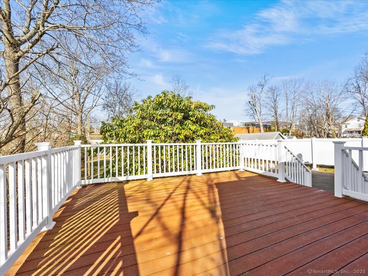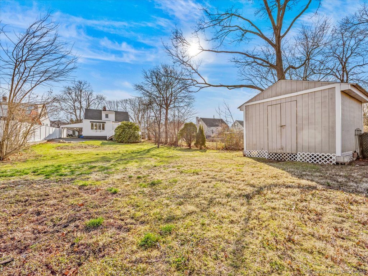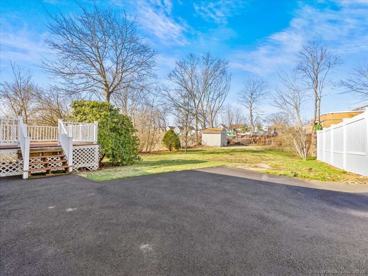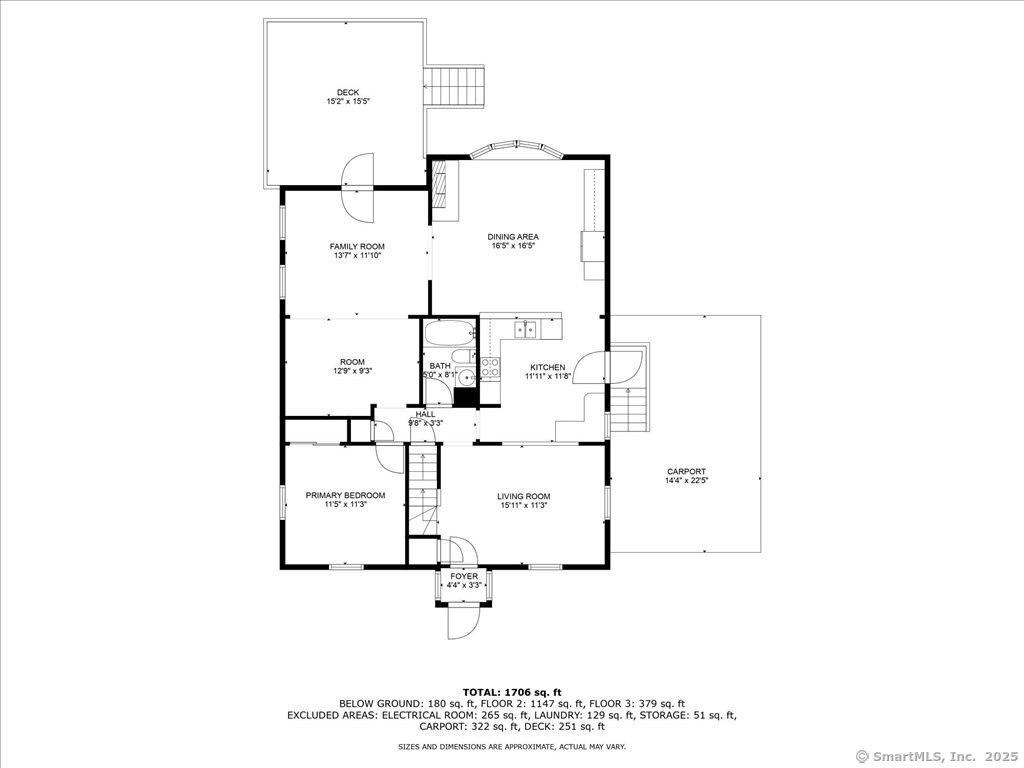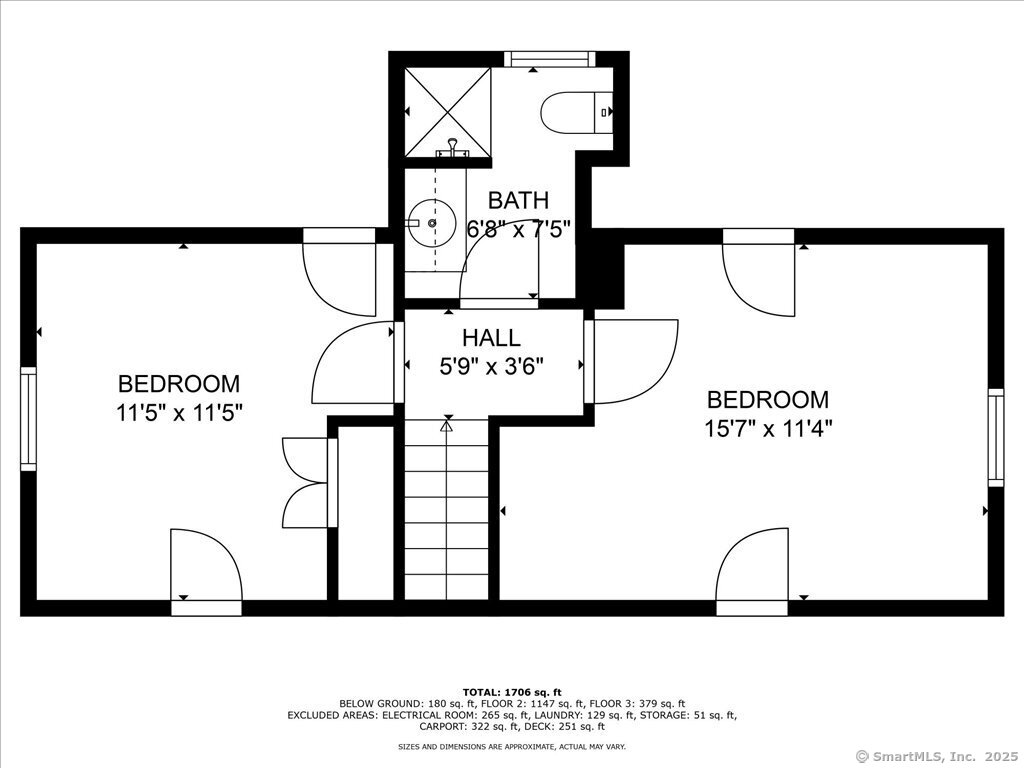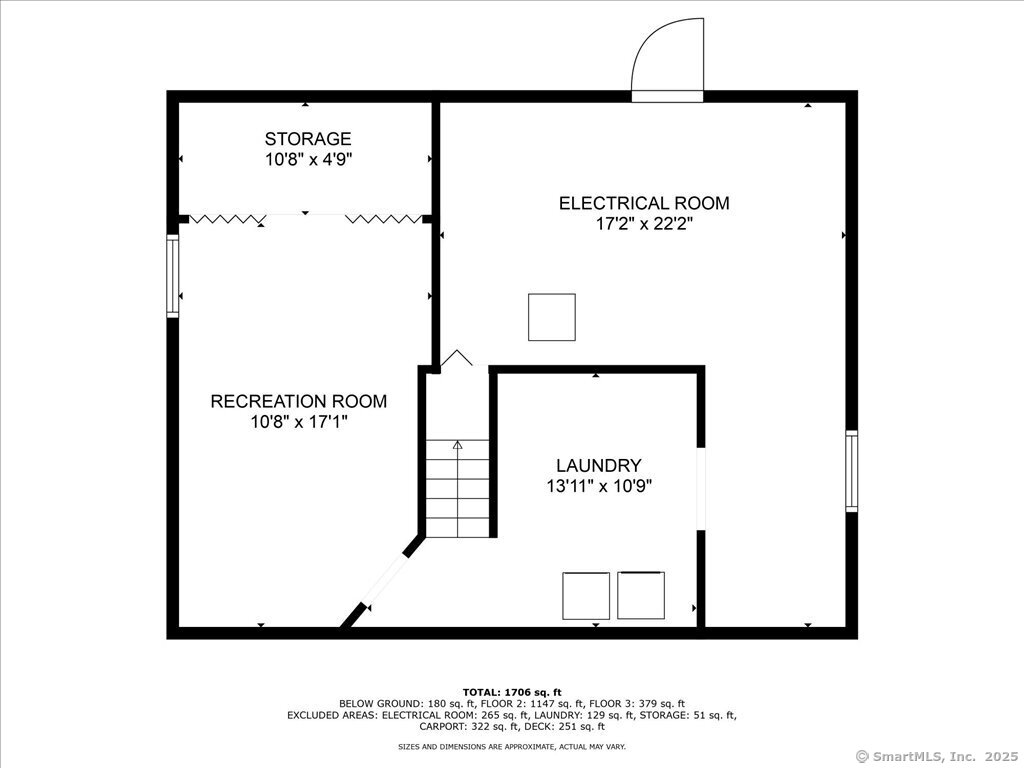More about this Property
If you are interested in more information or having a tour of this property with an experienced agent, please fill out this quick form and we will get back to you!
334 Peck Avenue, West Haven CT 06516
Current Price: $279,900
 3 beds
3 beds  2 baths
2 baths  1488 sq. ft
1488 sq. ft
Last Update: 5/29/2025
Property Type: Single Family For Sale
Expanded 3 bedroom, 2 full bath cape with modern open floor plan, 1st floor bedroom & full bathroom + remodeled kitchen? Yes, its all here! Entry foyer leads to the living room w/ wall-to-wall carpet & pass-through window to the kitchen and wide open dining space. Hardwood floor kitchen w/ stainless steel double wall ovens, electric range, hood & stainless steel dishwasher. A natural gathering area, the dining area offers hardwood floor, additional storage cabinetry and the stainless steel refrigerator. Cozy up by the natural gas log fireplace with a view of the backyard from the gracious bay window. Former sunroom was converted to a sweet family room with skylights. Additional office space or reading area behind the family room. Main level bedroom and full bath complete this level. Two more bedrooms and a 2nd full bathroom upstairs. Washer/dryer in the lower level included. Composite deck for outdoor enjoyment. Roof installed 2015. Carport & low maintenance vinyl siding. Walk to West Haven sandy beach! Come see! Back on market- buyer was unable to secure financing- their loss is your gain!
So much potential in this home. Ready for your HGTV style.. Well worth the effort.
1st Ave to Beach St., right on Peck Ave
MLS #: 24081302
Style: Cape Cod
Color: White
Total Rooms:
Bedrooms: 3
Bathrooms: 2
Acres: 0.23
Year Built: 1945 (Public Records)
New Construction: No/Resale
Home Warranty Offered:
Property Tax: $5,774
Zoning: R3
Mil Rate:
Assessed Value: $119,000
Potential Short Sale:
Square Footage: Estimated HEATED Sq.Ft. above grade is 1488; below grade sq feet total is ; total sq ft is 1488
| Appliances Incl.: | Electric Range,Wall Oven,Refrigerator,Dishwasher,Washer,Dryer |
| Laundry Location & Info: | Lower Level |
| Fireplaces: | 1 |
| Interior Features: | Open Floor Plan |
| Basement Desc.: | Full,Unfinished,Concrete Floor |
| Exterior Siding: | Vinyl Siding |
| Exterior Features: | Deck |
| Foundation: | Masonry |
| Roof: | Asphalt Shingle |
| Parking Spaces: | 1 |
| Driveway Type: | Private,Paved |
| Garage/Parking Type: | Carport,Paved,Driveway |
| Swimming Pool: | 0 |
| Waterfront Feat.: | Walk to Water,Water Community |
| Lot Description: | Level Lot |
| Nearby Amenities: | Library,Medical Facilities,Park,Public Transportation,Shopping/Mall |
| In Flood Zone: | 1 |
| Occupied: | Owner |
Hot Water System
Heat Type:
Fueled By: Hot Air.
Cooling: Ceiling Fans,Wall Unit
Fuel Tank Location: In Basement
Water Service: Public Water Connected
Sewage System: Public Sewer Connected
Elementary: Per Board of Ed
Intermediate: Carrigan
Middle: Bailey
High School: West Haven
Current List Price: $279,900
Original List Price: $279,900
DOM: 56
Listing Date: 4/3/2025
Last Updated: 5/25/2025 1:00:36 PM
List Agent Name: Katie Westrin
List Office Name: William Raveis Real Estate
