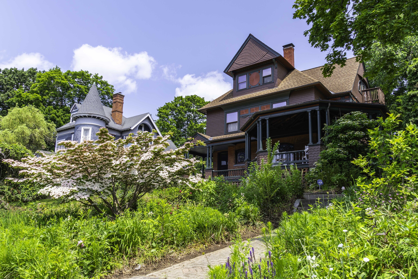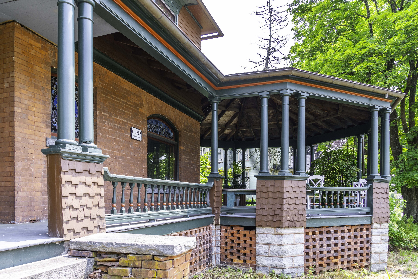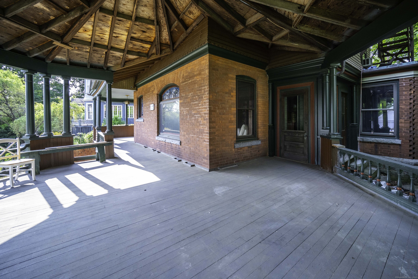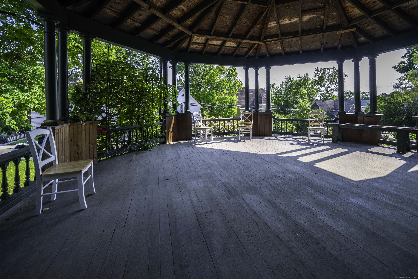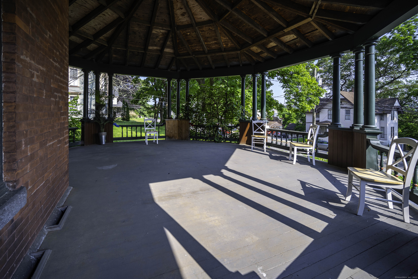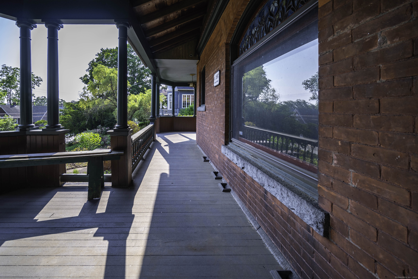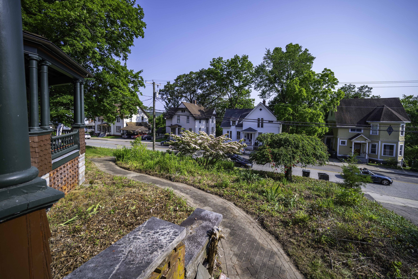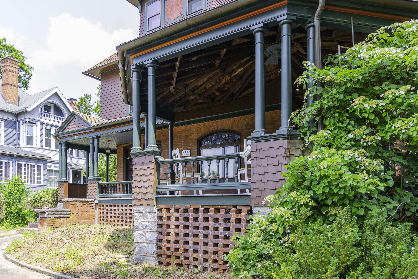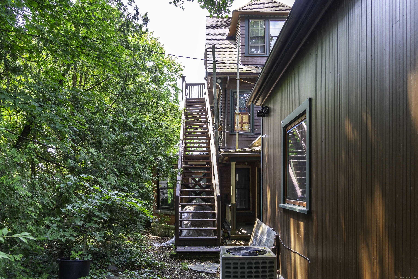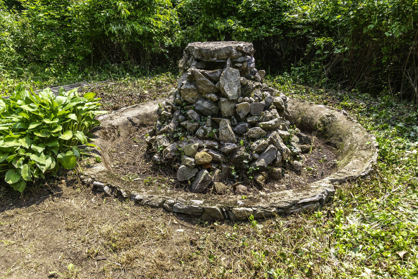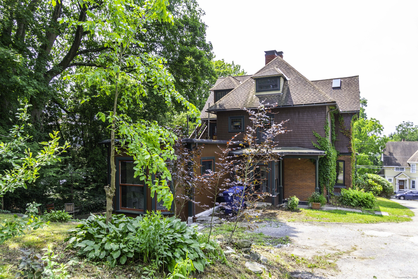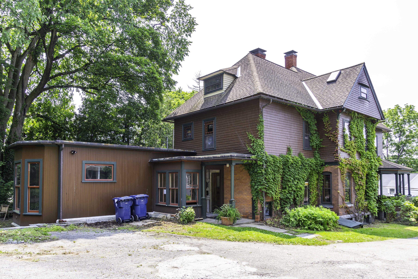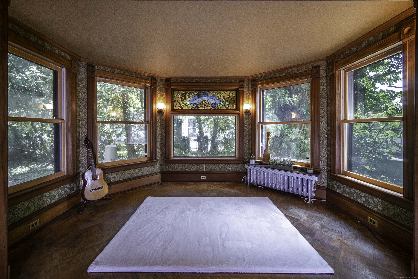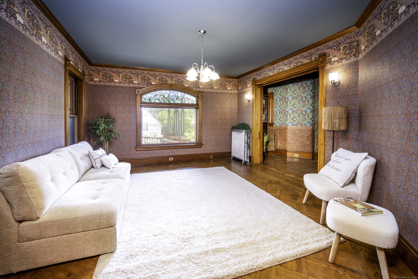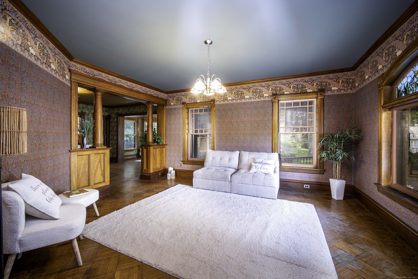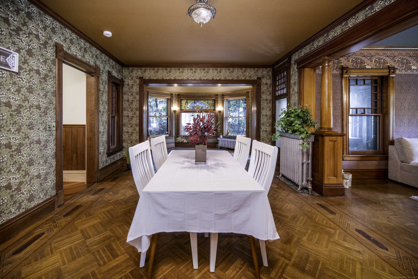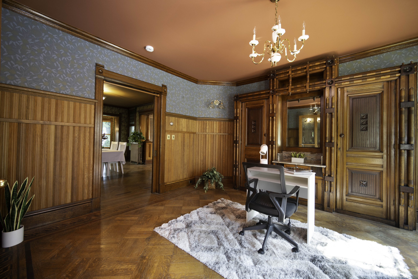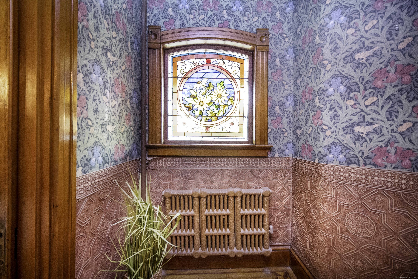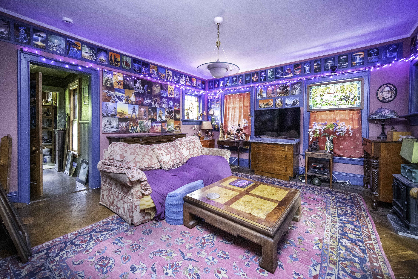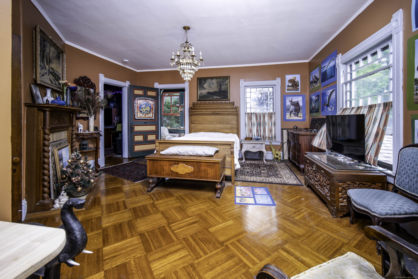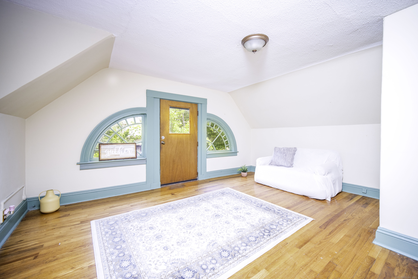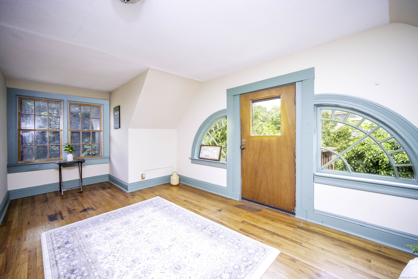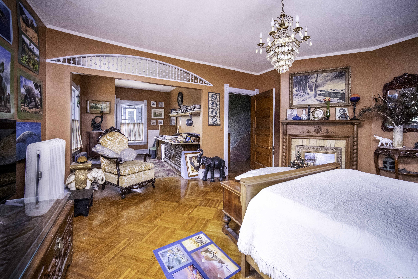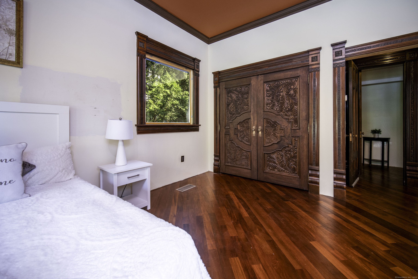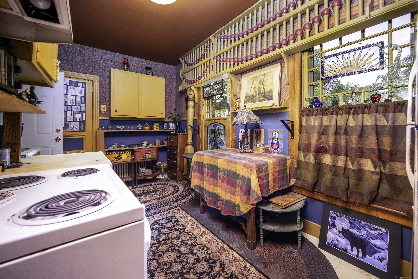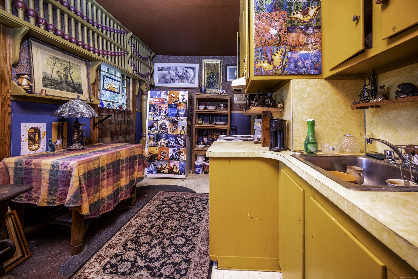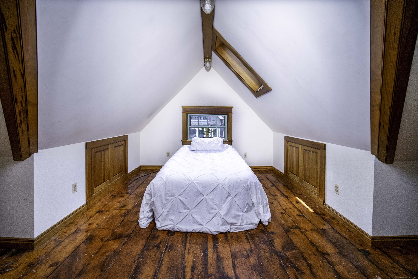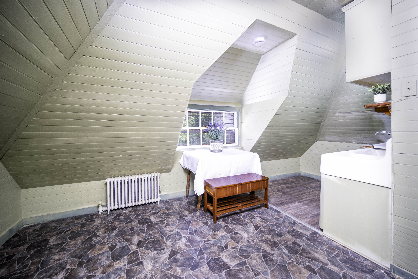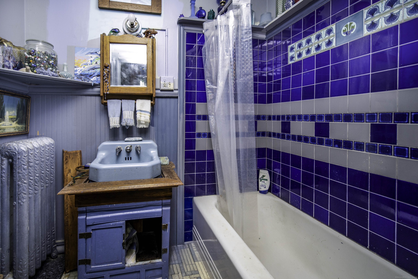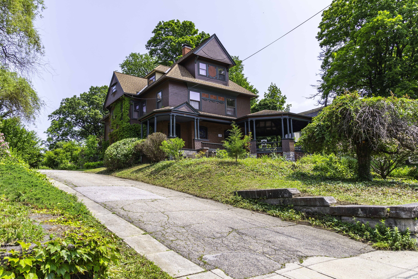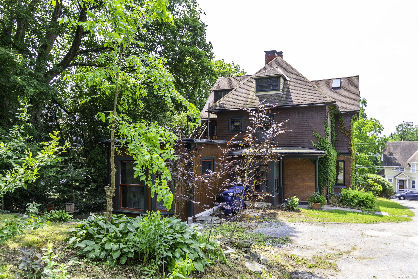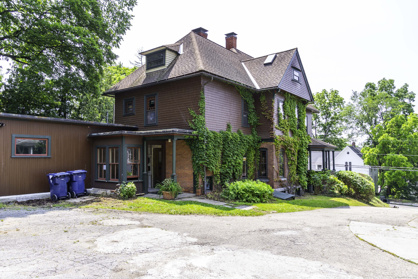More about this Property
If you are interested in more information or having a tour of this property with an experienced agent, please fill out this quick form and we will get back to you!
183 Prospect Street, Windham CT 06226
Current Price: $350,000
 6 beds
6 beds  3 baths
3 baths  3970 sq. ft
3970 sq. ft
Last Update: 6/19/2025
Property Type: Multi-Family For Sale
MORE PHOTOS COMING SOON! A highlight of the Willimantic Victorian Home Tour, this stunning Queen Anne-style Victorian is a true piece of local history. Built by Arthur I. Bill, the editor and publisher of the Willimantic Journal, this home tells a rich story through its elegant finishes and timeless details. And with .66 acres to explore, take a stroll through the backyard meadow. This serene escape features a walking path, fountain, and a space for growing your green thumb. A private retreat right at home. An architectural gem, with an expansive covered octagonal front porch, ready for relaxing, promenading, and enjoying the charms of the front gardens. Come inside through the front foyer and greet guests while you play a game in the parlor. Gather around in the sitting room, whether lit by stained-glass-sunlight by day, or the custom dimmers at night. And for supper, the dining room gives the gathering space for shared meals and special moments. Double artisan doors open up to the updated kitchen, where modern upgrades blend effortlessly with the homes timeless character. Although originally designed as a single-family residence, the home has since been converted into three units, offering remarkable flexibility whether youre looking to generate rental income to help cover the mortgage, or if you dream of restoring it to its original layout. Nestled in the heart of Willimantic, this property is a rare opportunity to own a piece of history while shaping its next chapter.
From Jackson St: Turn onto Prospect St, go up the hill just past North St. Driveway is the next one on your right. From Mansfield Ave: Turn onto Prospect St, go along the street past Chestnut St. Driveway is on your left before you get to North St.
MLS #: 24081245
Style: 3updown - Unit(s) per Floor
Color: Maroon
Total Rooms:
Bedrooms: 6
Bathrooms: 3
Acres: 0.67
Year Built: 1890 (Public Records)
New Construction: No/Resale
Home Warranty Offered:
Property Tax: $8,194
Zoning: Residential
Mil Rate:
Assessed Value: $221,110
Potential Short Sale:
Square Footage: Estimated HEATED Sq.Ft. above grade is 3970; below grade sq feet total is ; total sq ft is 3970
| Laundry Location & Info: | Basement Hook-Up(s),Common Laundry Area Basement |
| Fireplaces: | 2 |
| Energy Features: | Extra Insulation,Storm Windows,Thermopane Windows |
| Energy Features: | Extra Insulation,Storm Windows,Thermopane Windows |
| Basement Desc.: | Full,Full With Hatchway |
| Exterior Siding: | Shingle,Brick |
| Exterior Features: | Gutters,Lighting,French Doors,Patio,Sidewalk,Fruit Trees,Porch,Garden Area,Stone Wall |
| Foundation: | Concrete,Stone |
| Roof: | Asphalt Shingle,Flat |
| Parking Spaces: | 0 |
| Driveway Type: | Shared |
| Garage/Parking Type: | None,Paved,Driveway |
| Swimming Pool: | 0 |
| Waterfront Feat.: | Not Applicable |
| Lot Description: | City Views,Sloping Lot,Historic District |
| Nearby Amenities: | Golf Course,Health Club,Library,Medical Facilities,Park,Public Pool,Public Rec Facilities,Shopping/Mall |
| In Flood Zone: | 0 |
| Occupied: | Tenant |
Hot Water System
Heat Type:
Fueled By: Hot Air,Radiator,Steam.
Cooling: Window Unit
Fuel Tank Location:
Water Service: Public Water Connected
Sewage System: Public Sewer Connected
Elementary: Per Board of Ed
Intermediate:
Middle:
High School: Per Board of Ed
Current List Price: $350,000
Original List Price: $350,000
DOM: 2
Listing Date: 6/10/2025
Last Updated: 6/16/2025 6:10:15 PM
Expected Active Date: 6/13/2025
List Agent Name: Stephen Daly
List Office Name: LPT Realty
