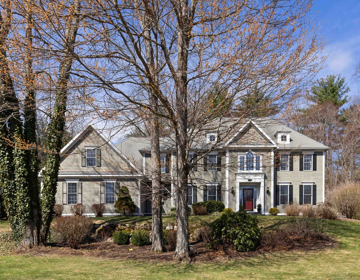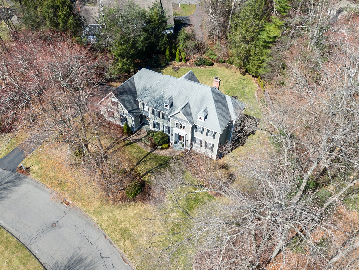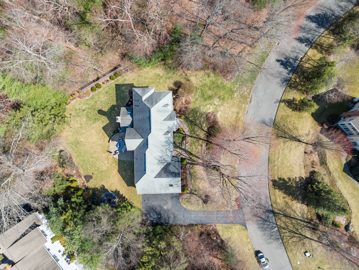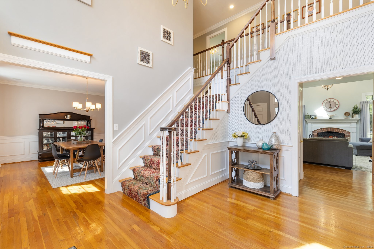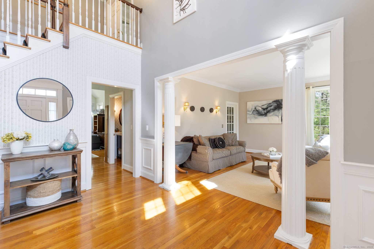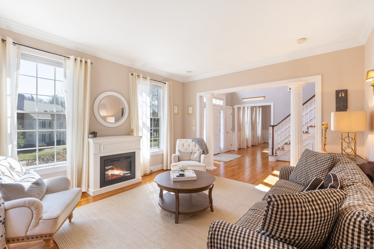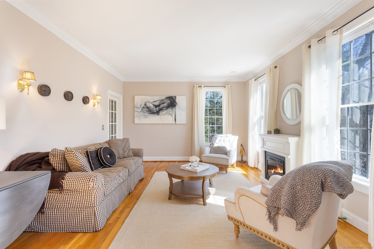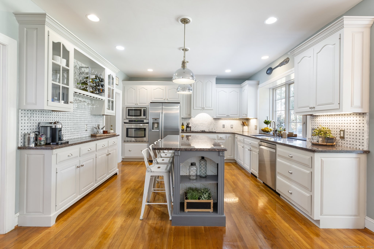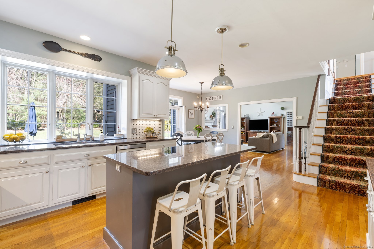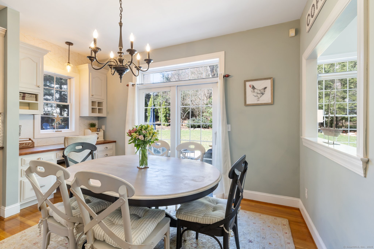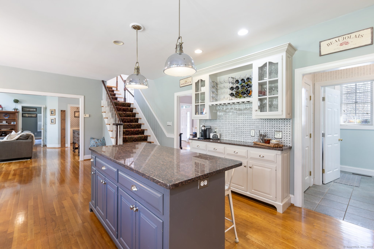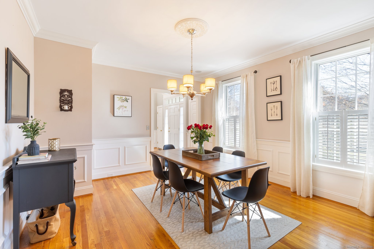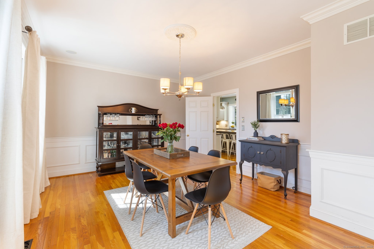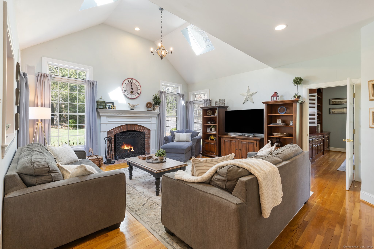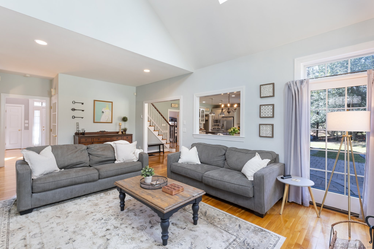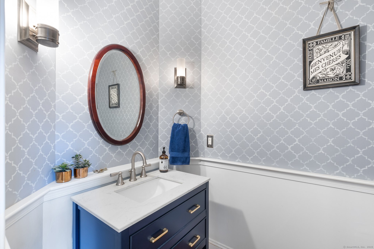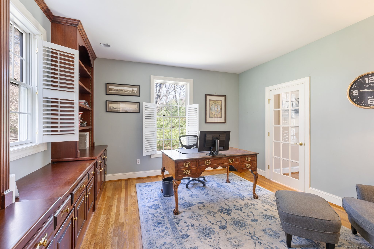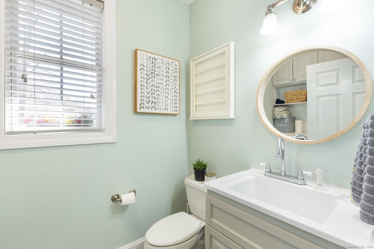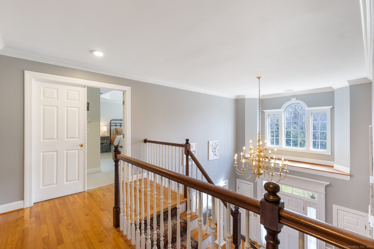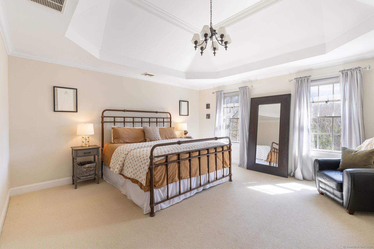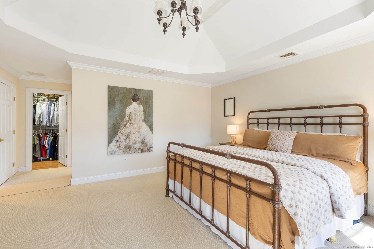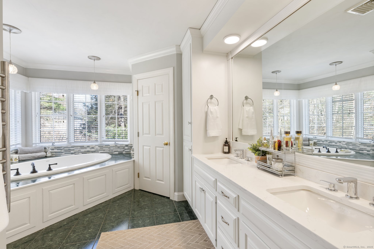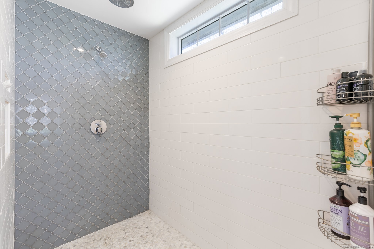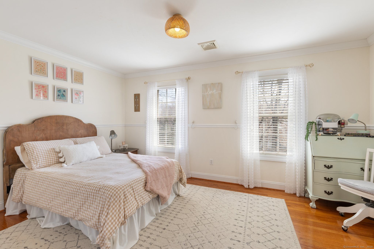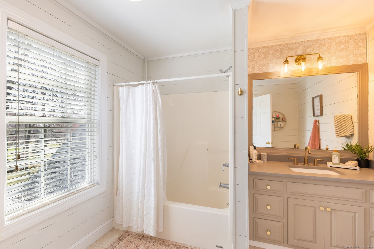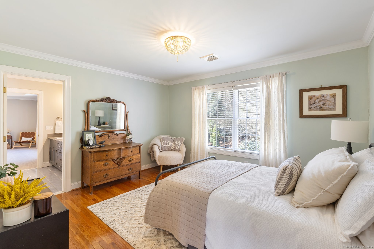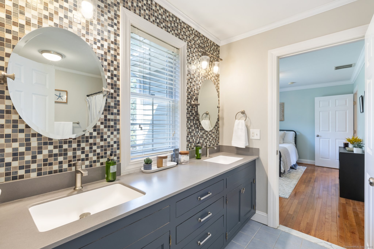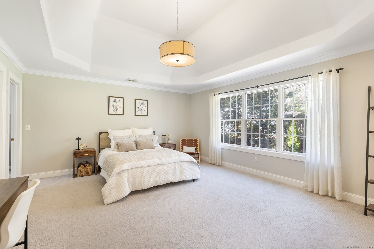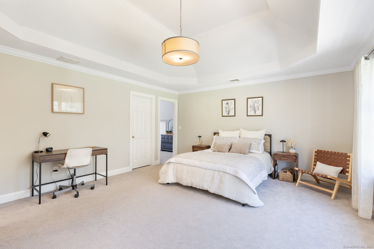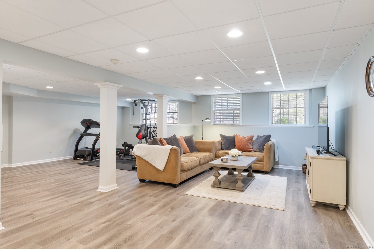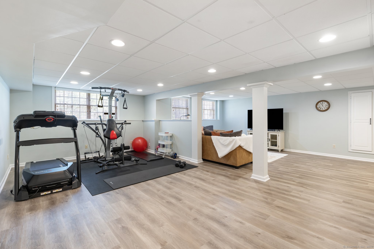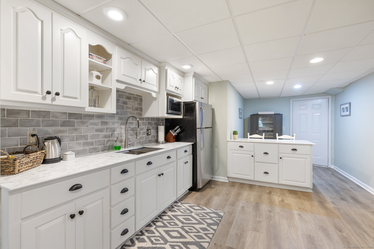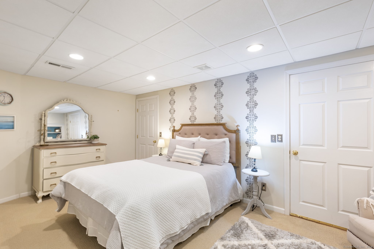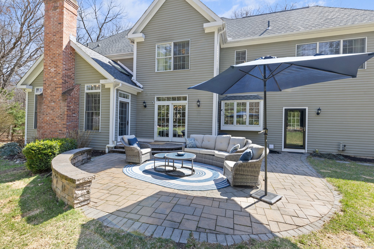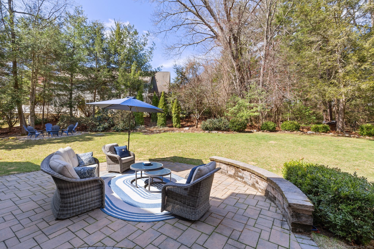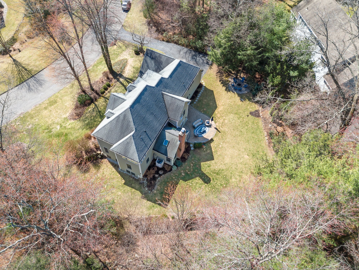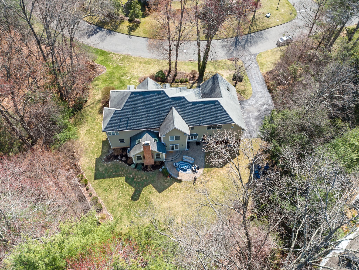More about this Property
If you are interested in more information or having a tour of this property with an experienced agent, please fill out this quick form and we will get back to you!
46 Westbury , Avon CT 06001
Current Price: $949,900
 4 beds
4 beds  6 baths
6 baths  5497 sq. ft
5497 sq. ft
Last Update: 6/15/2025
Property Type: Single Family For Sale
Nestled in a prestigious neighborhood, this exquisite 4/5 bdrm, 4 full, 2 half-bath Col home offers an unparalleled blend of luxury, space & comfort. Spanning 4,472 ft w/an additional 1,025 sf in the fin. lower level, this home is designed for both grand entertaining & everyday living. Upon entering, you are greeted by a spacious foyer that leads to expansive, light-filled rms & a T-Staircase. The chef-inspired kit is a true focal point, featuring elegant granite countertops, top-of-the-line stainless steel appliances, & a large island perfect for preparing meals or casual dining. French doors open to a beautifully landscaped yard & stone patio, seamlessly connecting the indoors with the serene outdoor space, ideal for al fresco dining or relaxing. The kitchen flows effortlessly into a large fam rm w/a cozy fireplace, creating an inviting atmosphere for gatherings & relaxation. Generously sized rms throughout & 1st fl study/office, every corner of this home exudes sophistication & comfort. The impressive primary bdrm suite is a private retreat, offering a luxurious bath, ample closet space, & plenty of rm for rest & relaxation. The finished lower lev adds even more versatility to this home, featuring additional bdrm, kitchenette, & generous living area, ideal for guests, in-law suite, or additional entertainment space. With large windows allowing natural light to pour in, detailed finishes & a carefully designed layout, this home offers the perfect blend of grandeur & comfort
Highest and Best Offers deadline is Monday, April 7th at 12 noon. Thank you!
Huckleberry Hill Road to Westbury, Home on the right.
MLS #: 24081240
Style: Colonial
Color:
Total Rooms:
Bedrooms: 4
Bathrooms: 6
Acres: 0.876
Year Built: 1998 (Public Records)
New Construction: No/Resale
Home Warranty Offered:
Property Tax: $16,569
Zoning: R30
Mil Rate:
Assessed Value: $558,650
Potential Short Sale:
Square Footage: Estimated HEATED Sq.Ft. above grade is 4472; below grade sq feet total is 1025; total sq ft is 5497
| Appliances Incl.: | Electric Cooktop,Wall Oven,Microwave,Refrigerator,Dishwasher,Disposal,Washer,Dryer |
| Laundry Location & Info: | Main Level |
| Fireplaces: | 1 |
| Energy Features: | Generator Ready,Ridge Vents,Storm Doors,Thermopane Windows |
| Interior Features: | Audio System,Auto Garage Door Opener,Cable - Available,Central Vacuum,Open Floor Plan |
| Energy Features: | Generator Ready,Ridge Vents,Storm Doors,Thermopane Windows |
| Home Automation: | Built In Audio |
| Basement Desc.: | Full,Heated,Fully Finished,Garage Access,Cooled,Liveable Space |
| Exterior Siding: | Clapboard |
| Exterior Features: | Underground Utilities,Gutters,French Doors,Underground Sprinkler,Patio |
| Foundation: | Concrete |
| Roof: | Asphalt Shingle |
| Parking Spaces: | 3 |
| Garage/Parking Type: | Attached Garage |
| Swimming Pool: | 0 |
| Waterfront Feat.: | Not Applicable |
| Lot Description: | In Subdivision,Lightly Wooded,On Cul-De-Sac |
| Nearby Amenities: | Golf Course,Health Club,Library,Park,Public Pool,Public Rec Facilities,Shopping/Mall |
| Occupied: | Owner |
Hot Water System
Heat Type:
Fueled By: Hot Air.
Cooling: Central Air
Fuel Tank Location: In Basement
Water Service: Public Water Connected
Sewage System: Public Sewer Connected
Elementary: Roaring Brook
Intermediate: Thompson
Middle: Avon
High School: Avon
Current List Price: $949,900
Original List Price: $949,900
DOM: 3
Listing Date: 4/2/2025
Last Updated: 4/23/2025 7:16:03 PM
Expected Active Date: 4/4/2025
List Agent Name: Margo Ross
List Office Name: William Raveis Real Estate
