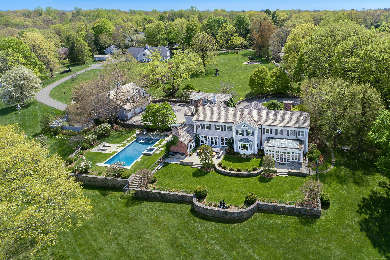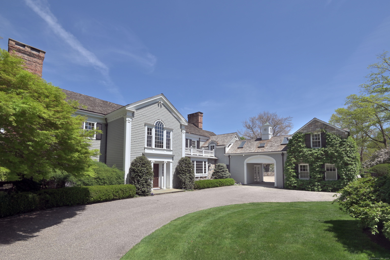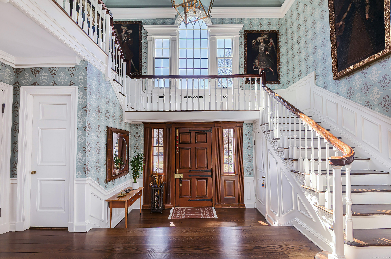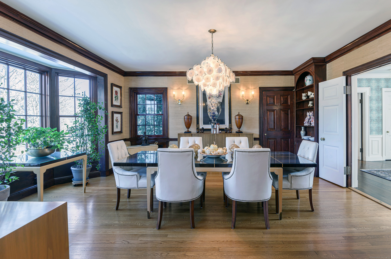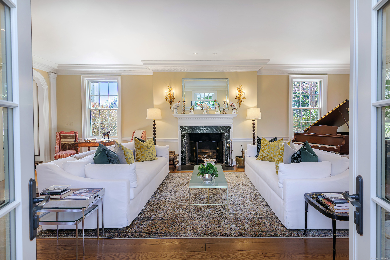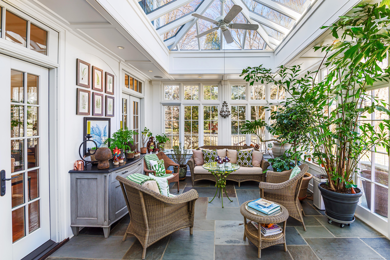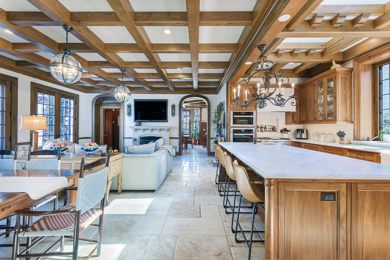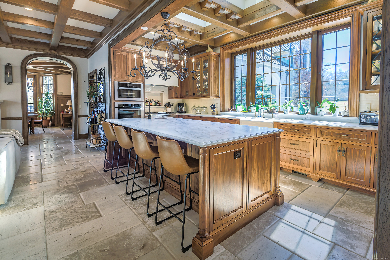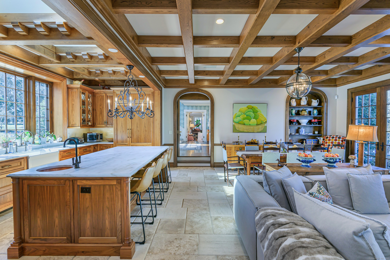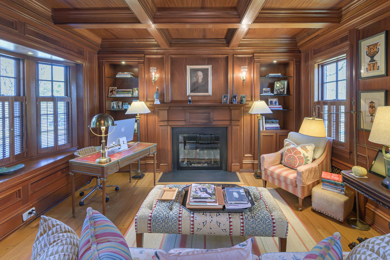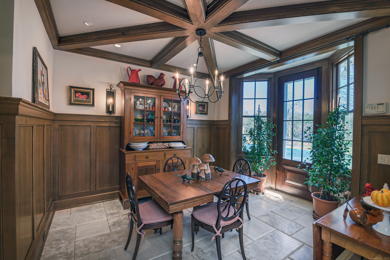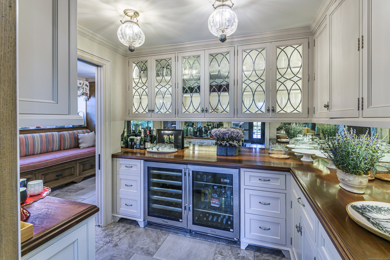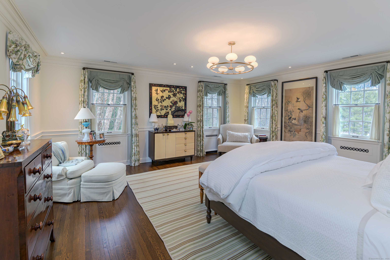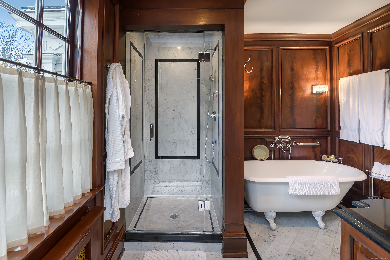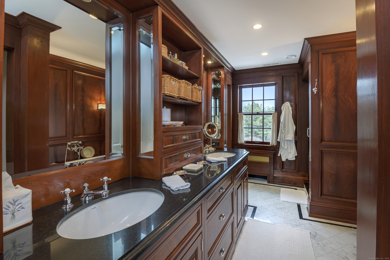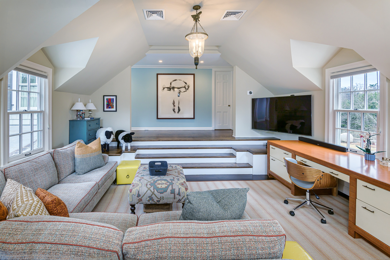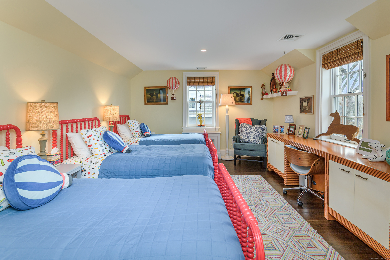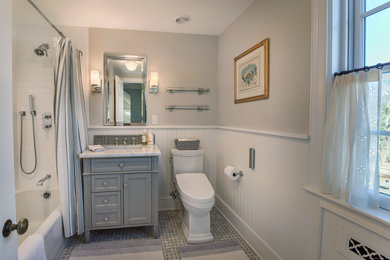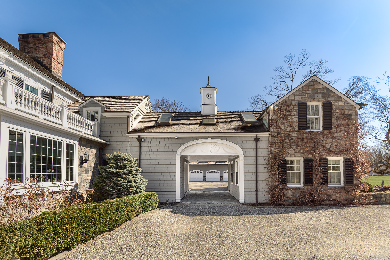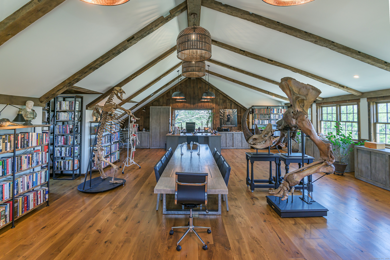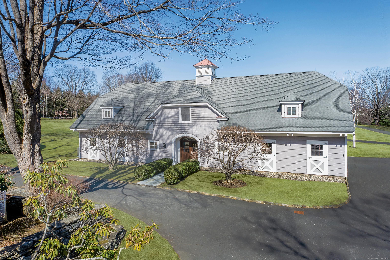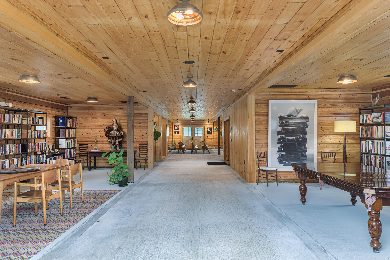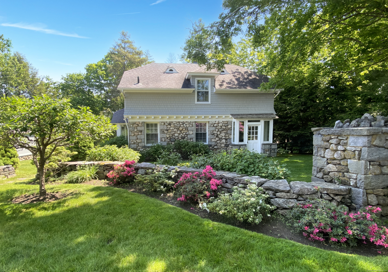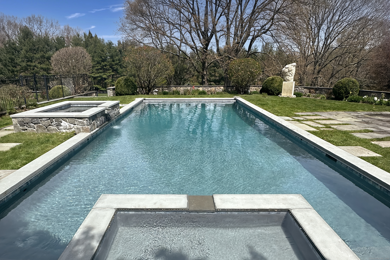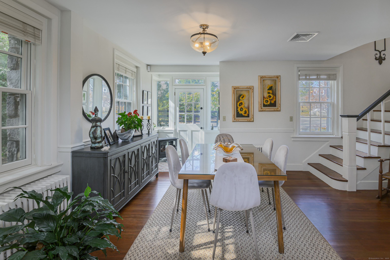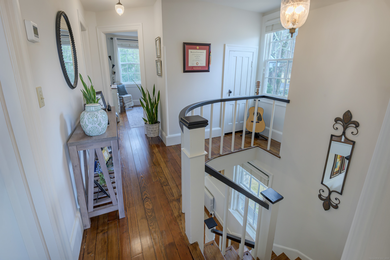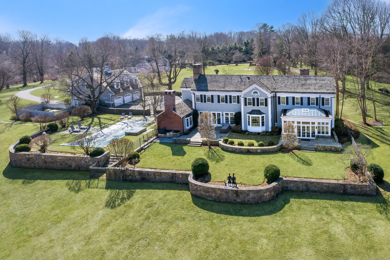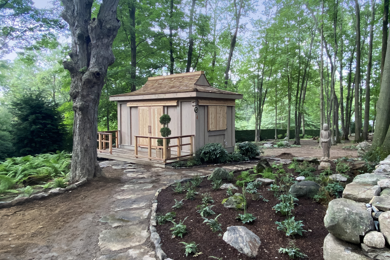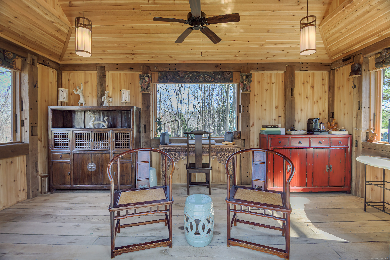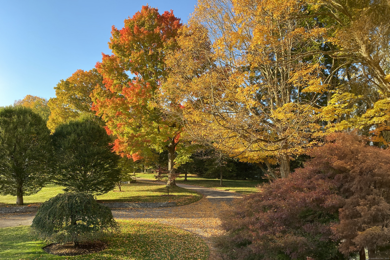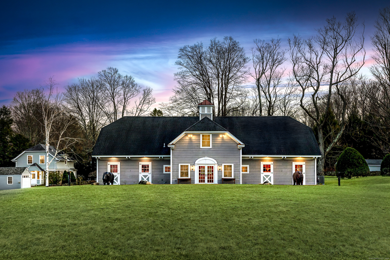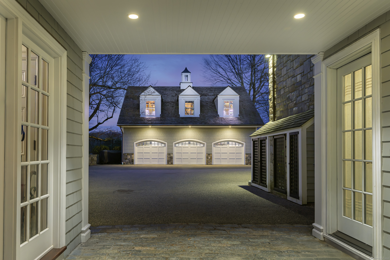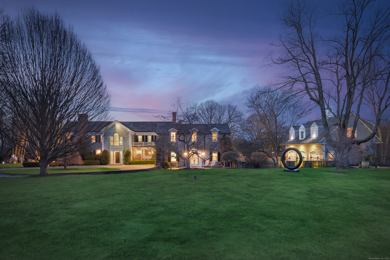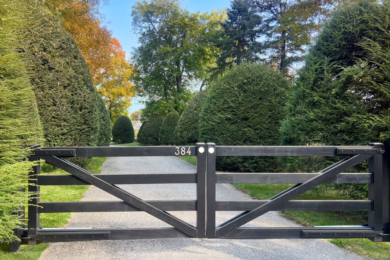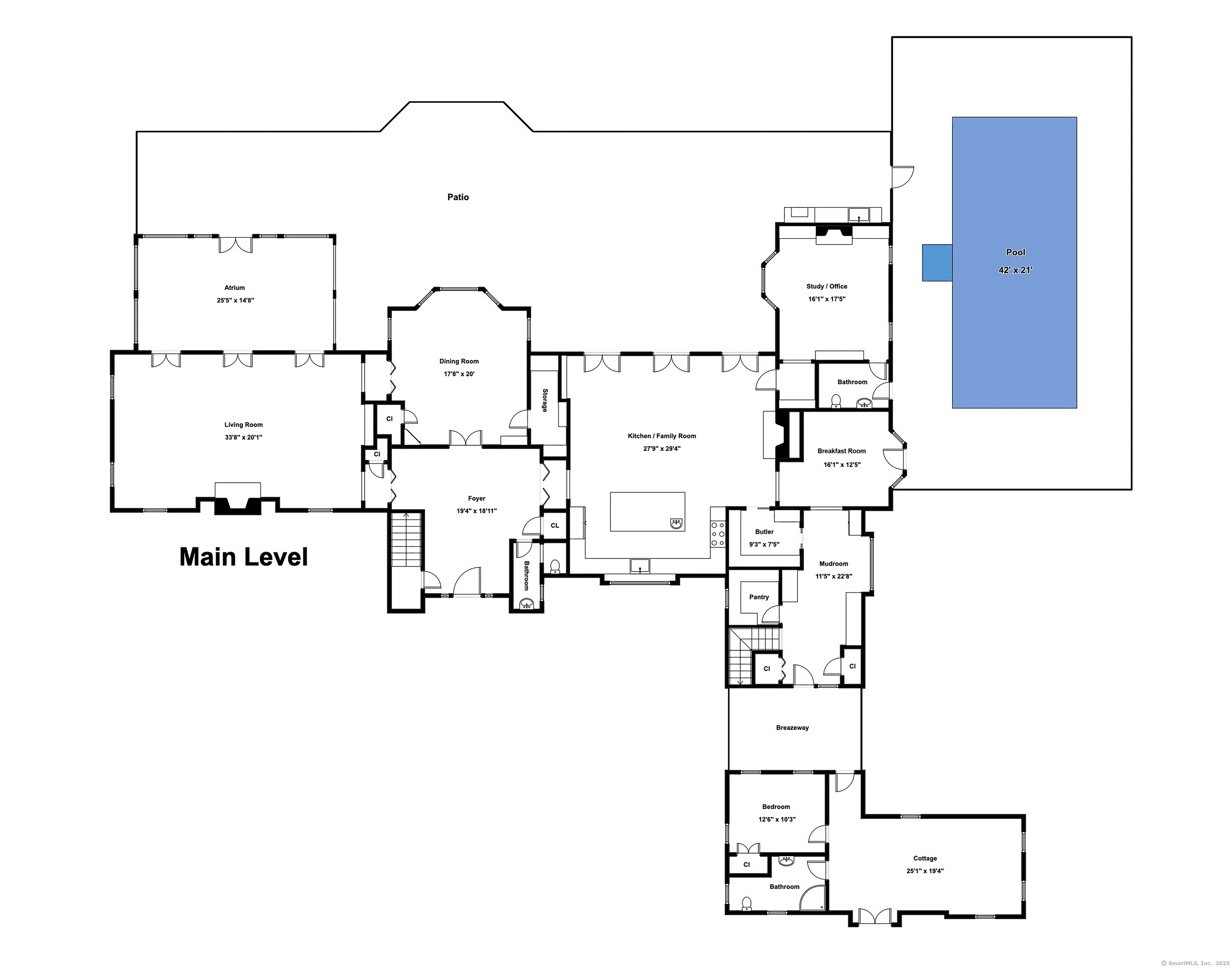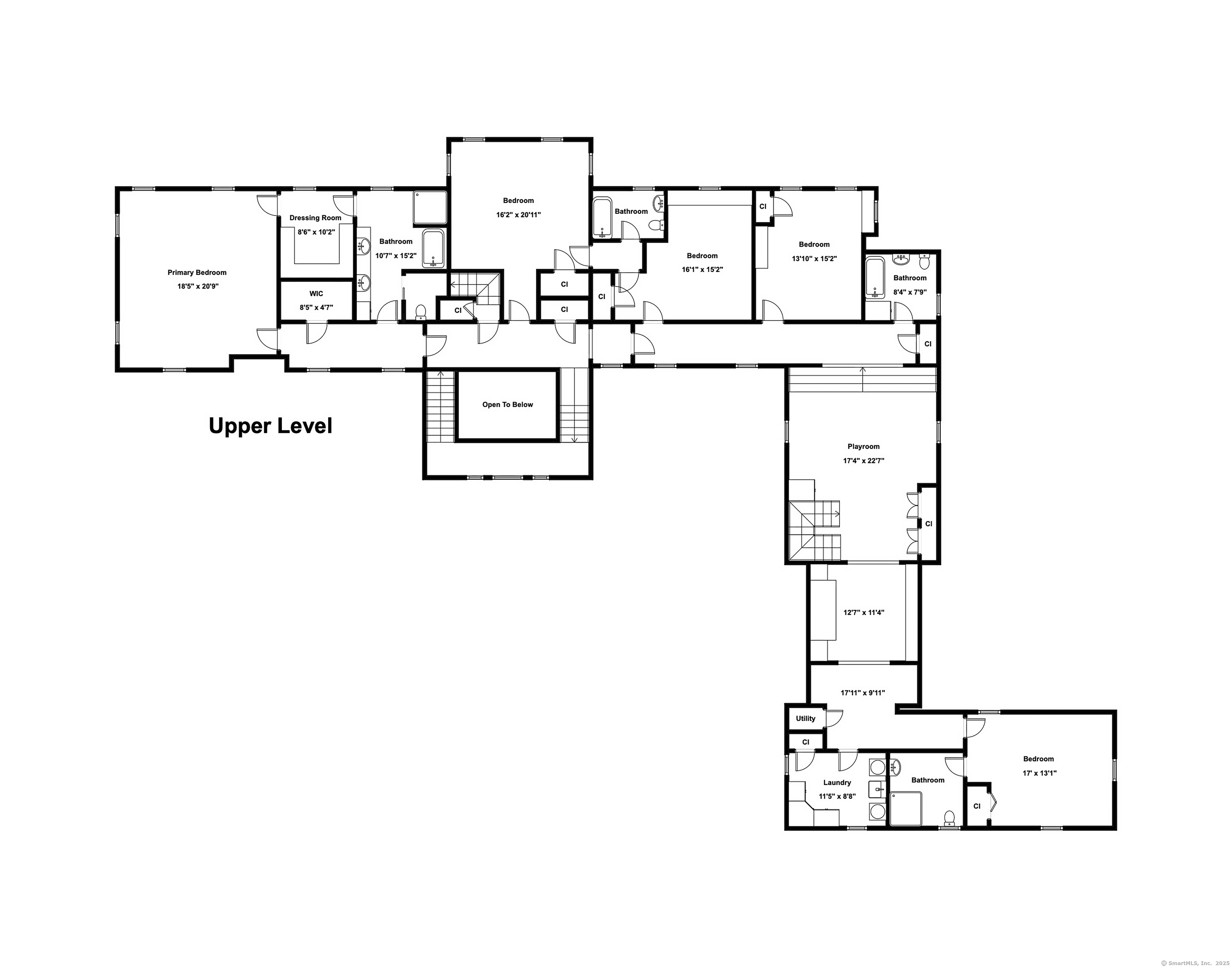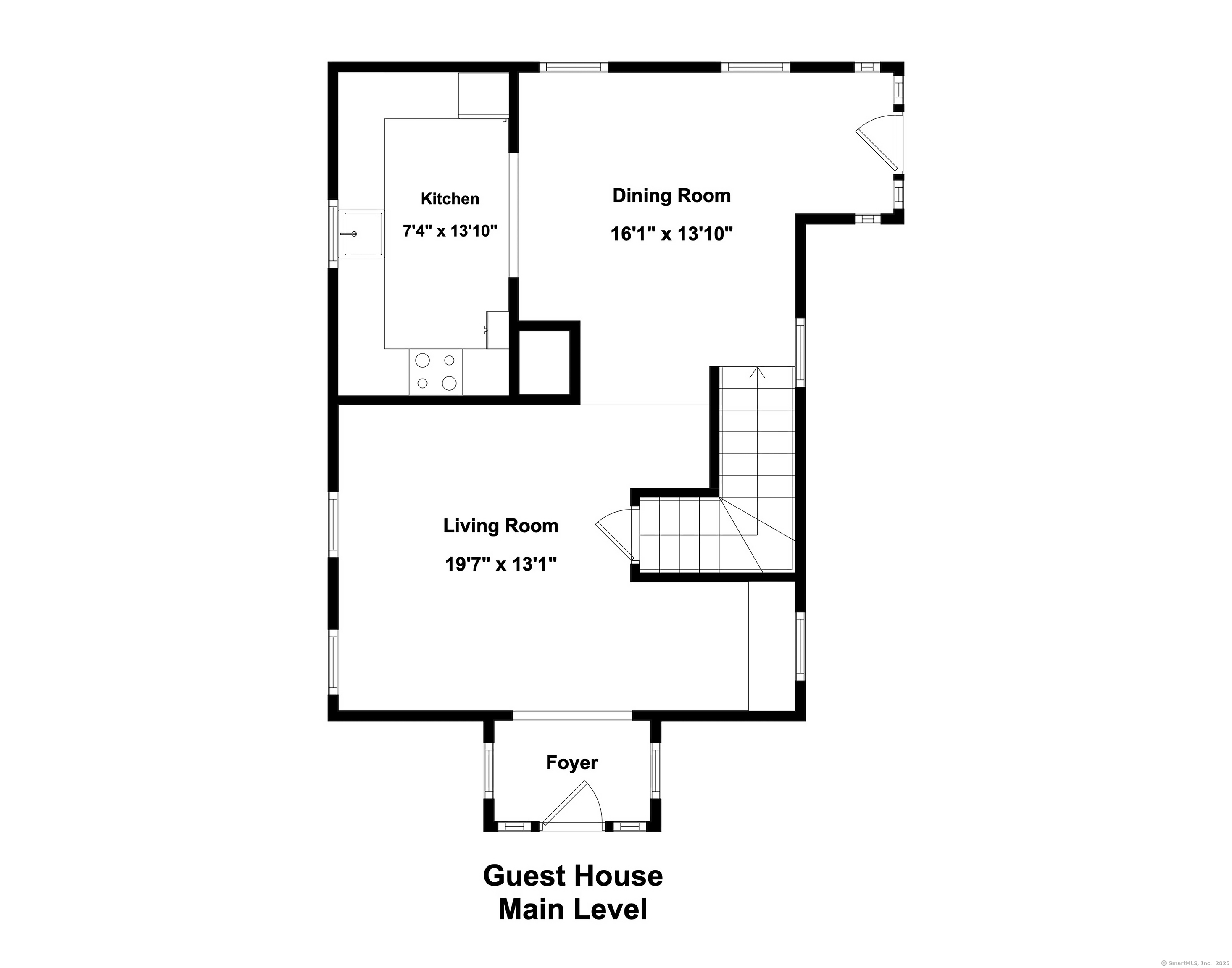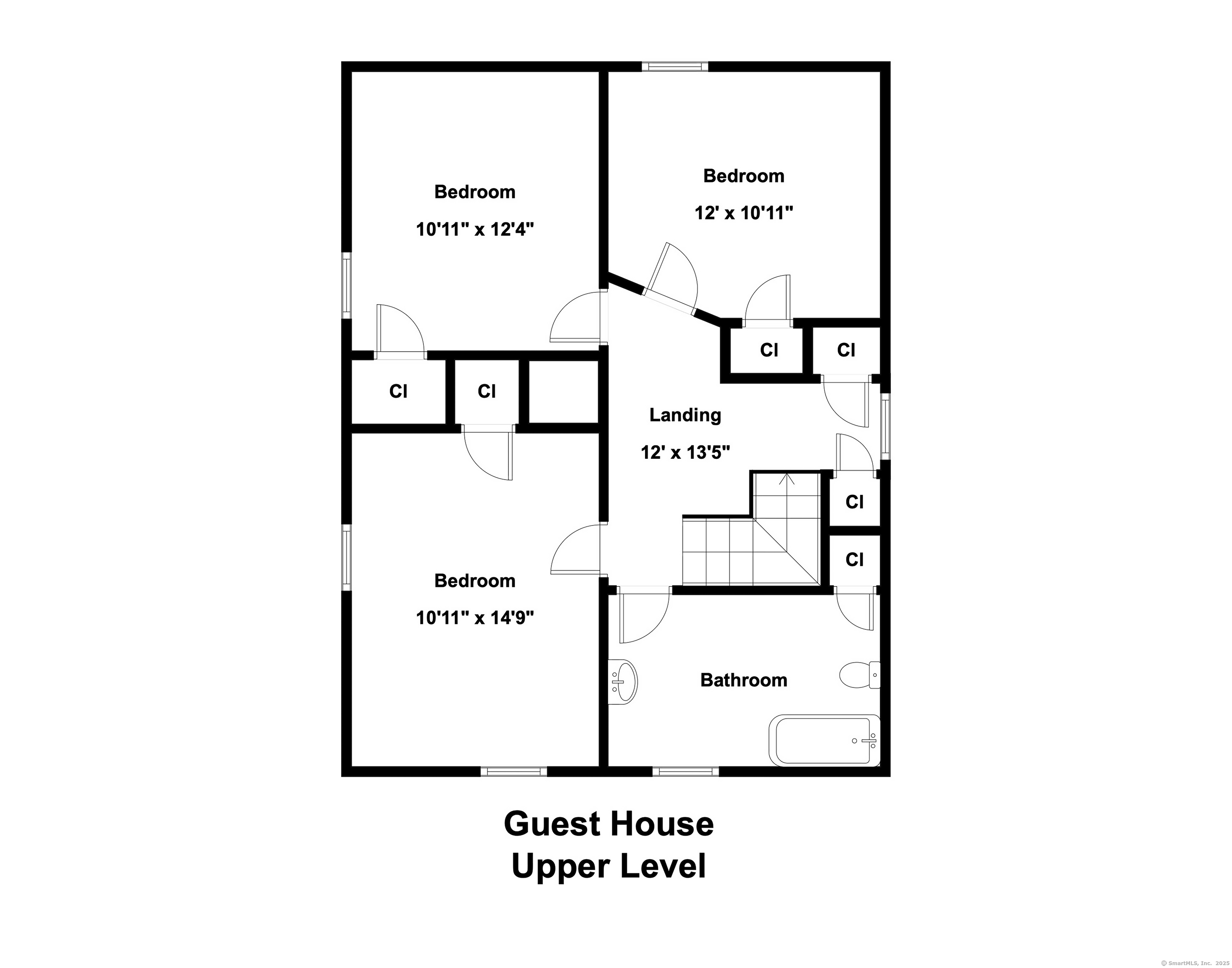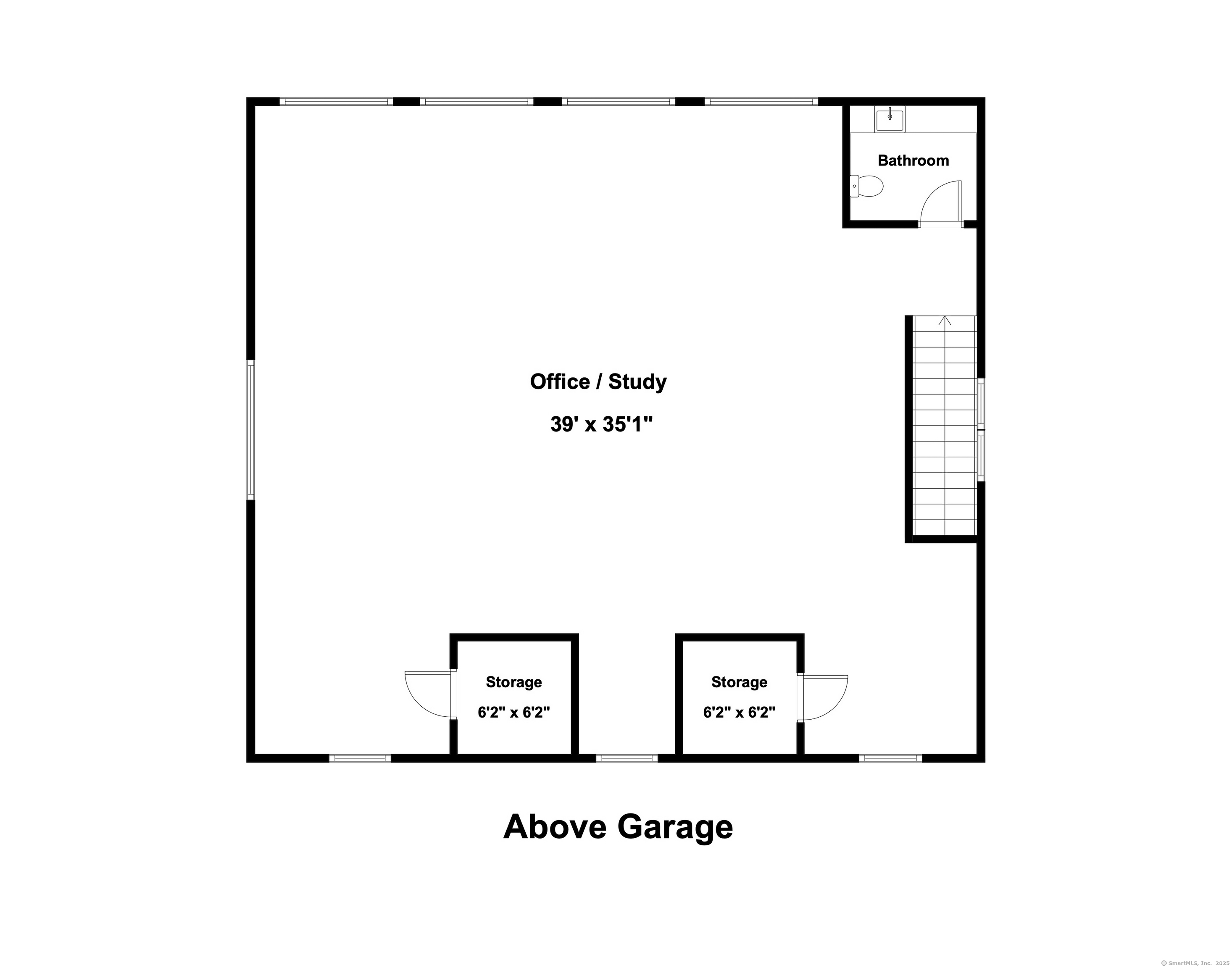More about this Property
If you are interested in more information or having a tour of this property with an experienced agent, please fill out this quick form and we will get back to you!
384 West Lane, Ridgefield CT 06877
Current Price: $7,000,000
 6 beds
6 beds  7 baths
7 baths  7541 sq. ft
7541 sq. ft
Last Update: 6/21/2025
Property Type: Single Family For Sale
Welcome to 384 West Lane, an exquisite estate that embodies timeless luxury across 13 spectacular acres in a park-like setting. This magical country compound offers unparalleled privacy, nestled just an hour away from NYC. At the heart of this estate is a classic Georgian Manor, a testament to architectural excellence with 7,500 sqft of extraordinary custom details. Revel in the outstanding millwork, soaring ceilings & impeccably scaled rooms. The Kitchen + expansive living area, designed by the renowned Dinyar Wadia, serve as the centerpiece of this home, seamlessly blending form & function. The main residence boasts 6 private Bedroom Suites, including a separate stone cottage, connected by an elegant porte-cochere. A custom glass conservatory invites the outside in, providing a tranquil space to unwind. The estate has been recently renovated and reimagined to the highest standards. Car enthusiasts will appreciate the impressive six-car, heated garage, complete with a sensational office/studio space above. The former nine-stall horse barn has been artfully transformed into a vibrant social space, complete with kitchen + ample space for gatherings. A renovated 3BR Guest House with/detached garage & separate driveway entrance offers privacy & comfort. The grounds are nothing short of spectacular, offering amazing sight lines at every turn. Enjoy the saltwater pool w/spa & outdoor KIT & multiple patios. A bocce court adds to the allure. On the grounds are an enchanting Teahouse
fire-pit, picnic area w/1 of 3 hidden stockades for kids play, vegetable + flower gardens, chicken coop & root cellar. Nearby is Silver Spring Country Club as well as a 5 Min drive to vibrant downtown Ridgefield -CTs First Cultural Destination. Discover the ultimate in luxury living at 384 West Lane, where every aspect of this extraordinary classic Connecticut Estate has been curated to offer a harmonious blend of classic elegance & sophistication. See the Virtual Tour for the Full Experience!
GPS Friendly
MLS #: 24081115
Style: Colonial,Georgian Colonial
Color: Gray
Total Rooms:
Bedrooms: 6
Bathrooms: 7
Acres: 13.056
Year Built: 1937 (Public Records)
New Construction: No/Resale
Home Warranty Offered:
Property Tax: $79,468
Zoning: RAA
Mil Rate:
Assessed Value: $2,231,250
Potential Short Sale:
Square Footage: Estimated HEATED Sq.Ft. above grade is 7541; below grade sq feet total is ; total sq ft is 7541
| Appliances Incl.: | Gas Cooktop,Oven/Range,Wall Oven,Microwave,Range Hood,Refrigerator,Dishwasher,Washer,Dryer |
| Laundry Location & Info: | Upper Level |
| Fireplaces: | 3 |
| Interior Features: | Security System |
| Basement Desc.: | Full,Unfinished,Sump Pump,Storage,Full With Walk-Out |
| Exterior Siding: | Shingle,Stone |
| Exterior Features: | Grill,Breezeway,Barn,Lighting,Guest House,Stone Wall,Underground Sprinkler,Patio |
| Foundation: | Concrete,Masonry |
| Roof: | Wood Shingle |
| Parking Spaces: | 6 |
| Driveway Type: | Private,Circular,Paved |
| Garage/Parking Type: | Carport,Paved,Driveway |
| Swimming Pool: | 1 |
| Waterfront Feat.: | Not Applicable |
| Lot Description: | Level Lot,Cleared |
| Nearby Amenities: | Bocci Court,Golf Course,Health Club,Library,Park,Stables/Riding,Tennis Courts |
| Occupied: | Owner |
Hot Water System
Heat Type:
Fueled By: Hot Water,Radiant,Radiator.
Cooling: Central Air
Fuel Tank Location: In Basement
Water Service: Private Well
Sewage System: Septic
Elementary: Veterans Park
Intermediate:
Middle: East Ridge
High School: Ridgefield
Current List Price: $7,000,000
Original List Price: $7,000,000
DOM: 106
Listing Date: 3/7/2025
Last Updated: 4/8/2025 5:14:01 PM
List Agent Name: Karla Murtaugh
List Office Name: Compass Connecticut, LLC
