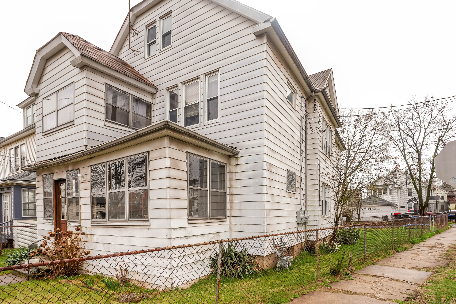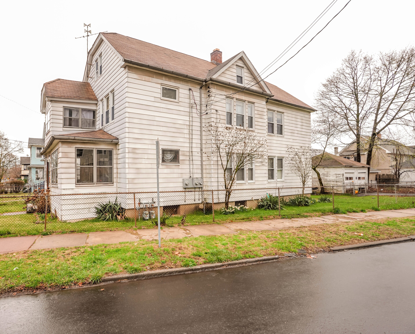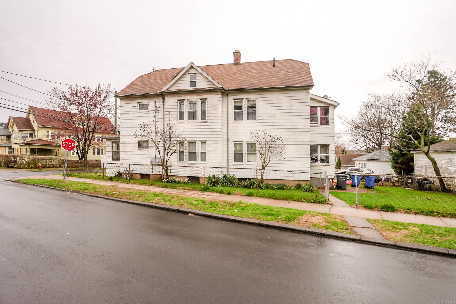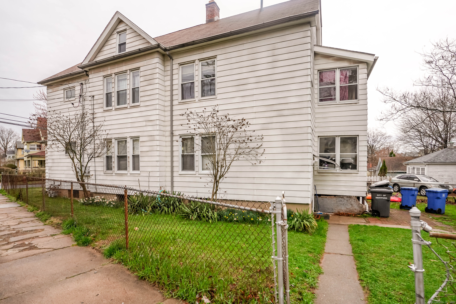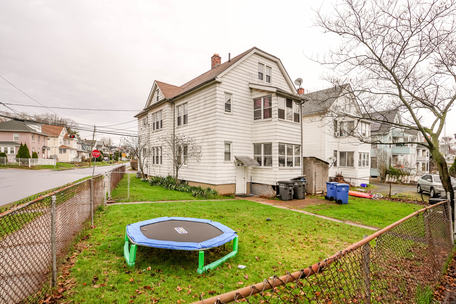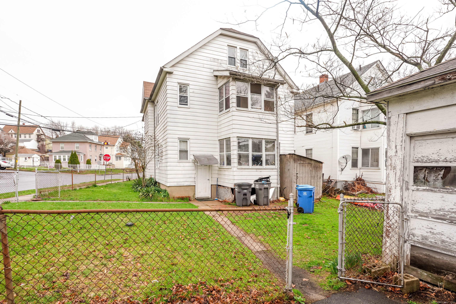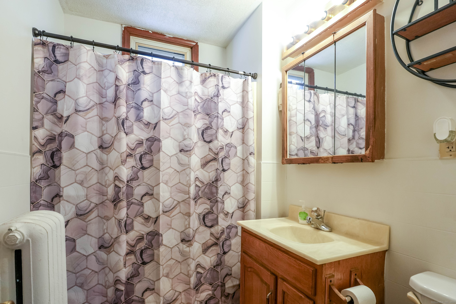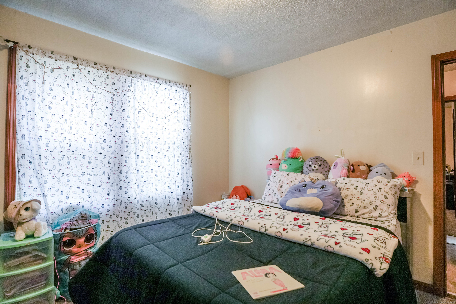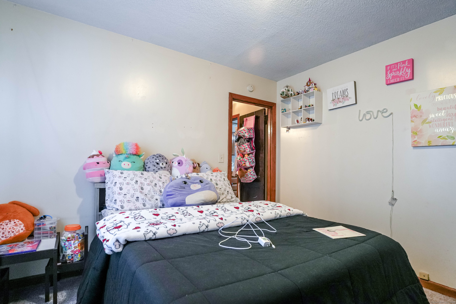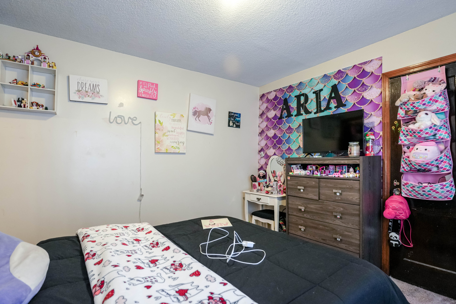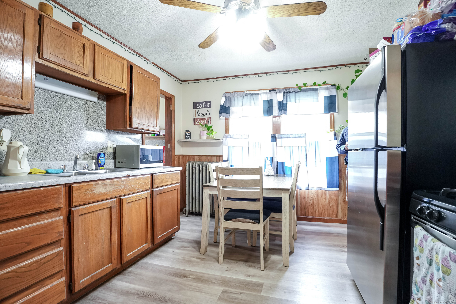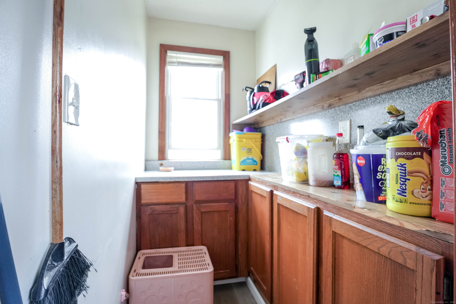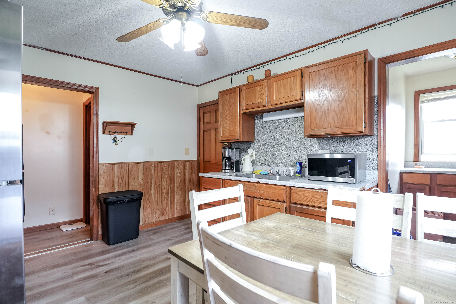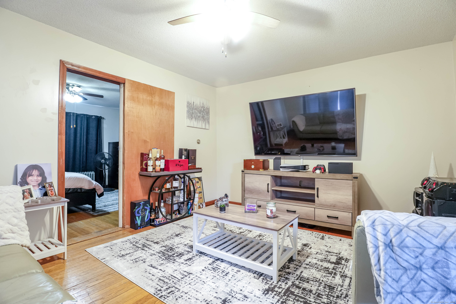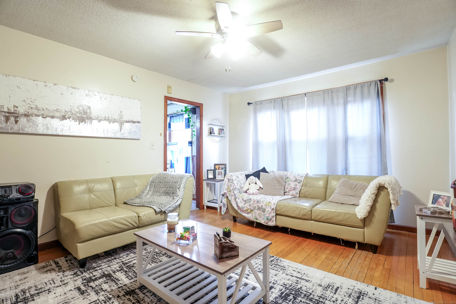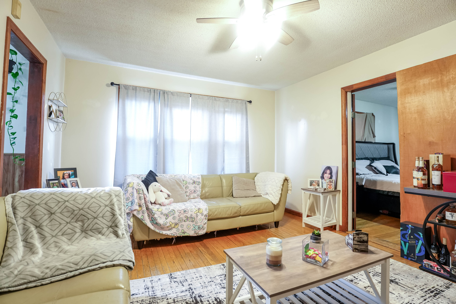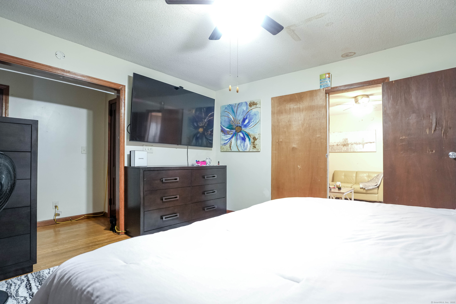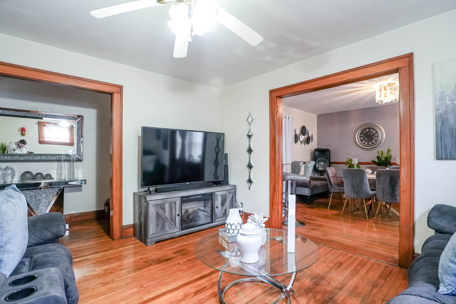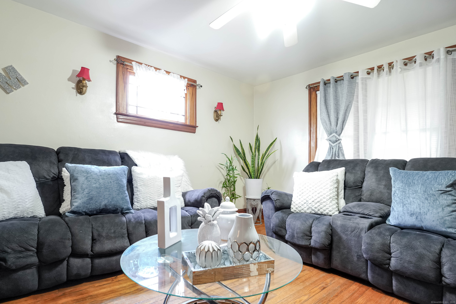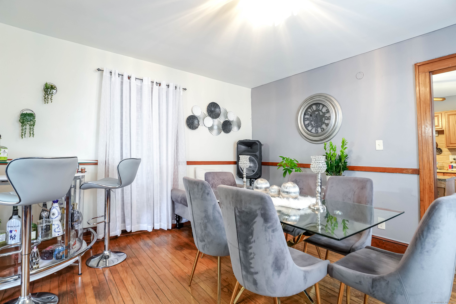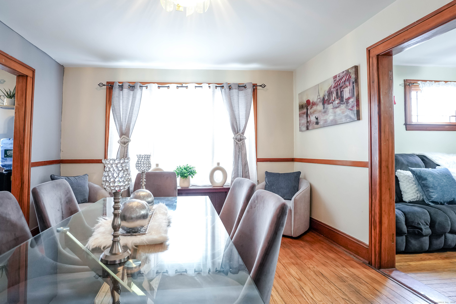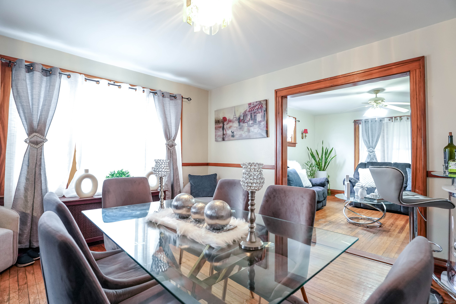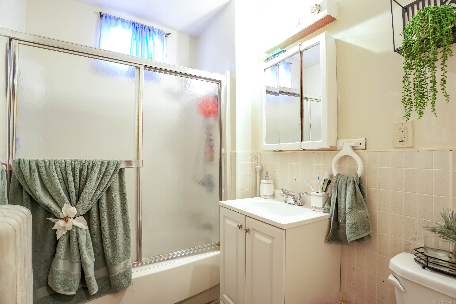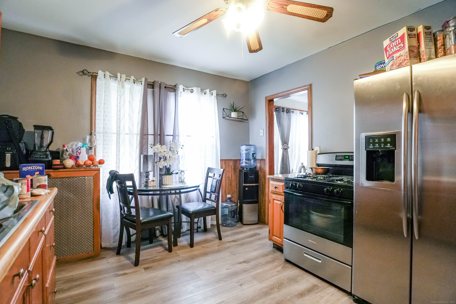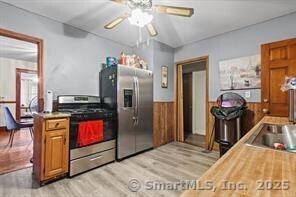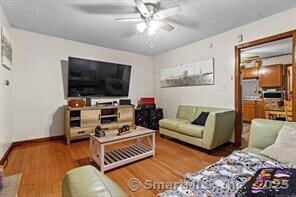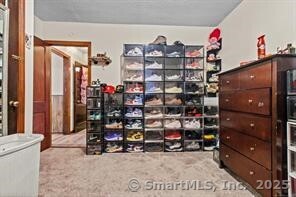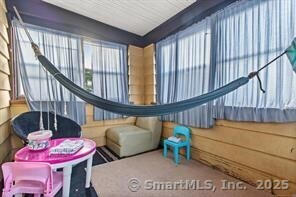More about this Property
If you are interested in more information or having a tour of this property with an experienced agent, please fill out this quick form and we will get back to you!
75-77 Roxbury Street, Hartford CT 06114
Current Price: $329,900
 4 beds
4 beds  2 baths
2 baths  2806 sq. ft
2806 sq. ft
Last Update: 5/24/2025
Property Type: Multi-Family For Sale
Discover Your Next Investment Gem at 75-77 Roxbury Street! Welcome to this two-family home nestled in the vibrant heart of Hartford! This property presents a prime investment opportunity with two generously sized 2-bedroom units, each currently occupied by month-to-month tenants, ensuring you start earning rental income right away. Each unit boasts spacious living areas, ideal for families and professionals alike, offering comfort and convenience. The month-to-month leases provide the flexibility you need, whether youre considering owner-occupancy in the future or continuing to capitalize on rental income. Enjoy the added benefits of off-street parking with a convenient driveway and a detached garage, perfect for extra storage or protecting your vehicles. Located in a lively neighborhood, this property is just a stones throw away from parks, schools, and public transportation, making it highly appealing to potential tenants. Whether youre a seasoned investor or seeking your next project, this property is a must-see!
Newbury St. to Roxbury St.
MLS #: 24081107
Style: Units on different Floors
Color:
Total Rooms:
Bedrooms: 4
Bathrooms: 2
Acres: 0.14
Year Built: 1926 (Public Records)
New Construction: No/Resale
Home Warranty Offered:
Property Tax: $5,263
Zoning: N3-3
Mil Rate:
Assessed Value: $76,330
Potential Short Sale:
Square Footage: Estimated HEATED Sq.Ft. above grade is 2806; below grade sq feet total is ; total sq ft is 2806
| Fireplaces: | 0 |
| Basement Desc.: | Full,Unfinished,Full With Walk-Out |
| Exterior Siding: | Aluminum |
| Foundation: | Concrete,Stone |
| Roof: | Asphalt Shingle |
| Parking Spaces: | 2 |
| Garage/Parking Type: | Attached Garage |
| Swimming Pool: | 0 |
| Waterfront Feat.: | Not Applicable |
| Lot Description: | Corner Lot,Level Lot |
| Occupied: | Tenant |
Hot Water System
Heat Type:
Fueled By: Hot Water.
Cooling: Window Unit
Fuel Tank Location:
Water Service: Public Water Connected
Sewage System: Public Sewer Connected
Elementary: Per Board of Ed
Intermediate:
Middle:
High School: Per Board of Ed
Current List Price: $329,900
Original List Price: $329,900
DOM: 66
Listing Date: 3/19/2025
Last Updated: 4/18/2025 1:05:38 AM
List Agent Name: Lennox Ogando
List Office Name: Byrnes Real Estate Company
