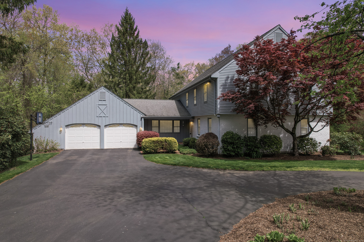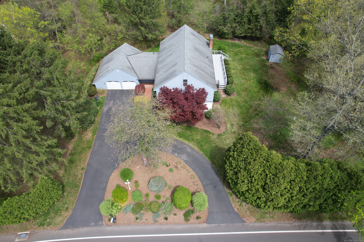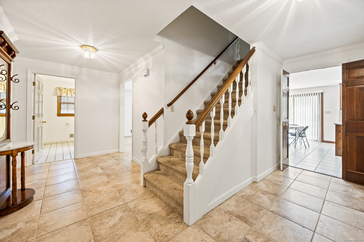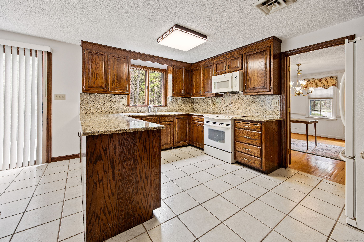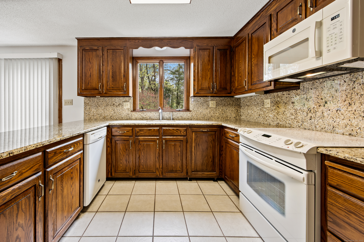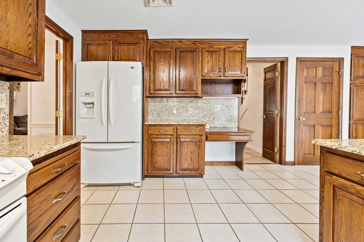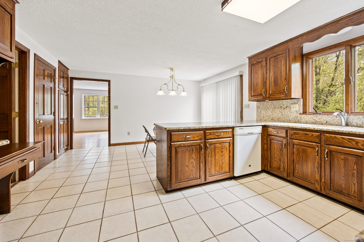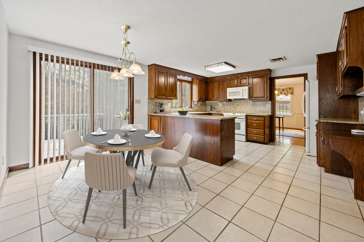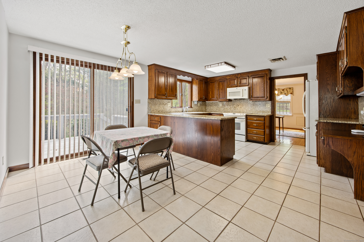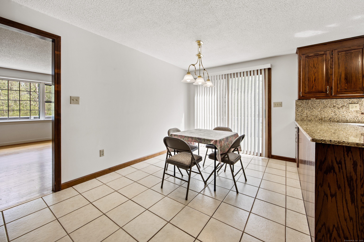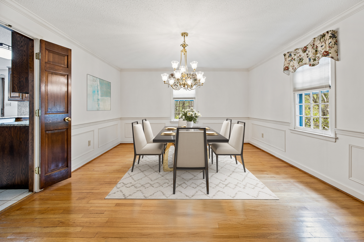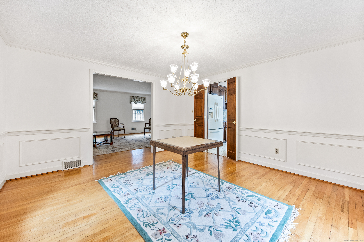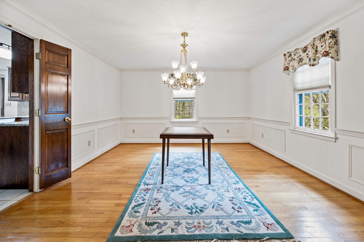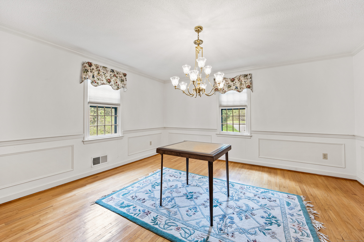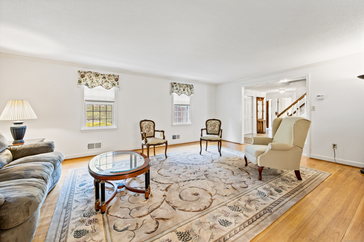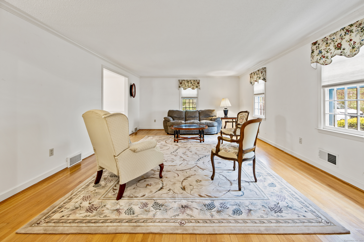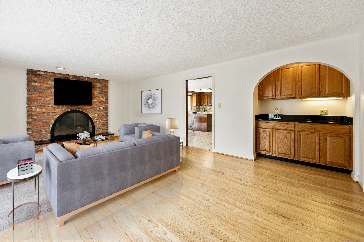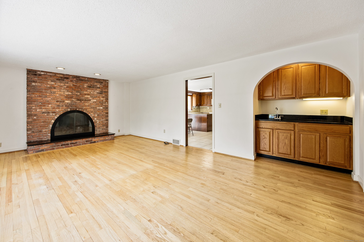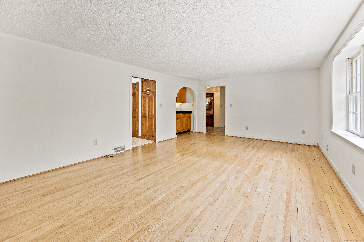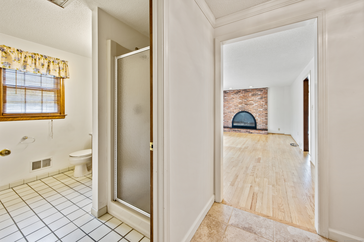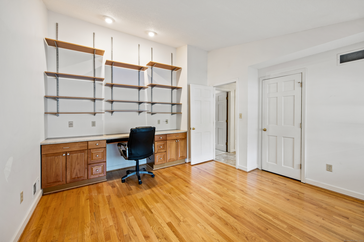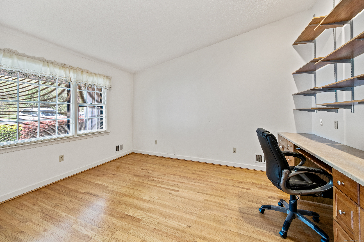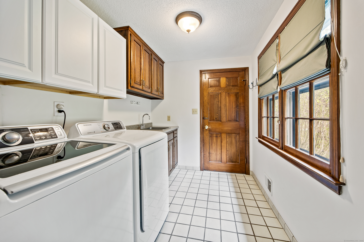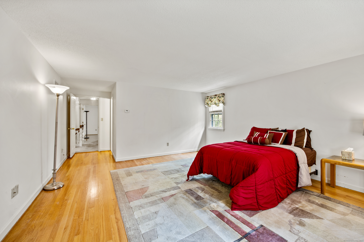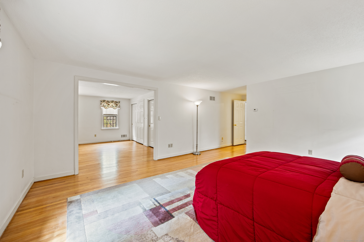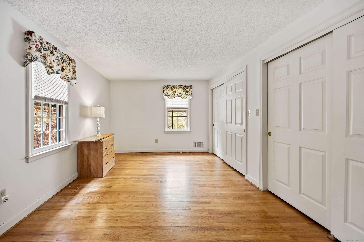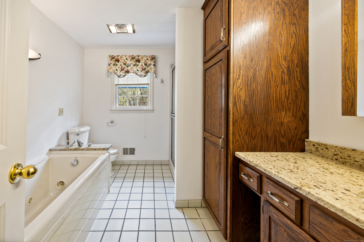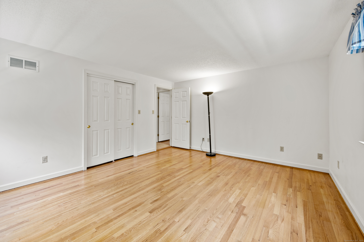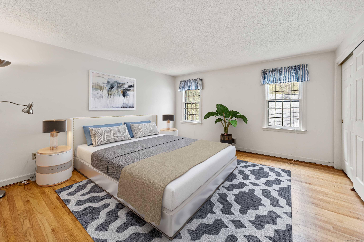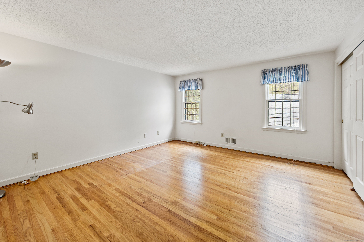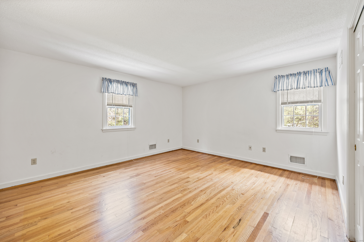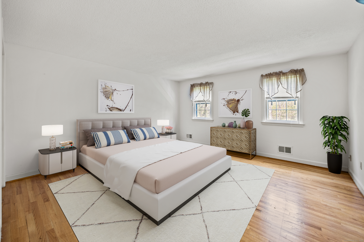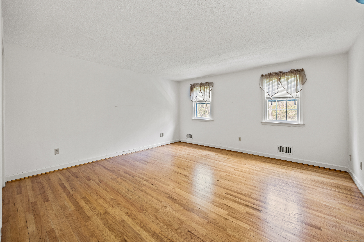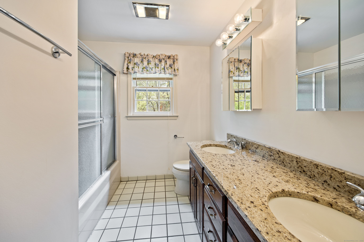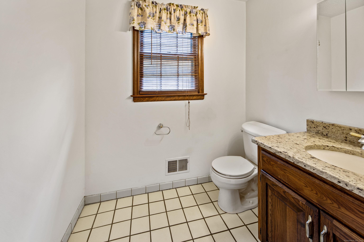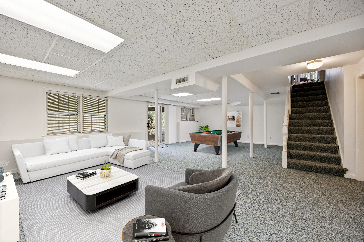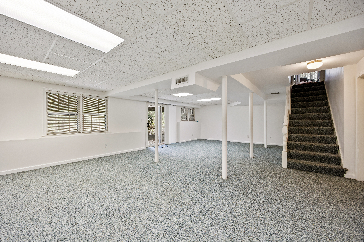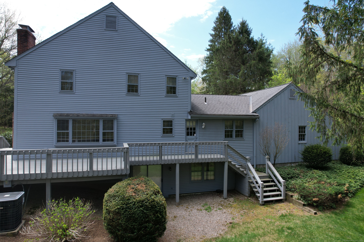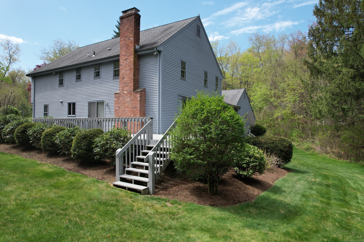More about this Property
If you are interested in more information or having a tour of this property with an experienced agent, please fill out this quick form and we will get back to you!
32 Woodmont Road, Avon CT 06001
Current Price: $675,000
 4 beds
4 beds  3 baths
3 baths  3908 sq. ft
3908 sq. ft
Last Update: 6/14/2025
Property Type: Single Family For Sale
Welcome to 32 Woodmont Road, A Spacious Colonial Retreat! This expansive 4-bedroom, 3-full-bathroom home offers 3,193 sq ft of living space on a serene and private .95-acre lot. Step into a tiled foyer that opens to a formal living and dining room- perfect for entertaining. The eat-in kitchen features granite countertops, a pantry, and slider that lead to a sprawling wrap-around deck for seamless indoor/outdoor living. Enjoy the inviting family room with a granite wet bar featuring beautiful archway detail and cozy brick propane fireplace with glass doors. Hardwood floors flow throughout the home, and a convenient laundry room is located on the main level. The first floor includes an office with closet and built-ins that could be used as a 5th bedroom. Right outside the office is a full bathroom with granite vanity. The oversized primary bedroom suite offers a private retreat with a separate dressing room area and full bathroom. The second floor has three more spacious bedrooms and updated hall bathroom with granite countertops. Additional highlights include a walk-out partially finished basement with additional 715 sqft, propane hookups for a gas stove and generator, and a shed for extra storage. The attached oversized two-car garage and peaceful backyard setting complete this perfect package. Just minutes from Route 44, shopping, and dining-this is Avon living at its best!
GPS Friendly
MLS #: 24081096
Style: Colonial
Color:
Total Rooms:
Bedrooms: 4
Bathrooms: 3
Acres: 0.95
Year Built: 1979 (Public Records)
New Construction: No/Resale
Home Warranty Offered:
Property Tax: $12,521
Zoning: R40
Mil Rate:
Assessed Value: $422,160
Potential Short Sale:
Square Footage: Estimated HEATED Sq.Ft. above grade is 3193; below grade sq feet total is 715; total sq ft is 3908
| Appliances Incl.: | Oven/Range,Microwave,Refrigerator,Dishwasher,Disposal,Washer,Dryer |
| Laundry Location & Info: | Main Level |
| Fireplaces: | 1 |
| Energy Features: | Storm Windows |
| Interior Features: | Auto Garage Door Opener,Cable - Available |
| Energy Features: | Storm Windows |
| Basement Desc.: | Full,Heated,Cooled,Partially Finished,Full With Walk-Out |
| Exterior Siding: | Clapboard,Brick |
| Exterior Features: | Shed,Wrap Around Deck,Deck,Gutters,Lighting |
| Foundation: | Concrete |
| Roof: | Asphalt Shingle |
| Parking Spaces: | 2 |
| Garage/Parking Type: | Attached Garage |
| Swimming Pool: | 0 |
| Waterfront Feat.: | Not Applicable |
| Lot Description: | Lightly Wooded,Dry,Level Lot |
| Nearby Amenities: | Basketball Court,Golf Course,Park,Playground/Tot Lot,Private School(s),Shopping/Mall |
| Occupied: | Owner |
Hot Water System
Heat Type:
Fueled By: Hot Air,Zoned.
Cooling: Central Air,Zoned
Fuel Tank Location: In Basement
Water Service: Public Water Connected
Sewage System: Septic
Elementary: Pine Grove
Intermediate: Thompson
Middle: Avon
High School: Avon
Current List Price: $675,000
Original List Price: $689,000
DOM: 43
Listing Date: 5/2/2025
Last Updated: 5/29/2025 9:21:02 PM
List Agent Name: Lauren Iraeta
List Office Name: KW Legacy Partners
