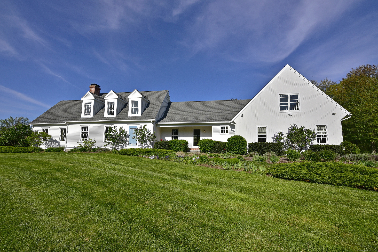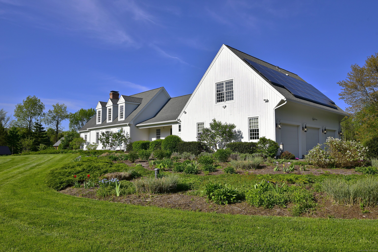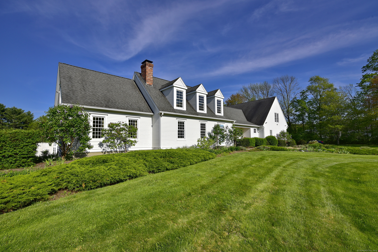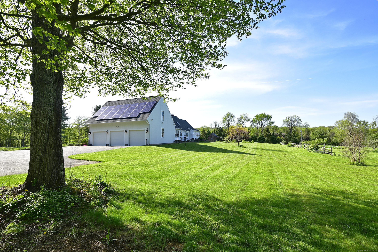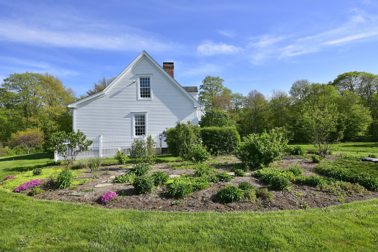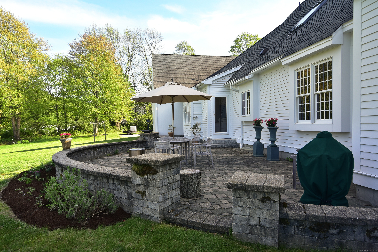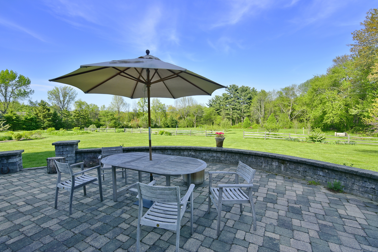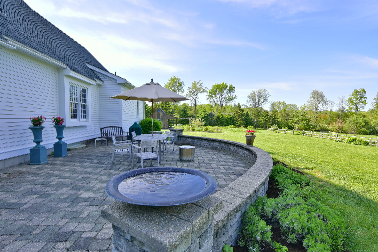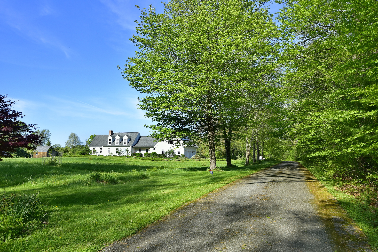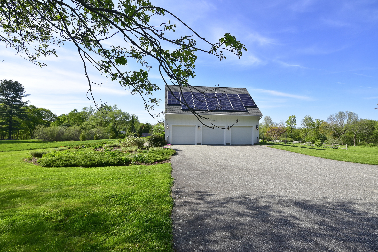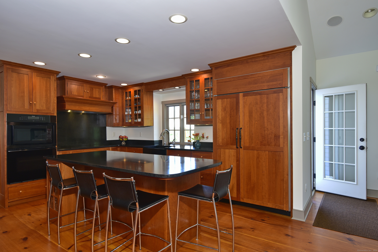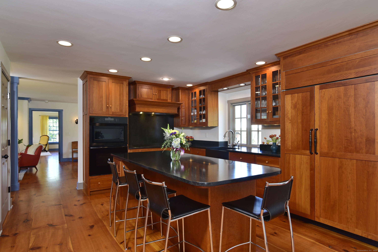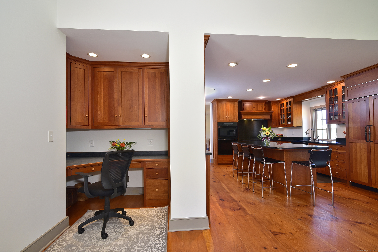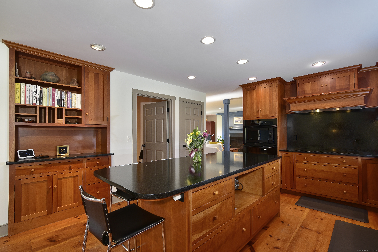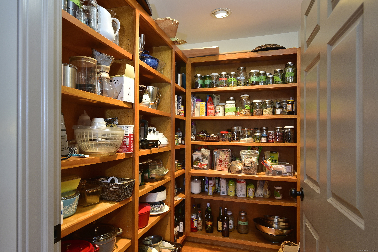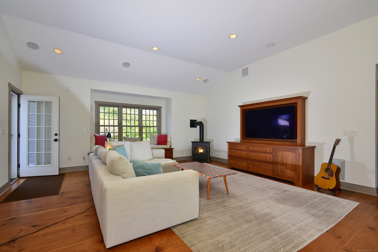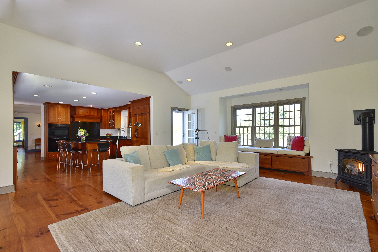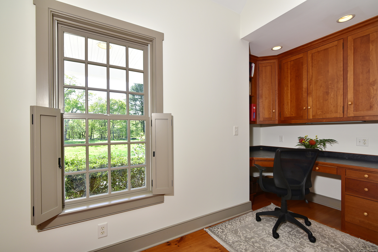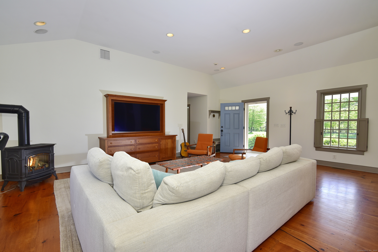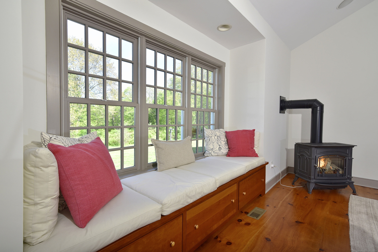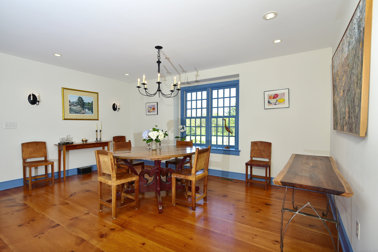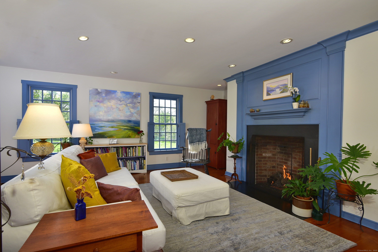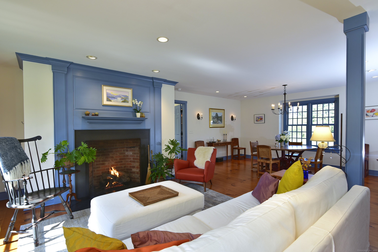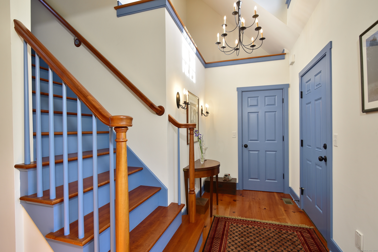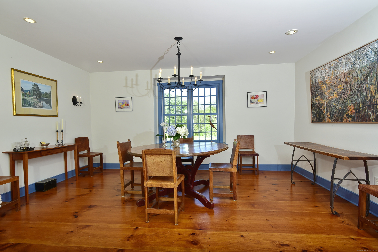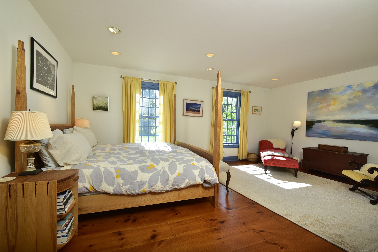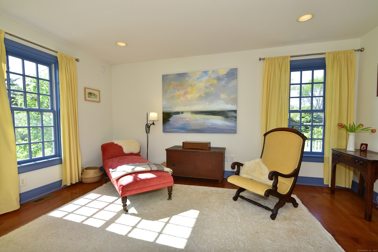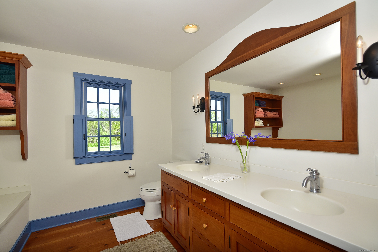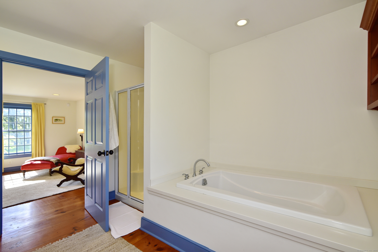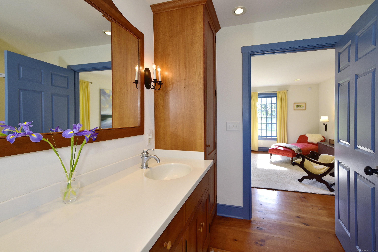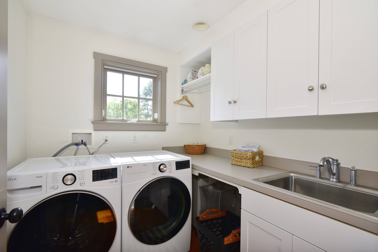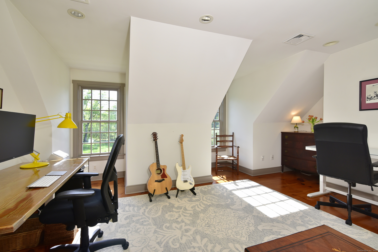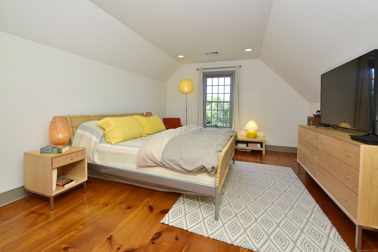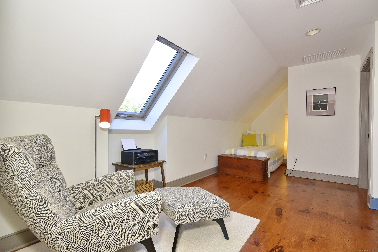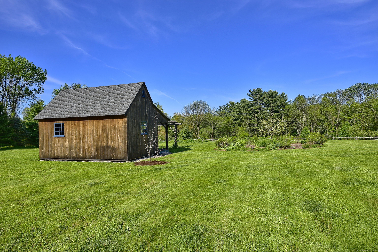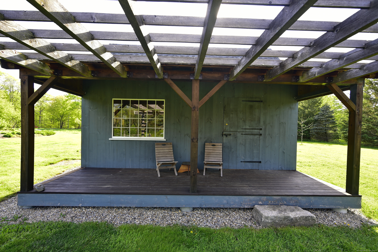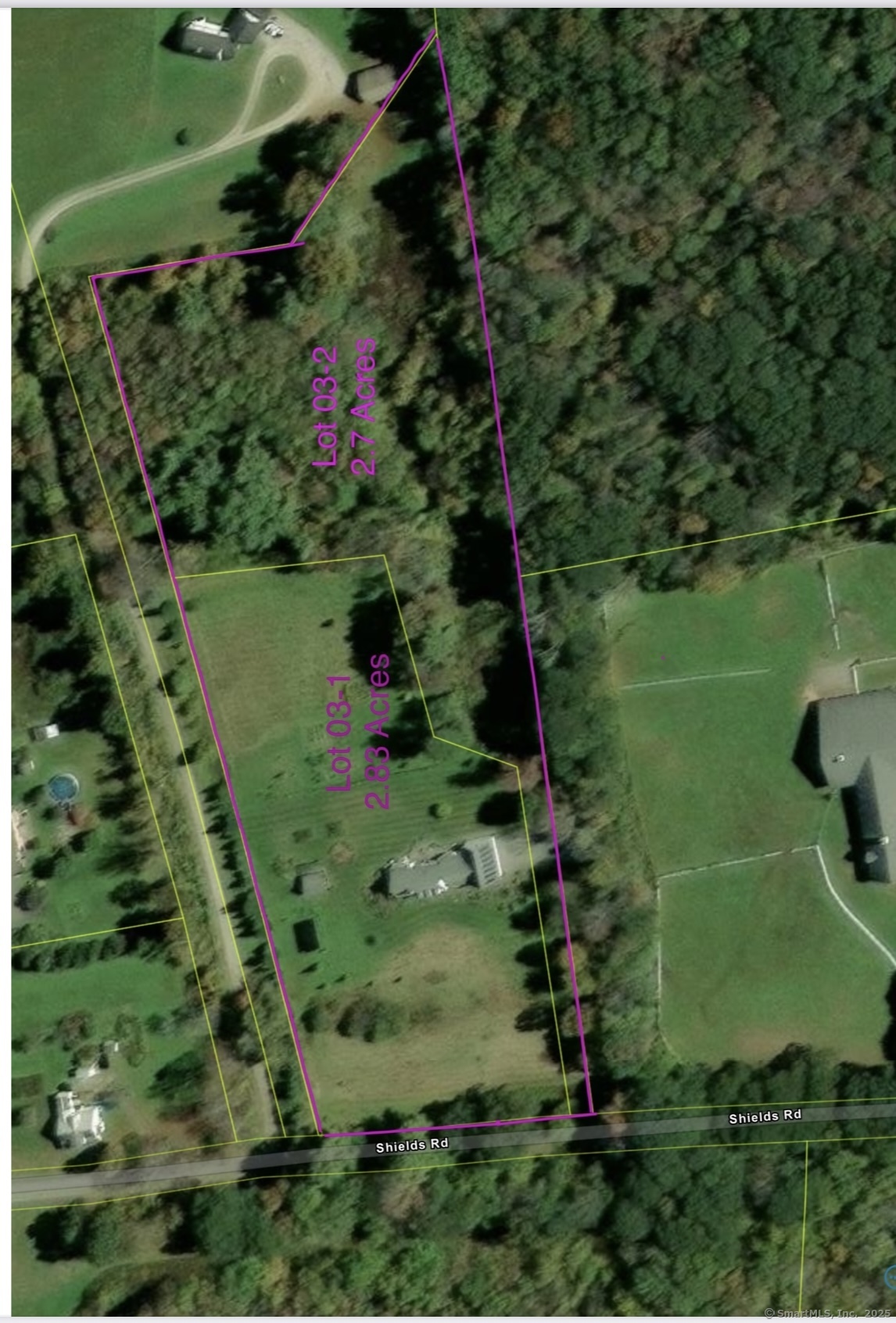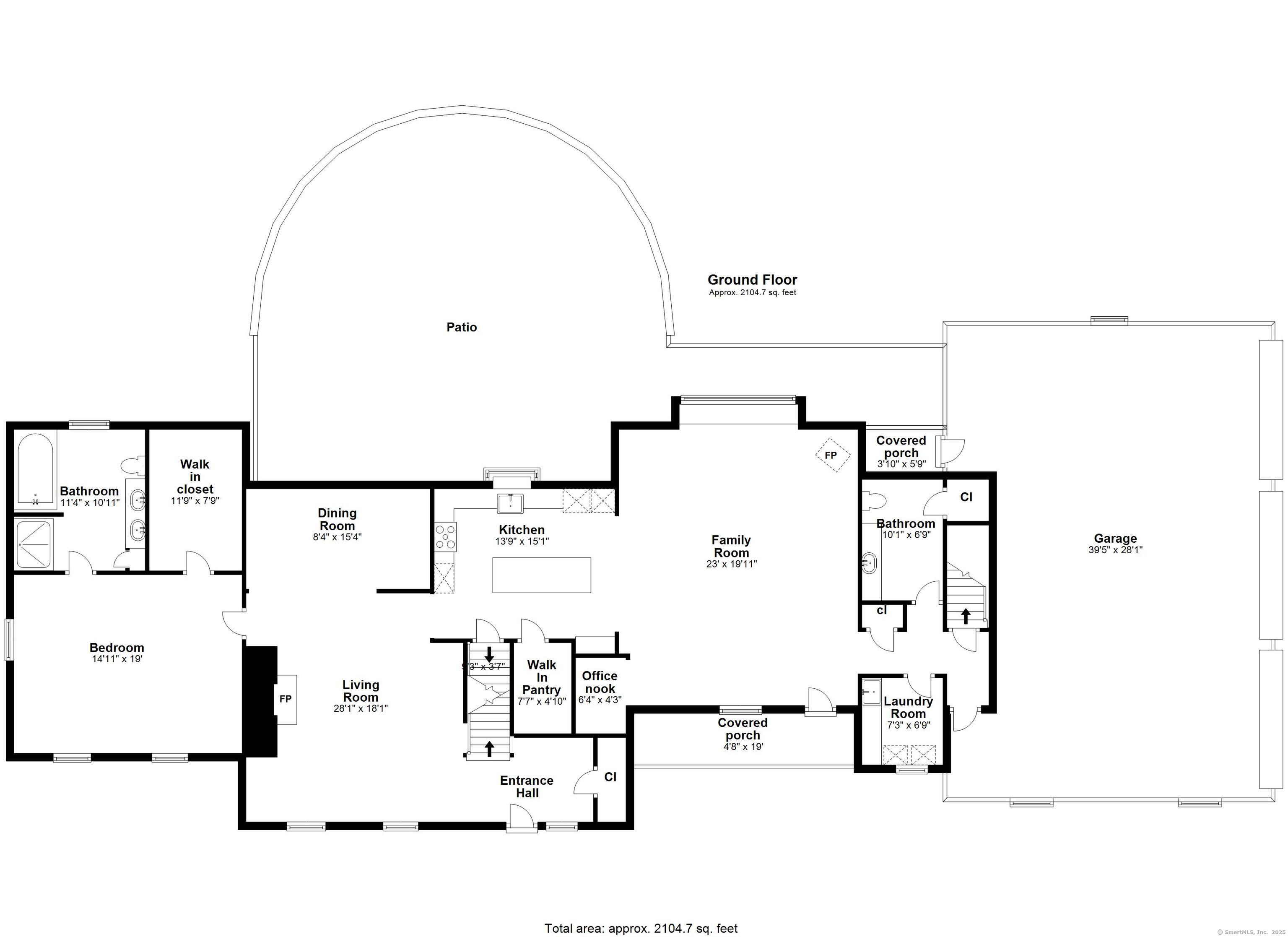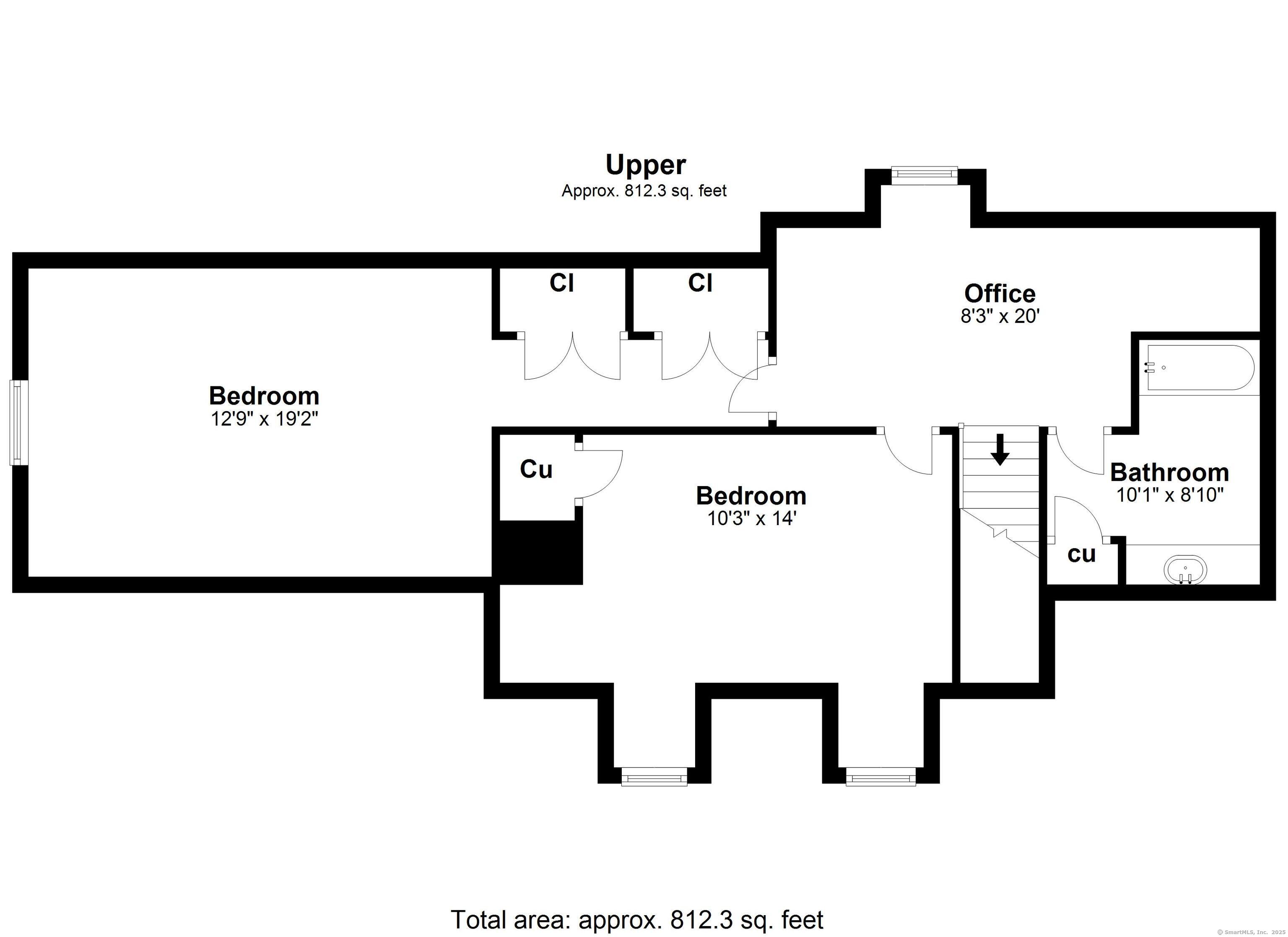More about this Property
If you are interested in more information or having a tour of this property with an experienced agent, please fill out this quick form and we will get back to you!
40 Shields Road, Woodstock CT 06281
Current Price: $1,098,600
 3 beds
3 beds  3 baths
3 baths  2797 sq. ft
2797 sq. ft
Last Update: 6/6/2025
Property Type: Single Family For Sale
Welcome to 40 Shields Road, an exquisite reproduction nestled in the heart of desirable Woodstock, Connecticut. This stunning property seamlessly blends timeless craftsmanship with modern efficiency, offering perfect one-floor living. The home features wide pine floors throughout, custom hand-crafted built-ins, and a beautiful cherry and soapstone Brunarhans kitchen with high-end appliances. Enjoy serene views of open pasture from your private stone patio. The property includes a second approved building lot, ideal for horses, agriculture, or future expansion. Two advanced solar systems (Rooftop Tesla solar and ground-mounted solar) alongside a geothermal heating and cooling system deliver exceptional green-energy efficiency and a lifetime of savings. Above the garage, a generous 800+ sq. ft. bonus space is ready for finishing, offering endless possibilities for additional living area. The current owners have invested in many recent substantial updates. Mechanicals include a whole-house 24kw generator, ensuring peace of mind year-round, a spacious 3-car heated garage, level-two electric car charger, Gladiator workshop, and a huge, dry basement for storage. You will love the Country Carpenters outbuilding/potting shed. Fruit trees, vegetable gardens, and professionally landscaped grounds complete this quintessential Woodstock retreat. This truly unique property combines New England charm with thoughtful, modern improvements - a rare opportunity you wont want to miss!
Rt 171 to Shields # 40
MLS #: 24081089
Style: Cape Cod
Color: White
Total Rooms:
Bedrooms: 3
Bathrooms: 3
Acres: 5.53
Year Built: 2005 (Public Records)
New Construction: No/Resale
Home Warranty Offered:
Property Tax: $8,539
Zoning: Res
Mil Rate:
Assessed Value: $370,600
Potential Short Sale:
Square Footage: Estimated HEATED Sq.Ft. above grade is 2797; below grade sq feet total is ; total sq ft is 2797
| Appliances Incl.: | Electric Cooktop,Wall Oven,Microwave,Range Hood,Subzero,Dishwasher,Instant Hot Water Tap,Washer,Dryer |
| Laundry Location & Info: | Main Level First Floor near garage. |
| Fireplaces: | 1 |
| Energy Features: | Active Solar,Generator,Geothermal Heat,Programmable Thermostat |
| Interior Features: | Audio System,Auto Garage Door Opener,Cable - Available,Central Vacuum,Open Floor Plan,Security System |
| Energy Features: | Active Solar,Generator,Geothermal Heat,Programmable Thermostat |
| Home Automation: | Security System,Thermostat(s) |
| Basement Desc.: | Full,Unfinished |
| Exterior Siding: | Clapboard,Wood |
| Exterior Features: | Underground Utilities,Porch,Garden Area,Stone Wall,Patio |
| Foundation: | Concrete |
| Roof: | Asphalt Shingle,Gable |
| Parking Spaces: | 3 |
| Driveway Type: | Private,Asphalt |
| Garage/Parking Type: | Attached Garage,Paved,Driveway |
| Swimming Pool: | 0 |
| Waterfront Feat.: | Not Applicable |
| Lot Description: | Level Lot,Professionally Landscaped,Open Lot |
| Nearby Amenities: | Golf Course,Medical Facilities,Private School(s),Public Pool,Shopping/Mall,Stables/Riding |
| Occupied: | Owner |
Hot Water System
Heat Type:
Fueled By: Hot Air.
Cooling: Central Air
Fuel Tank Location: In Basement
Water Service: Private Well
Sewage System: Septic
Elementary: Pboe
Intermediate:
Middle:
High School: Woodstock Academy
Current List Price: $1,098,600
Original List Price: $1,198,600
DOM: 20
Listing Date: 5/17/2025
Last Updated: 6/3/2025 12:55:07 PM
List Agent Name: John Downs
List Office Name: Berkshire Hathaway NE Prop.
