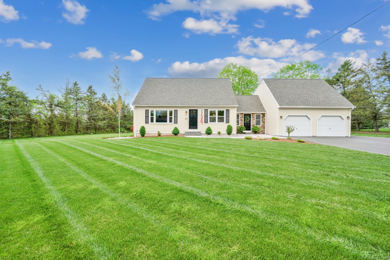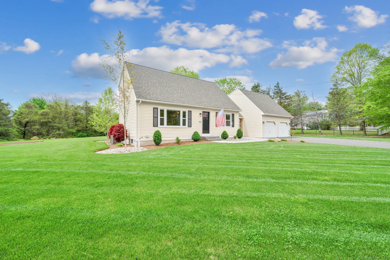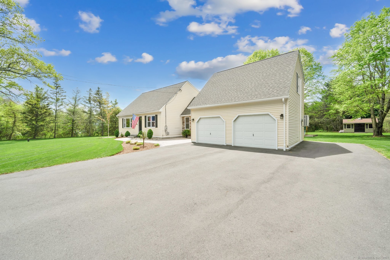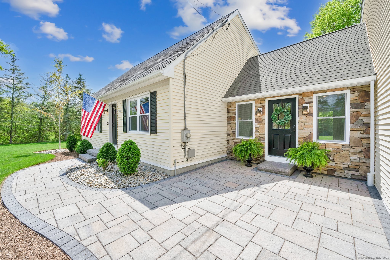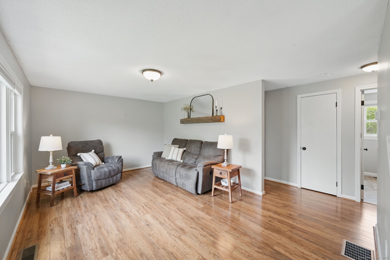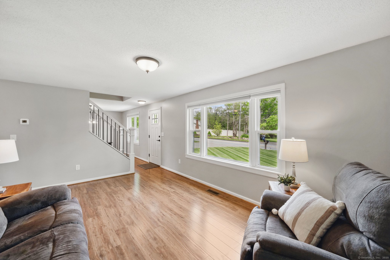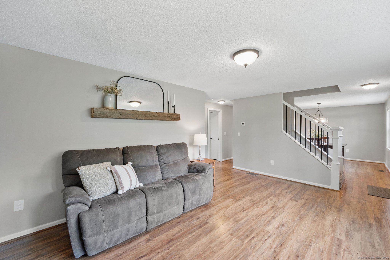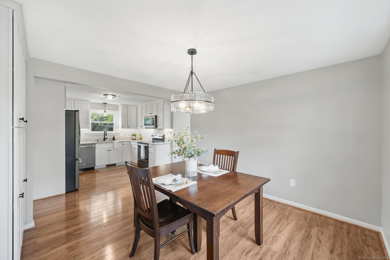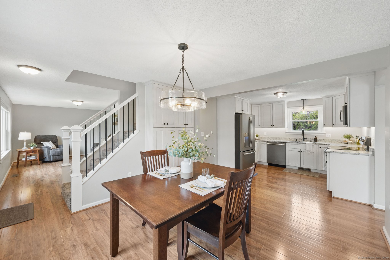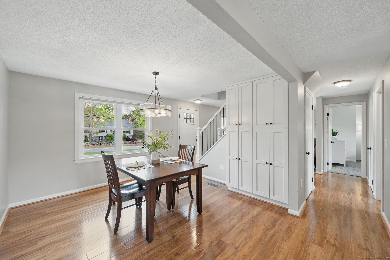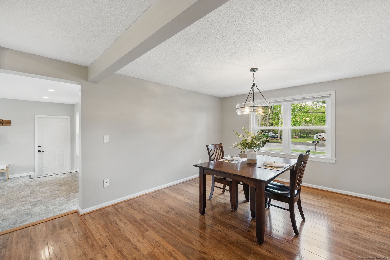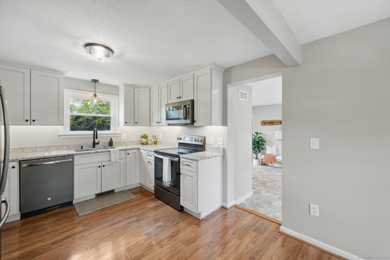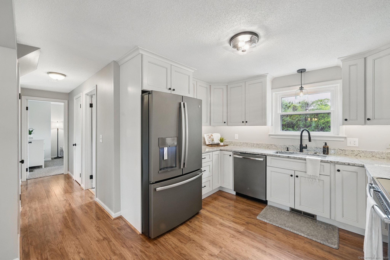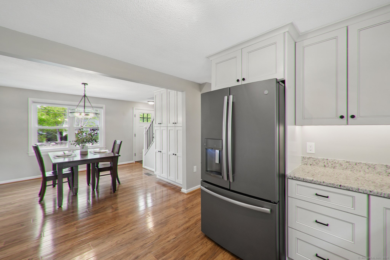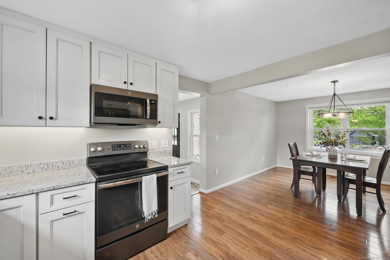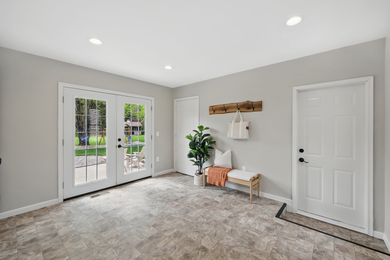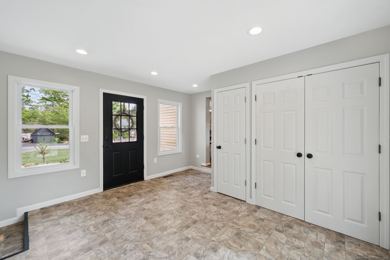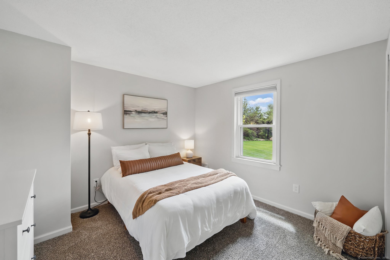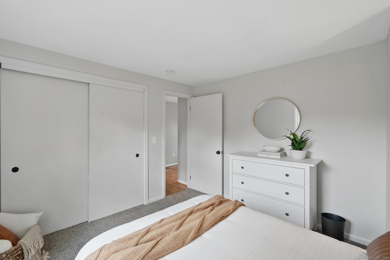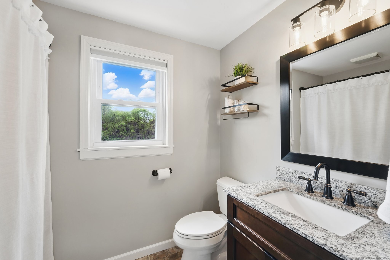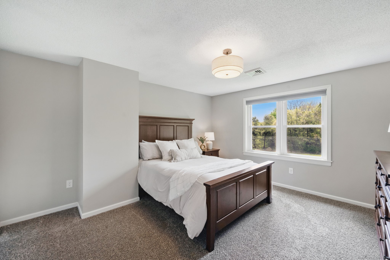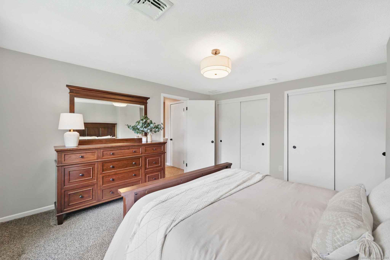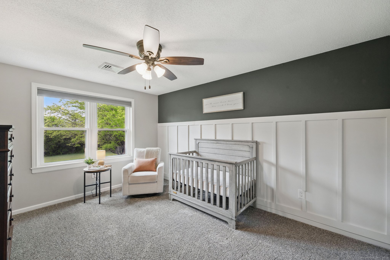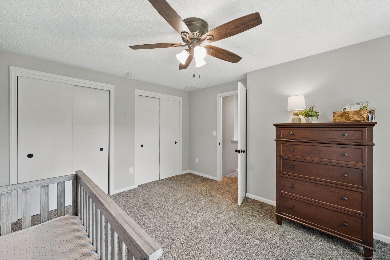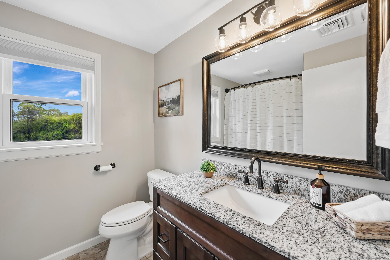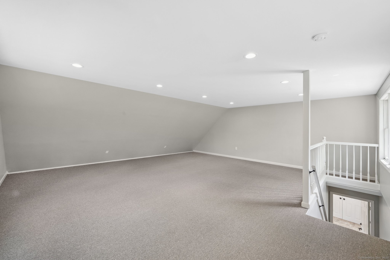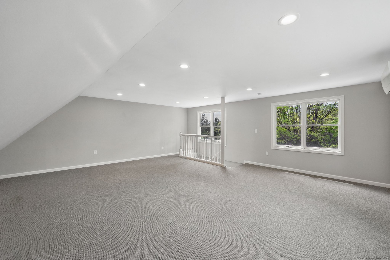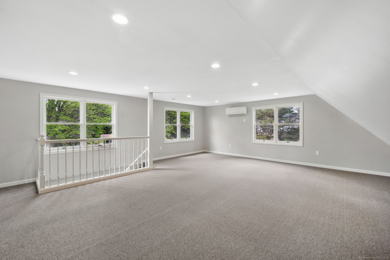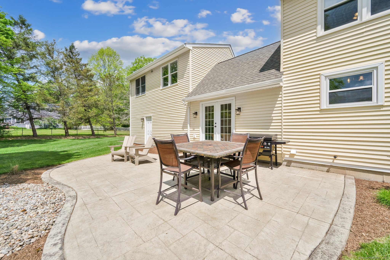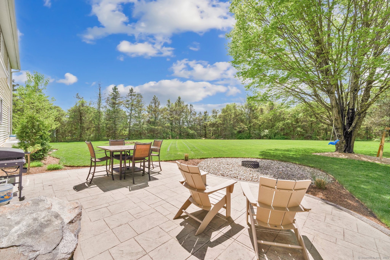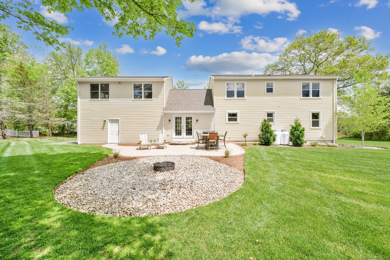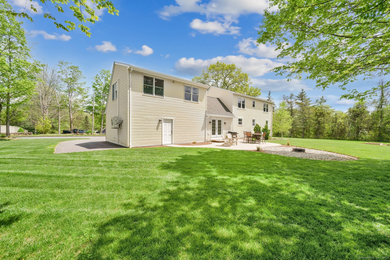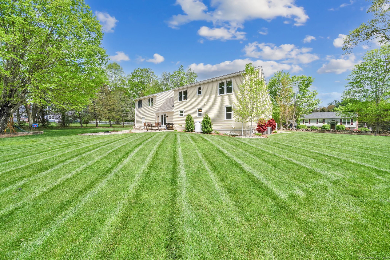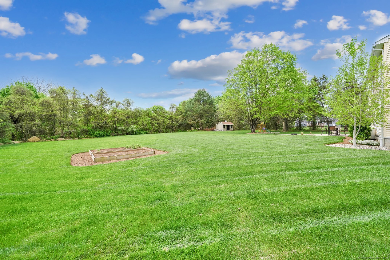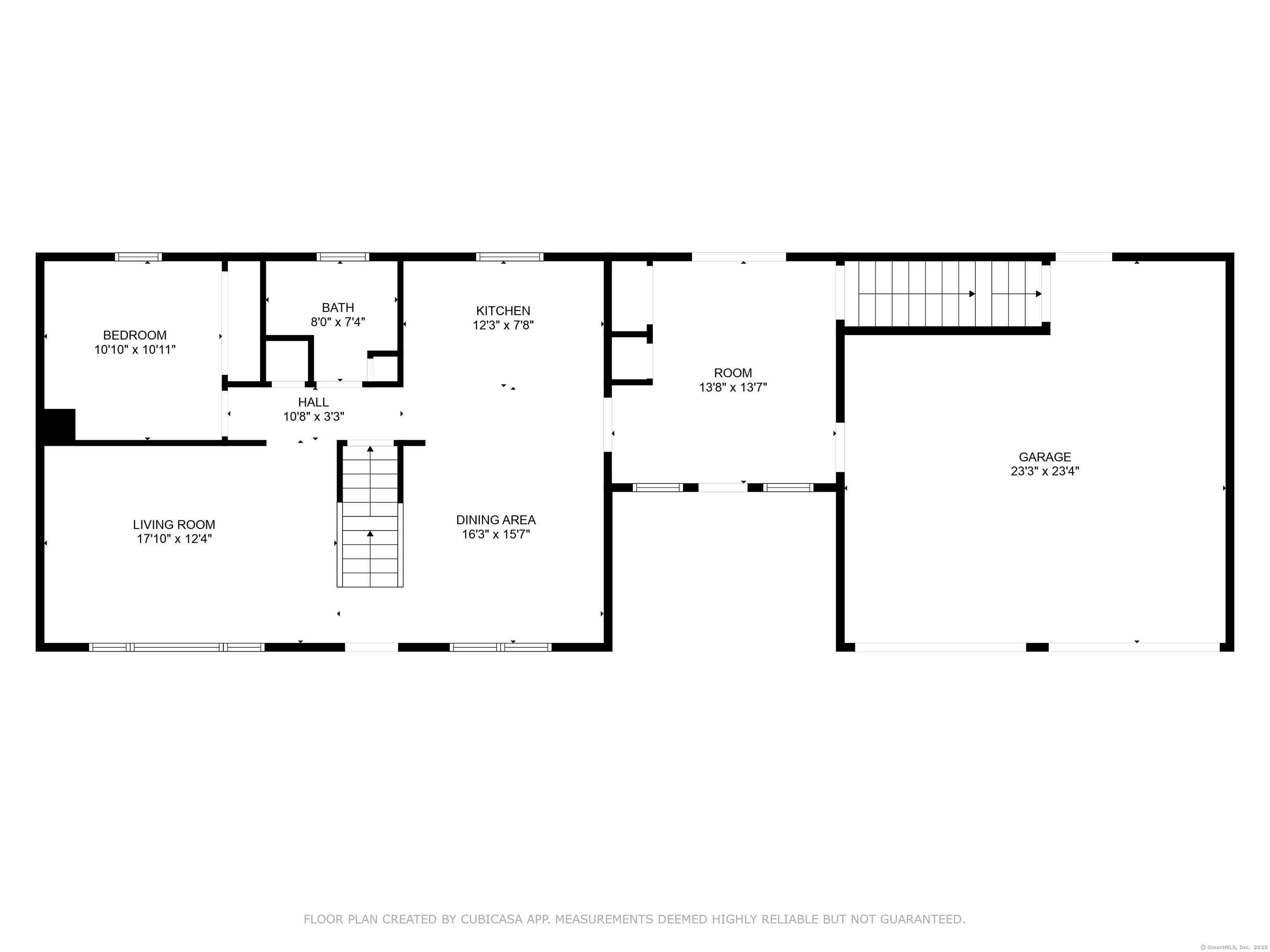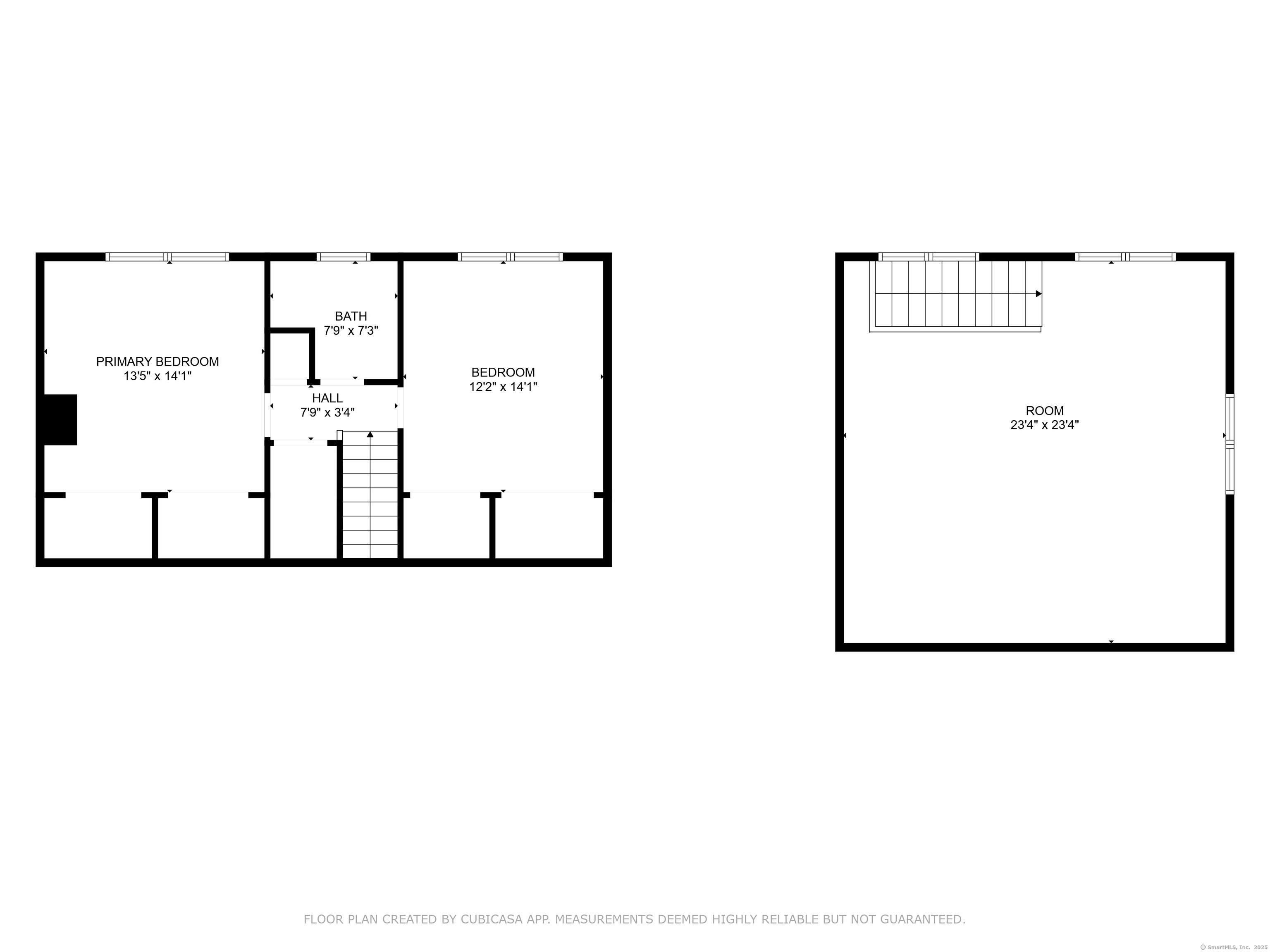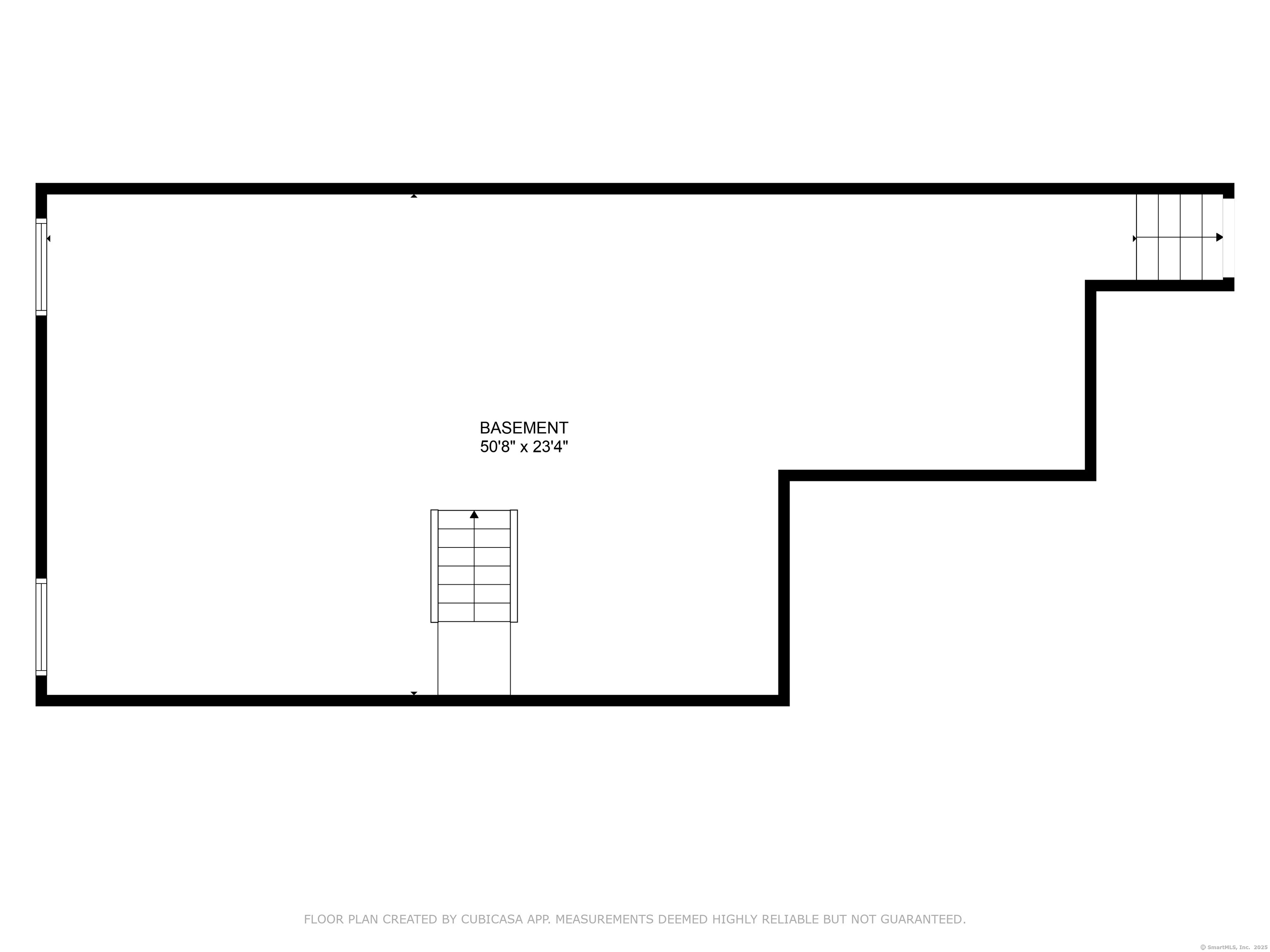More about this Property
If you are interested in more information or having a tour of this property with an experienced agent, please fill out this quick form and we will get back to you!
403 Buff Cap Road, Tolland CT 06084
Current Price: $419,900
 3 beds
3 beds  2 baths
2 baths  1833 sq. ft
1833 sq. ft
Last Update: 6/20/2025
Property Type: Single Family For Sale
Gorgeous 1,833 sq. ft. renovated Cape leaves nothing to the imagination. Situated on 1.01 level acres, this inviting home includes distinctive flooring, updated windows, cabinetry, lighting, fresh paint and so much more. A beautifully manicured lawn with tasteful landscaping gives way to an oversized paver-stone front entrance walkway with dual front entrance access points. The main entrance leads to a front-facing Living room with a large picture window, along with an open-design Dining room with updated built-in cabinets. The rear-facing Kitchen includes black-and-stainless appliances, granite countertops, a large stainless sink, undercounter lighting, and an abundance of new cabinets. The main level also includes 1 bedroom, an updated full common bath with granite, and a distinctive, front-to-rear Mudroom with recessed lighting, plenty of closet space and French-door access to a large rear patio. The second level includes 2 additional bedrooms along with a mudroom-accessed finished great room with recessed lighting, views of the private backyard and plenty of recreational space. The grounds include an oversized stone-paver patio, a large p-stone-surrounding firepit, a beautifully maintained level backyard with mature perimeter-lining trees and a large storage shed. Also included is a finished floor, attached 2-car garage with both mudroom and rear patio access.
Take exit 68 toward CT-195/Tolland/Mansfield. Turn left onto Merrow Rd (CT-195). Turn right onto Tolland Grn. Continue on Old Stafford Rd. Turn right onto Slater Rd. Turn right onto Buff Cap Rd.
MLS #: 24081088
Style: Cape Cod
Color:
Total Rooms:
Bedrooms: 3
Bathrooms: 2
Acres: 1.01
Year Built: 1983 (Public Records)
New Construction: No/Resale
Home Warranty Offered:
Property Tax: $7,086
Zoning: RDD
Mil Rate:
Assessed Value: $187,600
Potential Short Sale:
Square Footage: Estimated HEATED Sq.Ft. above grade is 1833; below grade sq feet total is ; total sq ft is 1833
| Appliances Incl.: | Oven/Range,Microwave,Refrigerator,Dishwasher,Disposal,Washer,Dryer |
| Laundry Location & Info: | Upper Level In the mudroom |
| Fireplaces: | 0 |
| Energy Features: | Programmable Thermostat,Ridge Vents,Thermopane Windows |
| Interior Features: | Cable - Pre-wired |
| Energy Features: | Programmable Thermostat,Ridge Vents,Thermopane Windows |
| Basement Desc.: | Full,Unfinished |
| Exterior Siding: | Vinyl Siding |
| Exterior Features: | Garden Area,Patio |
| Foundation: | Concrete |
| Roof: | Asphalt Shingle |
| Parking Spaces: | 2 |
| Garage/Parking Type: | Attached Garage |
| Swimming Pool: | 0 |
| Waterfront Feat.: | Not Applicable |
| Lot Description: | Level Lot |
| Nearby Amenities: | Health Club,Lake,Medical Facilities |
| Occupied: | Owner |
Hot Water System
Heat Type:
Fueled By: Hot Air.
Cooling: Central Air
Fuel Tank Location: Above Ground
Water Service: Private Well
Sewage System: Septic
Elementary: Per Board of Ed
Intermediate:
Middle:
High School: Tolland
Current List Price: $419,900
Original List Price: $419,900
DOM: 6
Listing Date: 5/9/2025
Last Updated: 5/19/2025 4:09:57 PM
Expected Active Date: 5/12/2025
List Agent Name: Pam Moriarty
List Office Name: Coldwell Banker Realty
