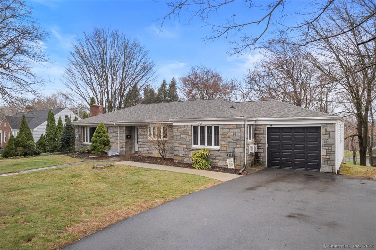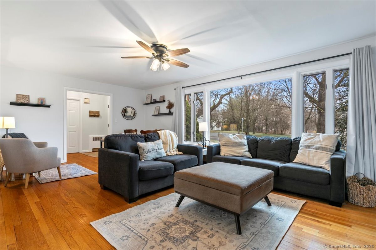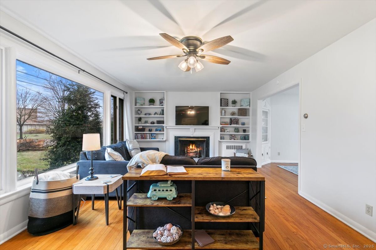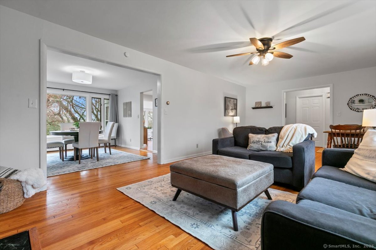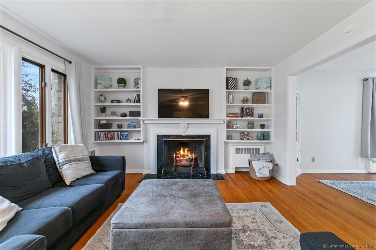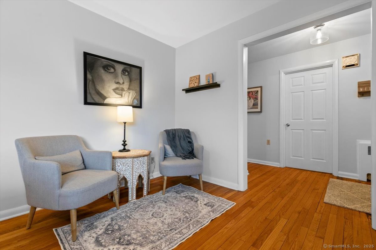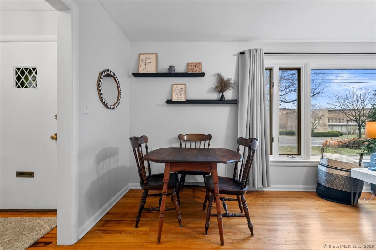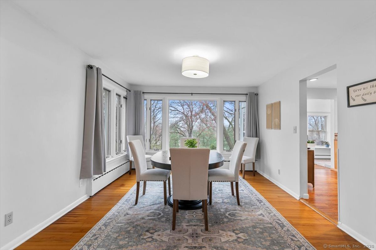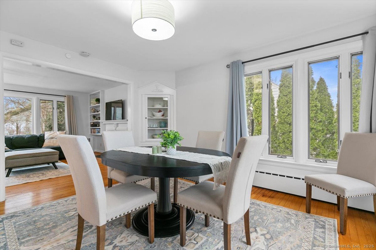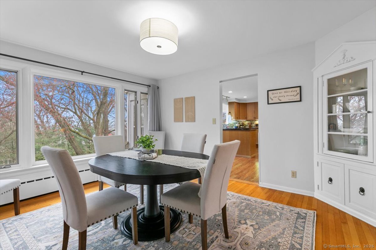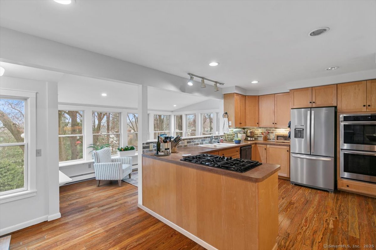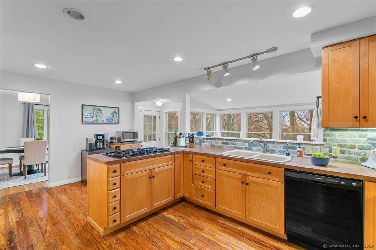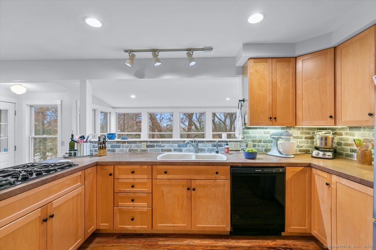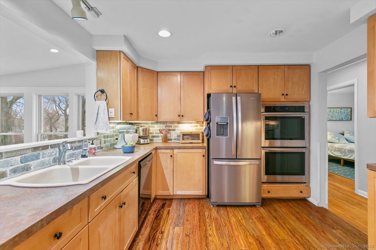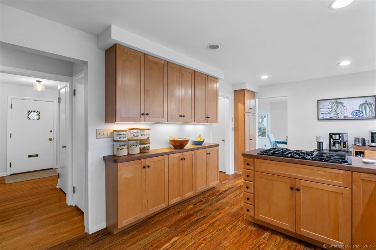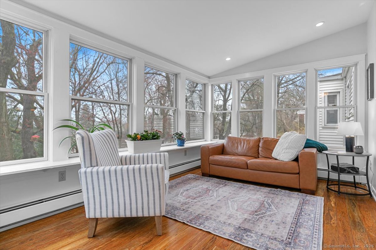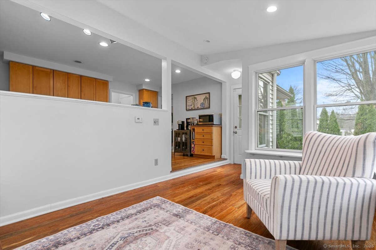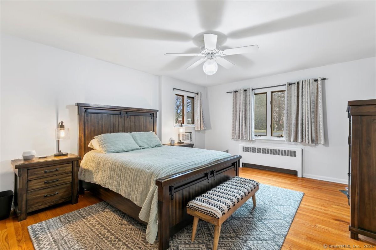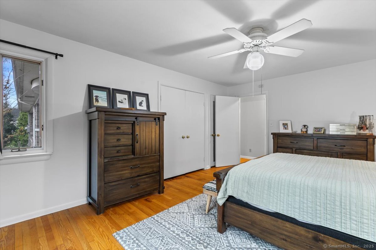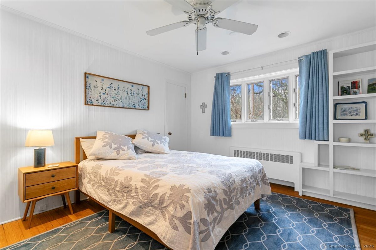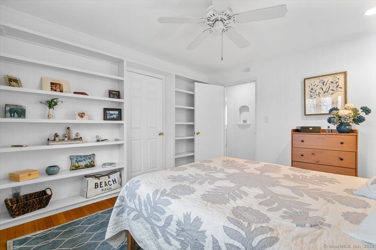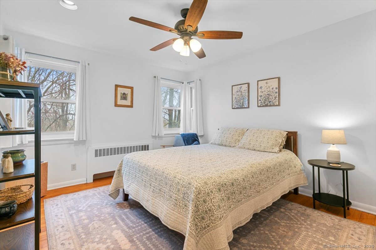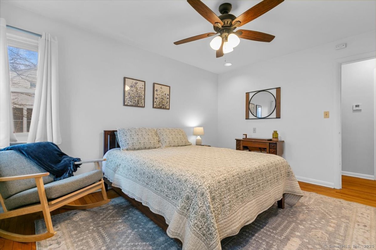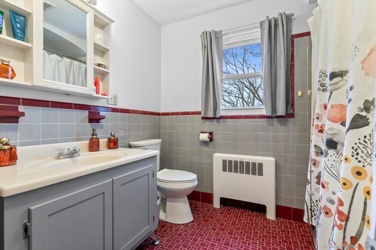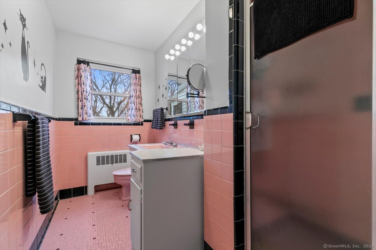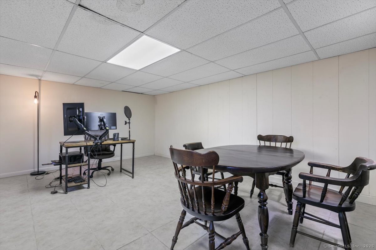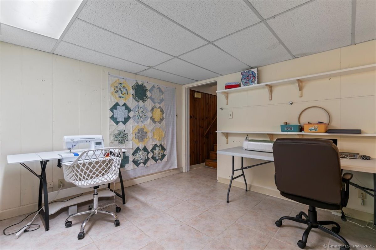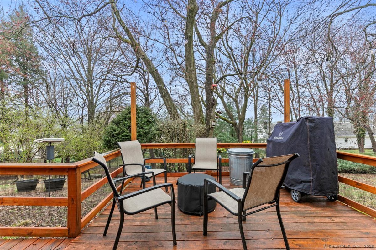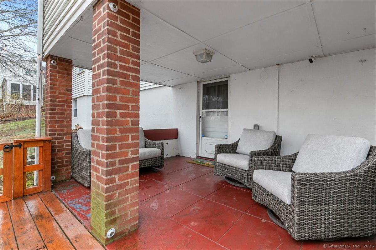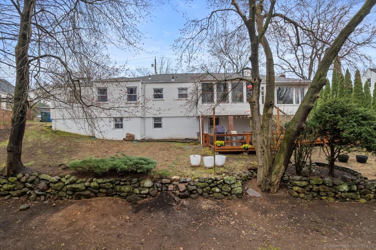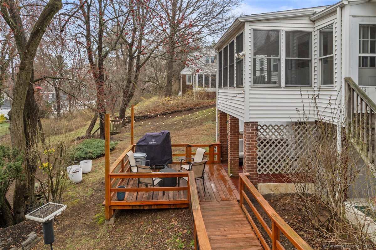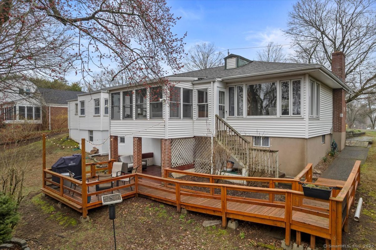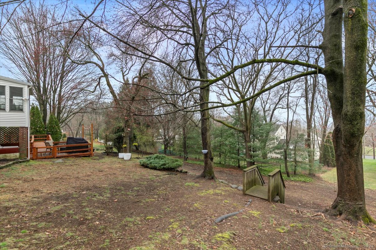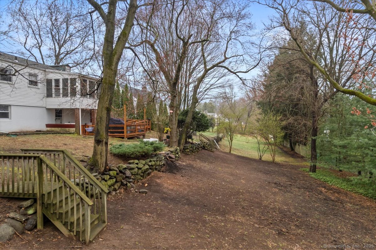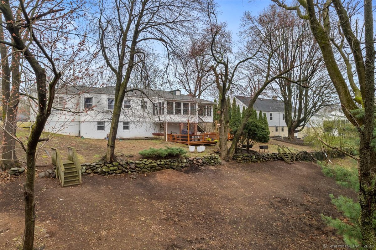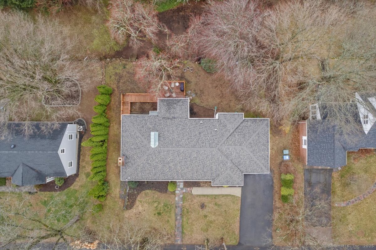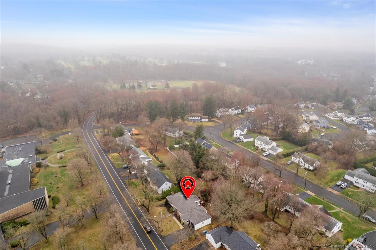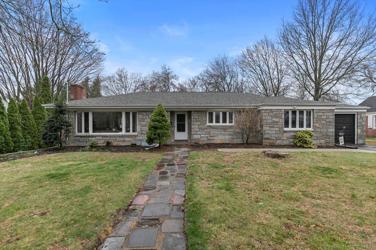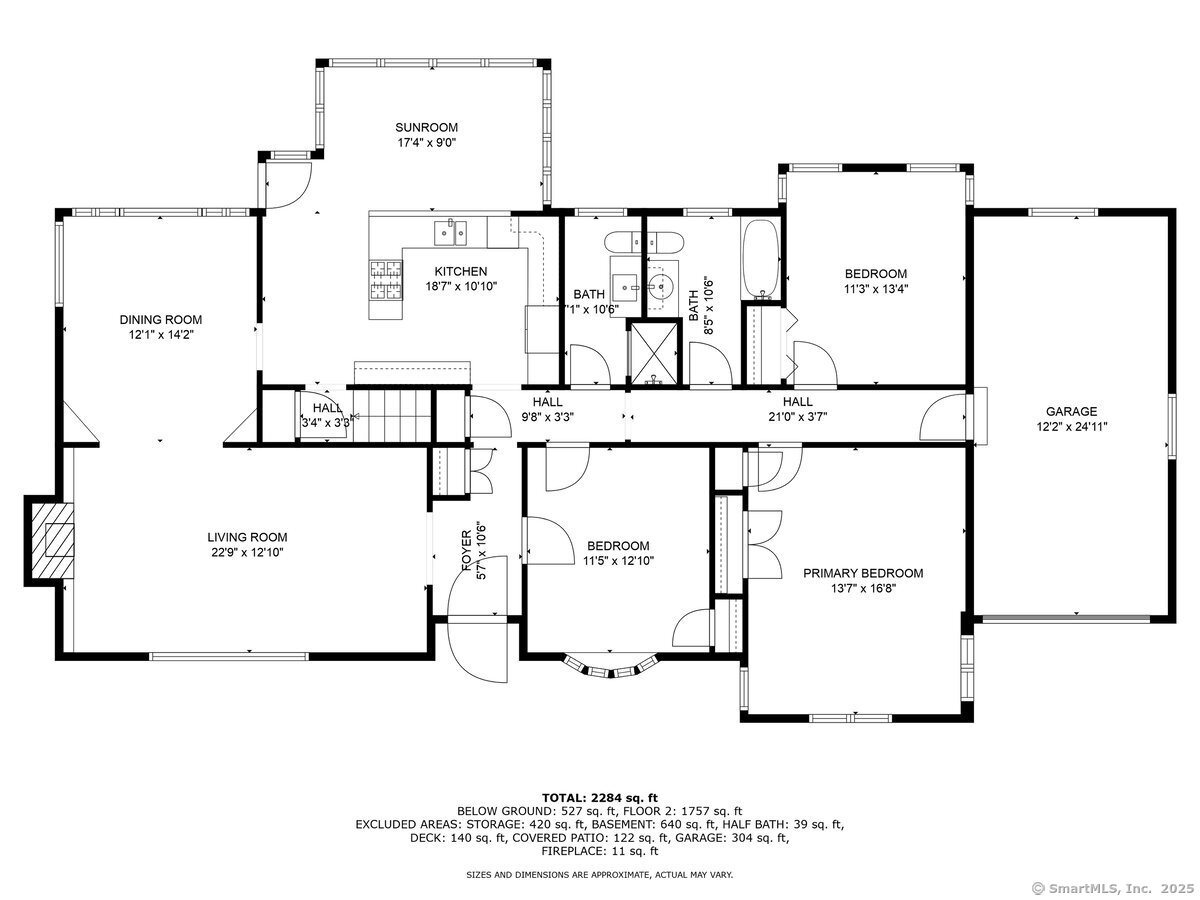More about this Property
If you are interested in more information or having a tour of this property with an experienced agent, please fill out this quick form and we will get back to you!
812 Ridge Road, Hamden CT 06517
Current Price: $415,000
 3 beds
3 beds  2 baths
2 baths  2228 sq. ft
2228 sq. ft
Last Update: 6/19/2025
Property Type: Single Family For Sale
Fabulous Sprawling Ranch in the heart of Spring Glen! This surprising home is classic mid-century ranch in the front, and treehouse in the back! From the beautiful stone exterior to the steel-beam construction, this well-built home will delight you! A welcoming entry foyer leads to a lovely sun-filled Living Room with gas fireplace, built-ins, and wall of windows. The beautiful Dining Room boasts double hutches and views over the treetops of the neighborhood. The large Eat-in-Kitchen has a peninsula, new double ovens, pantry, and opens to a stunning sunken sunroom with more amazing views. The remainder of the main level consists of three generous Bedrooms and two Full Bathrooms. Downstairs, youll find an enormous lower level with an additional 500+ sq ft of finished & heated space, walk-out to covered porch and deck, plus a huge portion of unfinished storage space for expansion possibilities. Amenities include: new roof (2023), new 200 amp electrical (2023), gas heat with 3 zones, gas hot water, attached garage, thermopane windows, and wood flooring throughout. Walk to dog park, baseball fields, and playground. Minutes to shopping, restaurants, highways, Yale and Downtown. The best of one-level living with lots of bonuses! ***HIGHEST & BEST offers due Monday, 4/14/2025, at 11am. ***
Ridge Road between Dessa & Carmalt
MLS #: 24081082
Style: Ranch
Color: grey
Total Rooms:
Bedrooms: 3
Bathrooms: 2
Acres: 0.34
Year Built: 1950 (Public Records)
New Construction: No/Resale
Home Warranty Offered:
Property Tax: $9,479
Zoning: R4
Mil Rate:
Assessed Value: $170,450
Potential Short Sale:
Square Footage: Estimated HEATED Sq.Ft. above grade is 1712; below grade sq feet total is 516; total sq ft is 2228
| Appliances Incl.: | Gas Cooktop,Wall Oven,Refrigerator,Dishwasher,Disposal |
| Laundry Location & Info: | Lower Level |
| Fireplaces: | 1 |
| Energy Features: | Storm Doors,Thermopane Windows |
| Interior Features: | Auto Garage Door Opener,Cable - Available |
| Energy Features: | Storm Doors,Thermopane Windows |
| Basement Desc.: | Full,Heated,Storage,Partially Finished,Walk-out,Full With Walk-Out |
| Exterior Siding: | Vinyl Siding,Stone |
| Exterior Features: | Porch,Deck,Gutters |
| Foundation: | Concrete |
| Roof: | Asphalt Shingle |
| Parking Spaces: | 1 |
| Garage/Parking Type: | Attached Garage |
| Swimming Pool: | 0 |
| Waterfront Feat.: | Not Applicable |
| Lot Description: | Rolling |
| Nearby Amenities: | Basketball Court,Library,Park,Playground/Tot Lot,Private School(s),Public Transportation,Tennis Courts,Walk to Bus Lines |
| Occupied: | Owner |
Hot Water System
Heat Type:
Fueled By: Hot Water.
Cooling: Wall Unit,Window Unit
Fuel Tank Location:
Water Service: Public Water Connected
Sewage System: Public Sewer Connected
Elementary: Spring Glen
Intermediate:
Middle: Hamden
High School: Hamden
Current List Price: $415,000
Original List Price: $415,000
DOM: 4
Listing Date: 4/4/2025
Last Updated: 4/24/2025 2:40:25 PM
Expected Active Date: 4/11/2025
List Agent Name: Jill Nathanson-Zaengel
List Office Name: Press/Cuozzo Realtors
