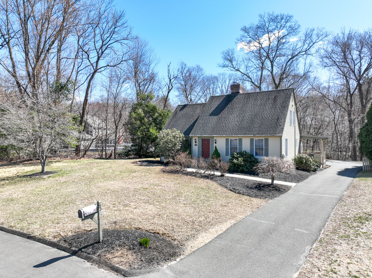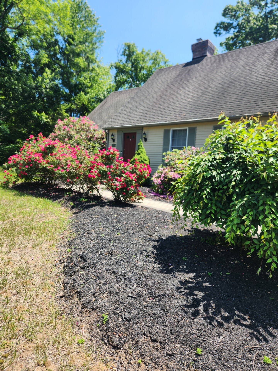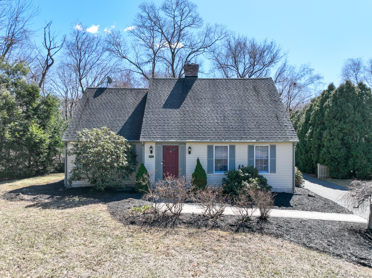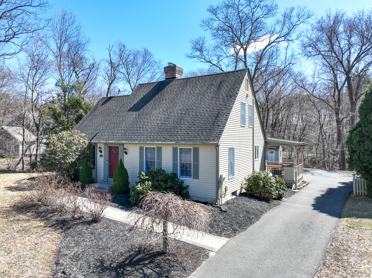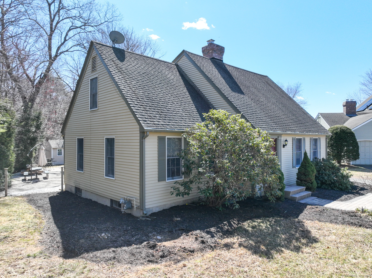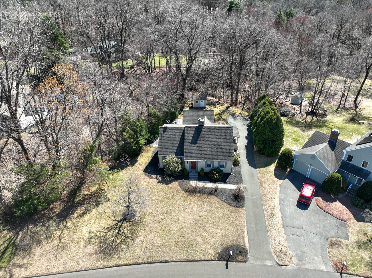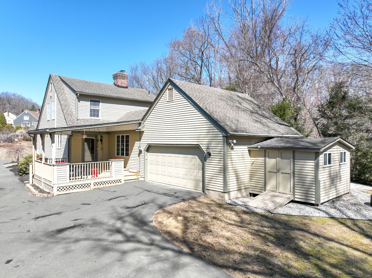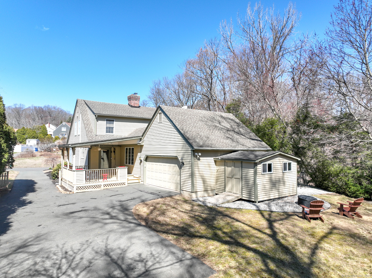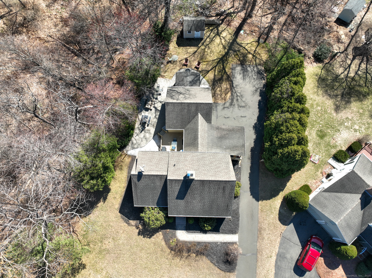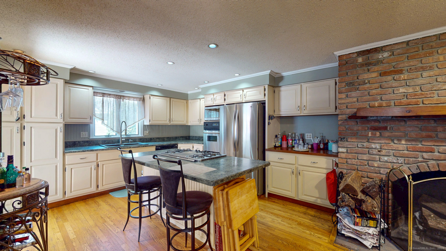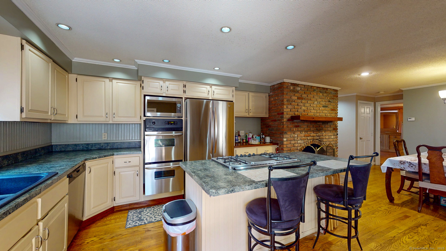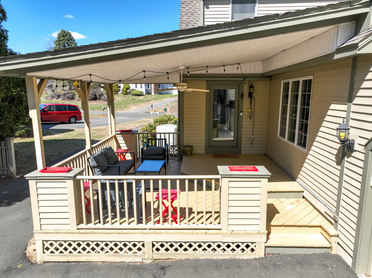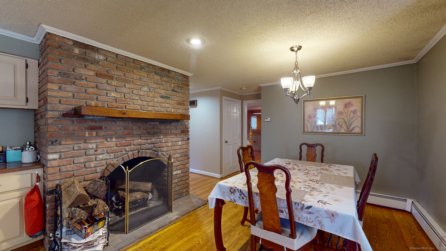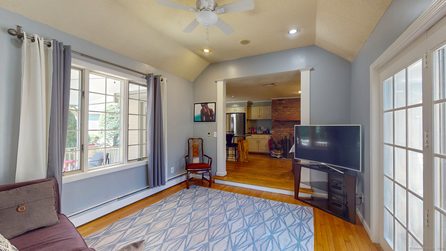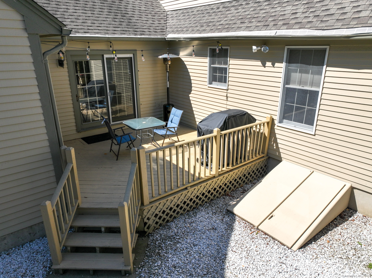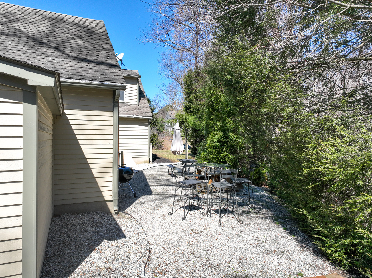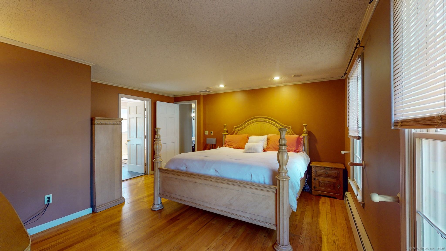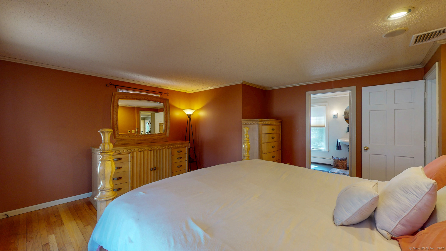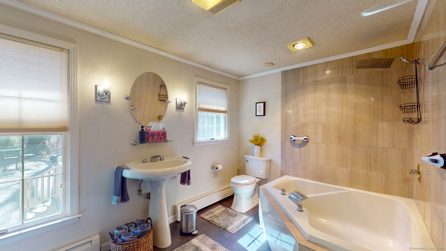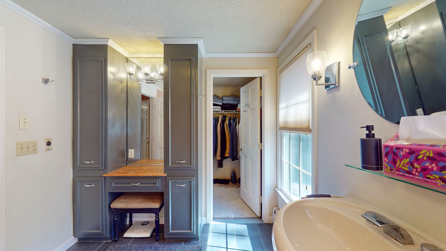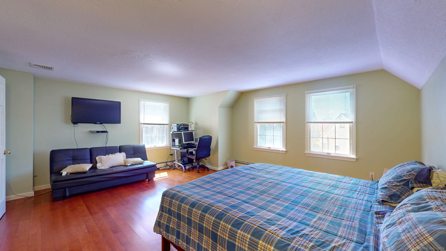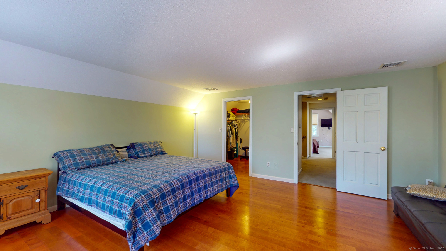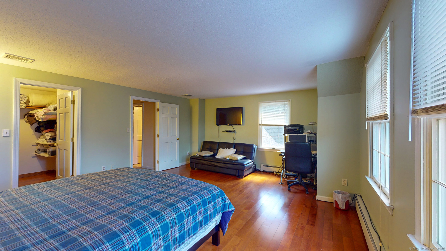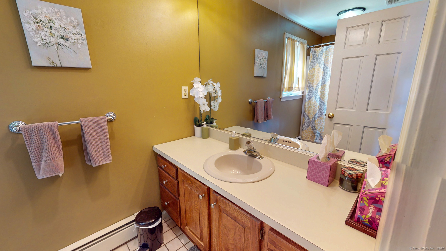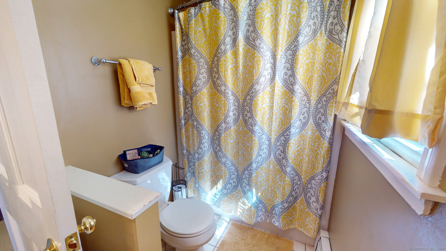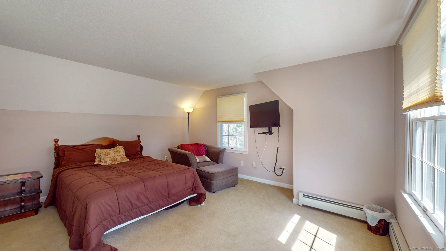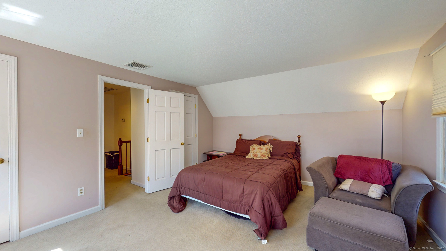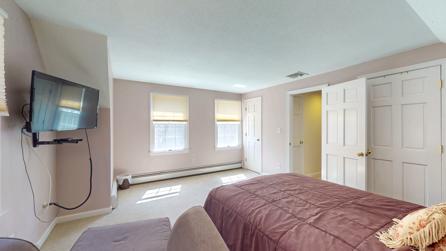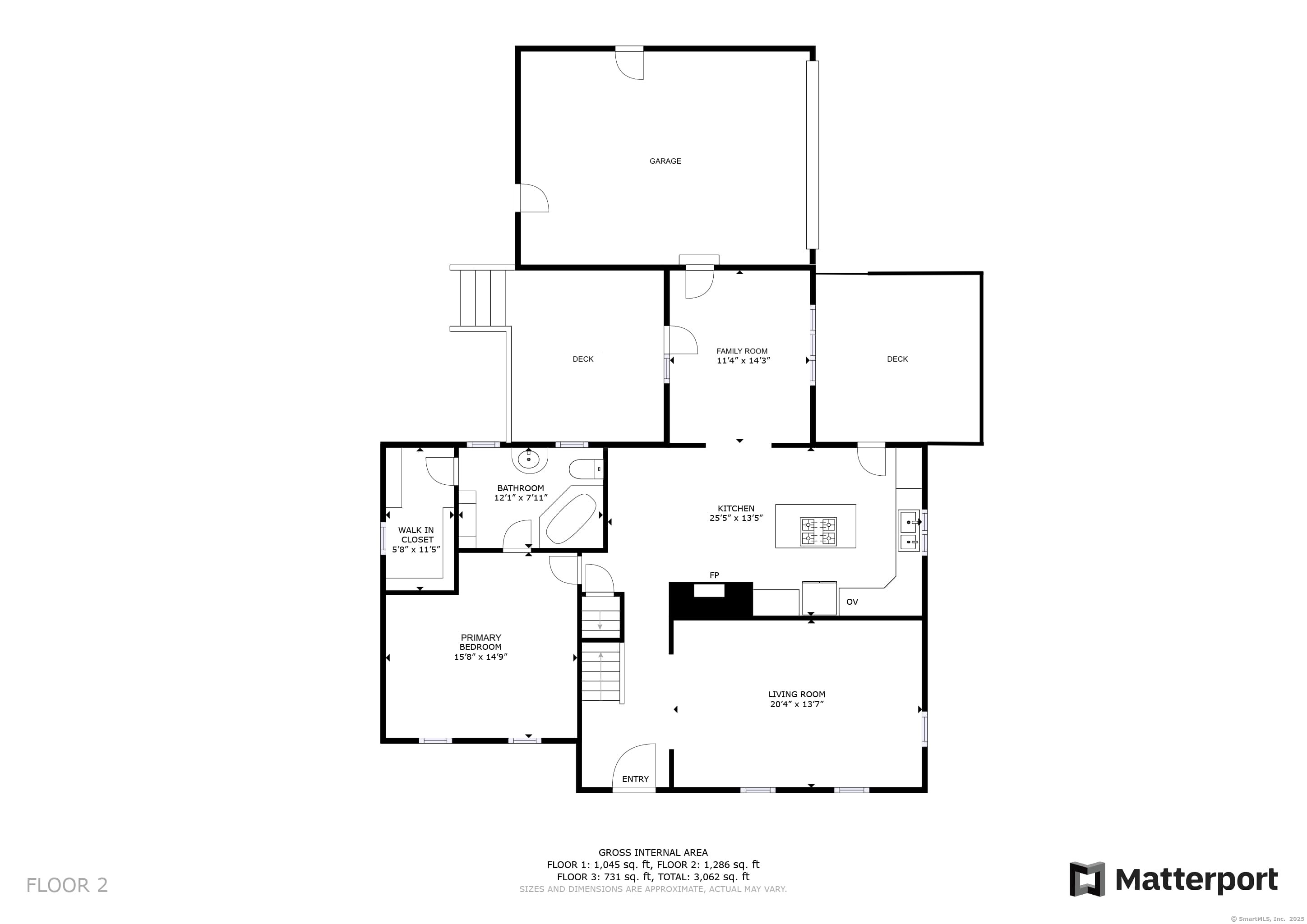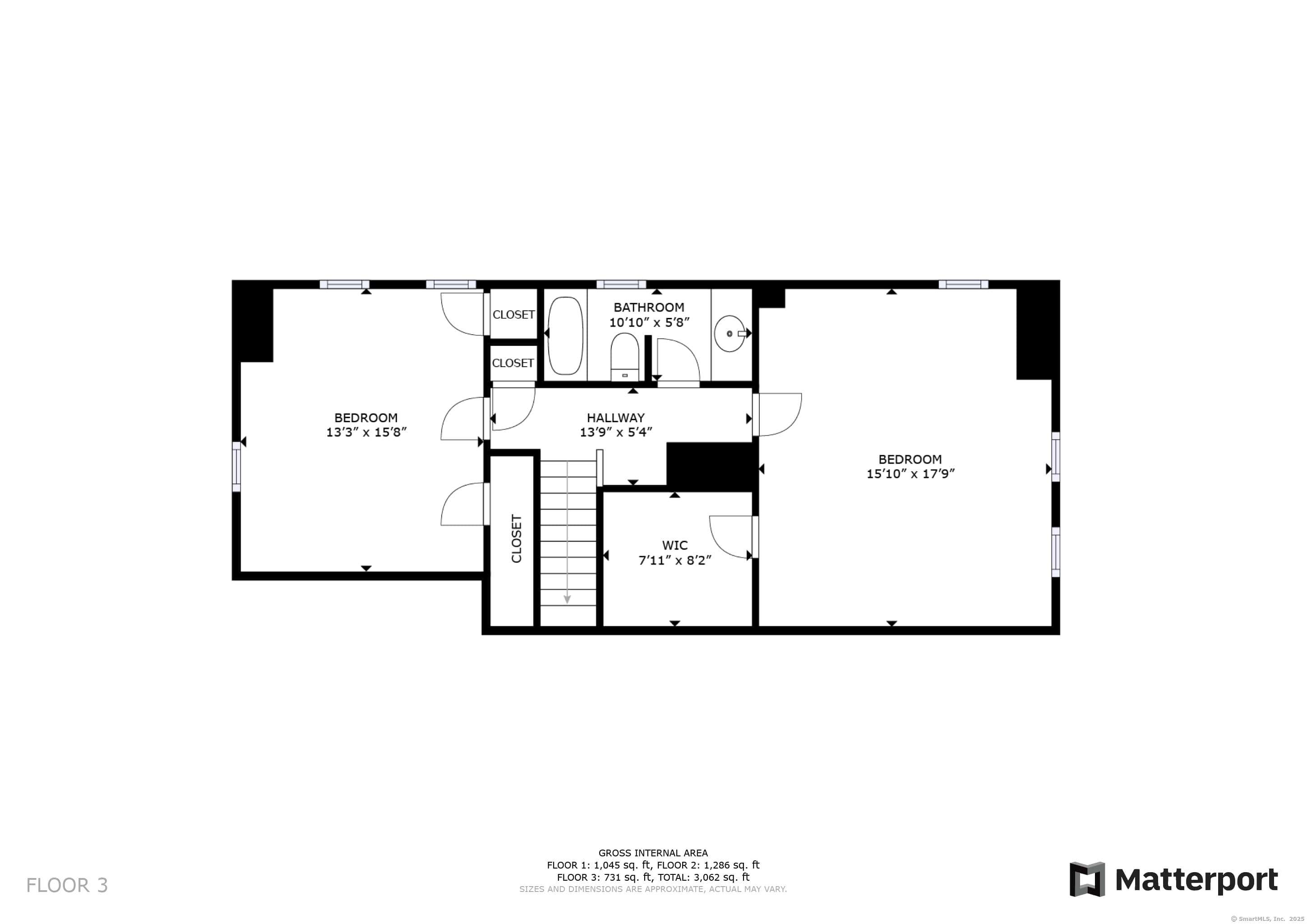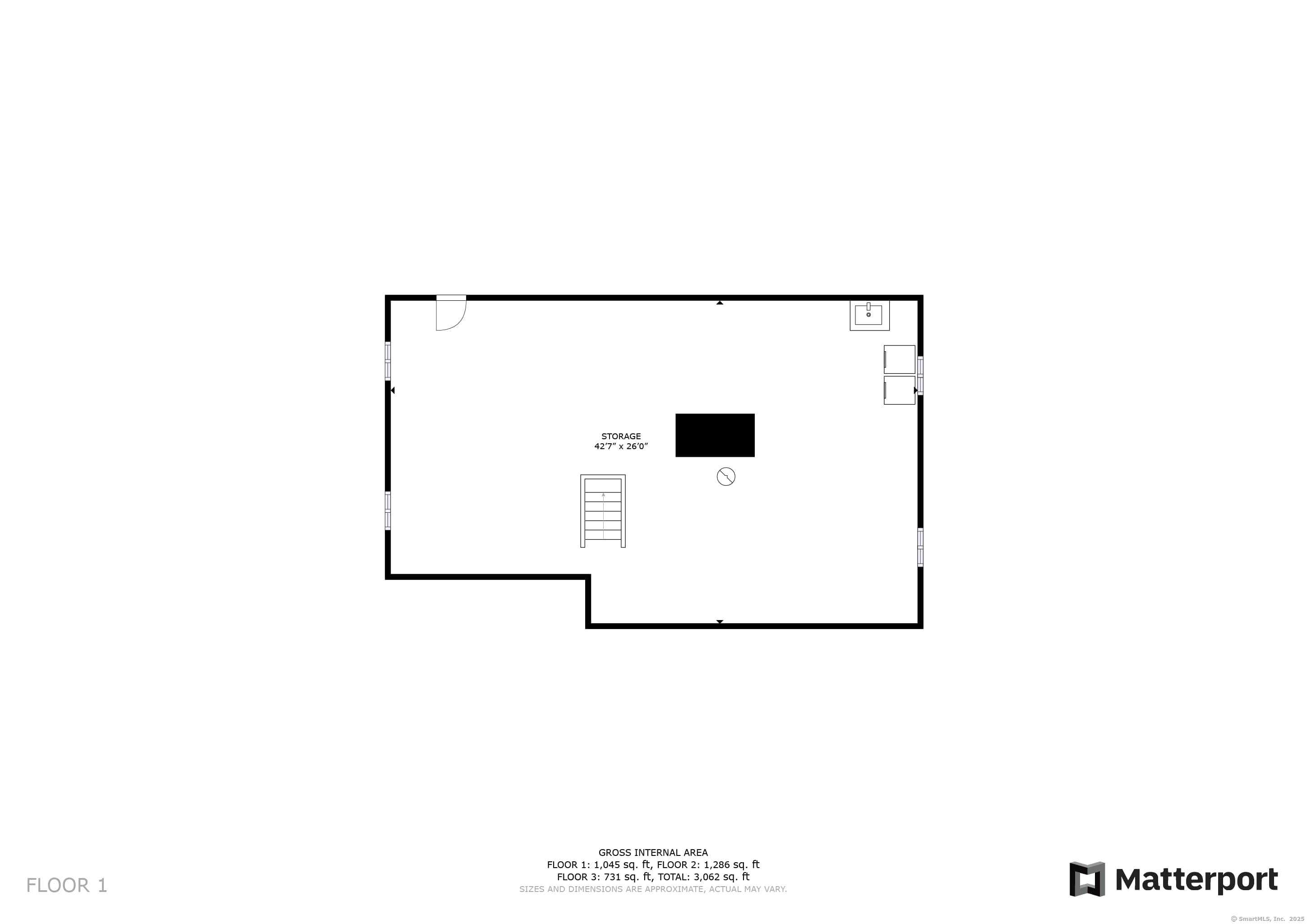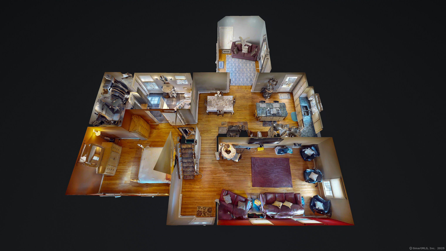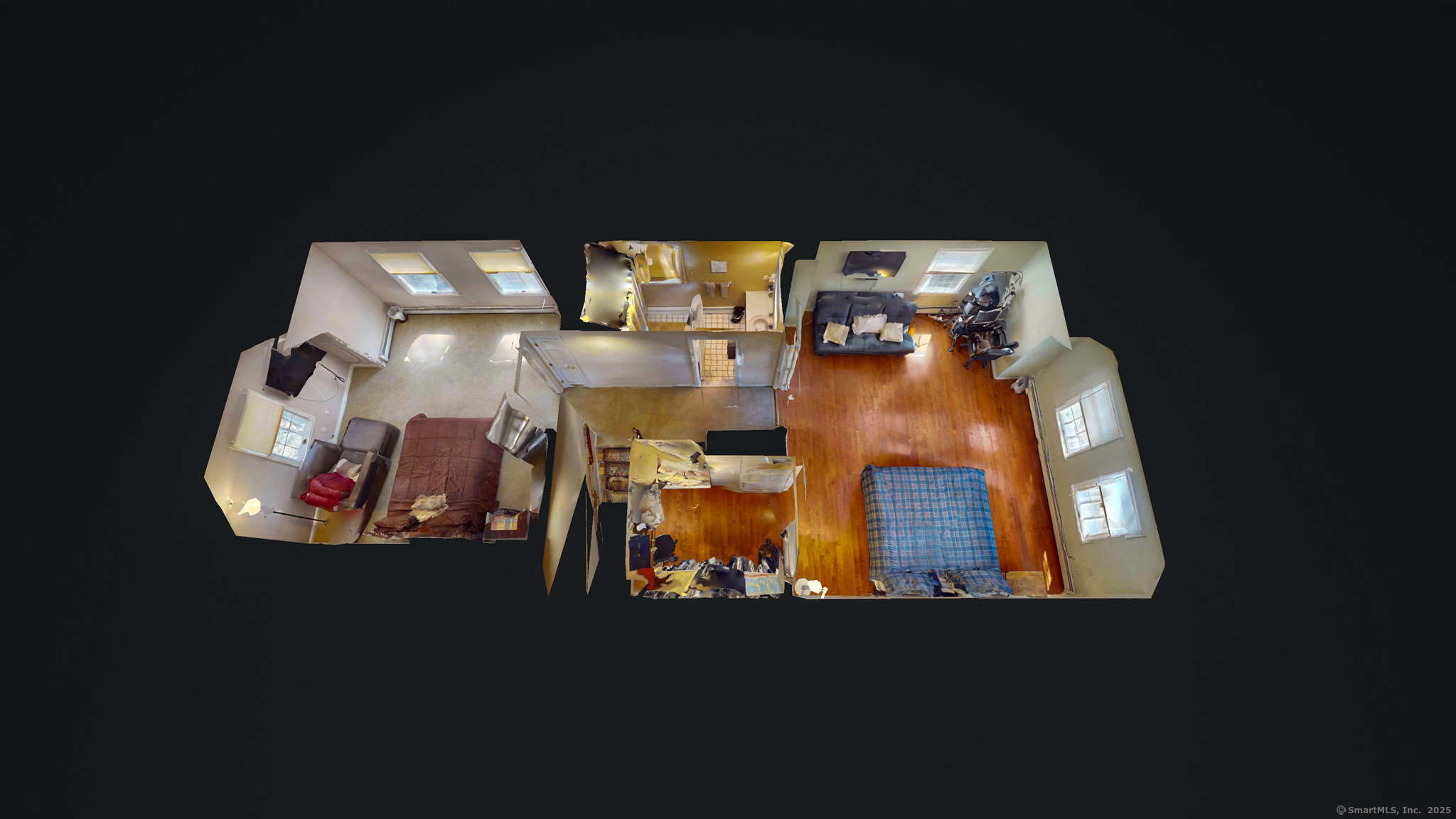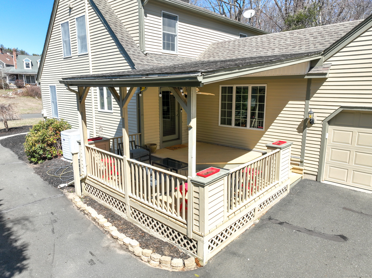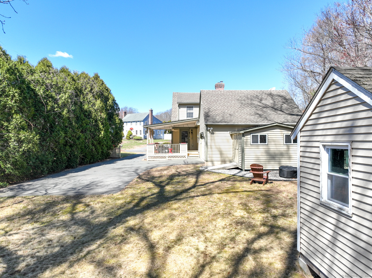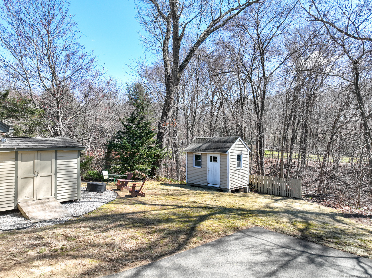More about this Property
If you are interested in more information or having a tour of this property with an experienced agent, please fill out this quick form and we will get back to you!
93 Stage Coach Road, Windsor CT 06095
Current Price: $499,500
 3 beds
3 beds  2 baths
2 baths  2037 sq. ft
2037 sq. ft
Last Update: 6/19/2025
Property Type: Single Family For Sale
Looking for a spacious home perfect for summer gatherings, outdoor dining and making great memories? Come experience this generously sized Cape with endless possibilities for customization and your own style. Hardwood flooring throughout the 1st floor. A good sized eat-in kitchen with island seating and a choice of an adjoining outdoor covered deck for mealtime or warm & cozy dining indoors with adjacent fireplace. Sunken family room with surround sound and plenty of natural light and access to a private deck. Huge formal Livingroom for Holiday decorating and celebrations. First floor Master Bedroom suite with walk-in closet. Two oversized bedrooms, a full bathroom and plenty of storage & walk-in closet upstairs. Central air, Natural Gas Heating, 200-amp service, adjoining covered deck, oversized attached garage, inground sprinklers and lots of privacy for barbecues and gatherings. Convenient to shops and easy access to highway & seconds from Bradley Airport great for those fast getaways. An airy, well-proportioned home-bring your vision and make it your own!
Great spaces ready for your personal touch.
River Road to Strawberry Hills to Stage Coach Rd. There is no For Sale Sign on property. Beige/Tan Cape.
MLS #: 24080991
Style: Cape Cod
Color:
Total Rooms:
Bedrooms: 3
Bathrooms: 2
Acres: 0.38
Year Built: 1985 (Public Records)
New Construction: No/Resale
Home Warranty Offered:
Property Tax: $8,328
Zoning: Per Town
Mil Rate:
Assessed Value: $274,680
Potential Short Sale:
Square Footage: Estimated HEATED Sq.Ft. above grade is 2037; below grade sq feet total is ; total sq ft is 2037
| Appliances Incl.: | Gas Cooktop,Wall Oven,Microwave,Refrigerator,Dishwasher,Disposal |
| Laundry Location & Info: | Lower Level |
| Fireplaces: | 1 |
| Basement Desc.: | Full |
| Exterior Siding: | Cedar |
| Exterior Features: | Shed,Porch,Deck,Covered Deck,Underground Sprinkler,Patio |
| Foundation: | Concrete |
| Roof: | Asphalt Shingle |
| Parking Spaces: | 2 |
| Garage/Parking Type: | Attached Garage |
| Swimming Pool: | 0 |
| Waterfront Feat.: | Not Applicable |
| Lot Description: | Lightly Wooded,Treed,On Cul-De-Sac |
| Occupied: | Owner |
Hot Water System
Heat Type:
Fueled By: Hot Water.
Cooling: Central Air,Whole House Fan
Fuel Tank Location:
Water Service: Public Water Connected
Sewage System: Public Sewer Connected
Elementary: Per Board of Ed
Intermediate:
Middle:
High School: Per Board of Ed
Current List Price: $499,500
Original List Price: $499,500
DOM: 69
Listing Date: 3/28/2025
Last Updated: 4/11/2025 4:05:05 AM
Expected Active Date: 4/11/2025
List Agent Name: Jackie Espinoza
List Office Name: Berkshire Hathaway NE Prop.
