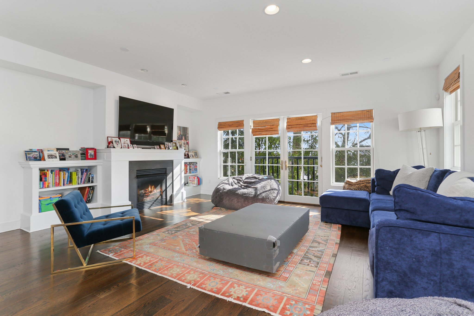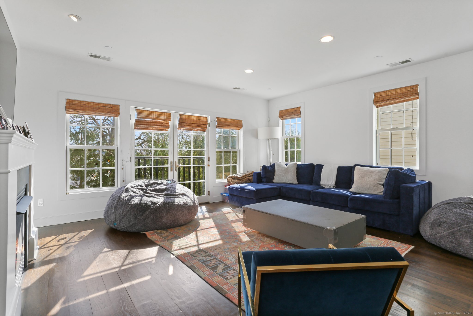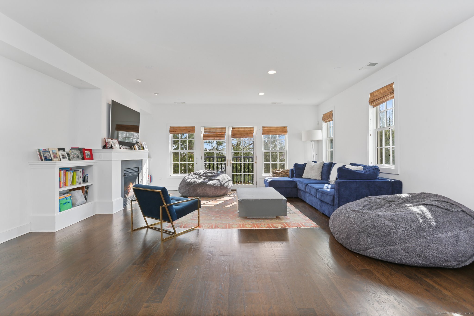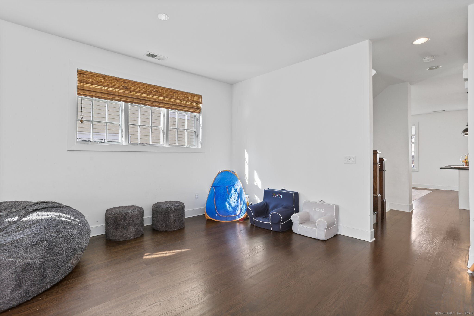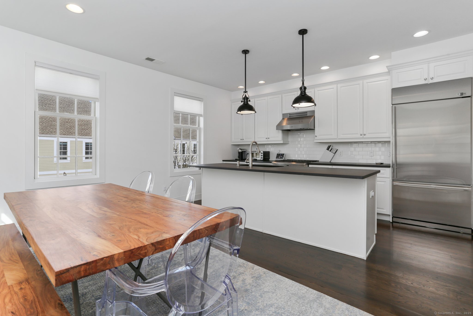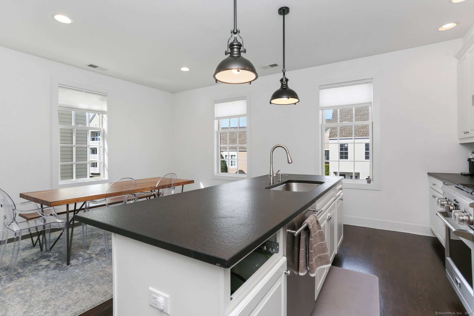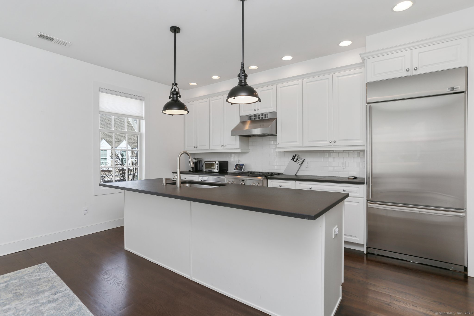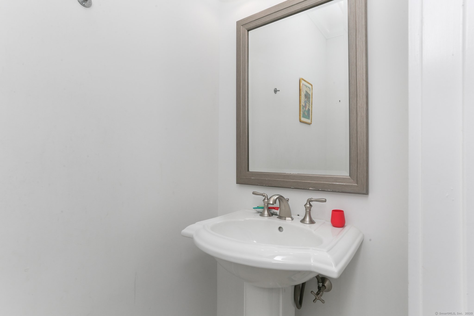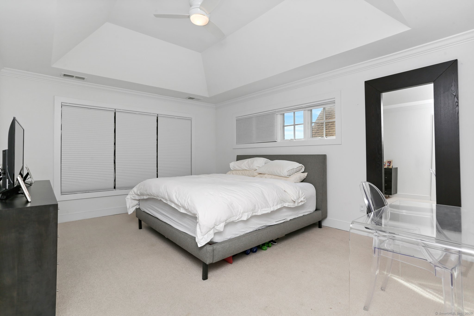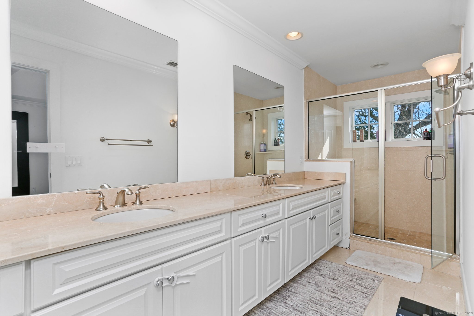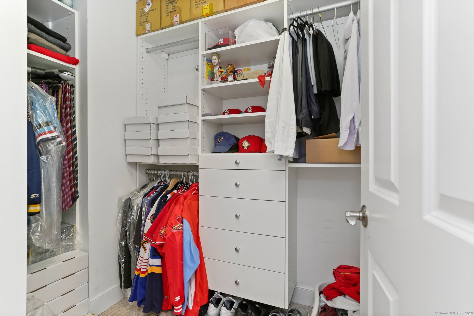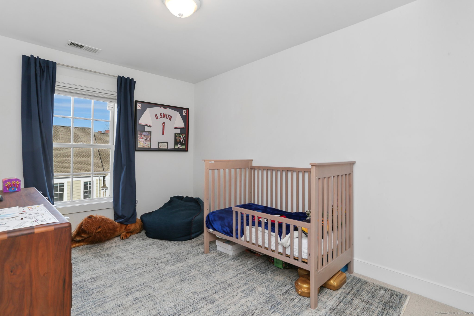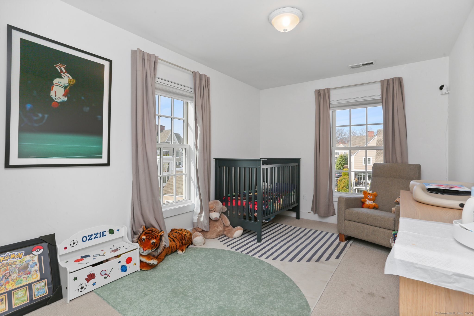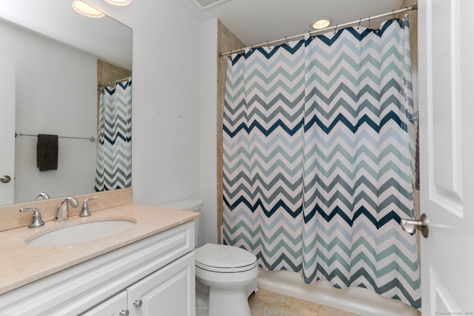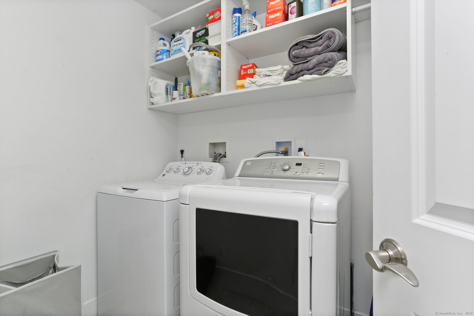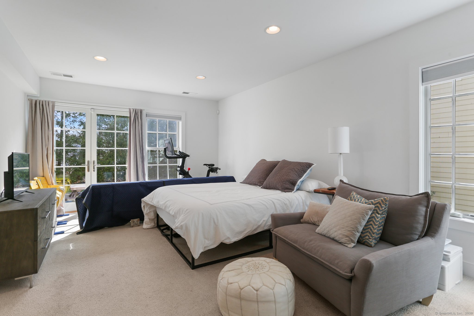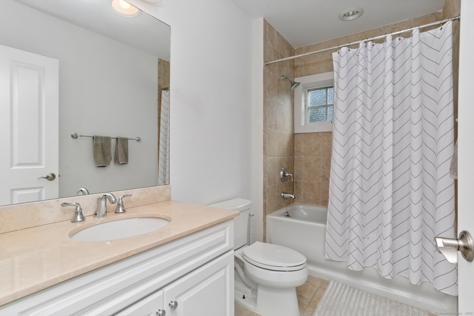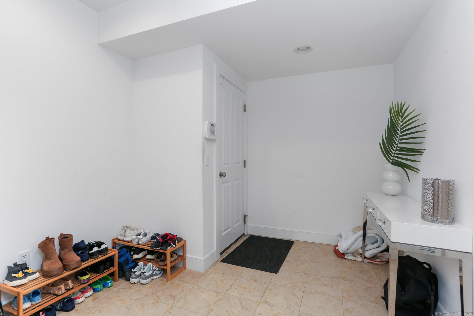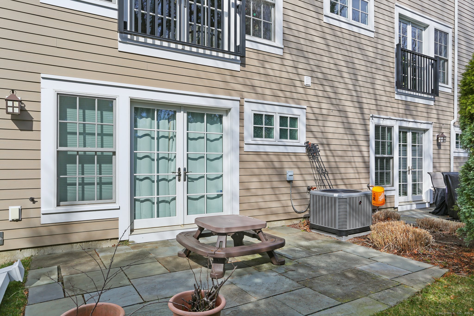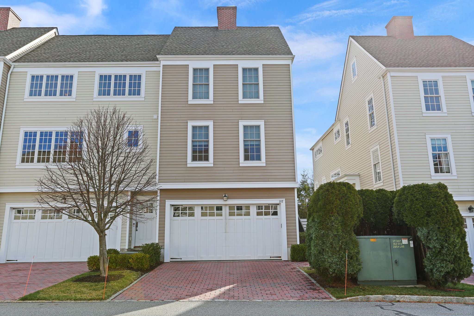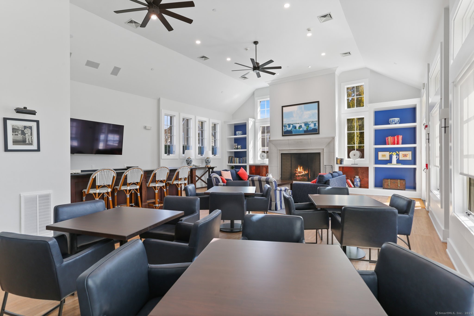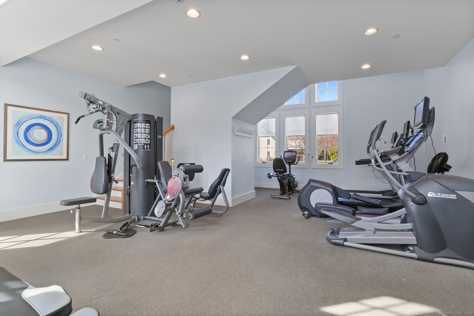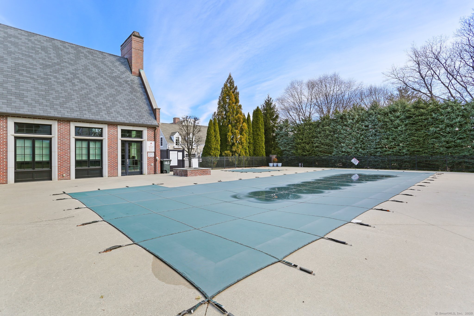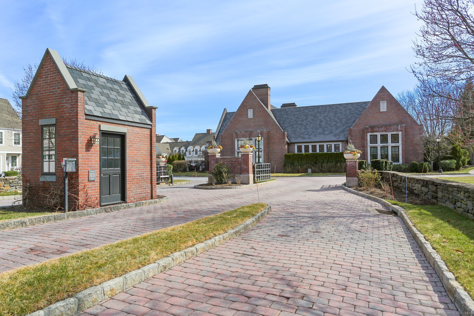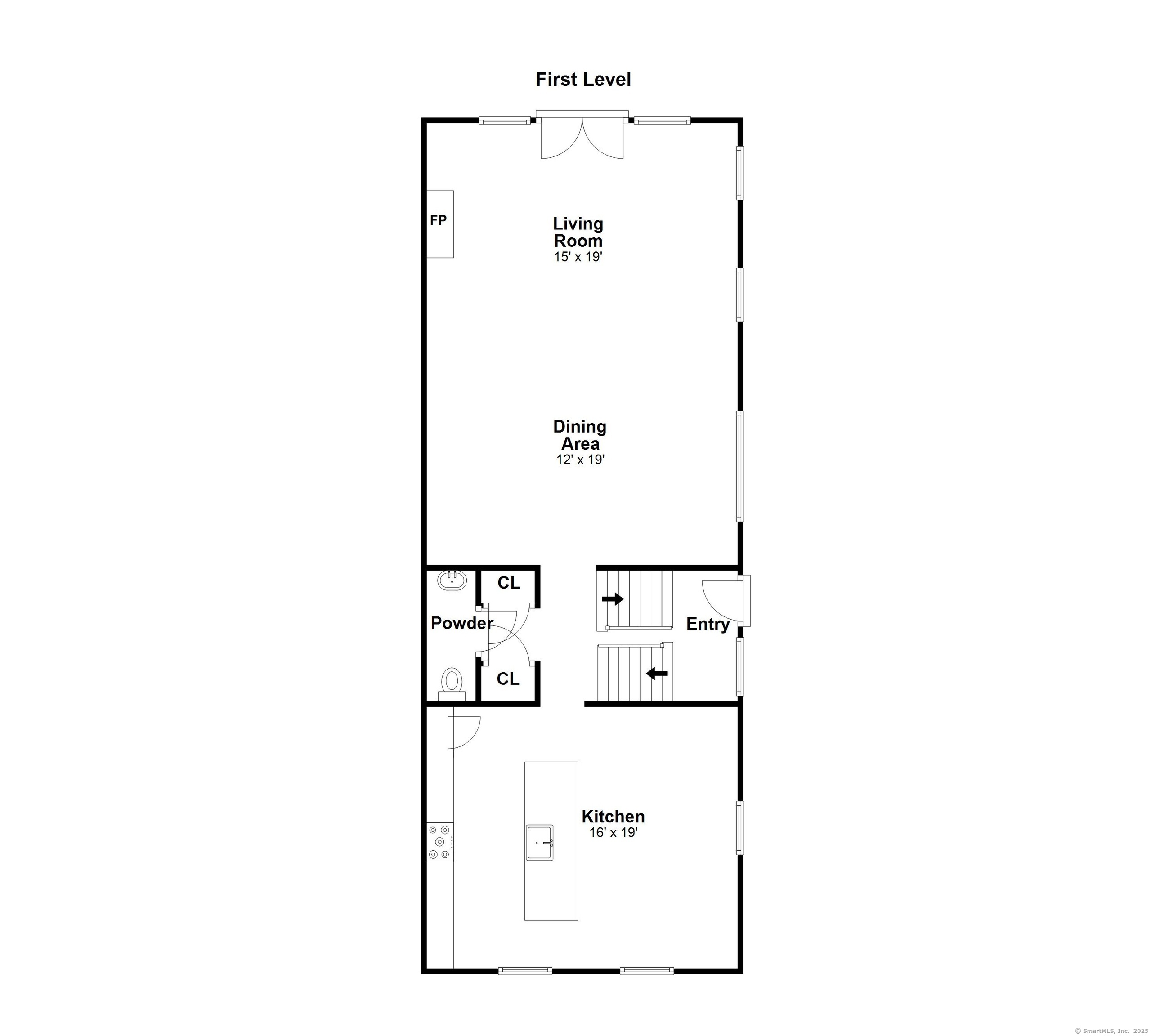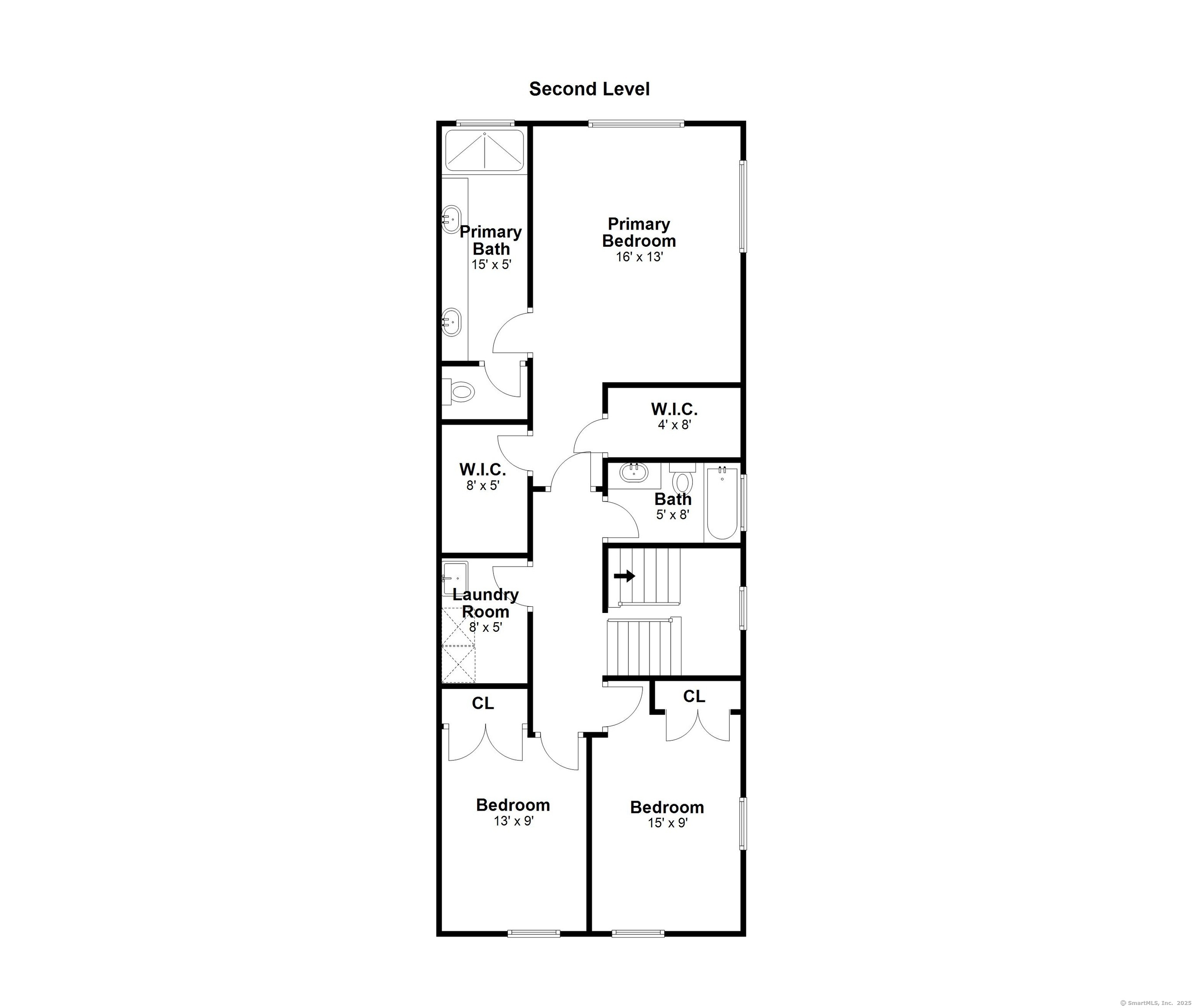More about this Property
If you are interested in more information or having a tour of this property with an experienced agent, please fill out this quick form and we will get back to you!
77 Havemeyer Lane, Stamford CT 06902
Current Price: $1,219,000
 3 beds
3 beds  4 baths
4 baths  2527 sq. ft
2527 sq. ft
Last Update: 6/21/2025
Property Type: Condo/Co-Op For Sale
Welcome to 77 Havemeyer Lane, end unit 107, a modern New England-style townhome nestled in a private gated community on the Stamford/Greenwich border. Built in 2013, this home boasts upgraded materials and finishes throughout its 2,527 square feet of living space. The heart of the home is the eat-in kitchen, featuring high-end stainless steel appliances, a spacious island, and sleek granite countertops. The main level opens up to a large dining and living room, ideal for entertaining or relaxing at home. Upstairs, youll find three bedrooms, including a primary suite with a tray ceiling, dual walk-in closets, and a luxurious full bath. The fully finished basement, complete with a full bath, offers versatile options such as a fourth bedroom, in-law suite, office, or playroom. A two car attached garage, mud room and outdoor patio round out this homes features. Take advantage of the complexs many amenities: a fitness center, heated pool, outdoor hot tub, yoga room, business center, and reservable entertainment room with kitchen. This is a pet-friendly complex. With easy access to I-95 and Metro-North, this property also serves as an excellent investment rental property. Dont miss out on this fantastic opportunity!
Havemeyer Lane to #77 Palmer Hill homes. Unit 107 is towards the back of the complex.
MLS #: 24080917
Style: Townhouse
Color:
Total Rooms:
Bedrooms: 3
Bathrooms: 4
Acres: 0
Year Built: 2013 (Public Records)
New Construction: No/Resale
Home Warranty Offered:
Property Tax: $13,907
Zoning: residential
Mil Rate:
Assessed Value: $595,320
Potential Short Sale:
Square Footage: Estimated HEATED Sq.Ft. above grade is 2527; below grade sq feet total is ; total sq ft is 2527
| Appliances Incl.: | Oven/Range,Microwave,Refrigerator,Dishwasher,Washer,Dryer |
| Laundry Location & Info: | Upper Level Upper level, separate laundry room |
| Fireplaces: | 1 |
| Interior Features: | Auto Garage Door Opener,Security System |
| Basement Desc.: | Full,Heated,Fully Finished,Garage Access,Cooled,Interior Access,Walk-out |
| Exterior Siding: | Hardie Board |
| Exterior Features: | French Doors,Patio |
| Parking Spaces: | 2 |
| Garage/Parking Type: | Attached Garage,Off Street Parking,Driveway |
| Swimming Pool: | 1 |
| Waterfront Feat.: | Beach Rights |
| Lot Description: | Level Lot |
| Nearby Amenities: | Golf Course,Library,Medical Facilities,Private School(s),Public Transportation |
| Occupied: | Tenant |
HOA Fee Amount 747
HOA Fee Frequency: Monthly
Association Amenities: Exercise Room/Health Club,Guest Parking,Pool.
Association Fee Includes:
Hot Water System
Heat Type:
Fueled By: Hot Air.
Cooling: Central Air
Fuel Tank Location:
Water Service: Public Water Connected
Sewage System: Public Sewer Connected
Elementary: Stillmeadow
Intermediate:
Middle: Cloonan
High School: Westhill
Current List Price: $1,219,000
Original List Price: $1,219,000
DOM: 15
Listing Date: 3/26/2025
Last Updated: 4/18/2025 12:04:41 AM
Expected Active Date: 4/1/2025
List Agent Name: Robert Marchesi
List Office Name: Compass Connecticut, LLC
