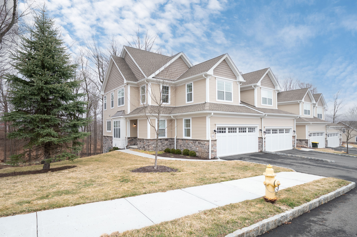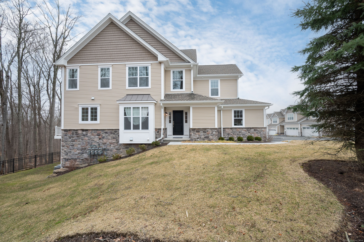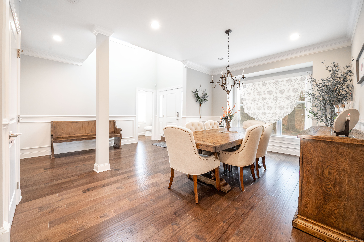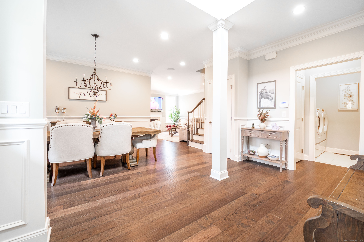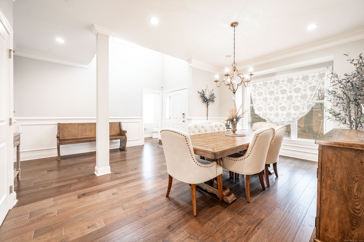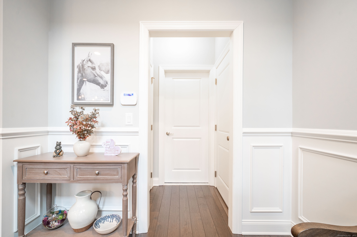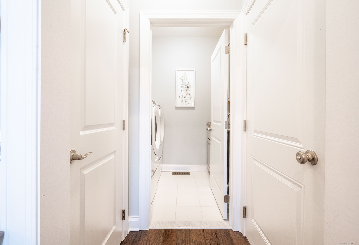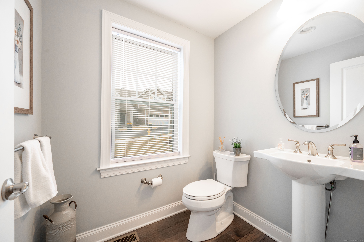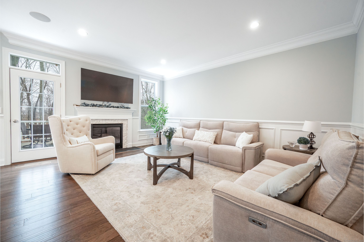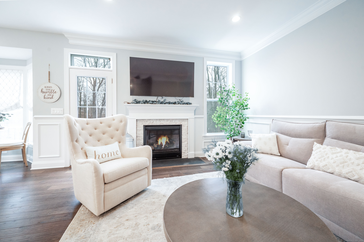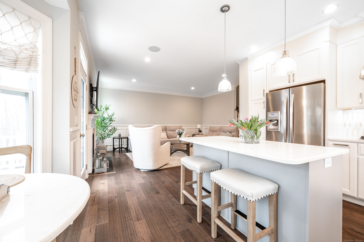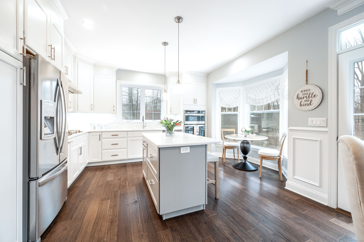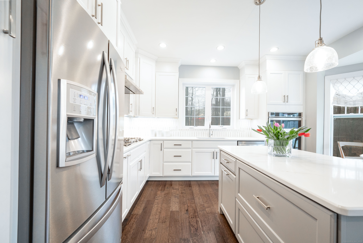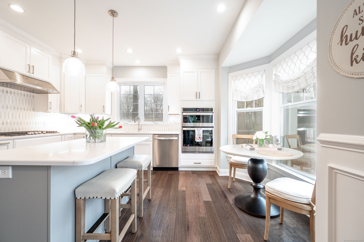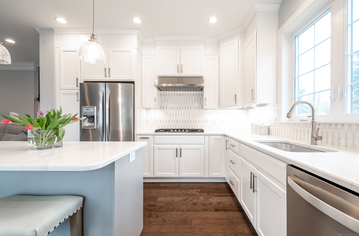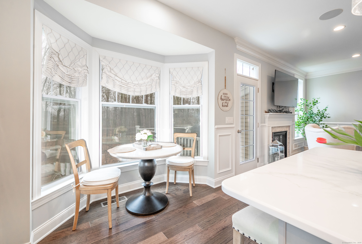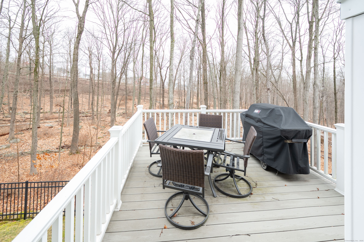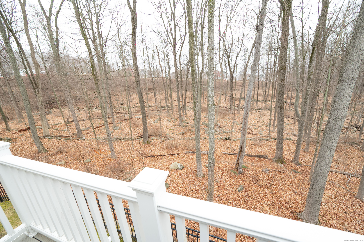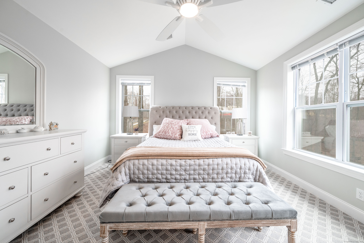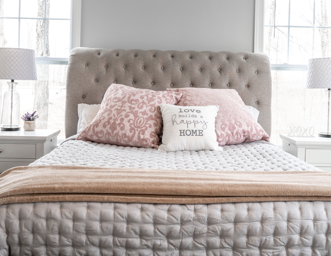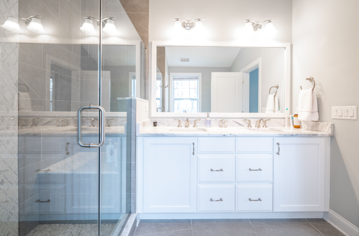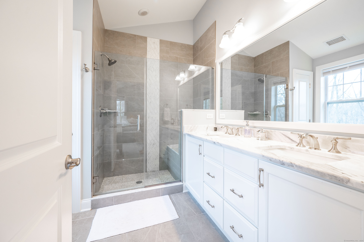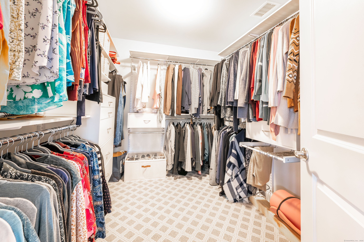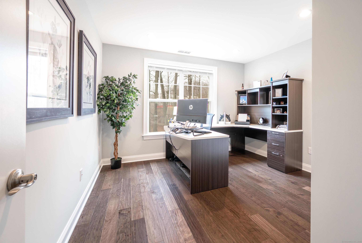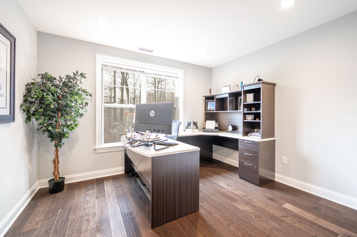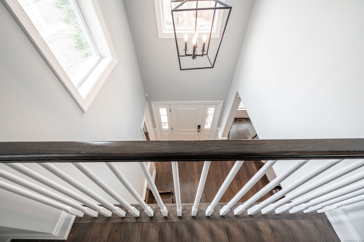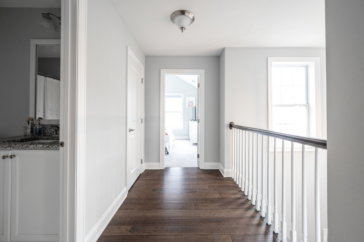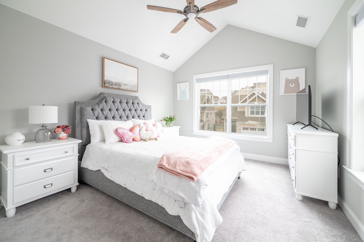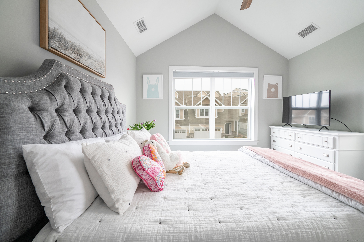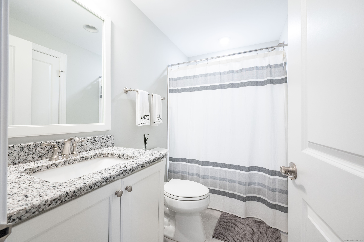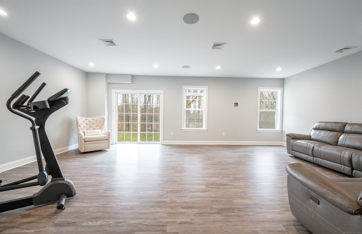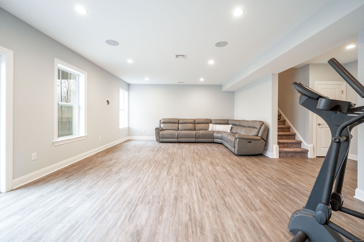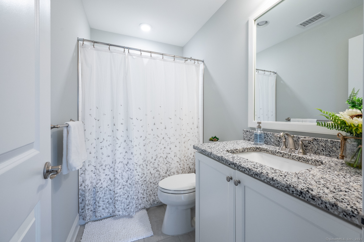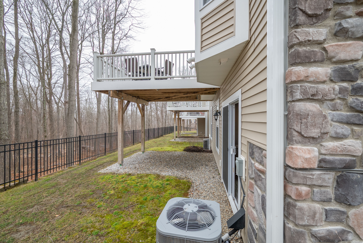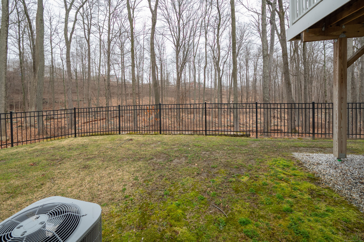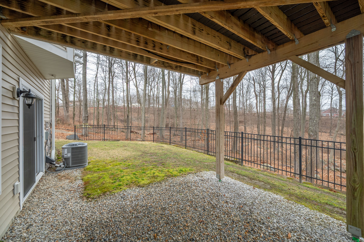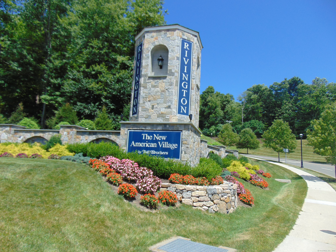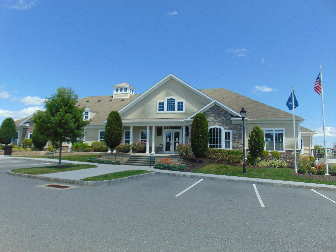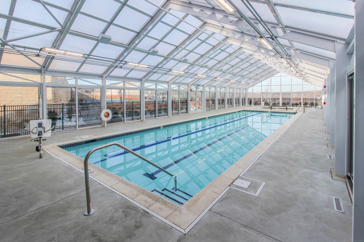More about this Property
If you are interested in more information or having a tour of this property with an experienced agent, please fill out this quick form and we will get back to you!
135 Winding Ridge Way, Danbury CT 06810
Current Price: $879,000
 3 beds
3 beds  4 baths
4 baths  2514 sq. ft
2514 sq. ft
Last Update: 6/20/2025
Property Type: Condo/Co-Op For Sale
This pristine Rivington Ridge end unit is envied for its serene and wooded backdrop. Located near the nature trails, the same tranquil vibe carries throughout the home. Soft muted tones, hardwood flooring, elegant molding throughout. The spacious, bright kitchen offers stainless steel appliances, granite counters, beautiful cabinetry, backsplash and breakfast nook. Step out to enjoy the deck as an added escape. The center island overlooks the living room with fireplace allowing for the perfect entertaining space. Upstairs, the primary bedroom suite offers a vaulted ceiling, walk in closet and relaxing en-suite. Move across the hallway balcony to find the additional two bedrooms. The walkout lower level adds to the living space, with a recreational room and a full bath.The unit is set in the sought after Rivington community along the NY state line. Outstanding on-site amenities include an indoor pool, clubhouse with fitness center, yoga studio, movie room, outdoor pools, and tennis & basketball court. Easy access to major shopping, fine dining, golf courses and commuter routes. This luxury townhome lives like new, dont miss!
Lower level sq footage not reflected on tax card. Please review tax card, appraisal info, and floor plans in document section, lower lever has finished rec room and full bath.
Reserve Road to Winding ridge #135
MLS #: 24080888
Style: Townhouse
Color: beige
Total Rooms:
Bedrooms: 3
Bathrooms: 4
Acres: 0
Year Built: 2020 (Public Records)
New Construction: No/Resale
Home Warranty Offered:
Property Tax: $10,860
Zoning: PND
Mil Rate:
Assessed Value: $444,360
Potential Short Sale:
Square Footage: Estimated HEATED Sq.Ft. above grade is 1874; below grade sq feet total is 640; total sq ft is 2514
| Appliances Incl.: | Gas Cooktop,Oven/Range,Microwave,Dishwasher,Disposal,Washer,Dryer |
| Laundry Location & Info: | main floor |
| Fireplaces: | 1 |
| Interior Features: | Auto Garage Door Opener,Cable - Available,Cable - Pre-wired,Open Floor Plan,Security System |
| Home Automation: | Lock(s),Security System,Wired For Audio |
| Basement Desc.: | Full,Storage,Fully Finished,Liveable Space,Full With Walk-Out |
| Exterior Siding: | Vinyl Siding |
| Exterior Features: | Deck |
| Parking Spaces: | 2 |
| Garage/Parking Type: | Attached Garage,Paved |
| Swimming Pool: | 1 |
| Waterfront Feat.: | Not Applicable |
| Lot Description: | Corner Lot,Lightly Wooded |
| Nearby Amenities: | Basketball Court,Golf Course,Health Club,Lake,Medical Facilities,Park |
| Occupied: | Owner |
HOA Fee Amount 495
HOA Fee Frequency: Monthly
Association Amenities: Basketball Court,Club House,Exercise Room/Health Club,Guest Parking,Playground/Tot Lot,Private Rec Facilities,Pool,Tennis Courts.
Association Fee Includes:
Hot Water System
Heat Type:
Fueled By: Hot Air.
Cooling: Central Air
Fuel Tank Location:
Water Service: Public Water Connected
Sewage System: Public Sewer Connected
Elementary: Per Board of Ed
Intermediate: Per Board of Ed
Middle: Per Board of Ed
High School: Per Board of Ed
Current List Price: $879,000
Original List Price: $879,000
DOM: 2
Listing Date: 3/22/2025
Last Updated: 4/9/2025 7:02:48 PM
Expected Active Date: 4/1/2025
List Agent Name: Mary Ellen Barnett
List Office Name: William Pitt Sothebys Intl
