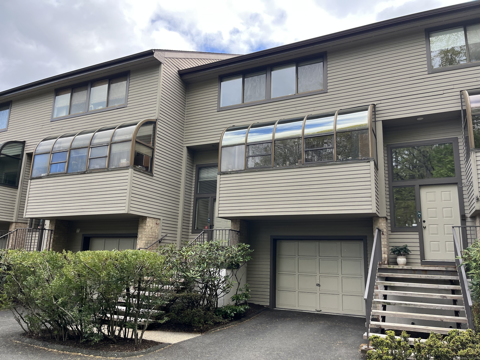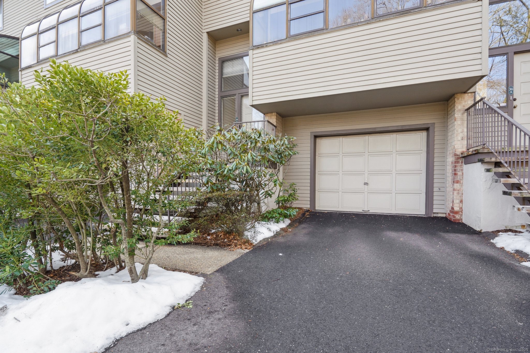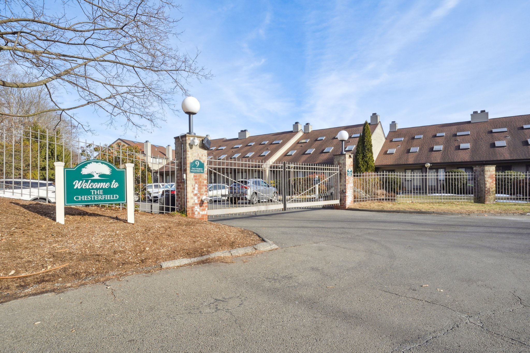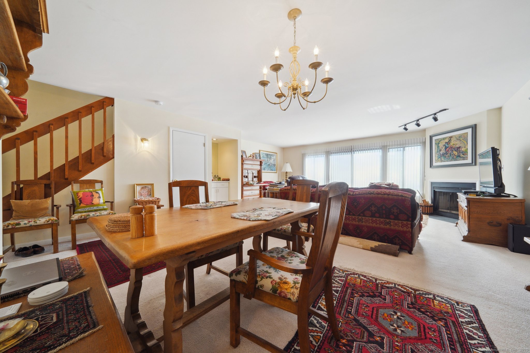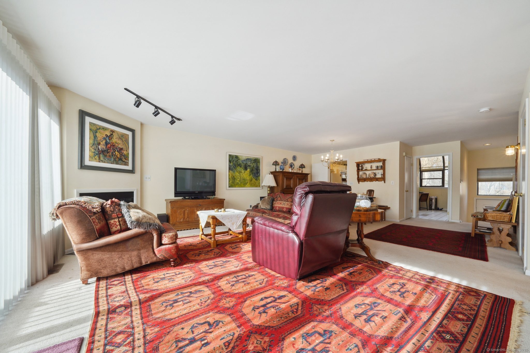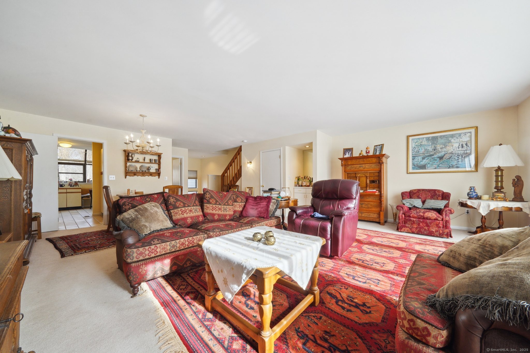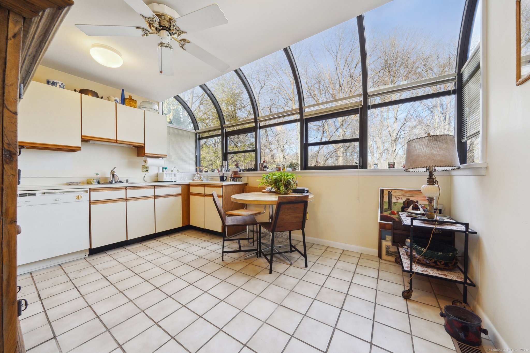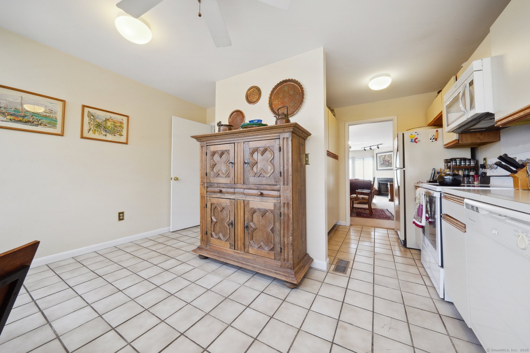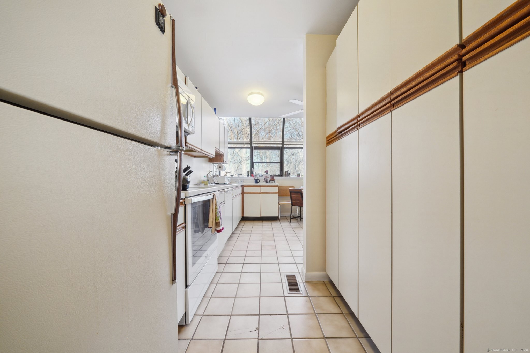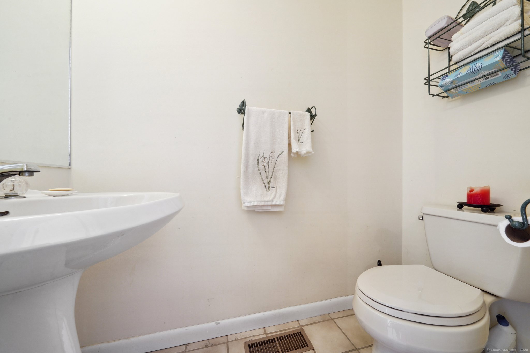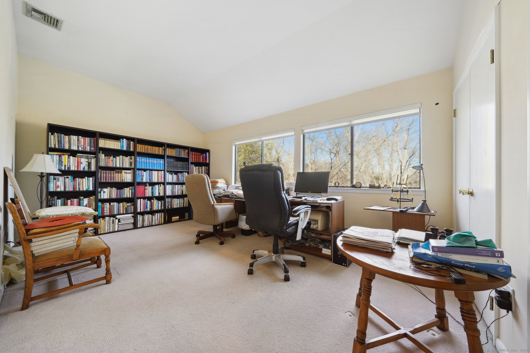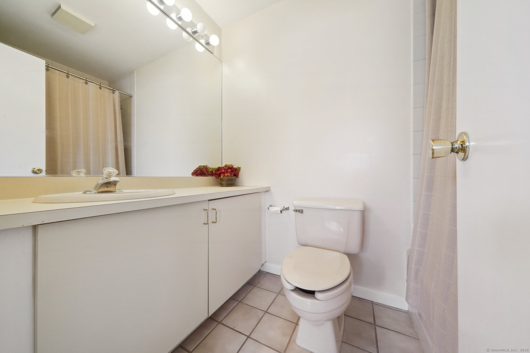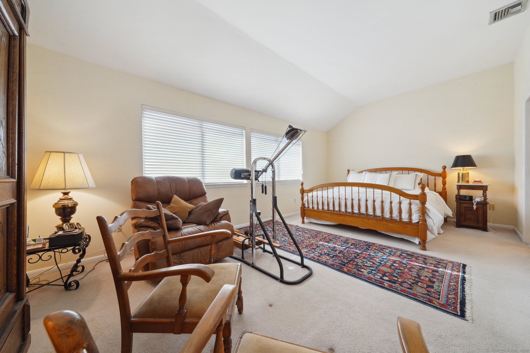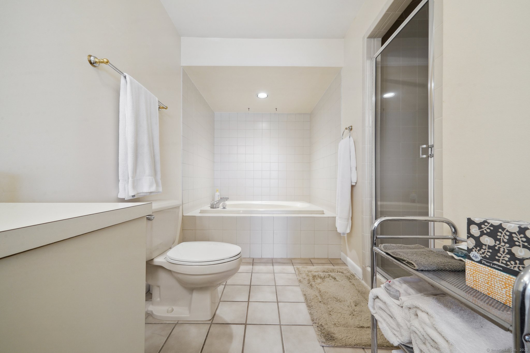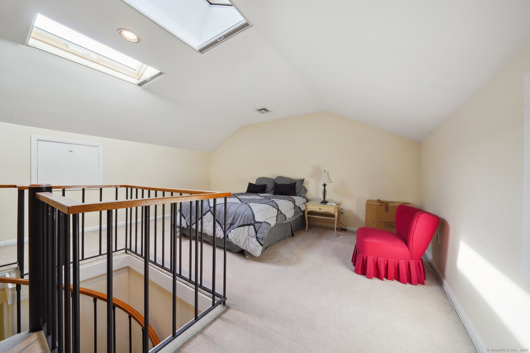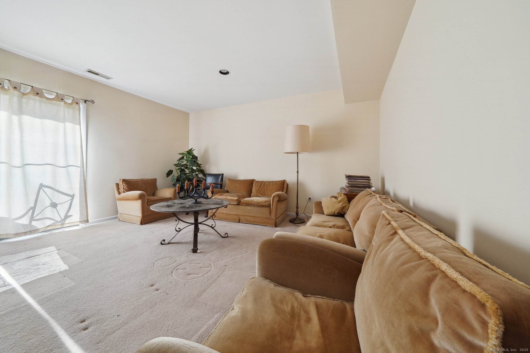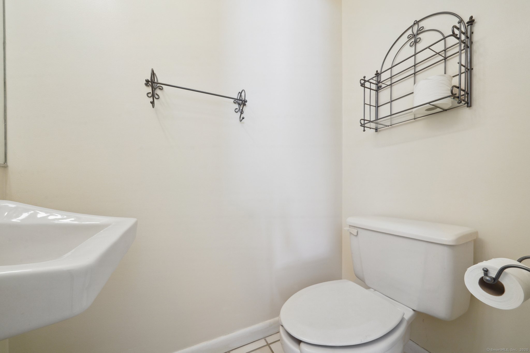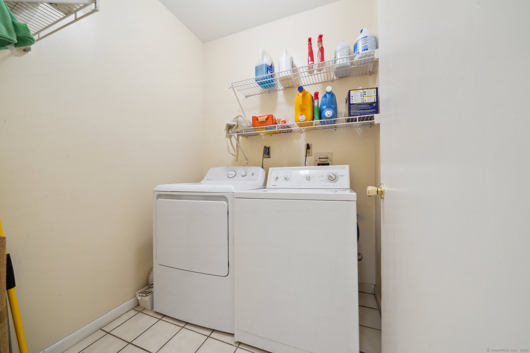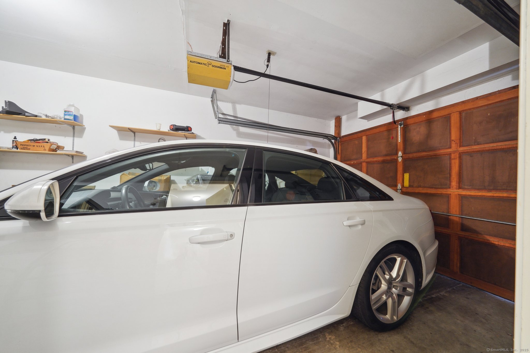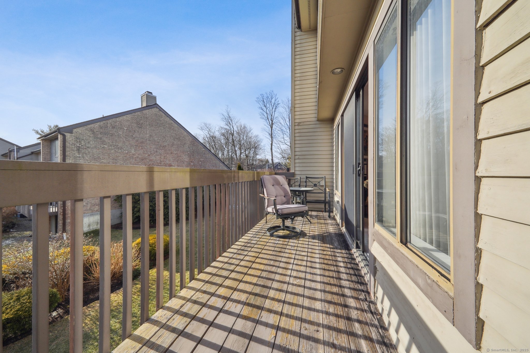More about this Property
If you are interested in more information or having a tour of this property with an experienced agent, please fill out this quick form and we will get back to you!
2539 Bedford Street, Stamford CT 06905
Current Price: $710,000
 2 beds
2 beds  4 baths
4 baths  2636 sq. ft
2636 sq. ft
Last Update: 6/25/2025
Property Type: Condo/Co-Op For Sale
Welcome to Chesterfield, one of Stamfords most sought-after gated communities. Spacious Bristol model situated in a secluded corner of the complex, it offers access through the serene Old North Stamford Road entrance This meticulously cared for 4- level Townhouse features living room w/fpl and slider leading to balcony, dining area, half bath and bright and airy eat-in Kitchen w/ greenhouse windows. One of 4 units in the complex with a walkout lower-level - family room with a half bath and patio. Second floor includes 2 bedrooms with separate baths and a loft with skylights could be 3rd bedroom. Enjoy 24-hour security and a friendly community atmosphere complete with two pools and a clubhouse. Convenient to shops, restaurants and a health club right in the heart of Stamford.
GPS 9 Old North Stamford Road
MLS #: 24080818
Style: Townhouse
Color: Tan
Total Rooms:
Bedrooms: 2
Bathrooms: 4
Acres: 0
Year Built: 1984 (Public Records)
New Construction: No/Resale
Home Warranty Offered:
Property Tax: $8,559
Zoning: R5
Mil Rate:
Assessed Value: $366,380
Potential Short Sale:
Square Footage: Estimated HEATED Sq.Ft. above grade is 2636; below grade sq feet total is ; total sq ft is 2636
| Appliances Incl.: | Electric Range,Microwave,Refrigerator,Dishwasher,Washer,Electric Dryer |
| Laundry Location & Info: | Lower Level Lower Level |
| Fireplaces: | 1 |
| Basement Desc.: | None |
| Exterior Siding: | Vinyl Siding |
| Exterior Features: | Balcony,Patio |
| Parking Spaces: | 1 |
| Garage/Parking Type: | Attached Garage |
| Swimming Pool: | 1 |
| Waterfront Feat.: | Not Applicable |
| Lot Description: | Level Lot |
| Nearby Amenities: | Commuter Bus,Health Club,Medical Facilities,Walk to Bus Lines |
| Occupied: | Owner |
HOA Fee Amount 731
HOA Fee Frequency: Monthly
Association Amenities: Club House,Pool,Security Services.
Association Fee Includes:
Hot Water System
Heat Type:
Fueled By: Hot Air.
Cooling: Central Air
Fuel Tank Location:
Water Service: Public Water Connected
Sewage System: Public Sewer Connected
Elementary: Stillmeadow
Intermediate:
Middle: Rippowam
High School: Westhill
Current List Price: $710,000
Original List Price: $715,000
DOM: 81
Listing Date: 3/15/2025
Last Updated: 6/4/2025 8:45:48 PM
List Agent Name: Glenn Marr
List Office Name: Marr Caruso Realty Group
