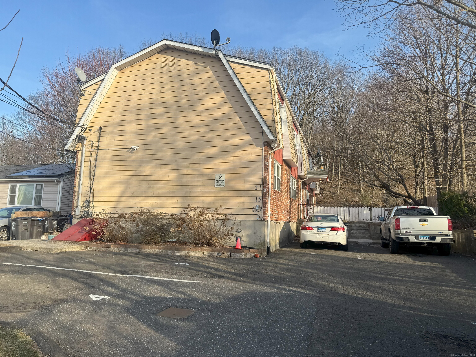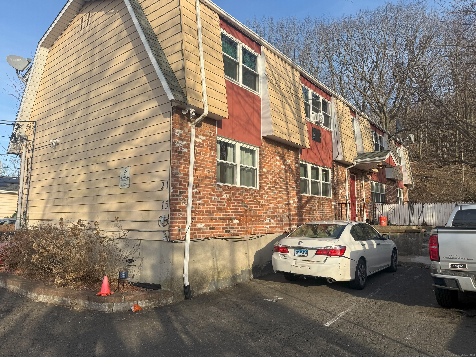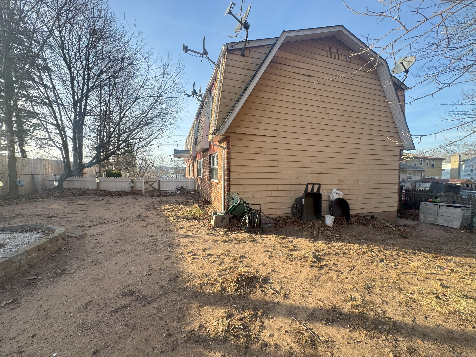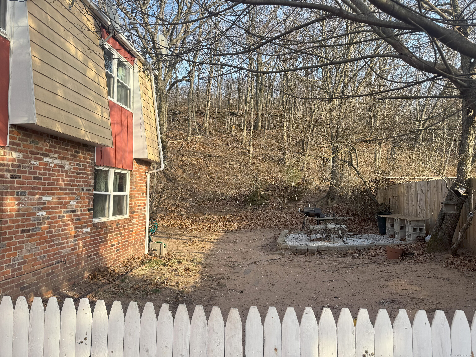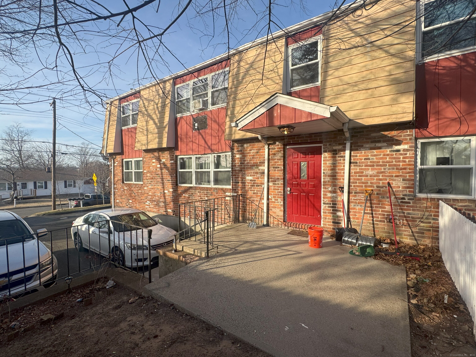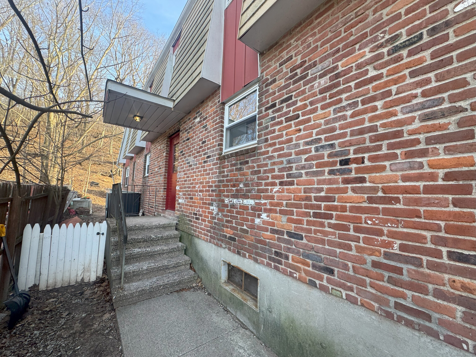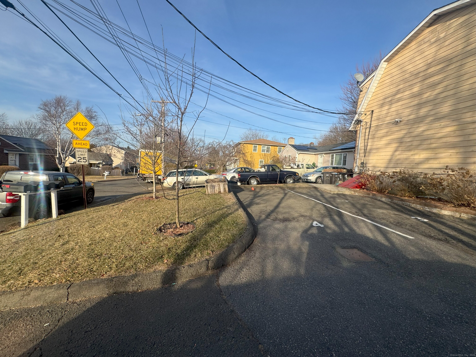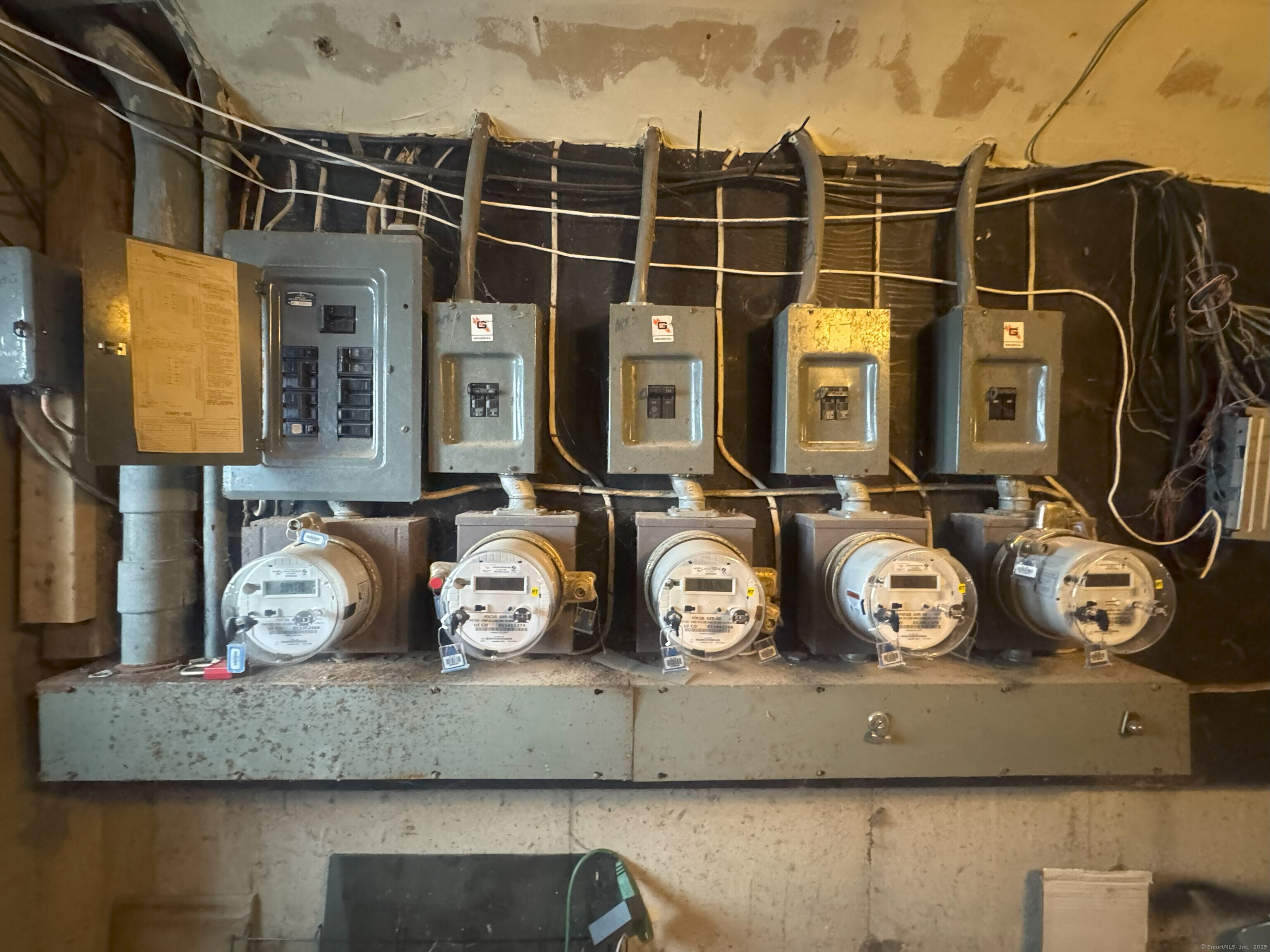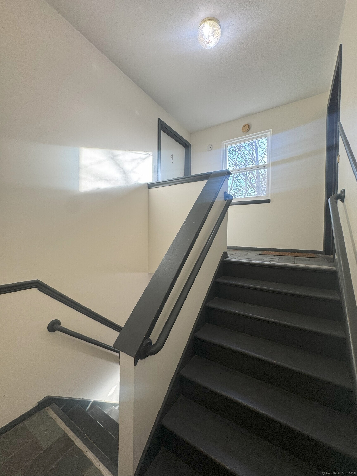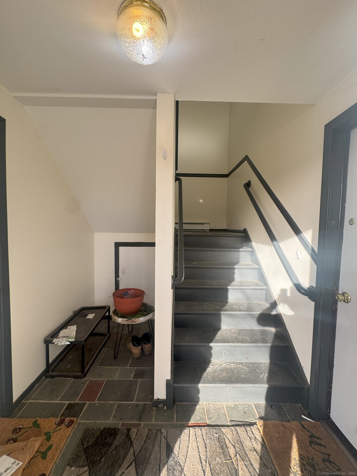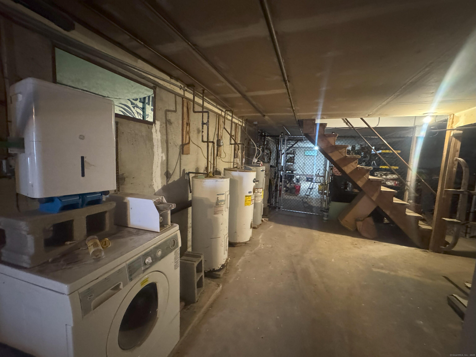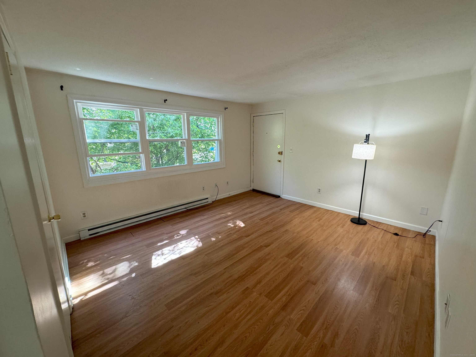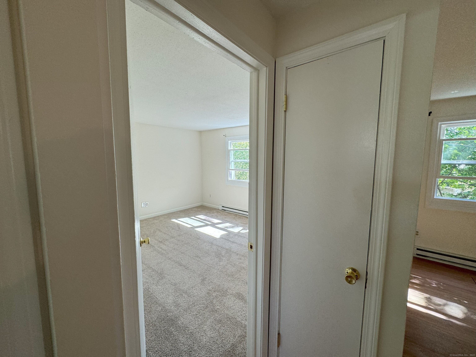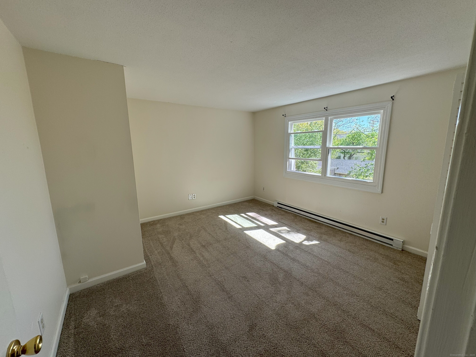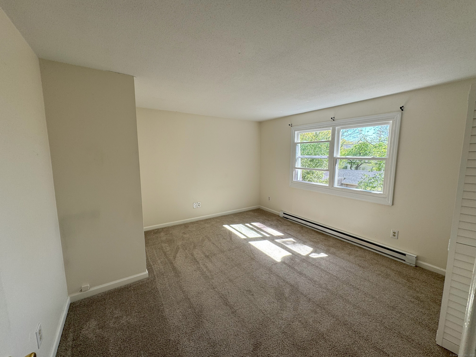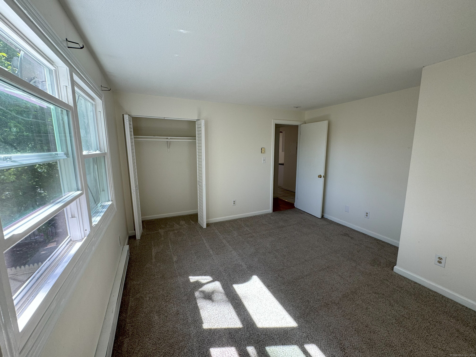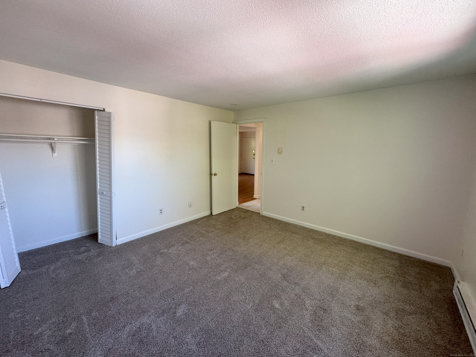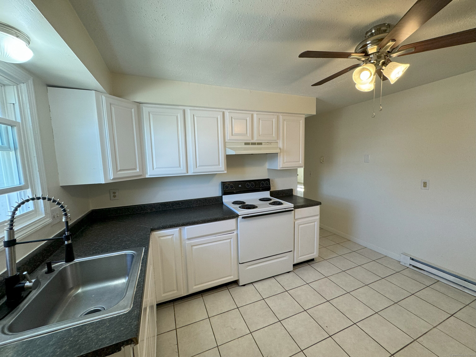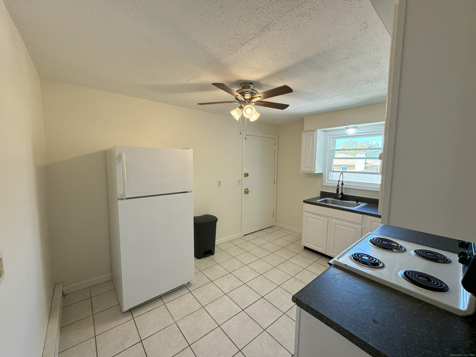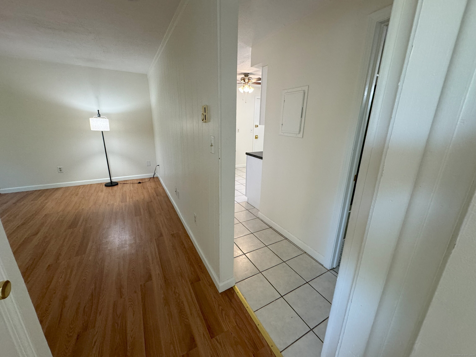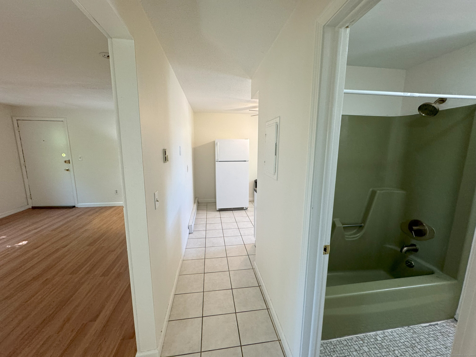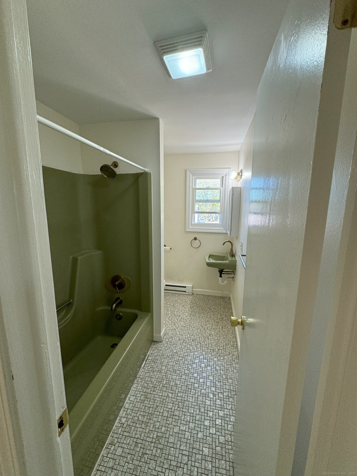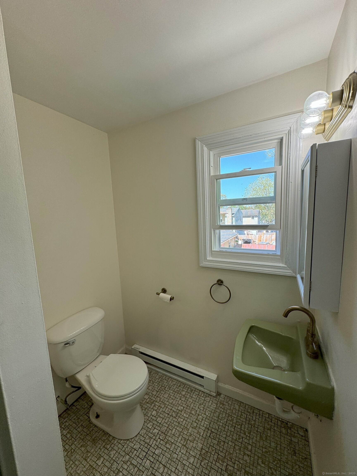More about this Property
If you are interested in more information or having a tour of this property with an experienced agent, please fill out this quick form and we will get back to you!
21 Weybosset Street, New Haven CT 06513
Current Price: $649,000
 8 beds
8 beds  4 baths
4 baths  3536 sq. ft
3536 sq. ft
Last Update: 5/20/2025
Property Type: Multi-Family For Sale
Investment Opportunity: 4-Family Property for Sale This well-maintained 4-family property offers a fantastic investment opportunity. Each unit features 2 bedrooms and 1 bathroom, with modern updates and excellent rental income potential. Units 1, 3, and 4 have been recently renovated and are currently rented for $1,700/month, while Unit 2 is rented for $1,300/month, providing a stable income stream. Key Features: Updated Units: Renovations within the last 3 years include new flooring, kitchen, and bathroom upgrades. Income Generating: All 4 units are occupied with long-term tenants, offering reliable cash flow. Building Upgrades: New roof (8 years ago) and energy-efficient windows installed within the last year. Landlord Storage: Separate basement storage area for landlord use. Prime Location: Conveniently located near public transport, shopping, and schools, making it an attractive spot for tenants. This property is ideal for investors seeking a turn-key rental with great potential in a desirable area. Dont miss out-schedule a viewing today!
Call Listing Agent
MLS #: 24080809
Style: Units on different Floors,4sides - Units Are Side-
Color:
Total Rooms:
Bedrooms: 8
Bathrooms: 4
Acres: 0.35
Year Built: 1972 (Public Records)
New Construction: No/Resale
Home Warranty Offered:
Property Tax: $11,764
Zoning: RM1
Mil Rate:
Assessed Value: $305,550
Potential Short Sale:
Square Footage: Estimated HEATED Sq.Ft. above grade is 3536; below grade sq feet total is ; total sq ft is 3536
| Laundry Location & Info: | Basement |
| Fireplaces: | 0 |
| Basement Desc.: | Full |
| Exterior Siding: | Aluminum |
| Foundation: | Brick |
| Roof: | Asphalt Shingle,Shingle |
| Garage/Parking Type: | None |
| Swimming Pool: | 0 |
| Waterfront Feat.: | Not Applicable |
| Lot Description: | N/A |
| Occupied: | Tenant |
Hot Water System
Heat Type:
Fueled By: Hot Air.
Cooling: Wall Unit
Fuel Tank Location:
Water Service: Public Water Connected
Sewage System: Public Sewer In Street
Elementary: Per Board of Ed
Intermediate:
Middle:
High School: Per Board of Ed
Current List Price: $649,000
Original List Price: $649,000
DOM: 31
Listing Date: 3/15/2025
Last Updated: 4/16/2025 3:35:29 PM
List Agent Name: Thayer Smith
List Office Name: Dow Della Valle
