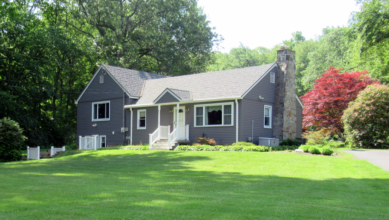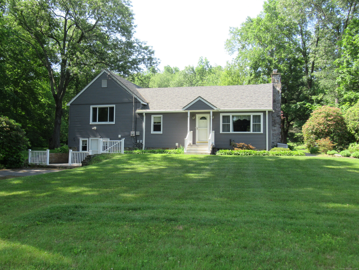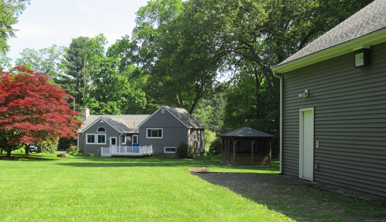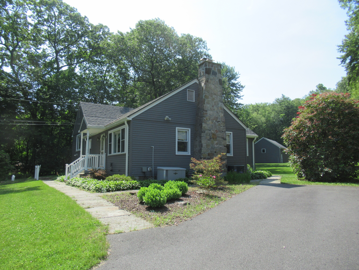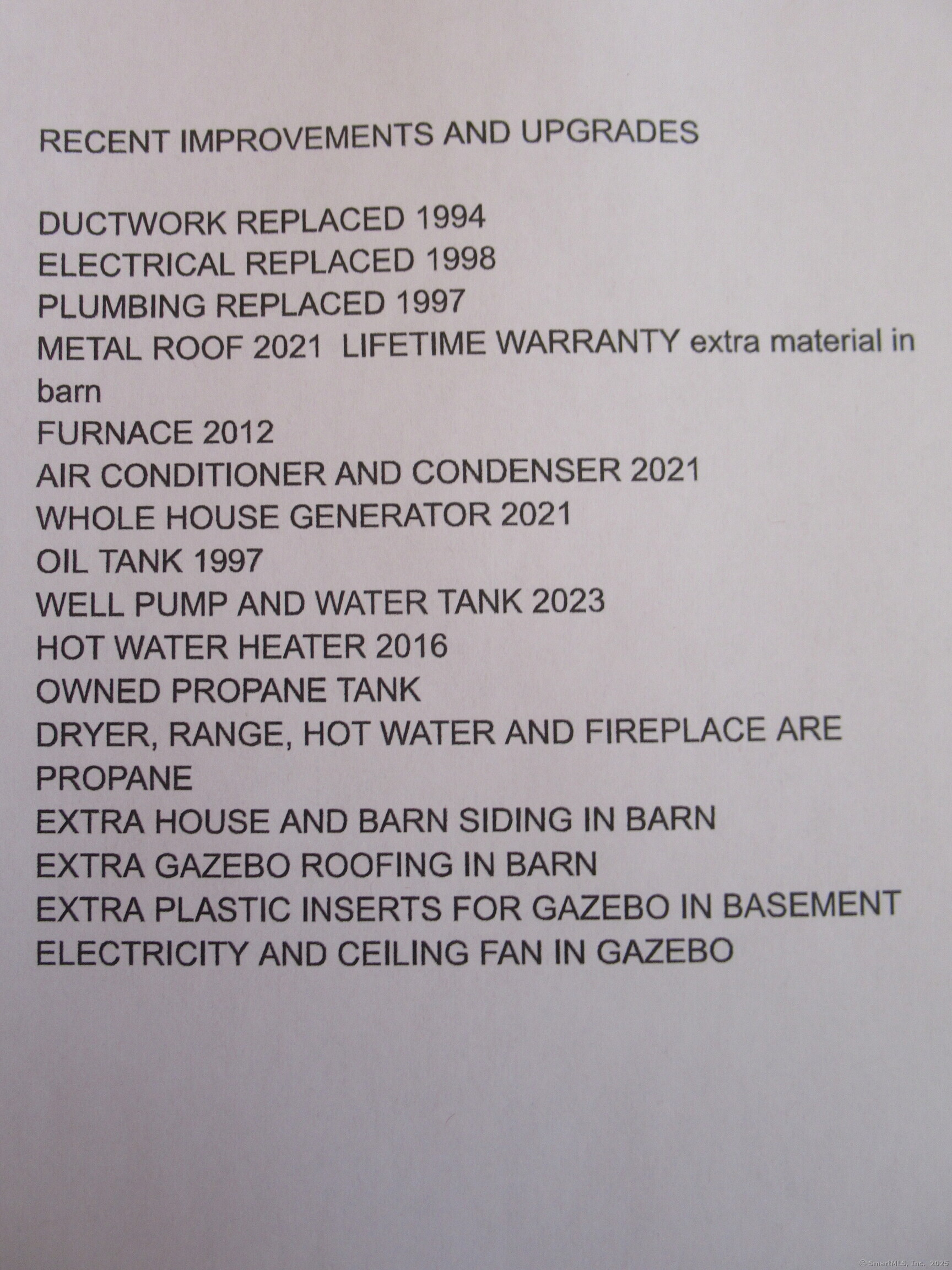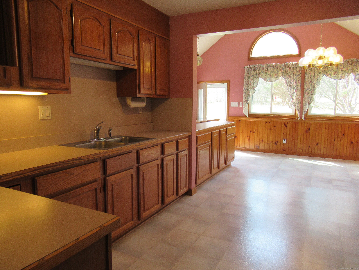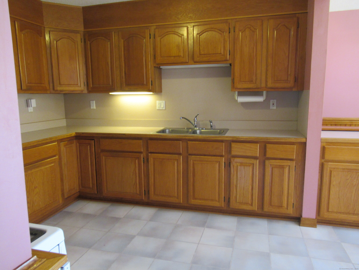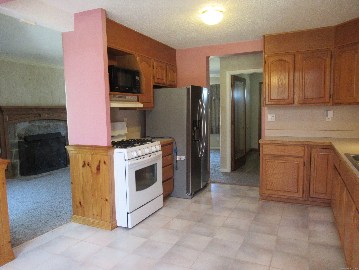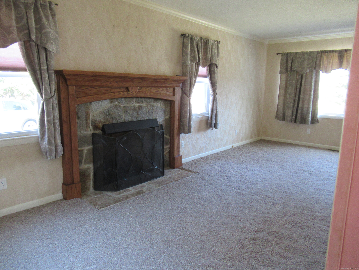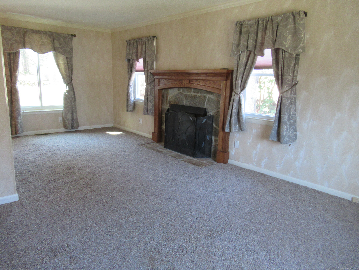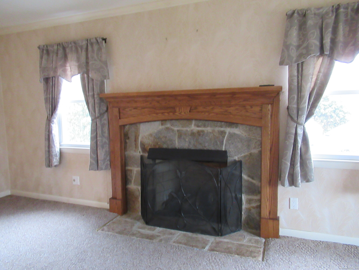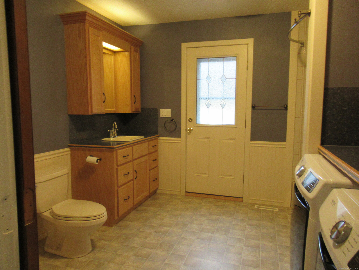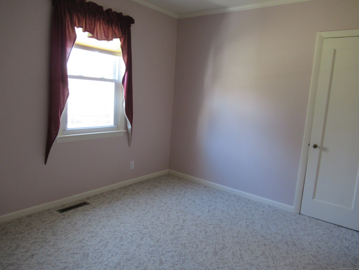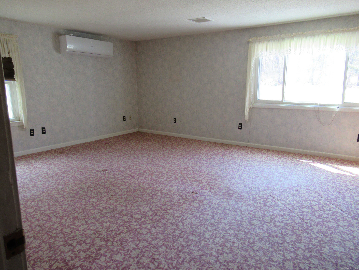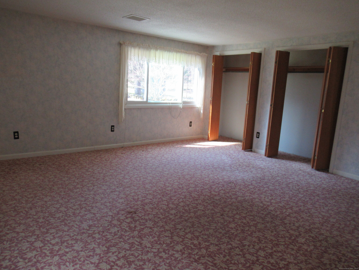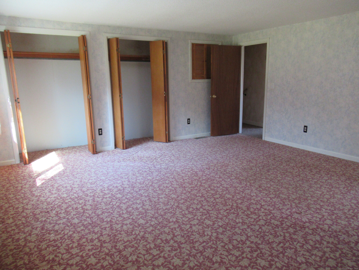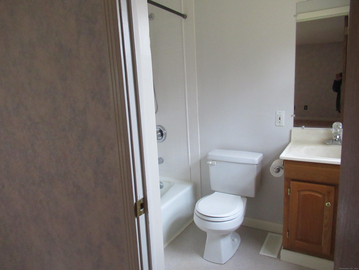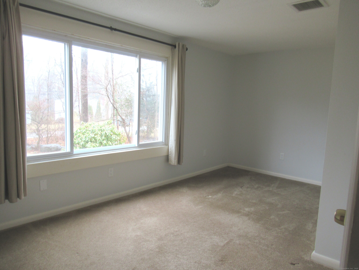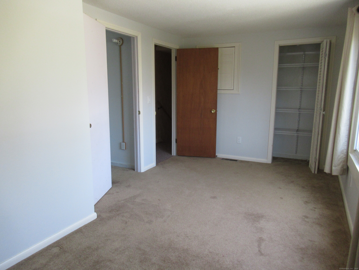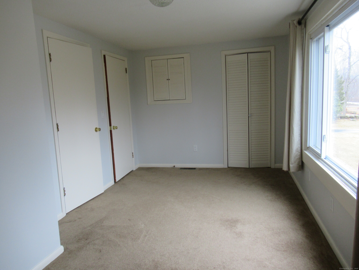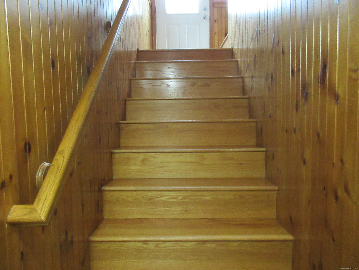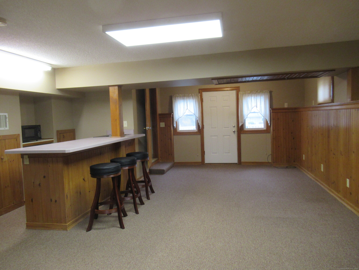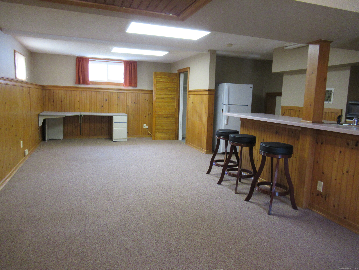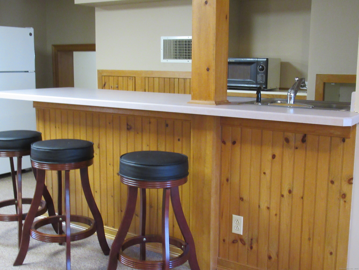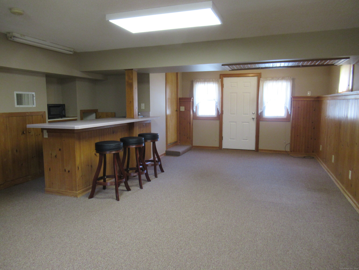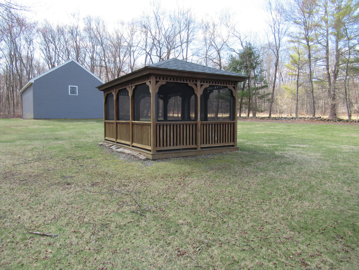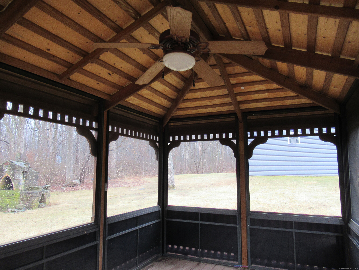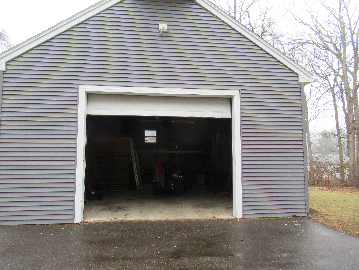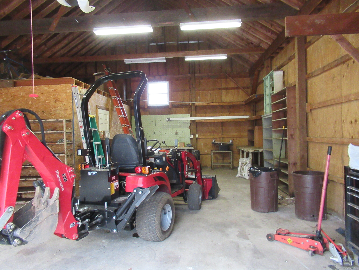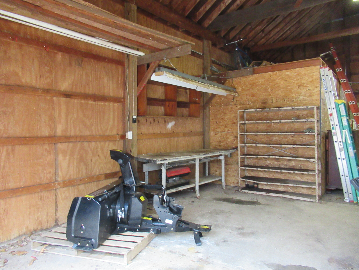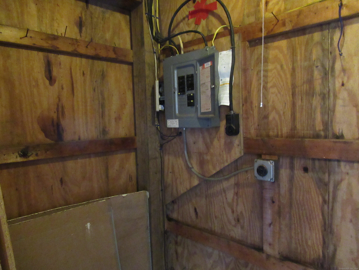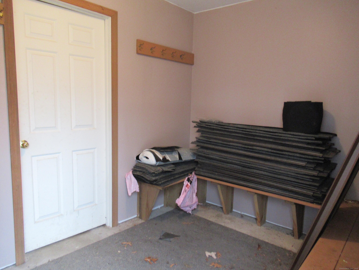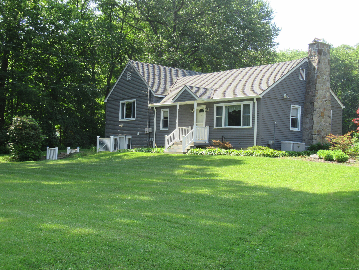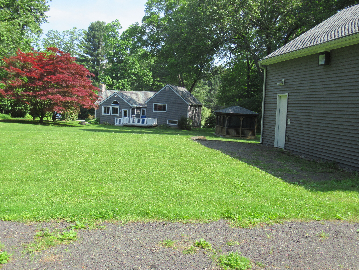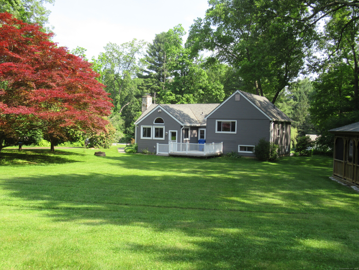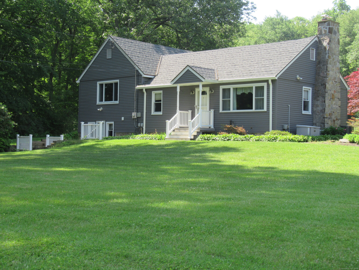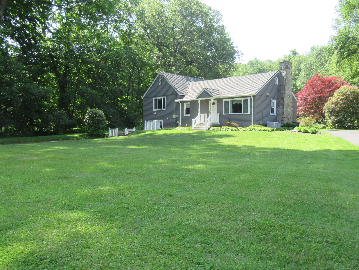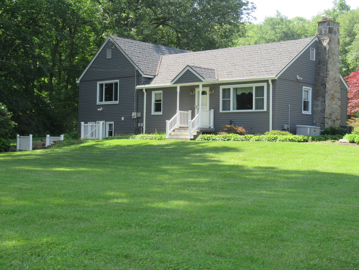More about this Property
If you are interested in more information or having a tour of this property with an experienced agent, please fill out this quick form and we will get back to you!
37 Watrous Road, Bolton CT 06043
Current Price: $489,900
 3 beds
3 beds  3 baths
3 baths  1912 sq. ft
1912 sq. ft
Last Update: 7/18/2025
Property Type: Single Family For Sale
New Price drop. Seller wiling to negotiate! Wonderful home situated on a quiet cul-de-sac road. Home has a large bright and sunny kitchen/dining area with loads of storage, a skylight, and a propane stove. The living room is front to back with a gas fireplace with a custom built mantle. There is a bedroom on this level as well as the large primary bath with washer and propane dryer. Hardwood floors under carpet on this level as well. Only 5 stairs gets you to the upstairs where the huge primary bedroom is located with a full bath, wall of closets and a mini split. The rest of the house has central air. The 3rd bedroom is on this level as well. The partially finished lower level offers many uses-family room, office, exercise room, perfect for an in-law complete with a full bath, closet and its own driveway and entrance, even has its own patio!! Maybe an opportunity for rental income. The metal roof has a lifetime warranty thats transferrable and the chimney has a steel liner. The beautiful backyard is level and open, a perfect place for large gatherings with a great Kloter Farms gazebo with electricity. screens and a ceiling fan. The 36 x 24post and beam barn is awesome and has a 12 foot tall garage door. Theres a gravel drive along the edge of the yard that extends from the barn to the paved driveway. A stone wall is the property line on the right of the driveway. On top off all this, theres a whole house propane generator!! Dont miss this one!!! Sold As
GPS friendly
MLS #: 24080806
Style: Split Level
Color: Gray
Total Rooms:
Bedrooms: 3
Bathrooms: 3
Acres: 1.86
Year Built: 1959 (Public Records)
New Construction: No/Resale
Home Warranty Offered:
Property Tax: $8,489
Zoning: R-1
Mil Rate:
Assessed Value: $259,300
Potential Short Sale:
Square Footage: Estimated HEATED Sq.Ft. above grade is 1576; below grade sq feet total is 336; total sq ft is 1912
| Appliances Incl.: | Gas Range,Microwave,Refrigerator |
| Laundry Location & Info: | Main Level In main bathroom |
| Fireplaces: | 1 |
| Energy Features: | Generator |
| Interior Features: | Cable - Pre-wired,Security System |
| Energy Features: | Generator |
| Basement Desc.: | Full,Sump Pump,Partially Finished,Walk-out,Full With Walk-Out |
| Exterior Siding: | Vinyl Siding |
| Exterior Features: | Sidewalk,Gazebo,Porch,Barn,Deck,Gutters,Lighting,Stone Wall |
| Foundation: | Concrete |
| Roof: | Metal |
| Garage/Parking Type: | None |
| Swimming Pool: | 0 |
| Waterfront Feat.: | Not Applicable |
| Lot Description: | Treed,Dry,Level Lot,On Cul-De-Sac |
| Nearby Amenities: | Library,Park |
| In Flood Zone: | 0 |
| Occupied: | Owner |
Hot Water System
Heat Type:
Fueled By: Hot Air.
Cooling: Central Air,Split System
Fuel Tank Location: In Basement
Water Service: Private Well
Sewage System: Septic
Elementary: Bolton Center
Intermediate:
Middle:
High School: Bolton
Current List Price: $489,900
Original List Price: $542,000
DOM: 94
Listing Date: 3/16/2025
Last Updated: 7/9/2025 4:02:09 PM
List Agent Name: Carol Ledger
List Office Name: Berkshire Hathaway NE Prop.
