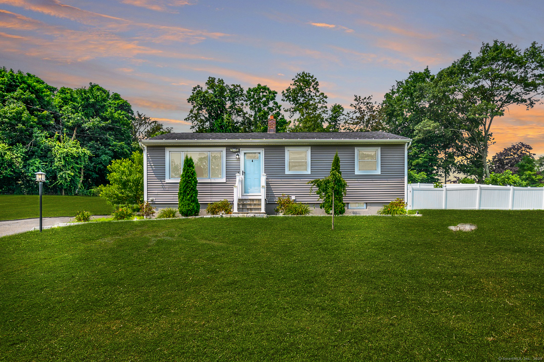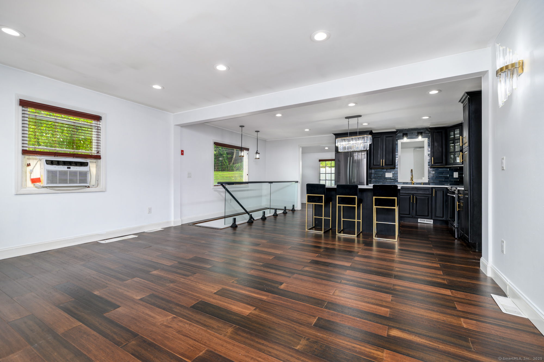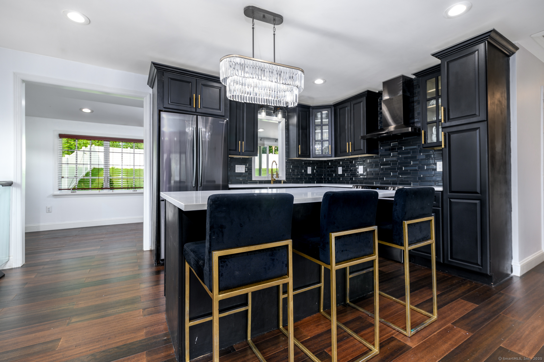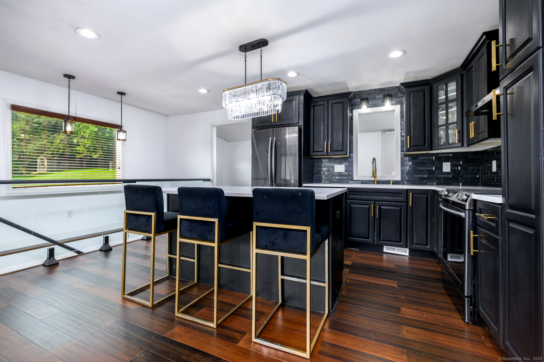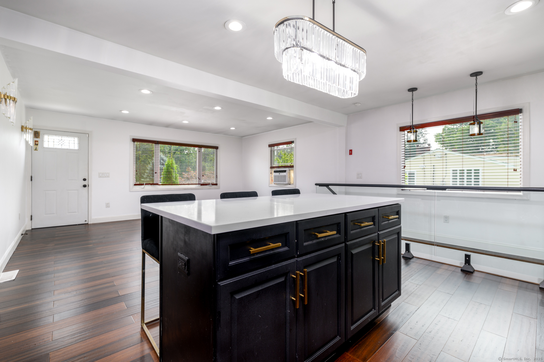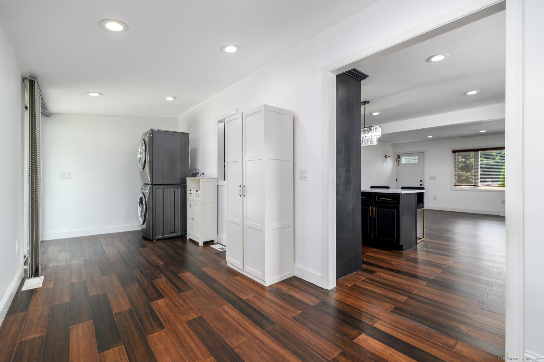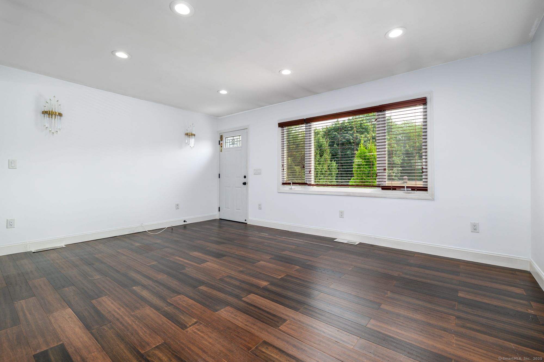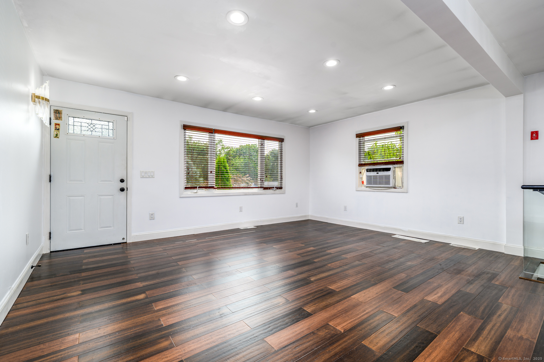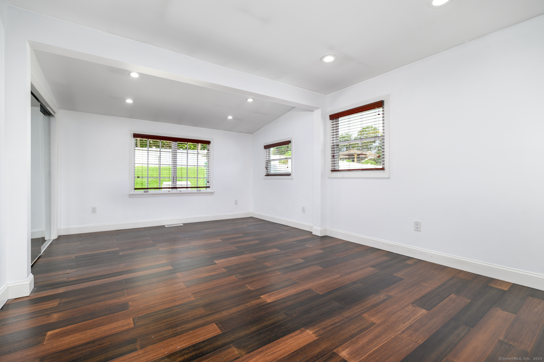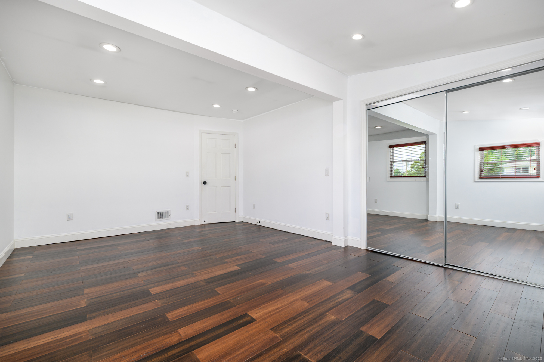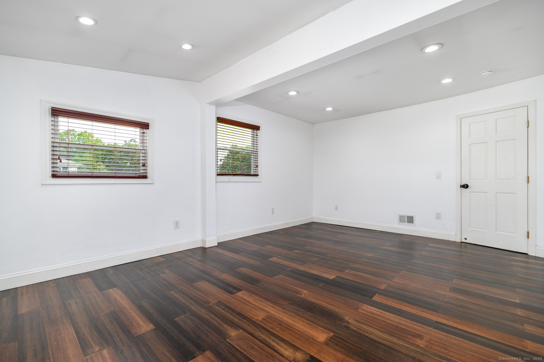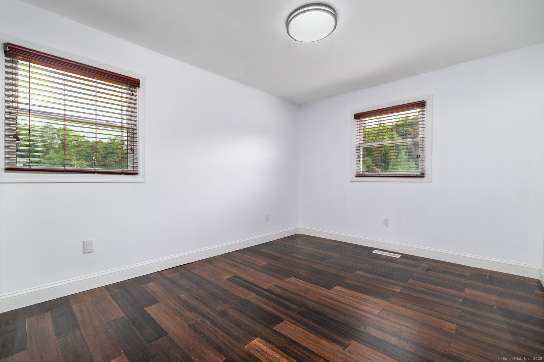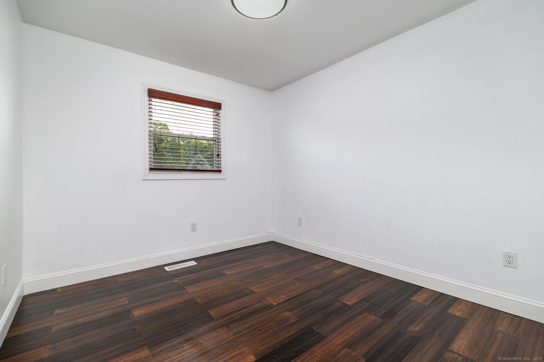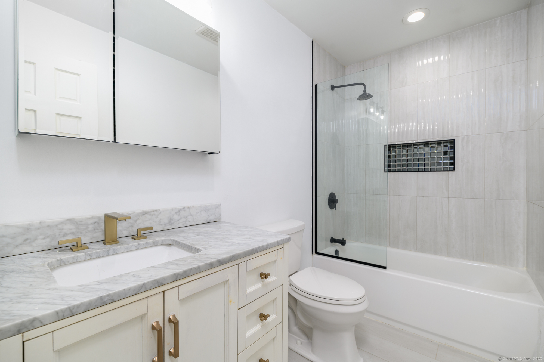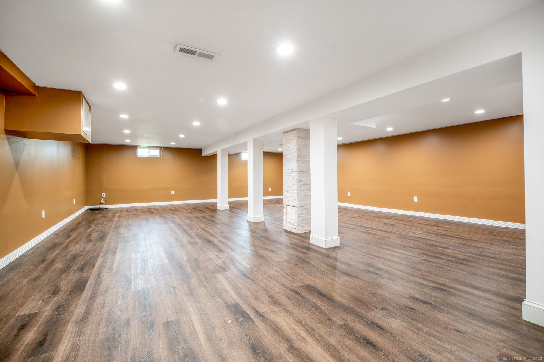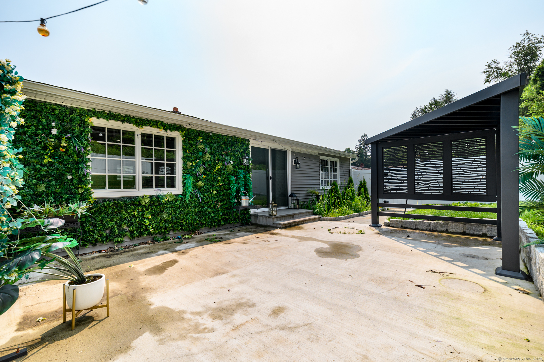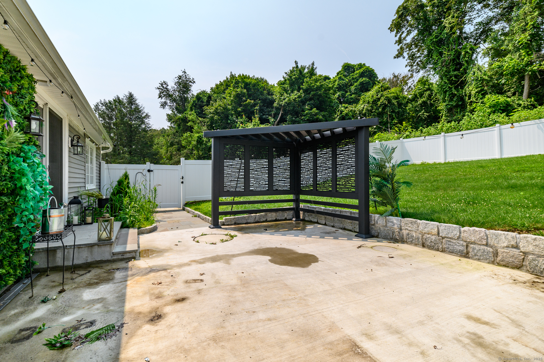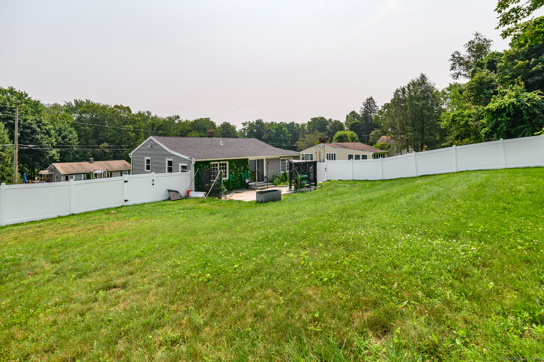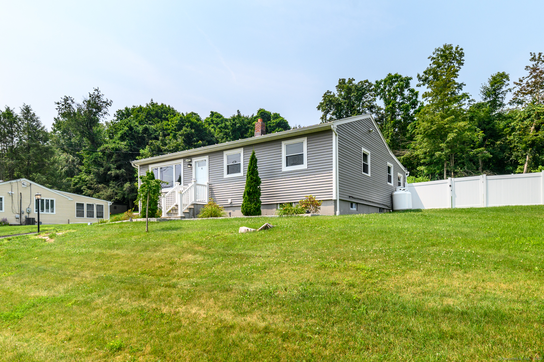More about this Property
If you are interested in more information or having a tour of this property with an experienced agent, please fill out this quick form and we will get back to you!
3 Henso Drive, Danbury CT 06811
Current Price: $469,900
 3 beds
3 beds  1 baths
1 baths  1292 sq. ft
1292 sq. ft
Last Update: 6/19/2025
Property Type: Single Family For Sale
3 Henso Drive offers the perfect blend of condition, location, and affordability. The professionally repainted kitchen exudes a level of sophistication beyond its price point, featuring stainless steel appliances, custom cabinetry, granite countertops, and a convenient breakfast island. The primary bedroom includes a spacious walk-in closet, while the first floor is completed by two additional bedrooms. Downstairs, the expansive lower level offers endless possibilities-it can serve as a recreation or fitness room, family lounge, home office, or whatever best suits your needs. Gleaming hardwood floors run throughout, adding warmth and charm to the home. This property boasts numerous aesthetic and mechanical upgrades, including newer windows, electrical system, furnace, hot water heater, sump pumps, and fresh paint throughout. Step outside to relax on the newly added patio and enjoy the generous outdoor space. Welcome home!
CT-15 N Follow signs for US 7 n / I-84 E / New Milford/Waterbury and merge onto I-84 E / US 7 Take exit 5 toward CT-37 / CT-39/ CT-53 / Downtown Danbury / Bethel Continue onto Downs St Left onto Main St Left onto Stuart Dr Right onto Henso Dr
MLS #: 24080804
Style: Ranch
Color: Gray
Total Rooms:
Bedrooms: 3
Bathrooms: 1
Acres: 0.41
Year Built: 1957 (Public Records)
New Construction: No/Resale
Home Warranty Offered:
Property Tax: $6,699
Zoning: RA40
Mil Rate:
Assessed Value: $274,120
Potential Short Sale:
Square Footage: Estimated HEATED Sq.Ft. above grade is 1292; below grade sq feet total is ; total sq ft is 1292
| Appliances Incl.: | Oven/Range,Microwave,Range Hood,Refrigerator,Dishwasher,Washer,Dryer |
| Laundry Location & Info: | Main Level |
| Fireplaces: | 0 |
| Basement Desc.: | Full,Heated,Fully Finished,Cooled |
| Exterior Siding: | Vinyl Siding |
| Exterior Features: | Patio |
| Foundation: | Slab |
| Roof: | Asphalt Shingle |
| Driveway Type: | Paved |
| Garage/Parking Type: | None,Driveway |
| Swimming Pool: | 0 |
| Waterfront Feat.: | Not Applicable |
| Lot Description: | Sloping Lot,Cleared |
| Occupied: | Owner |
Hot Water System
Heat Type:
Fueled By: Hot Air.
Cooling: Window Unit
Fuel Tank Location: Above Ground
Water Service: Public Water Connected
Sewage System: Septic
Elementary: King Street
Intermediate:
Middle: Broadview
High School: Danbury
Current List Price: $469,900
Original List Price: $475,000
DOM: 46
Listing Date: 3/15/2025
Last Updated: 5/4/2025 4:50:35 PM
List Agent Name: Demetrios Frazis
List Office Name: William Pitt Sothebys Intl
