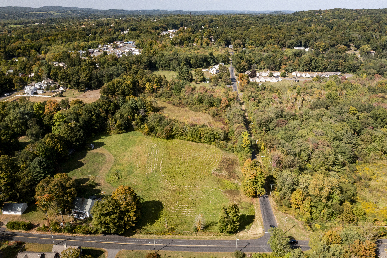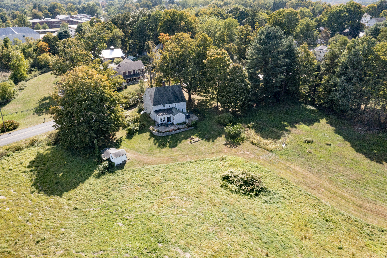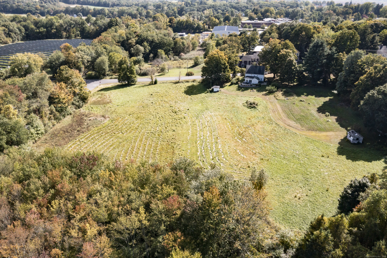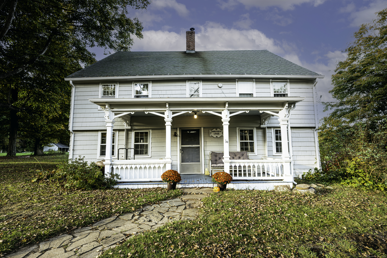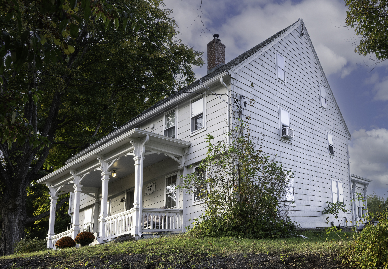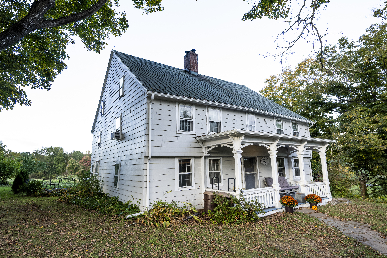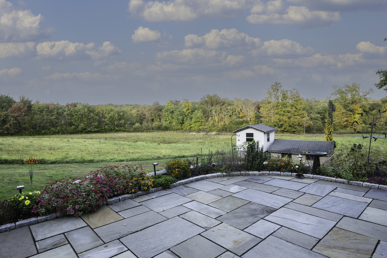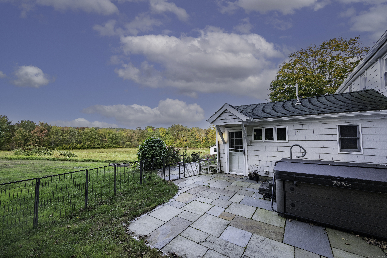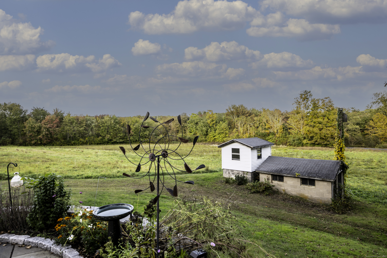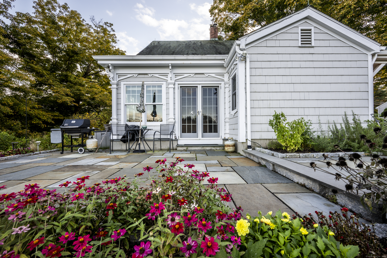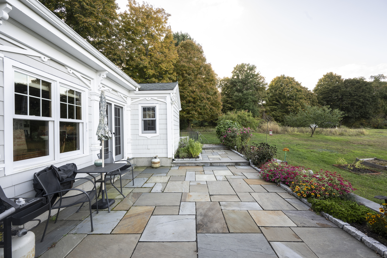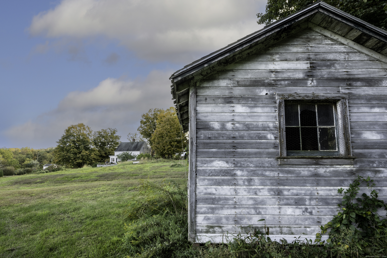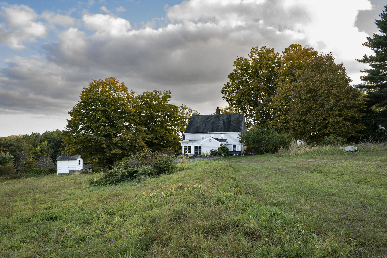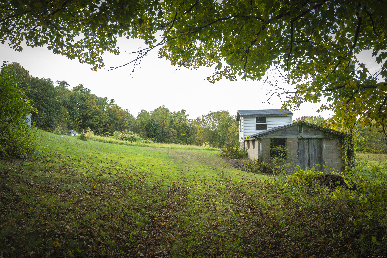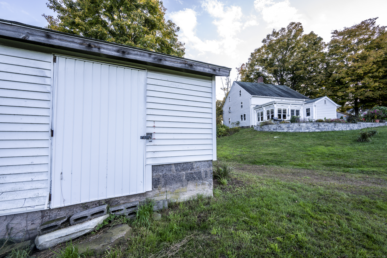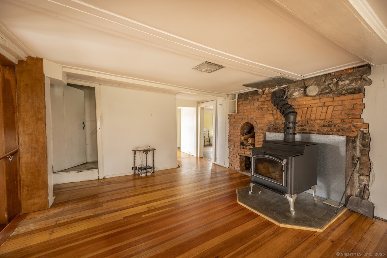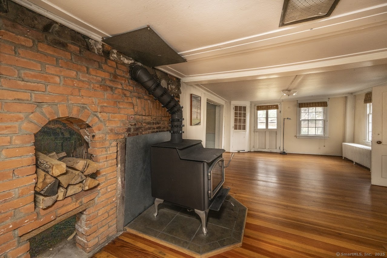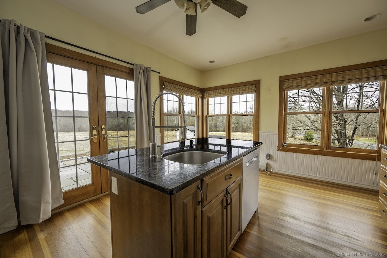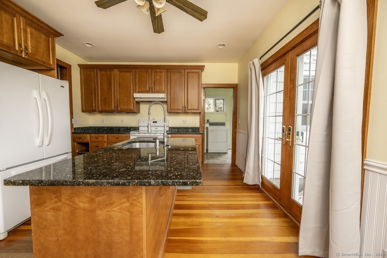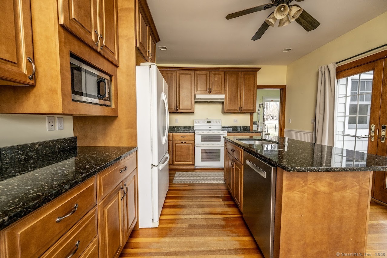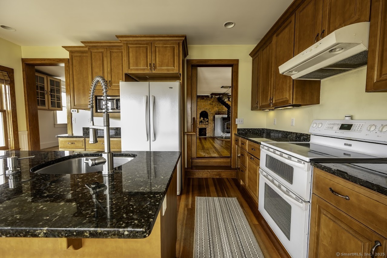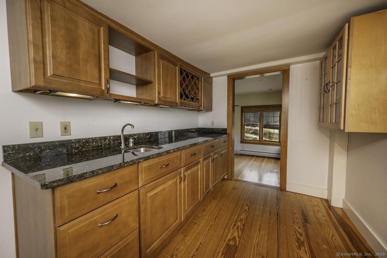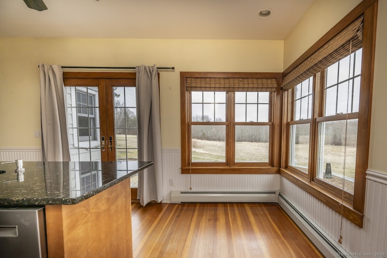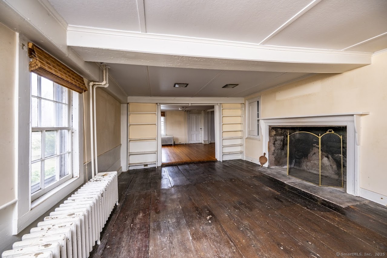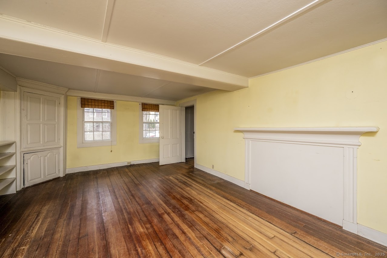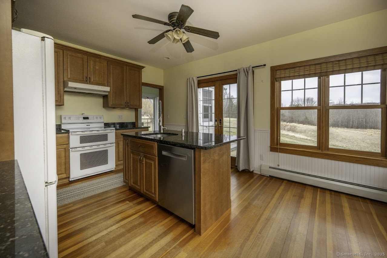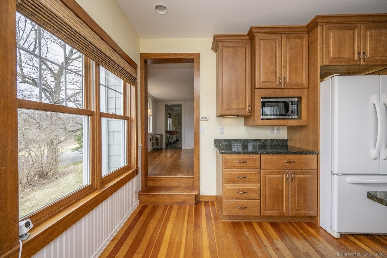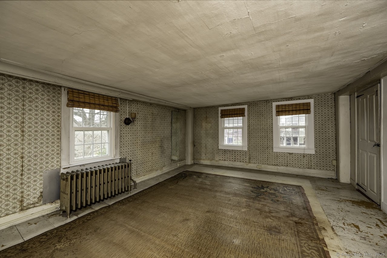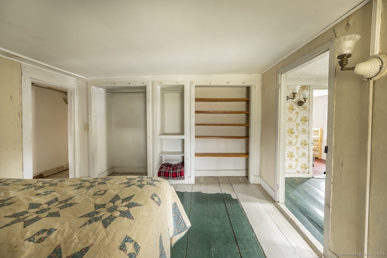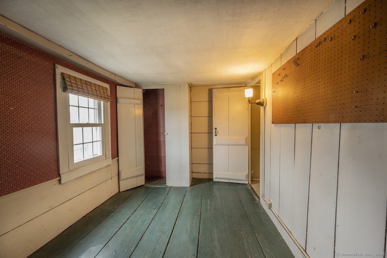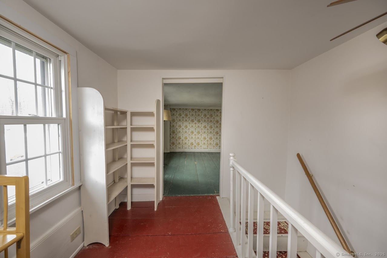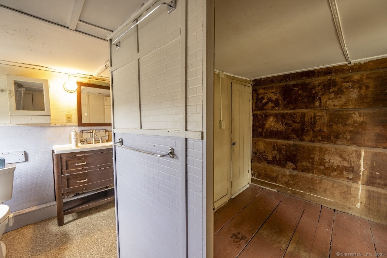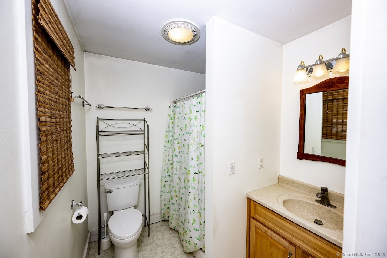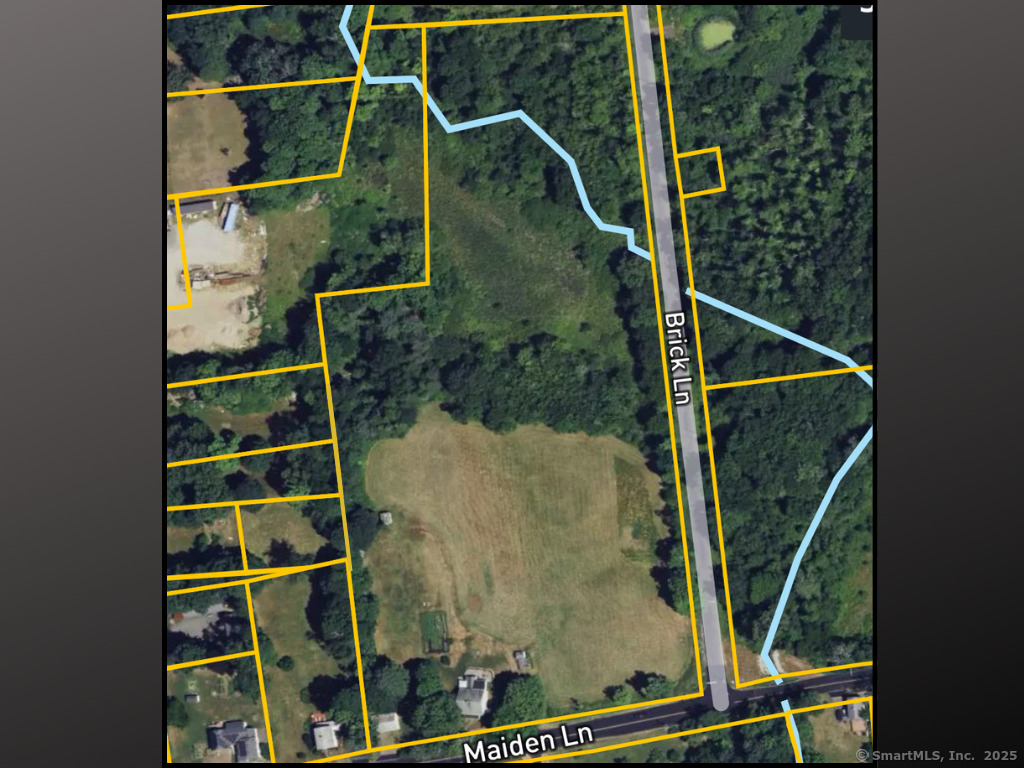More about this Property
If you are interested in more information or having a tour of this property with an experienced agent, please fill out this quick form and we will get back to you!
36 Maiden Lane, Durham CT 06422
Current Price: $650,000
 3 beds
3 beds  2 baths
2 baths  2853 sq. ft
2853 sq. ft
Last Update: 6/24/2025
Property Type: Single Family For Sale
Step into a piece of history and embrace the endless possibilities of Wild Acres, a former dairy farm set on almost 10 breathtaking acres-a rare find just one block from Main Street. This remarkable property is a dream come true for those who envision homesteading, keeping horses, farming, or simply relishing the peaceful beauty of wide-open land. With expansive cleared fields, charming passed down gardens, and timeless rural appeal, Wild Acres is a sanctuary offering peace and tranquility while remaining close to local conveniences. Built in 1745, this historic home is filled with character and charm, featuring wide-plank hardwood floors and a warmth only time can create. A later kitchen addition expands the living space, adding a mudroom that leads to a private patio-the perfect spot to enjoy morning coffee while taking in the scenic surroundings. This home has been cherished for generations and is ready for its next chapter. With a few personal touches and updates, you can enhance its historic charm while making it truly your own. The land is the true highlight-from expansive open fields to gardens bursting with narcissus, its a setting that inspires. Additional features include a three-car detached garage, a three-bay lean-to, and versatile outbuildings. Rarely does a property like Wild Acres come along-history, beauty, and boundless potential all in one place. Whether preserving the past or shaping the future, this is a once-in-a-lifetime opportunity to make it yours
Main to Maiden Lane
MLS #: 24080776
Style: Colonial
Color:
Total Rooms:
Bedrooms: 3
Bathrooms: 2
Acres: 9.75
Year Built: 1745 (Public Records)
New Construction: No/Resale
Home Warranty Offered:
Property Tax: $5,336
Zoning: FR
Mil Rate:
Assessed Value: $149,470
Potential Short Sale:
Square Footage: Estimated HEATED Sq.Ft. above grade is 2853; below grade sq feet total is ; total sq ft is 2853
| Appliances Incl.: | Oven/Range,Refrigerator,Dishwasher |
| Fireplaces: | 1 |
| Energy Features: | Generator |
| Energy Features: | Generator |
| Basement Desc.: | Partial |
| Exterior Siding: | Wood |
| Exterior Features: | Shed,Stone Wall,Patio |
| Foundation: | Stone |
| Roof: | Asphalt Shingle |
| Parking Spaces: | 3 |
| Garage/Parking Type: | Detached Garage |
| Swimming Pool: | 0 |
| Waterfront Feat.: | Not Applicable |
| Lot Description: | Some Wetlands,Farm Land,Cleared,Historic District,Open Lot |
| Nearby Amenities: | Health Club,Library,Park,Playground/Tot Lot,Public Rec Facilities,Tennis Courts |
| Occupied: | Owner |
Hot Water System
Heat Type:
Fueled By: Baseboard,Radiator.
Cooling: Window Unit
Fuel Tank Location: In Basement
Water Service: Public Water Connected
Sewage System: Septic
Elementary: Brewster
Intermediate:
Middle:
High School: Coginchaug Regional
Current List Price: $650,000
Original List Price: $675,000
DOM: 89
Listing Date: 3/16/2025
Last Updated: 4/22/2025 5:58:01 PM
Expected Active Date: 3/27/2025
List Agent Name: Debbie Huscher
List Office Name: Real Broker CT, LLC
