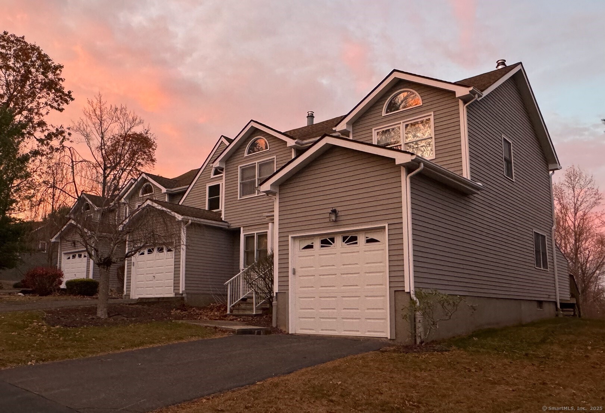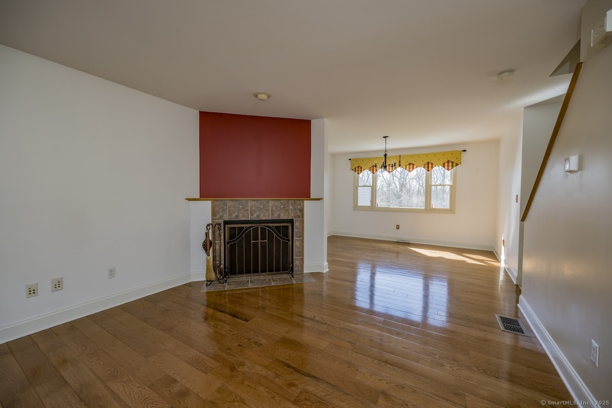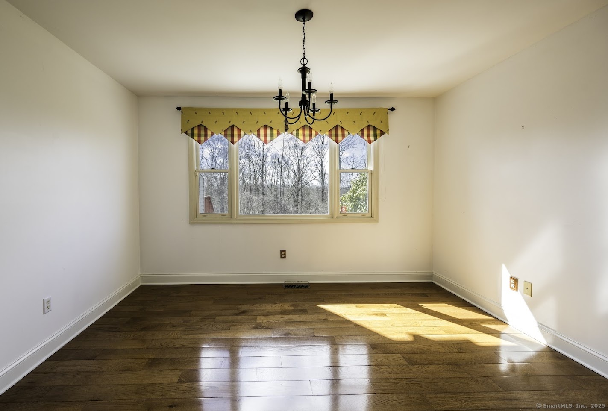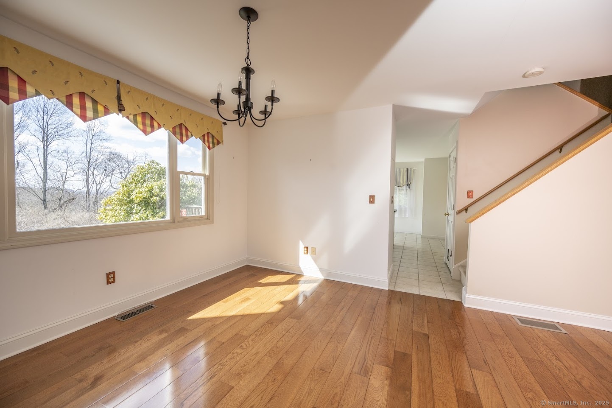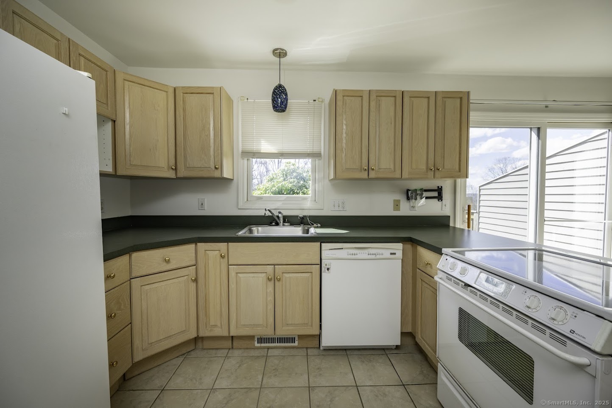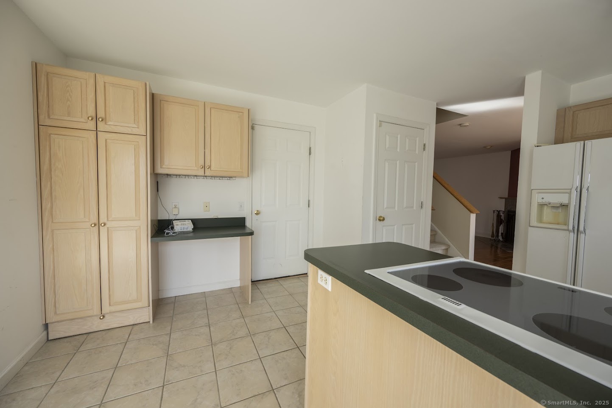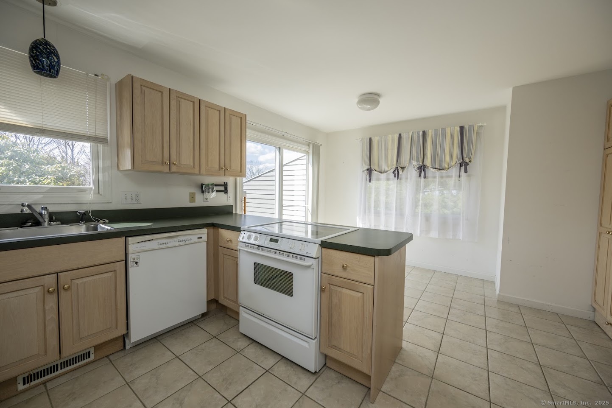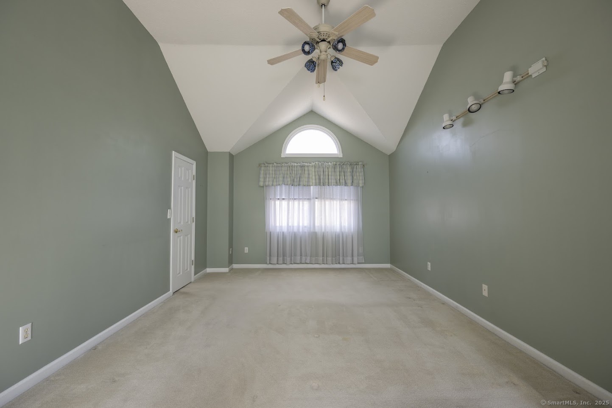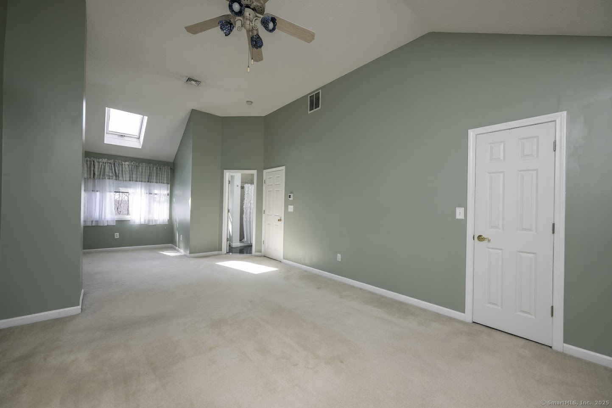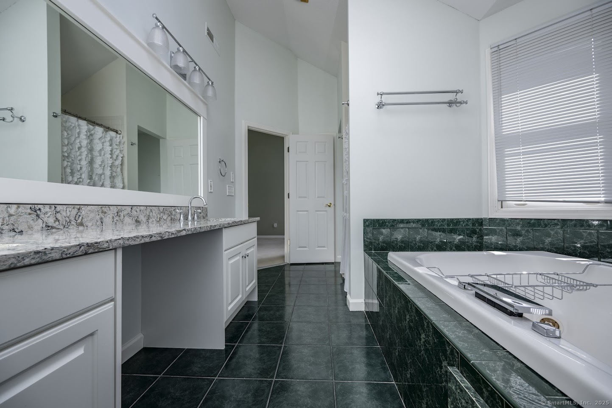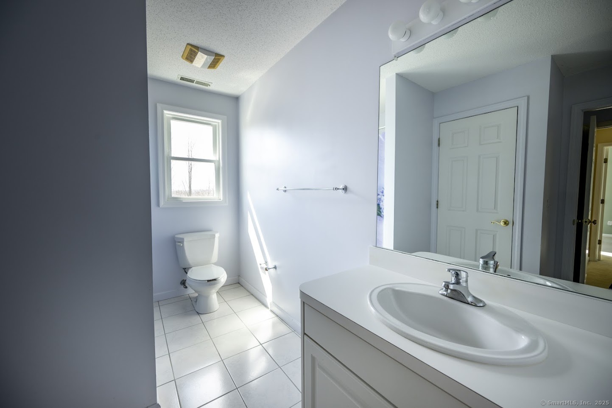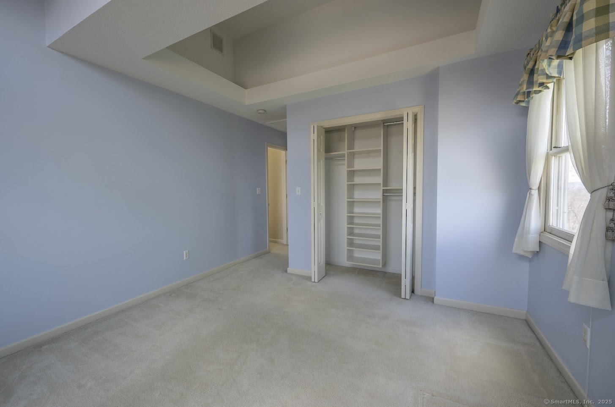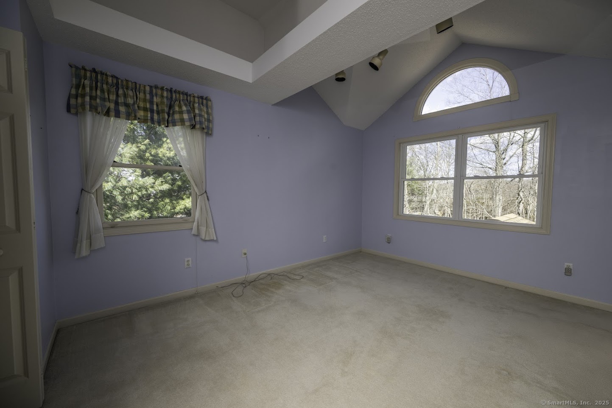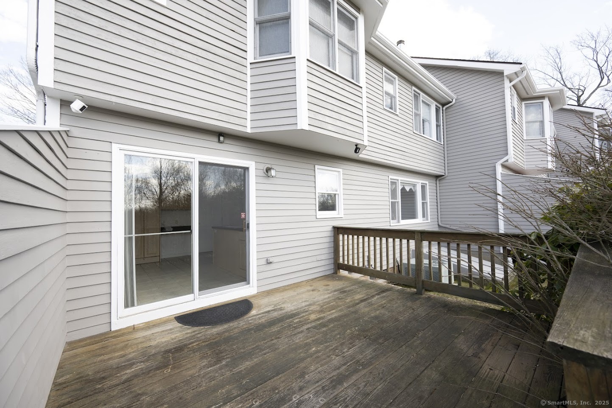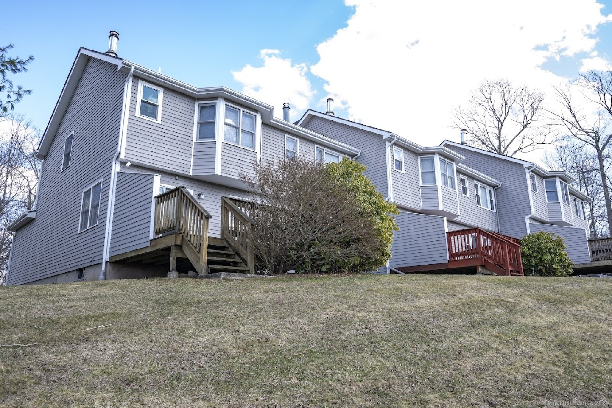More about this Property
If you are interested in more information or having a tour of this property with an experienced agent, please fill out this quick form and we will get back to you!
23 South Lexington Place, Durham CT 06422
Current Price: $299,000
 2 beds
2 beds  3 baths
3 baths  1686 sq. ft
1686 sq. ft
Last Update: 6/18/2025
Property Type: Condo/Co-Op For Sale
Escape the hustle and bustle and come home to Lexington Place, a hidden gem in Durhams Old Blue Hills neighborhood. This end-unit townhouse is more than a home-its a retreat. Step onto your private deck and take in the breathtaking views of natures beauty. Birds soar, deer wander, and the peaceful surroundings invite you to relax and recharge. Inside, warmth and comfort await. The living and dining areas feature hardwood floors and a cozy fireplace, creating the perfect setting to unwind after a long day. The kitchen, with a slider to the deck, makes it easy to enjoy fresh air with your morning coffee or evening glass of wine. Upstairs, the primary suite is a sanctuary with vaulted ceilings and a spa-like jacuzzi tub, ideal for melting away stress. A second spacious bedroom and another full bath provide flexibility for guests, a home office, or whatever your heart desires. One of the few condo complexes in Durham, Lexington Place offers the perfect balance of serenity and convenience. Just minutes from local amenities, yet surrounded by nature, this home is your escape from the everyday. Come experience the beauty, the peace, and the lifestyle you deserve!
Higganum Rd to Green to Lexington
MLS #: 24080753
Style: Townhouse
Color:
Total Rooms:
Bedrooms: 2
Bathrooms: 3
Acres: 0
Year Built: 1997 (Public Records)
New Construction: No/Resale
Home Warranty Offered:
Property Tax: $4,501
Zoning: FR
Mil Rate:
Assessed Value: $126,070
Potential Short Sale:
Square Footage: Estimated HEATED Sq.Ft. above grade is 1686; below grade sq feet total is ; total sq ft is 1686
| Appliances Incl.: | Oven/Range,Refrigerator,Dishwasher |
| Laundry Location & Info: | Lower Level |
| Fireplaces: | 1 |
| Basement Desc.: | Full |
| Exterior Siding: | Wood |
| Exterior Features: | Deck |
| Parking Spaces: | 1 |
| Garage/Parking Type: | Attached Garage |
| Swimming Pool: | 0 |
| Waterfront Feat.: | Not Applicable |
| Lot Description: | N/A |
| Nearby Amenities: | Health Club,Library,Medical Facilities,Park,Public Rec Facilities,Stables/Riding,Tennis Courts |
| Occupied: | Vacant |
HOA Fee Amount 660
HOA Fee Frequency: Monthly
Association Amenities: .
Association Fee Includes:
Hot Water System
Heat Type:
Fueled By: Hot Air.
Cooling: Central Air
Fuel Tank Location: In Basement
Water Service: Shared Well
Sewage System: Shared Septic
Elementary: Brewster
Intermediate:
Middle:
High School: Coginchaug Regional
Current List Price: $299,000
Original List Price: $299,000
DOM: 84
Listing Date: 3/18/2025
Last Updated: 3/26/2025 4:05:05 AM
Expected Active Date: 3/26/2025
List Agent Name: Debbie Huscher
List Office Name: Real Broker CT, LLC
