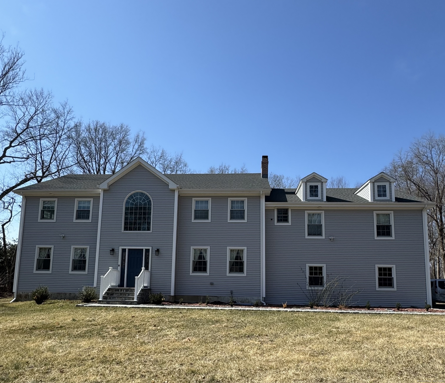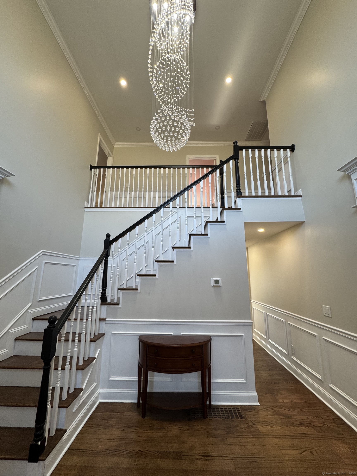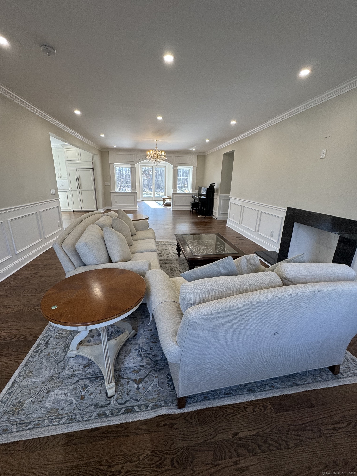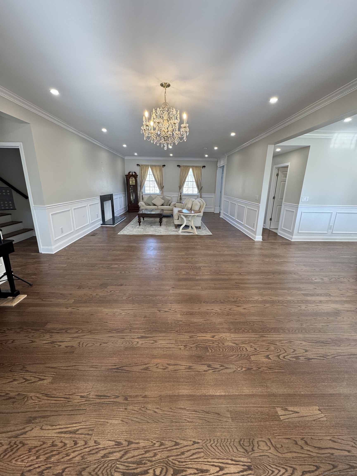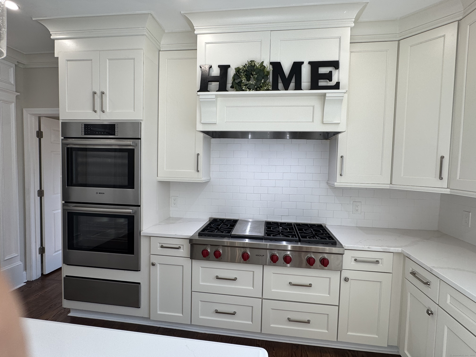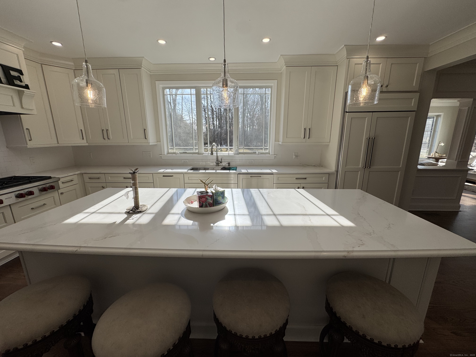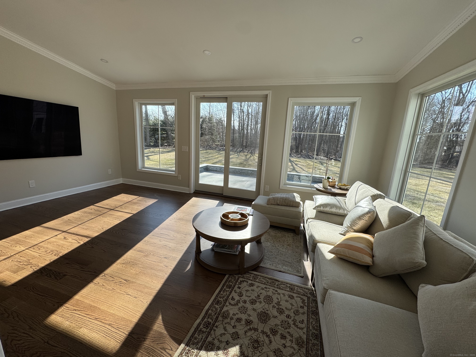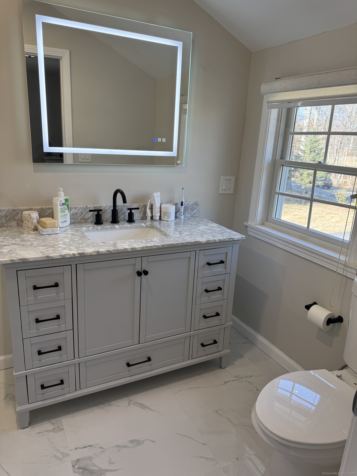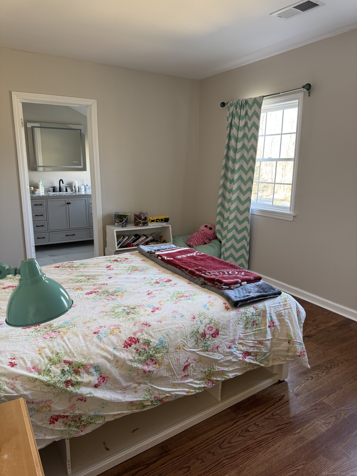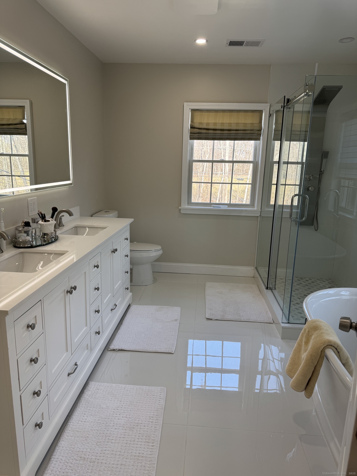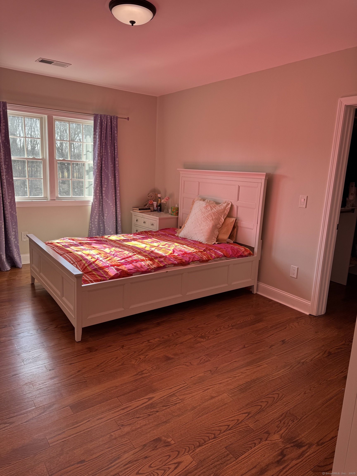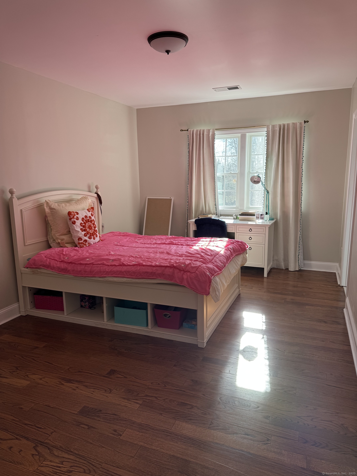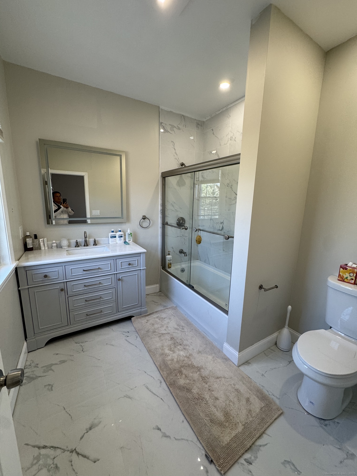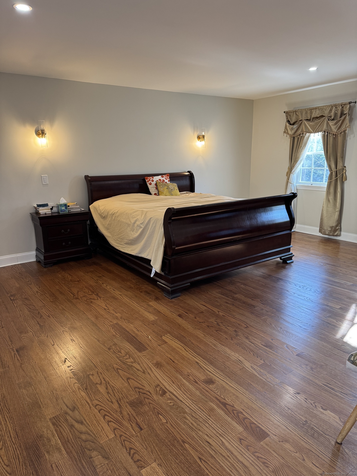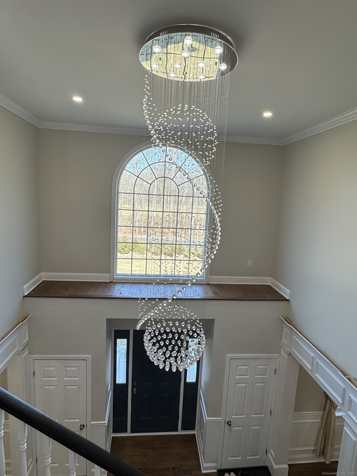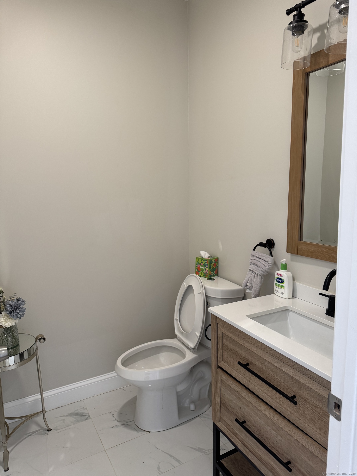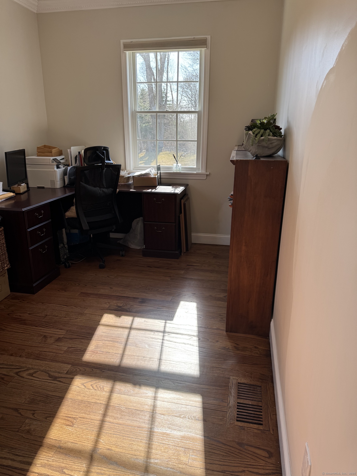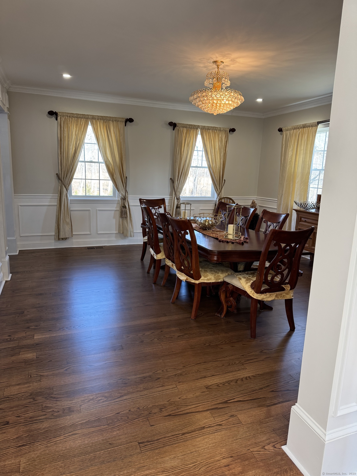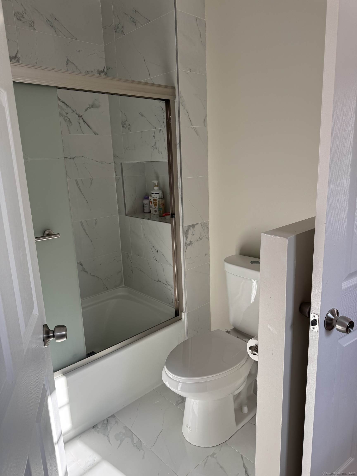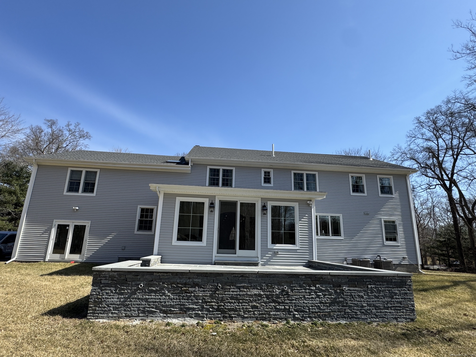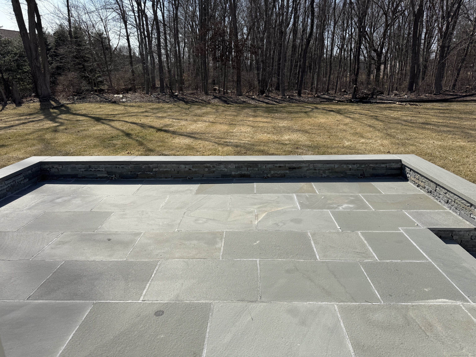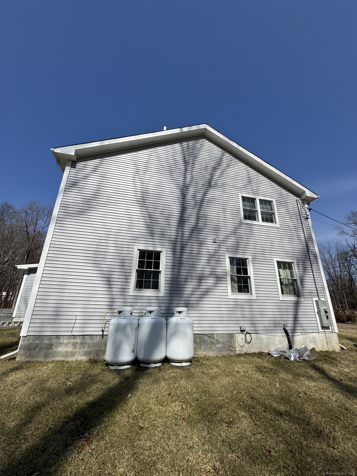More about this Property
If you are interested in more information or having a tour of this property with an experienced agent, please fill out this quick form and we will get back to you!
424 Racebrook Road, Orange CT 06477
Current Price: $1,449,000
 5 beds
5 beds  5 baths
5 baths  4609 sq. ft
4609 sq. ft
Last Update: 5/20/2025
Property Type: Single Family For Sale
Rebuilt in 2024, this beautiful 5 bedroom, 4.5 bath with an in-law setting home on a 1.1 acre level lot is ready for you! The house is across Orange Hill Golf course in the front, and backed by a private trees. Step inside, beyond the beautiful entry door, to a bright & spacious two-floor foyer. This floor plan features open living space, including 4 bedrooms (master & 3 secondary bedrooms upstairs), laundry room, 3 full baths & a powder bath; moreover, there is an in-law style living space over garage with 1 extra bedroom, 1 living room and 1 full bath. Youll be impressed by the expansive dining room w/ plenty of room to host family gatherings! Just beyond is a generous great room open kitchen, cased windows facing back yard with lots of sunshine and nice view of trees. The chef-inspired kitchen is equipped with a propane gas 6-burner WOLF cooktop w/ grill, stainless steel appliances, built-in convection wall oven & expansive walk-in pantry with ample built-in storage. A vast center island anchors this well-appointed kitchen w/ rich custom cabinetry. The breakfast area is connected with spacious living room and family room with 6 big picture windows of nice view of back yard. A glass slider leads to a blue stone-paved patio surrounded by the flat yard and private trees, perfect for enjoying morning coffee or evening wine. There are 3 car garages and lots of parking spaces on the proerpty.
Boston Post Ave to Racebrook Rd
MLS #: 24080751
Style: Colonial
Color:
Total Rooms:
Bedrooms: 5
Bathrooms: 5
Acres: 1.1
Year Built: 1950 (Public Records)
New Construction: No/Resale
Home Warranty Offered:
Property Tax: $17,217
Zoning: Reside
Mil Rate:
Assessed Value: $555,400
Potential Short Sale:
Square Footage: Estimated HEATED Sq.Ft. above grade is 4609; below grade sq feet total is ; total sq ft is 4609
| Appliances Incl.: | Gas Cooktop,Wall Oven,Microwave,Range Hood,Refrigerator,Dishwasher,Washer,Electric Dryer,Wine Chiller |
| Laundry Location & Info: | Main Level |
| Fireplaces: | 1 |
| Basement Desc.: | Partial |
| Exterior Siding: | Shingle |
| Foundation: | Block |
| Roof: | Asphalt Shingle |
| Parking Spaces: | 3 |
| Driveway Type: | Private |
| Garage/Parking Type: | Attached Garage,Paved,Off Street Parking,Driveway |
| Swimming Pool: | 0 |
| Waterfront Feat.: | Not Applicable |
| Lot Description: | Level Lot |
| Occupied: | Owner |
Hot Water System
Heat Type:
Fueled By: Hot Air.
Cooling: Central Air
Fuel Tank Location: Above Ground
Water Service: Public Water Connected
Sewage System: Septic
Elementary: Mary Tracy
Intermediate:
Middle:
High School: Amity Regional
Current List Price: $1,449,000
Original List Price: $1,690,000
DOM: 66
Listing Date: 3/14/2025
Last Updated: 5/7/2025 2:04:38 PM
List Agent Name: John Wei
List Office Name: Portunes, LLC
