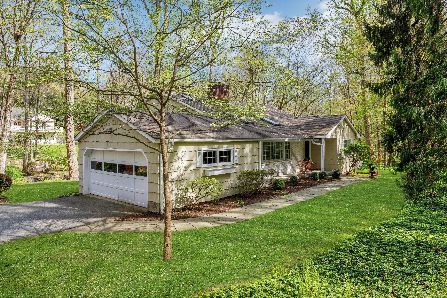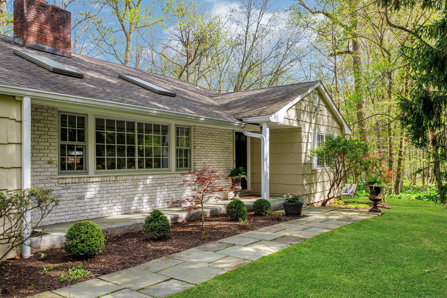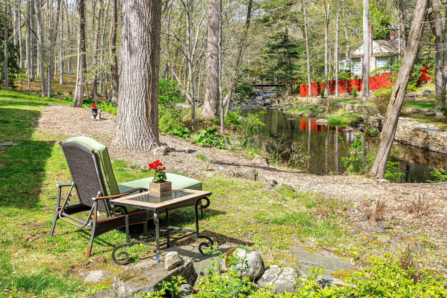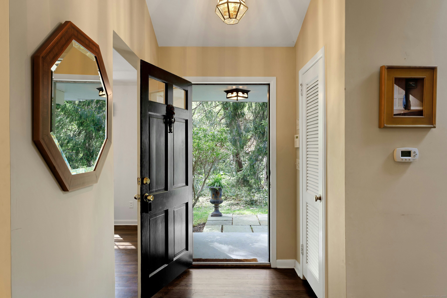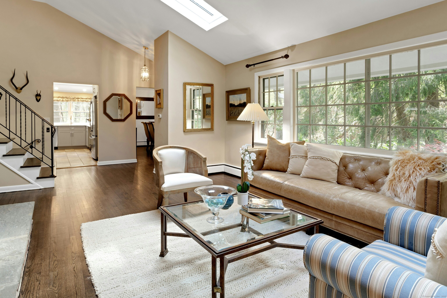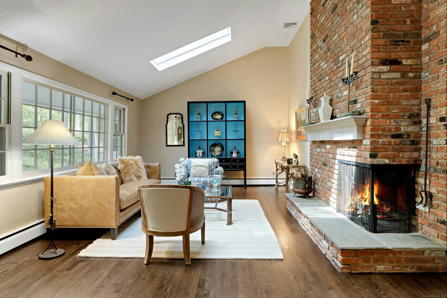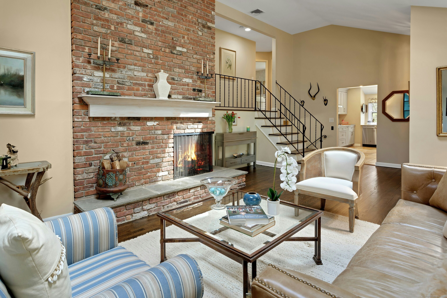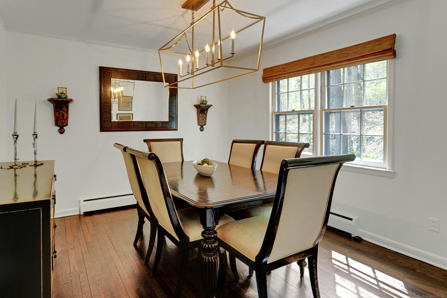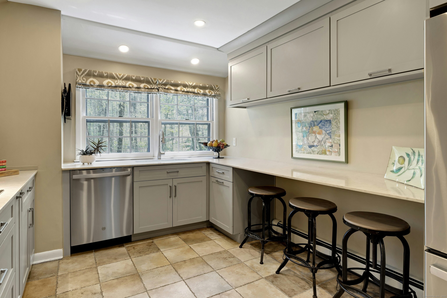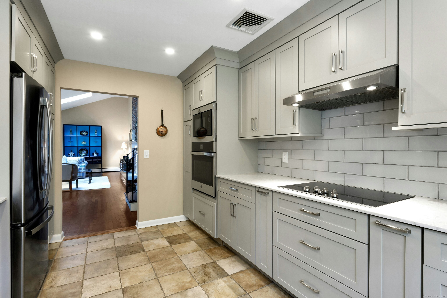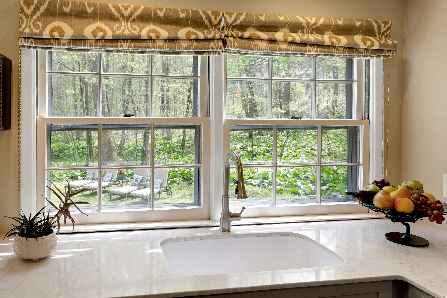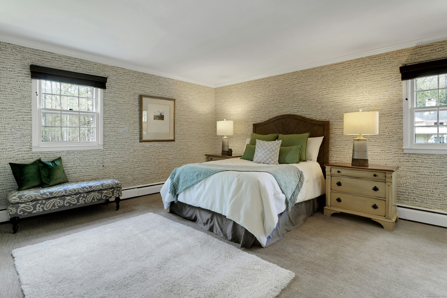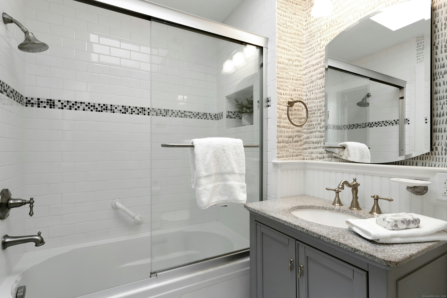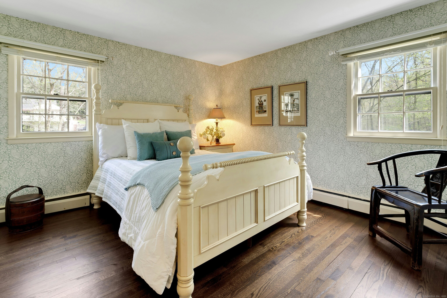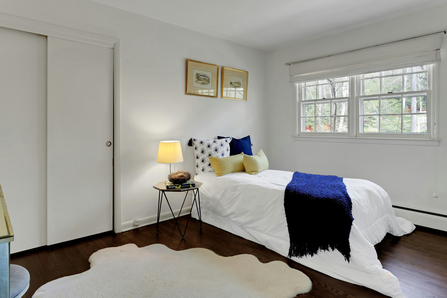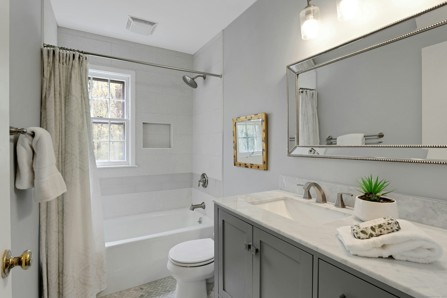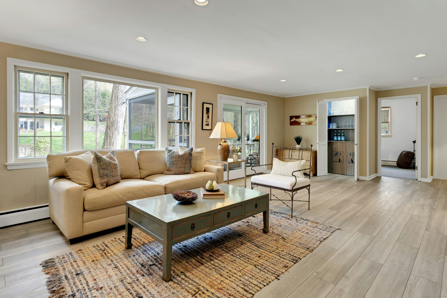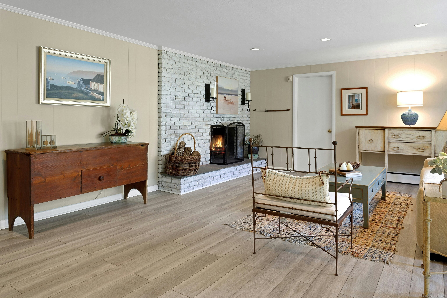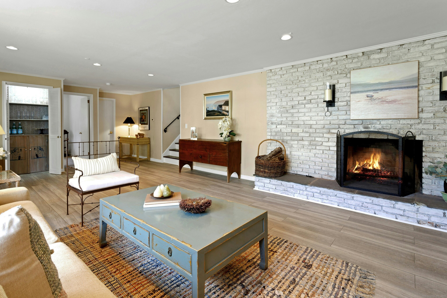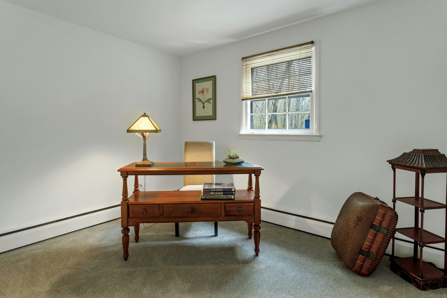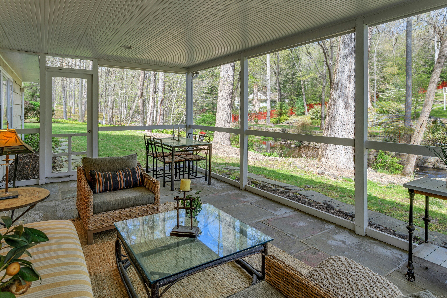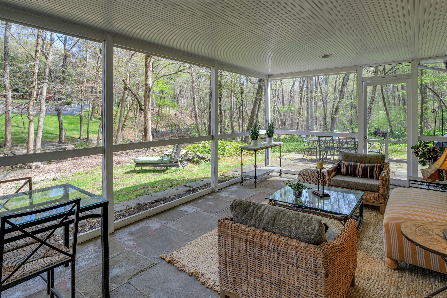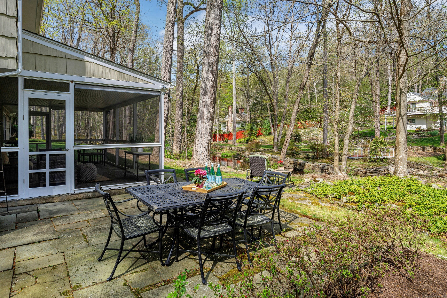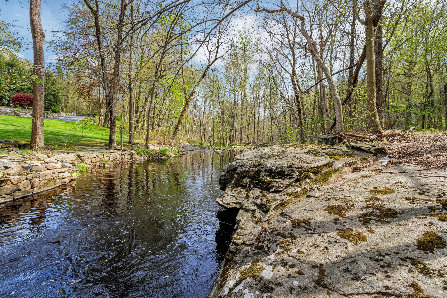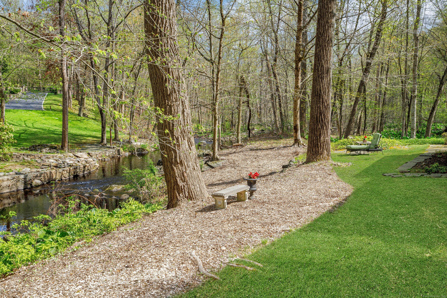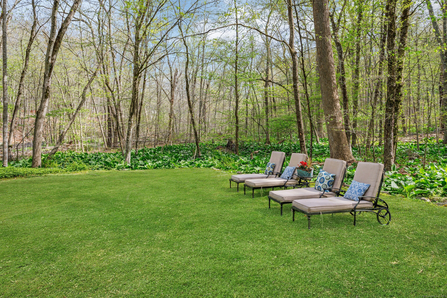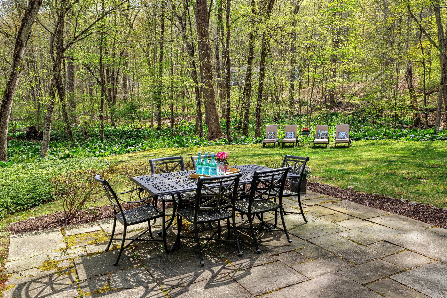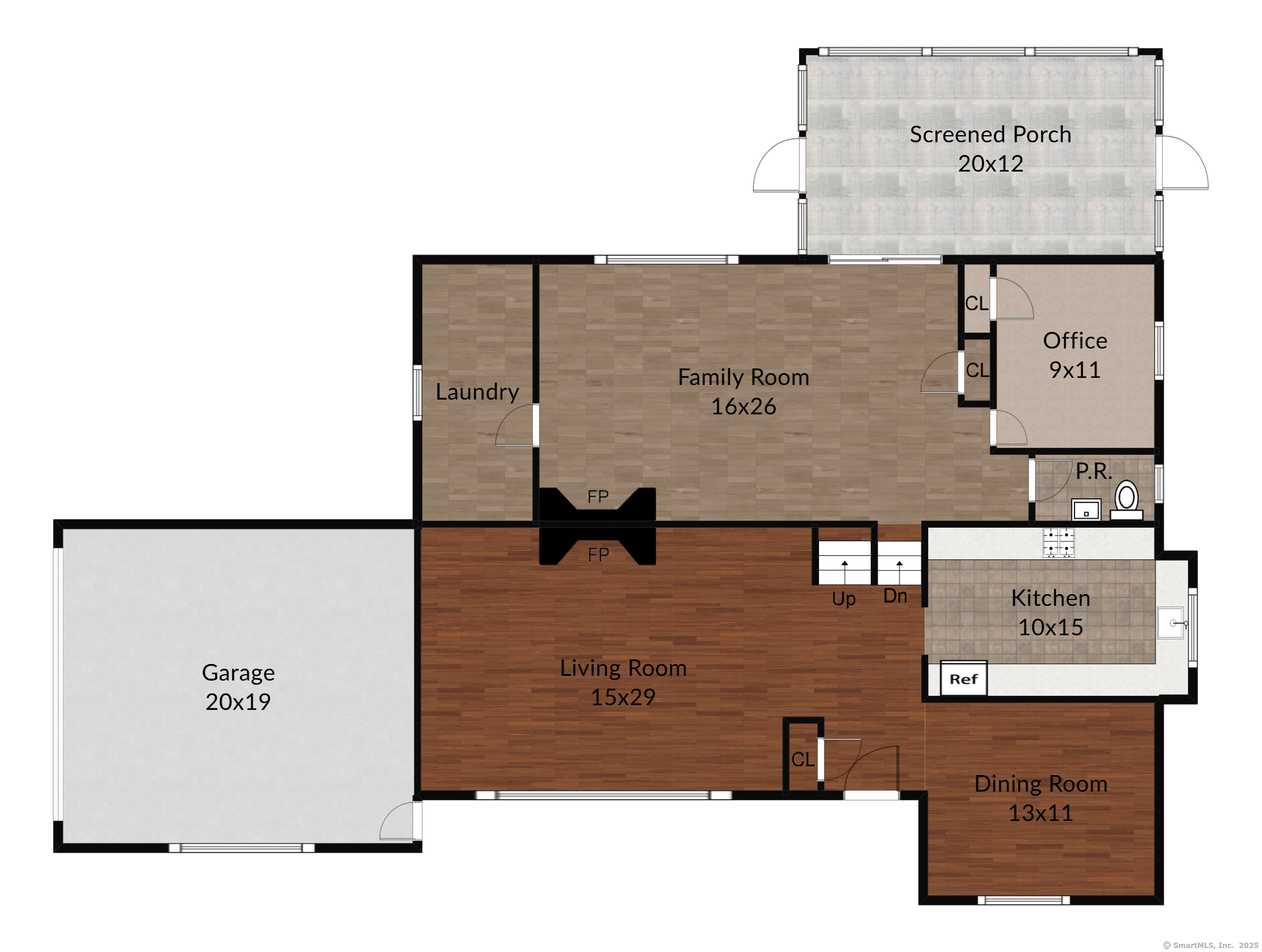More about this Property
If you are interested in more information or having a tour of this property with an experienced agent, please fill out this quick form and we will get back to you!
159 Rivergate Drive, Wilton CT 06897
Current Price: $899,000
 3 beds
3 beds  3 baths
3 baths  2336 sq. ft
2336 sq. ft
Last Update: 6/5/2025
Property Type: Single Family For Sale
PLEASE SUBMIT OFFERS BY MON 5/5 5pm Nestled in a serene, nature-filled setting along a picturesque river, this well-maintained home is the perfect blend of privacy, tranquility, and convenience. Though surrounded by nature, it is just minutes from town, shopping, and the train-providing the best of both worlds. The upper level features three spacious bedrooms, including a primary with a private en-suite bath. On the main level, youll find a welcoming living room with soaring vaulted ceilings, an oversized window that brings the outdoors in, and a cozy fireplace-ideal for relaxing or entertaining. A separate dining room and a well-appointed kitchen complete this open space. The lower level opens up to a generous family room with a second fireplace, a dedicated office, and seamless access to a screened porch and patio-perfect for enjoying river views and the natural beauty that surrounds you. Whether youre sipping coffee in the morning mist or winding down to the sounds of flowing water, this home is your own private haven. Privacy, serenity, and timeless charm await. Discover your peaceful place by the river.
GPS friendly
MLS #: 24080742
Style: Split Level
Color: Beige
Total Rooms:
Bedrooms: 3
Bathrooms: 3
Acres: 2.1
Year Built: 1959 (Public Records)
New Construction: No/Resale
Home Warranty Offered:
Property Tax: $11,886
Zoning: R-2
Mil Rate:
Assessed Value: $496,510
Potential Short Sale:
Square Footage: Estimated HEATED Sq.Ft. above grade is 2336; below grade sq feet total is ; total sq ft is 2336
| Appliances Incl.: | Cook Top,Wall Oven,Microwave,Range Hood,Refrigerator,Dishwasher,Washer,Dryer |
| Laundry Location & Info: | Lower Level |
| Fireplaces: | 2 |
| Interior Features: | Open Floor Plan |
| Basement Desc.: | Crawl Space |
| Exterior Siding: | Shingle,Wood |
| Exterior Features: | Covered Deck,Patio |
| Foundation: | Concrete |
| Roof: | Asphalt Shingle |
| Parking Spaces: | 2 |
| Garage/Parking Type: | Attached Garage |
| Swimming Pool: | 0 |
| Waterfront Feat.: | Brook,View,Access |
| Lot Description: | Some Wetlands,Lightly Wooded,Level Lot,Water View |
| Nearby Amenities: | Library,Medical Facilities,Park,Playground/Tot Lot,Public Transportation |
| Occupied: | Owner |
Hot Water System
Heat Type:
Fueled By: Hot Water.
Cooling: Central Air
Fuel Tank Location: In Basement
Water Service: Private Well
Sewage System: Septic
Elementary: Miller-Driscoll
Intermediate: Cider Mill
Middle: Middlebrook
High School: Wilton
Current List Price: $899,000
Original List Price: $899,000
DOM: 35
Listing Date: 4/23/2025
Last Updated: 5/12/2025 7:35:27 PM
Expected Active Date: 5/1/2025
List Agent Name: Bozena Jablonski
List Office Name: Brown Harris Stevens
