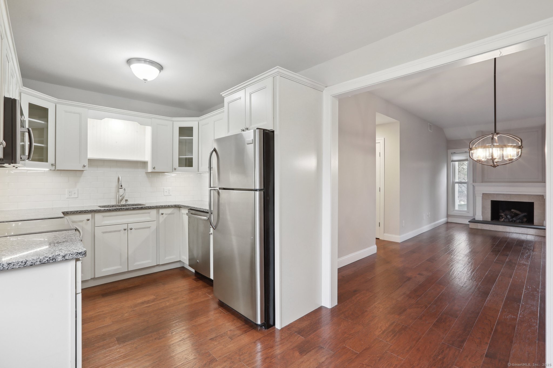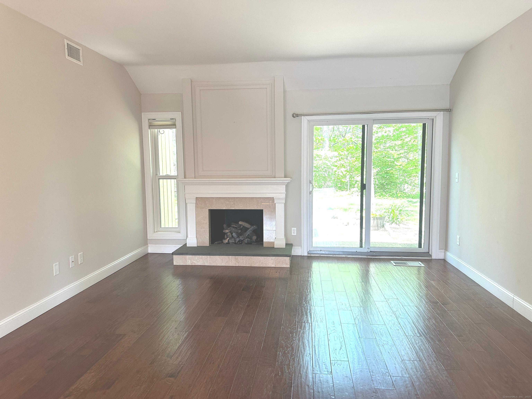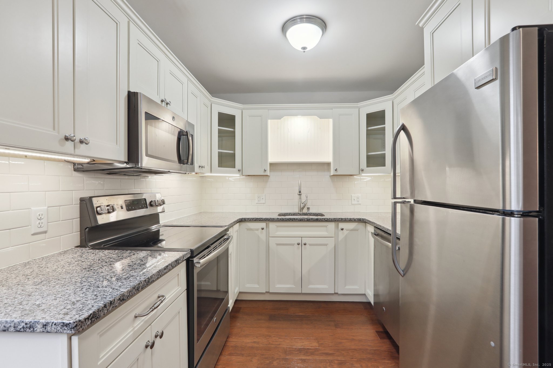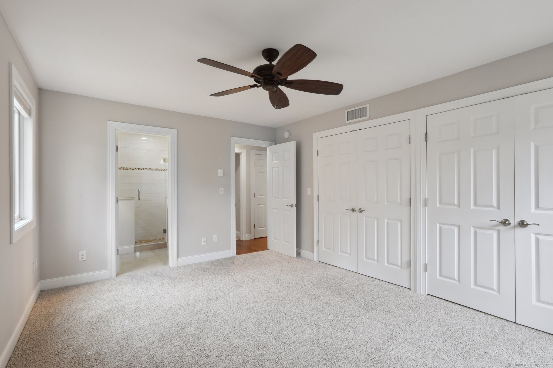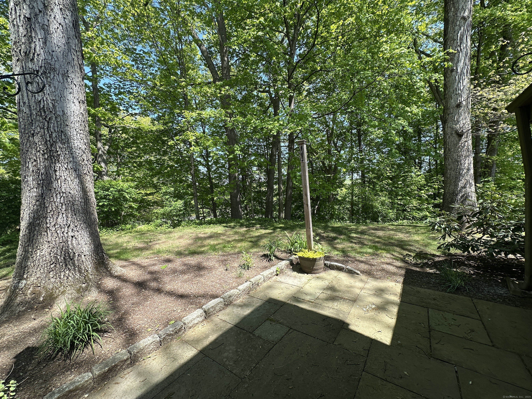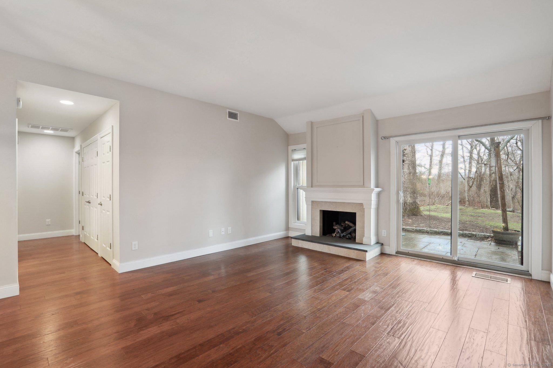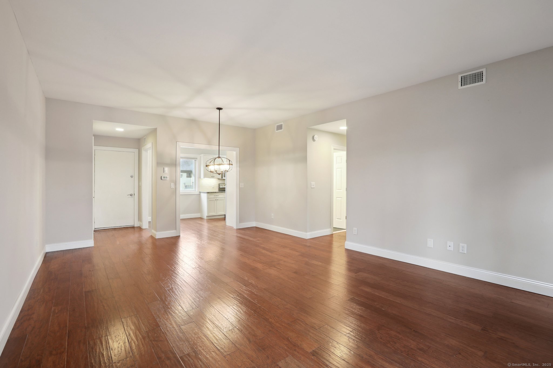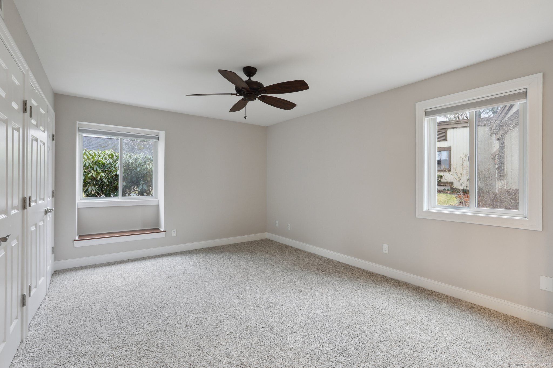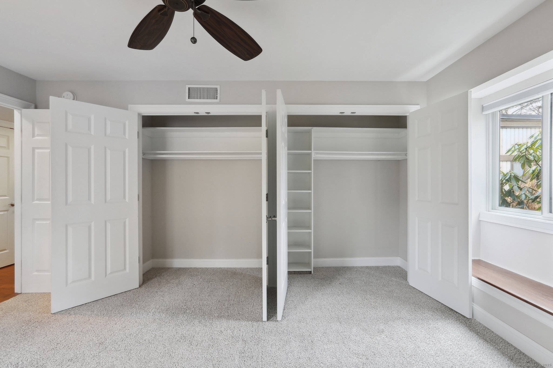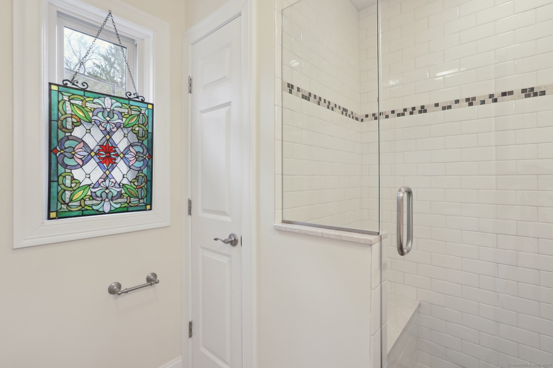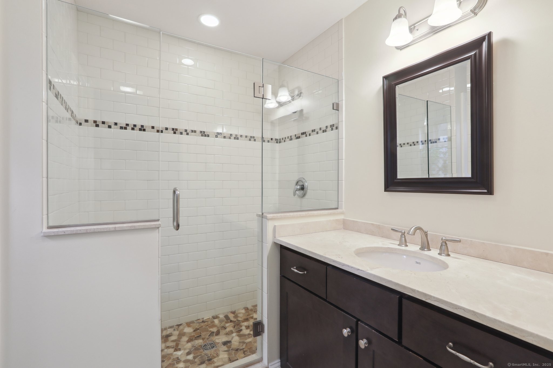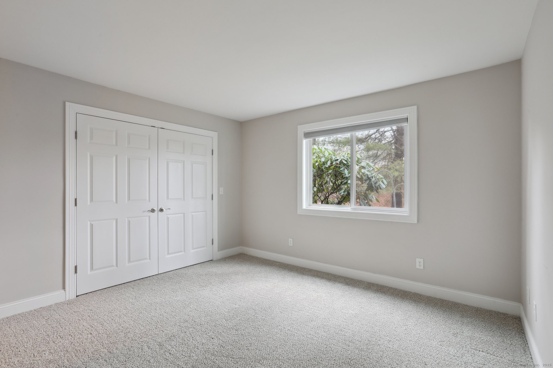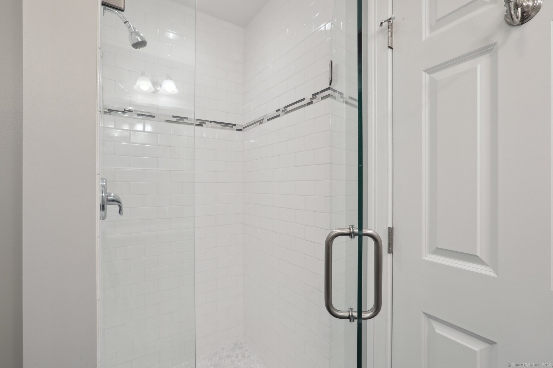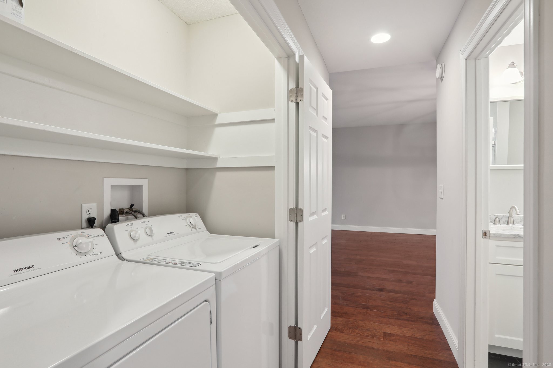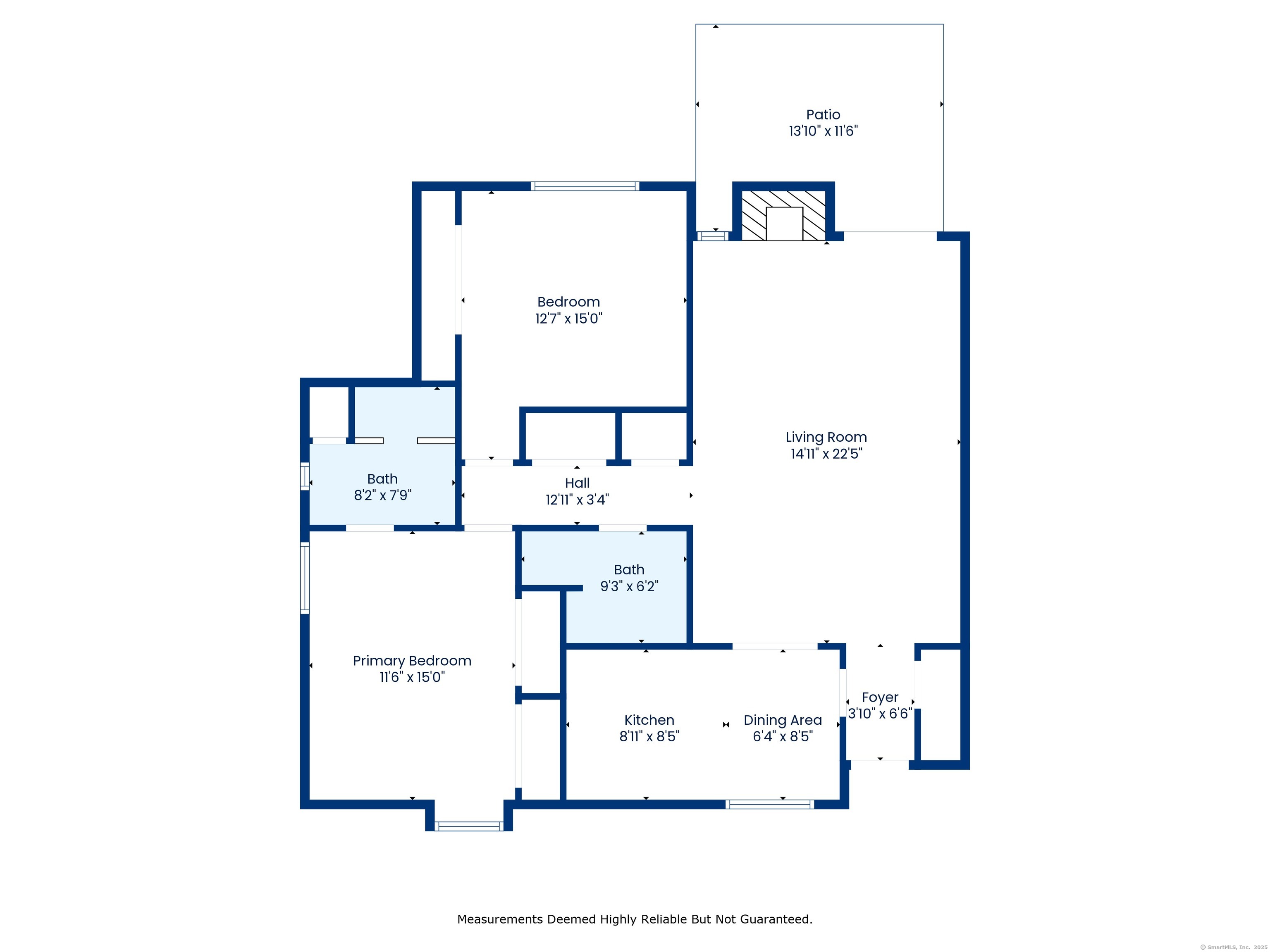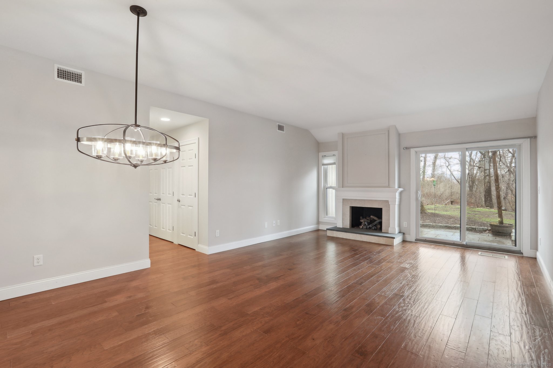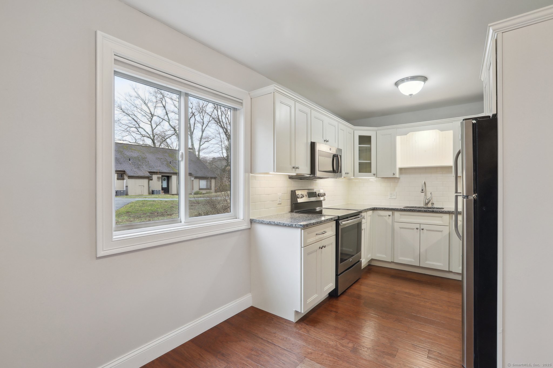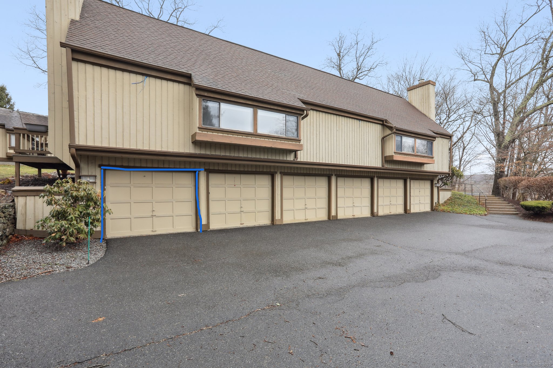More about this Property
If you are interested in more information or having a tour of this property with an experienced agent, please fill out this quick form and we will get back to you!
1042 Heritage Village, Southbury CT 06488
Current Price: $325,000
 2 beds
2 beds  2 baths
2 baths  1071 sq. ft
1071 sq. ft
Last Update: 6/24/2025
Property Type: Condo/Co-Op For Sale
LOCATION for a rare Winthrop model at the award winning 55+ Heritage Village community. A Winthrop is 1071 sq ft with lower common fees than the larger units but still giving you a great floor plan with 2 bedrooms & 2 full baths. Key features UPDATED windows, UPDATED slider, UPDATED wood doors, hardware & popcorn free ceilings. Energy efficient HEAT-PUMP for central air & heat. NEW engineered hardwood floors & a updated eat-in kitchen w/ s/s appliance, white cabinets, under cabinet lighting, storage space & boasts granite counter tops. A open concept living room/dining room has a propane ready cozy fireplace, a slider door that opens to expand your outdoor living space. The blue slate patio is the perfect space for relaxing & entertaining. The primary bedroom offers a window seat, double closet space. The primary bath has a walk in shower, bench and features a spa-like stone floor. The guest bedroom is perfect to be a den or office. The guest bath was remodeled w/ a double sink & walk in shower. Heritage Village is pet friendly, many clubs to join & yes pickle-ball courts. Short walk to the 3 picturesque ponds that features walking trails. Walking distance to the tennis courts, 2 pools of the 4 pools, activities building which has an indoor gym, a stained glass studio, meeting house, bocce courts, the sweet cottage library, restaurants & more to explore. Start your new life in a unit that offers the perfect balance of convenience & tranquility
First time buyers to pay a one time fee of $5000 to the Heritage Village Foundation due at the time of closing. HOA fees also include Spectrum internet & gold package cable
Heritage Road to Village Street unit cluster will be on the right
MLS #: 24080741
Style: Ranch
Color:
Total Rooms:
Bedrooms: 2
Bathrooms: 2
Acres: 0
Year Built: 1974 (Public Records)
New Construction: No/Resale
Home Warranty Offered:
Property Tax: $4,611
Zoning: Residential
Mil Rate:
Assessed Value: $195,400
Potential Short Sale:
Square Footage: Estimated HEATED Sq.Ft. above grade is 1071; below grade sq feet total is ; total sq ft is 1071
| Appliances Incl.: | Oven/Range,Microwave,Refrigerator,Dishwasher,Washer,Electric Dryer |
| Laundry Location & Info: | Main Level |
| Fireplaces: | 1 |
| Interior Features: | Cable - Pre-wired |
| Basement Desc.: | None |
| Exterior Siding: | Wood |
| Exterior Features: | Patio |
| Parking Spaces: | 1 |
| Garage/Parking Type: | Detached Garage |
| Swimming Pool: | 1 |
| Waterfront Feat.: | Not Applicable |
| Lot Description: | Lightly Wooded,Level Lot |
| Nearby Amenities: | Golf Course,Health Club,Medical Facilities,Shopping/Mall,Tennis Courts |
| Occupied: | Vacant |
HOA Fee Amount 714
HOA Fee Frequency: Monthly
Association Amenities: Exercise Room/Health Club,Guest Parking,Pool,Security Services,Tennis Courts.
Association Fee Includes:
Hot Water System
Heat Type:
Fueled By: Heat Pump.
Cooling: Ceiling Fans,Central Air,Heat Pump
Fuel Tank Location:
Water Service: Public Water Connected
Sewage System: Public Sewer Connected
Elementary: Per Board of Ed
Intermediate:
Middle:
High School: Per Board of Ed
Current List Price: $325,000
Original List Price: $380,000
DOM: 97
Listing Date: 3/18/2025
Last Updated: 6/11/2025 7:11:23 PM
List Agent Name: Michelle Alvord
List Office Name: Berkshire Hathaway NE Prop.
