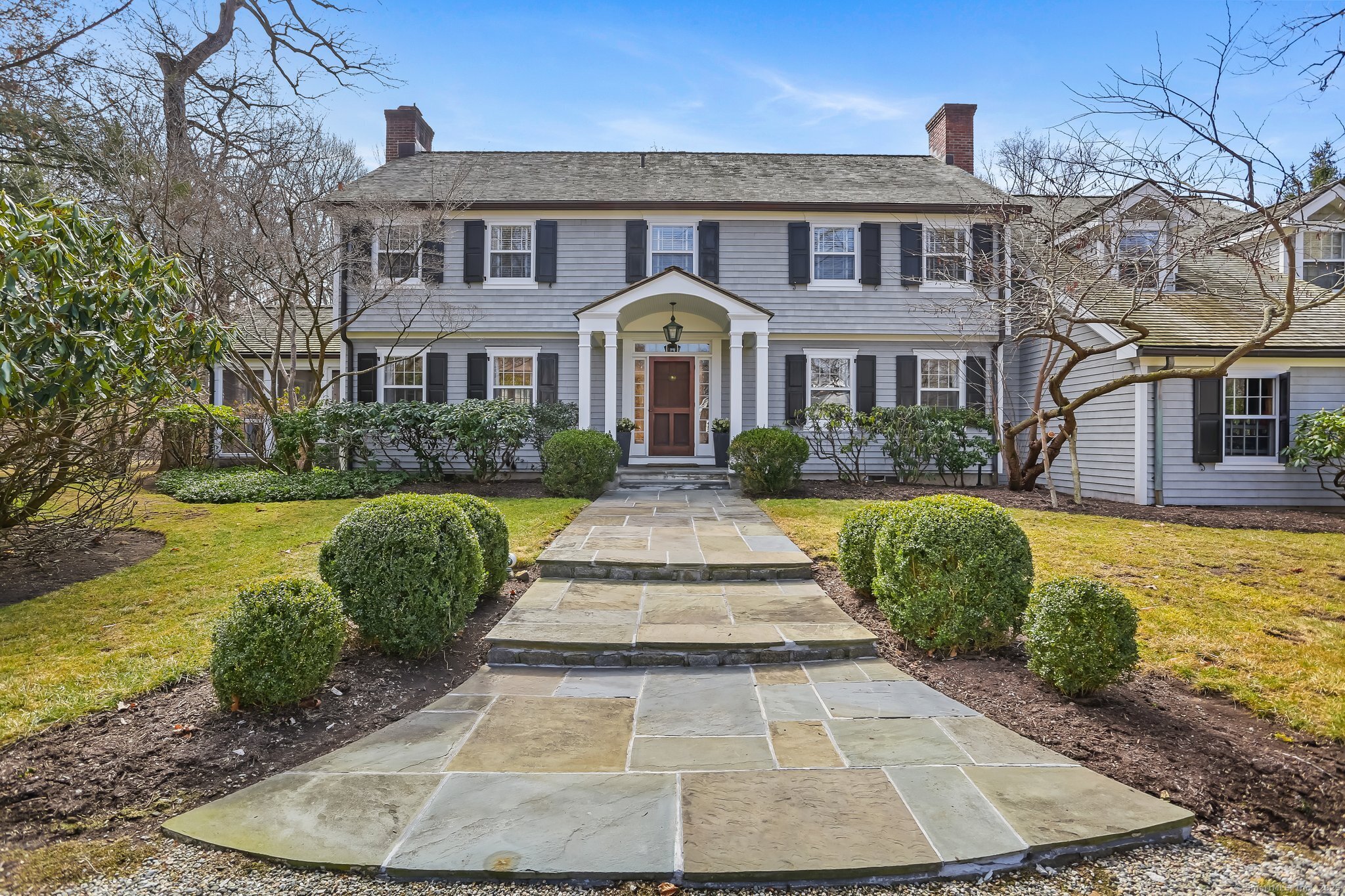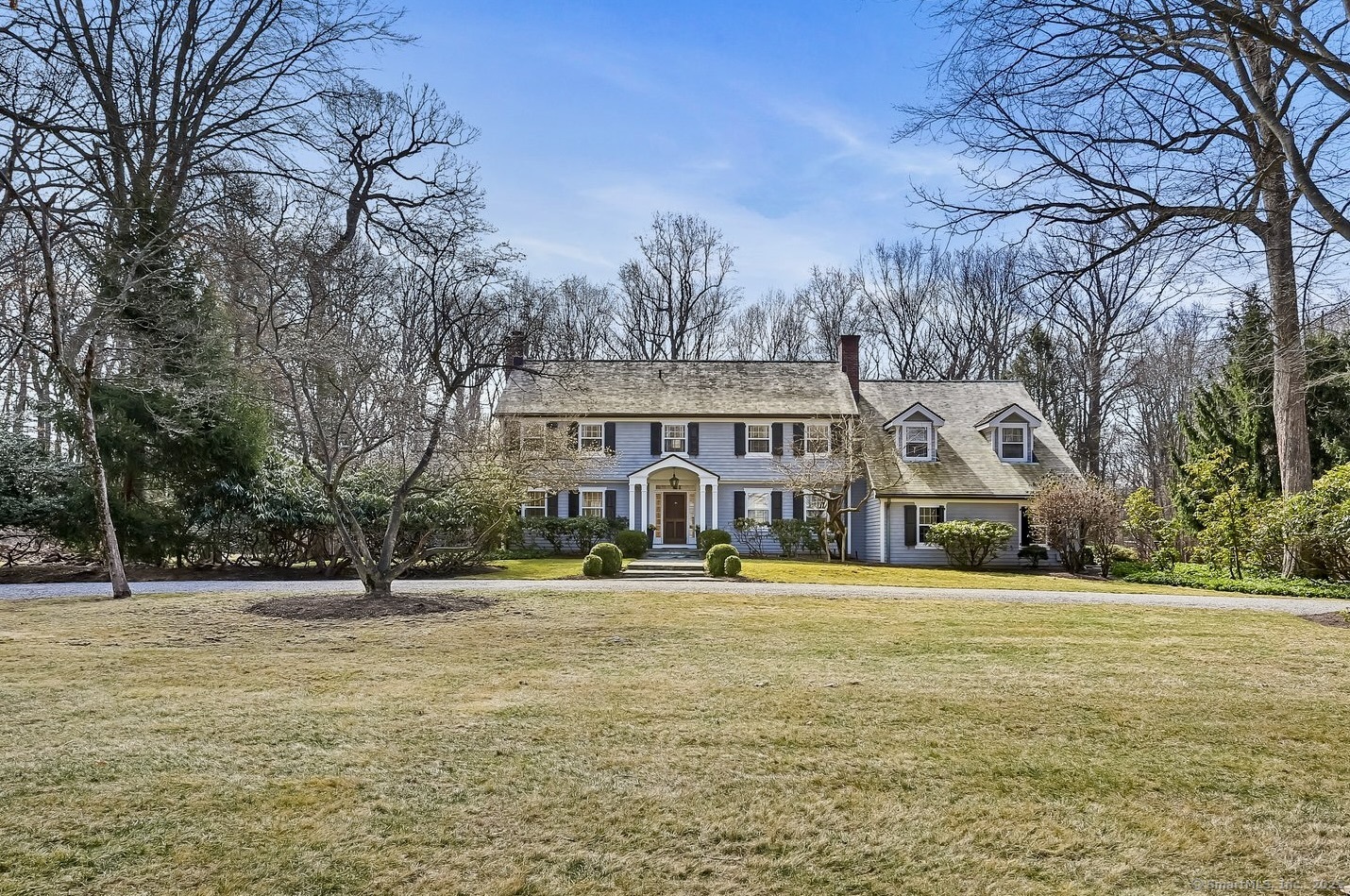More about this Property
If you are interested in more information or having a tour of this property with an experienced agent, please fill out this quick form and we will get back to you!
15 Allwood Road, Darien CT 06820
Current Price: $4,575,000
 6 beds
6 beds  6 baths
6 baths  6947 sq. ft
6947 sq. ft
Last Update: 6/24/2025
Property Type: Single Family For Sale
Welcome to 15 Allwood Road, an elegant Colonial residence that beautifully combines timeless charm with modern luxury. Set on a sprawling 2.54-acre lot within the private Allwood Association, this property is an opportunity you wont want to miss. Upon entering, you will be immediately captivated by the front-to-back foyer, sophisticated design, and thoughtful layout. The first level and upstairs bathrooms feature custom reclaimed antique wide plank wood floors. The gourmet kitchen stands as the heart of the home, complete with a spacious center island that is perfect for casual meals or hosting grand gatherings. High ceilings, sunlit rooms, cozy screened-in porch and four working fireplaces are just a few of the many highlights of this exceptional home. With six beautifully appointed bedrooms and five and a half bathrooms (including four ensuite), there is no shortage of space for comfort and privacy. The primary suite serves as a true sanctuary, offering a dressing area, a large walk-in closet, and a spacious bath. The finished basement adds an extra layer of luxury, featuring a 1,000-bottle wine cellar, a fully equipped gym, a playroom, a full bath, a cozy wood-burning fireplace, and plenty of storage space. 15 Allwood Road is not just a home; it represents a lifestyle. A perfect blend of elegance, comfort, and modern amenities awaits you!
Hollow Tree Ridge Road to Allwood Rd
MLS #: 24080740
Style: Colonial
Color:
Total Rooms:
Bedrooms: 6
Bathrooms: 6
Acres: 2.54
Year Built: 1955 (Public Records)
New Construction: No/Resale
Home Warranty Offered:
Property Tax: $43,601
Zoning: R2
Mil Rate:
Assessed Value: $2,968,070
Potential Short Sale:
Square Footage: Estimated HEATED Sq.Ft. above grade is 6947; below grade sq feet total is ; total sq ft is 6947
| Appliances Incl.: | Oven/Range,Wall Oven,Microwave,Range Hood,Refrigerator,Dishwasher,Washer,Dryer |
| Laundry Location & Info: | Upper Level |
| Fireplaces: | 4 |
| Energy Features: | Generator |
| Interior Features: | Auto Garage Door Opener,Security System |
| Energy Features: | Generator |
| Home Automation: | Security System,Wired For Audio |
| Basement Desc.: | Full,Heated,Storage,Partially Finished |
| Exterior Siding: | Shake |
| Exterior Features: | Porch-Screened,Underground Utilities,Porch,Underground Sprinkler,Patio |
| Foundation: | Concrete |
| Roof: | Wood Shingle |
| Parking Spaces: | 3 |
| Garage/Parking Type: | Attached Garage |
| Swimming Pool: | 0 |
| Waterfront Feat.: | Not Applicable |
| Lot Description: | Level Lot |
| Occupied: | Owner |
HOA Fee Amount 2000
HOA Fee Frequency: Annually
Association Amenities: .
Association Fee Includes:
Hot Water System
Heat Type:
Fueled By: Hot Air.
Cooling: Central Air
Fuel Tank Location: In Basement
Water Service: Private Well
Sewage System: Septic
Elementary: Ox Ridge
Intermediate:
Middle: Middlesex
High School: Darien
Current List Price: $4,575,000
Original List Price: $4,575,000
DOM: 15
Listing Date: 3/18/2025
Last Updated: 4/4/2025 8:48:50 PM
Expected Active Date: 3/20/2025
List Agent Name: Ashley Dineen
List Office Name: Compass Connecticut, LLC

