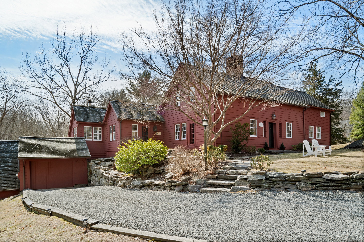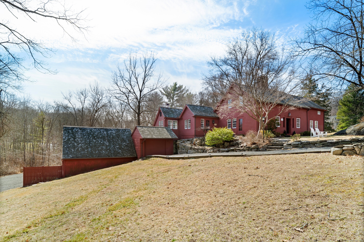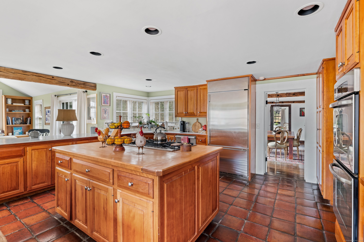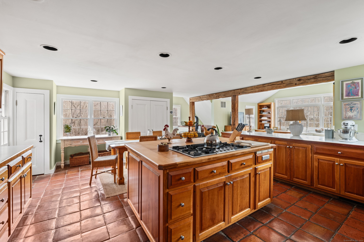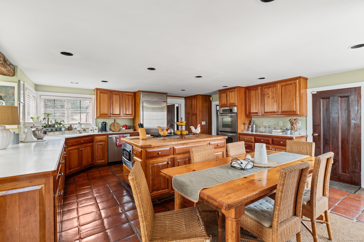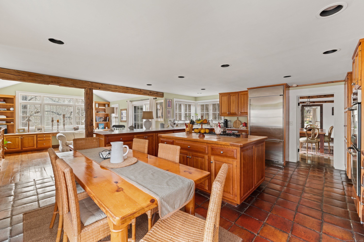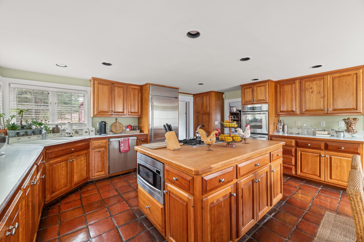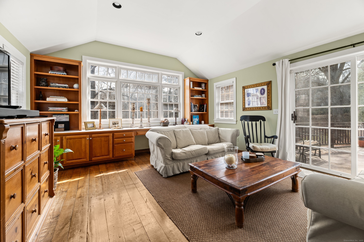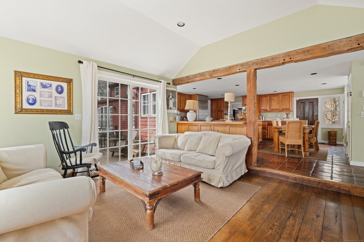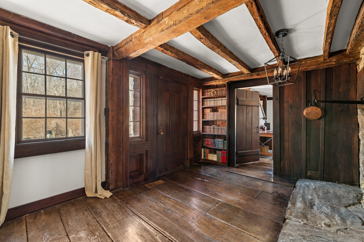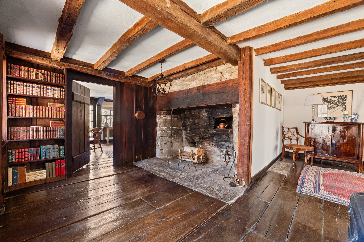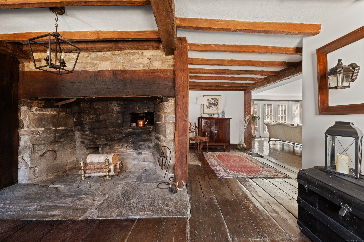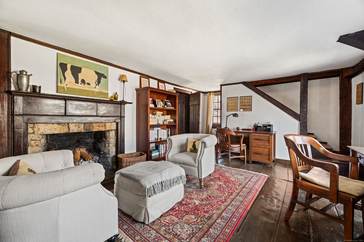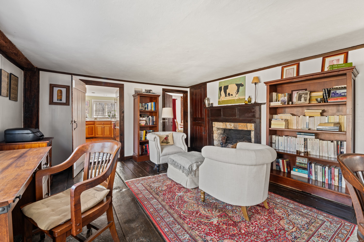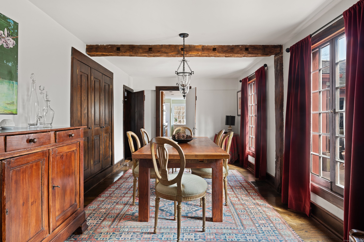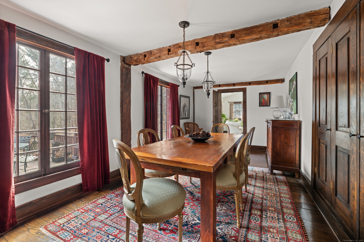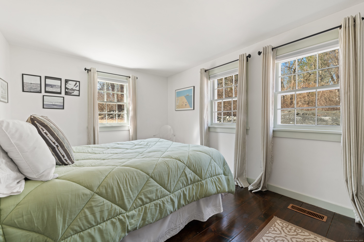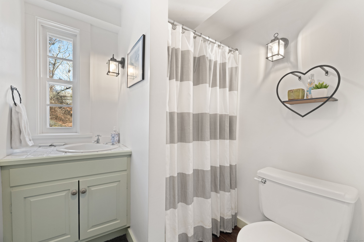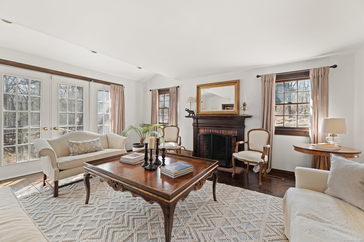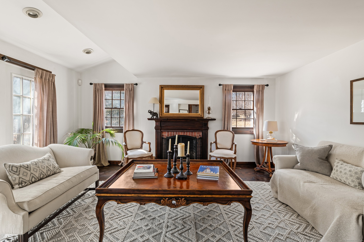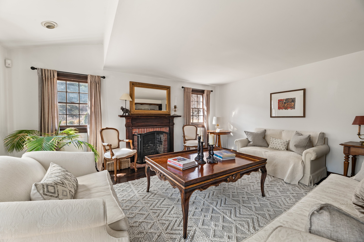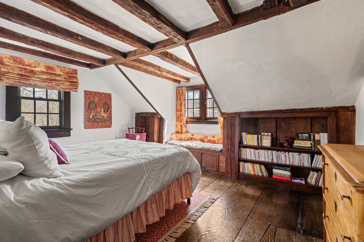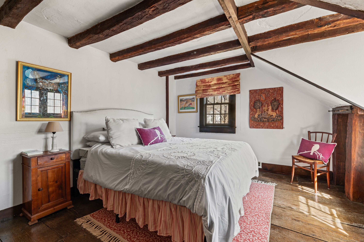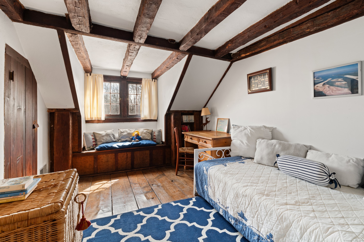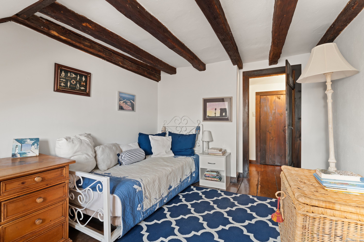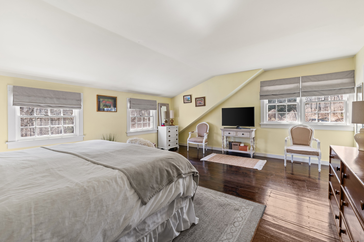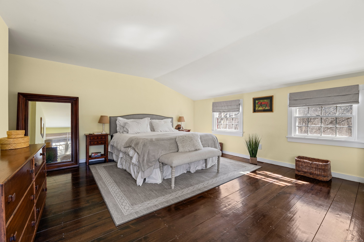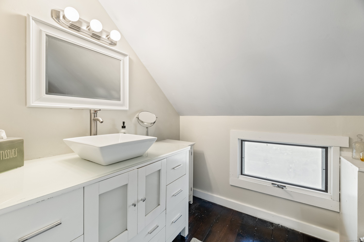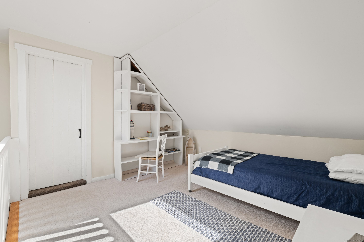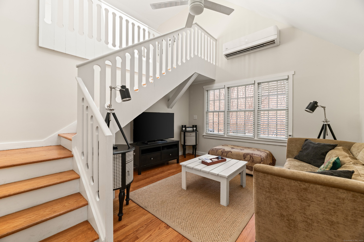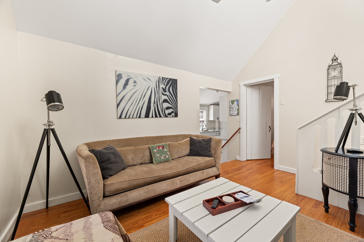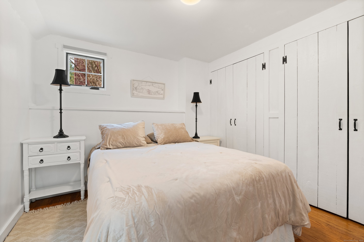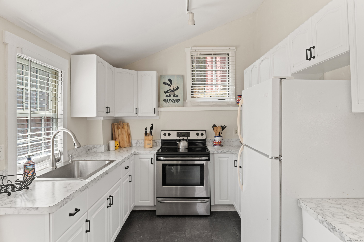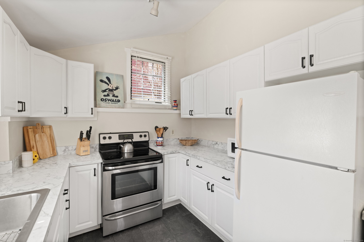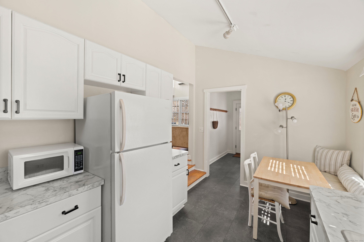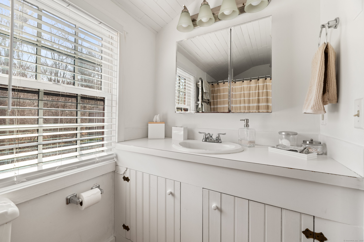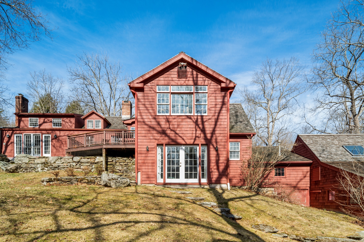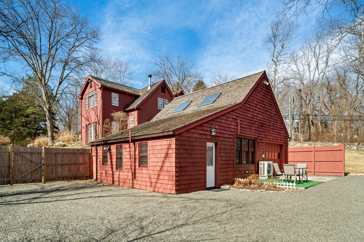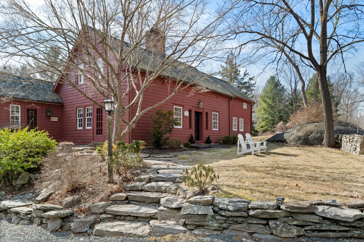More about this Property
If you are interested in more information or having a tour of this property with an experienced agent, please fill out this quick form and we will get back to you!
43 Old Easton Turnpike, Weston CT 06883
Current Price: $1,299,000
 5 beds
5 beds  5 baths
5 baths  3794 sq. ft
3794 sq. ft
Last Update: 6/21/2025
Property Type: Single Family For Sale
STUNNING LOWER WESTON COLONIAL ANTIQUE!! Step into timeless elegance at 43 Old Easton Turnpike, where classic charm meets modern sophistication. Nestled on an expansive 2.03 acres corner lot in Weston, CT, this distinguished 3,794-square-foot residence offers a main house with 4 beautifully crafted bedrooms and 3.5 updated bathrooms. The home retains its antique allure with a formal dining room, beautiful hearth fireplace, oversized hand-hewn floors and wood beams. Updated kitchen boasts modern amenities, including a cooktop, wall oven, dishwasher, microwave, and refrigerator. Attached quaint cottage/in-law suite was recently updated, it has a separate driveway, garage, full kitchen and its own ductless HVAC system. Enjoy leisurely moments on the expansive deck. This house blends seamlessly with its historic character. The history of this house has been tied to the underground railroad. Experience the perfect balance of past and present. Showings start 3/20.
Interior photos and floor plans will be uploaded early next week.
Lyons Plains Rd to Fanton Hill Rd to Old Easton Turnpike...or Westport Turnpike (Rt136) to Judges Hollow Rd to Old Easton Turnpike
MLS #: 24080708
Style: Colonial,Antique
Color: Red
Total Rooms:
Bedrooms: 5
Bathrooms: 5
Acres: 2.03
Year Built: 1710 (Public Records)
New Construction: No/Resale
Home Warranty Offered:
Property Tax: $17,508
Zoning: R
Mil Rate:
Assessed Value: $745,990
Potential Short Sale:
Square Footage: Estimated HEATED Sq.Ft. above grade is 3794; below grade sq feet total is ; total sq ft is 3794
| Appliances Incl.: | Gas Cooktop,Wall Oven,Microwave,Refrigerator,Dishwasher,Washer,Dryer |
| Laundry Location & Info: | Lower Level Basement |
| Fireplaces: | 3 |
| Basement Desc.: | Partial,Partially Finished,Partial With Walk-Out |
| Exterior Siding: | Wood |
| Foundation: | Concrete,Stone |
| Roof: | Wood Shingle |
| Parking Spaces: | 2 |
| Garage/Parking Type: | Attached Garage |
| Swimming Pool: | 0 |
| Waterfront Feat.: | Beach Rights |
| Lot Description: | Corner Lot |
| Nearby Amenities: | Library,Playground/Tot Lot,Tennis Courts |
| In Flood Zone: | 0 |
| Occupied: | Owner |
Hot Water System
Heat Type:
Fueled By: Hot Air.
Cooling: Central Air,Ductless,Zoned
Fuel Tank Location:
Water Service: Private Well
Sewage System: Septic
Elementary: Hurlbutt
Intermediate: Weston
Middle:
High School: Weston
Current List Price: $1,299,000
Original List Price: $1,349,000
DOM: 76
Listing Date: 3/14/2025
Last Updated: 5/30/2025 1:02:58 PM
Expected Active Date: 3/20/2025
List Agent Name: David Krasnoff
List Office Name: Compass Connecticut, LLC
