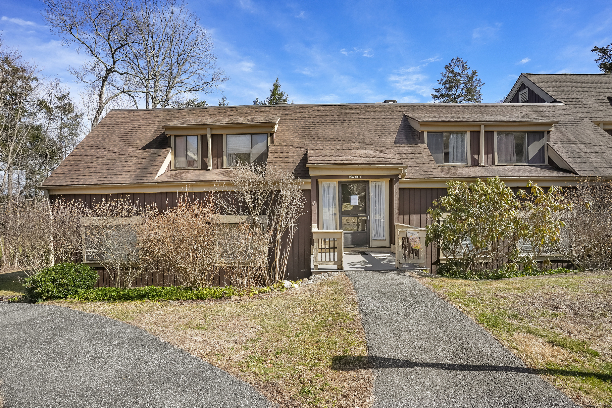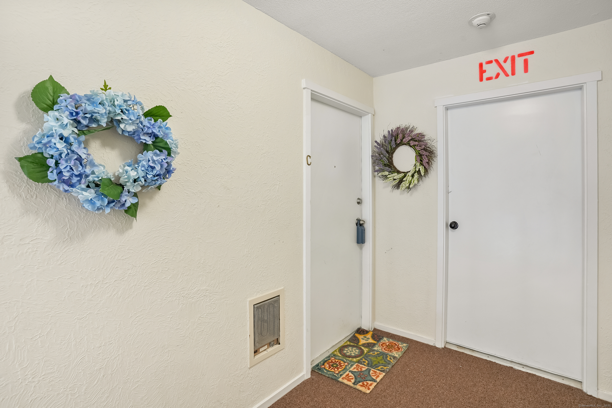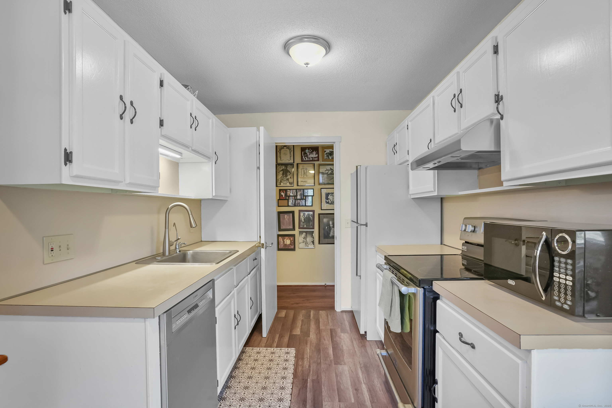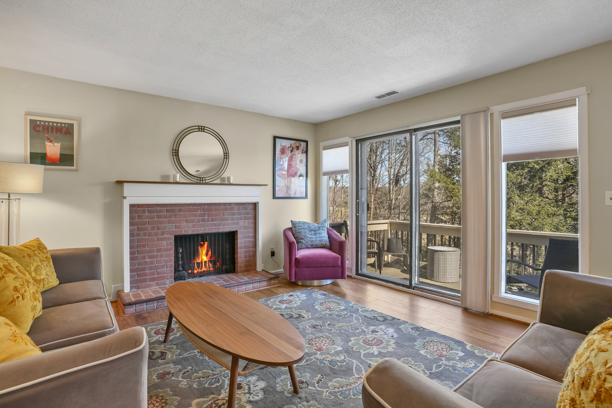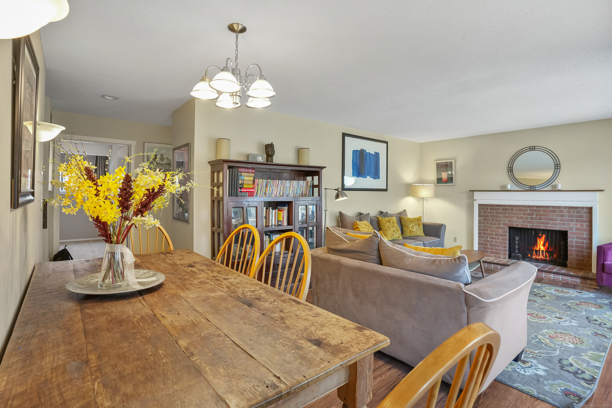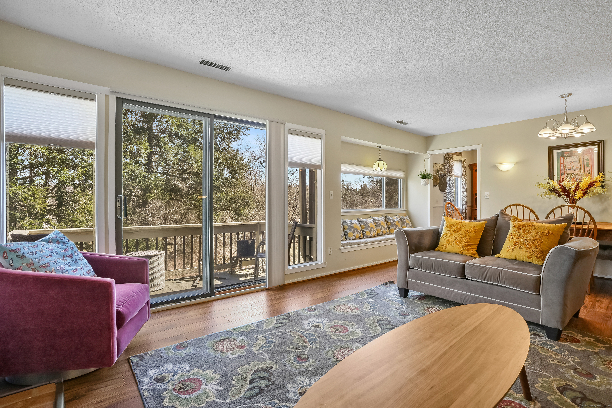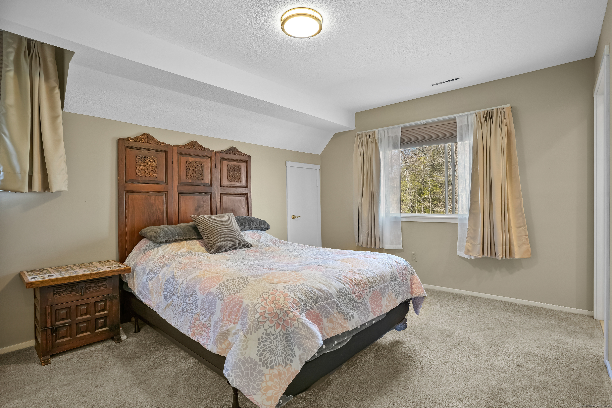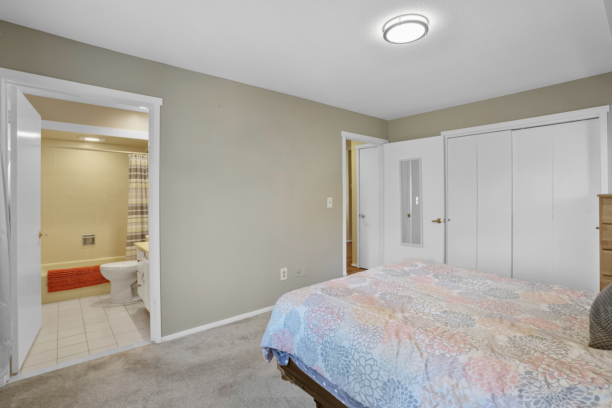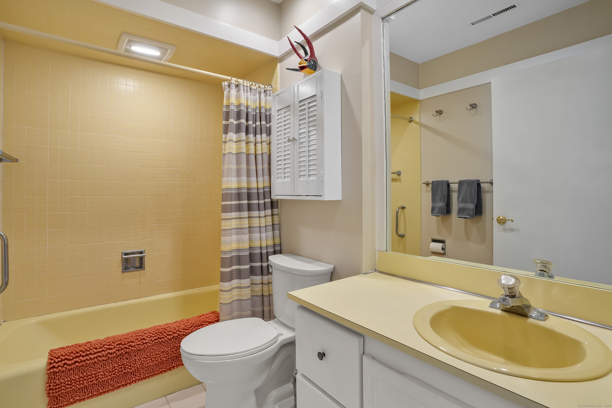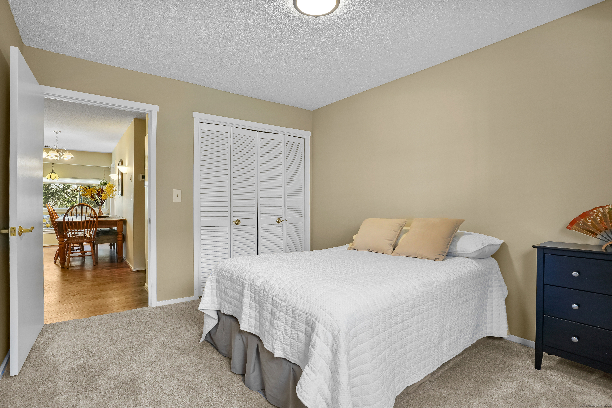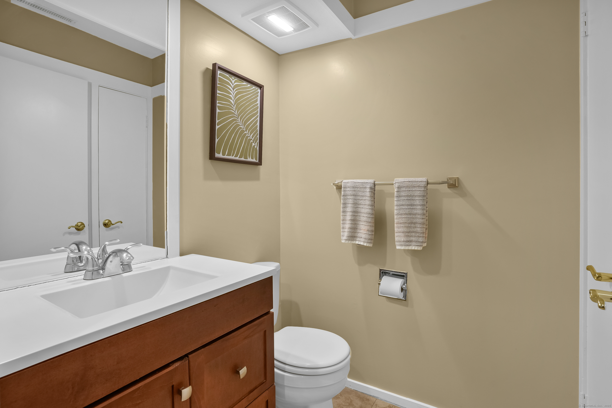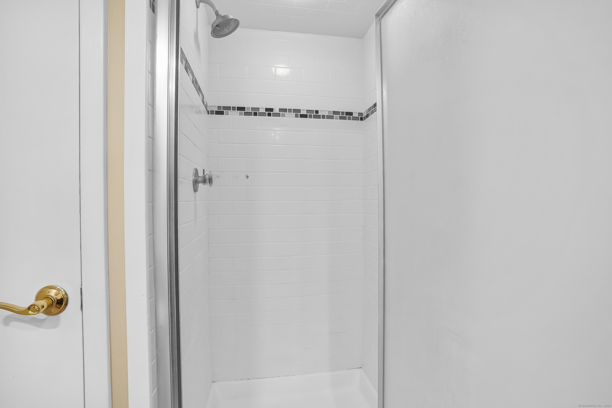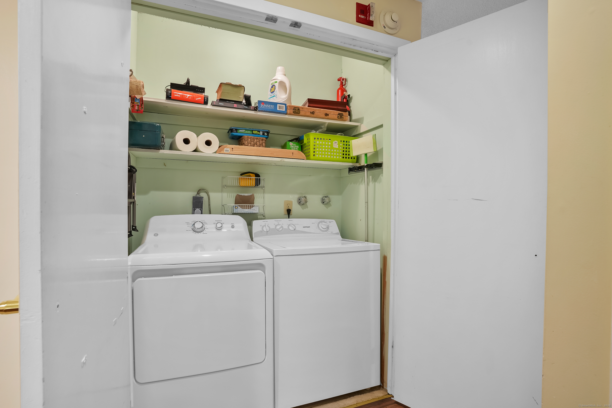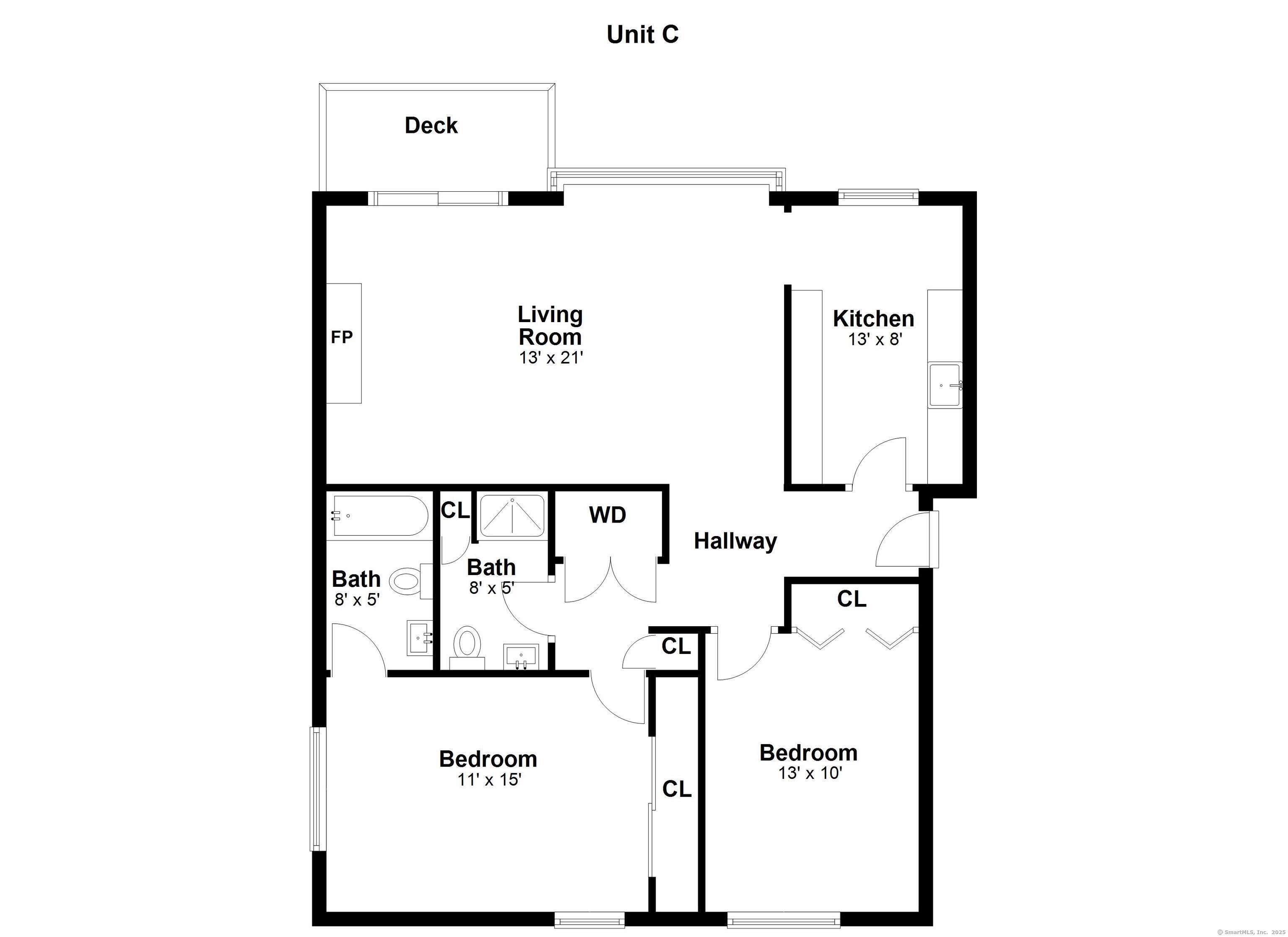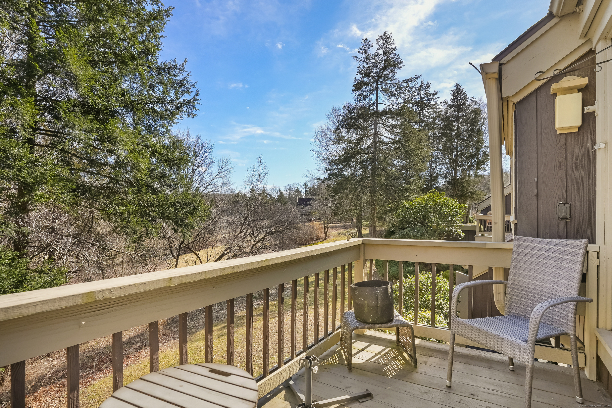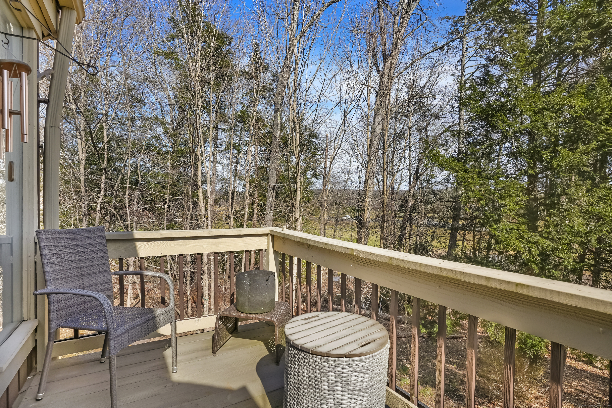More about this Property
If you are interested in more information or having a tour of this property with an experienced agent, please fill out this quick form and we will get back to you!
248 Heritage Village, Southbury CT 06488
Current Price: $215,000
 2 beds
2 beds  2 baths
2 baths  1044 sq. ft
1044 sq. ft
Last Update: 6/23/2025
Property Type: Condo/Co-Op For Sale
Welcome to your new home in Heritage Village. Southbury CTs premier active 55+ community. This well maintained 2 bed 2 bath condo is the perfect balance of accessibility and privacy for your next chapter in life. Enjoy the view with large windows, Deck, and window seat that look out to the water and trees or get cozy by the fire place in your large living room. Two generous bedrooms, two full baths, and a bright eat in kitchen ensures everyone has the space they need to stay in. But when you are ready to venture out, Heritage Village has much to offer with its many clubs, pickle ball/tennis, bocce or horseshoe courts, 4 in-ground pools, and plenty of walking trails with 24 hour security. Not to mention the surrounding vibrant community of Southbury, CT with its range of shopping and dining. Plus, youll find easy access to Rt 84, Boston only 2 hours away and NYC about 90 mins. See what the good life looks like at Heritage Village. The HOA includes spectrum Cable and Internet. Please be aware there is a $5000 payment to the Heritage Village Foundation at the time of closing.
Use GPS 41.48044 N, 73.23214 W or 248 Heritage Village. Walk through garages on left then path to the right. Follow signs
MLS #: 24080670
Style: Ranch
Color:
Total Rooms:
Bedrooms: 2
Bathrooms: 2
Acres: 0
Year Built: 1969 (Public Records)
New Construction: No/Resale
Home Warranty Offered:
Property Tax: $2,722
Zoning: Residential
Mil Rate:
Assessed Value: $115,340
Potential Short Sale:
Square Footage: Estimated HEATED Sq.Ft. above grade is 1044; below grade sq feet total is ; total sq ft is 1044
| Appliances Incl.: | Oven/Range,Refrigerator,Dishwasher |
| Laundry Location & Info: | Main Level In Unit |
| Fireplaces: | 1 |
| Interior Features: | Cable - Pre-wired |
| Basement Desc.: | None |
| Exterior Siding: | Vertical Siding |
| Parking Spaces: | 1 |
| Garage/Parking Type: | Detached Garage,Paved,Off Street Parking,Unassigne |
| Swimming Pool: | 1 |
| Waterfront Feat.: | View |
| Lot Description: | Lightly Wooded,Water View |
| Nearby Amenities: | Golf Course,Health Club,Library,Medical Facilities,Park,Shopping/Mall,Tennis Courts |
| Occupied: | Owner |
HOA Fee Amount 647
HOA Fee Frequency: Monthly
Association Amenities: Exercise Room/Health Club.
Association Fee Includes:
Hot Water System
Heat Type:
Fueled By: Heat Pump.
Cooling: Central Air
Fuel Tank Location:
Water Service: Public Water Connected
Sewage System: Public Sewer Connected
Elementary: Per Board of Ed
Intermediate:
Middle:
High School: Per Board of Ed
Current List Price: $215,000
Original List Price: $225,000
DOM: 94
Listing Date: 3/17/2025
Last Updated: 6/16/2025 4:37:06 PM
Expected Active Date: 3/21/2025
List Agent Name: Mark Avery
List Office Name: Berkshire Hathaway NE Prop.
