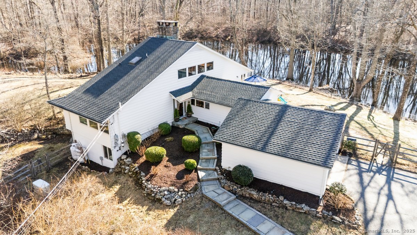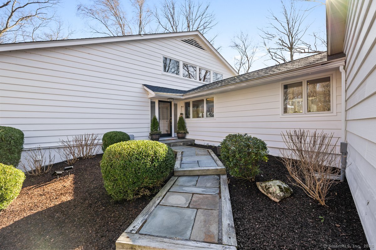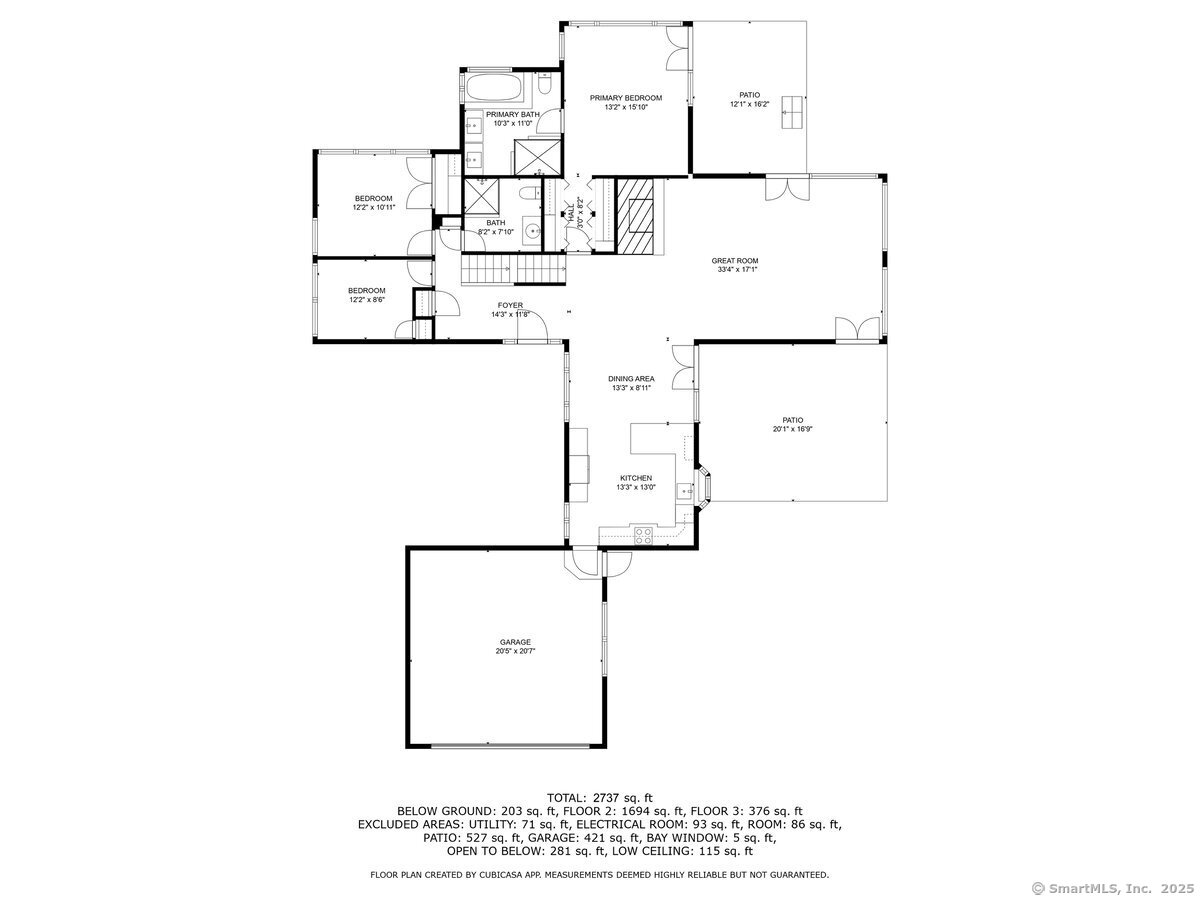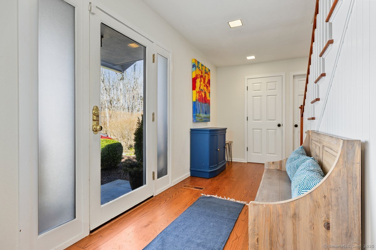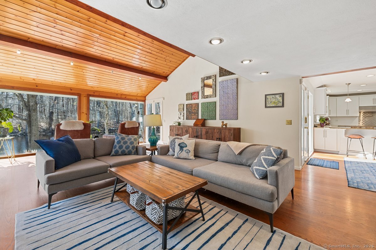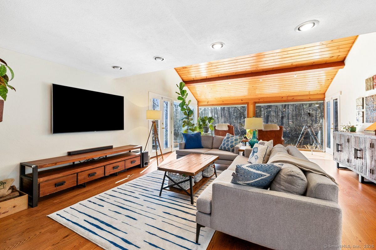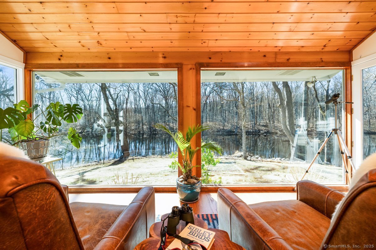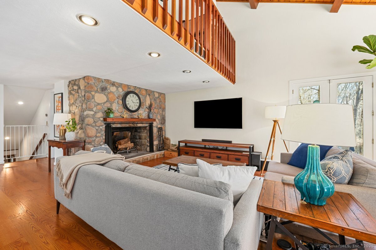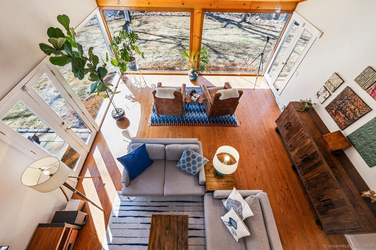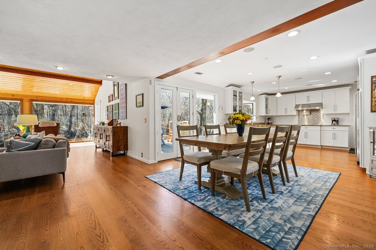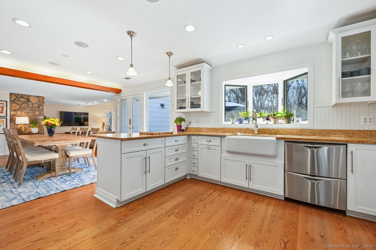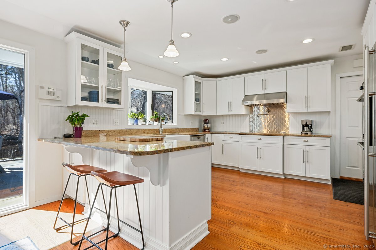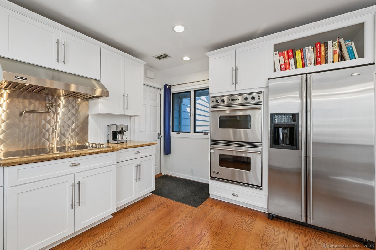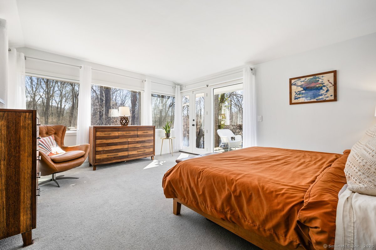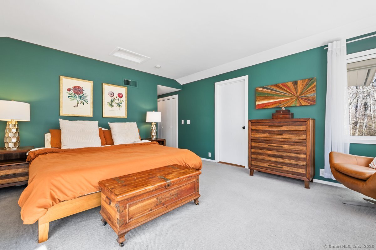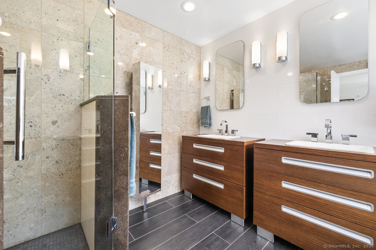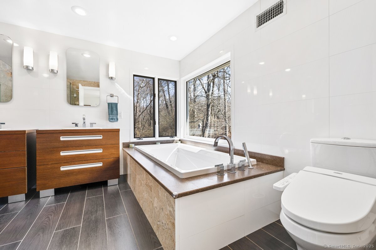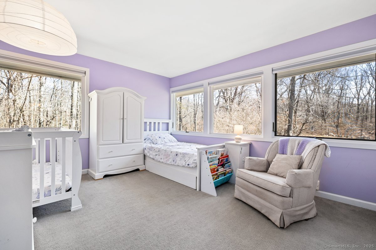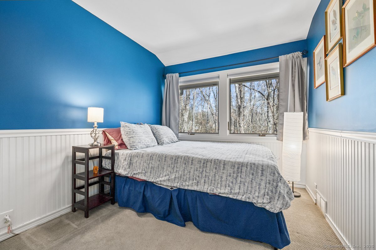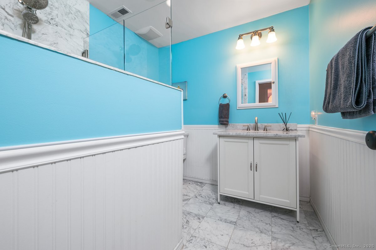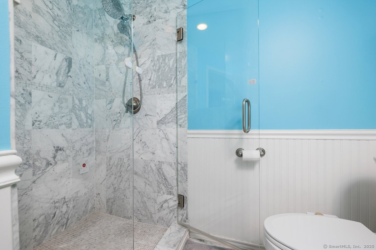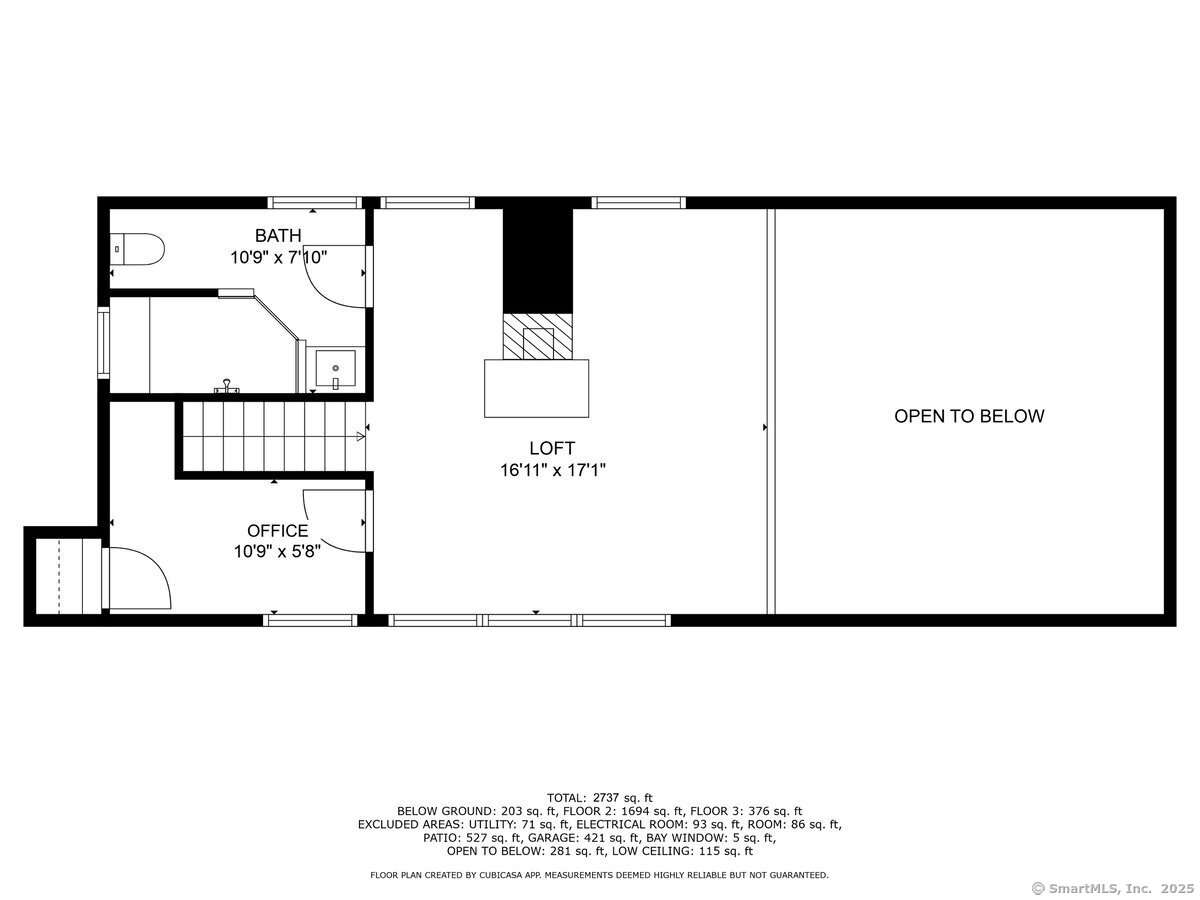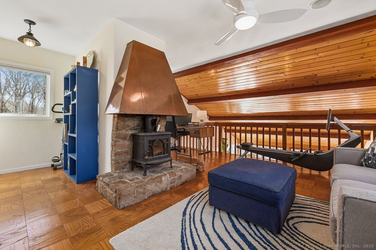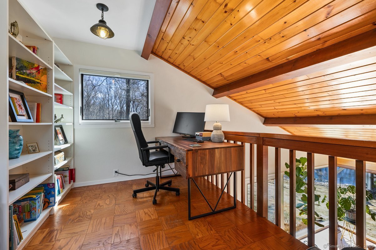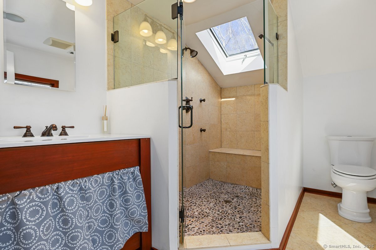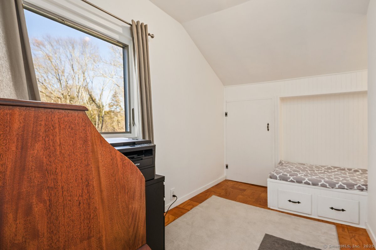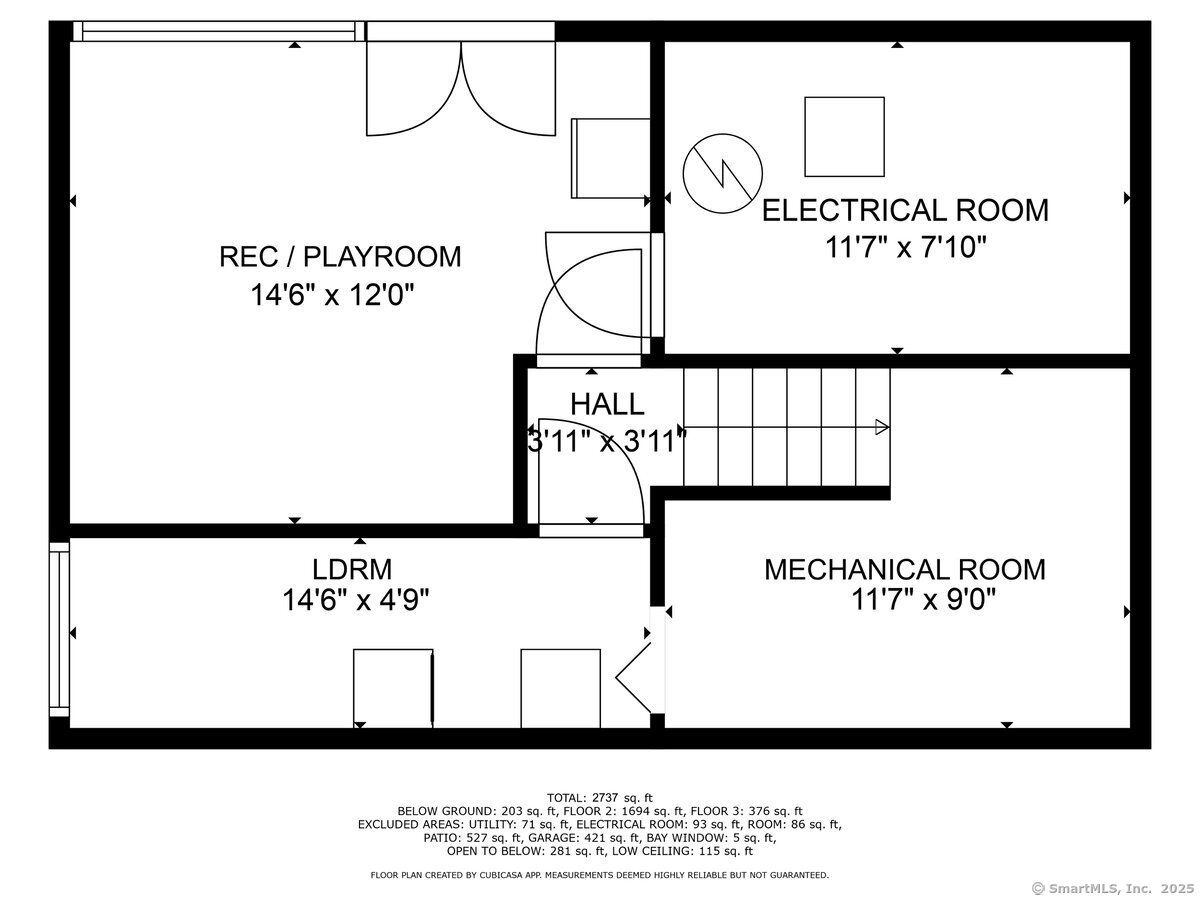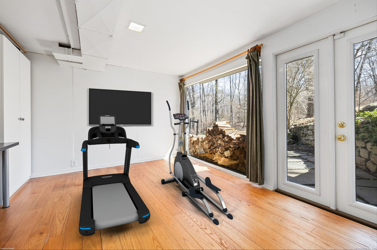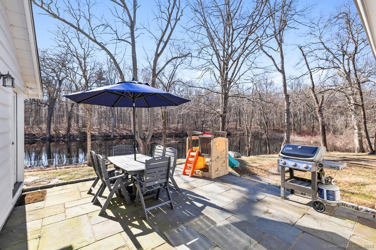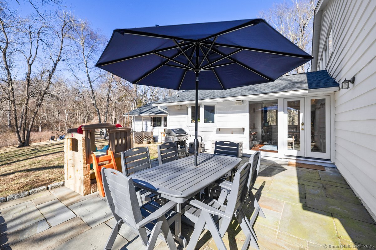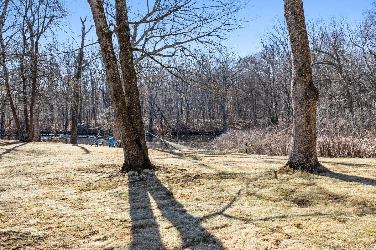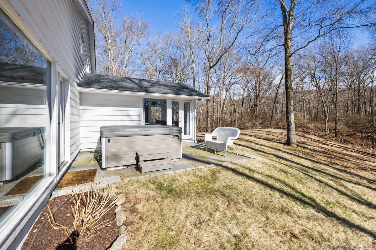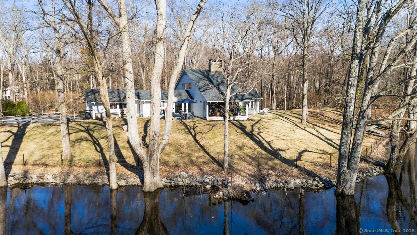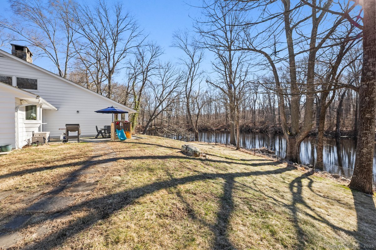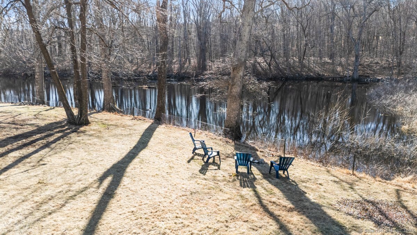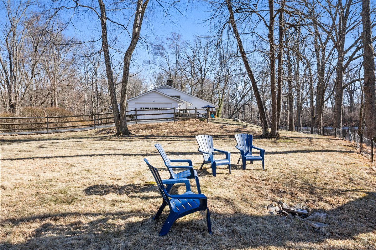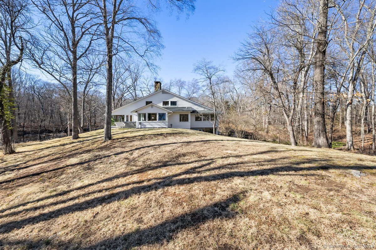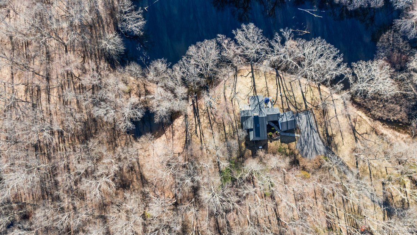More about this Property
If you are interested in more information or having a tour of this property with an experienced agent, please fill out this quick form and we will get back to you!
32 Round Lake Road, Stamford CT 06903
Current Price: $1,049,000
 3 beds
3 beds  3 baths
3 baths  2737 sq. ft
2737 sq. ft
Last Update: 6/21/2025
Property Type: Single Family For Sale
Mid-Century modern lakefront retreat on 4.5 private acres! Become one with nature, where walls of glass seamlessly blend indoor and outdoor living. This exceptional property offers walking trails, fabulous views and an open floor plan flooded with natural light. The updated kitchen is a chefs dream, featuring a Bluestar induction cooktop with Viking hood & double ovens, granite countertops, farmhouse sink, breakfast bar and dining area with sliders to a patio & yard. The great room boasts a striking fieldstone fireplace, vaulted ceilings and access to patio overlooking the tranquil surroundings. The primary bedroom is a private retreat, complete with a full bath featuring a soaking tub, separate shower, double vanities, heated floors and direct access to a 2nd patio with hot tub. Two additional bedrooms and an updated full bath complete the main level. Upstairs, a loft w/woodstove and office provide flexible living space along with an additional sky-lit full bathroom. The walk-out lower level offers a rec/playroom and ample storage. Additional highlights include; surround sound through-out, full-home 22kw generator, heated 2 garage & ev charger ready. Recent updates include; Roof, furnace, A/C, well pump, exterior paint, septic tank and more. Minutes to Scotts Corners & New Canaan. A rare opportunity to own a private oasis with modern amenities and unparalleled natural beauty! BEST & FINAL DUE BY 6PM ON TUESDAY APRIL 1ST
Woodbine Rd to Round Lake Rd.
MLS #: 24080654
Style: Contemporary,Ranch
Color: White
Total Rooms:
Bedrooms: 3
Bathrooms: 3
Acres: 4.58
Year Built: 1949 (Public Records)
New Construction: No/Resale
Home Warranty Offered:
Property Tax: $13,509
Zoning: RA2
Mil Rate:
Assessed Value: $593,560
Potential Short Sale:
Square Footage: Estimated HEATED Sq.Ft. above grade is 2587; below grade sq feet total is 150; total sq ft is 2737
| Appliances Incl.: | Electric Cooktop,Wall Oven,Range Hood,Refrigerator,Dishwasher,Washer,Dryer |
| Laundry Location & Info: | Lower Level |
| Fireplaces: | 2 |
| Energy Features: | Generator,Programmable Thermostat |
| Interior Features: | Cable - Pre-wired,Open Floor Plan |
| Energy Features: | Generator,Programmable Thermostat |
| Basement Desc.: | Partial,Sump Pump,Storage,Partially Finished,Walk-out |
| Exterior Siding: | Wood |
| Exterior Features: | Shed,Gutters,Hot Tub,Patio |
| Foundation: | Block |
| Roof: | Asphalt Shingle |
| Parking Spaces: | 2 |
| Garage/Parking Type: | Attached Garage |
| Swimming Pool: | 0 |
| Waterfront Feat.: | Lake,Access |
| Lot Description: | Fence - Partial,Fence - Rail,Level Lot,Water View |
| Occupied: | Owner |
Hot Water System
Heat Type:
Fueled By: Hot Air.
Cooling: Central Air
Fuel Tank Location: In Basement
Water Service: Private Well
Sewage System: Septic
Elementary: Davenport Ridge
Intermediate:
Middle: Turn of River
High School: Westhill
Current List Price: $1,049,000
Original List Price: $1,049,000
DOM: 26
Listing Date: 3/26/2025
Last Updated: 5/29/2025 6:39:38 PM
Expected Active Date: 3/28/2025
List Agent Name: John Pellegrino
List Office Name: William Raveis Real Estate
