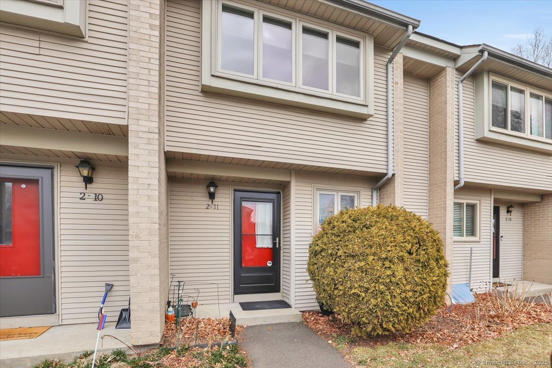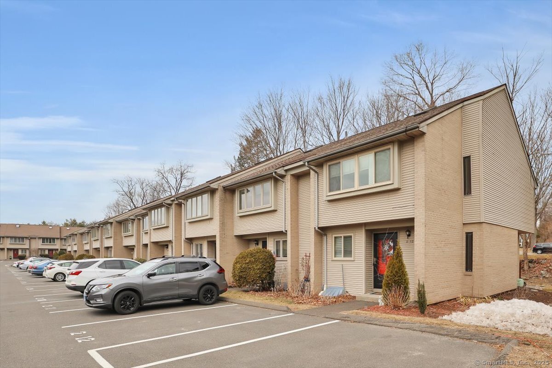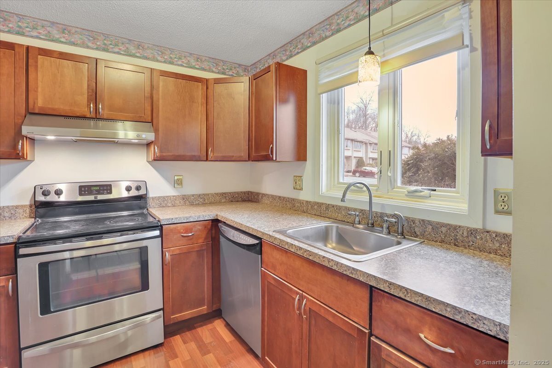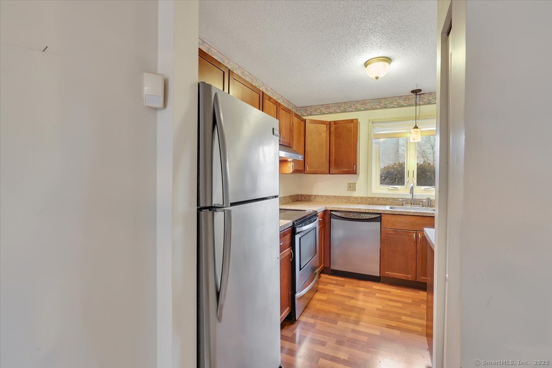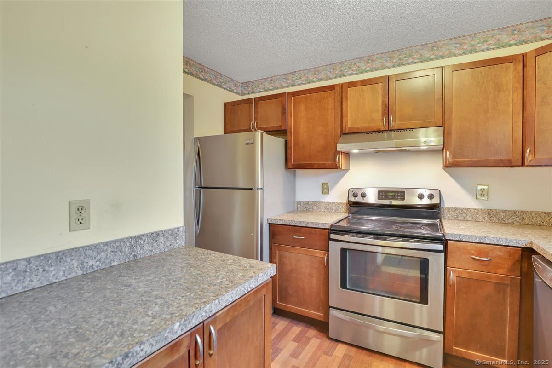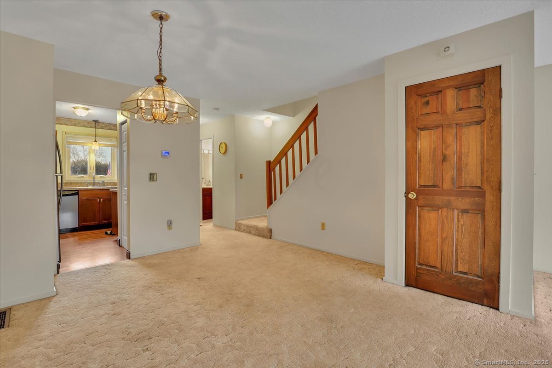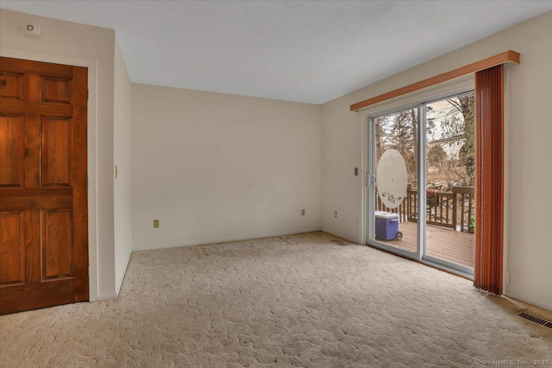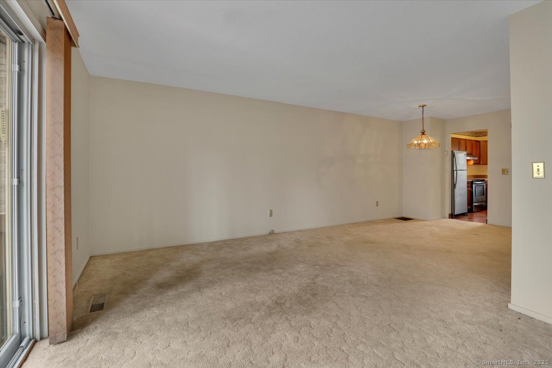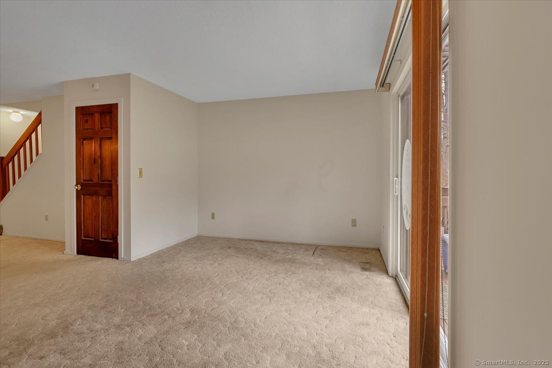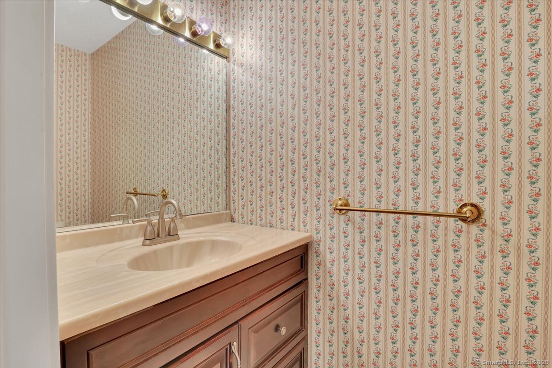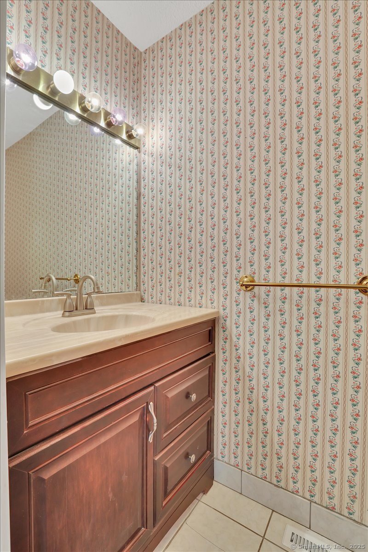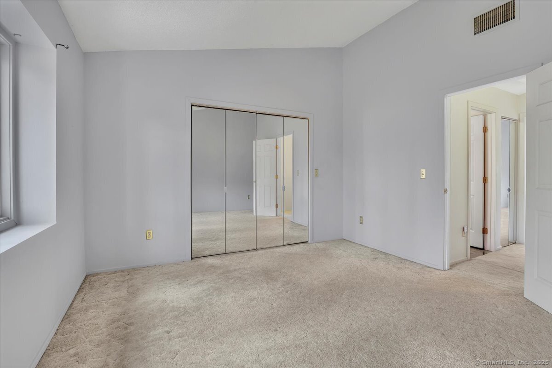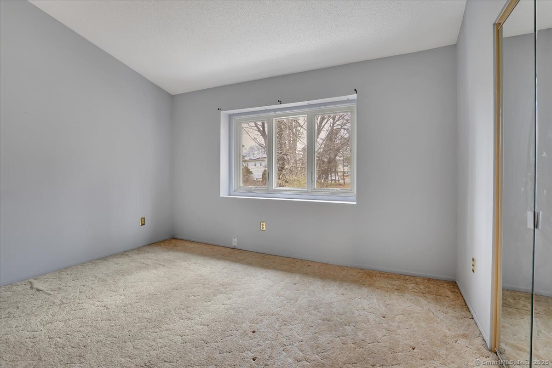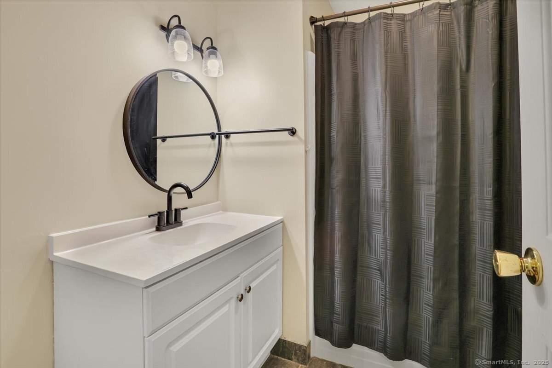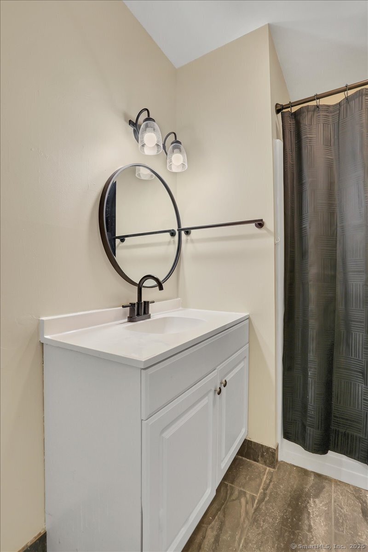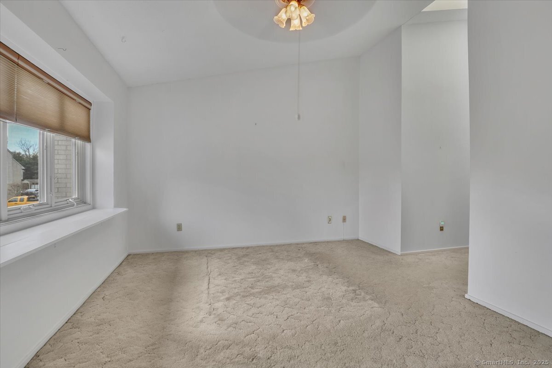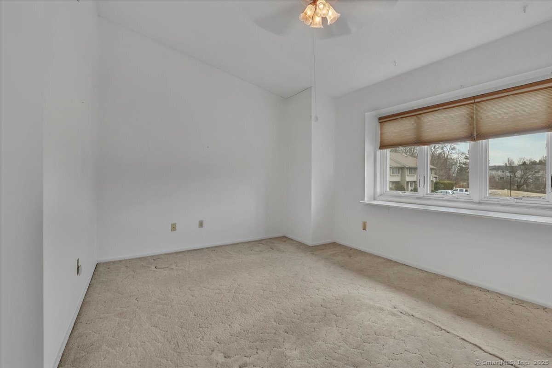More about this Property
If you are interested in more information or having a tour of this property with an experienced agent, please fill out this quick form and we will get back to you!
827 Oronoke Road, Waterbury CT 06708
Current Price: $238,000
 2 beds
2 beds  2 baths
2 baths  1200 sq. ft
1200 sq. ft
Last Update: 7/4/2025
Property Type: Condo/Co-Op For Sale
Located in the highly desirable Oronoke Woods complex in the Country Club area, this charming 2-bedroom, 1.5-bathroom condo offers 1,200 sqft of comfortable living space. With its modern updates and thoughtful design, its the perfect blend of convenience and style. The home features new Andersen windows (2017), a new furnace (2020), a new hot water heater (2019), and a new heat pump, ensuring energy efficiency and year-round comfort. Central air adds to the appeal, keeping you cool and comfortable during the warmer months. The spacious master bedroom boasts a walk-in closet and a skylight, allowing natural light to flood the room, creating a warm and inviting retreat. The updated kitchen features newer cabinets, sleek countertops, and ample storage, making it an ideal space for cooking and entertaining. The condos layout is practical, with a half bath on the first floor and a full bath on the second, providing added privacy and convenience. The living room is the heart of the home, featuring a beautiful sliding door that opens up to your very own private deck, perfect for enjoying morning coffee, evening sunsets, or outdoor dining. The full basement offers abundant storage space, or the option to finish it for additional living space, such as a home office, workout room, or entertainment area. The peaceful surroundings of Oronoke Woods provide a serene and welcoming atmosphere, while still being close to the amenities and attractions of the Country Club area
Chase Pkwy to Oronoke Rd
MLS #: 24080627
Style: Townhouse
Color:
Total Rooms:
Bedrooms: 2
Bathrooms: 2
Acres: 0
Year Built: 1986 (Public Records)
New Construction: No/Resale
Home Warranty Offered:
Property Tax: $3,640
Zoning: RM
Mil Rate:
Assessed Value: $97,300
Potential Short Sale:
Square Footage: Estimated HEATED Sq.Ft. above grade is 1200; below grade sq feet total is ; total sq ft is 1200
| Appliances Incl.: | Oven/Range,Range Hood,Refrigerator,Freezer,Dishwasher,Disposal |
| Laundry Location & Info: | Lower Level Laundry hook up in basement. |
| Fireplaces: | 0 |
| Interior Features: | Security System |
| Basement Desc.: | Full,Unfinished |
| Exterior Siding: | Vinyl Siding |
| Parking Spaces: | 0 |
| Garage/Parking Type: | None,Paved,Parking Lot,Assigned Parking |
| Swimming Pool: | 0 |
| Waterfront Feat.: | Not Applicable |
| Lot Description: | Lightly Wooded,Treed,Level Lot |
| Nearby Amenities: | Golf Course,Medical Facilities,Park,Private School(s),Shopping/Mall |
| Occupied: | Vacant |
HOA Fee Amount 300
HOA Fee Frequency: Monthly
Association Amenities: .
Association Fee Includes:
Hot Water System
Heat Type:
Fueled By: Heat Pump.
Cooling: Ceiling Fans,Central Air,Heat Pump
Fuel Tank Location:
Water Service: Public Water Connected
Sewage System: Public Sewer Connected
Elementary: Per Board of Ed
Intermediate:
Middle:
High School: Per Board of Ed
Current List Price: $238,000
Original List Price: $245,000
DOM: 52
Listing Date: 3/14/2025
Last Updated: 6/23/2025 4:53:12 PM
List Agent Name: Alexander Brooks
List Office Name: Showcase Realty, Inc.
