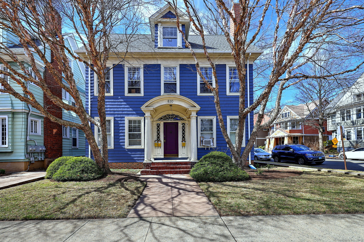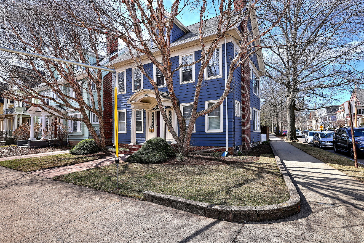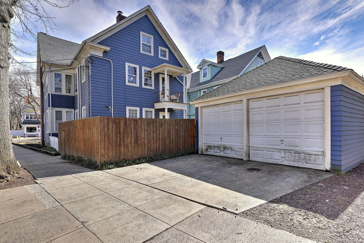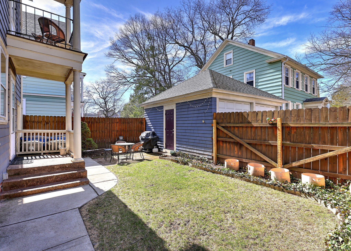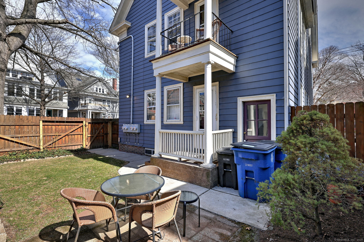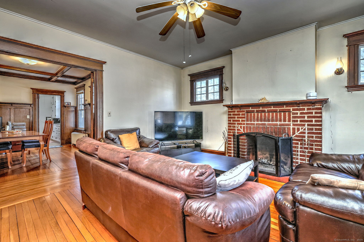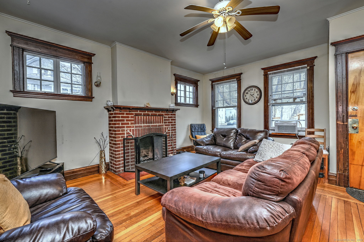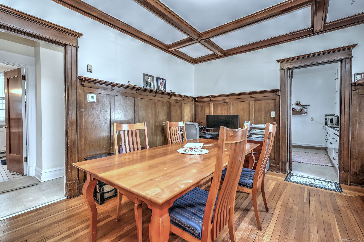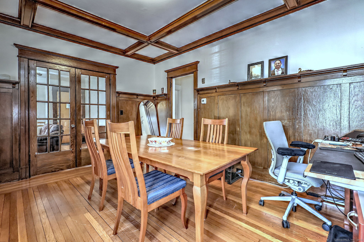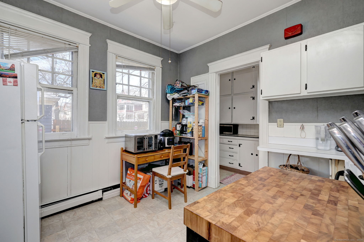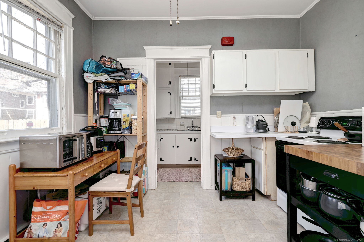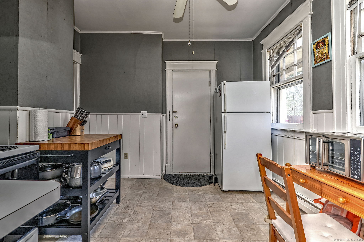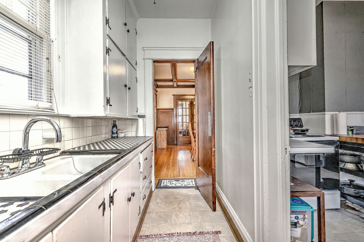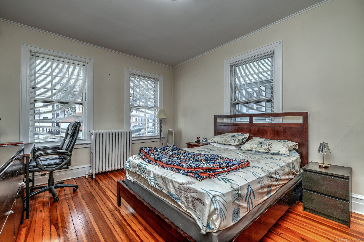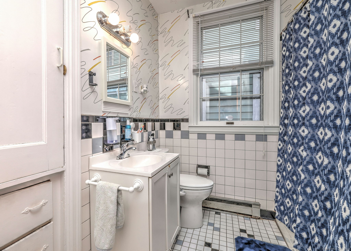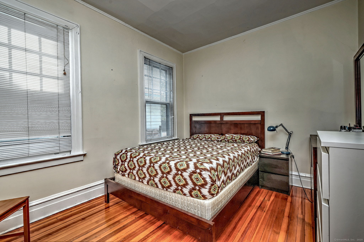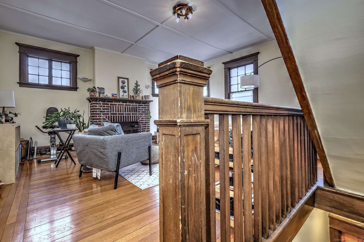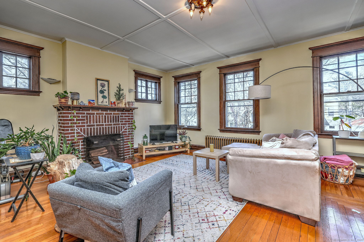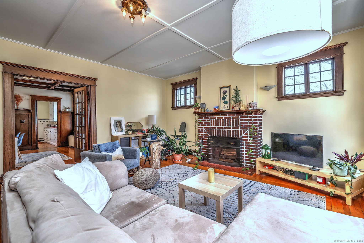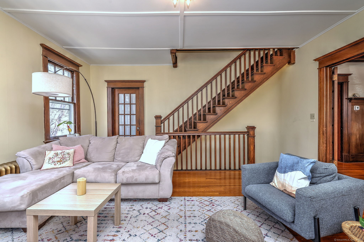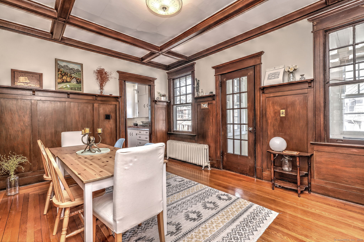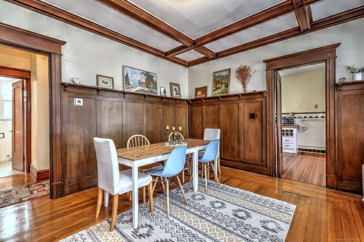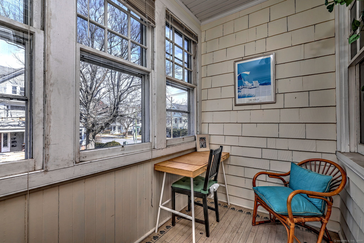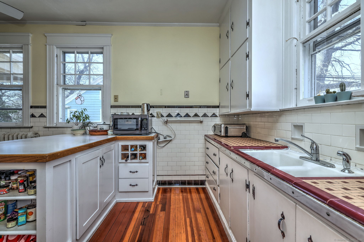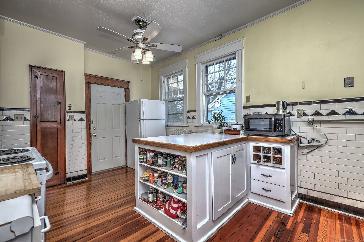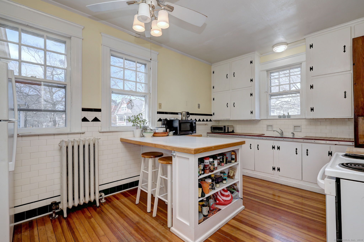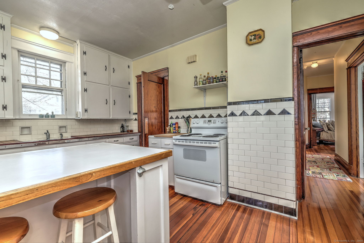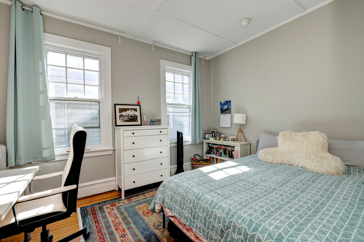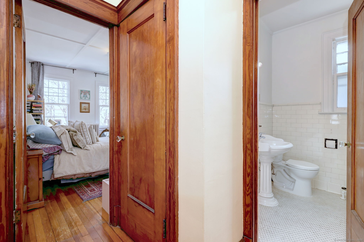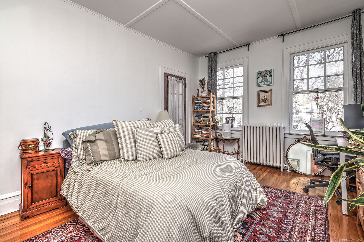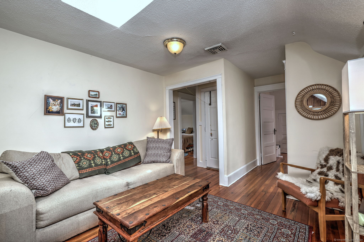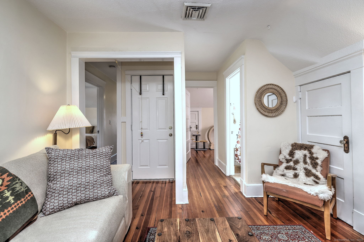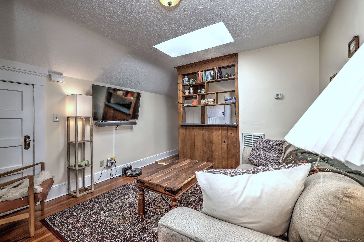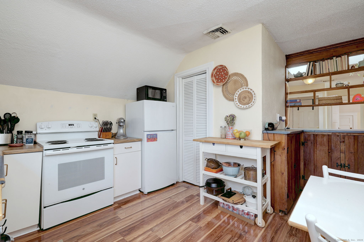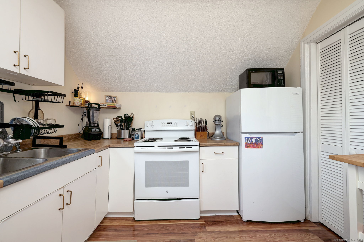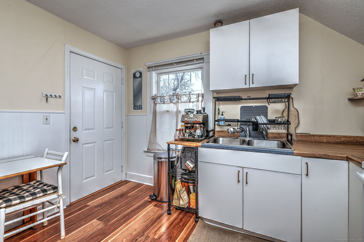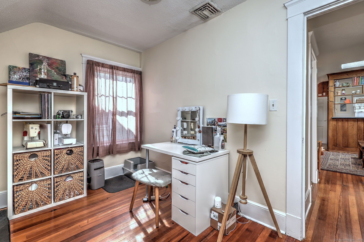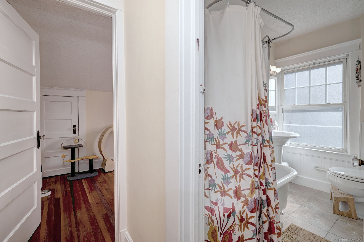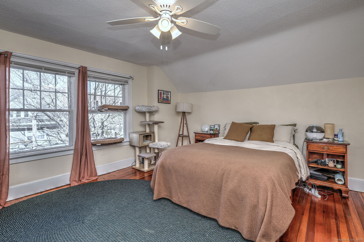More about this Property
If you are interested in more information or having a tour of this property with an experienced agent, please fill out this quick form and we will get back to you!
830 Orange Street, New Haven CT 06511
Current Price: $895,000
 6 beds
6 beds  3 baths
3 baths  3628 sq. ft
3628 sq. ft
Last Update: 5/30/2025
Property Type: Multi-Family For Sale
Nestled in the vibrant and historic neighborhood of East Rock on the corner of Orange and Canner, this charming three-family home features a combination of classic architecture and modern amenities. Each unit includes a living room, kitchen, 2 bedrooms and a full bath, while the first and second floors also offer a nice sized dining room and three season enclosed porch. The living areas are filled with plenty of natural light, high ceilings and lovely wood floors. Located just steps away from local shops, cafes, museums and parks, this home provides the perfect balance of urban convenience and neighborhood charm. Each unit has its own washer and dryer in the shared basement which also provides extra storage space. There is a fenced backyard area that includes a patio plus a two car detached garage and two driveway spots for off street parking. This home has been well maintained for many years by one family. Recent updates include newer roof, exterior paint and hot water heaters.
Corner of Orange and Canner
MLS #: 24080622
Style: 3updown - Unit(s) per Floor
Color: Dark blue
Total Rooms:
Bedrooms: 6
Bathrooms: 3
Acres: 0.12
Year Built: 1890 (Public Records)
New Construction: No/Resale
Home Warranty Offered:
Property Tax: $18,787
Zoning: RM2
Mil Rate:
Assessed Value: $487,970
Potential Short Sale:
Square Footage: Estimated HEATED Sq.Ft. above grade is 3628; below grade sq feet total is ; total sq ft is 3628
| Laundry Location & Info: | Basement Hook-Up(s) 3 washers & dryers in basement |
| Fireplaces: | 2 |
| Energy Features: | Storm Windows |
| Energy Features: | Storm Windows |
| Basement Desc.: | Full,Unfinished,Storage,Interior Access,Concrete Floor |
| Exterior Siding: | Wood |
| Exterior Features: | Balcony,Sidewalk,Gutters,Lighting |
| Foundation: | Stone |
| Roof: | Asphalt Shingle |
| Parking Spaces: | 2 |
| Driveway Type: | Private,Cement |
| Garage/Parking Type: | Detached Garage,On Street Parking,Driveway |
| Swimming Pool: | 0 |
| Waterfront Feat.: | Not Applicable |
| Lot Description: | Corner Lot,Level Lot |
| Nearby Amenities: | Basketball Court,Health Club,Lake,Park,Playground/Tot Lot,Public Transportation,Tennis Courts,Walk to Bus Lines |
| In Flood Zone: | 0 |
| Occupied: | Tenant |
Hot Water System
Heat Type:
Fueled By: Hot Air,Radiator.
Cooling: Ceiling Fans,Central Air
Fuel Tank Location:
Water Service: Public Water Connected
Sewage System: Public Sewer Connected
Elementary: Worthington Hooker
Intermediate:
Middle:
High School: Wilbur Cross
Current List Price: $895,000
Original List Price: $895,000
DOM: 7
Listing Date: 3/20/2025
Last Updated: 5/29/2025 5:01:02 PM
List Agent Name: Beth Cantor
List Office Name: Coldwell Banker Realty
