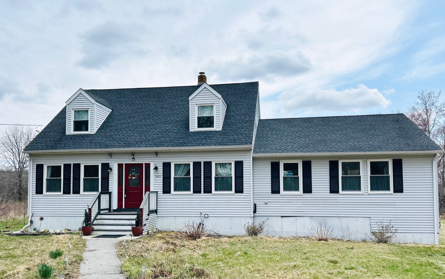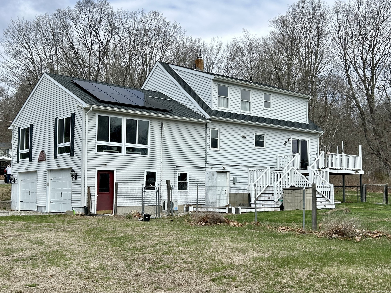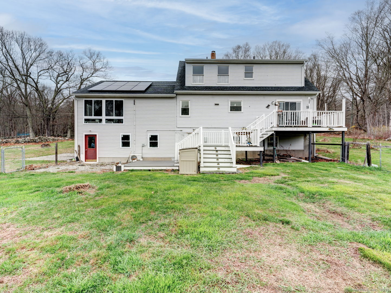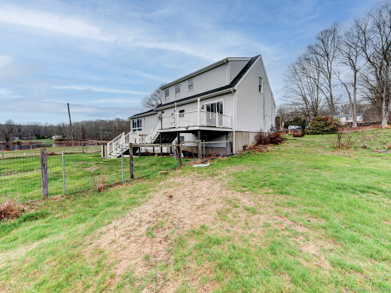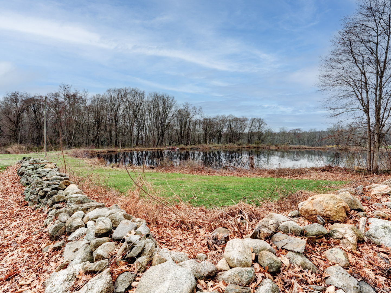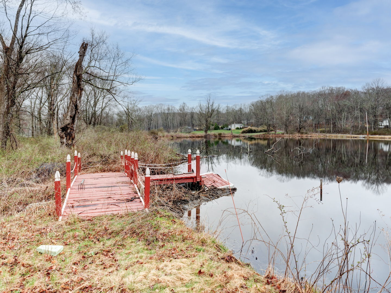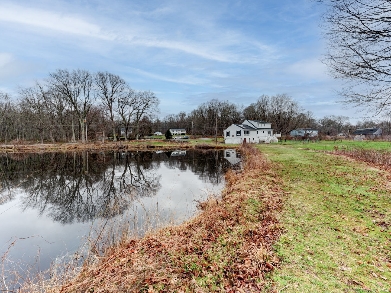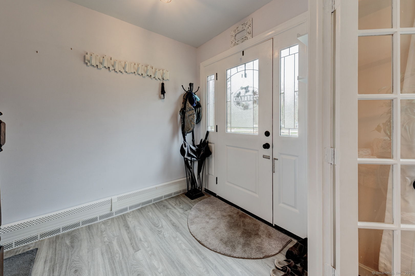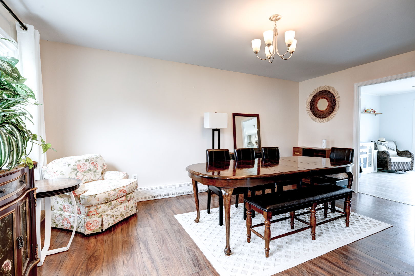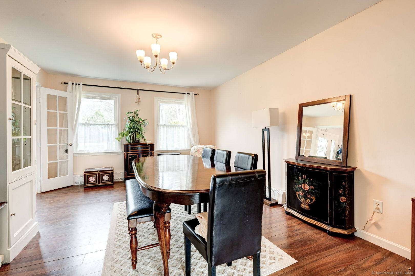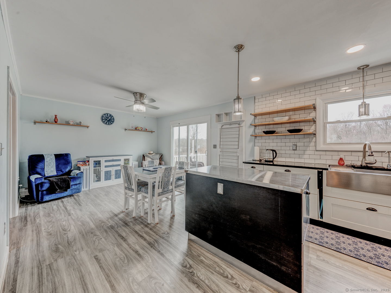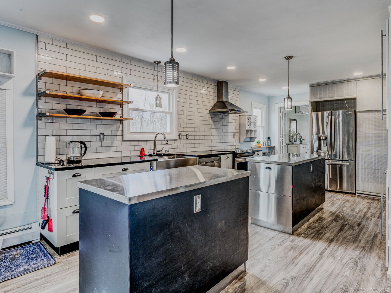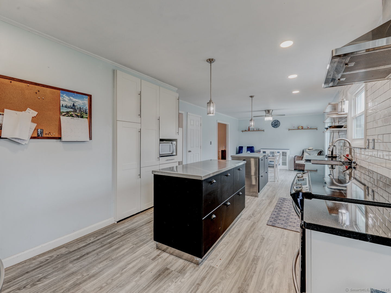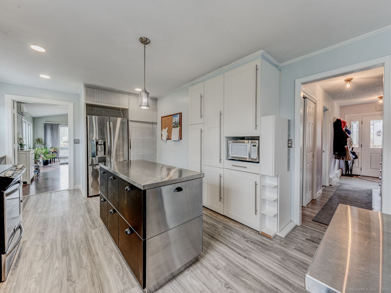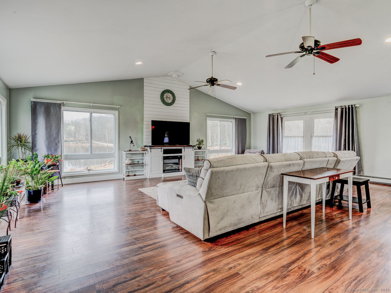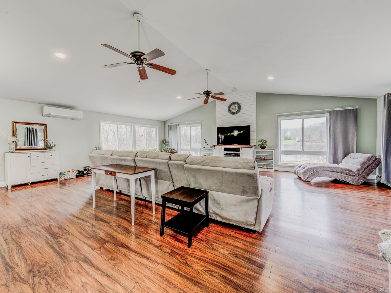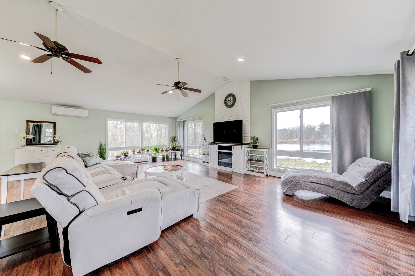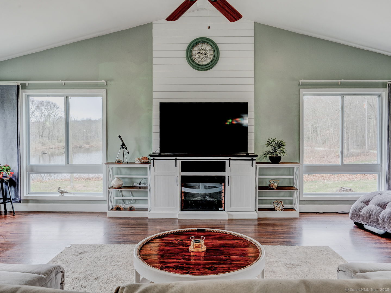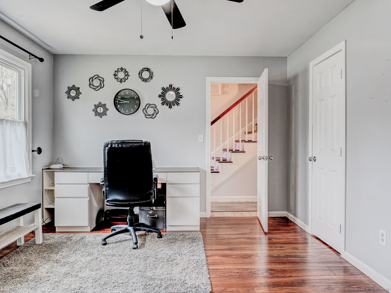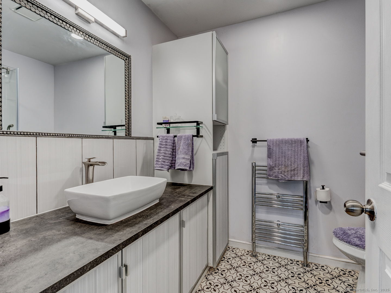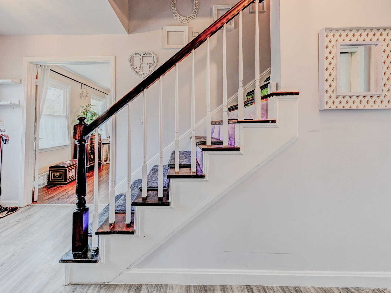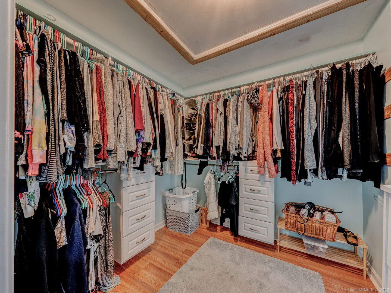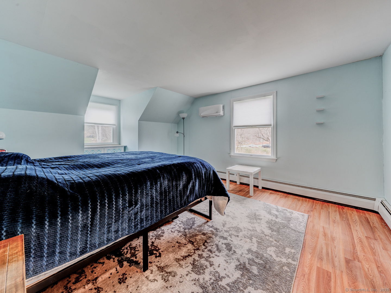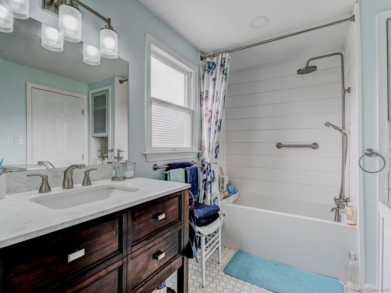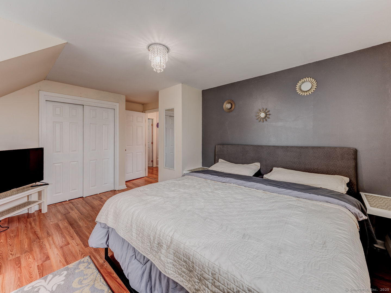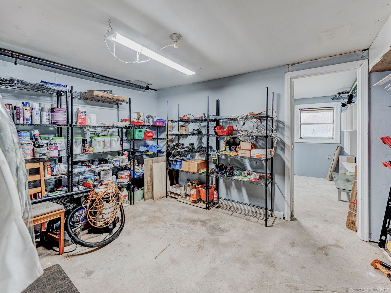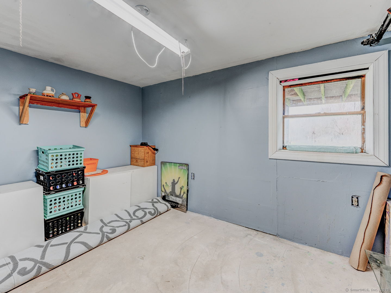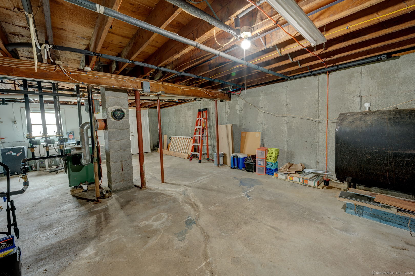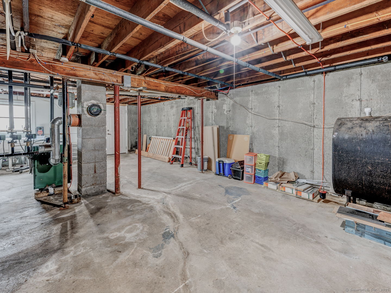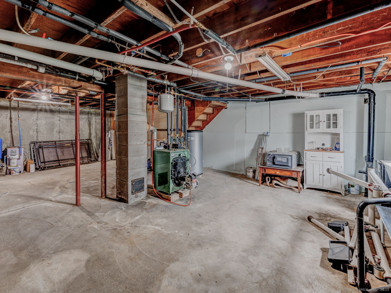More about this Property
If you are interested in more information or having a tour of this property with an experienced agent, please fill out this quick form and we will get back to you!
243 Kemp Road, Scotland CT 06247
Current Price: $456,500
 3 beds
3 beds  2 baths
2 baths  2304 sq. ft
2304 sq. ft
Last Update: 5/21/2025
Property Type: Single Family For Sale
Welcome to your dream home! This stunning property offers 2300 square feet of bright, open living space, completely renovated just 8 years ago. Situated on a sprawling 4.5-acre lot, youll enjoy the tranquility of nature with numerous fruit trees, a fenced-in area perfect for pets, and a serene pond.The main floor boasts an inviting eat-in kitchen featuring two stainless steel island tops, granite countertops, a farmhouse sink, an induction stove, and ample cupboard space. A separate dining room is perfect for hosting family gatherings. The impressive 24x27 foot great room is bathed in natural light with vaulted ceilings and expansive windows. Off the great room, youll find a versatile office or library and a full bath with a unique, envy-inducing shower system. Upstairs, discover three generously sized bedrooms and a convenient Jack and Jill full bath. The walk-out basement offers a blank canvas, ready for your personal touches and future expansion. With an 8-year-old heating and cooling system,new roof, new windows all major work has been completed, allowing you to move in and make it your own. This home is truly ready for its new owners!
gps
MLS #: 24080612
Style: Cape Cod
Color:
Total Rooms:
Bedrooms: 3
Bathrooms: 2
Acres: 4.51
Year Built: 1990 (Public Records)
New Construction: No/Resale
Home Warranty Offered:
Property Tax: $7,963
Zoning: RA
Mil Rate:
Assessed Value: $267,680
Potential Short Sale:
Square Footage: Estimated HEATED Sq.Ft. above grade is 2304; below grade sq feet total is ; total sq ft is 2304
| Appliances Incl.: | Convection Range,Range Hood,Refrigerator,Dishwasher |
| Laundry Location & Info: | Lower Level,Main Level Laundry hook up in kitchen and basement |
| Fireplaces: | 0 |
| Energy Features: | Active Solar,Extra Insulation,Generator Ready,Thermopane Windows |
| Interior Features: | Auto Garage Door Opener,Cable - Available,Open Floor Plan |
| Energy Features: | Active Solar,Extra Insulation,Generator Ready,Thermopane Windows |
| Basement Desc.: | Full,Unfinished,Storage,Interior Access,Concrete Floor,Full With Walk-Out |
| Exterior Siding: | Vinyl Siding |
| Exterior Features: | Fruit Trees,Deck,Gutters,Garden Area |
| Foundation: | Concrete |
| Roof: | Asphalt Shingle |
| Parking Spaces: | 2 |
| Garage/Parking Type: | Attached Garage,Under House Garage |
| Swimming Pool: | 0 |
| Waterfront Feat.: | Pond,Walk to Water,Dock or Mooring,View,Access |
| Lot Description: | Fence - Partial,Some Wetlands,Treed,Rolling,Water View,Open Lot |
| Nearby Amenities: | Health Club,Library,Medical Facilities,Private School(s),Public Rec Facilities,Shopping/Mall,Stables/Riding,Tennis Courts |
| Occupied: | Owner |
Hot Water System
Heat Type:
Fueled By: Hot Water.
Cooling: Ceiling Fans,Split System
Fuel Tank Location: In Basement
Water Service: Private Well
Sewage System: Septic
Elementary: Per Board of Ed
Intermediate: Per Board of Ed
Middle:
High School: Per Board of Ed
Current List Price: $456,500
Original List Price: $459,000
DOM: 33
Listing Date: 4/11/2025
Last Updated: 5/3/2025 1:04:50 AM
Expected Active Date: 4/18/2025
List Agent Name: Marie Michaud-Strout
List Office Name: Simply Sold Real Estate
