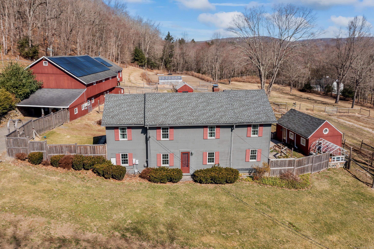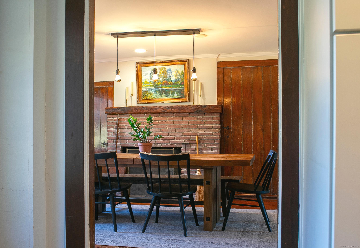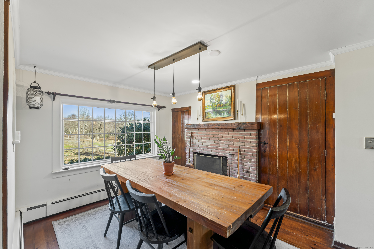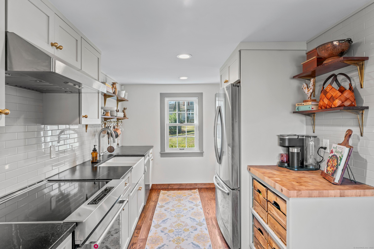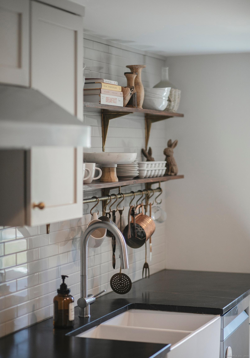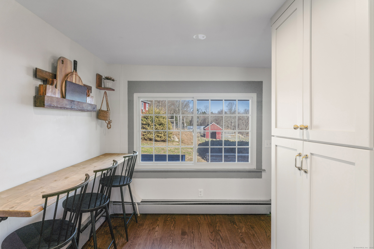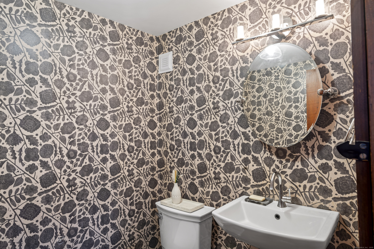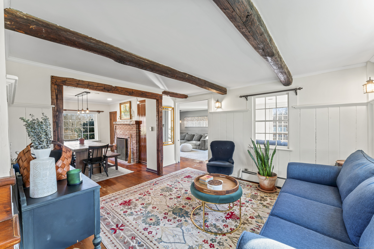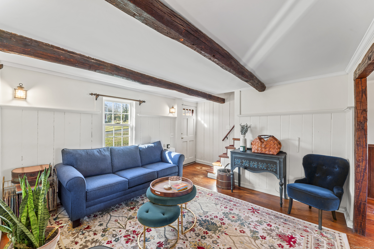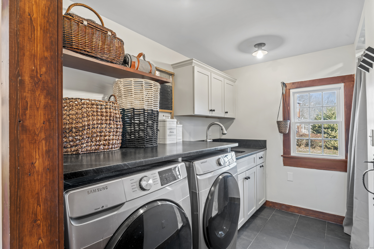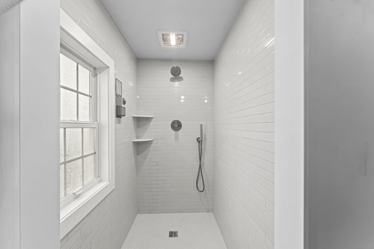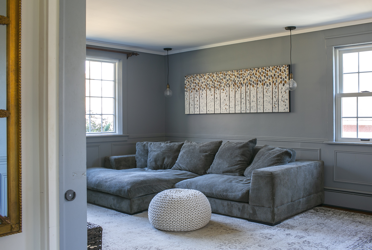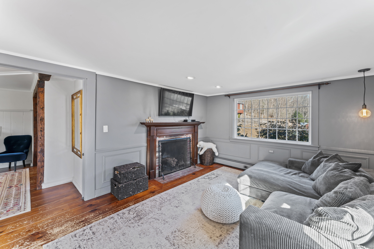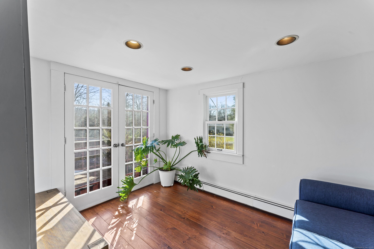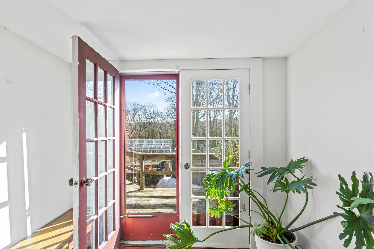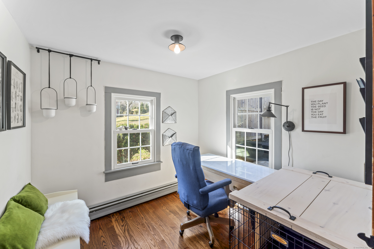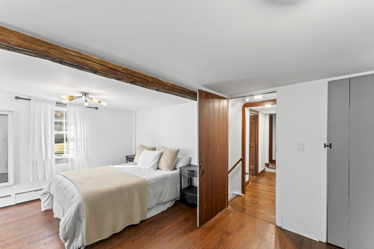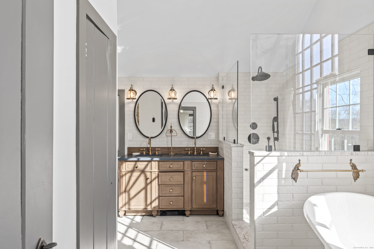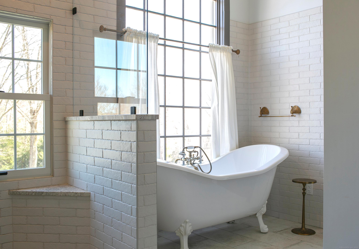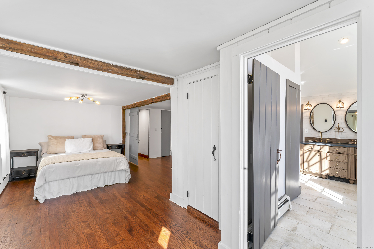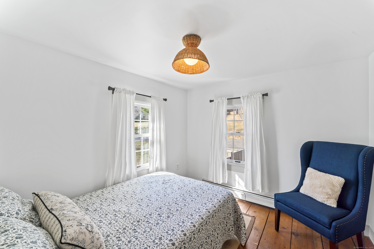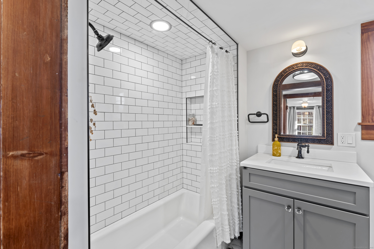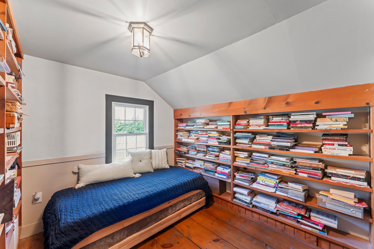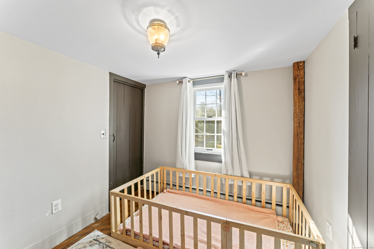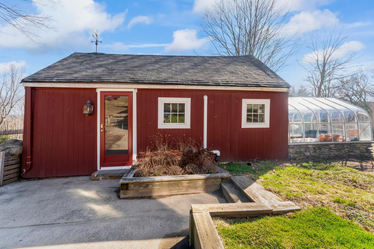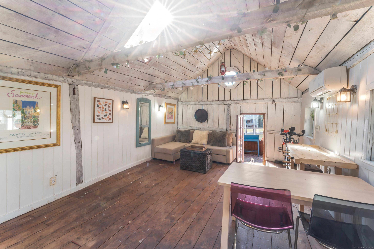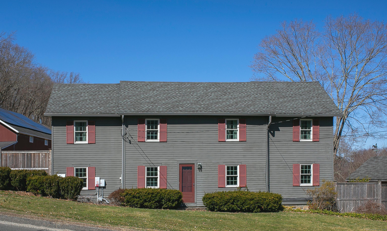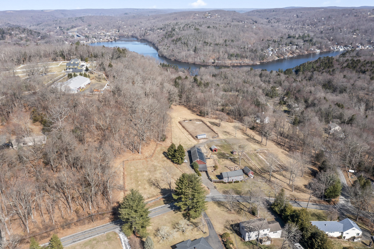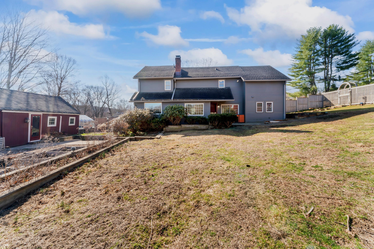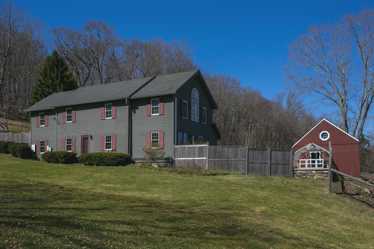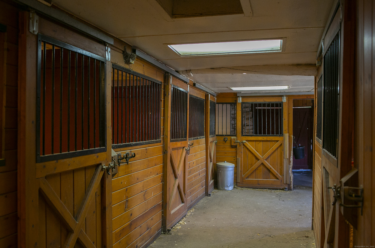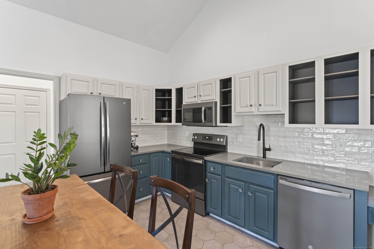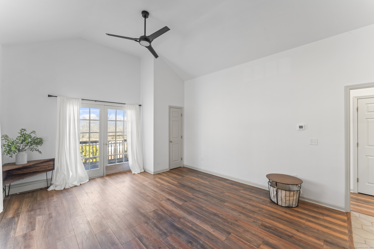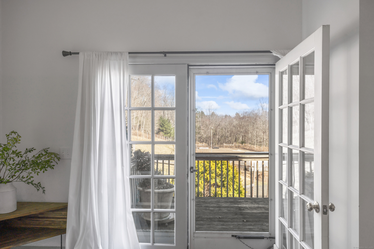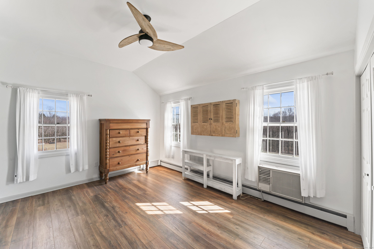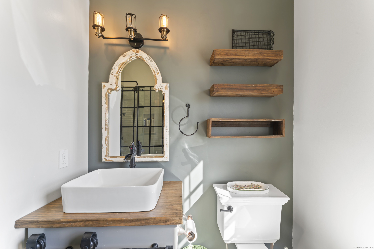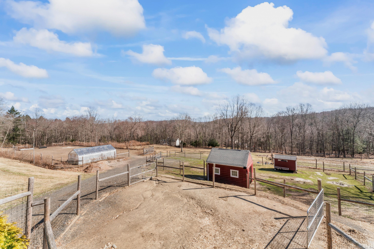More about this Property
If you are interested in more information or having a tour of this property with an experienced agent, please fill out this quick form and we will get back to you!
51 Jeremiah Road, Newtown CT 06482
Current Price: $1,275,000
 4 beds
4 beds  3 baths
3 baths  2174 sq. ft
2174 sq. ft
Last Update: 6/24/2025
Property Type: Single Family For Sale
Nestled on 8.2 acres in the scenic Sandy Hook neighborhood of Newtown, Connecticut, this exceptional equestrian estate blends historic charm with modern innovation. Built in 1825, the 2,174 sq. ft. antique colonial home offers four bedrooms and three bathrooms, thoughtfully updated to preserve its classic character while enhancing comfort and efficiency. The main residence features wide board hardwood floors, original wood beams, and two wood-burning fireplaces. Upgraded, double-paned energy-efficient windows showcase views of rolling fields and a working farm. Recent updates include mini-split heating and cooling, a new septic system, well pump with UV purifier, and basement waterproofing. The renovated kitchen blends modern conveniences with New England charm, offering both functionality and appeal. The estate boasts income-producing gardens and a thriving orchard with over seventy varieties of fruit trees. A four-season greenhouse with heating, electricity, and irrigation supports year-round cultivation. Equestrians will appreciate the large barn with a six-stall stable (two stalls with turnout paddocks), tack room, locker room, and ample storage. Above the barn, a renovated one-bedroom apartment offers guest accommodations, rental income, or an on-site caretakers residence. A newly installed solar power system reduces energy costs, while cedar post fencing enhances security. This property is a rare blend of history, innovation, and natural beauty.
GPS friendly
MLS #: 24080607
Style: Colonial
Color:
Total Rooms:
Bedrooms: 4
Bathrooms: 3
Acres: 8.2
Year Built: 1825 (Public Records)
New Construction: No/Resale
Home Warranty Offered:
Property Tax: $11,155
Zoning: R-1
Mil Rate:
Assessed Value: $413,600
Potential Short Sale:
Square Footage: Estimated HEATED Sq.Ft. above grade is 2174; below grade sq feet total is ; total sq ft is 2174
| Appliances Incl.: | Oven/Range,Refrigerator,Dishwasher |
| Laundry Location & Info: | Lower Level |
| Fireplaces: | 2 |
| Energy Features: | Active Solar,Generator |
| Energy Features: | Active Solar,Generator |
| Basement Desc.: | Full,Unfinished |
| Exterior Siding: | Clapboard |
| Exterior Features: | Barn,Lighting,Guest House,Patio,Shed,Fruit Trees,Porch,Stable,Paddock |
| Foundation: | Concrete,Stone |
| Roof: | Asphalt Shingle |
| Parking Spaces: | 4 |
| Garage/Parking Type: | Detached Garage |
| Swimming Pool: | 0 |
| Waterfront Feat.: | Not Applicable |
| Lot Description: | Farm Land,Level Lot,Sloping Lot |
| Nearby Amenities: | Golf Course,Health Club,Library,Stables/Riding |
| In Flood Zone: | 0 |
| Occupied: | Owner |
Hot Water System
Heat Type:
Fueled By: Baseboard,Hot Water.
Cooling: Split System,Wall Unit
Fuel Tank Location: In Basement
Water Service: Private Well
Sewage System: Septic
Elementary: Per Board of Ed
Intermediate:
Middle:
High School: Per Board of Ed
Current List Price: $1,275,000
Original List Price: $1,275,000
DOM: 89
Listing Date: 3/27/2025
Last Updated: 4/18/2025 12:23:18 PM
List Agent Name: Kelly Villetto
List Office Name: Around Town Real Estate LLC
