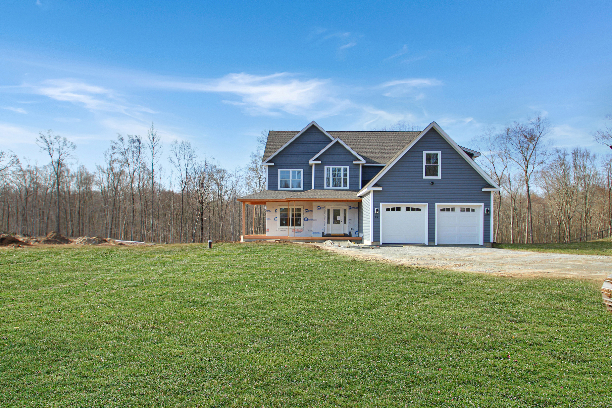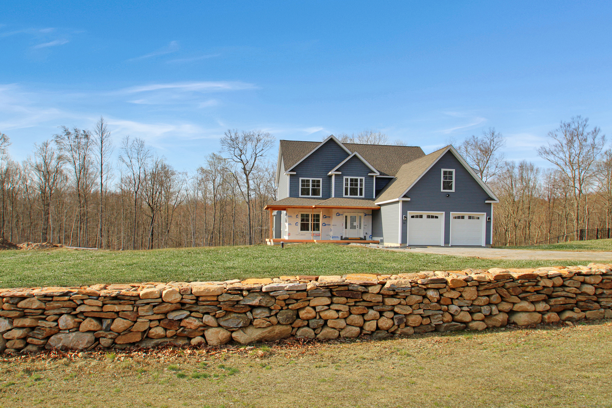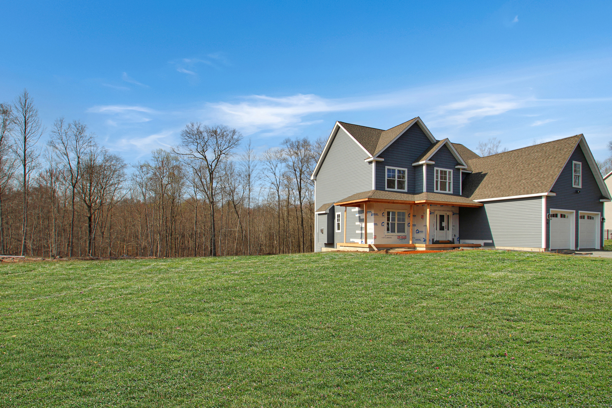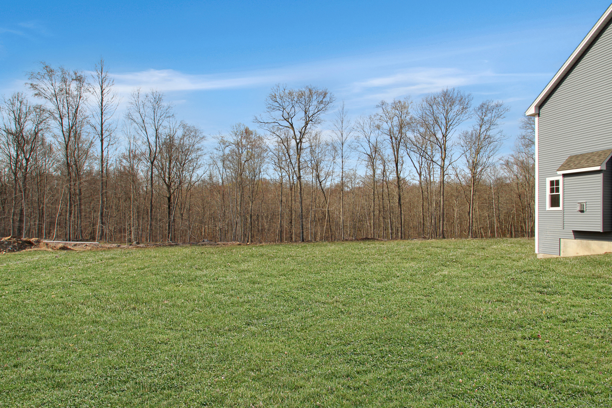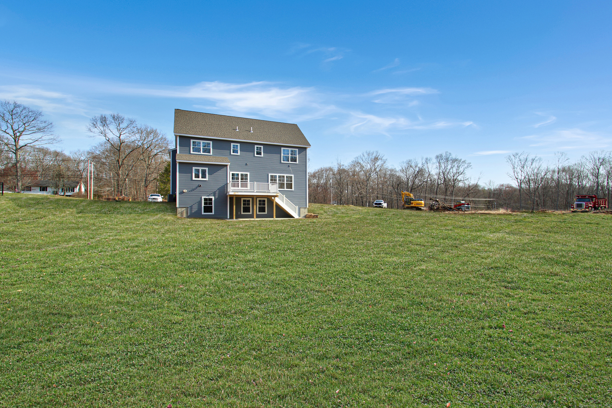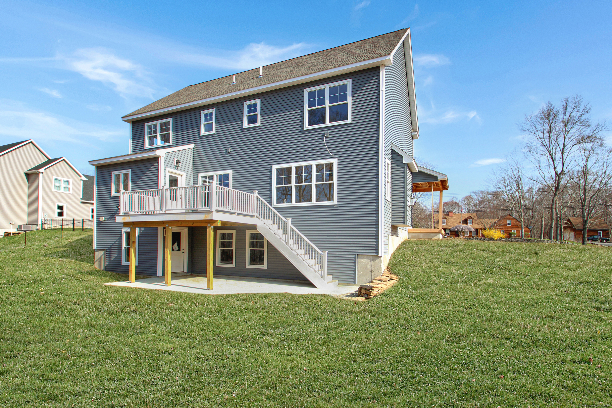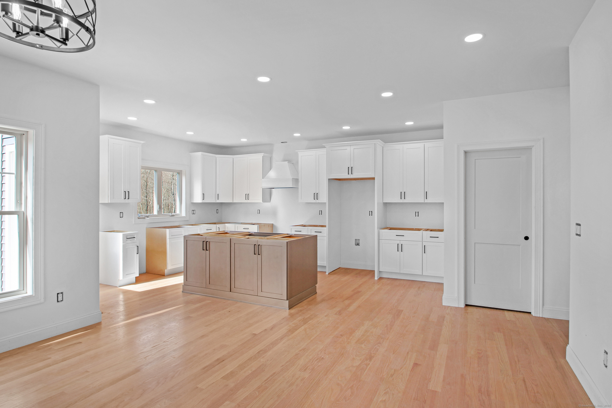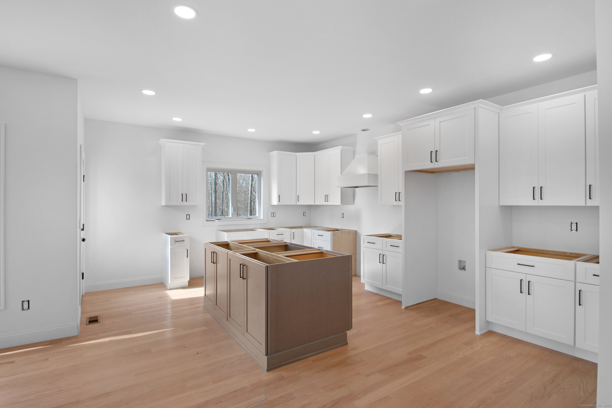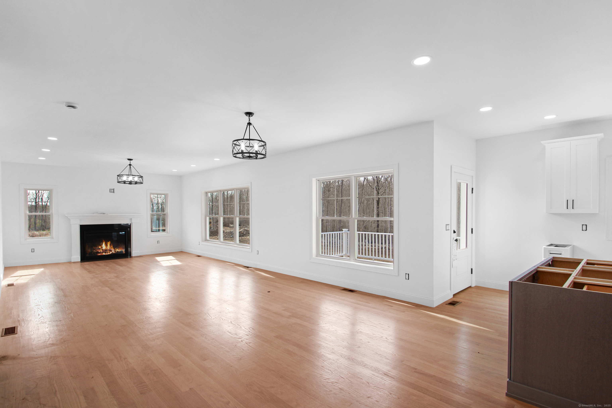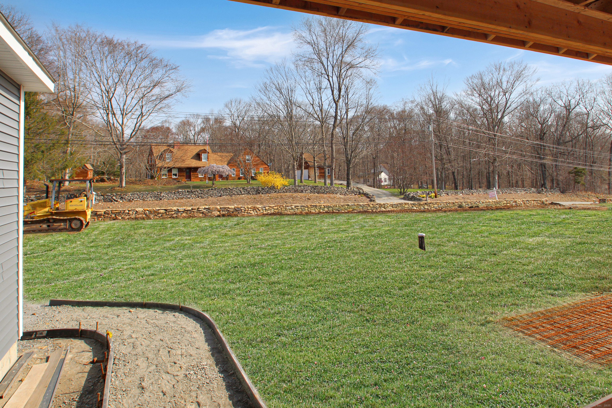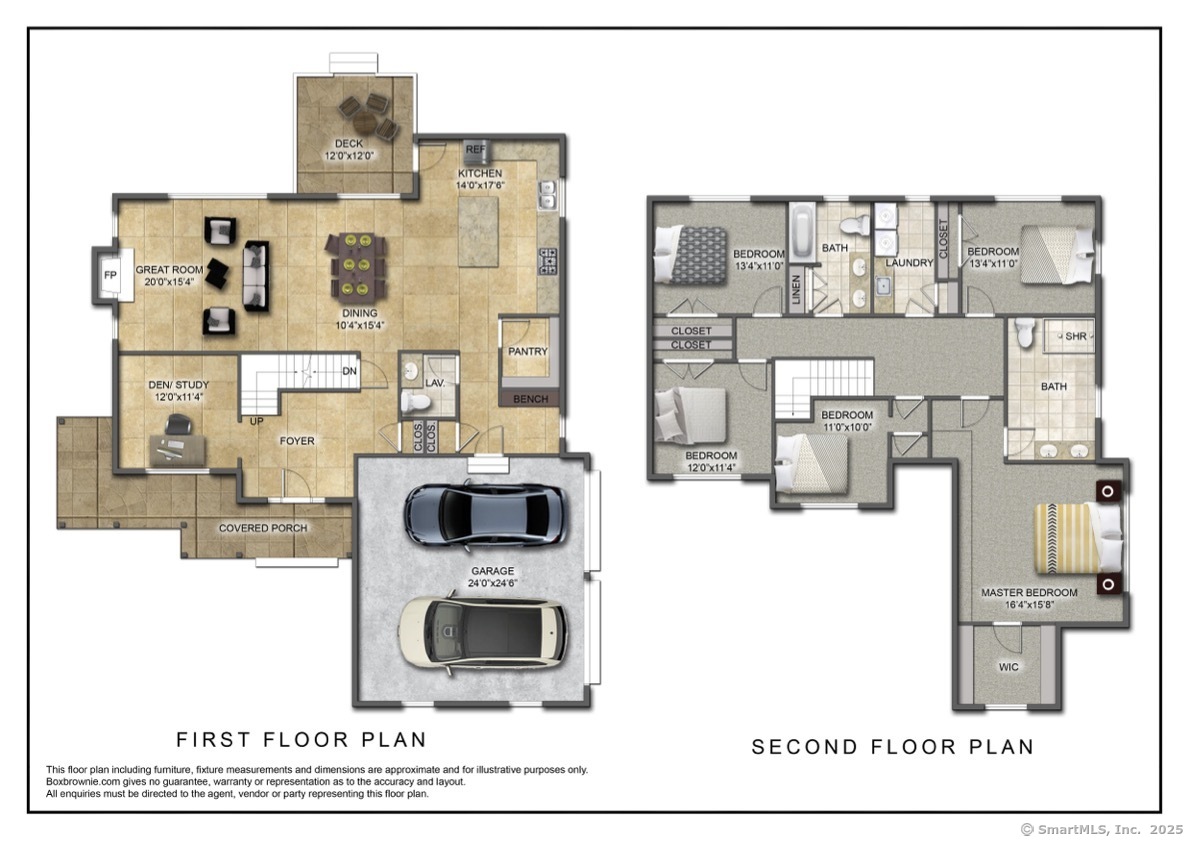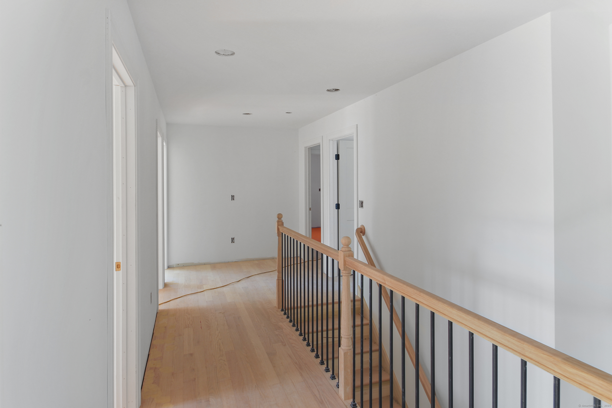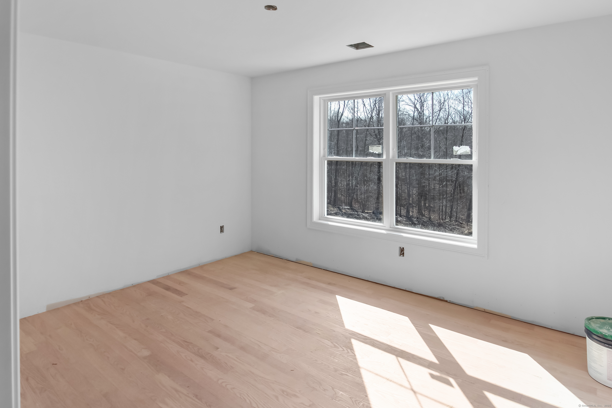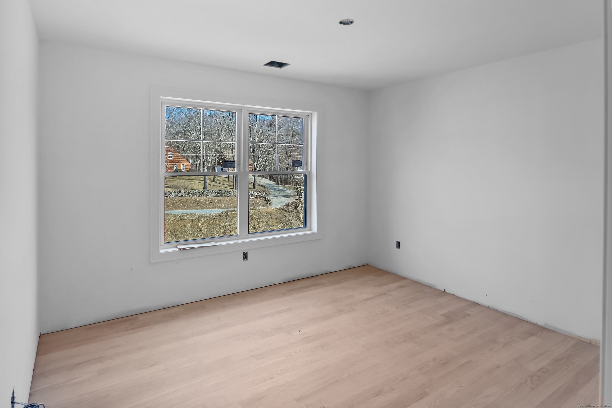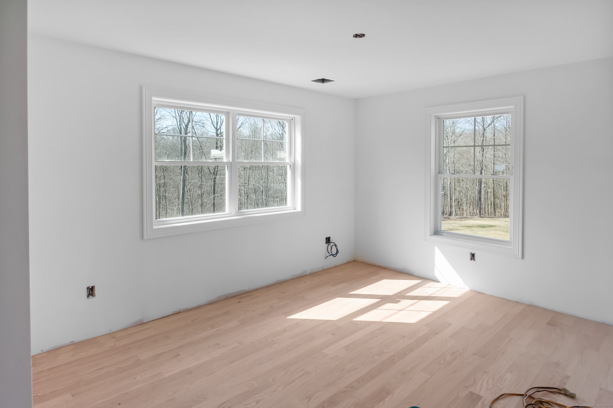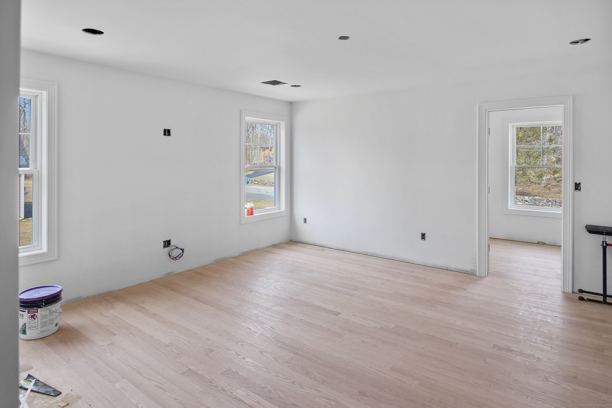More about this Property
If you are interested in more information or having a tour of this property with an experienced agent, please fill out this quick form and we will get back to you!
25 South Road, Bozrah CT 06334
Current Price: $799,900
 5 beds
5 beds  3 baths
3 baths  2850 sq. ft
2850 sq. ft
Last Update: 6/23/2025
Property Type: Single Family For Sale
Welcome to Bozrahs Newest Subdivision of Custom Built Homes! This prime location is both close to the Shoreline, Mohegan Sun, and an easy commute to Hartford! This beautifully designed custom colonial is being built with attention to every detail! Exteriors highlights include a custom built stone wall, wrap around front porch with stamped concrete, full walk-out lower level, and large back composite deck. Interior highlights include upgraded trim and interior doors, large living room with gas fireplace open to kitchen, high end kitchen cabinets, plenty of recessed lighting, 5 bedrooms and a separate office on the first floor, large primary bedroom suite with tiled shower and large walk-in closest. Flooring consists of all solid oak floors and tile in the baths. This lot package includes a full walkout basement, allowing for more sq footage at a lower price. Home is only 8 weeks away from completion (5/25). Home was also built with a whole house generator automatic transfer switch installed. Pricing subject to change based off builders upgrades.
Rt 163 to South Rd. Home will be on the right
MLS #: 24080598
Style: Colonial
Color: Blue
Total Rooms:
Bedrooms: 5
Bathrooms: 3
Acres: 1.98
Year Built: 2025 (Public Records)
New Construction: No/Resale
Home Warranty Offered:
Property Tax: $0
Zoning: R1
Mil Rate:
Assessed Value: $0
Potential Short Sale:
Square Footage: Estimated HEATED Sq.Ft. above grade is 2850; below grade sq feet total is ; total sq ft is 2850
| Appliances Incl.: | None |
| Laundry Location & Info: | Upper Level Laundry room located on the 2nd floor |
| Fireplaces: | 1 |
| Interior Features: | Auto Garage Door Opener |
| Basement Desc.: | Full,Full With Walk-Out |
| Exterior Siding: | Vinyl Siding |
| Exterior Features: | Porch-Wrap Around,Porch,Deck,Gutters |
| Foundation: | Concrete |
| Roof: | Asphalt Shingle |
| Parking Spaces: | 2 |
| Garage/Parking Type: | Attached Garage,Off Street Parking,Unpaved |
| Swimming Pool: | 0 |
| Waterfront Feat.: | Not Applicable |
| Lot Description: | Level Lot,Cleared,Open Lot |
| Occupied: | Vacant |
Hot Water System
Heat Type:
Fueled By: Hot Air.
Cooling: Central Air
Fuel Tank Location: In Ground
Water Service: Private Well
Sewage System: Septic
Elementary: Per Board of Ed
Intermediate:
Middle:
High School: Per Board of Ed
Current List Price: $799,900
Original List Price: $799,900
DOM: 101
Listing Date: 3/14/2025
Last Updated: 3/14/2025 8:07:45 PM
List Agent Name: Michael Thompson
List Office Name: Countryside Realty
