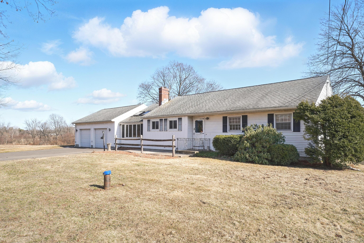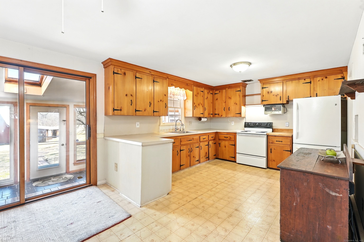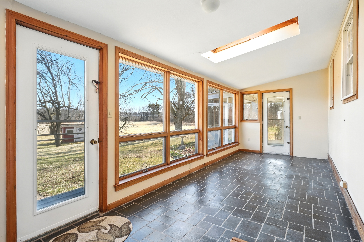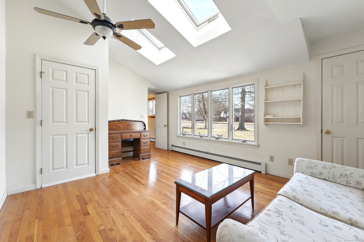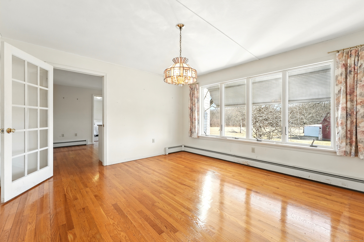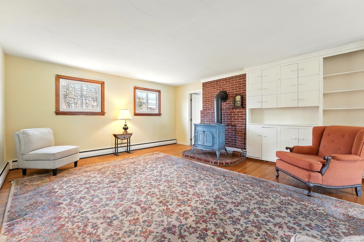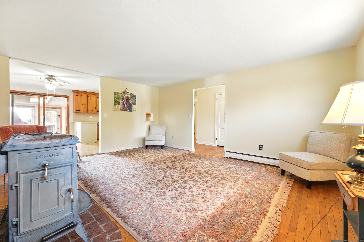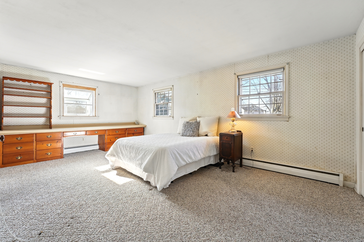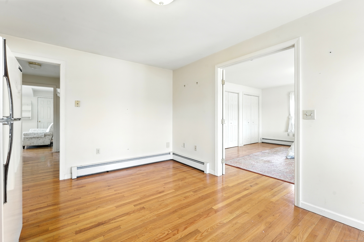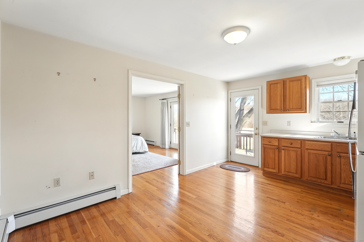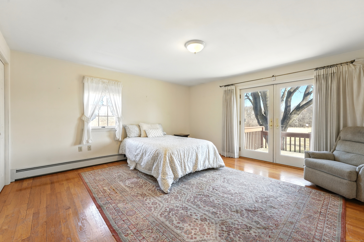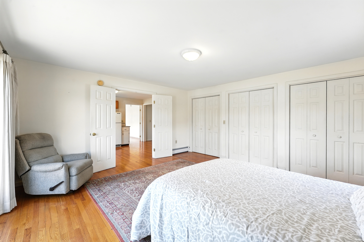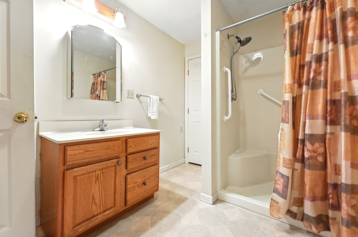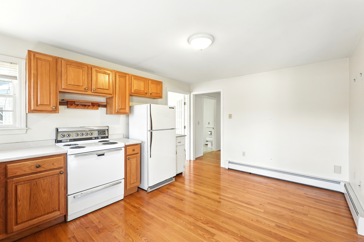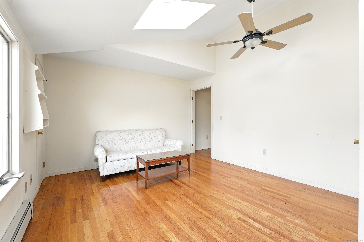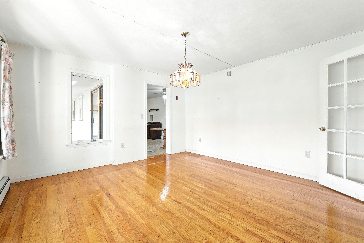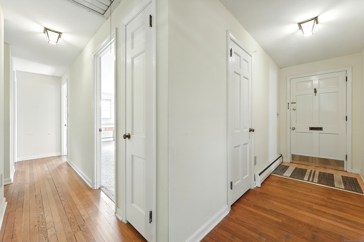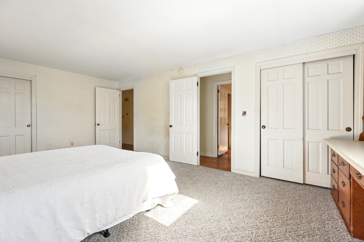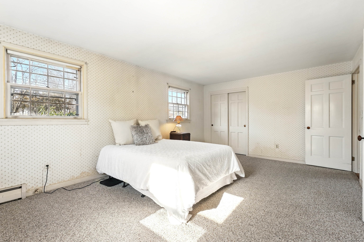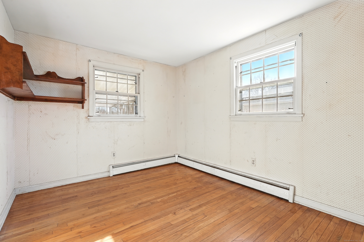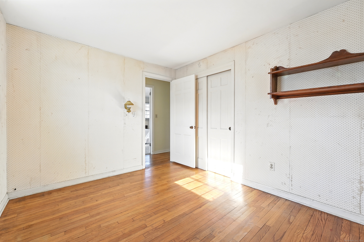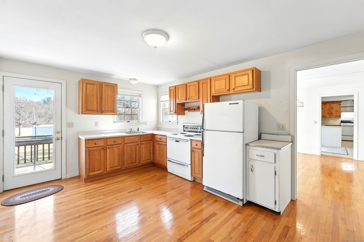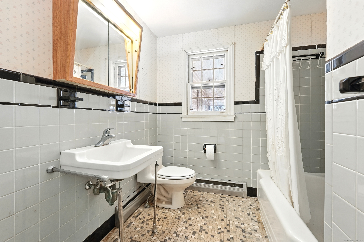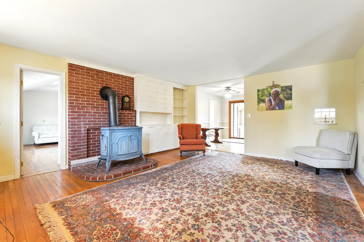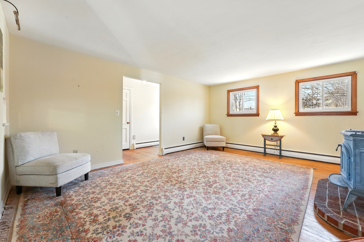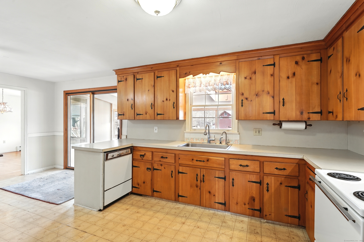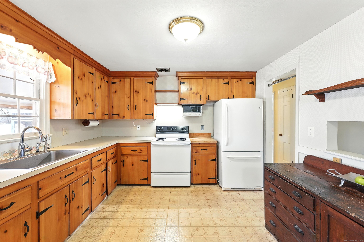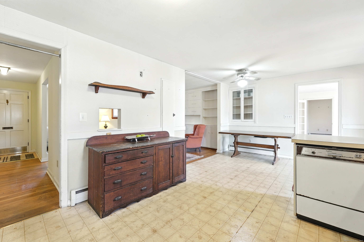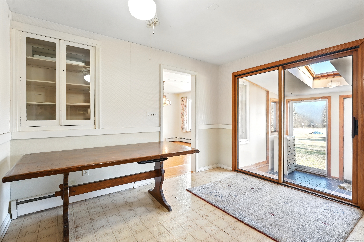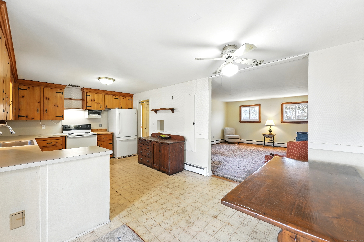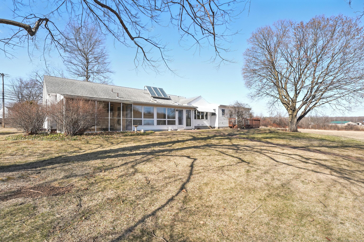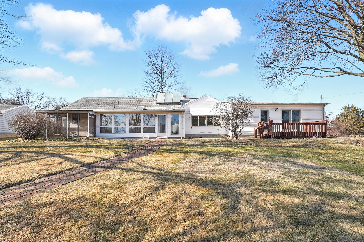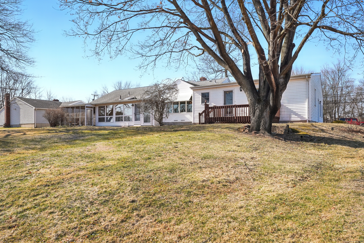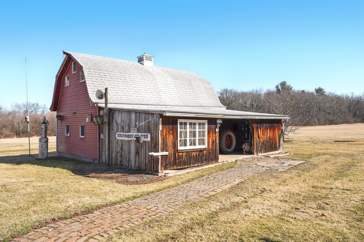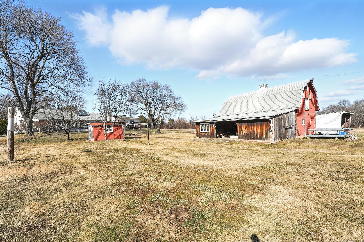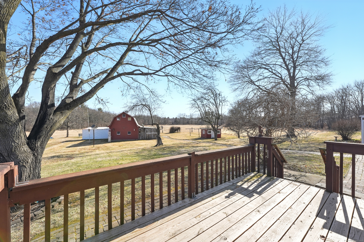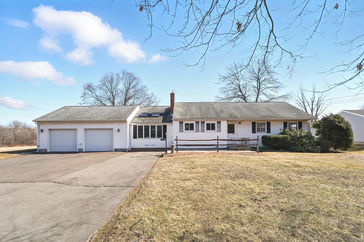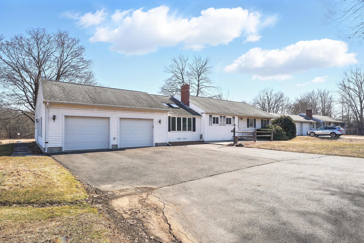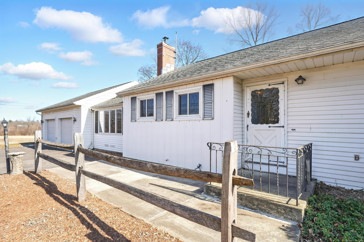More about this Property
If you are interested in more information or having a tour of this property with an experienced agent, please fill out this quick form and we will get back to you!
1527 King Street, Enfield CT 06082
Current Price: $379,700
 4 beds
4 beds  2 baths
2 baths  2160 sq. ft
2160 sq. ft
Last Update: 6/4/2025
Property Type: Single Family For Sale
This inviting ranch home boasts a versatile floorplan with 4 beds and 2 full baths, with in law apartment. As you enter the front door you notice beautiful hardwood floors and plenty of natural light in a warm and welcoming atmosphere. The large living and dining rooms also have hardwood floors and a wood burning stove, providing efficient warmth in the colder months. The main kitchen is also a nice size with a step down to the 3 season porch offering year round enjoyment with beautiful views of the lush backyard. Step outside to a lovely, level lot featuring a screened porch, perfect for dining al fresco or enjoying the serene outdoor space. There is a large barn out back, ideal for all of your storage needs. Behind the 2 car garage, and you will find a full apartment with its own kitchen, and full bath. The bedroom offers ample storage and its own deck. Depending on your space needs, there a beautiful office or 4th bedroom with vaulted ceilings, hardwood floors and skylights. Ideally located in a pastoral setting with the convenient access to shopping, schools and I-91, this property might be ideal for anyone with a small business or multi generational living needs. Rare Opportunity to own this versatile property awaits!
GPS friendly. I-91 to Rt 5 exit Property is just south of Trinity Farm on King St, which is Rt 5
MLS #: 24080577
Style: Ranch
Color: white
Total Rooms:
Bedrooms: 4
Bathrooms: 2
Acres: 1.95
Year Built: 1957 (Public Records)
New Construction: No/Resale
Home Warranty Offered:
Property Tax: $7,076
Zoning: R44
Mil Rate:
Assessed Value: $207,800
Potential Short Sale:
Square Footage: Estimated HEATED Sq.Ft. above grade is 2160; below grade sq feet total is ; total sq ft is 2160
| Appliances Incl.: | Electric Range,Refrigerator |
| Laundry Location & Info: | Main Level |
| Fireplaces: | 0 |
| Interior Features: | Auto Garage Door Opener,Cable - Available |
| Basement Desc.: | Partial,Unfinished |
| Exterior Siding: | Aluminum |
| Foundation: | Concrete |
| Roof: | Asphalt Shingle |
| Parking Spaces: | 2 |
| Driveway Type: | Private |
| Garage/Parking Type: | Attached Garage,Driveway |
| Swimming Pool: | 0 |
| Waterfront Feat.: | Not Applicable |
| Lot Description: | Level Lot |
| Nearby Amenities: | Shopping/Mall |
| Occupied: | Owner |
Hot Water System
Heat Type:
Fueled By: Hot Water.
Cooling: Whole House Fan
Fuel Tank Location: In Basement
Water Service: Private Well
Sewage System: Septic
Elementary: Enfield Street K-2
Intermediate: Per Board of Ed
Middle: J. F. Kennedy
High School: Enfield
Current List Price: $379,700
Original List Price: $379,700
DOM: 74
Listing Date: 3/20/2025
Last Updated: 4/1/2025 2:00:12 PM
Expected Active Date: 3/21/2025
List Agent Name: Kathy Murphy
List Office Name: KW Legacy Partners
