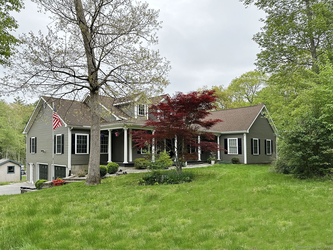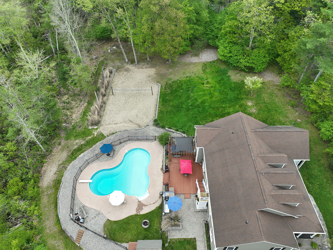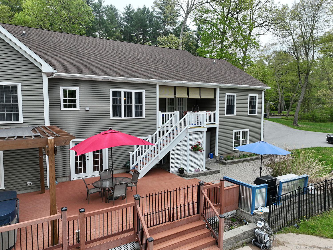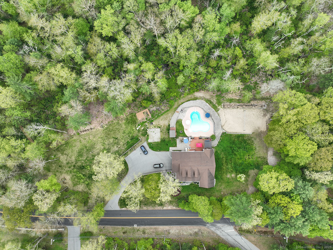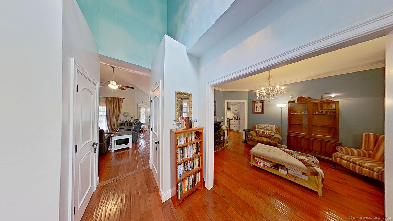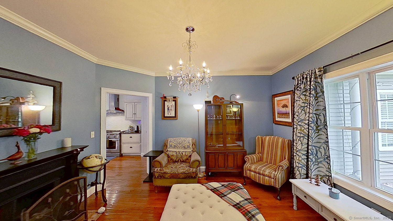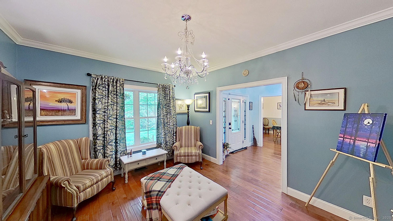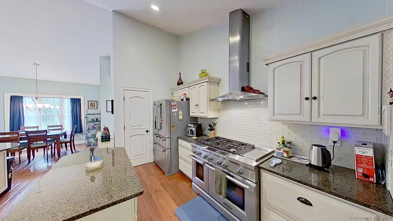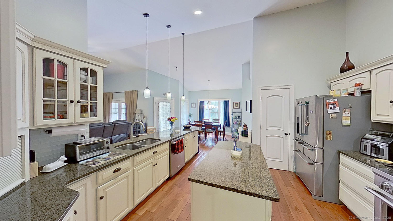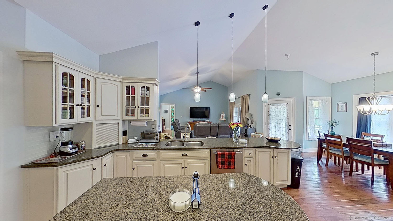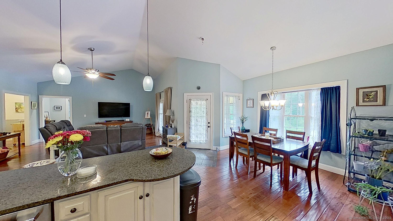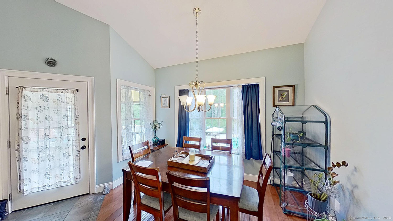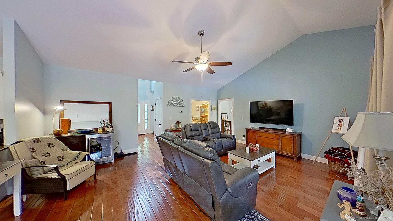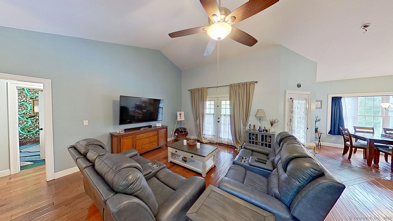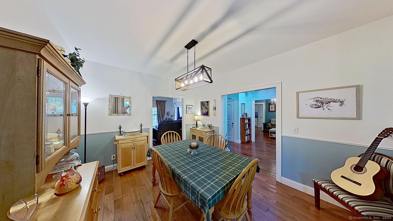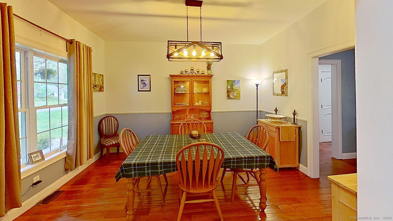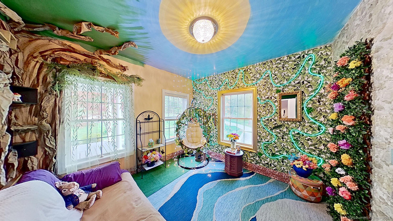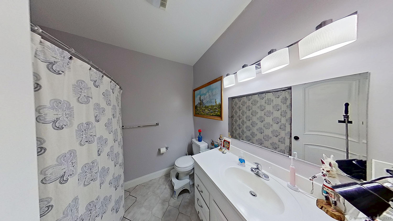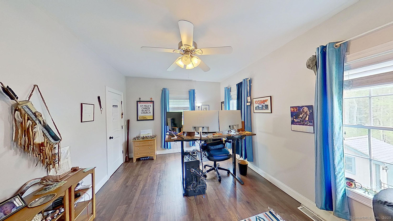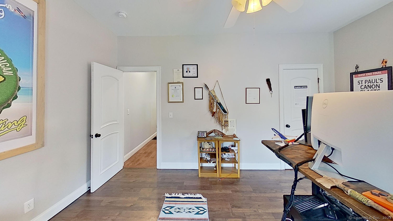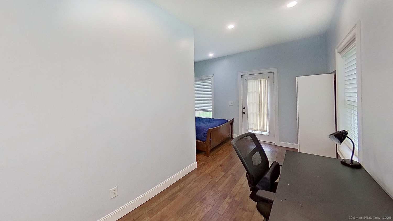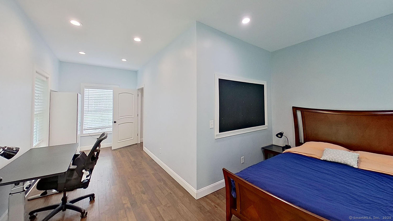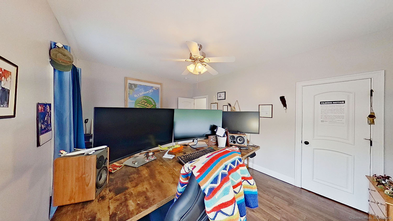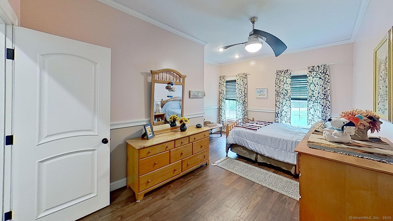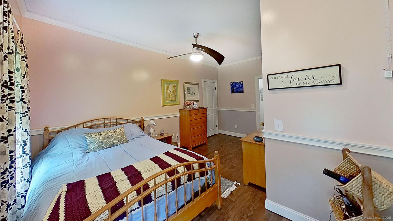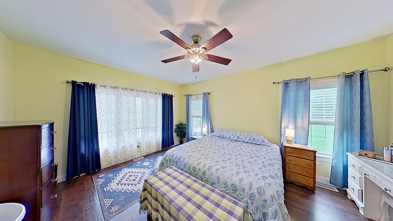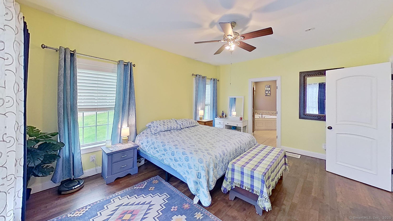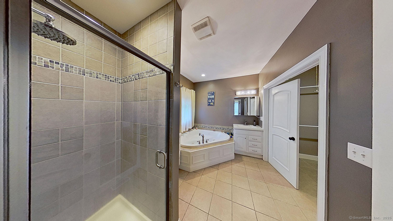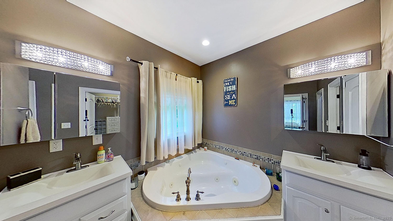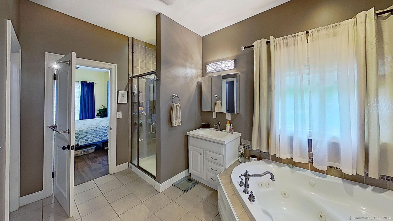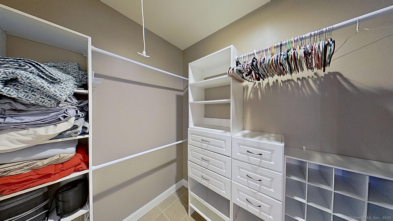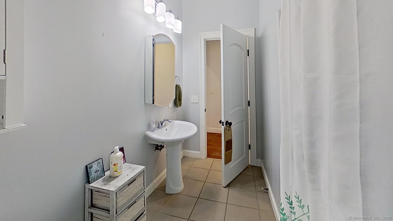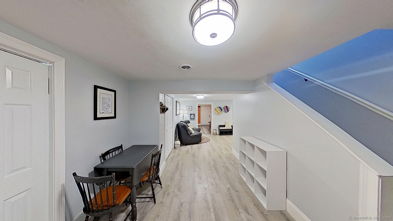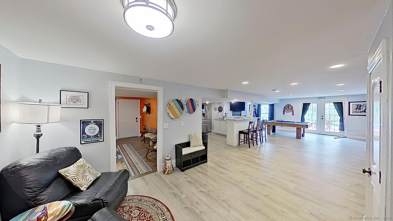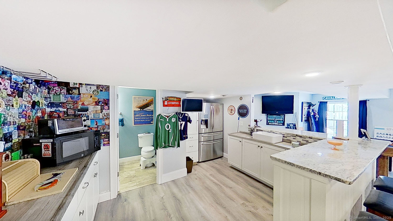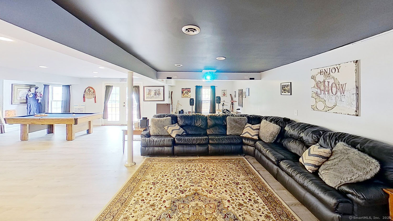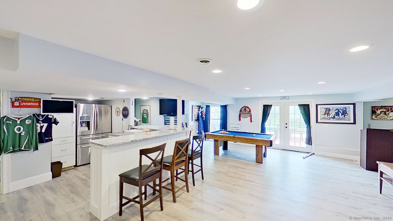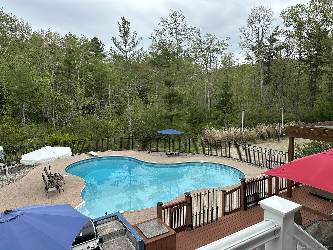More about this Property
If you are interested in more information or having a tour of this property with an experienced agent, please fill out this quick form and we will get back to you!
105 Mashentuck Road, Killingly CT 06239
Current Price: $715,000
 4 beds
4 beds  4 baths
4 baths  5408 sq. ft
5408 sq. ft
Last Update: 6/26/2025
Property Type: Single Family For Sale
Welcome to 105 Mashentuck Road in Killingly, CT-a private retreat offering the perfect blend of luxury, comfort, and natural beauty. This stunning custom-built ranch is set on 13.5 serene acres and features 4 spacious bedrooms, 3.5 bathrooms, and a dedicated home office. The heart of the home is a chefs dream kitchen with granite countertops, stainless steel appliances, a 6-burner commercial gas stove with griddle and double oven, and extensive cabinetry. Multiple living and entertaining spaces include a formal dining room, breakfast nook, formal living/sitting room, and a large family room with 12-ft ceilings, all with rich hardwood flooring throughout. The finished walkout basement is an entertainers paradise, complete with a half bath, a large bonus room, a granite-top wet bar, kitchenette, cinema, fitness area, slate pool table & dart board and a cedar closet that doubles as a wine cellar. From here, you have direct access to the integral 2-car garage. The home is equipped with high-efficiency heating and central air conditioning for year-round comfort. Outside, enjoy your own private resort with a sparkling heated inground pool, hot tub, expansive patio, grilling area, and beautifully maintained walking trails that lead to a secluded cabin tucked in the woods. Whether hosting large gatherings or enjoying peaceful moments in nature, this one-of-a-kind property offers the lifestyle youve been dreaming of-all within minutes of local amenities and easy highway access.
Use GPS
MLS #: 24080567
Style: Ranch
Color:
Total Rooms:
Bedrooms: 4
Bathrooms: 4
Acres: 13.5
Year Built: 2006 (Public Records)
New Construction: No/Resale
Home Warranty Offered:
Property Tax: $9,812
Zoning: RD
Mil Rate:
Assessed Value: $443,770
Potential Short Sale:
Square Footage: Estimated HEATED Sq.Ft. above grade is 2704; below grade sq feet total is 2704; total sq ft is 5408
| Appliances Incl.: | Gas Range,Range Hood,Refrigerator,Dishwasher,Washer,Dryer |
| Laundry Location & Info: | Main Level Off Breakfast Nook |
| Fireplaces: | 1 |
| Interior Features: | Cable - Available,Open Floor Plan |
| Basement Desc.: | Full,Heated,Fully Finished,Garage Access,Cooled,Walk-out,Full With Walk-Out |
| Exterior Siding: | Aluminum |
| Exterior Features: | Grill,Breezeway,Shed,Deck,Hot Tub,French Doors,Patio |
| Foundation: | Concrete |
| Roof: | Asphalt Shingle |
| Parking Spaces: | 2 |
| Driveway Type: | Private,Paved |
| Garage/Parking Type: | Attached Garage,Paved,Driveway |
| Swimming Pool: | 1 |
| Waterfront Feat.: | Not Applicable |
| Lot Description: | Secluded,Treed,Level Lot |
| Occupied: | Owner |
Hot Water System
Heat Type:
Fueled By: Hot Air.
Cooling: Central Air
Fuel Tank Location: Above Ground
Water Service: Private Well
Sewage System: Septic
Elementary: Per Board of Ed
Intermediate: Per Board of Ed
Middle: Per Board of Ed
High School: Per Board of Ed
Current List Price: $715,000
Original List Price: $715,000
DOM: 26
Listing Date: 5/19/2025
Last Updated: 6/7/2025 3:23:59 PM
Expected Active Date: 5/21/2025
List Agent Name: Yvonne Sousa
List Office Name: RISE REC
