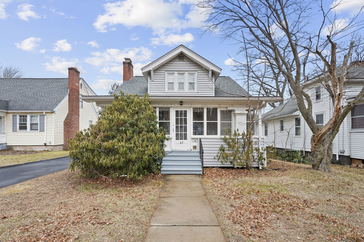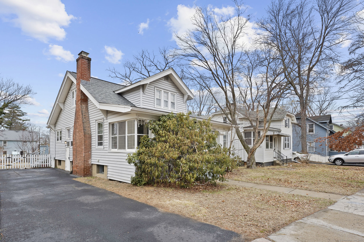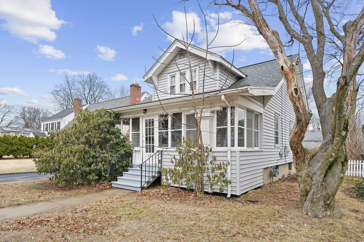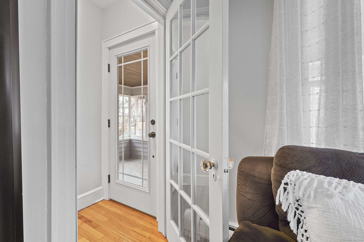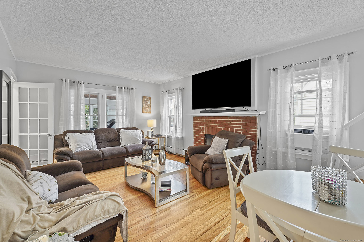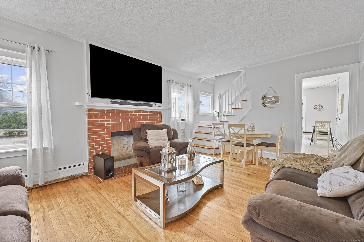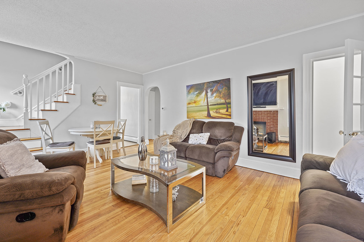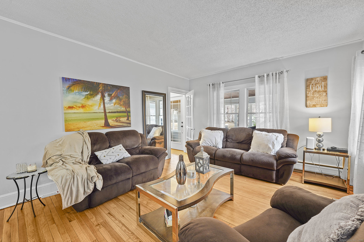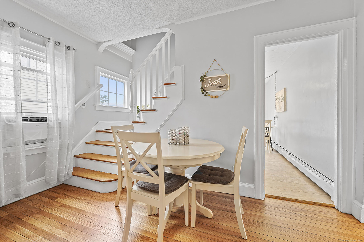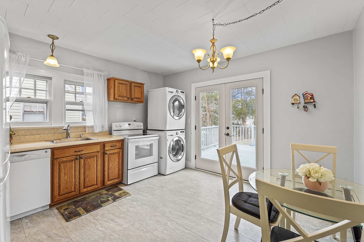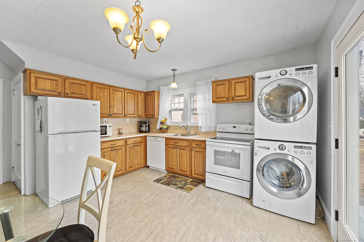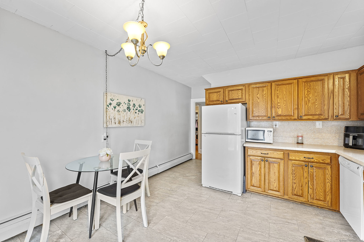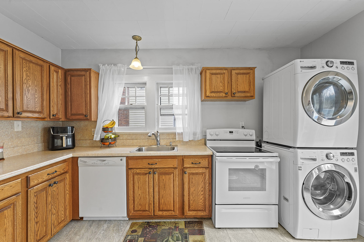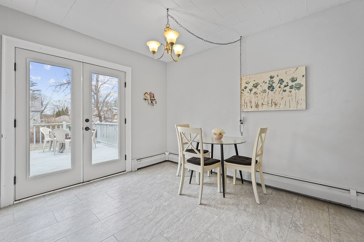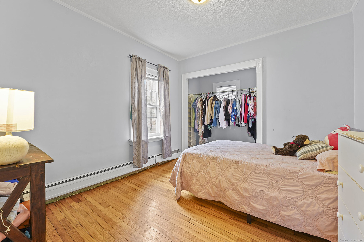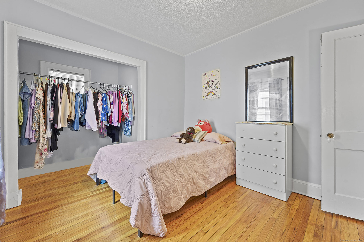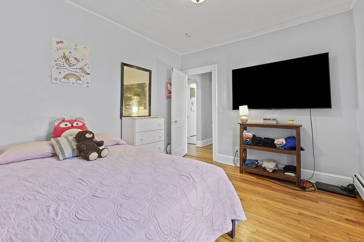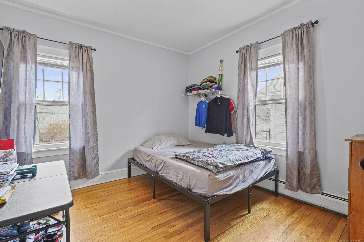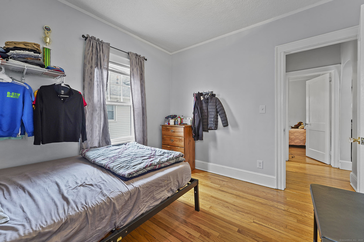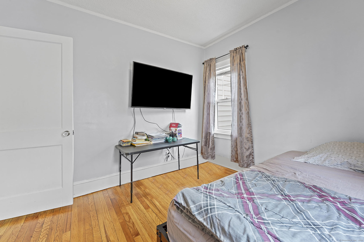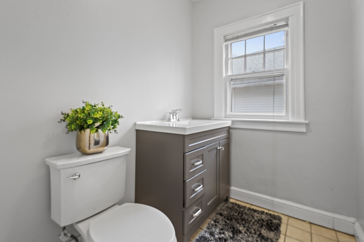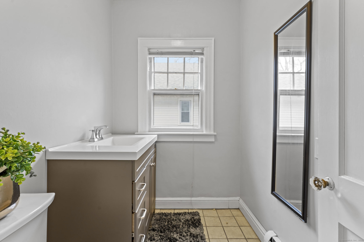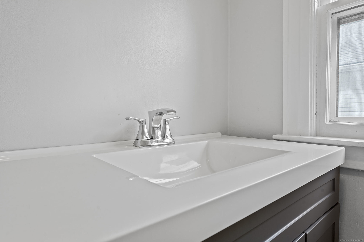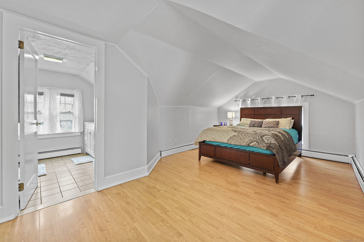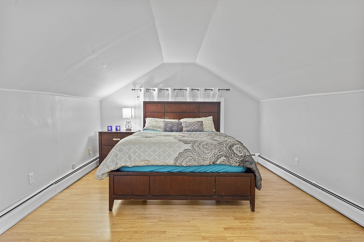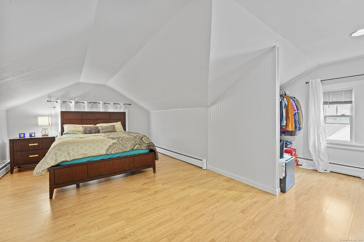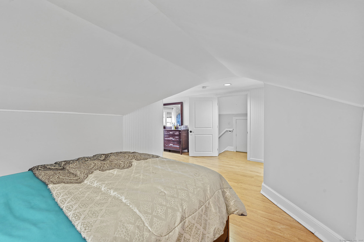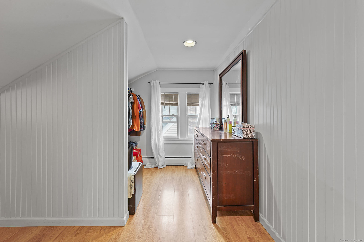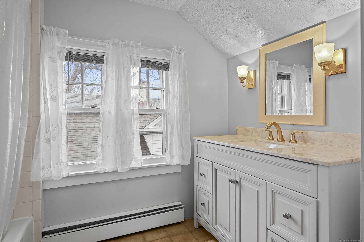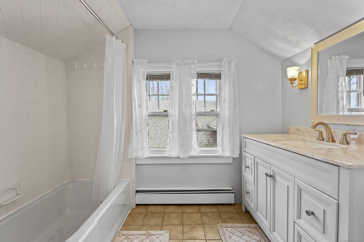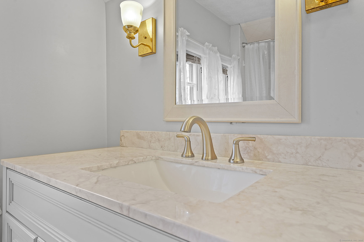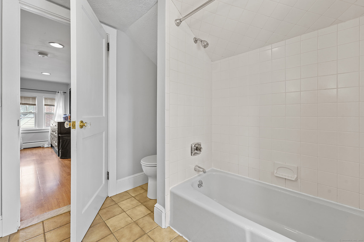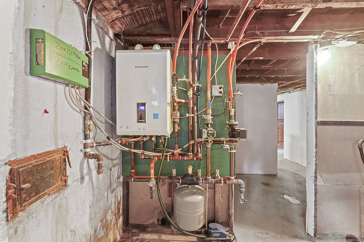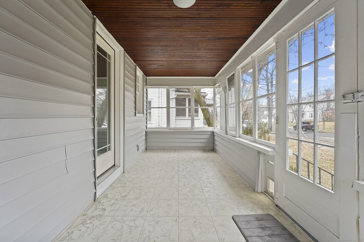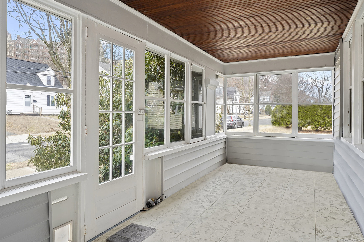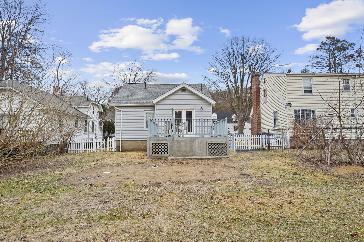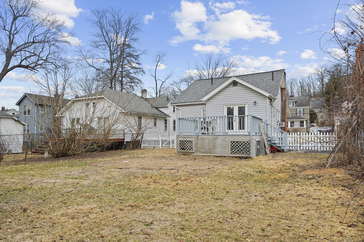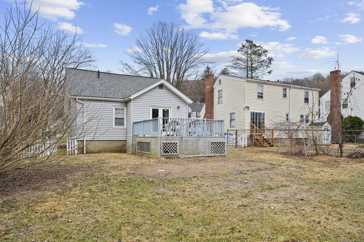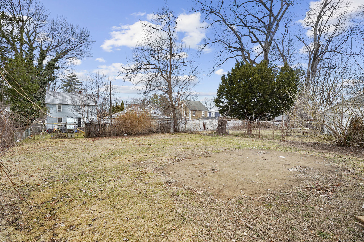More about this Property
If you are interested in more information or having a tour of this property with an experienced agent, please fill out this quick form and we will get back to you!
63 Nepaug Street, Hartford CT 06106
Current Price: $259,000
 2 beds
2 beds  2 baths
2 baths  1192 sq. ft
1192 sq. ft
Last Update: 5/21/2025
Property Type: Single Family For Sale
Multiple offers- highest and best Monday 3/24/25 by 5:00 PM. Welcome to this charming, move-in ready home at 63 Nepaug Street, Hartford, CT. While the town records list it as a two-bedroom, youll be delighted to discover that it actually offers three spacious bedrooms! The beautifully updated interior features freshly refinished hardwood floors and a fresh coat of paint throughout the first floor, creating a bright and welcoming atmosphere. The spacious eat-in kitchen boasts new flooring, and both full bathrooms have been tastefully renovated. The large living room, complete with a cozy fireplace and hardwood floors, is perfect for relaxing or entertaining. Two bedrooms and a large half bath are conveniently located on the first floor. Upstairs, youll find a generously sized full bathroom and a large, freshly painted additional room that serves as a fantastic third bedroom or home office. This home also features a newer roof, a newer heating system with on-demand hot water, and a large, fenced backyard perfect for pets or outdoor gatherings. Additional amenities include off-street parking, an extra-large enclosed front porch. Located in a quiet, walkable Hartford neighborhood with proximity to West Hartford and Newington town lines, shopping, and schools, this home offers the perfect blend of convenience and charm. Dont miss this fantastic opportunity!
Google Map Friendly
MLS #: 24080559
Style: Other
Color:
Total Rooms:
Bedrooms: 2
Bathrooms: 2
Acres: 0.16
Year Built: 1927 (Public Records)
New Construction: No/Resale
Home Warranty Offered:
Property Tax: $4,249
Zoning: N3-1
Mil Rate:
Assessed Value: $61,630
Potential Short Sale:
Square Footage: Estimated HEATED Sq.Ft. above grade is 1192; below grade sq feet total is ; total sq ft is 1192
| Appliances Incl.: | Electric Range,Refrigerator,Dishwasher,Electric Dryer |
| Laundry Location & Info: | Main Level main floor kitchen |
| Fireplaces: | 1 |
| Basement Desc.: | Full,Unfinished,Storage,Hatchway Access |
| Exterior Siding: | Vinyl Siding,Aluminum |
| Exterior Features: | Deck,French Doors |
| Foundation: | Concrete |
| Roof: | Fiberglass Shingle |
| Driveway Type: | Private |
| Garage/Parking Type: | None,Paved,Driveway |
| Swimming Pool: | 0 |
| Waterfront Feat.: | Not Applicable |
| Lot Description: | Fence - Partial,Cleared |
| Occupied: | Owner |
Hot Water System
Heat Type:
Fueled By: Baseboard.
Cooling: Window Unit
Fuel Tank Location:
Water Service: Public Water Connected
Sewage System: Public Sewer Connected
Elementary: Per Board of Ed
Intermediate:
Middle:
High School: Per Board of Ed
Current List Price: $259,000
Original List Price: $259,000
DOM: 60
Listing Date: 3/14/2025
Last Updated: 3/27/2025 4:19:52 PM
Expected Active Date: 3/22/2025
List Agent Name: Ilka Torres
List Office Name: Torbello Real Estate Advisors
