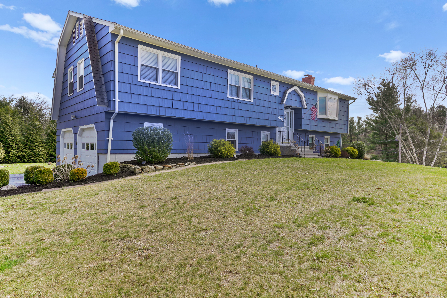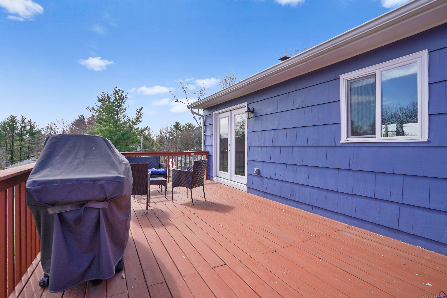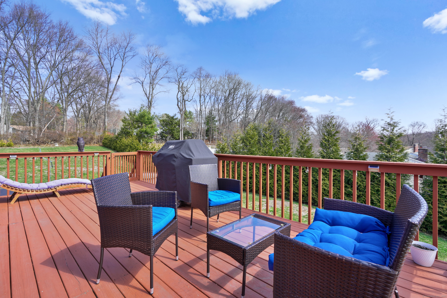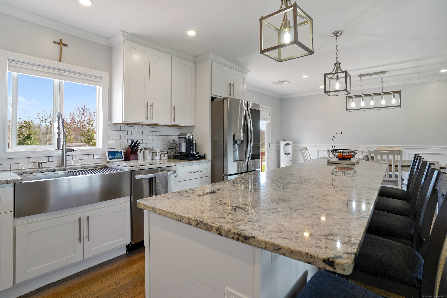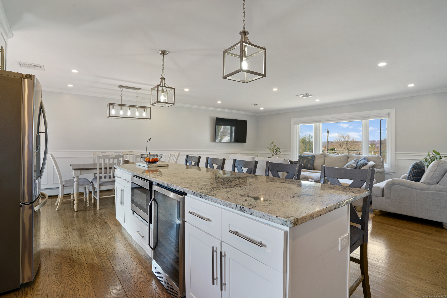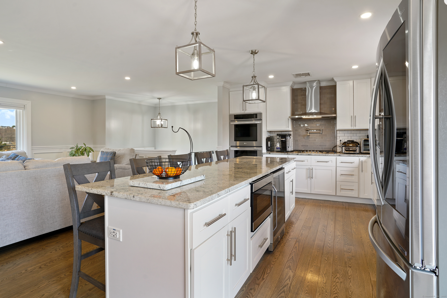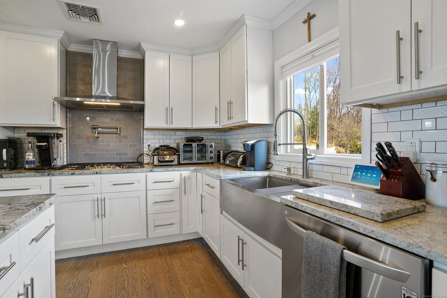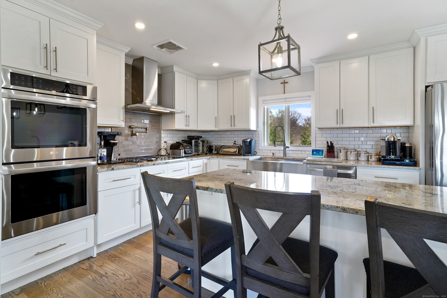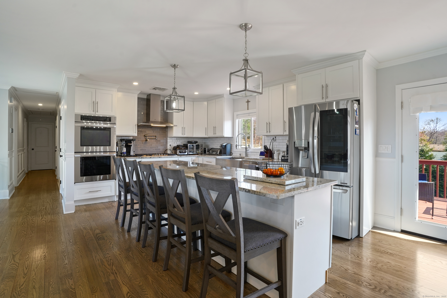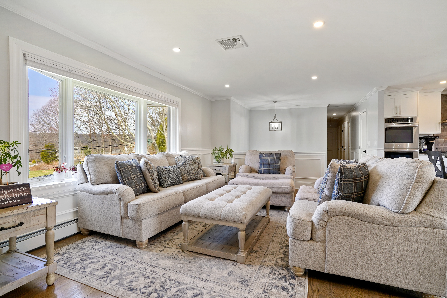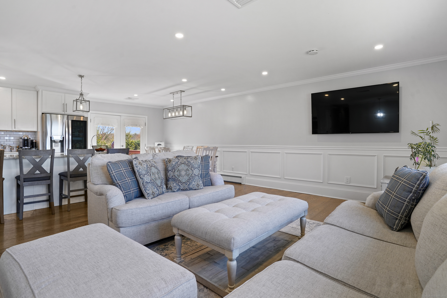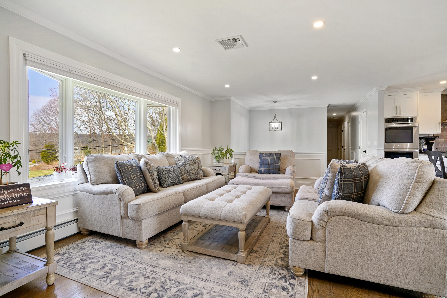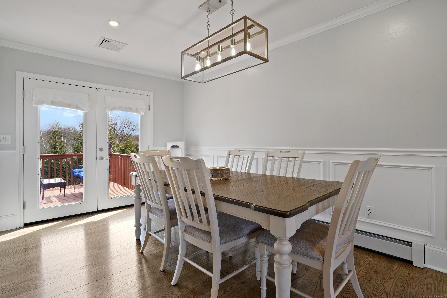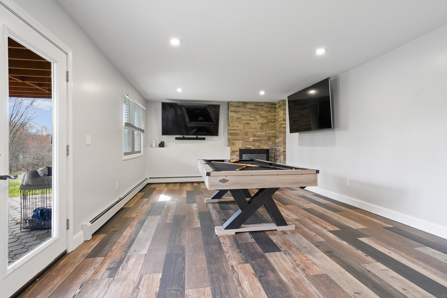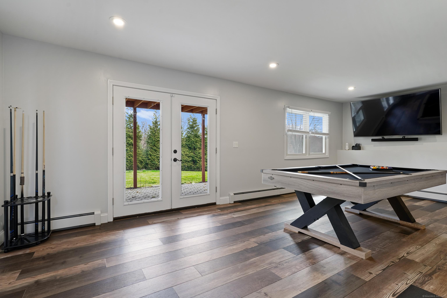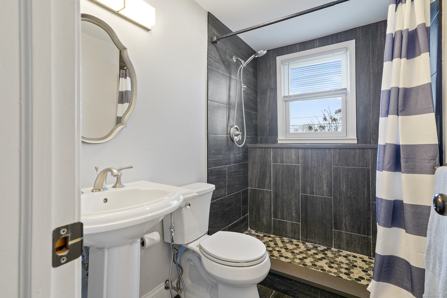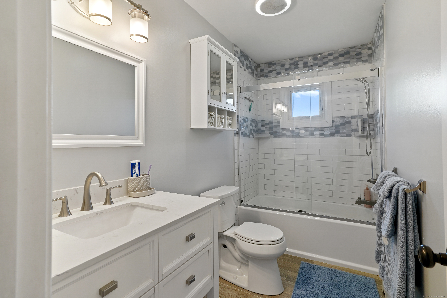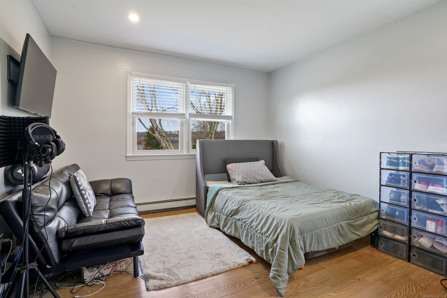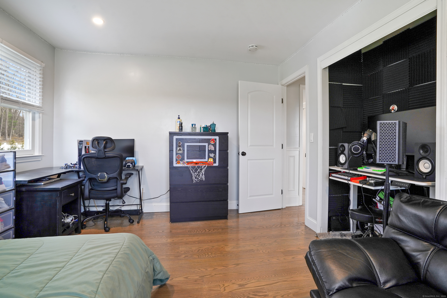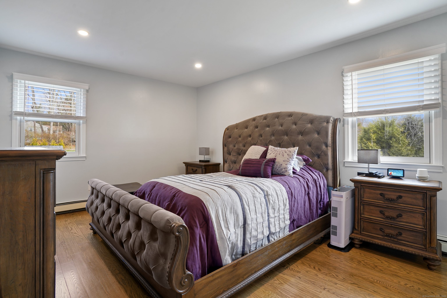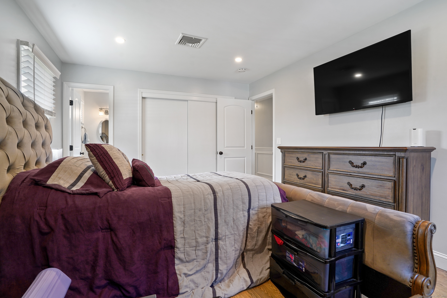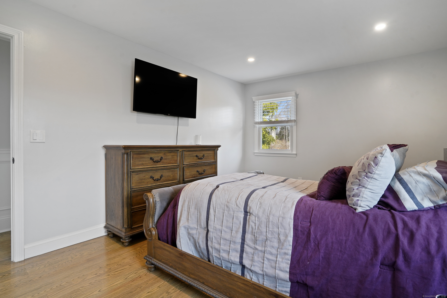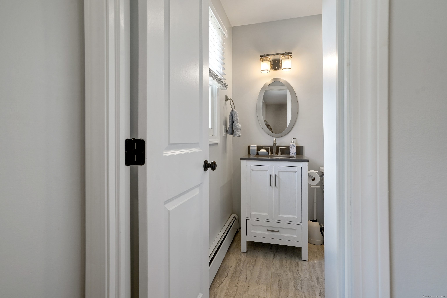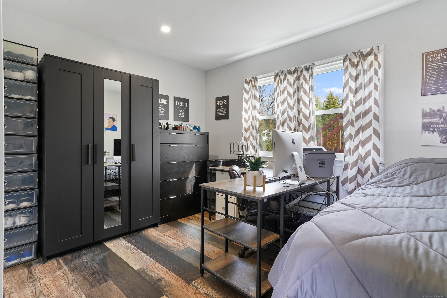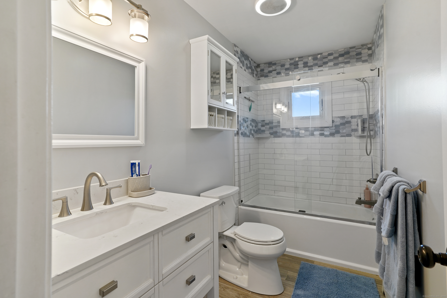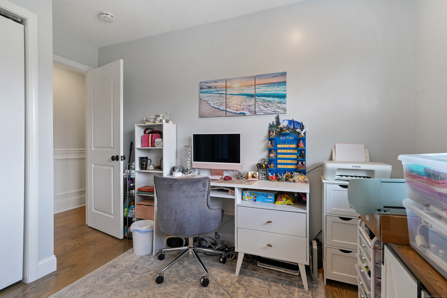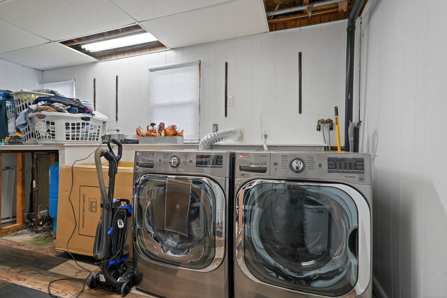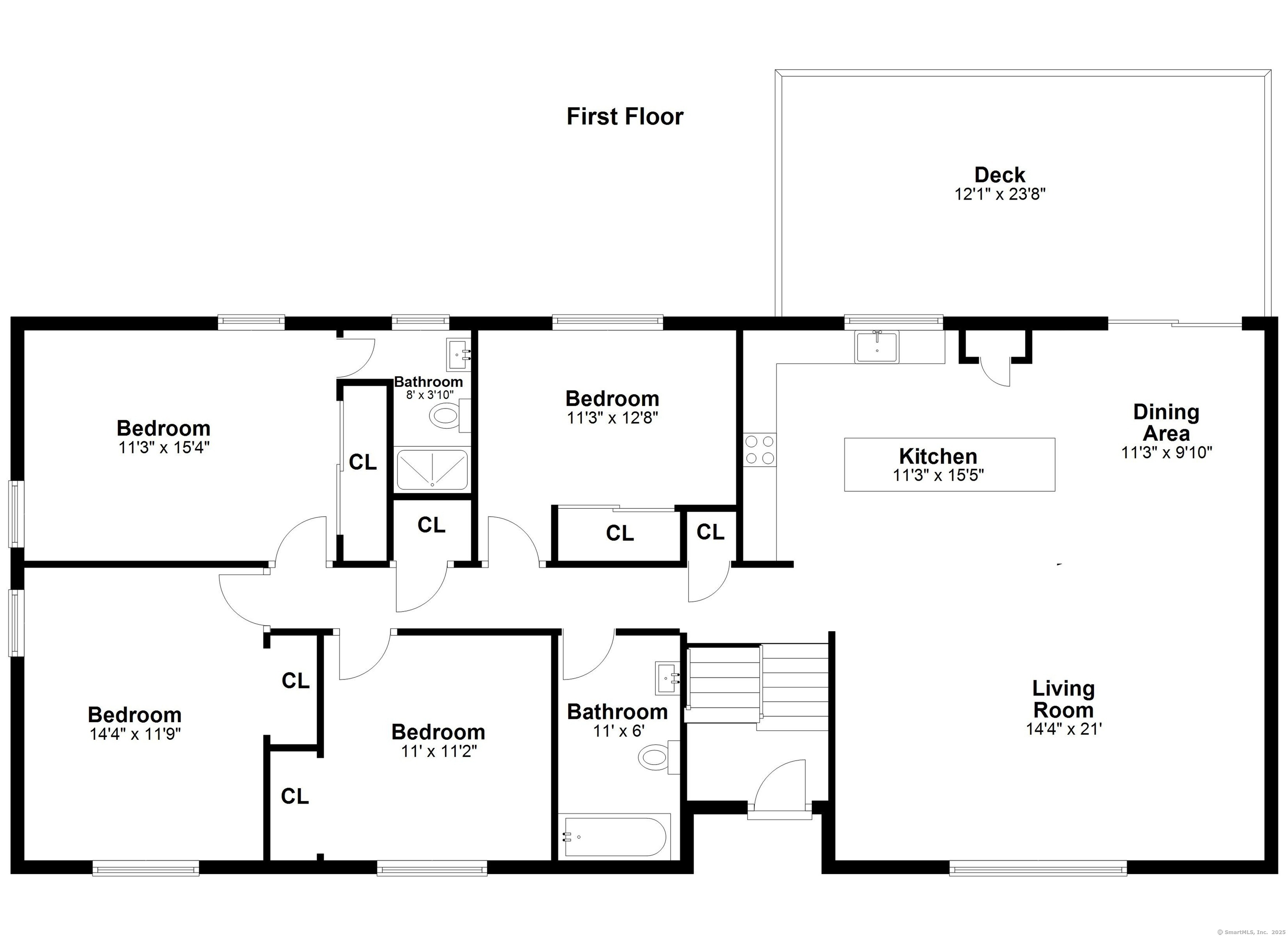More about this Property
If you are interested in more information or having a tour of this property with an experienced agent, please fill out this quick form and we will get back to you!
441 Skyline Drive, Orange CT 06477
Current Price: $700,000
 5 beds
5 beds  3 baths
3 baths  1548 sq. ft
1548 sq. ft
Last Update: 5/18/2025
Property Type: Single Family For Sale
Welcome to 441 Skyland Drive, a meticulously renovated raised ranch located in the desirable Turkey Hill neighborhood of Orange, Connecticut. This stunning home offers over 2,532 square feet of living space, featuring five spacious bedrooms and three full bathrooms. Recently updated over the past four to five years, this property combines modern elegance with thoughtful functionality. Highlights include new windows, updated plumbing and electrical systems, and newer mechanicals. The interior showcases hard flooring throughout, a sleek kitchen with stainless steel appliances and granite countertops, and an inviting living area complete with a cozy fireplace. Set on a generous 0.89-acre lot, this property boasts a blend of privacy and outdoor enjoyment. The expansive yard offers ample space for relaxation or recreation and includes an above-ground swimming pool, perfect for warm summer days. The home is equipped with central air conditioning, a private well and septic system, and natural gas, providing both comfort and efficiency. A spacious two-car garage adds convenience and additional storage. Nestled in the charming Turkey Hill neighborhood, this home is part of a community known for its quiet, tree-lined streets and welcoming atmosphere. The area offers easy access to parks, top-rated schools, and local amenities, making it a perfect place for families and those seeking a sense of community. BEST & FINAL DUE BY SUNDAY, 4/6/25 @ 5PM.
GPS
MLS #: 24080531
Style: Raised Ranch
Color:
Total Rooms:
Bedrooms: 5
Bathrooms: 3
Acres: 0.89
Year Built: 1973 (Public Records)
New Construction: No/Resale
Home Warranty Offered:
Property Tax: $10,534
Zoning: Reside
Mil Rate:
Assessed Value: $339,800
Potential Short Sale:
Square Footage: Estimated HEATED Sq.Ft. above grade is 1548; below grade sq feet total is ; total sq ft is 1548
| Appliances Incl.: | Gas Range,Microwave,Refrigerator,Dishwasher,Washer,Electric Dryer,Wine Chiller |
| Fireplaces: | 1 |
| Basement Desc.: | Full |
| Exterior Siding: | Shingle |
| Foundation: | Concrete |
| Roof: | Asphalt Shingle |
| Parking Spaces: | 2 |
| Garage/Parking Type: | Attached Garage |
| Swimming Pool: | 1 |
| Waterfront Feat.: | Not Applicable |
| Lot Description: | Sloping Lot |
| Occupied: | Owner |
Hot Water System
Heat Type:
Fueled By: Hot Water.
Cooling: Central Air
Fuel Tank Location:
Water Service: Private Well
Sewage System: Septic
Elementary: Per Board of Ed
Intermediate:
Middle:
High School: Per Board of Ed
Current List Price: $700,000
Original List Price: $700,000
DOM: 15
Listing Date: 3/14/2025
Last Updated: 4/12/2025 11:26:37 PM
Expected Active Date: 3/28/2025
List Agent Name: Ralph Lewis
List Office Name: Coldwell Banker Realty
