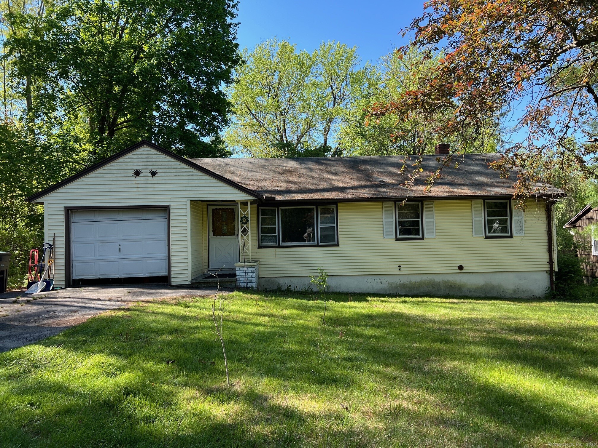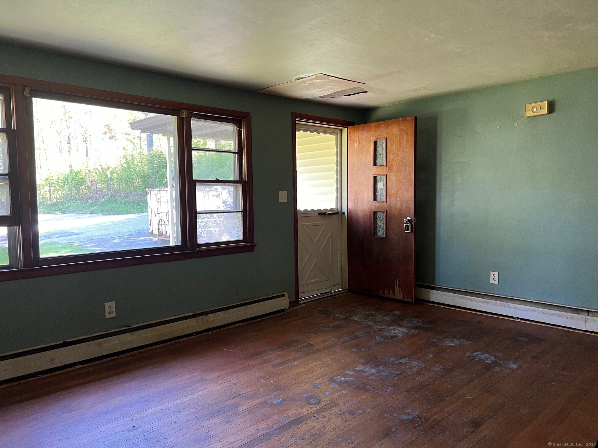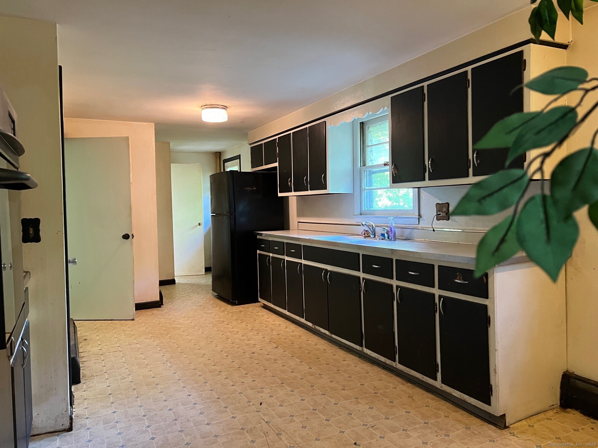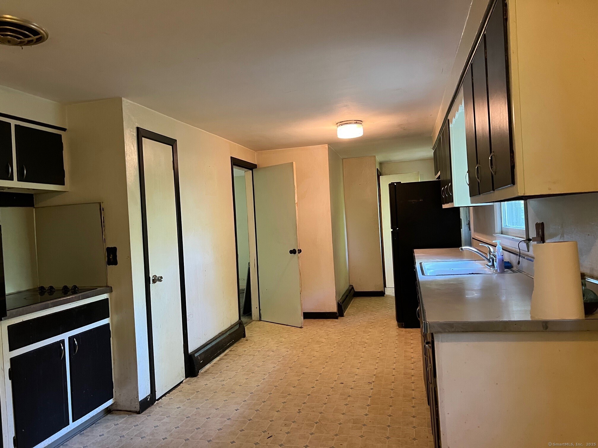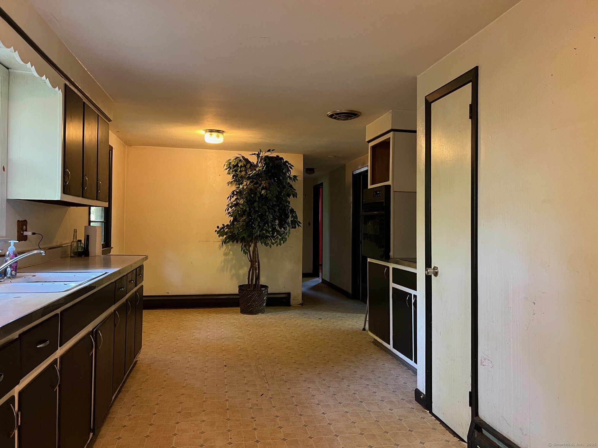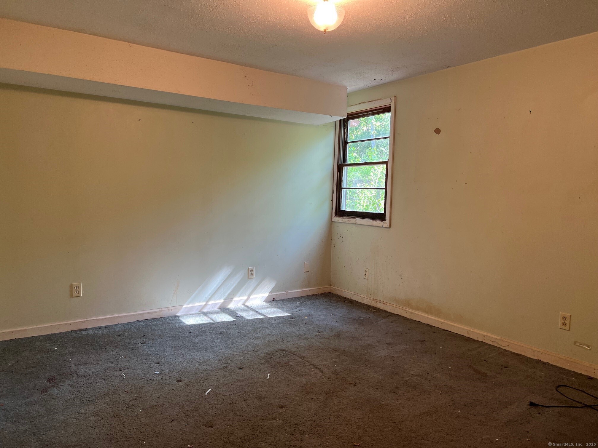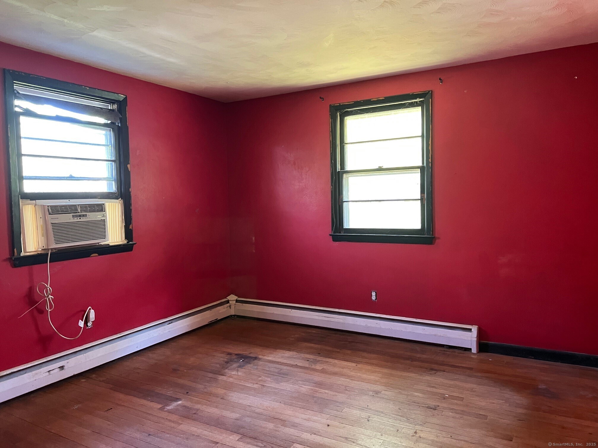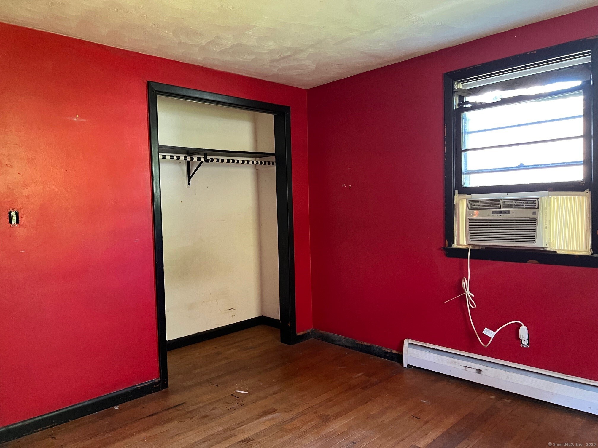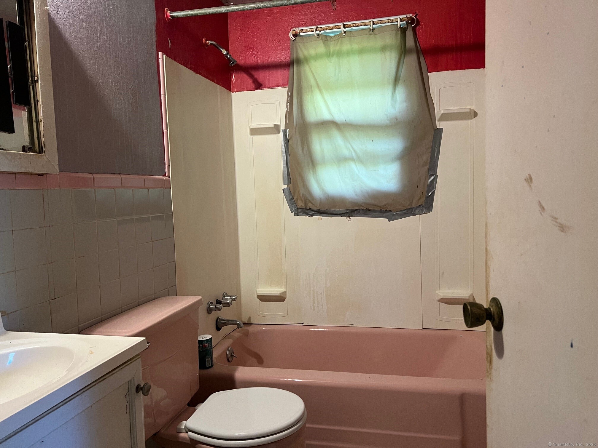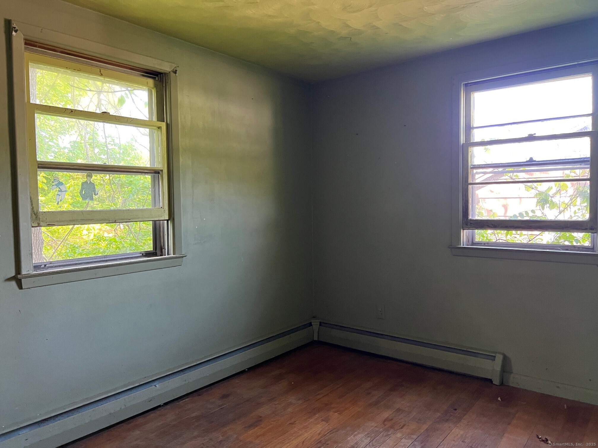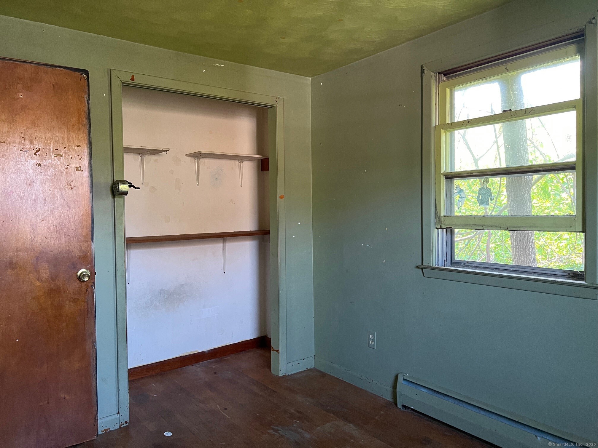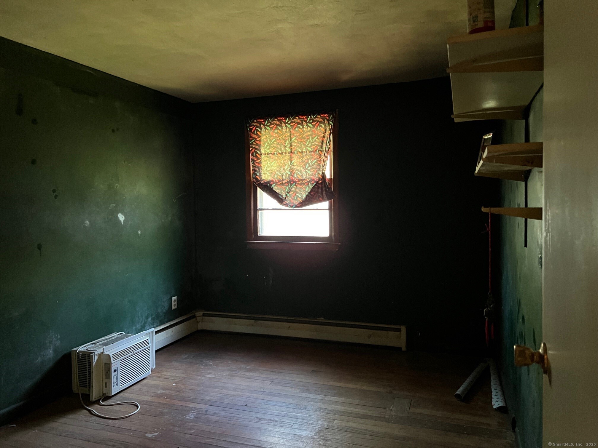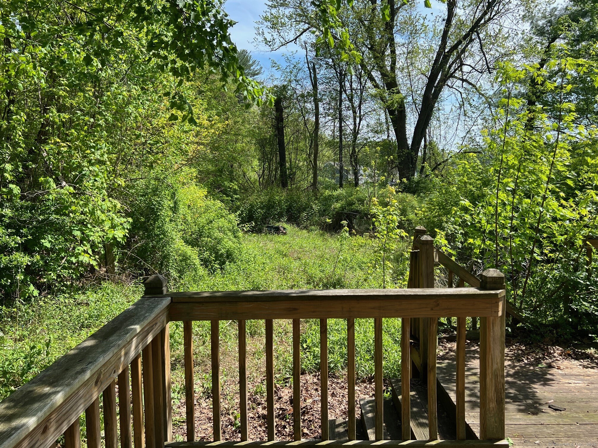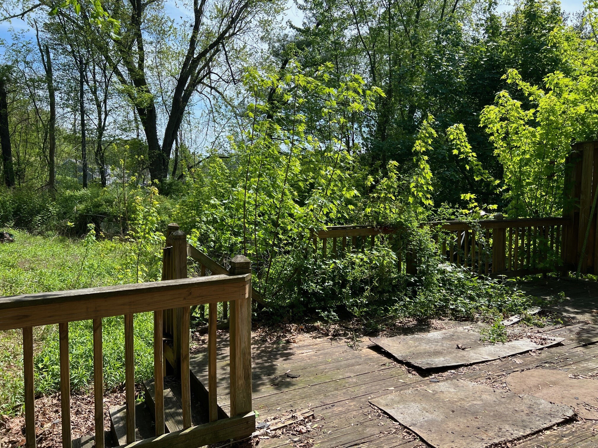More about this Property
If you are interested in more information or having a tour of this property with an experienced agent, please fill out this quick form and we will get back to you!
172 Pierce Street, Torrington CT 06790
Current Price: $169,900
 3 beds
3 beds  1 baths
1 baths  1018 sq. ft
1018 sq. ft
Last Update: 6/24/2025
Property Type: Single Family For Sale
Opportunity knocks! This 3 bedroom 1 bath ranch is the perfect project for investors, flippers, or buyers looking to build sweat equity. Situated on a level lot with a portion of backyard in Harwinton. Inside you will find a traditional layout with a partially finished basement and a new sump pump. The main living area and kitchen are ready for renovation, giving you a blank canvas to create your own space. Enjoy outdoor living on the rear deck once brought back to updated condition. This is an Estate sale, and being sold strictly AS -IS. Bring your vision and tools. Serious buyers only and will not pass FHA financing and NO escalation clauses please. Great opportunity to transform this home to your specific needs. The Den used to be the garage. Wall could probably be taken down and put back to a garage. ( a portion of the back yard land is in Harwinton and is currently assessed at $45,080 and the taxes paid to Harwinton presently aren$1,032.34). Hi , Seller is asking for Highest & Best by 7 pm this evening. We will get back to everyone by 10:00 am tomorrow morning. Thank you
GPS Friendly
MLS #: 24080475
Style: Ranch
Color: Yellow
Total Rooms:
Bedrooms: 3
Bathrooms: 1
Acres: 0.25
Year Built: 1953 (Public Records)
New Construction: No/Resale
Home Warranty Offered:
Property Tax: $3,863
Zoning: R10
Mil Rate:
Assessed Value: $80,530
Potential Short Sale:
Square Footage: Estimated HEATED Sq.Ft. above grade is 1018; below grade sq feet total is ; total sq ft is 1018
| Appliances Incl.: | Electric Cooktop,Wall Oven,Refrigerator |
| Laundry Location & Info: | Lower Level |
| Fireplaces: | 0 |
| Interior Features: | Cable - Available |
| Basement Desc.: | Full,Sump Pump,Partially Finished |
| Exterior Siding: | Vinyl Siding |
| Exterior Features: | Deck |
| Foundation: | Block |
| Roof: | Asphalt Shingle |
| Parking Spaces: | 0 |
| Driveway Type: | Paved |
| Garage/Parking Type: | None,Driveway |
| Swimming Pool: | 0 |
| Waterfront Feat.: | Not Applicable |
| Lot Description: | Level Lot |
| Nearby Amenities: | Golf Course,Health Club,Lake,Library,Medical Facilities,Park,Public Pool,Shopping/Mall |
| Occupied: | Vacant |
Hot Water System
Heat Type:
Fueled By: Baseboard,Hot Water.
Cooling: Window Unit
Fuel Tank Location: Above Ground
Water Service: Public Water Connected
Sewage System: Public Sewer Connected
Elementary: Per Board of Ed
Intermediate:
Middle:
High School: Per Board of Ed
Current List Price: $169,900
Original List Price: $169,900
DOM: 4
Listing Date: 5/12/2025
Last Updated: 5/16/2025 4:14:05 PM
List Agent Name: Joanne Donne
List Office Name: The Washington Agency
