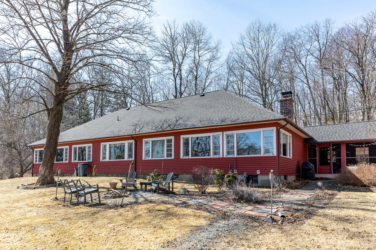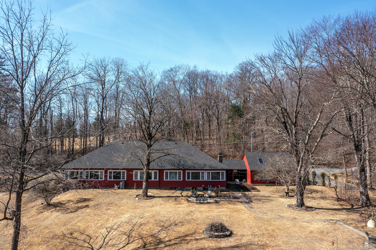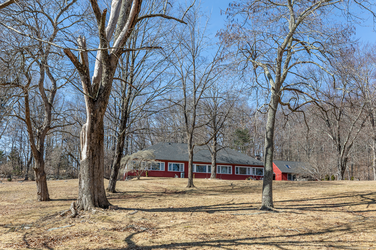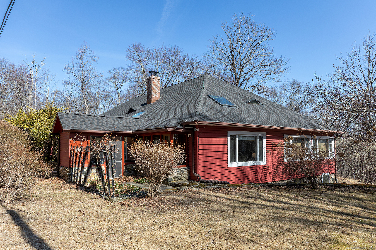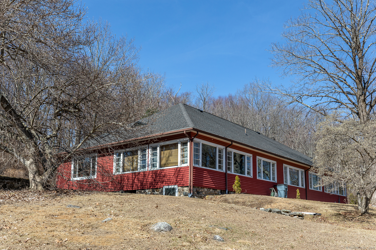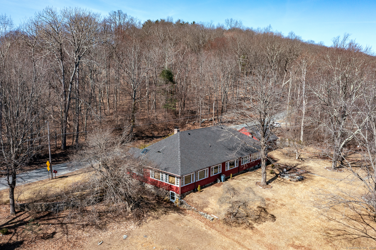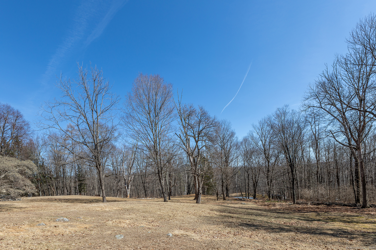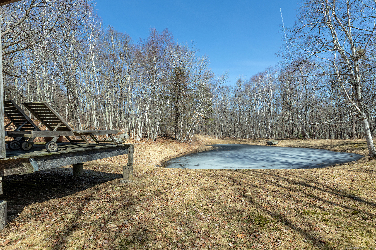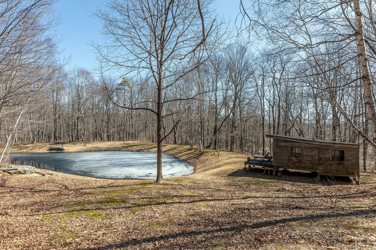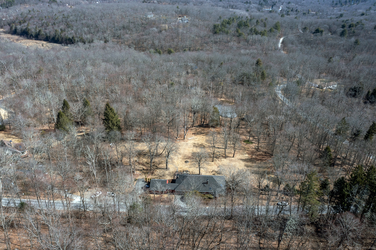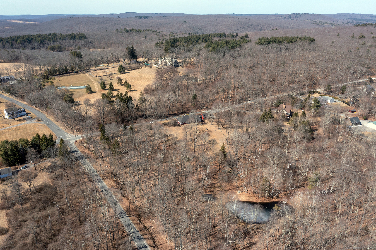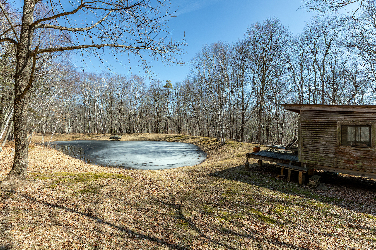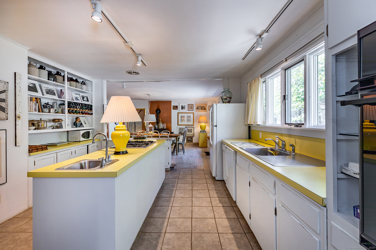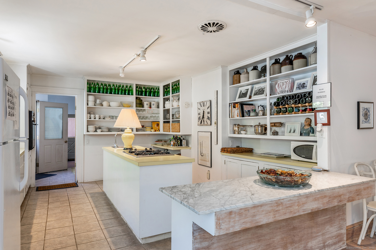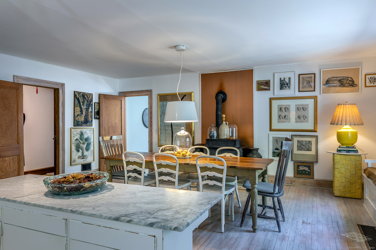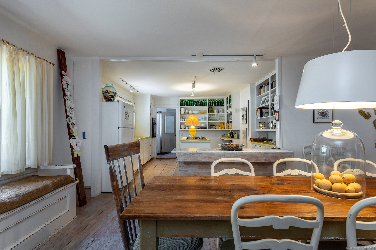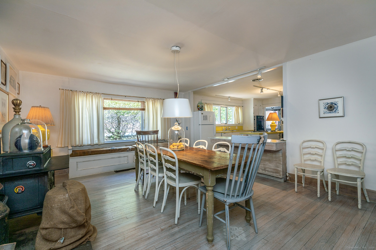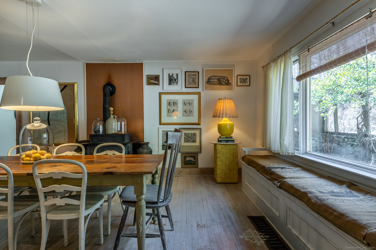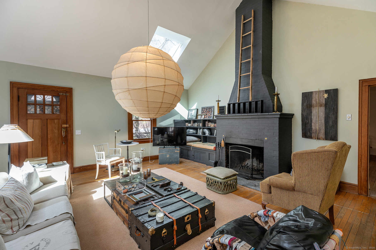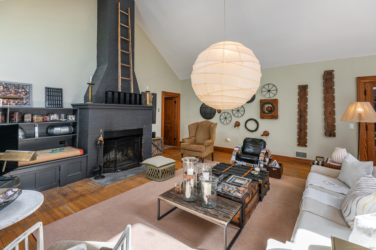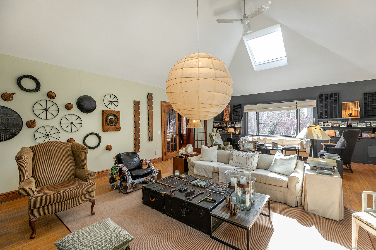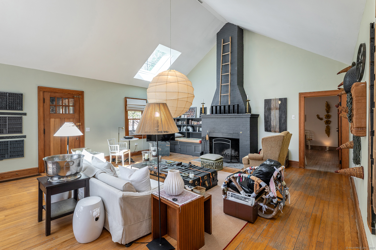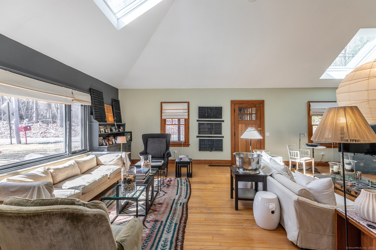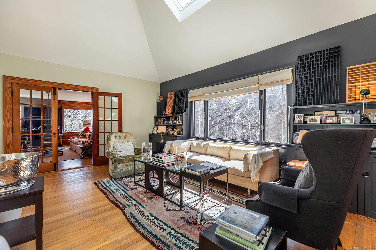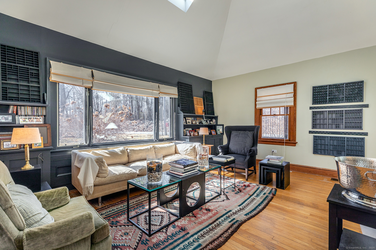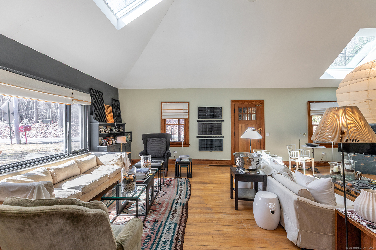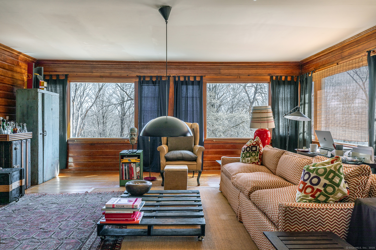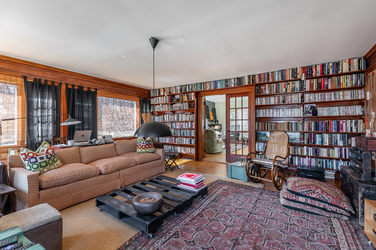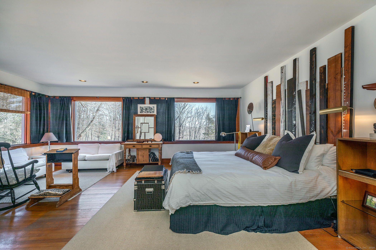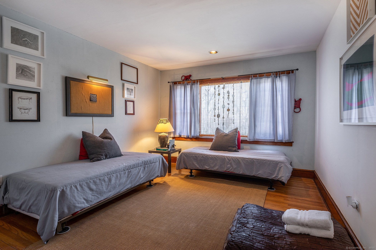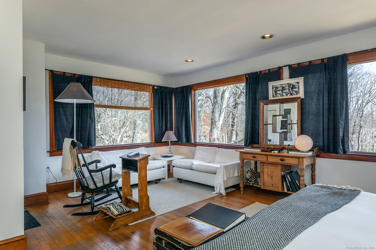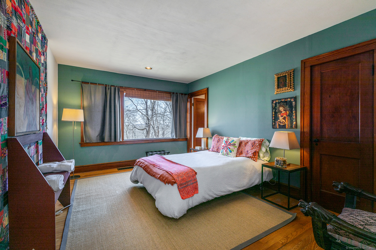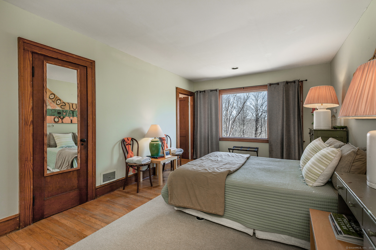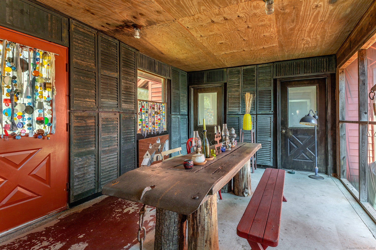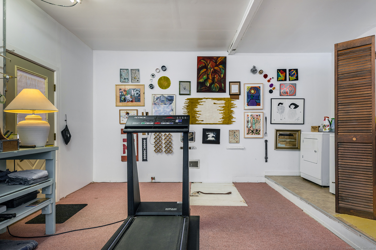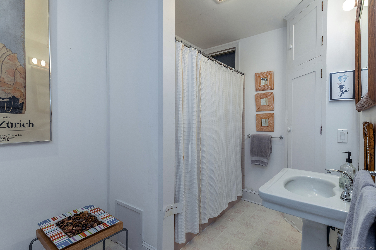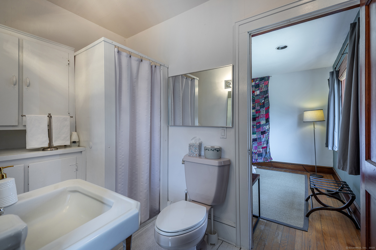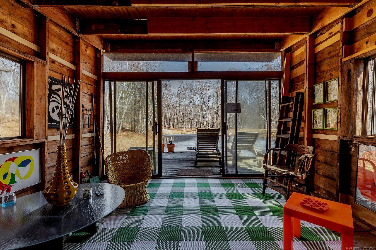More about this Property
If you are interested in more information or having a tour of this property with an experienced agent, please fill out this quick form and we will get back to you!
12 Old Forge Hollow Road, Litchfield CT 06750
Current Price: $925,000
 4 beds
4 beds  2 baths
2 baths  3030 sq. ft
3030 sq. ft
Last Update: 6/5/2025
Property Type: Single Family For Sale
Escape to a private, peaceful, sprawling retreat on a quiet country no through road. This stylish one level house with a flowing floor plan incorporates a two car garage and is nestled on 7.3 rambling open acres with a pond and a newly restored lake cabin. The gracious interior with abundant natural light includes an open kitchen to dining area with a wood burning stove. A vaulted living room with a large fireplace and enclosed patio and a large adjacent library/ family room with views all offering ample room for entertaining. Four bedrooms and two bathrooms including a large primary bedroom with a sitting area. All bedrooms have views of the grounds and specimen trees. A finished enclosed entry houses the workout area and laundry. All of this with the convenience luxury of one story living. A rare find just five minutes from downtown Bantam encompassing a supermarket, movie theater, coffee shop and restaurants (Arethusa Farm amongst others). Five minutes more to Fabulous Litchfield with the new Abner Hotel for rooftop drinks and the soon to open Belden Bathhouse. Mt. Tom Park, for lake swimming and hiking is also around the corner. Ten minutes from the Washington Montessori and The Gunn School. Potential two lots approved by the Wetland Department.
11 Minutes from the center of Litchfield. Left on Bantam Road right on Goslee Road right on to Old Forge Hollow Road, house is first on Right.
MLS #: 24080423
Style: Ranch
Color:
Total Rooms:
Bedrooms: 4
Bathrooms: 2
Acres: 7.3
Year Built: 1928 (Public Records)
New Construction: No/Resale
Home Warranty Offered:
Property Tax: $5,152
Zoning: RR
Mil Rate:
Assessed Value: $278,470
Potential Short Sale:
Square Footage: Estimated HEATED Sq.Ft. above grade is 3030; below grade sq feet total is ; total sq ft is 3030
| Appliances Incl.: | Electric Cooktop,Electric Range,Microwave,Refrigerator,Dishwasher,Washer,Dryer |
| Laundry Location & Info: | Ground Floor |
| Fireplaces: | 1 |
| Interior Features: | Central Vacuum,Open Floor Plan |
| Basement Desc.: | Full |
| Exterior Siding: | Clapboard,Vinyl Siding |
| Foundation: | Masonry |
| Roof: | Asphalt Shingle |
| Parking Spaces: | 2 |
| Garage/Parking Type: | Attached Garage |
| Swimming Pool: | 0 |
| Waterfront Feat.: | Walk to Water |
| Lot Description: | Secluded,Some Wetlands,Level Lot,Sloping Lot,Rolling,Open Lot |
| Nearby Amenities: | Lake,Library,Park,Private School(s),Stables/Riding |
| Occupied: | Owner |
Hot Water System
Heat Type:
Fueled By: Hot Air.
Cooling: Window Unit
Fuel Tank Location: In Garage
Water Service: Private Well
Sewage System: Septic
Elementary: Litchfield Center School
Intermediate: Litchfield Intermediate School
Middle: Per Board of Ed
High School: Lakeview High School
Current List Price: $925,000
Original List Price: $975,000
DOM: 87
Listing Date: 3/10/2025
Last Updated: 6/4/2025 2:48:33 PM
List Agent Name: Rebecca Ward
List Office Name: William Pitt Sothebys Intl
