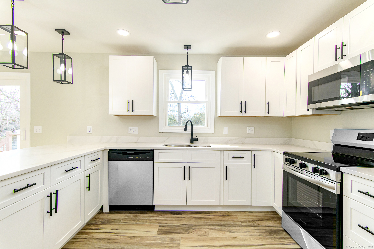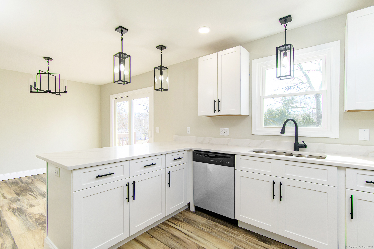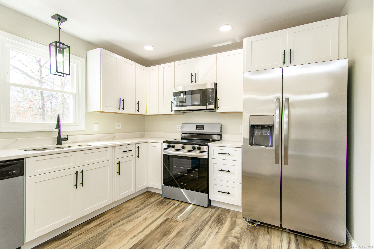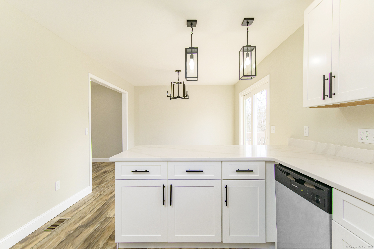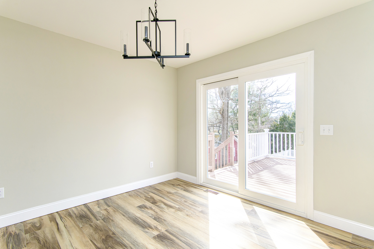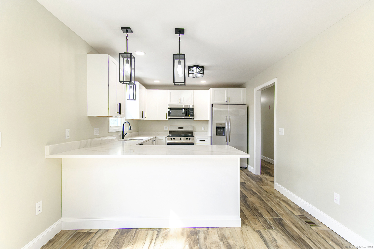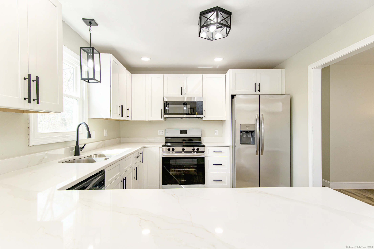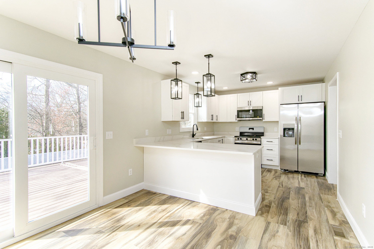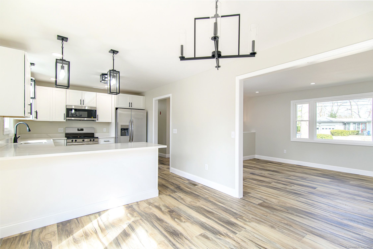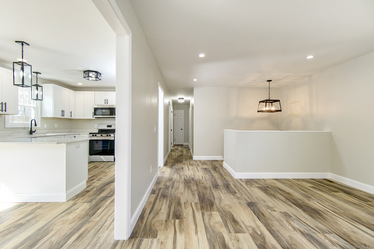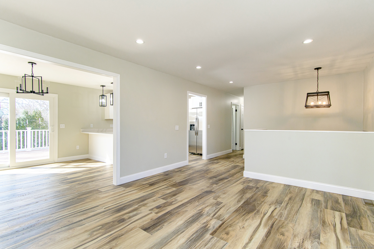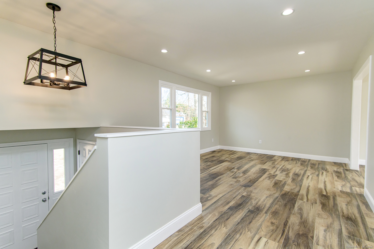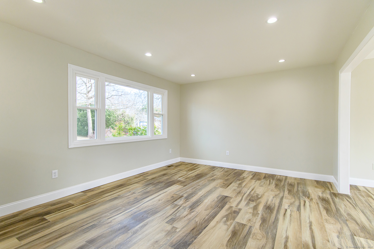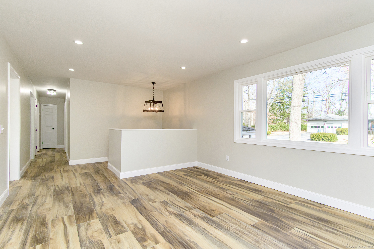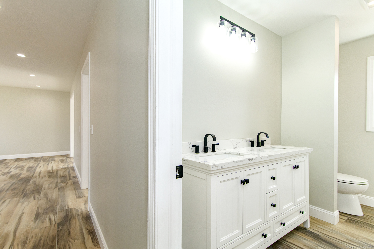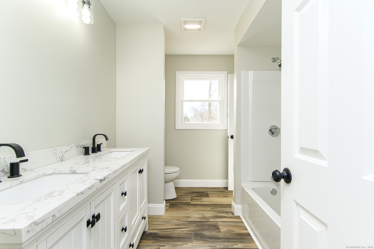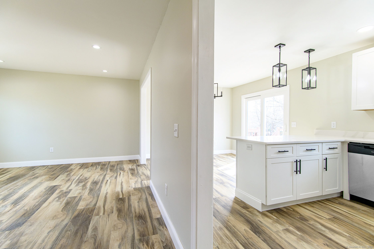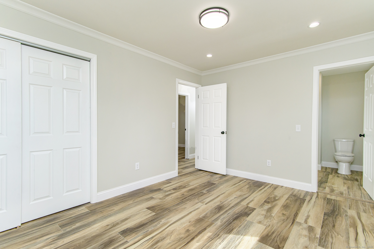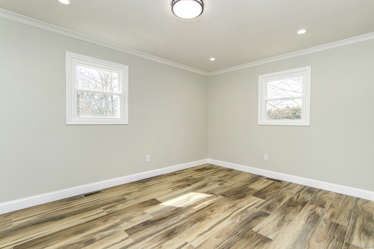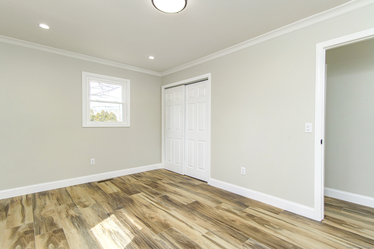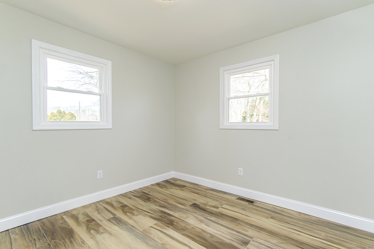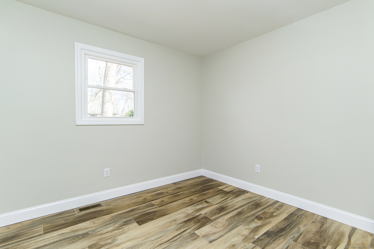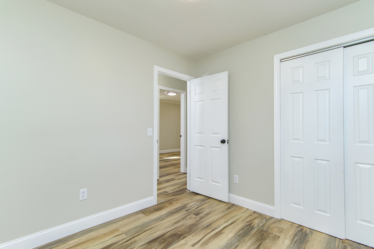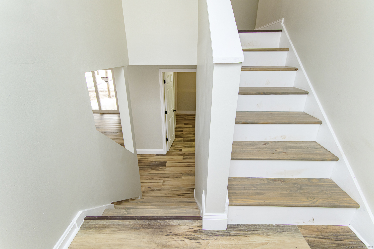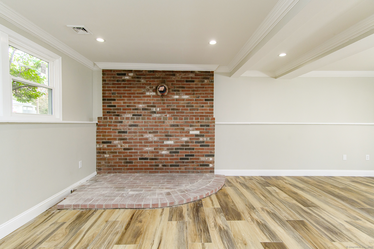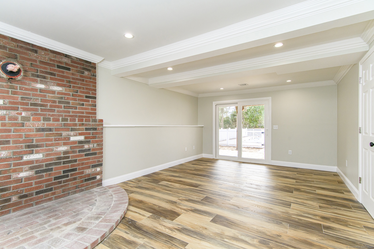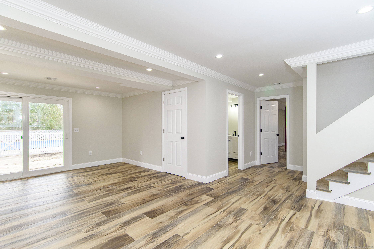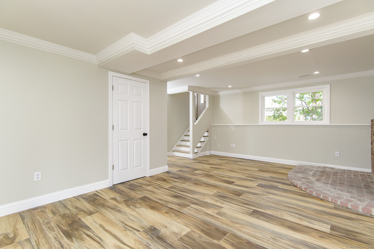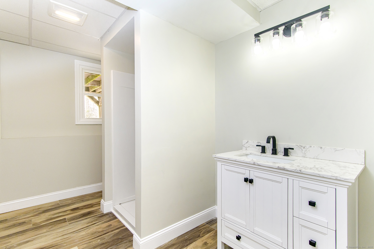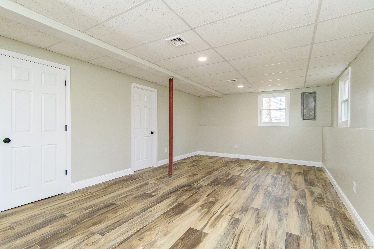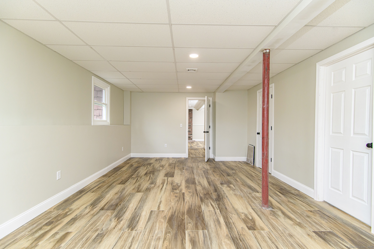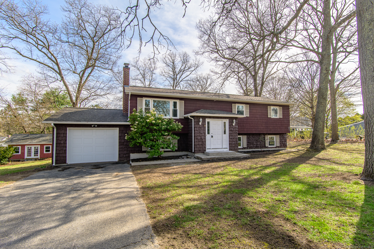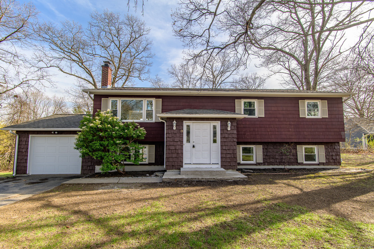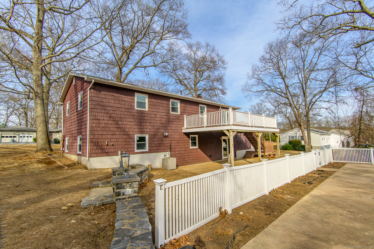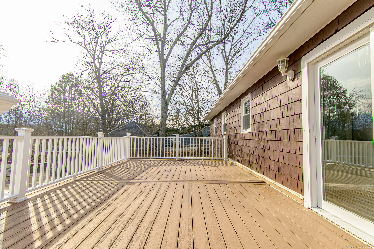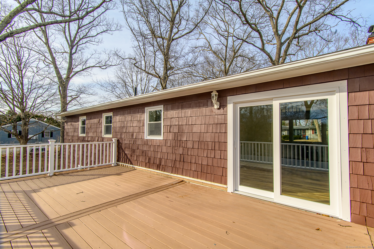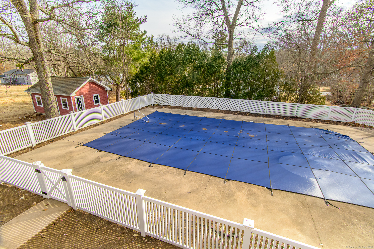More about this Property
If you are interested in more information or having a tour of this property with an experienced agent, please fill out this quick form and we will get back to you!
13 Foster Street, Killingly CT 06239
Current Price: $429,900
 3 beds
3 beds  2 baths
2 baths  1892 sq. ft
1892 sq. ft
Last Update: 6/18/2025
Property Type: Single Family For Sale
Charming 3-Bedroom Raised Ranch - Fully Renovated! Move right into this beautifully updated 3-bedroom, 2-bathroom raised ranch, offering modern finishes and a spacious layout. The interior has been recently renovated and features fresh paint and all-new vinyl plank flooring throughout. The brand-new kitchen is a showstopper with new cabinets, sleek quartz countertops, and new stainless steel appliances! Both bathrooms have been completely updated, and the finished basement provides the perfect space for entertaining, a home office, or a recreation area. Enjoy seamless indoor-outdoor living with a kitchen slider leading to a large deck and a basement slider opening to a patio area. The backyard is complete with an inground pool and a spacious shed for extra storage-perfect outdoor area for relaxing and entertaining!
Agent Related.
Off of Route 12- Gps Friendly
MLS #: 24080412
Style: Raised Ranch
Color:
Total Rooms:
Bedrooms: 3
Bathrooms: 2
Acres: 0.52
Year Built: 1974 (Public Records)
New Construction: No/Resale
Home Warranty Offered:
Property Tax: $4,566
Zoning: LD
Mil Rate:
Assessed Value: $206,500
Potential Short Sale:
Square Footage: Estimated HEATED Sq.Ft. above grade is 1172; below grade sq feet total is 720; total sq ft is 1892
| Appliances Incl.: | Oven/Range,Microwave,Refrigerator,Dishwasher |
| Laundry Location & Info: | Lower Level Located in Lower Level Bathroom |
| Fireplaces: | 0 |
| Basement Desc.: | Full,Partially Finished |
| Exterior Siding: | Cedar,Shake |
| Exterior Features: | Shed,Deck,Patio |
| Foundation: | Concrete |
| Roof: | Asphalt Shingle |
| Parking Spaces: | 1 |
| Garage/Parking Type: | Attached Garage |
| Swimming Pool: | 1 |
| Waterfront Feat.: | Not Applicable |
| Lot Description: | Level Lot,On Cul-De-Sac |
| Occupied: | Vacant |
Hot Water System
Heat Type:
Fueled By: Hot Air.
Cooling: Central Air
Fuel Tank Location: In Basement
Water Service: Private Well
Sewage System: Septic
Elementary: Killingly Memorial
Intermediate:
Middle:
High School: Per Board of Ed
Current List Price: $429,900
Original List Price: $449,900
DOM: 73
Listing Date: 3/13/2025
Last Updated: 6/2/2025 5:40:28 PM
Expected Active Date: 3/16/2025
List Agent Name: Tanya McDermott
List Office Name: Berkshire Hathaway NE Prop.
