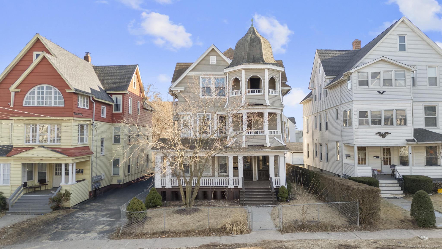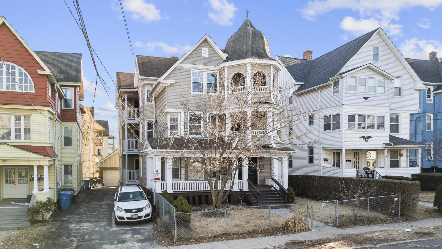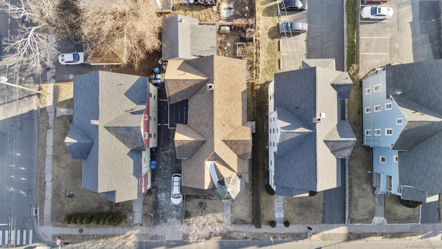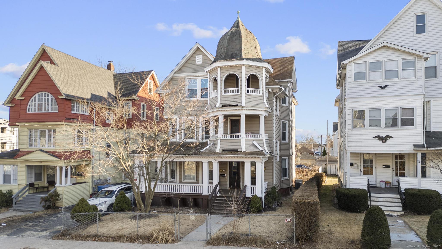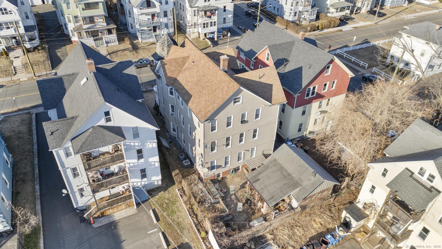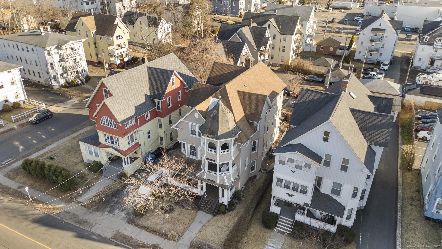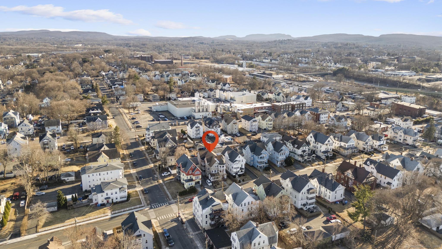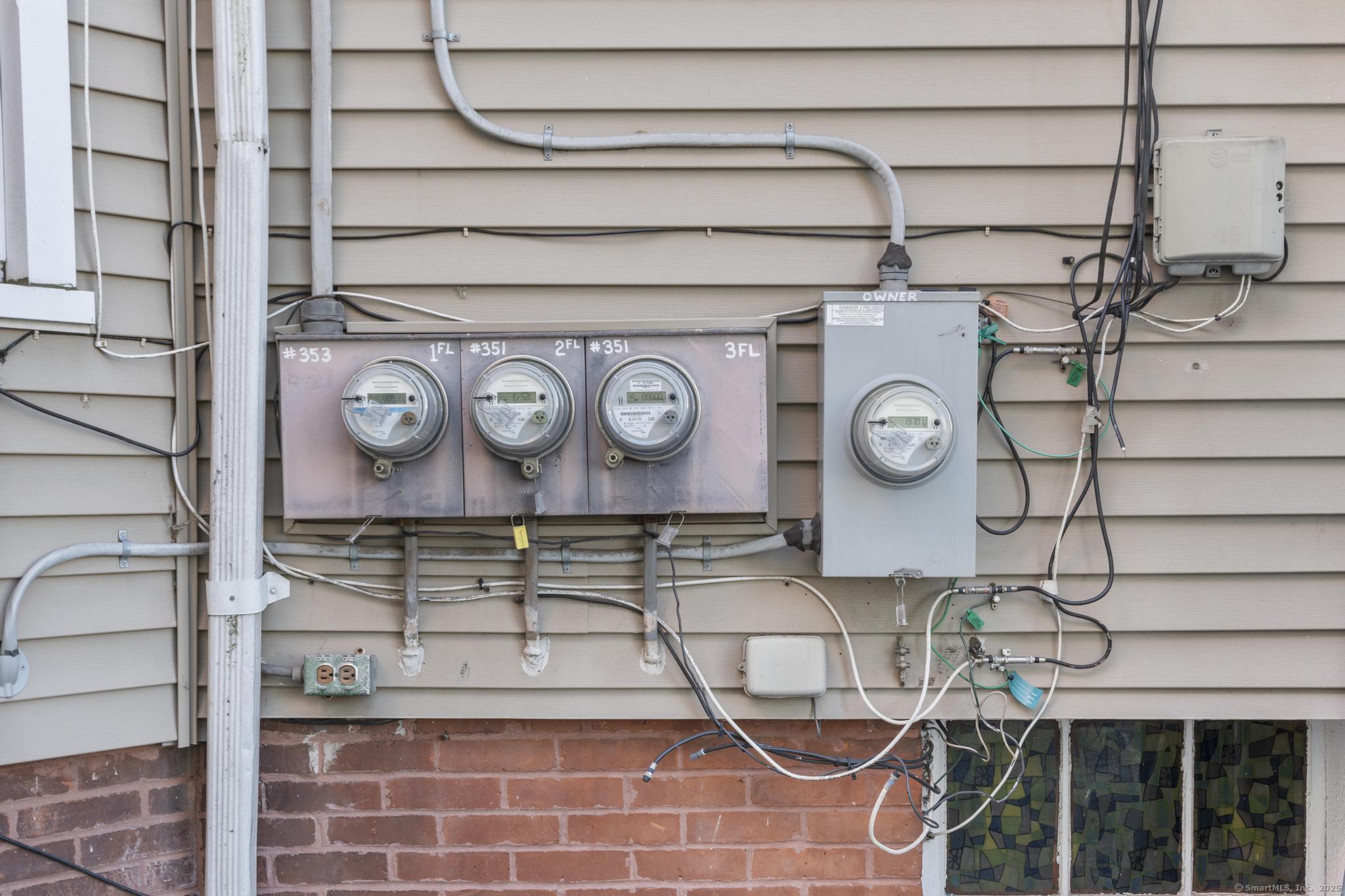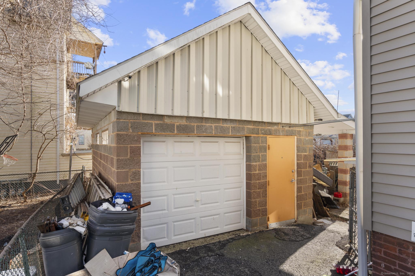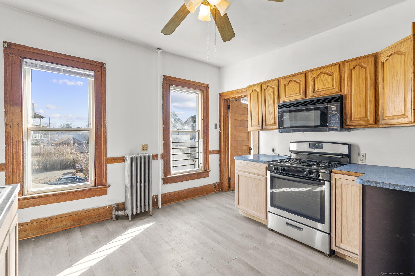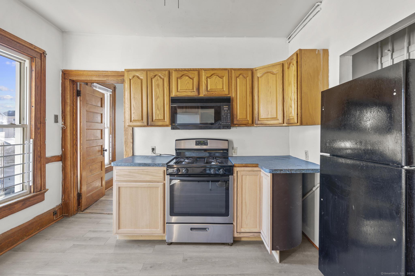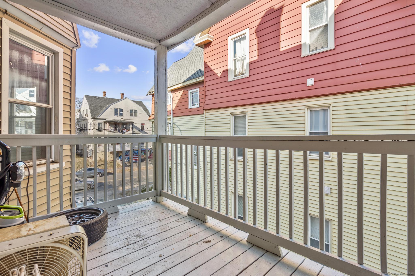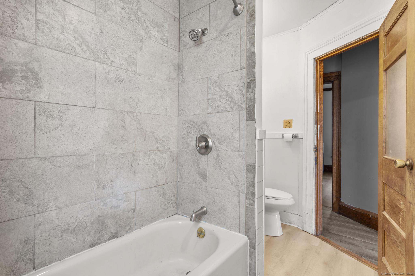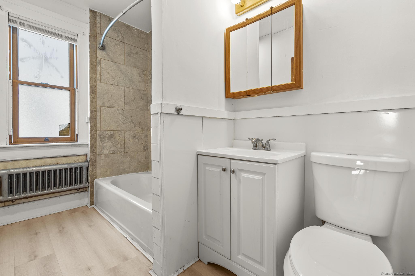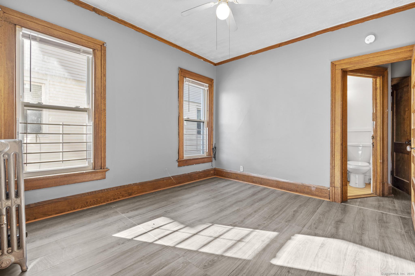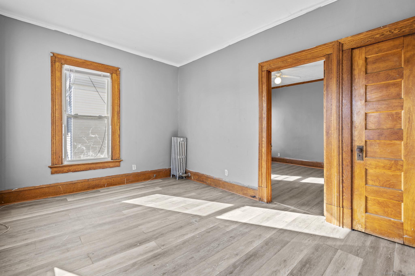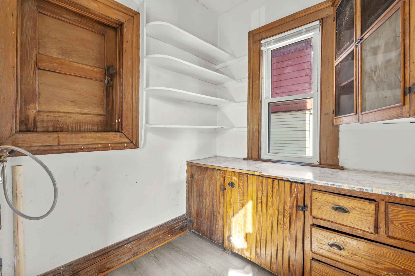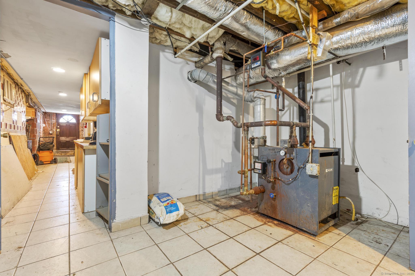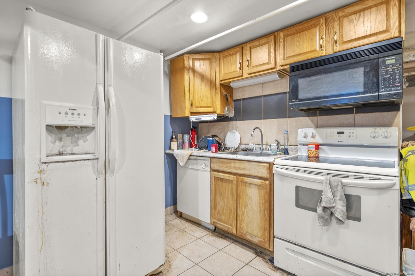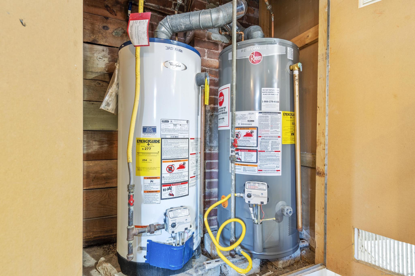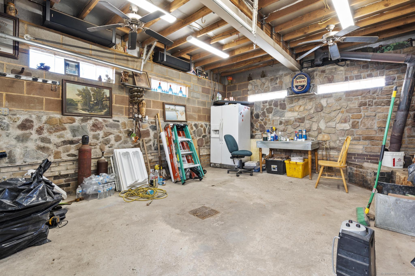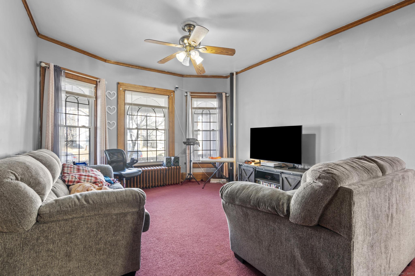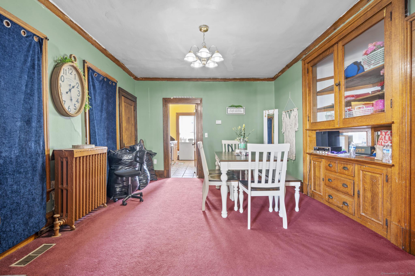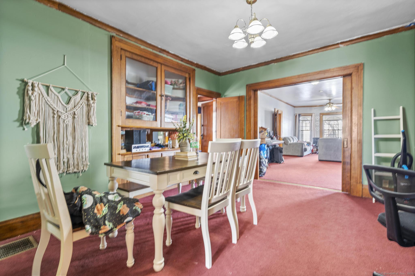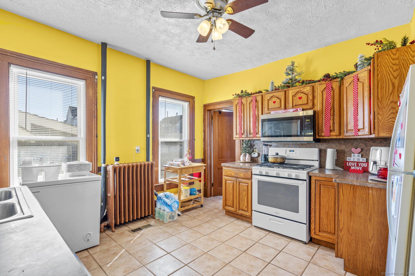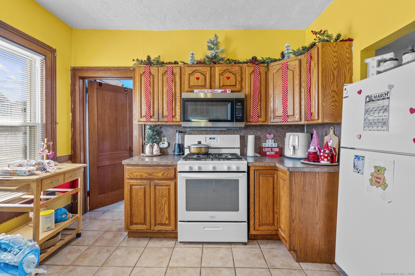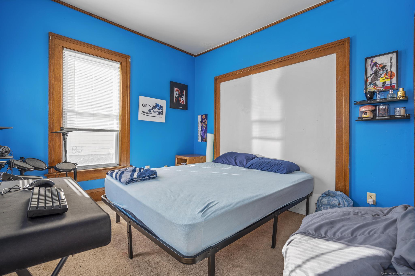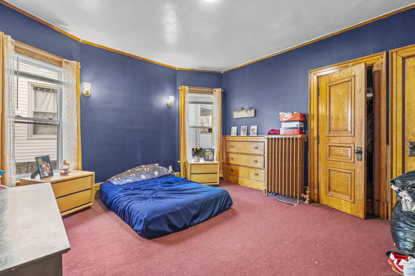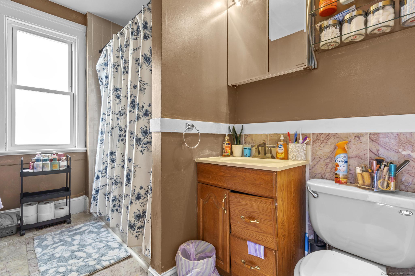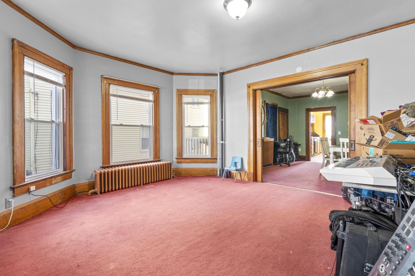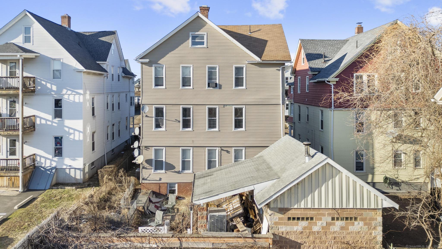More about this Property
If you are interested in more information or having a tour of this property with an experienced agent, please fill out this quick form and we will get back to you!
351 Chestnut Street, New Britain CT 06051
Current Price: $522,500
 9 beds
9 beds  3 baths
3 baths  4944 sq. ft
4944 sq. ft
Last Update: 6/18/2025
Property Type: Multi-Family For Sale
Welcome to 351 Chestnut Street, a stunning Victorian Era 3-family home brimming with charm and character. This stately property is an ideal opportunity for both investors and owner-occupants enjoying the benefits of rental income. The Queen Anne turret-style porches create distinctive curb appeal. Inside, each 1,700 sq ft unit features 3 spacious bedrooms/1 bathroom, an oversized dining room, kitchen, and a private porch-providing ample space. The 2nd floor unit has been updated, but maintaining its Victorian charm with its original stained woodwork, built-in China cabinets, and more. The 1st-floor unit is currently rented for $1,550/month, the 3rd-floor unit has a long-term tenant paying $1,400/month, providing consistent rental income with room for increases. The 2nd-floor unit is perfect for owner occupancy or a new market-value tenant. Additional features include natural gas heating and cooking, a private driveway, and a detached 1-car garage with owner access only. Conveniently located near CCSU, Route 9, New Britains popular Eastside restaurant, and public transportation. **No private showings until after 3/15 OH 12pm-2pm
Stanley Street to Chestnut Street
MLS #: 24080404
Style: Units on different Floors
Color:
Total Rooms:
Bedrooms: 9
Bathrooms: 3
Acres: 0.13
Year Built: 1900 (Public Records)
New Construction: No/Resale
Home Warranty Offered:
Property Tax: $10,578
Zoning: T
Mil Rate:
Assessed Value: $267,190
Potential Short Sale:
Square Footage: Estimated HEATED Sq.Ft. above grade is 4944; below grade sq feet total is ; total sq ft is 4944
| Laundry Location & Info: | All Units Have Hook-Ups |
| Fireplaces: | 0 |
| Basement Desc.: | Full,Walk-out |
| Exterior Siding: | Vinyl Siding |
| Foundation: | Concrete,Stone |
| Roof: | Asphalt Shingle |
| Parking Spaces: | 1 |
| Driveway Type: | Private |
| Garage/Parking Type: | Detached Garage,Paved,Driveway |
| Swimming Pool: | 0 |
| Waterfront Feat.: | Not Applicable |
| Lot Description: | Level Lot |
| Occupied: | Tenant |
Hot Water System
Heat Type:
Fueled By: Gas on Gas.
Cooling: None
Fuel Tank Location:
Water Service: Public Water Connected
Sewage System: Public Sewer Connected
Elementary: Per Board of Ed
Intermediate:
Middle:
High School: Per Board of Ed
Current List Price: $522,500
Original List Price: $539,900
DOM: 97
Listing Date: 3/13/2025
Last Updated: 5/7/2025 12:53:54 PM
List Agent Name: Lisa Cozzi
List Office Name: Century 21 AllPoints Realty
