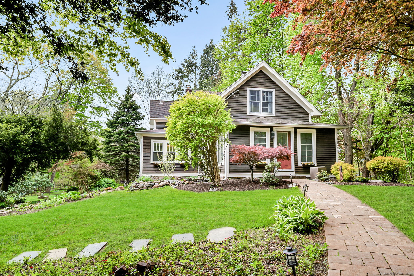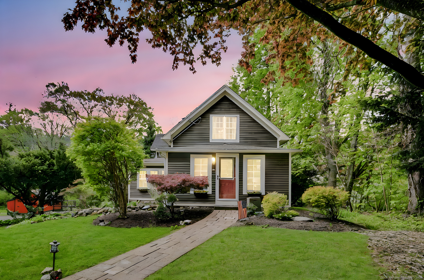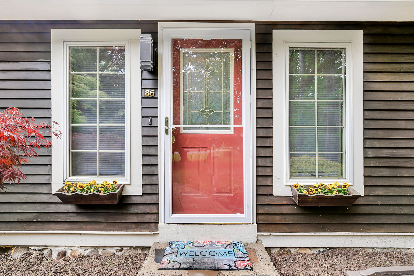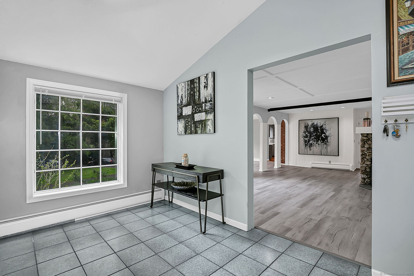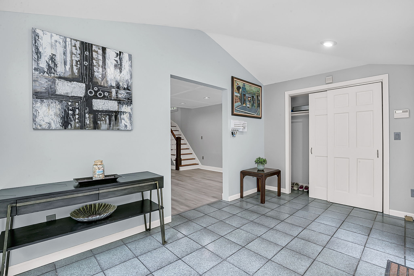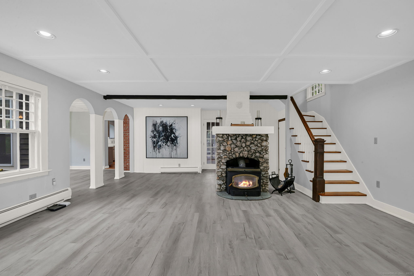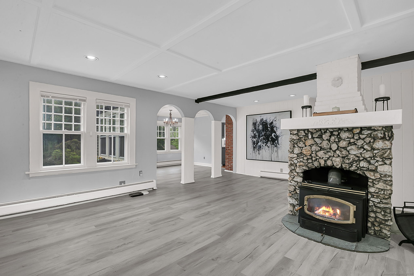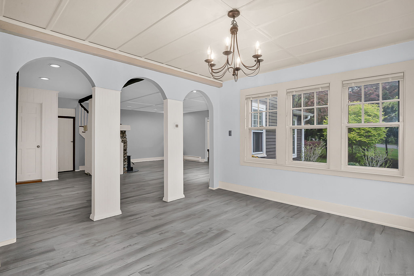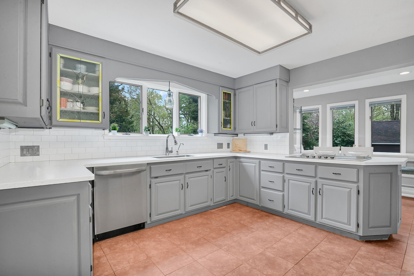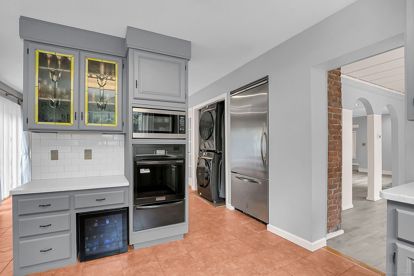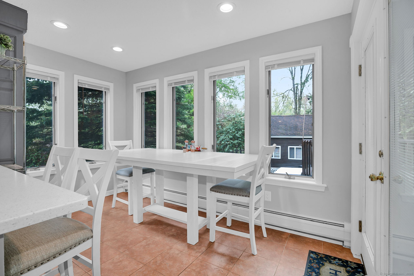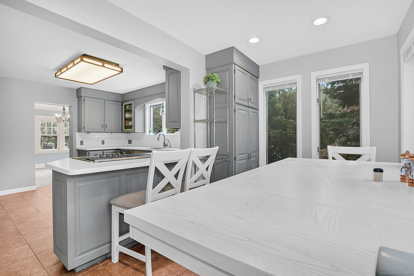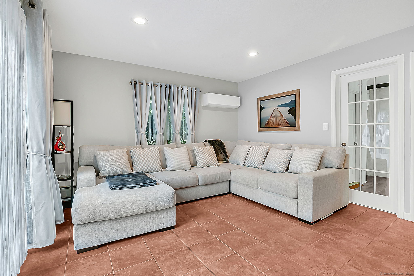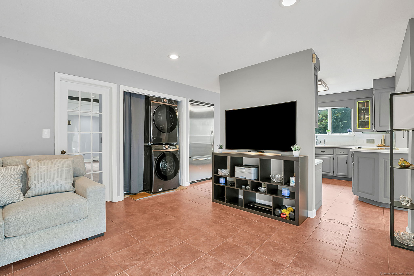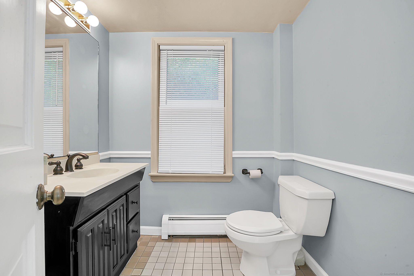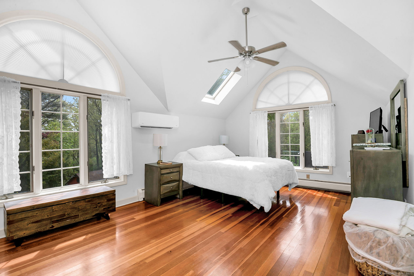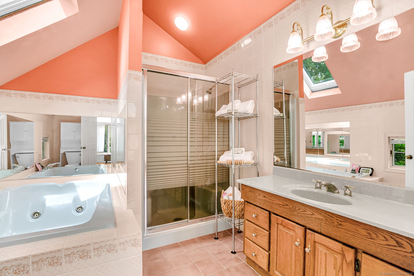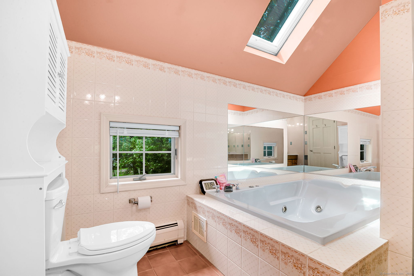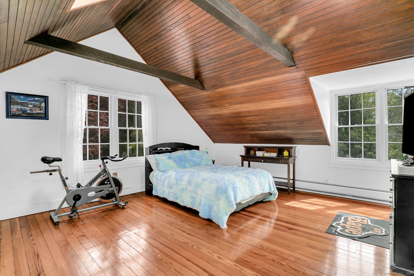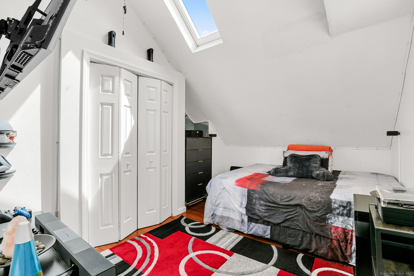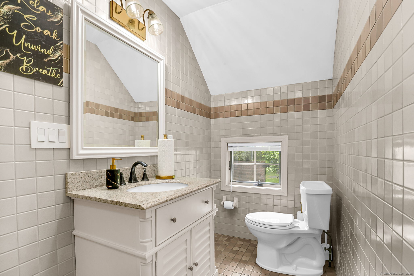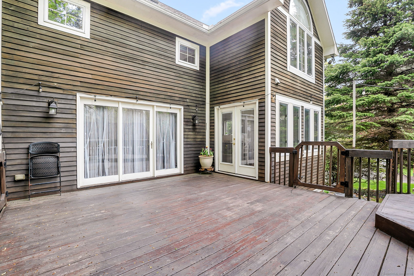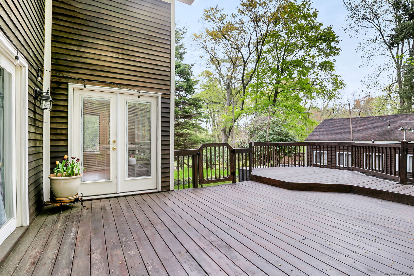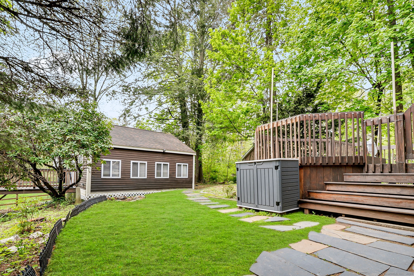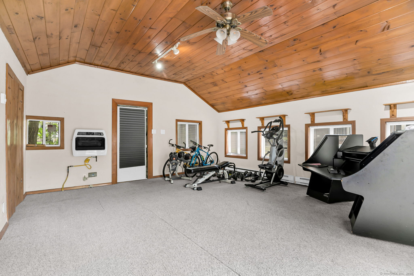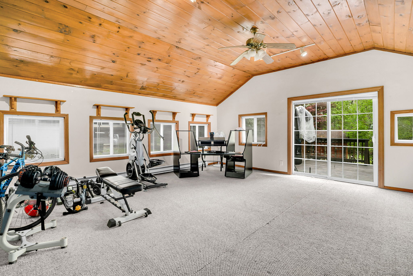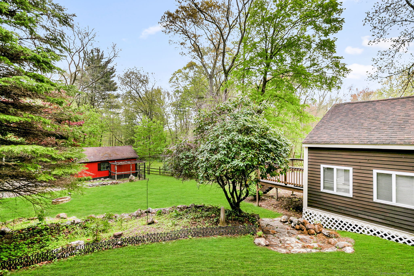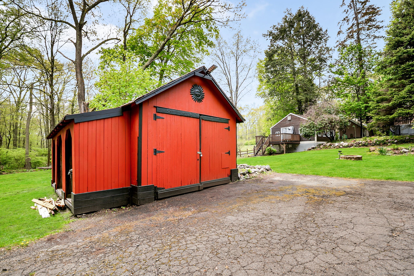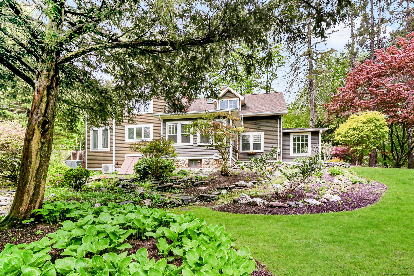More about this Property
If you are interested in more information or having a tour of this property with an experienced agent, please fill out this quick form and we will get back to you!
86 Rimmon Road, Woodbridge CT 06525
Current Price: $549,000
 3 beds
3 beds  3 baths
3 baths  2427 sq. ft
2427 sq. ft
Last Update: 6/23/2025
Property Type: Single Family For Sale
Step into the timeless elegance of this stunning vintage colonial situated on a peaceful lot adorned with lush gardens and mature trees. This home offers a perfect mix of historic charm and modern functionality. The property boasts 2,427 sq. ft. of living space, featuring 3 bedrooms, 2.5 baths. Highlights include beautiful hardwood floors, vaulted ceilings in the bedrooms, a renovated eat-in kitchen with Corian countertops, and a warm living room with a stone fireplace. A detached studio adds extra flexibility and is ideal for a home office, creative space, or guest quarters. Conveniently located near Yale University, downtown New Haven, and Route 15, this home also offers access to nearby amenities like basketball courts, a library, a public pool, and tennis courts. With its unique character and prime location, this property is a must-see!
**SELLERS WILL REVIEW ALL OFFERS MONDAY 5/12 AT 7 PM**
USE GPS
MLS #: 24080361
Style: Colonial
Color: Dk Brown
Total Rooms:
Bedrooms: 3
Bathrooms: 3
Acres: 0.8
Year Built: 1920 (Public Records)
New Construction: No/Resale
Home Warranty Offered:
Property Tax: $11,421
Zoning: A
Mil Rate:
Assessed Value: $245,980
Potential Short Sale:
Square Footage: Estimated HEATED Sq.Ft. above grade is 2427; below grade sq feet total is ; total sq ft is 2427
| Appliances Incl.: | Cook Top,Wall Oven,Refrigerator,Dishwasher |
| Laundry Location & Info: | Main Level |
| Fireplaces: | 1 |
| Energy Features: | Generator Ready |
| Interior Features: | Cable - Available,Security System |
| Energy Features: | Generator Ready |
| Basement Desc.: | Partial,Partial With Hatchway |
| Exterior Siding: | Clapboard |
| Exterior Features: | Deck |
| Foundation: | Concrete |
| Roof: | Asphalt Shingle |
| Parking Spaces: | 1 |
| Driveway Type: | Circular,Unpaved |
| Garage/Parking Type: | Detached Garage,Off Street Parking,Driveway,Unpave |
| Swimming Pool: | 0 |
| Waterfront Feat.: | Not Applicable |
| Lot Description: | Lightly Wooded,Level Lot |
| Occupied: | Owner |
Hot Water System
Heat Type:
Fueled By: Baseboard,Hot Water.
Cooling: Ceiling Fans,Split System
Fuel Tank Location: Above Ground
Water Service: Private Well
Sewage System: Septic
Elementary: Beecher Road
Intermediate:
Middle:
High School: Amity Regional
Current List Price: $549,000
Original List Price: $549,000
DOM: 6
Listing Date: 5/6/2025
Last Updated: 5/20/2025 10:00:53 AM
List Agent Name: Randy Clarke
List Office Name: Coldwell Banker Realty
