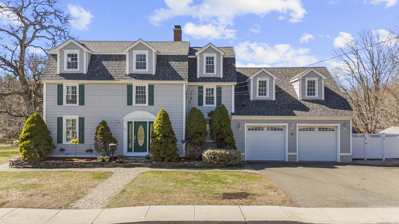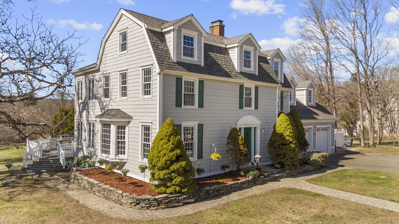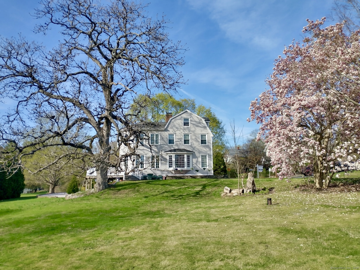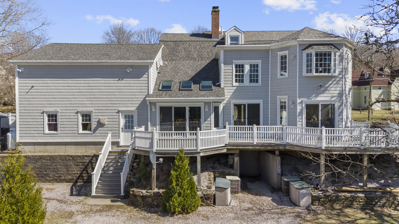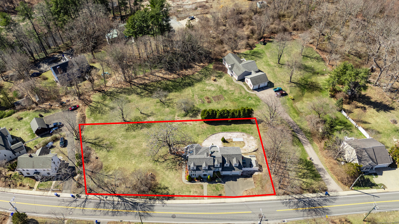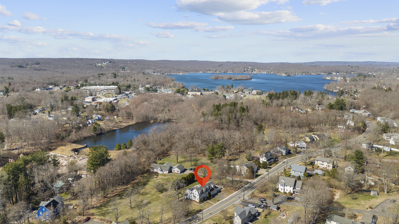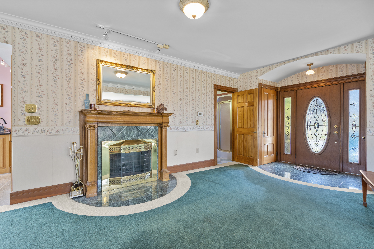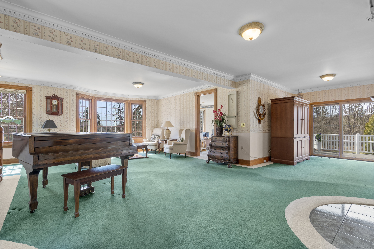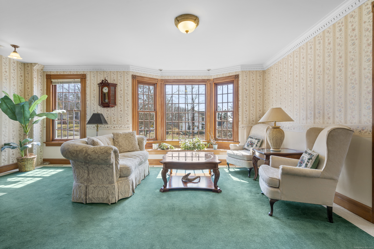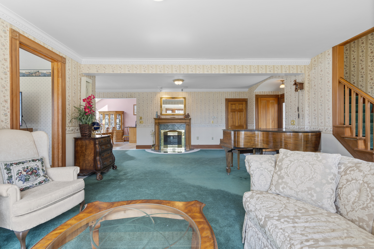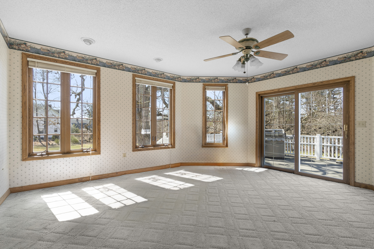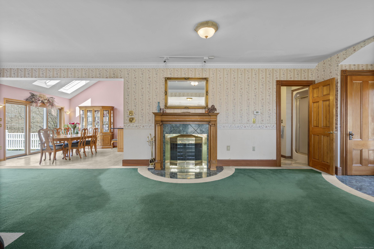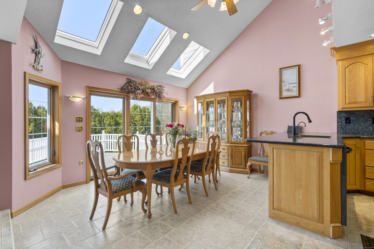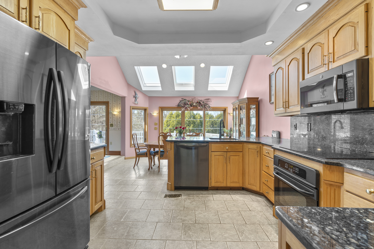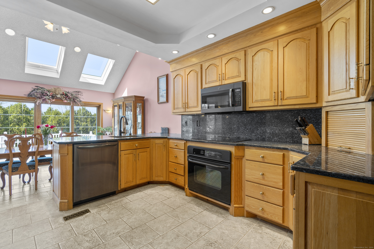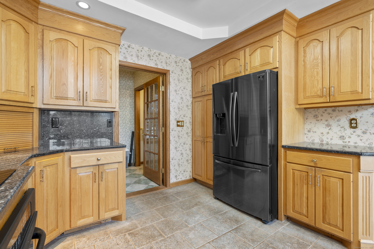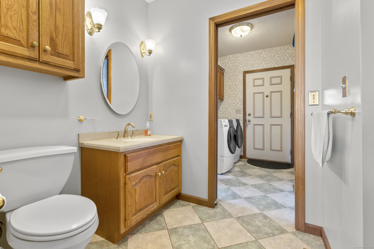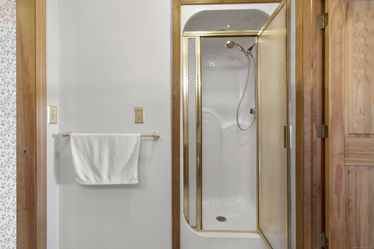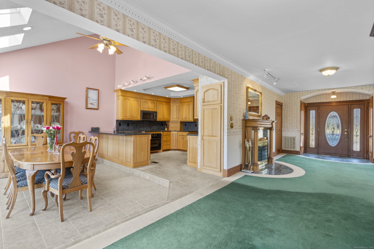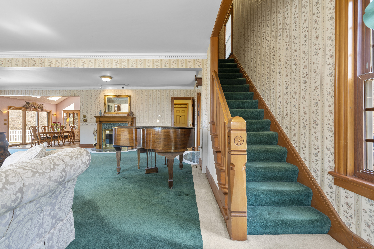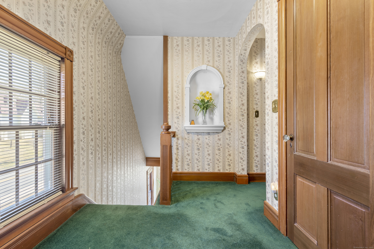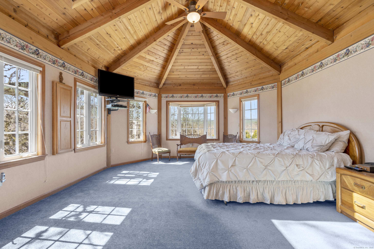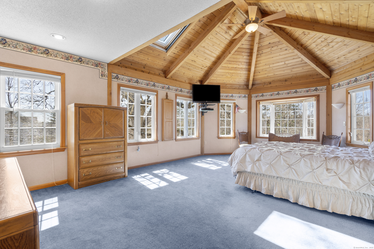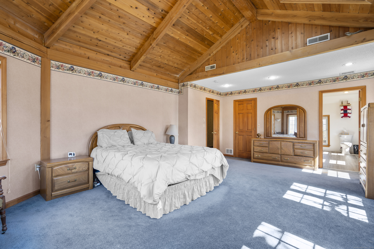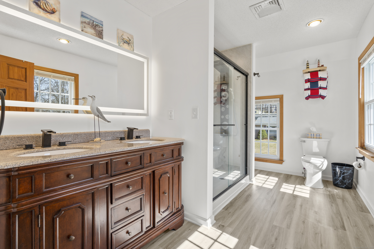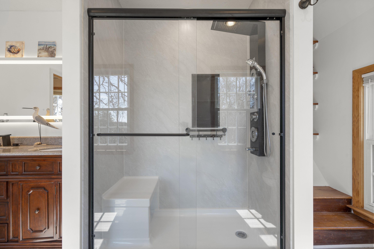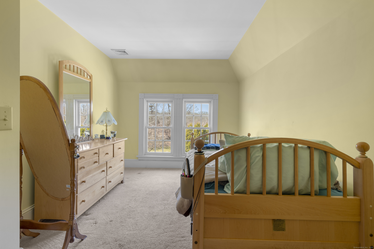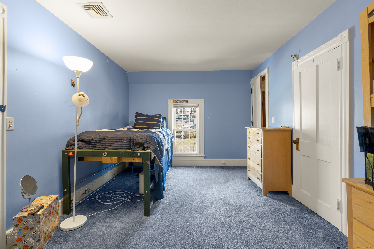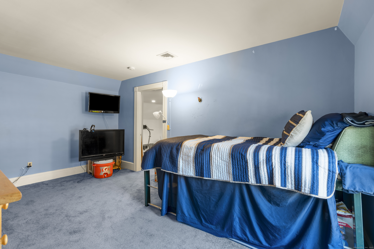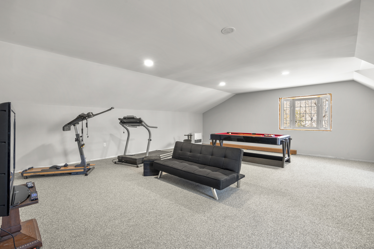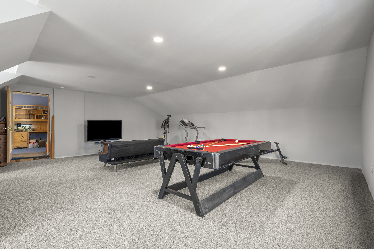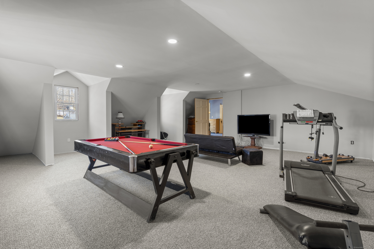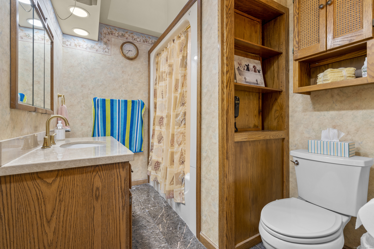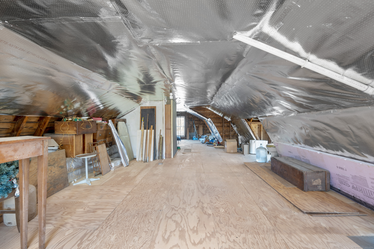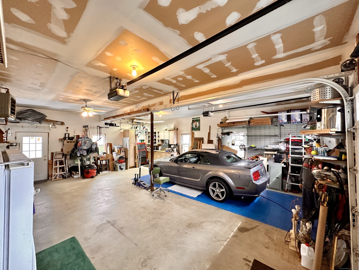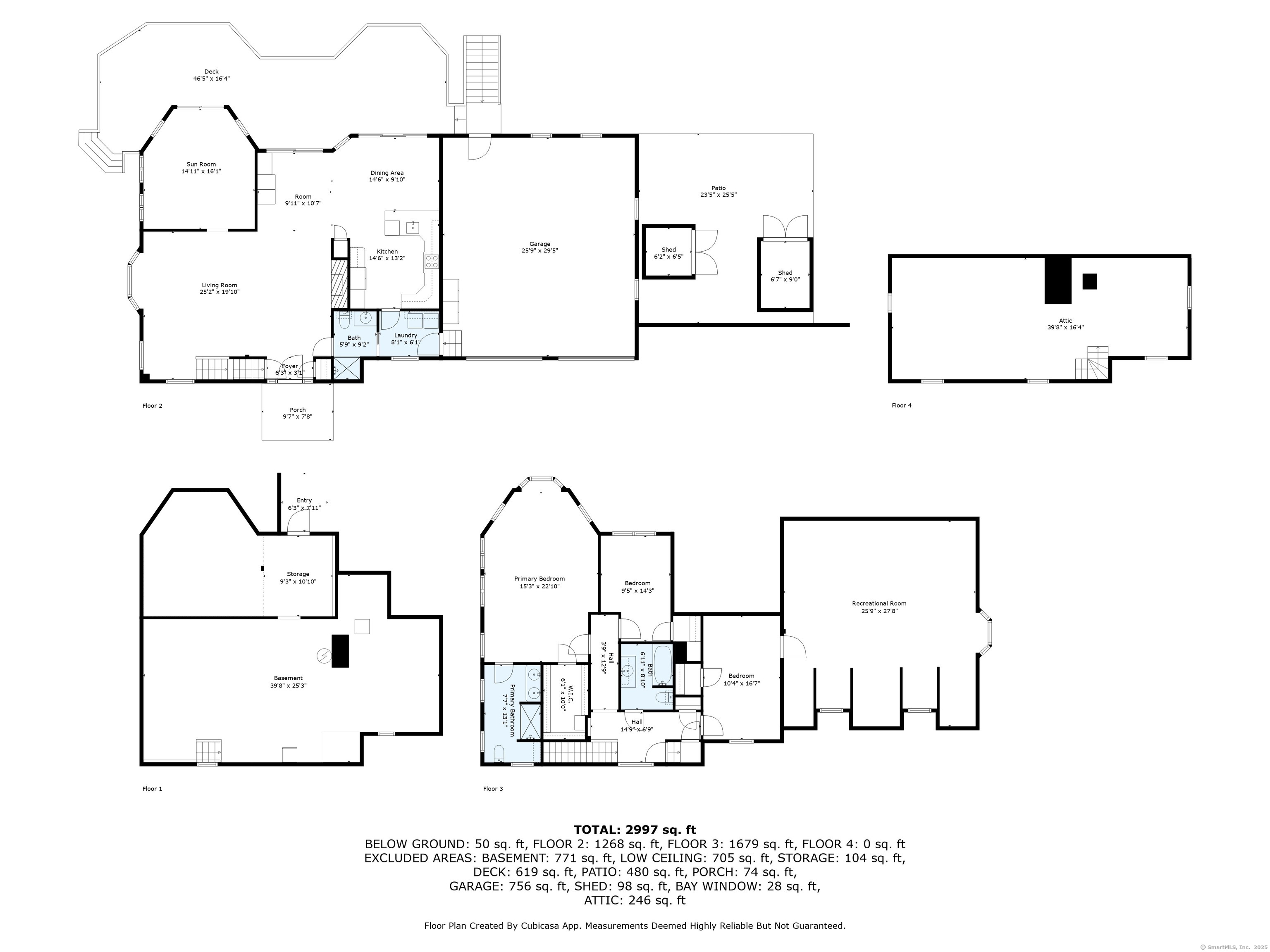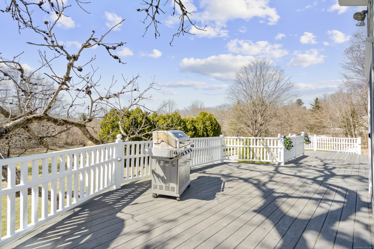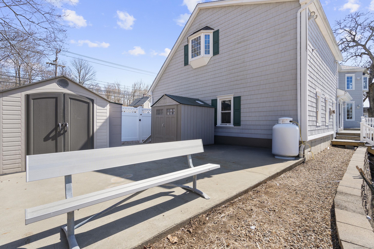More about this Property
If you are interested in more information or having a tour of this property with an experienced agent, please fill out this quick form and we will get back to you!
23 Summit Street, East Hampton CT 06424
Current Price: $599,900
 3 beds
3 beds  3 baths
3 baths  3125 sq. ft
3125 sq. ft
Last Update: 6/19/2025
Property Type: Single Family For Sale
This exquisite 1890 Colonial is set on .70 acres just a 1/2 mile from Lake Pocotopaug & the Village Center! This contractor owned home was gutted, meticulously restored & expanded over the past 30 years to reveal the beautiful home that stands today. Additions include a 31 x 26 heated 2-Car Attached Garage w/ 10 ceilings, 525 sf Rec Room, Sunroom/Dining, Primary Suite & 5 gable dormers. Major renovations include adding CertainTeed cedar impression shingle style siding, 45 energy efficient replacement windows, 3 beveled glass sliding doors, 46 multilevel composite deck, upgraded Kitchen, 3 Baths, 200 AMP electrical w/ 12-gauge wire, walk-out basement, added concrete floors & created an open and inviting main floor plan w/ recessed structural beams! Offering 3 Beds, 3 Full Baths, 3125 ft.2. w/ amazing features like the huge Primary Suite w/ 12 cedar cathedral ceiling, W/I closet & 2024 updated Bath w/ dual vanity, double glass shower & luxury fixtures, radiant floor heat in Dining Area, 1st floor Family Room, Full Bath, & Laundry Room, walk up attic w/ insulated floor & period details throughout! 2025 updates include a Brand New 50-year roof, skylights, well tank, Rec Room drywall/ flooring & deck stairs. Theres 6 zone forced air heating, central vac, C/A, dual public sewer lines, private well & gas log fireplace. Watch the parades go by & the Town fireworks from your deck, this is truly a one-of-a-kind property in the heart of East Hampton!
Rt. 66, to Lakeview St. to Summit St. or Main St. to Summit St. - GPS Friendly
MLS #: 24080313
Style: Colonial
Color: Gray
Total Rooms:
Bedrooms: 3
Bathrooms: 3
Acres: 0.7
Year Built: 1890 (Public Records)
New Construction: No/Resale
Home Warranty Offered:
Property Tax: $9,354
Zoning: R-1S
Mil Rate:
Assessed Value: $245,910
Potential Short Sale:
Square Footage: Estimated HEATED Sq.Ft. above grade is 3125; below grade sq feet total is ; total sq ft is 3125
| Appliances Incl.: | Electric Cooktop,Electric Range,Microwave,Refrigerator,Dishwasher,Instant Hot Water Tap |
| Laundry Location & Info: | Main Level Main Level off Kitchen & Full Bath |
| Fireplaces: | 1 |
| Energy Features: | Extra Insulation,Generator Ready,Thermopane Windows |
| Interior Features: | Auto Garage Door Opener,Cable - Pre-wired,Central Vacuum,Open Floor Plan |
| Energy Features: | Extra Insulation,Generator Ready,Thermopane Windows |
| Basement Desc.: | Full,Unfinished,Sump Pump,Interior Access,Walk-out,Concrete Floor,Full With Walk-Out |
| Exterior Siding: | Vinyl Siding,Other |
| Exterior Features: | Sidewalk,Shed,Deck,Gutters,Garden Area,Lighting,Stone Wall |
| Foundation: | Stone |
| Roof: | Asphalt Shingle |
| Parking Spaces: | 2 |
| Garage/Parking Type: | Attached Garage |
| Swimming Pool: | 0 |
| Waterfront Feat.: | Not Applicable |
| Lot Description: | Level Lot,Sloping Lot,Cleared |
| Nearby Amenities: | Basketball Court,Health Club,Lake,Park,Playground/Tot Lot,Public Rec Facilities,Shopping/Mall,Tennis Courts |
| In Flood Zone: | 0 |
| Occupied: | Owner |
Hot Water System
Heat Type:
Fueled By: Hot Air.
Cooling: Ceiling Fans,Central Air
Fuel Tank Location: In Basement
Water Service: Private Well
Sewage System: Public Sewer Connected
Elementary: Per Board of Ed
Intermediate:
Middle:
High School: Per Board of Ed
Current List Price: $599,900
Original List Price: $644,000
DOM: 74
Listing Date: 3/31/2025
Last Updated: 4/12/2025 10:37:43 PM
Expected Active Date: 4/5/2025
List Agent Name: Jim Burnett
List Office Name: Eagle Eye Realty PLLC
