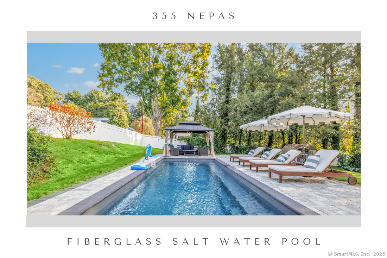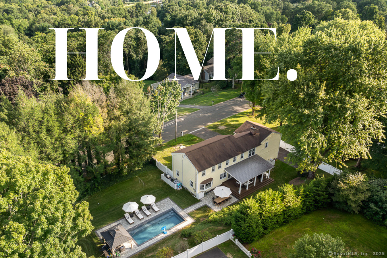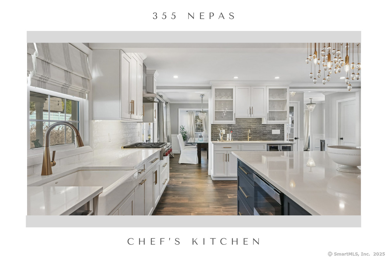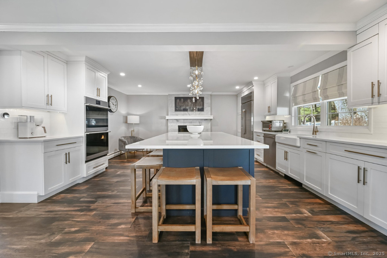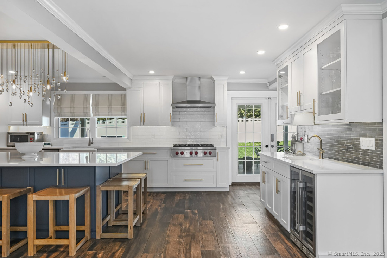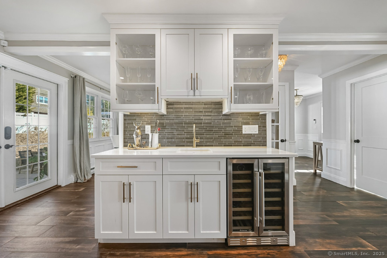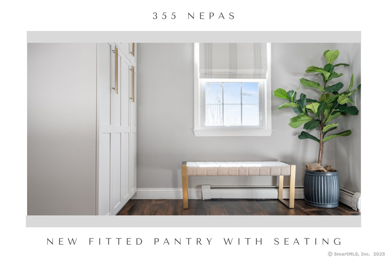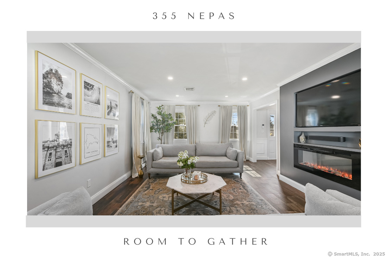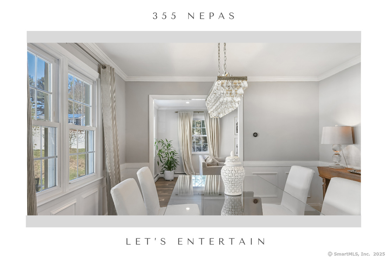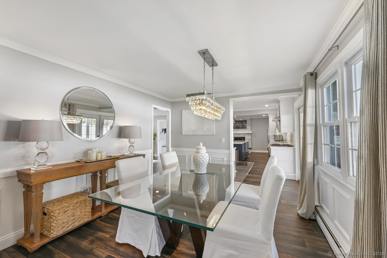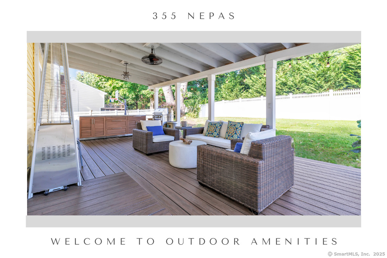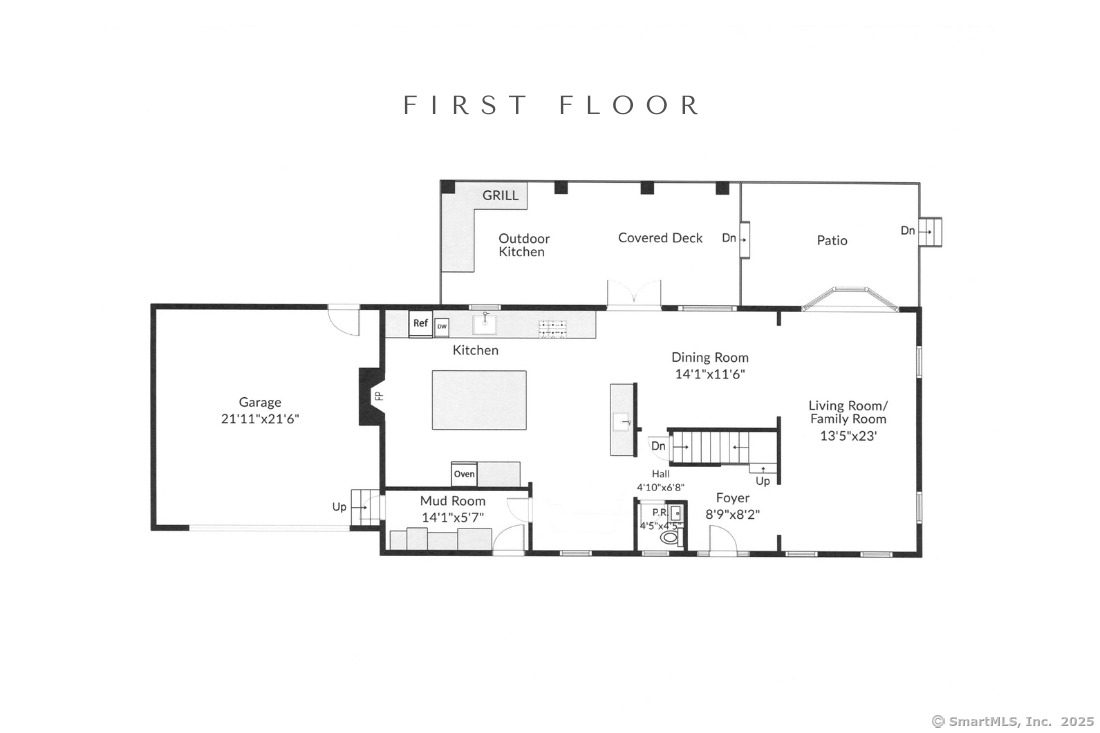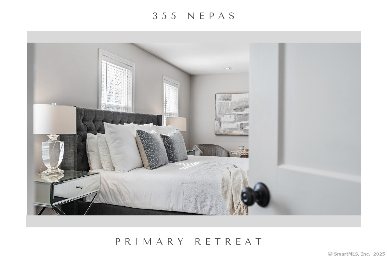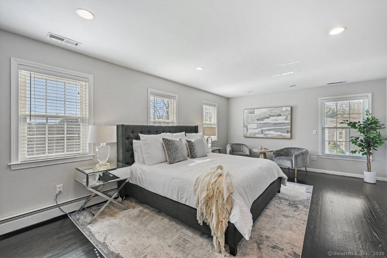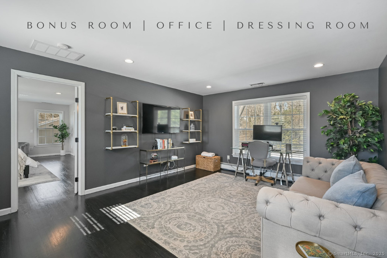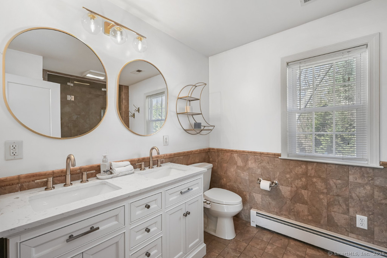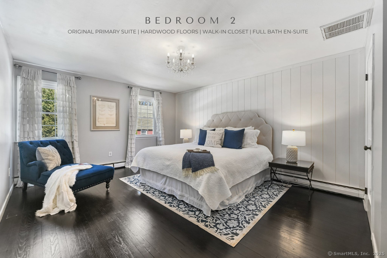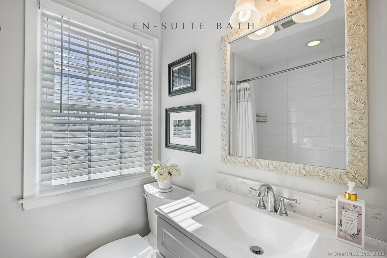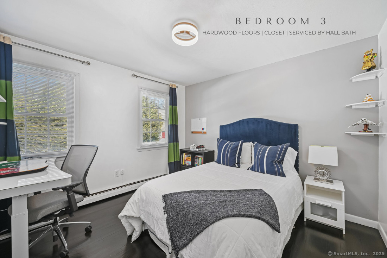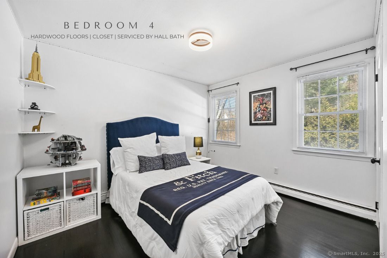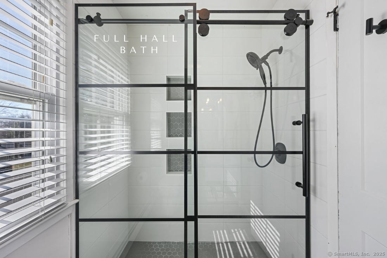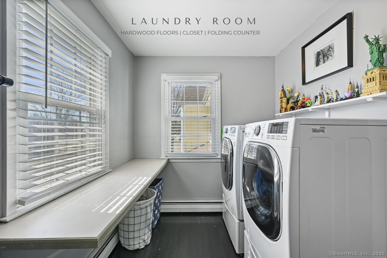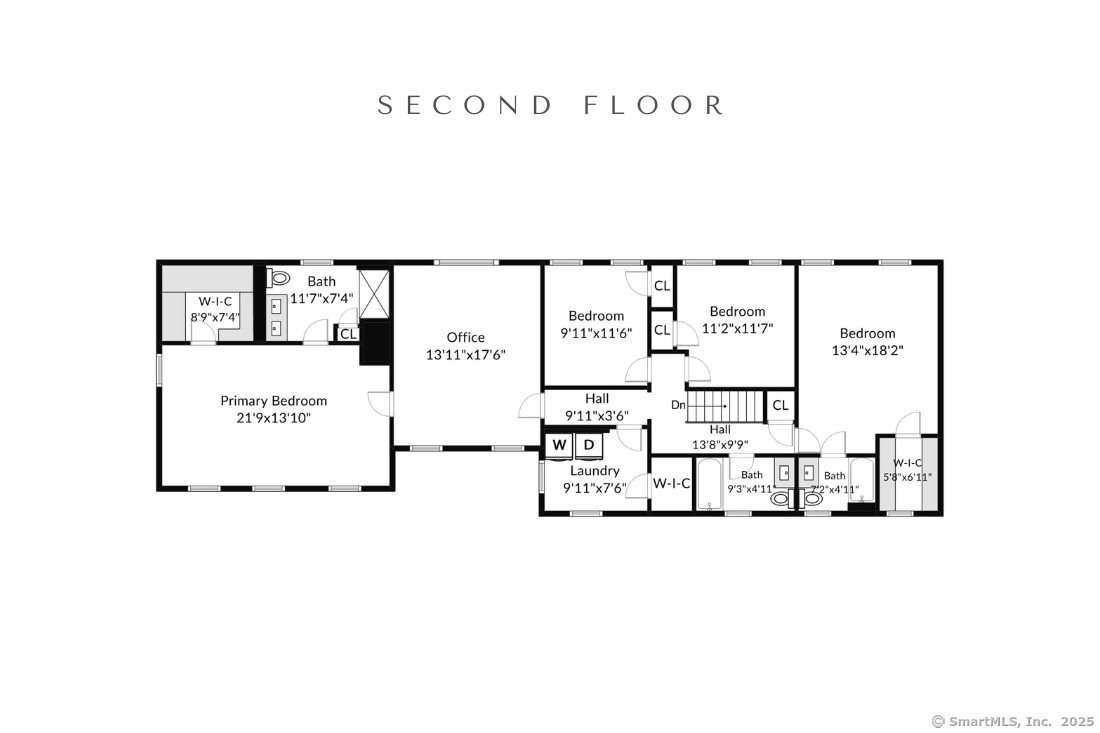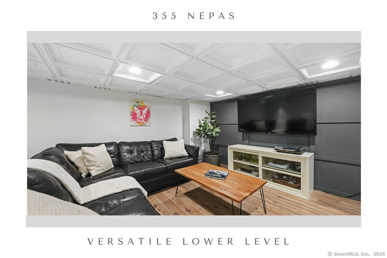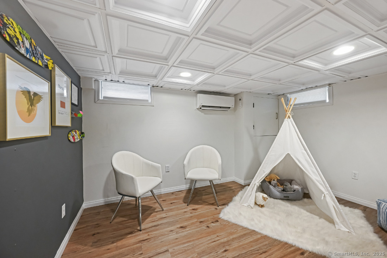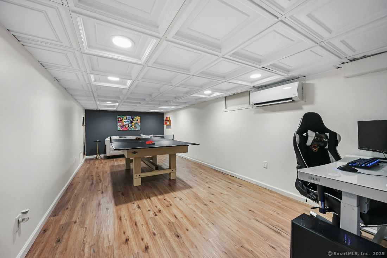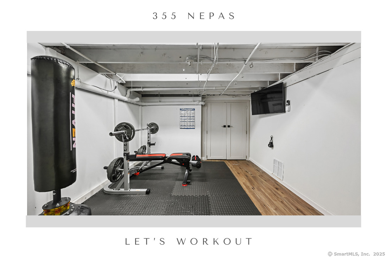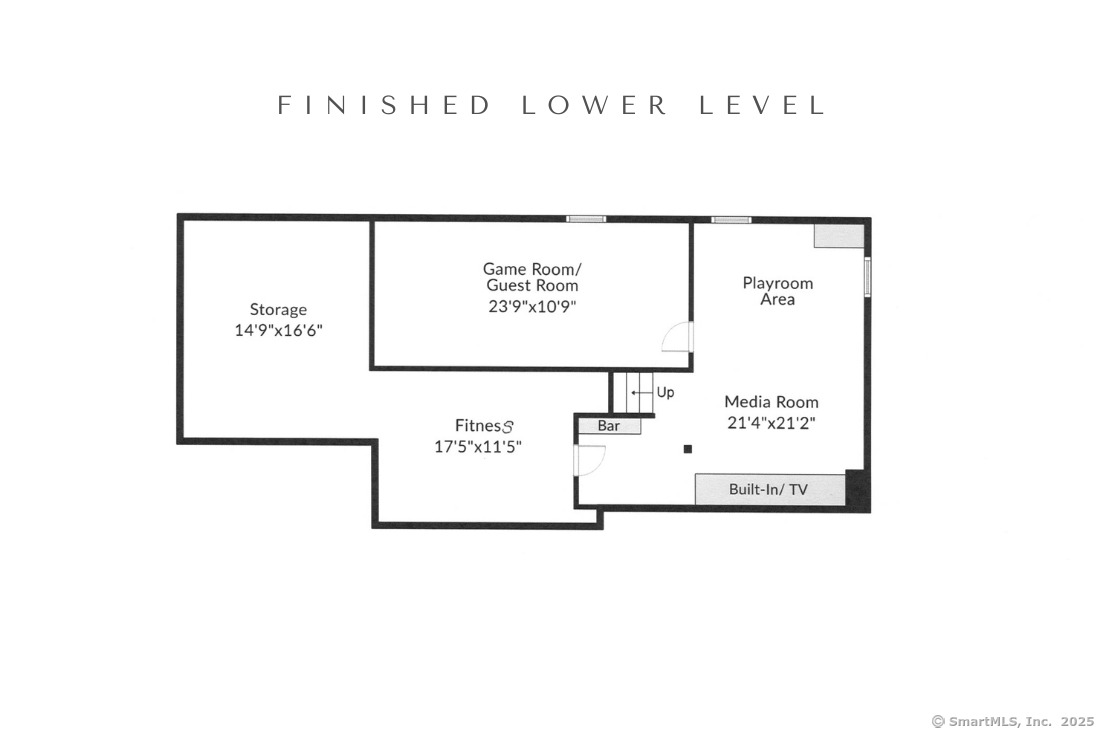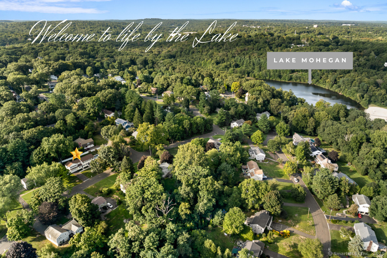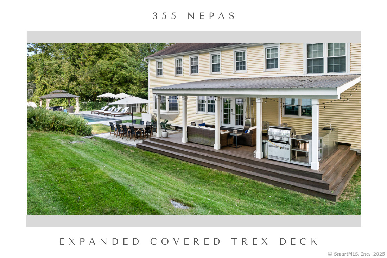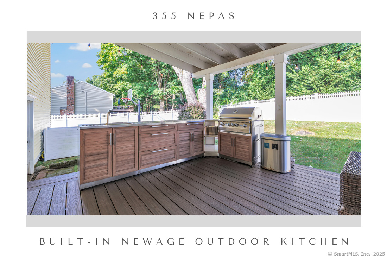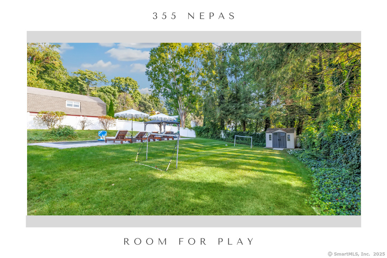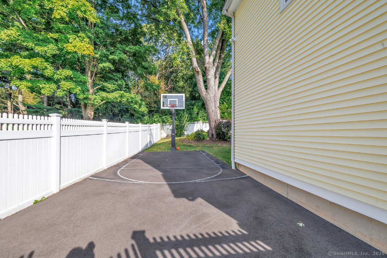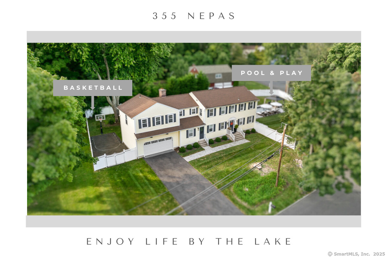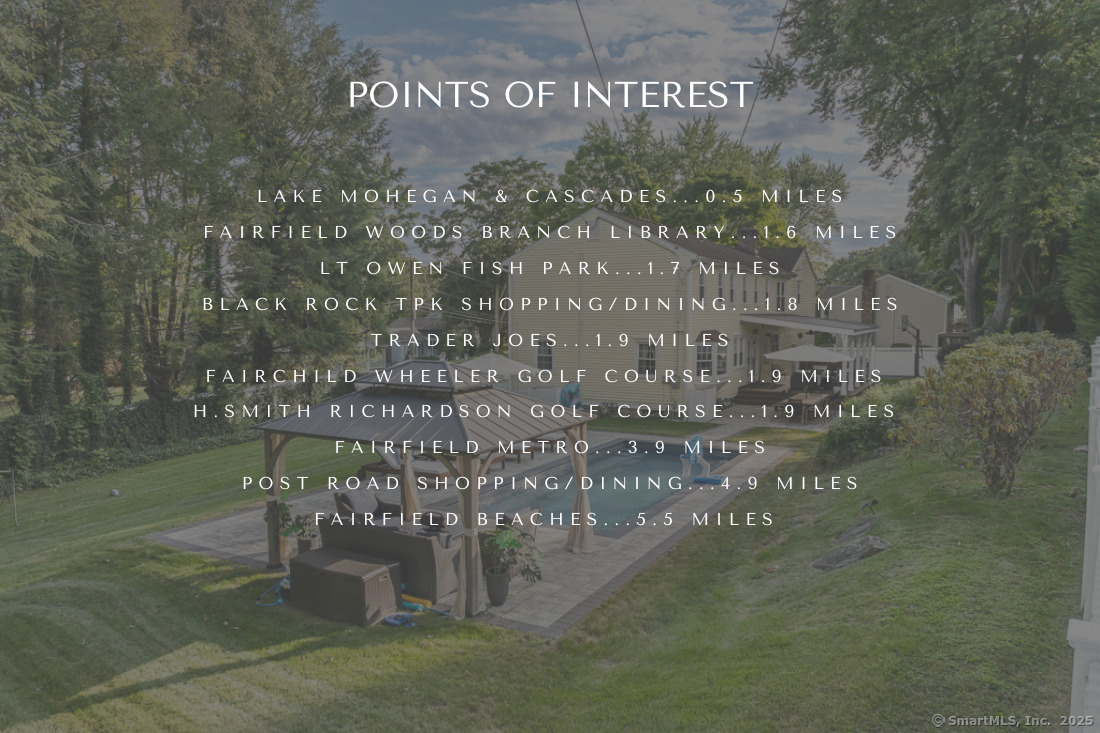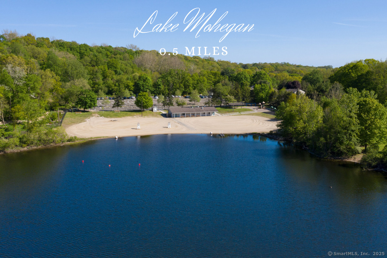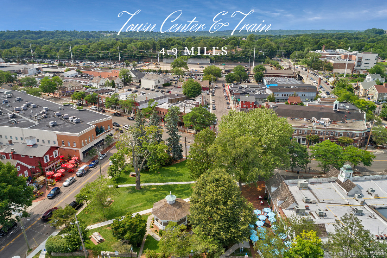More about this Property
If you are interested in more information or having a tour of this property with an experienced agent, please fill out this quick form and we will get back to you!
355 Nepas Road, Fairfield CT 06825
Current Price: $1,399,000
 4 beds
4 beds  4 baths
4 baths  4032 sq. ft
4032 sq. ft
Last Update: 6/20/2025
Property Type: Single Family For Sale
Stunning lake area oasis! Whats better than a newly renovated home in the LAKE AREA? One with a new POOL, modern gazebo and outdoor kitchen on covered deck! This 4-5 BR colonial has been reinvented top to bottom with an open concept, dedicated offices on the 2nd floor and finished LL and a show-stopping new kitchen. The quartz-topped huge center island, new SS appliances, wetbar and sitting area are all warmed by a wood-burning fireplace. Front-to-back family room and formal dining all intertwine for a terrific circular floorplan. Custom mudroom. The former 2nd FL expansion features large primary suite: Full bath, WIC, spacious office. The prev MBR is now guest suite w/ WIC and full bath. 2 more BRs and full hall bath, plus large laundry w/ WIC round out this level. The fin lower level is a haven for entertaining w/ bar, media, playroom and game room/office (was au pair) and fitness room. The rear yard is your outdoor playland. Covered deck with NewAge kitchen, sink, built-in grill which leads to patio and a walkway to the new inground pool with modern gazebo. Completely fenced including a generously-sized play yard and new paved basketball area and hoop (included) - theres something for everyone. The sought-after lake area offers Lake Mohegan with beach, parking, kids splash pad, walking trails, waterfall, parks and miles of walkable streets. Minutes to tons of shopping, restaurants, convenience stops, schools and a straight shot from Black Rock Tpk to the train station
Creconoof to Winnepoge to Nepas OR Morehouse to Canterbury to Lamplighter to Nepas
MLS #: 24080310
Style: Colonial
Color: Falling Star
Total Rooms:
Bedrooms: 4
Bathrooms: 4
Acres: 0.46
Year Built: 1972 (Public Records)
New Construction: No/Resale
Home Warranty Offered:
Property Tax: $13,839
Zoning: R3
Mil Rate:
Assessed Value: $496,020
Potential Short Sale:
Square Footage: Estimated HEATED Sq.Ft. above grade is 2896; below grade sq feet total is 1136; total sq ft is 4032
| Appliances Incl.: | Gas Cooktop,Wall Oven,Microwave,Range Hood,Refrigerator,Dishwasher,Washer,Dryer,Wine Chiller |
| Laundry Location & Info: | Upper Level Upper Level |
| Fireplaces: | 2 |
| Energy Features: | Thermopane Windows |
| Interior Features: | Cable - Available,Open Floor Plan,Security System |
| Energy Features: | Thermopane Windows |
| Home Automation: | Security System,Thermostat(s) |
| Basement Desc.: | Full,Heated,Storage,Cooled,Interior Access,Partially Finished,Liveable Space |
| Exterior Siding: | Vinyl Siding |
| Exterior Features: | Grill,Gutters,Lighting,Covered Deck,French Doors,Patio |
| Foundation: | Concrete |
| Roof: | Asphalt Shingle |
| Parking Spaces: | 2 |
| Driveway Type: | Private,Paved,Asphalt |
| Garage/Parking Type: | Attached Garage,Driveway,Paved |
| Swimming Pool: | 1 |
| Waterfront Feat.: | Walk to Water,Beach Rights,Water Community |
| Lot Description: | Fence - Privacy,Corner Lot,Level Lot,Professionally Landscaped |
| Nearby Amenities: | Golf Course,Lake,Library,Medical Facilities,Park,Public Rec Facilities,Shopping/Mall,Tennis Courts |
| In Flood Zone: | 0 |
| Occupied: | Owner |
Hot Water System
Heat Type:
Fueled By: Baseboard,Zoned.
Cooling: Central Air,Whole House Fan,Zoned
Fuel Tank Location:
Water Service: Public Water Connected
Sewage System: Public Sewer Connected
Elementary: North Stratfield
Intermediate:
Middle: Fairfield Woods
High School: Fairfield Warde
Current List Price: $1,399,000
Original List Price: $1,399,000
DOM: 12
Listing Date: 3/14/2025
Last Updated: 4/2/2025 4:04:57 PM
Expected Active Date: 3/21/2025
List Agent Name: Denise Walsh
List Office Name: William Raveis Real Estate
