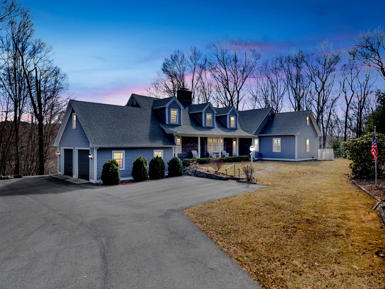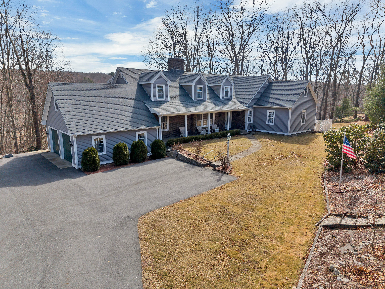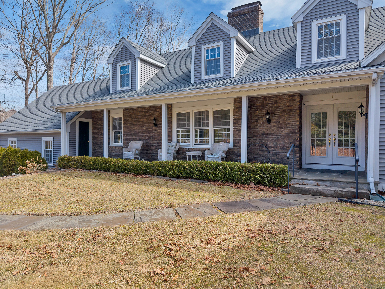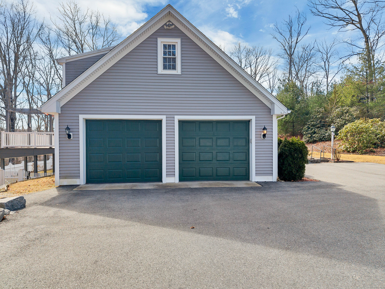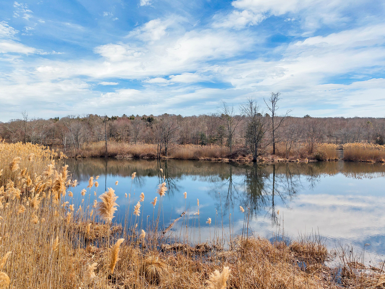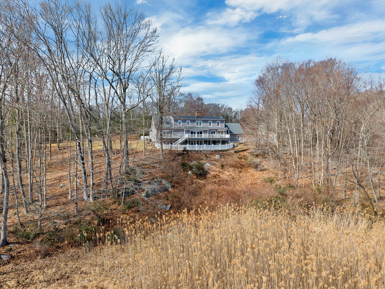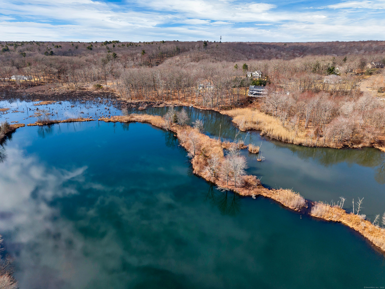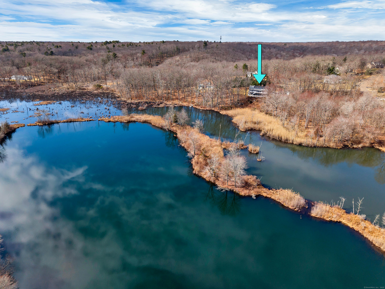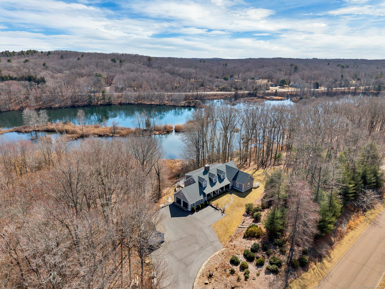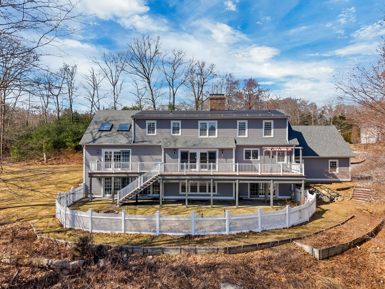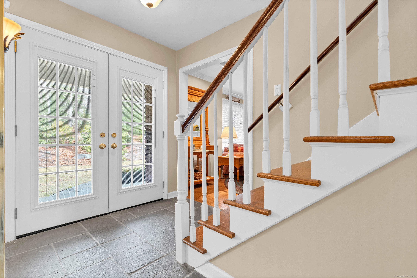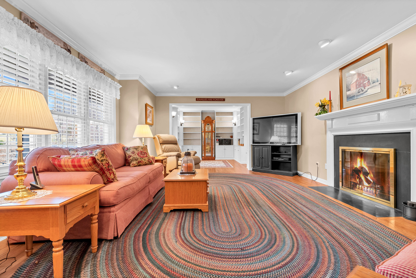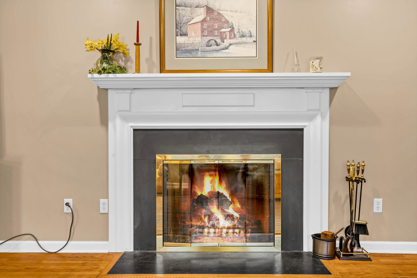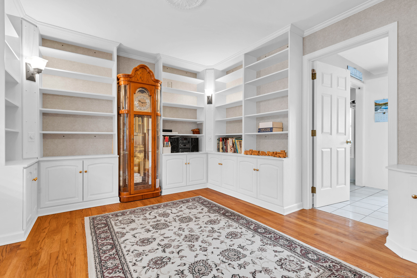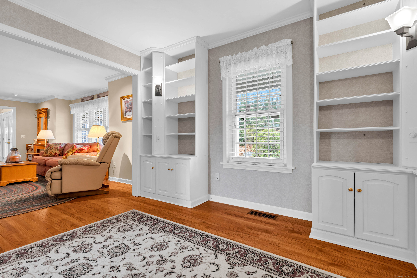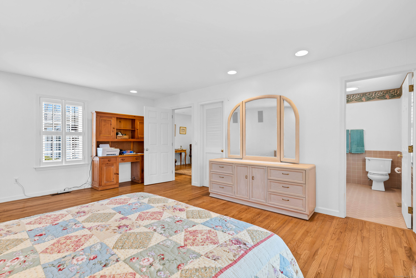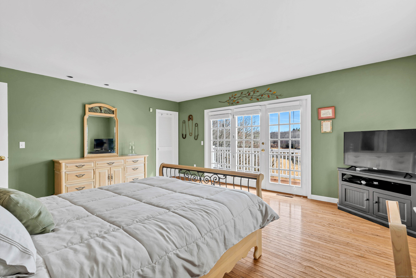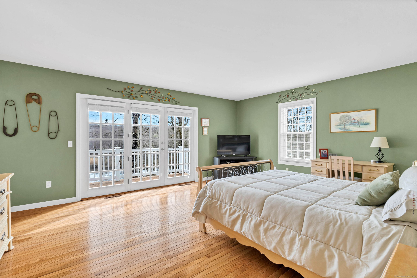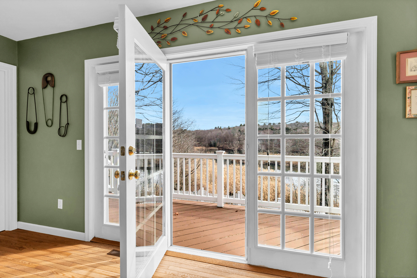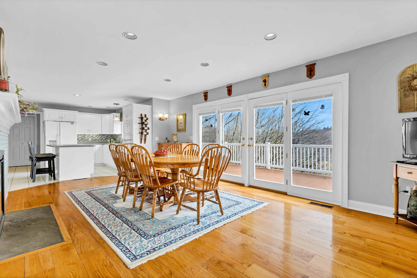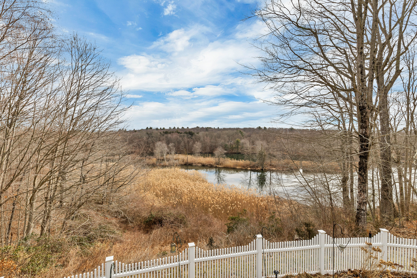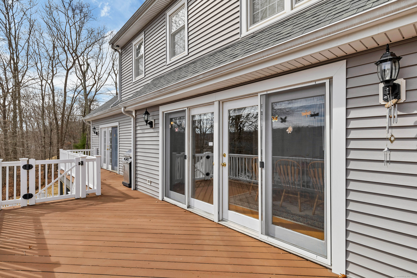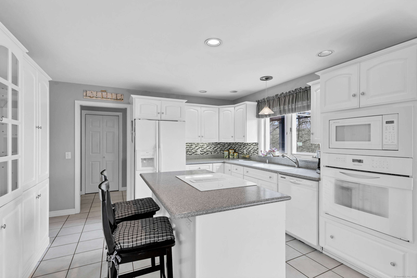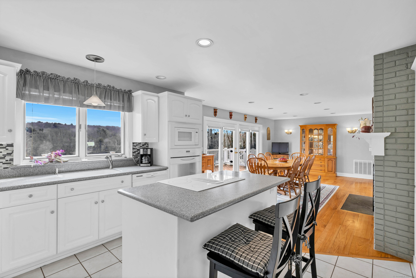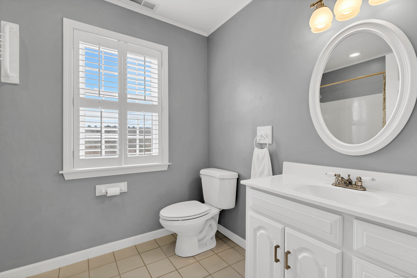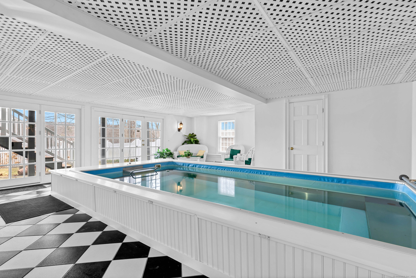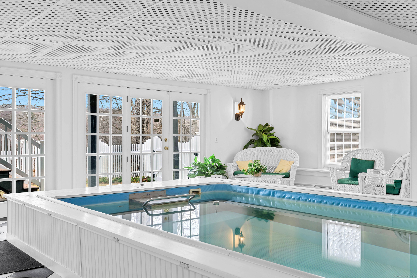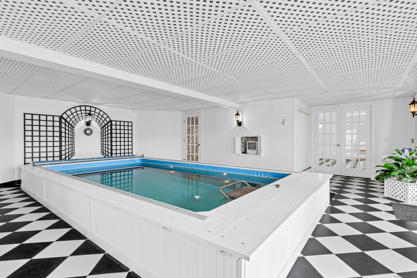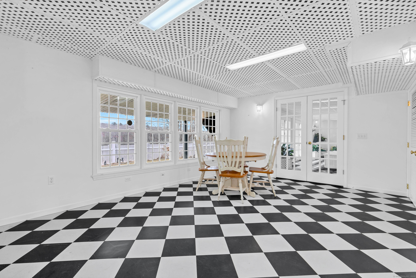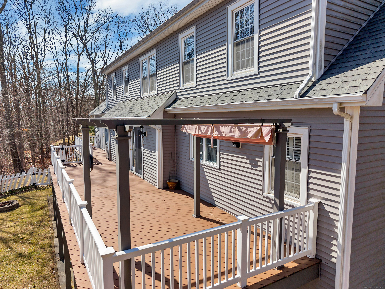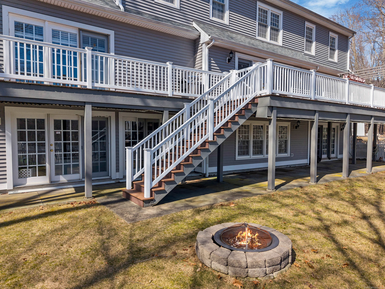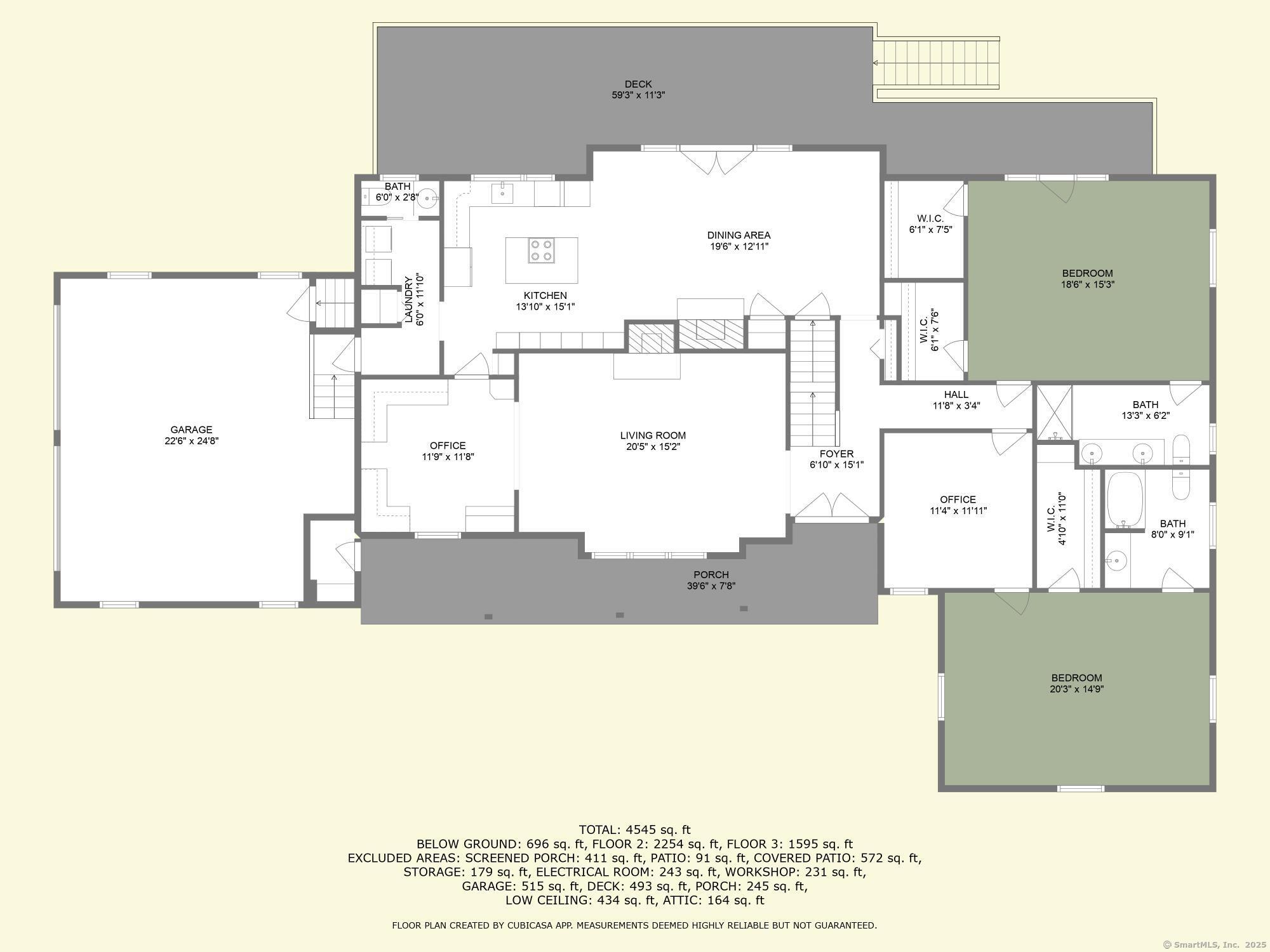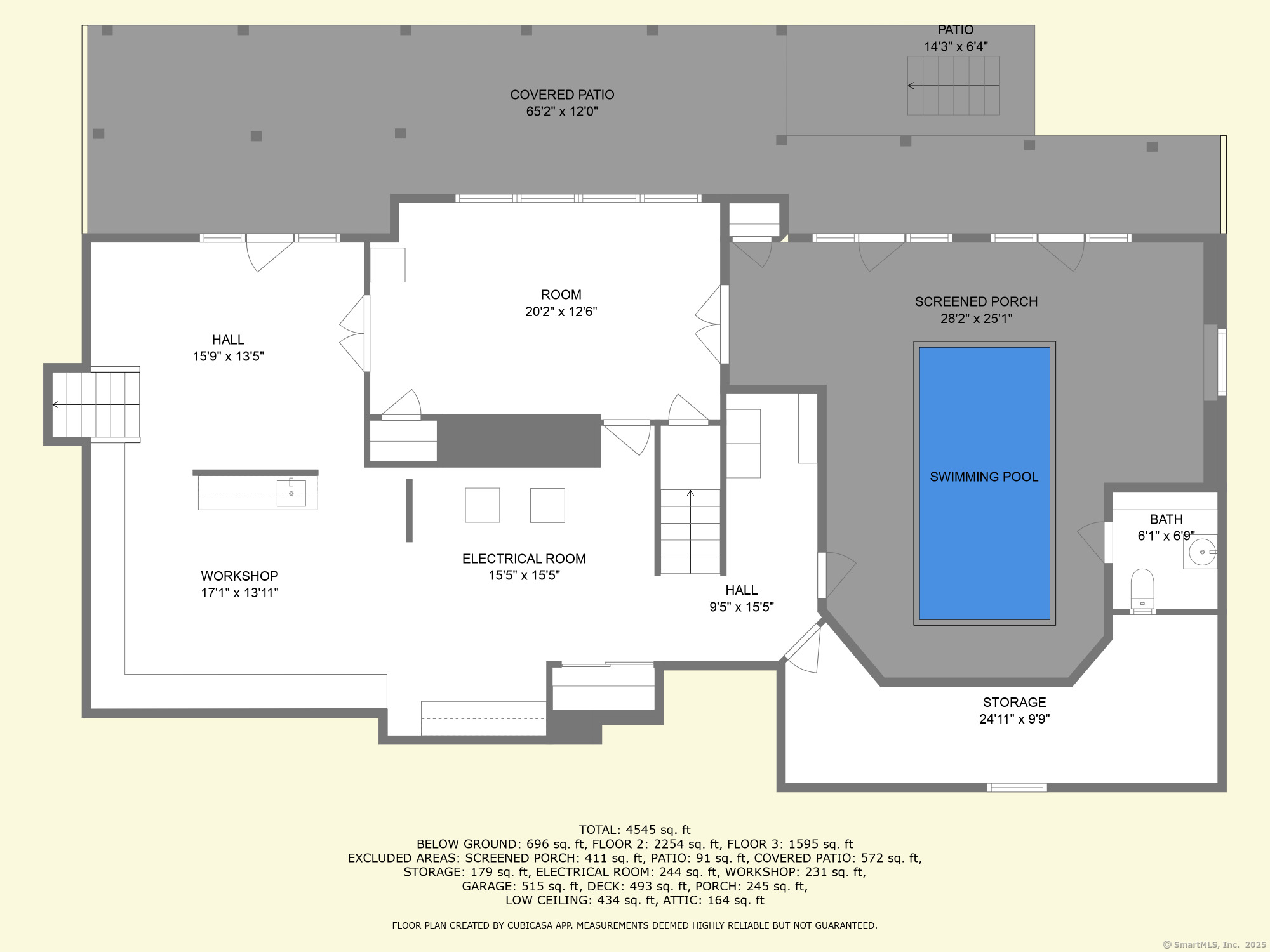More about this Property
If you are interested in more information or having a tour of this property with an experienced agent, please fill out this quick form and we will get back to you!
1 Lake Louise Drive, Westbrook CT 06498
Current Price: $1,295,000
 5 beds
5 beds  6 baths
6 baths  3870 sq. ft
3870 sq. ft
Last Update: 5/21/2025
Property Type: Single Family For Sale
Magnificent lakeside retreat in Westbrook convenient to everything. This expanded cape has everything you could possibly want in a home including two large primary suites on the main level. Originally the builders home, the attention to detail and high-end finishes are obvious in every room. Features include large, open rooms, an indoor pool and ample light filled rooms overlooking Lake Louise. Ten spacious rooms including 5 bedrooms and 6 baths provide enough space for everyone and the quiet, secluded deck overlooking the lake is the perfect Zen retreat! This one is not to be missed!
This luxurious home in an exclusive subdivision offers 10 rooms, including 5 bedrooms and 6 baths. The property boasts a stunning indoor lap pool, with views of Lake Louise. The gourmet kitchen and spacious living areas are perfect for entertaining. The 2 master bedrooms provide ultimate comfort and privacy. With a 2 car attached garage and over 3800 sq feet of living space, this expanded cape style home is perfect for those seeking a high-end lifestyle in a great location.
Route 153 to Timberlane Drive to Lake Louise Drive. First house on the right. No Sign
MLS #: 24080298
Style: Cape Cod
Color: Gray
Total Rooms:
Bedrooms: 5
Bathrooms: 6
Acres: 5.99
Year Built: 1988 (Public Records)
New Construction: No/Resale
Home Warranty Offered:
Property Tax: $9,453
Zoning: RR
Mil Rate:
Assessed Value: $435,630
Potential Short Sale:
Square Footage: Estimated HEATED Sq.Ft. above grade is 3870; below grade sq feet total is ; total sq ft is 3870
| Appliances Incl.: | Oven/Range,Refrigerator,Dishwasher,Washer,Dryer |
| Laundry Location & Info: | Main Level Just off the kitchen |
| Fireplaces: | 2 |
| Energy Features: | Generator,Ridge Vents,Thermopane Windows |
| Interior Features: | Open Floor Plan,Security System |
| Energy Features: | Generator,Ridge Vents,Thermopane Windows |
| Home Automation: | Security System |
| Basement Desc.: | Full,Partially Finished |
| Exterior Siding: | Vinyl Siding |
| Exterior Features: | Deck,Lighting,Patio |
| Foundation: | Concrete |
| Roof: | Asphalt Shingle |
| Parking Spaces: | 2 |
| Garage/Parking Type: | Attached Garage |
| Swimming Pool: | 1 |
| Lot Description: | Some Wetlands,In Subdivision |
| Nearby Amenities: | Golf Course,Health Club,Lake,Medical Facilities,Park,Stables/Riding,Tennis Courts |
| In Flood Zone: | 0 |
| Occupied: | Owner |
Hot Water System
Heat Type:
Fueled By: Hot Air.
Cooling: Central Air
Fuel Tank Location: In Basement
Water Service: Private Water System,Private Well
Sewage System: Septic
Elementary: Daisy Ingraham
Intermediate:
Middle: Westbrook
High School: Westbrook
Current List Price: $1,295,000
Original List Price: $1,400,000
DOM: 69
Listing Date: 3/13/2025
Last Updated: 5/10/2025 12:16:12 PM
List Agent Name: Rick Allen
List Office Name: William Raveis Real Estate
