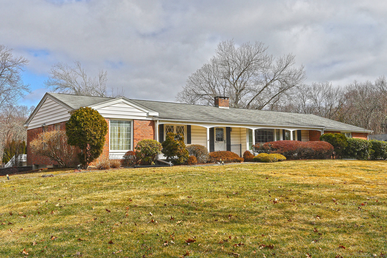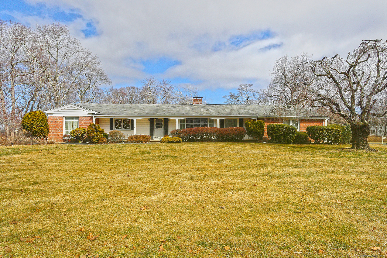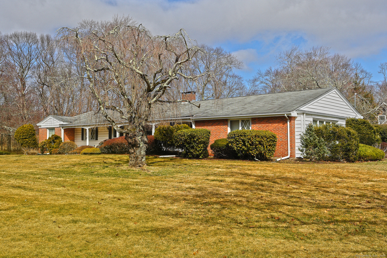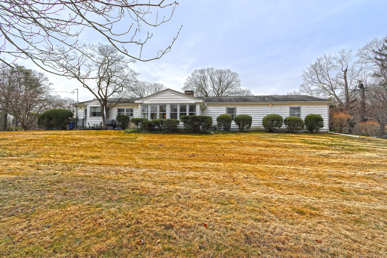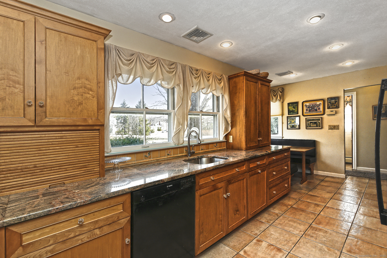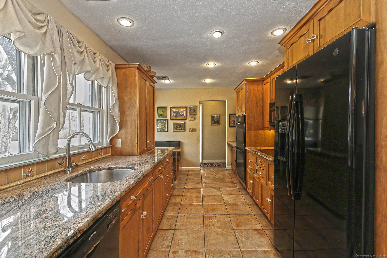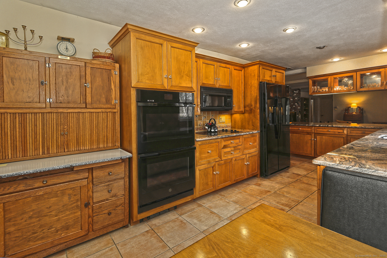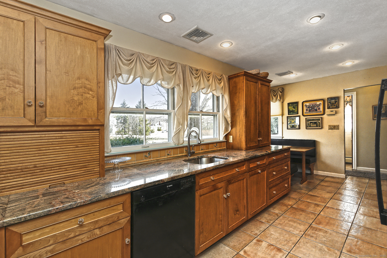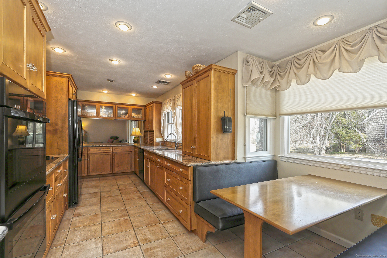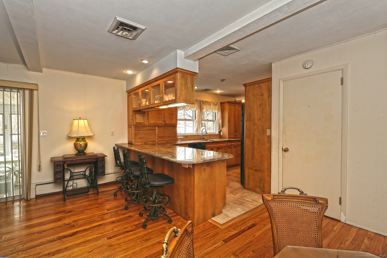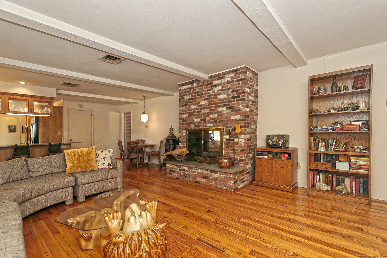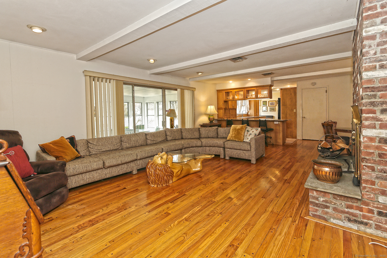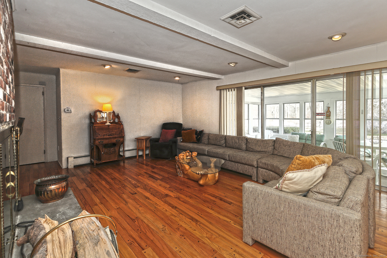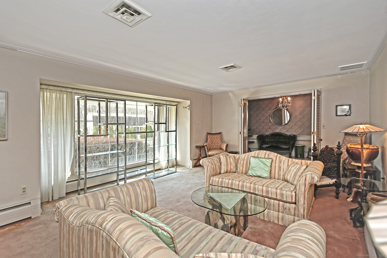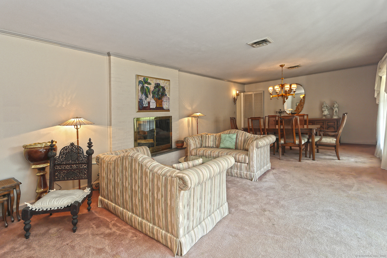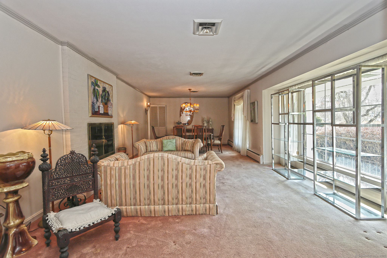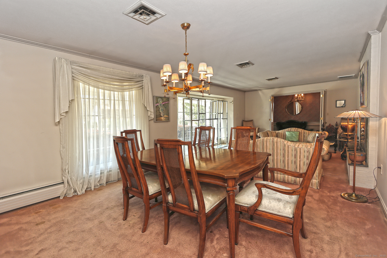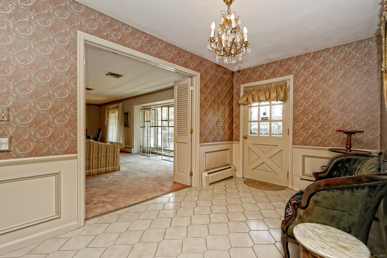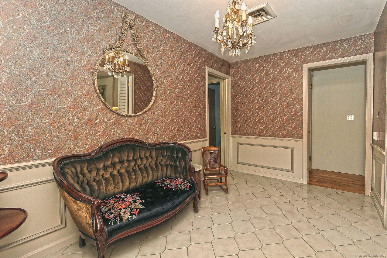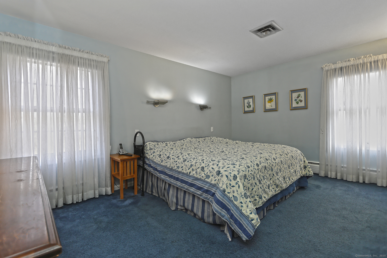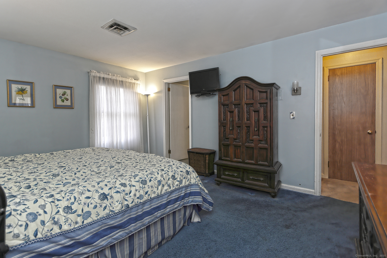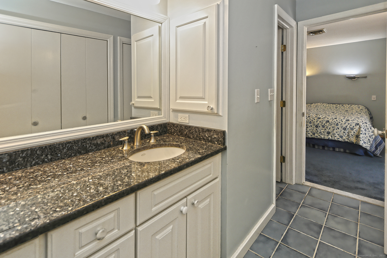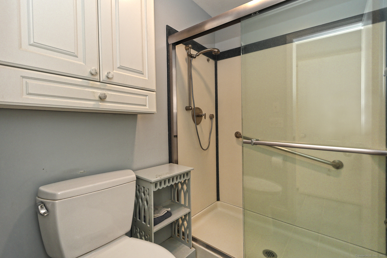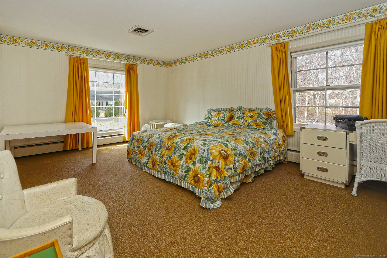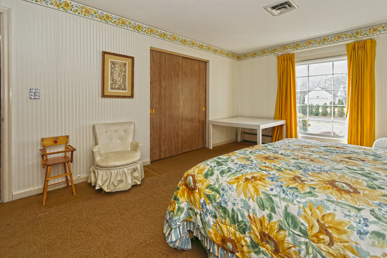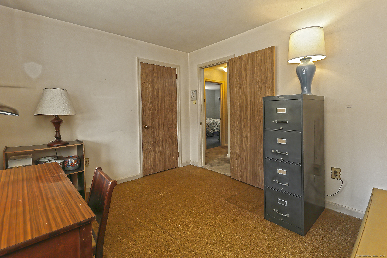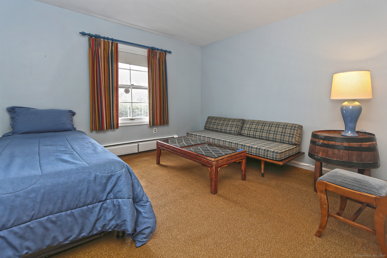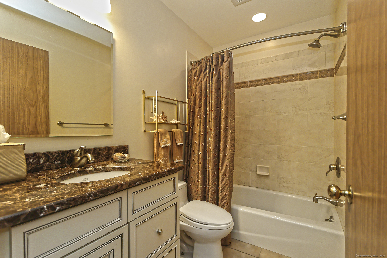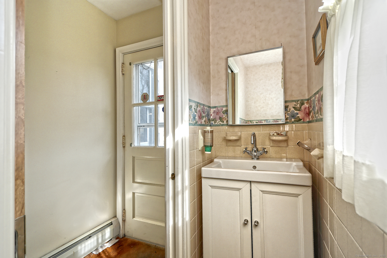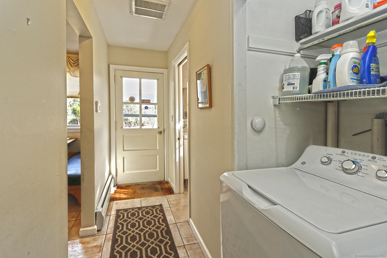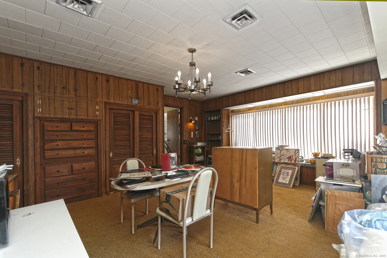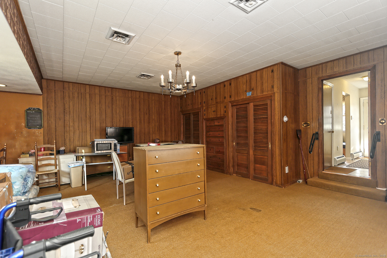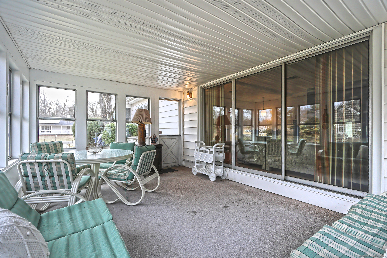More about this Property
If you are interested in more information or having a tour of this property with an experienced agent, please fill out this quick form and we will get back to you!
555 Forest Road, Orange CT 06477
Current Price: $614,900
 4 beds
4 beds  3 baths
3 baths  2533 sq. ft
2533 sq. ft
Last Update: 5/20/2025
Property Type: Single Family For Sale
Spacious ranch located - with a motivated seller - in the heart of Orange! This 4 bedroom 2.5 bath ranch home (with a new septic system!) is in a sought after neighborhood on a quiet cul-de-sac. This home features a central family room, a double fireplace, a rec/playroom and a three-season porch. A generously sized entrance foyer leads you into a comfortable and livable house. The formal living/dining area gets loads of light with a large picture window. The double fireplace is shared between the living room and the family room which also has hardwood flooring and sliders to a three-season porch. The kitchen has an open feel as a peninsula, with room for seating, overlooks the family room. Granite counters, a double wall oven, a large pantry and a breakfast nook are features of the remodeled kitchen. The 4 bedrooms are well-sized. The primary bedroom has a en-suite bath with a walk-in shower and double sinks. If you need office space or just a place to play or relax, the rec/playroom fits the bill. It is large with built-in cabinets and its own heating zone. There is storage space galore (including a double cedar closet) in the full, unfinished basement along with access to the oversized 2 car garage. Laundry is conveniently located on the main floor. If all this isnt enough - there is central AC, a central vac, public water and its in the Peck Place school district. Houses with amenities and location like this are rare gems - dont miss this one! This is an AS-IS sale.
Orange Center to Nan, Right on Carriage, Left on Harvester, Right on Forest
MLS #: 24080297
Style: Ranch
Color: white/brick
Total Rooms:
Bedrooms: 4
Bathrooms: 3
Acres: 0.68
Year Built: 1961 (Public Records)
New Construction: No/Resale
Home Warranty Offered:
Property Tax: $11,703
Zoning: Reside
Mil Rate:
Assessed Value: $377,500
Potential Short Sale:
Square Footage: Estimated HEATED Sq.Ft. above grade is 2533; below grade sq feet total is ; total sq ft is 2533
| Appliances Incl.: | Electric Cooktop,Wall Oven,Refrigerator,Dishwasher,Disposal,Washer,Electric Dryer |
| Laundry Location & Info: | Main Level |
| Fireplaces: | 1 |
| Interior Features: | Auto Garage Door Opener,Central Vacuum,Security System |
| Home Automation: | Security System |
| Basement Desc.: | Full,Unfinished,Sump Pump,Garage Access,Interior Access,Concrete Floor |
| Exterior Siding: | Vinyl Siding |
| Foundation: | Concrete |
| Roof: | Asphalt Shingle |
| Parking Spaces: | 2 |
| Driveway Type: | Paved,Asphalt |
| Garage/Parking Type: | Under House Garage,Paved,Driveway |
| Swimming Pool: | 0 |
| Waterfront Feat.: | Not Applicable |
| Lot Description: | Corner Lot,Level Lot |
| Nearby Amenities: | Golf Course,Library,Medical Facilities,Park,Playground/Tot Lot,Public Rec Facilities,Shopping/Mall |
| In Flood Zone: | 0 |
| Occupied: | Vacant |
Hot Water System
Heat Type:
Fueled By: Baseboard,Hot Water.
Cooling: Central Air
Fuel Tank Location: In Basement
Water Service: Public Water Connected
Sewage System: Septic
Elementary: Peck Place
Intermediate:
Middle:
High School: Amity Regional
Current List Price: $614,900
Original List Price: $629,000
DOM: 15
Listing Date: 3/24/2025
Last Updated: 5/17/2025 1:47:38 PM
List Agent Name: Lois Dioro
List Office Name: Coldwell Banker Realty
