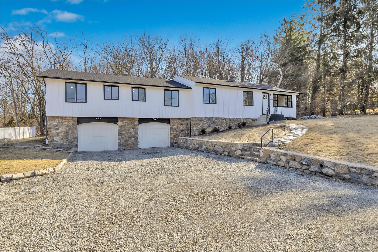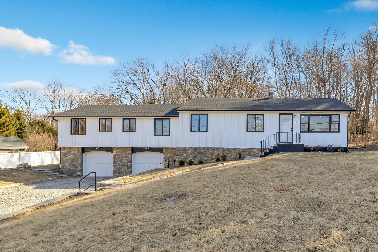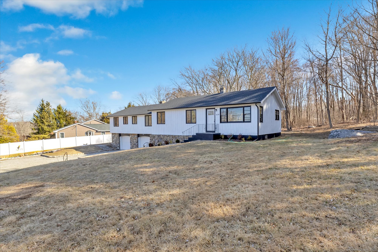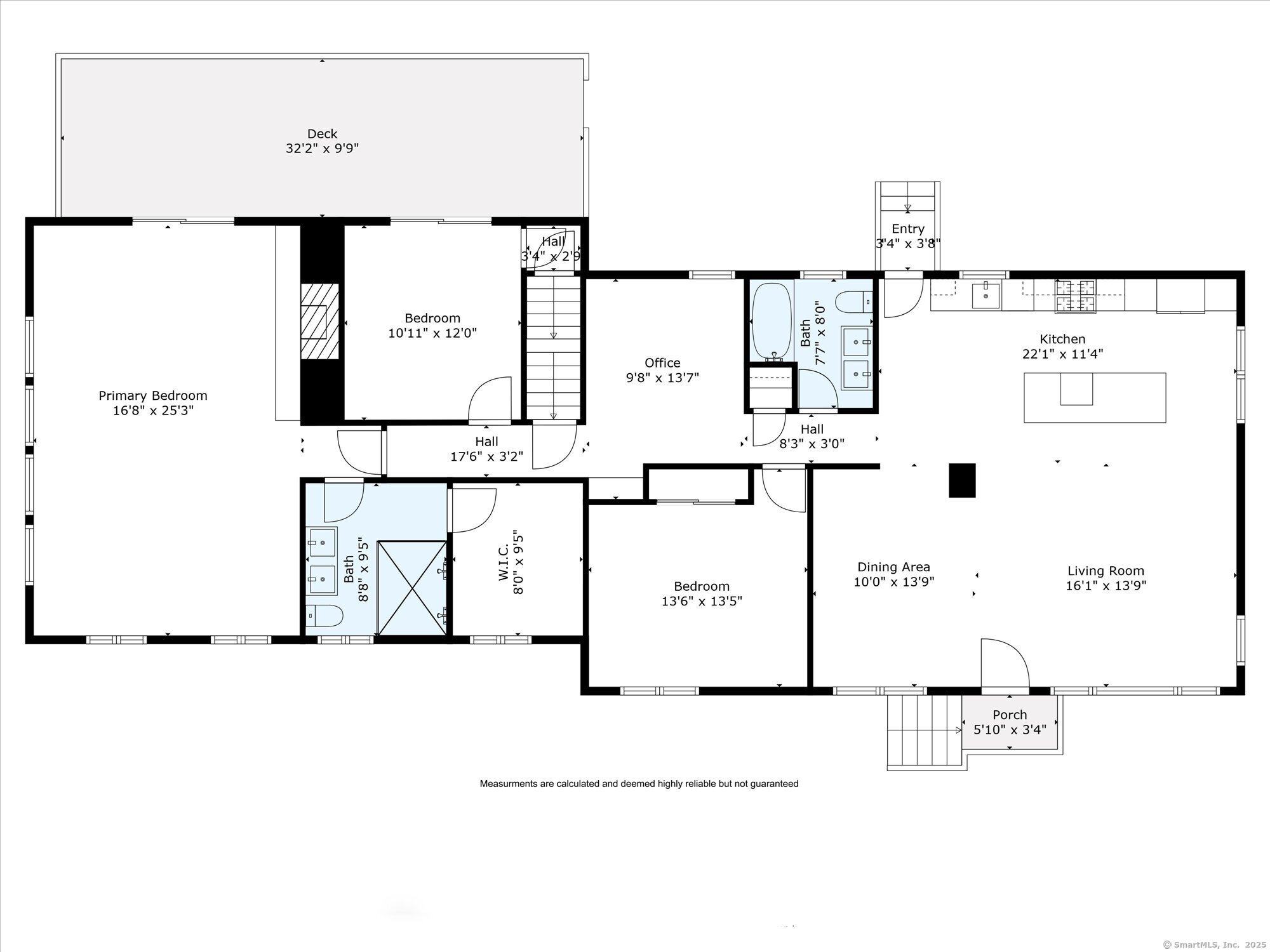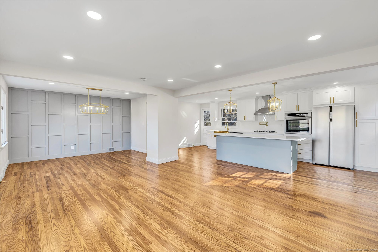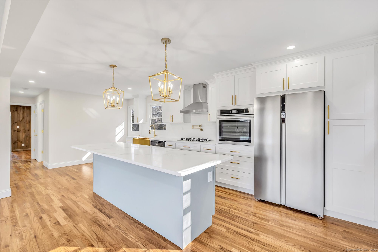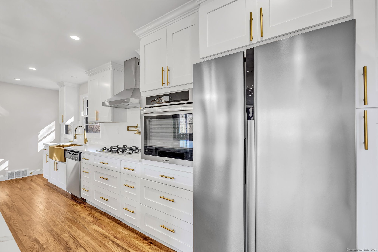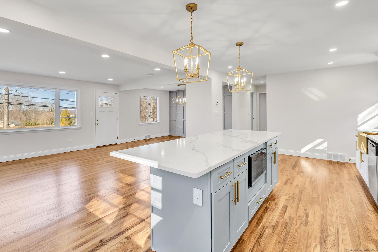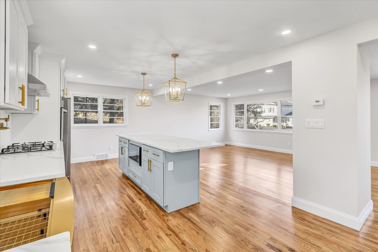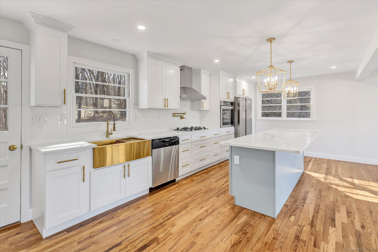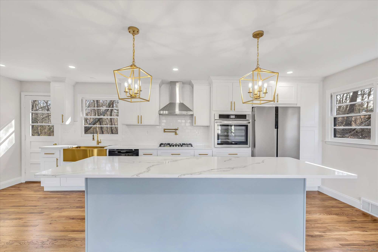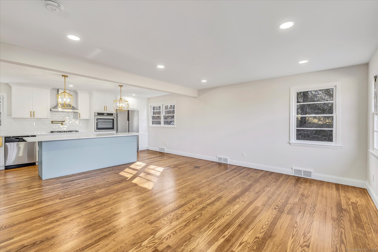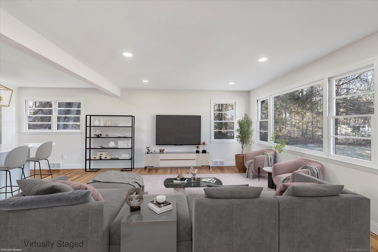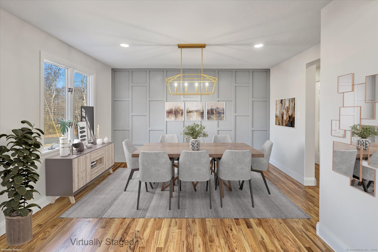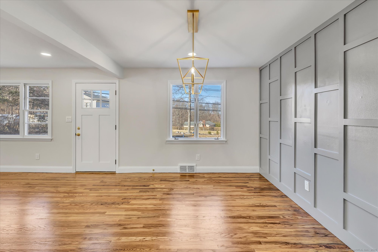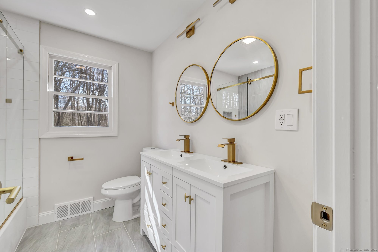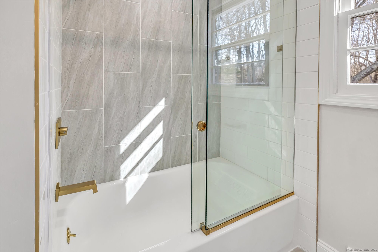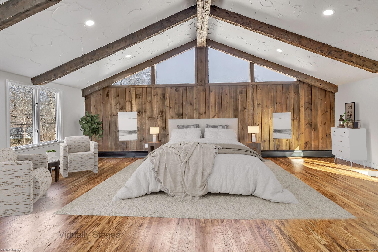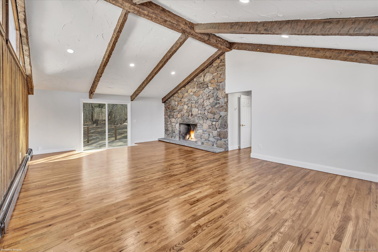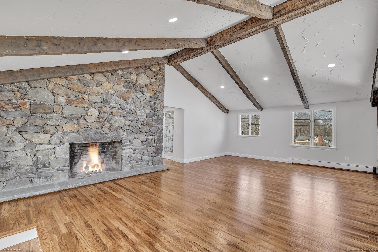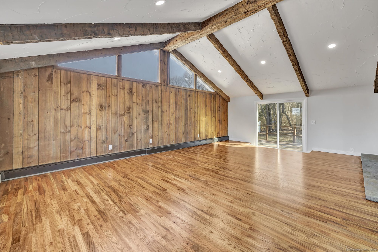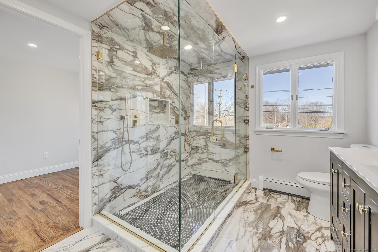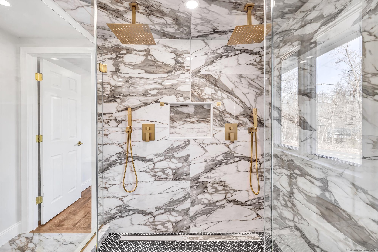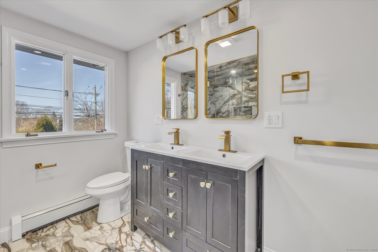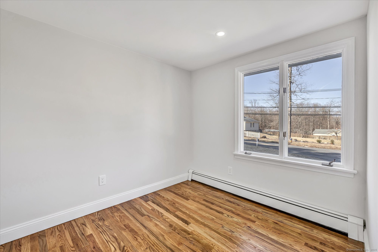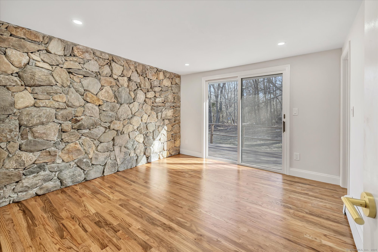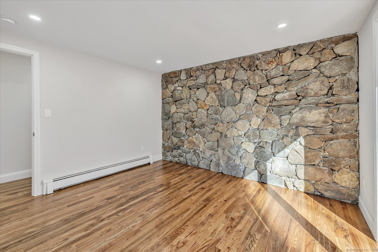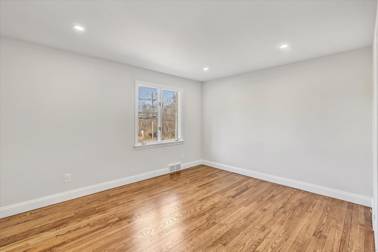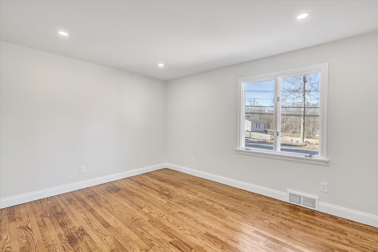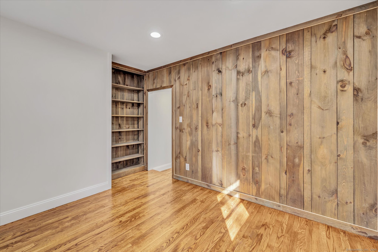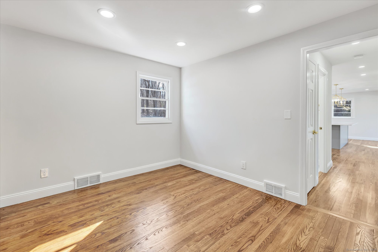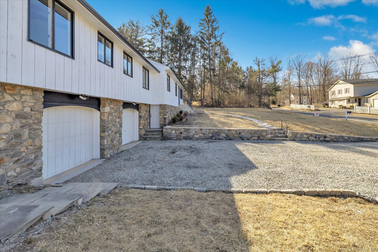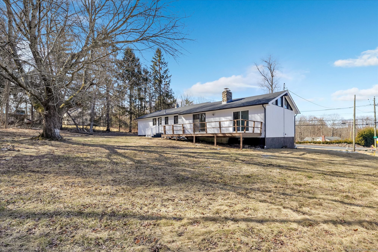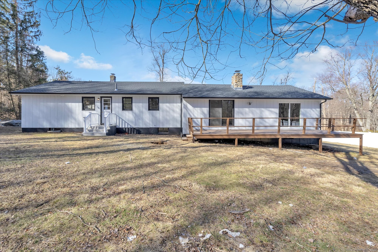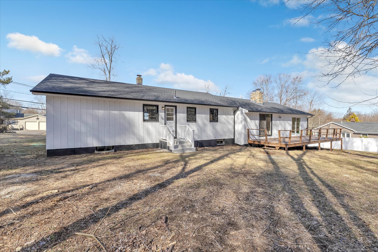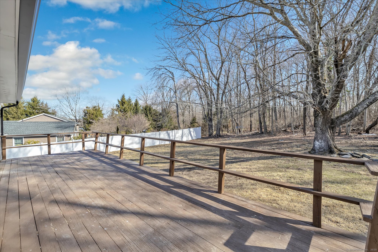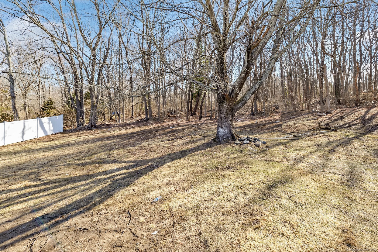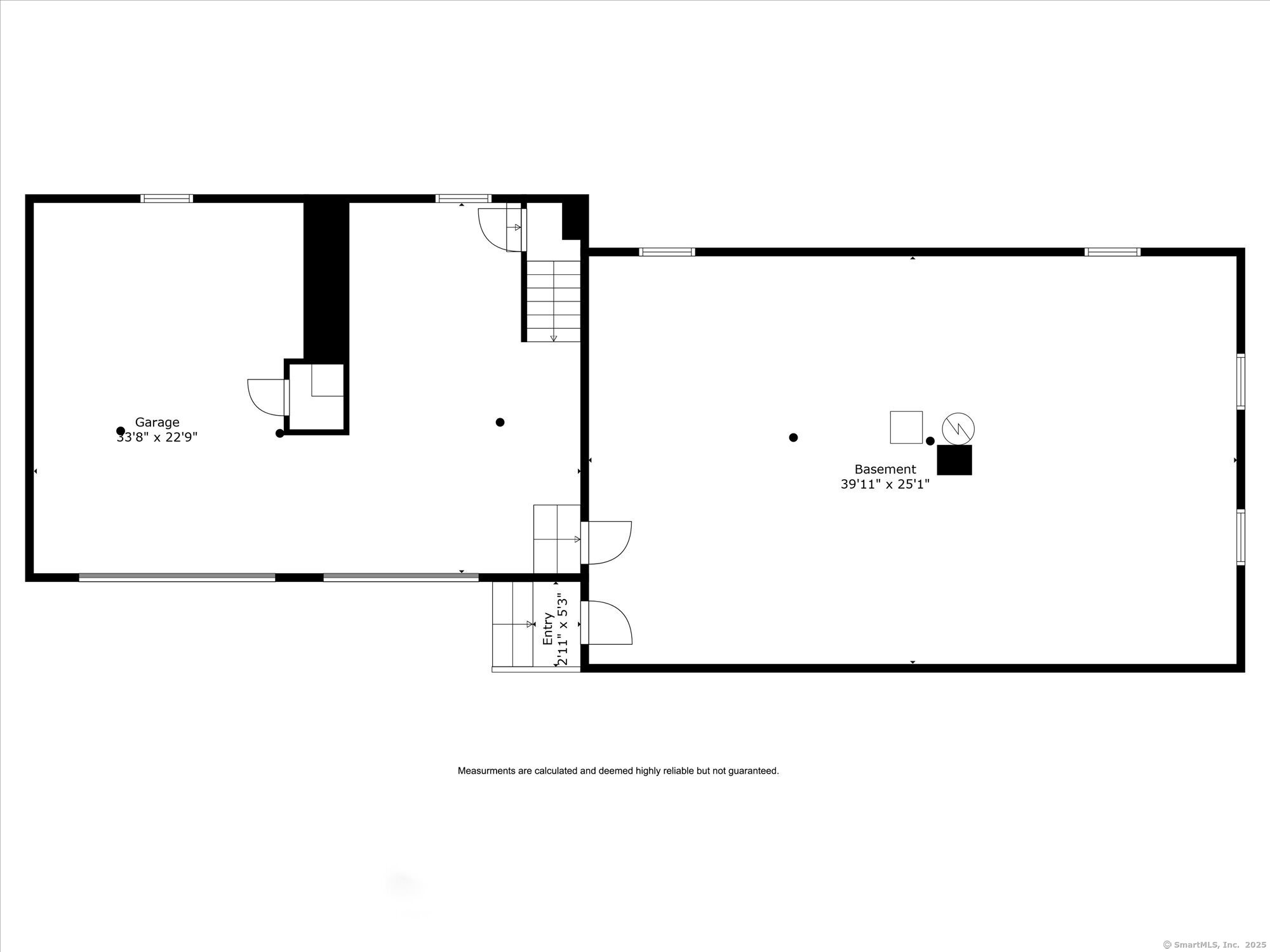More about this Property
If you are interested in more information or having a tour of this property with an experienced agent, please fill out this quick form and we will get back to you!
638 Elm Street, Monroe CT 06468
Current Price: $688,900
 3 beds
3 beds  2 baths
2 baths  1950 sq. ft
1950 sq. ft
Last Update: 5/15/2025
Property Type: Single Family For Sale
Casual elegance sums up this stunning remodeled 3 bedroom, 2 bath open concept ranch on a level acre lot with a 2-car garage, brand new roof and gas heat. Stunning newly renovated kitchen features sleek quartz countertops, a large island, top-of-the-line stainless steel appliance, pull out drawers in the pantry and brass details that grace the farmhouse sink, the lighting fixtures and the cabinet pulls. The spacious living area flows into the dining space that is so spectacular with a beautiful brass farmhouse chandelier and an accent wall that offers a modern twist. I am so excited to welcome you to view the primary suite retreat with soaring cathedral ceilings, sliders to a deck, a walk-in closet, a gorgeous full bathroom with double sinks and a two-headed rainfall shower with glass doors and dramatic tile....and did I mention the floor to ceiling stone hearth fireplace. Yes, there is a fireplace in the primary bedroom! Gleaming hardwood flooring throughout and a main level den/office round out this special property...and if you venture out into Monroe, you can enjoy the award-winning schools or the trails that access Great Hollow Lake, the miles of the Monroe trail system or Wolf Park where you can enjoy a pool, tennis, basketball, playgrounds and baseball fields!
GPS Friendly. Elm Street across from West Maiden Lane.
MLS #: 24080285
Style: Ranch
Color:
Total Rooms:
Bedrooms: 3
Bathrooms: 2
Acres: 1
Year Built: 1957 (Public Records)
New Construction: No/Resale
Home Warranty Offered:
Property Tax: $7,884
Zoning: RF1
Mil Rate:
Assessed Value: $206,000
Potential Short Sale:
Square Footage: Estimated HEATED Sq.Ft. above grade is 1950; below grade sq feet total is ; total sq ft is 1950
| Appliances Incl.: | Oven/Range,Microwave,Range Hood,Refrigerator,Dishwasher |
| Laundry Location & Info: | Lower Level |
| Fireplaces: | 1 |
| Basement Desc.: | Full,Unfinished,Storage,Garage Access,Interior Access,Concrete Floor |
| Exterior Siding: | Shingle,Wood |
| Foundation: | Concrete |
| Roof: | Asphalt Shingle |
| Parking Spaces: | 2 |
| Garage/Parking Type: | Under House Garage |
| Swimming Pool: | 0 |
| Waterfront Feat.: | Not Applicable |
| Lot Description: | Level Lot |
| Occupied: | Vacant |
Hot Water System
Heat Type:
Fueled By: Hot Water.
Cooling: None
Fuel Tank Location:
Water Service: Private Well
Sewage System: Septic
Elementary: Per Board of Ed
Intermediate:
Middle:
High School: Masuk
Current List Price: $688,900
Original List Price: $719,900
DOM: 62
Listing Date: 3/10/2025
Last Updated: 4/9/2025 7:30:16 PM
Expected Active Date: 3/14/2025
List Agent Name: Karin Stocknoff
List Office Name: Century 21 AllPoints Realty
