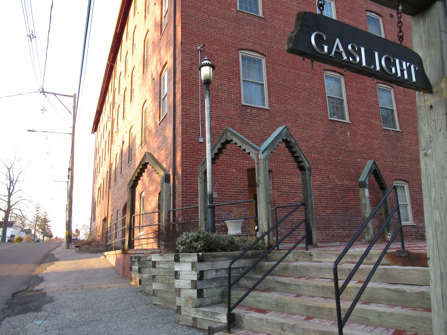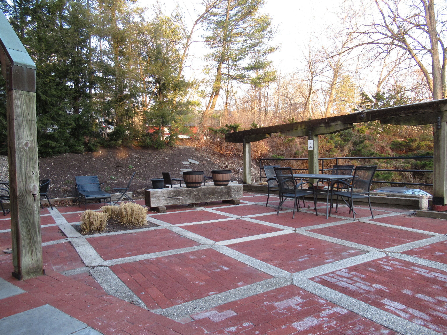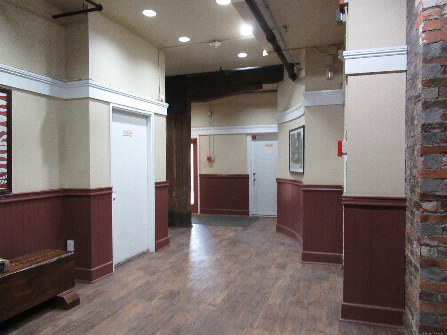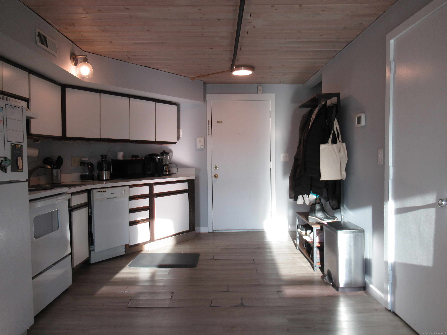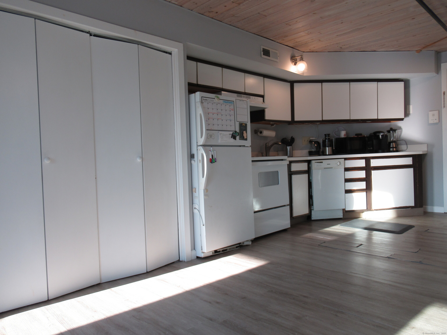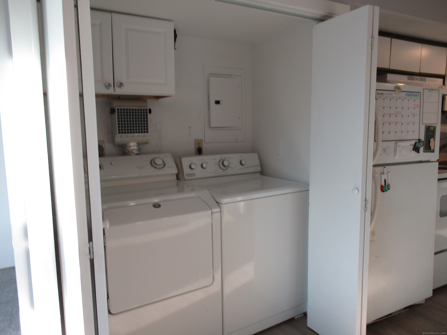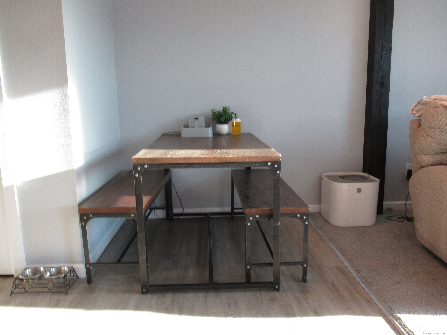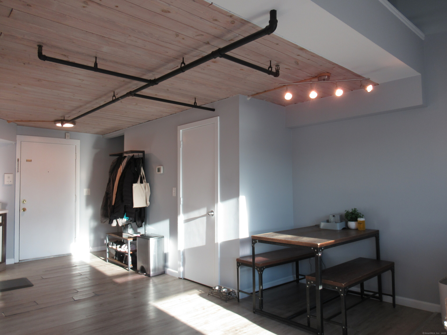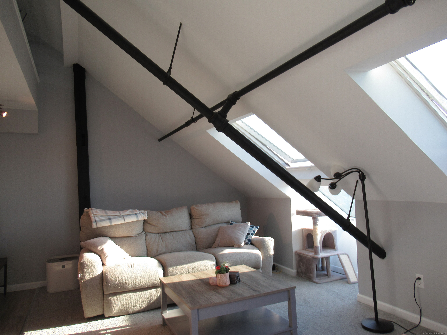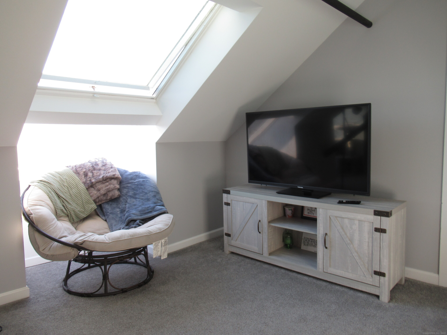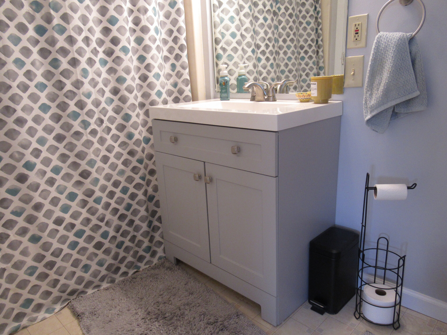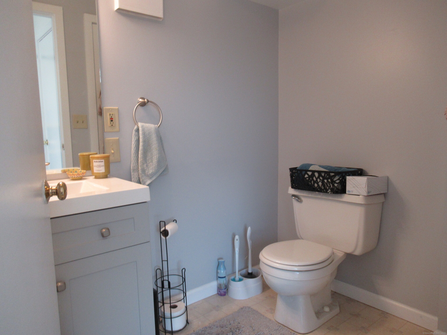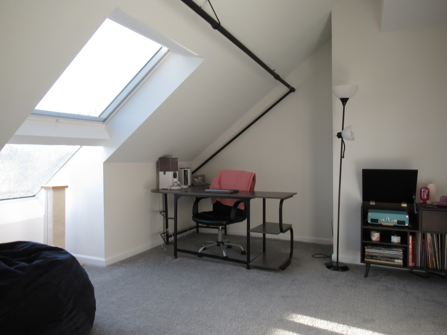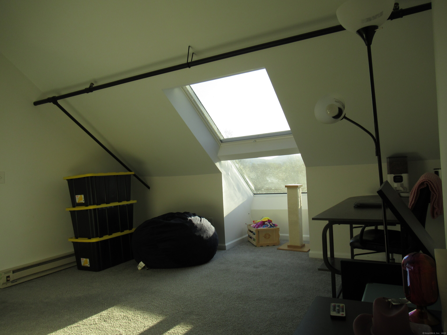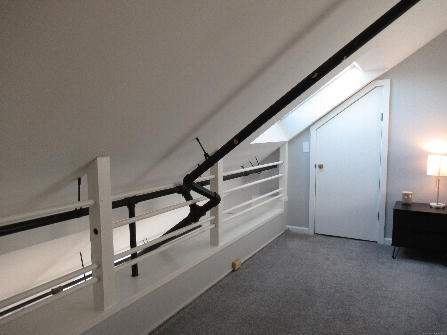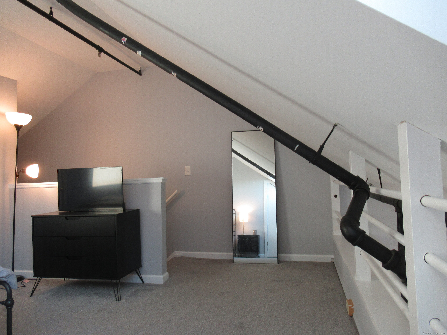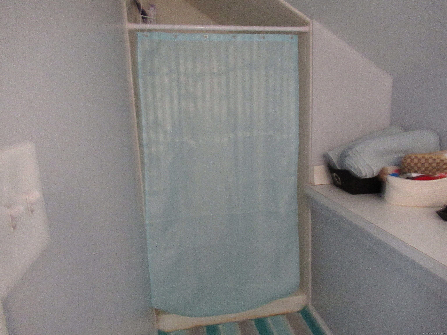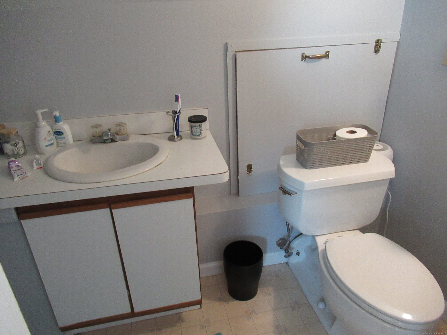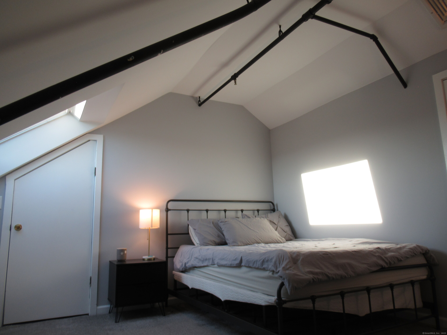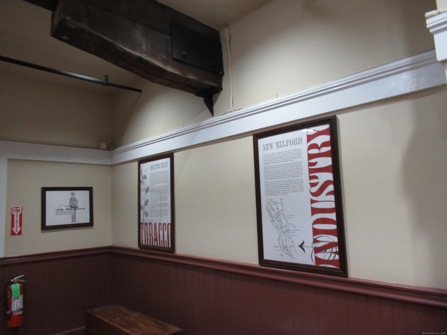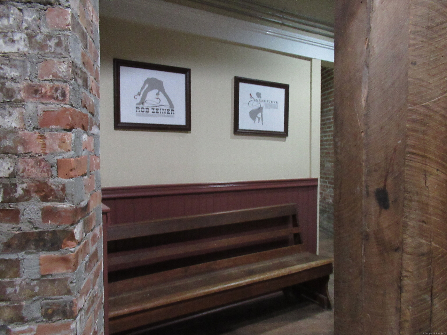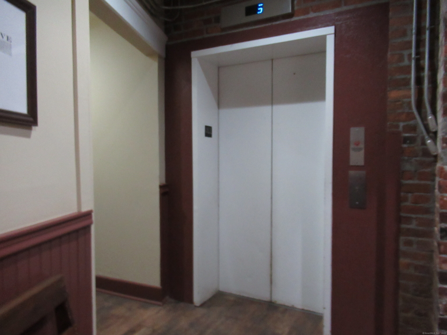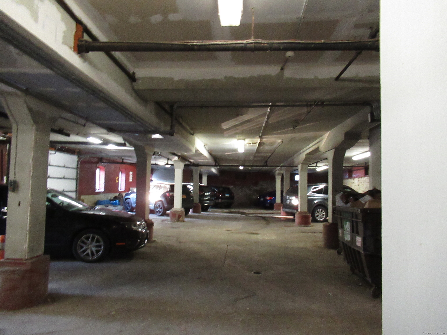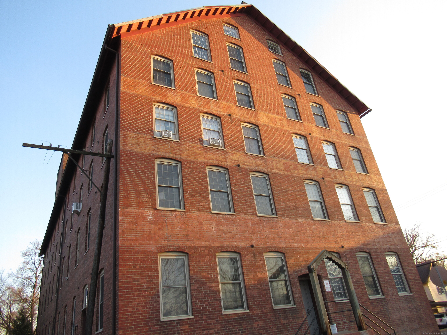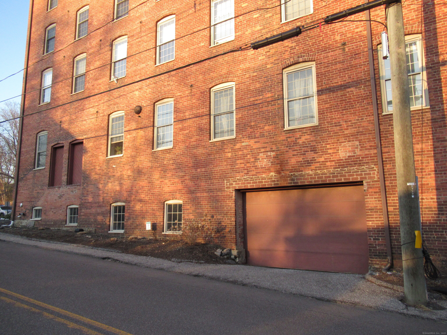More about this Property
If you are interested in more information or having a tour of this property with an experienced agent, please fill out this quick form and we will get back to you!
65 West Street, New Milford CT 06776
Current Price: $215,000
 1 beds
1 beds  2 baths
2 baths  1026 sq. ft
1026 sq. ft
Last Update: 5/30/2025
Property Type: Condo/Co-Op For Sale
Historic New Milford tobacco warehouse turned New York City style So Ho lofts. This coveted 5th floor penthouse is both impressive and cozy. Exposed pipes give that industrial vibe and high ceilings add that airy, old world character to achieve a modern style. An open concept floor plan with Living Room and Kitchen lends itself to your unique, creative use of space. A shiplap ceiling adds warmth to the Kitchen. Theres a Breakfast nook for coffee in the morning, along with a spacious pantry for all kinds of storage. Light pours into the home through large, skylight type windows allowing for views of the Housatonic River. Windows were replaced in 2021 along with floors, carpet and paint. Main level bedroom with direct access to the bathroom. Second level flex space, walk in closet and 2nd full bathroom allows the home to live like a 2 bedroom when needed for guests and visitors. Conveniences include Central air conditioning, Washer/Dryer in the unit plus Laundry room in the building, absolutely pet friendly, assigned space in the limited indoor parking garage and plenty of outside guest parking, building elevator and of course, the heart of all New Milford has to offer is just minutes away. And surprise - just like in New York, a garbage chute! Great price for first time homebuyers or downsizing - take a look, you wont be disappointed.
From Kent Road and Route 67 (Big Y Plaza) , take Route 67 across the bridge toward Main Street. Before Main - turn right on West Street to #65 on the left. Pass the building and turn left into parking lot - no assigned parking. Look for Gaslight sign.
MLS #: 24080251
Style: Apartment
Color:
Total Rooms:
Bedrooms: 1
Bathrooms: 2
Acres: 0
Year Built: 1987 (Public Records)
New Construction: No/Resale
Home Warranty Offered:
Property Tax: $2,651
Zoning: TLD
Mil Rate:
Assessed Value: $89,040
Potential Short Sale:
Square Footage: Estimated HEATED Sq.Ft. above grade is 1026; below grade sq feet total is 0; total sq ft is 1026
| Appliances Incl.: | Oven/Range,Refrigerator,Dishwasher,Washer,Dryer |
| Laundry Location & Info: | Main Level Main Floor plus laundry in unit. |
| Fireplaces: | 0 |
| Energy Features: | Thermopane Windows |
| Interior Features: | Auto Garage Door Opener,Elevator,Intercom |
| Energy Features: | Thermopane Windows |
| Home Automation: | Lighting |
| Basement Desc.: | None |
| Exterior Siding: | Brick |
| Exterior Features: | Terrace,Patio |
| Parking Spaces: | 1 |
| Garage/Parking Type: | Parking Garage,Assigned Parking |
| Swimming Pool: | 0 |
| Waterfront Feat.: | View |
| Lot Description: | Historic District |
| Nearby Amenities: | Golf Course,Health Club,Lake,Library,Medical Facilities,Park,Public Transportation,Shopping/Mall |
| Occupied: | Owner |
HOA Fee Amount 500
HOA Fee Frequency: Monthly
Association Amenities: Elevator,Guest Parking.
Association Fee Includes:
Hot Water System
Heat Type:
Fueled By: Baseboard.
Cooling: Central Air
Fuel Tank Location:
Water Service: Public Water Connected
Sewage System: Public Sewer Connected
Elementary: Hill & Plain
Intermediate: Sarah Noble
Middle: Schaghticoke
High School: New Milford
Current List Price: $215,000
Original List Price: $215,000
DOM: 12
Listing Date: 3/13/2025
Last Updated: 3/25/2025 2:17:55 PM
List Agent Name: Judith Albert
List Office Name: Berkshire Hathaway NE Prop.
