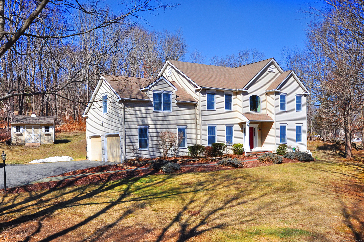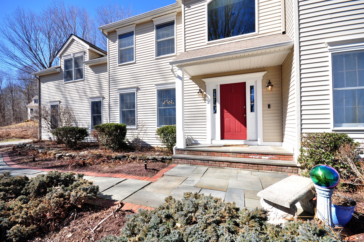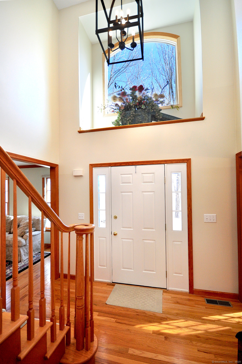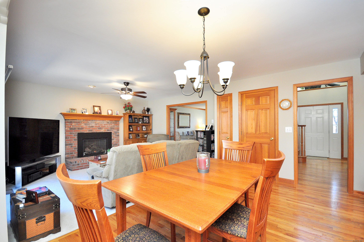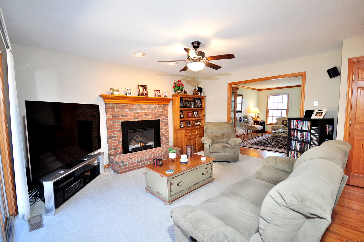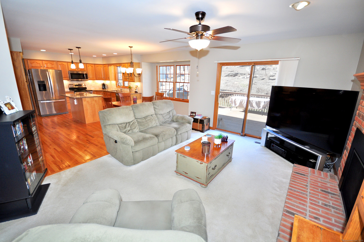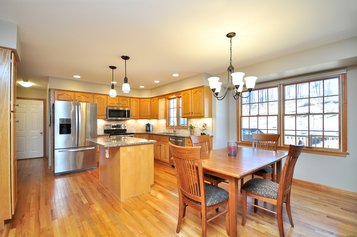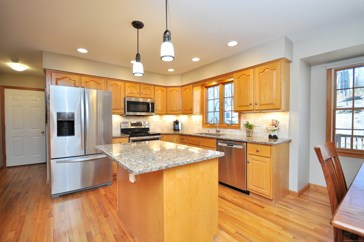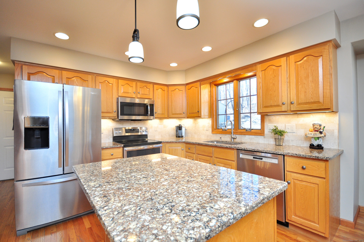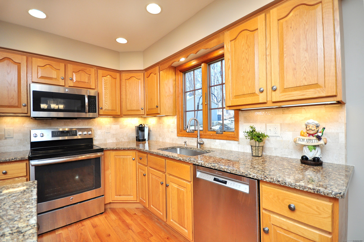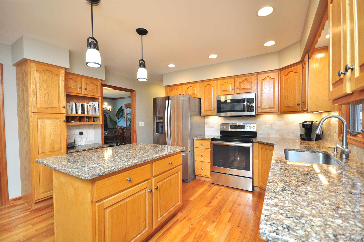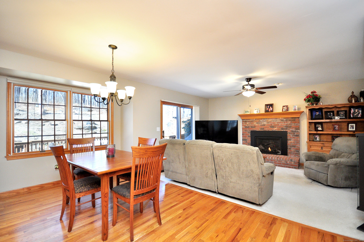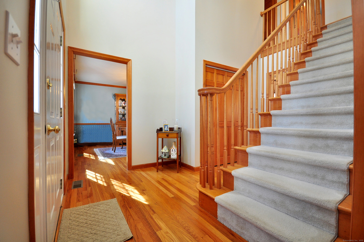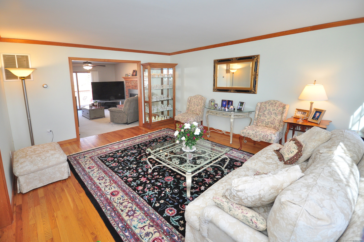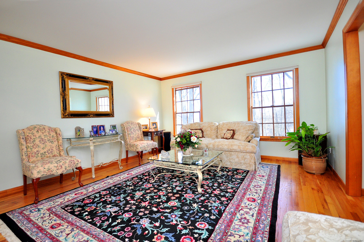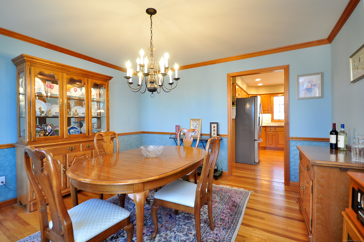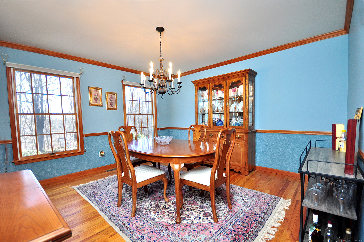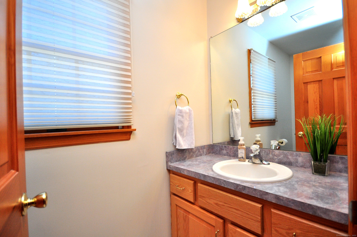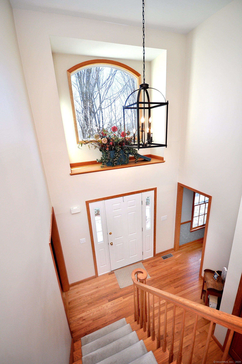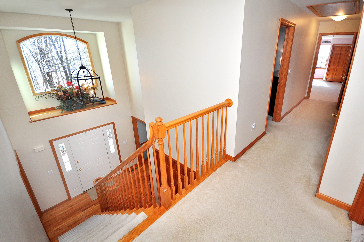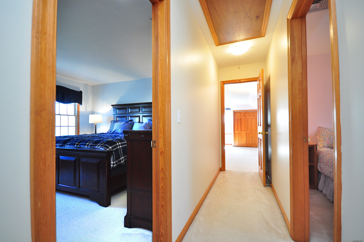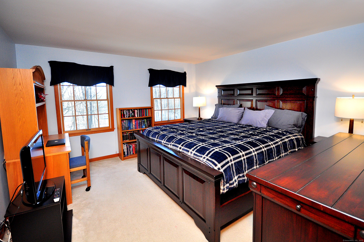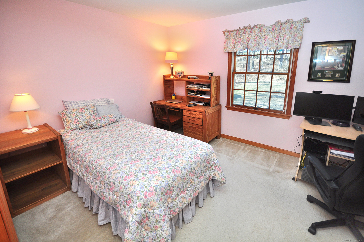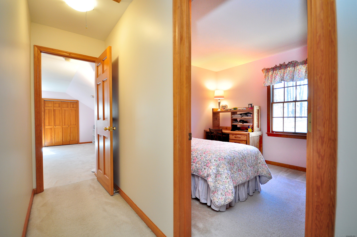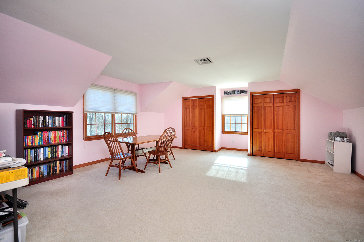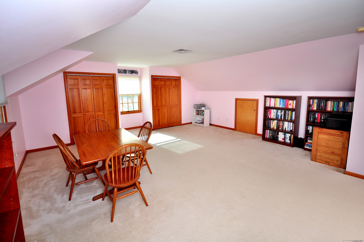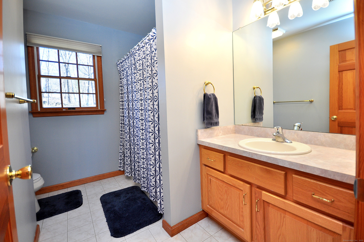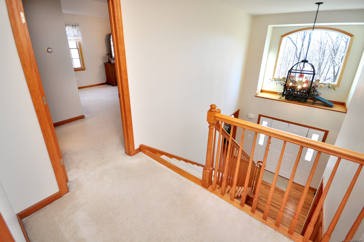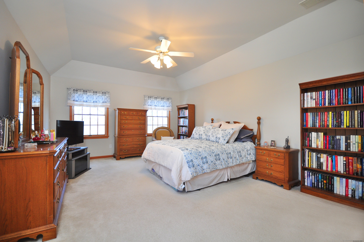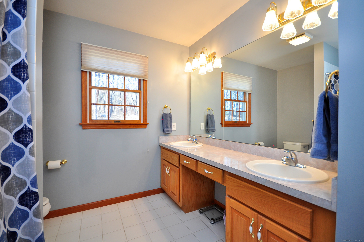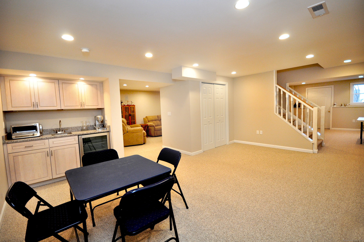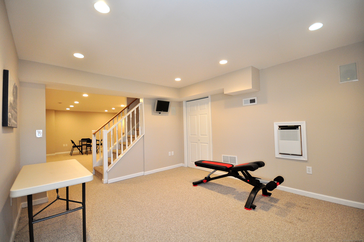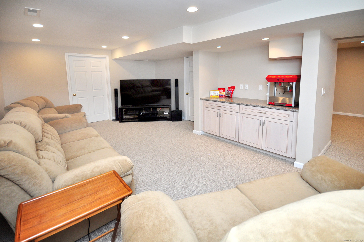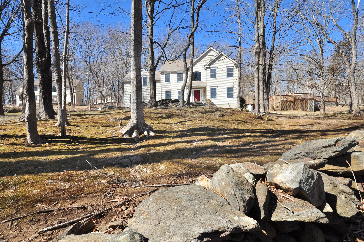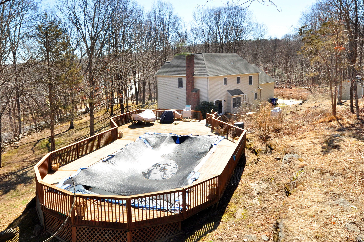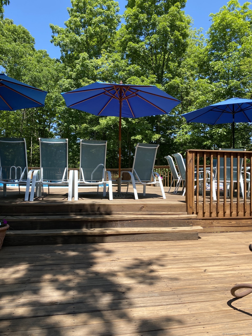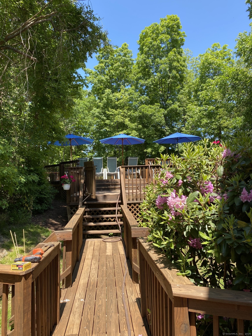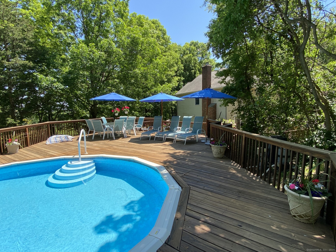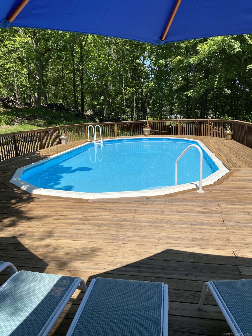More about this Property
If you are interested in more information or having a tour of this property with an experienced agent, please fill out this quick form and we will get back to you!
2 Famja Lane, New Milford CT 06776
Current Price: $619,900
 4 beds
4 beds  4 baths
4 baths  3373 sq. ft
3373 sq. ft
Last Update: 5/31/2025
Property Type: Single Family For Sale
This eye-catching Colonial has a warmth, wonder and quality you can see & feel. Beautifully built, enhanced and updated, it is filled with the features on every wish and must-have list! A picturesque lot in the most desired Southern New Milford location completes the package. Highlights include a stunning 2-story foyer and open-flow main-level living. The newer kitchen features rich maple cabinets, quartz counters, island & dining area. Open to the FR and formal LR, its a fitting space to cozy up by the FPL or extend a get-together. Decorated by a high foyer-top picture window, the upstairs features a spacious PBR with raised ceiling, extra-deep walk-in closet and well-designed bath. Roomy BRs include a delightful sun-filled 4th BR/bonus room, ideal for an upstairs playroom, office. The superbly finished LL is comfortable & bright with media room with half bath, game room with wet bar & wine cooler, and exercise/hobby room. Casa Agra built with quality woodwork, crown molding, C/A, covered front entry. Bigger windows take in the the natural beauty of a character-rich lot, rock outcroppings, gardens, a long view & perfect side yard for a swing set. The back deck leads to a privately situated above-ground pool with tiered decking, all on a tiny private lane that is part of sought-after Meadowbrook. Highly convenient to town, shops, restaurants and commuting South and East.
Dorwin Hill Rd. to left on Old Ridge Rd. Left on Famja Lane. House on corner Right.
MLS #: 24080188
Style: Colonial
Color: Cream
Total Rooms:
Bedrooms: 4
Bathrooms: 4
Acres: 1
Year Built: 1996 (Public Records)
New Construction: No/Resale
Home Warranty Offered:
Property Tax: $8,174
Zoning: R60
Mil Rate:
Assessed Value: $274,580
Potential Short Sale:
Square Footage: Estimated HEATED Sq.Ft. above grade is 2523; below grade sq feet total is 850; total sq ft is 3373
| Appliances Incl.: | Oven/Range,Microwave,Refrigerator,Dishwasher,Washer,Dryer,Wine Chiller |
| Laundry Location & Info: | Main Level Adjacent to kitchen |
| Fireplaces: | 1 |
| Interior Features: | Auto Garage Door Opener,Cable - Pre-wired |
| Basement Desc.: | Full,Full With Hatchway,Full With Walk-Out |
| Exterior Siding: | Vinyl Siding |
| Exterior Features: | Shed,Deck,Stone Wall |
| Foundation: | Concrete |
| Roof: | Asphalt Shingle |
| Parking Spaces: | 2 |
| Driveway Type: | Paved |
| Garage/Parking Type: | Attached Garage,Paved,Driveway |
| Swimming Pool: | 1 |
| Waterfront Feat.: | Not Applicable |
| Lot Description: | Treed,On Cul-De-Sac |
| Nearby Amenities: | Golf Course,Health Club,Lake,Library,Medical Facilities,Park |
| Occupied: | Owner |
Hot Water System
Heat Type:
Fueled By: Hot Air.
Cooling: Central Air
Fuel Tank Location: In Basement
Water Service: Public Water Connected
Sewage System: Septic
Elementary: Per Board of Ed
Intermediate: Sarah Noble
Middle: Schaghticoke
High School: New Milford
Current List Price: $619,900
Original List Price: $619,900
DOM: 78
Listing Date: 3/14/2025
Last Updated: 3/24/2025 3:04:25 PM
List Agent Name: Carole Sansone
List Office Name: William Raveis Real Estate
