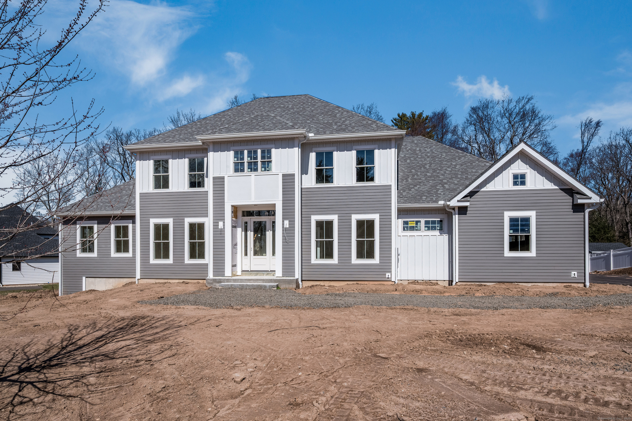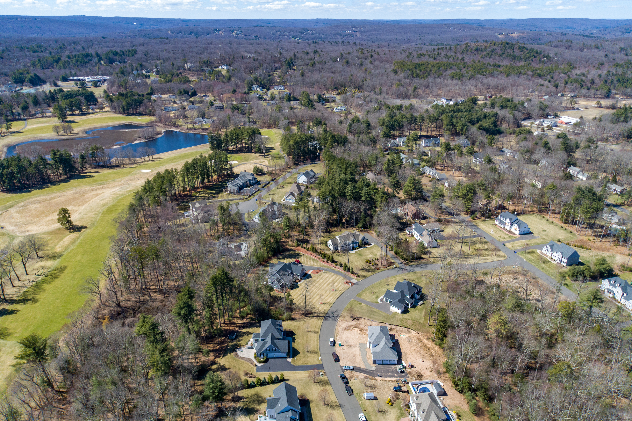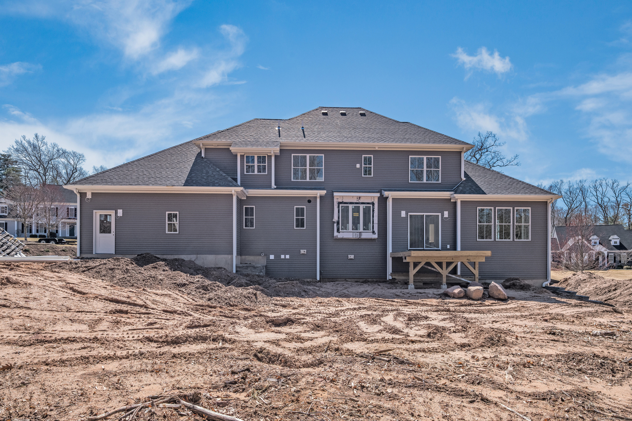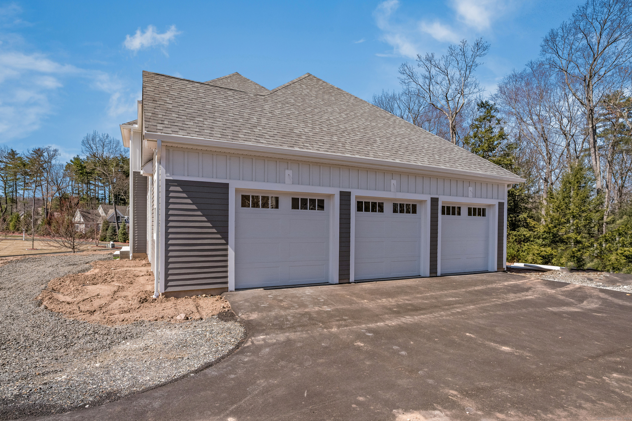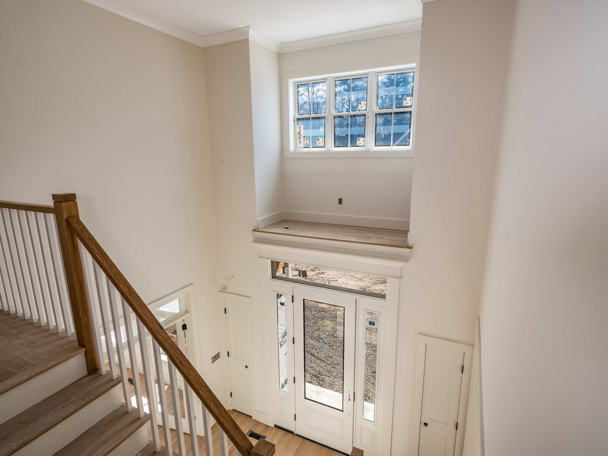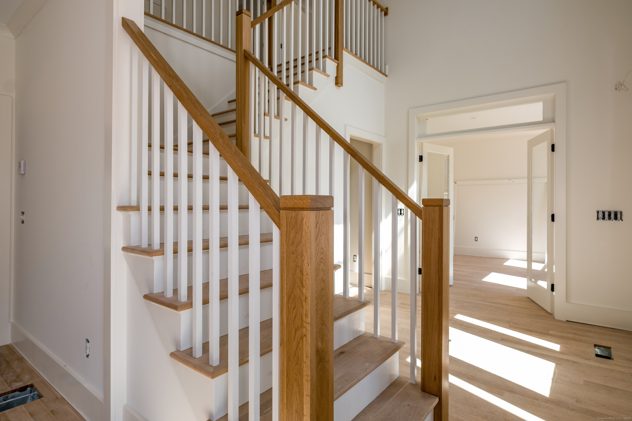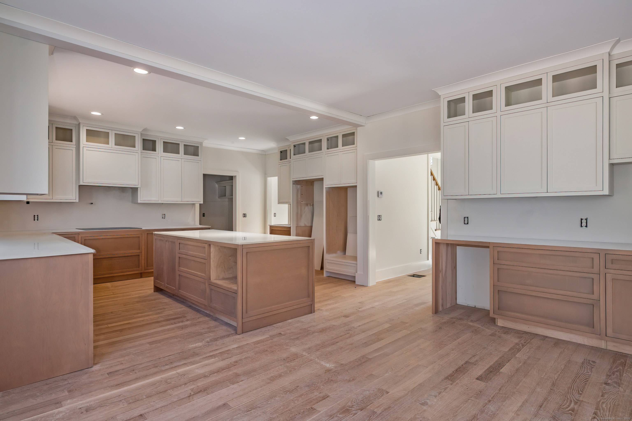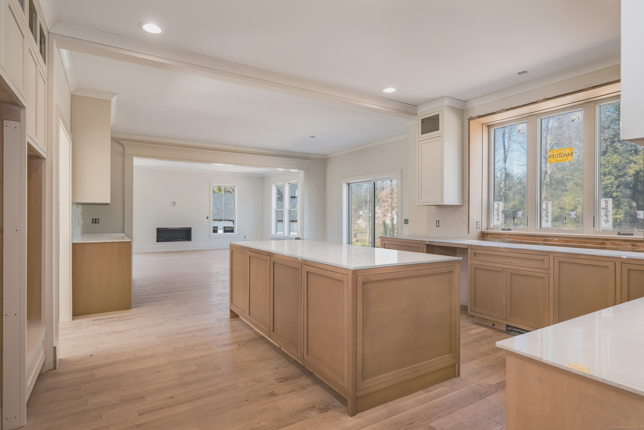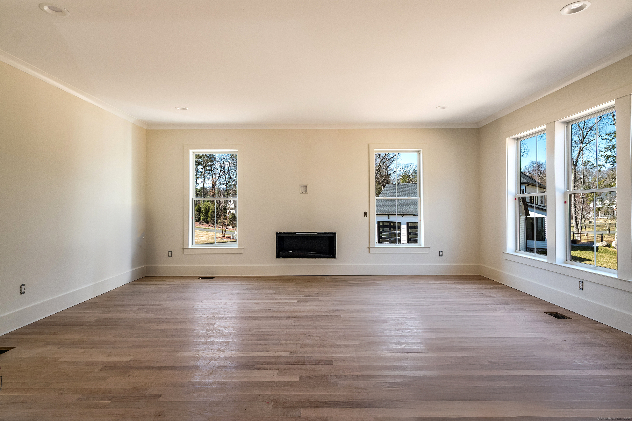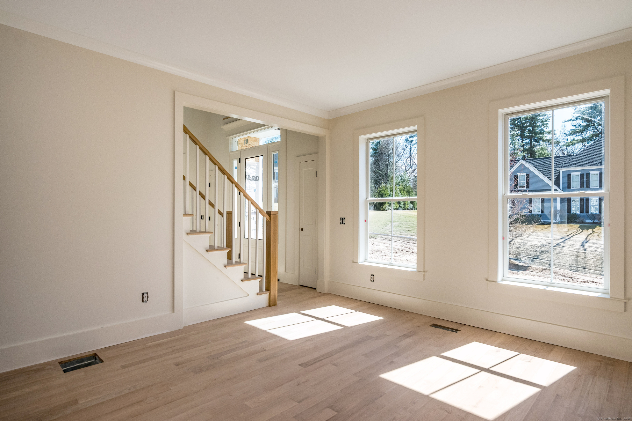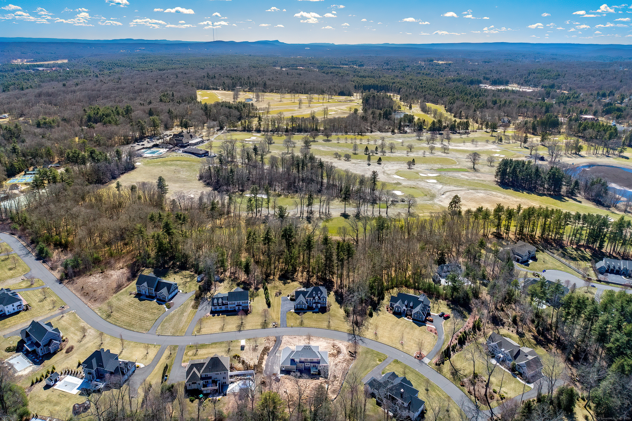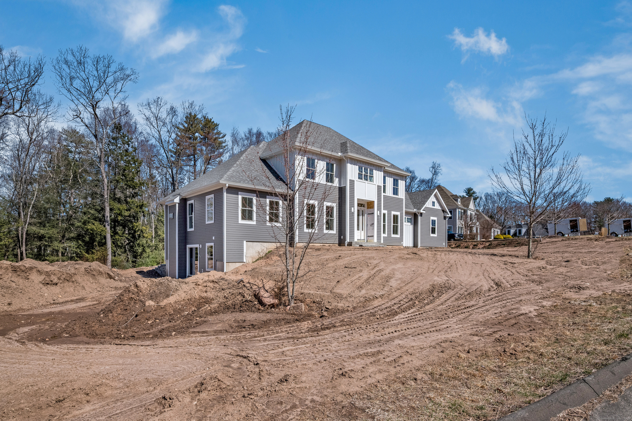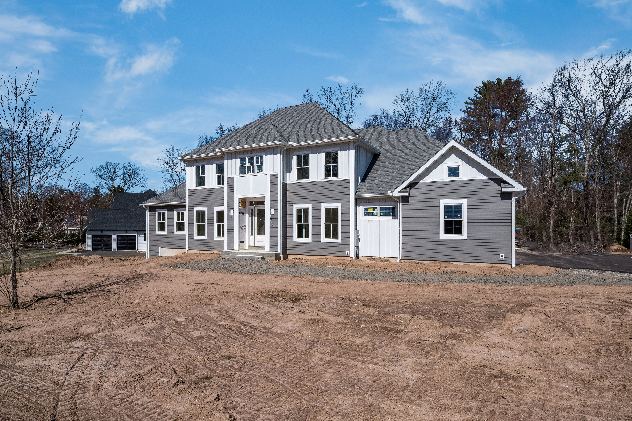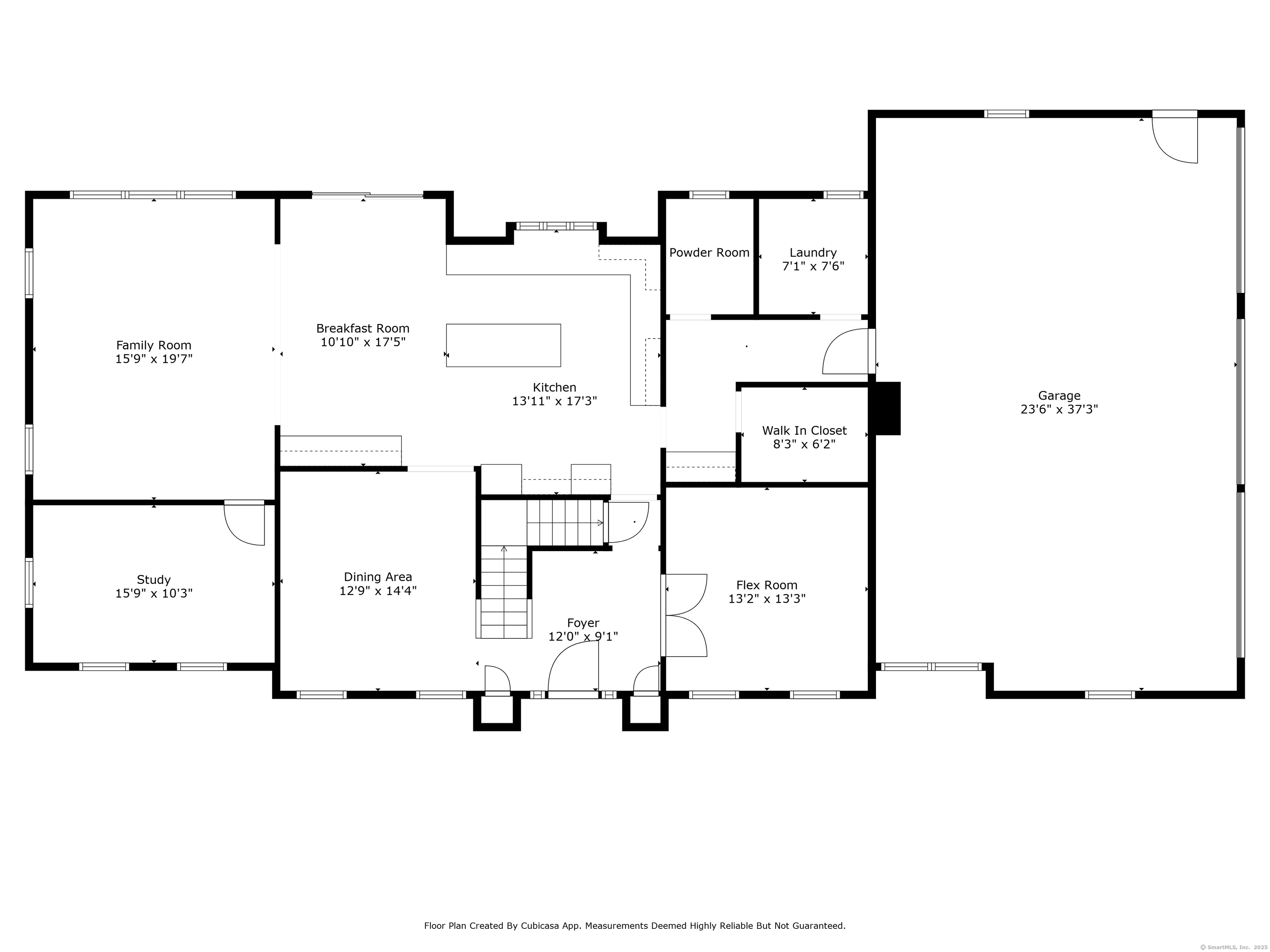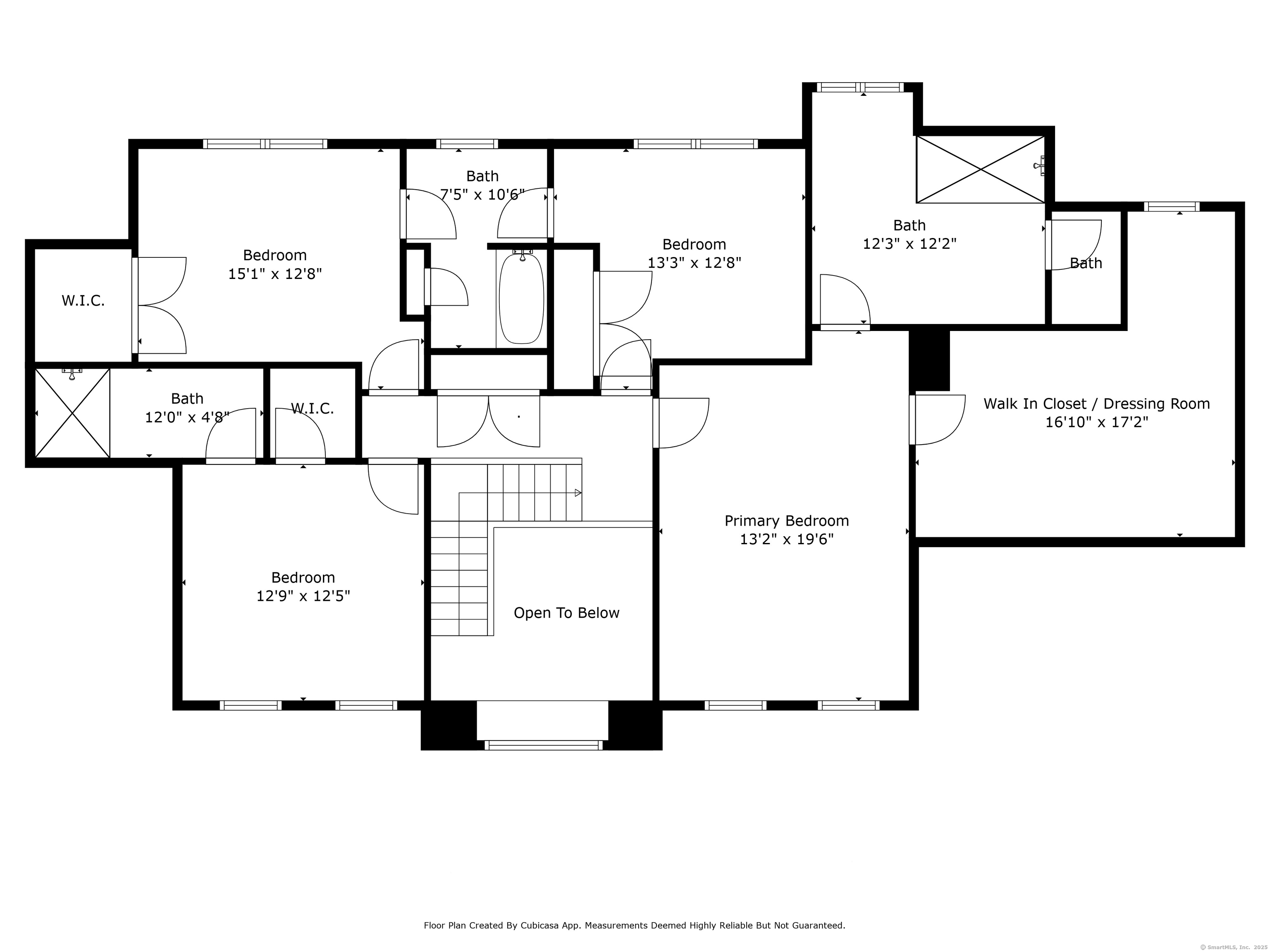More about this Property
If you are interested in more information or having a tour of this property with an experienced agent, please fill out this quick form and we will get back to you!
82 Fairway Ridge, Avon CT 06001
Current Price: $1,295,000
 5 beds
5 beds  5 baths
5 baths  4600 sq. ft
4600 sq. ft
Last Update: 6/8/2025
Property Type: Single Family For Sale
Up & newly built at Fairway Ridge. Kemper designed & custom crafted by CT Building & Development, this stunning new 5 bedrm Colonial is ready for quick occupancy! Perfectly sited on beautiful level acre. Architecturally distinctive 8 high entry door. Generous rms w/9ceilings 1st & 2nd flr designed to effortlessly blend luxury, comfort & function. Abundant 2over2 style Marvin windows offer plentiful natural light.Crisp flat stock trim, cove moldings, 2 panel style solid molded drs w/blk hinges, & white oak floors elevate the open concept. Showstopping exquisite custom kitchen designed w/a current aesthetic highlighted by recessed panel cabinetry & sleek quartz counters(buyer to select). Beautiful attention to detail in adjoining Fam Rm w/eye catching linear gas frpl. Upstairs the well appointed primary suite will exceed expectations w/expansive spa bath, & soaking tub, hrdwd flr & 17x11 wlk in closet/dressing rm. 3 addtl ensuite bdrs share upper level.4 of 5 beds w/walk in closets. Bright well fin W/O LL features game rm, 5th bdr, & full bth. Hardi board clapboard & custom board & batten detail enhance the homes stunning curb appeal. Located in the heart of Avon,this convenient neighborhood abuts The Golf Club of Avon w/nearby shopping, dining, town rec, & award winning schools. Rare opportunity for superbly crafted new construction perfectly timed to make your final selections.This is the last homesite available in this premier east side neighborhood of fine homes.
Frandel to Oakridge to Fairway Ridge
MLS #: 24080170
Style: Colonial
Color:
Total Rooms:
Bedrooms: 5
Bathrooms: 5
Acres: 0.92
Year Built: 2025 (Public Records)
New Construction: No/Resale
Home Warranty Offered:
Property Tax: $4,775
Zoning: R40
Mil Rate:
Assessed Value: $161,000
Potential Short Sale:
Square Footage: Estimated HEATED Sq.Ft. above grade is 3600; below grade sq feet total is 1000; total sq ft is 4600
| Appliances Incl.: | Allowance |
| Laundry Location & Info: | Main Level |
| Fireplaces: | 1 |
| Energy Features: | Programmable Thermostat,Thermopane Windows |
| Interior Features: | Auto Garage Door Opener,Open Floor Plan |
| Energy Features: | Programmable Thermostat,Thermopane Windows |
| Basement Desc.: | Full,Partially Finished,Full With Walk-Out |
| Exterior Siding: | Vinyl Siding,Hardie Board |
| Exterior Features: | Underground Utilities,Deck,Underground Sprinkler |
| Foundation: | Concrete |
| Roof: | Asphalt Shingle |
| Parking Spaces: | 3 |
| Garage/Parking Type: | Attached Garage |
| Swimming Pool: | 0 |
| Waterfront Feat.: | Not Applicable |
| Lot Description: | In Subdivision,Lightly Wooded,Level Lot,Professionally Landscaped |
| Nearby Amenities: | Health Club,Library,Medical Facilities,Park,Playground/Tot Lot,Private School(s),Public Rec Facilities,Shopping/Mall |
| In Flood Zone: | 0 |
| Occupied: | Vacant |
Hot Water System
Heat Type:
Fueled By: Hot Air.
Cooling: Central Air
Fuel Tank Location: In Ground
Water Service: Public Water Connected
Sewage System: Septic
Elementary: Per Board of Ed
Intermediate: Thompson
Middle: Avon
High School: Avon
Current List Price: $1,295,000
Original List Price: $1,295,000
DOM: 15
Listing Date: 4/8/2025
Last Updated: 5/6/2025 2:00:29 PM
List Agent Name: Ellen Seifts
List Office Name: Berkshire Hathaway NE Prop.
