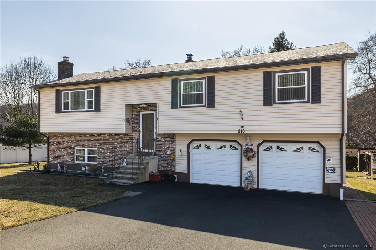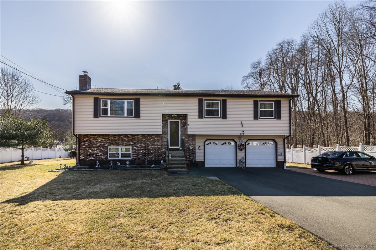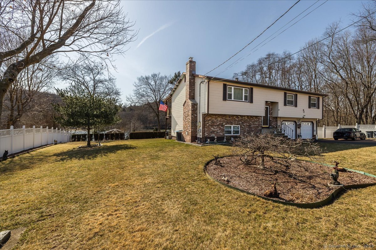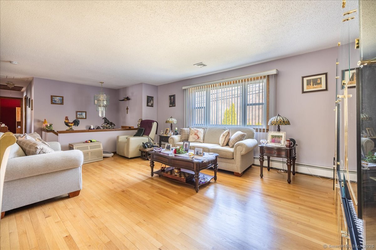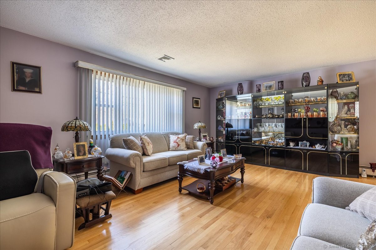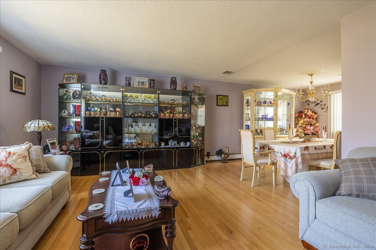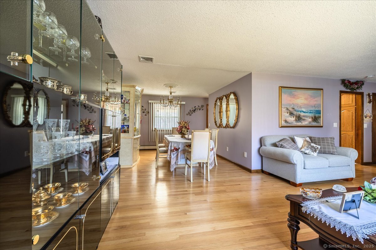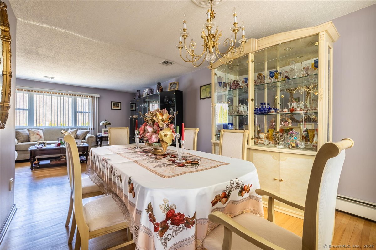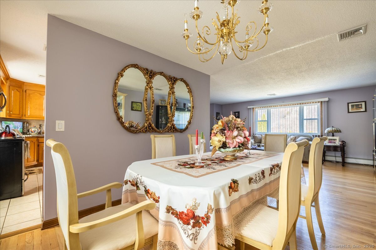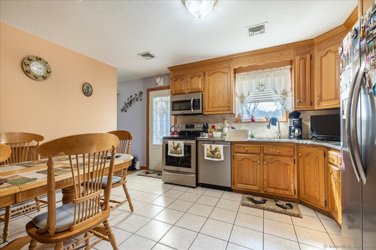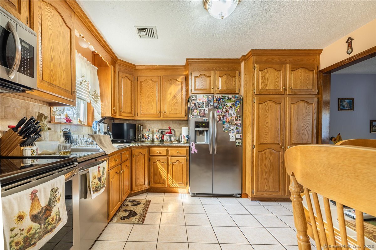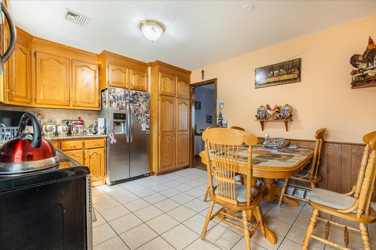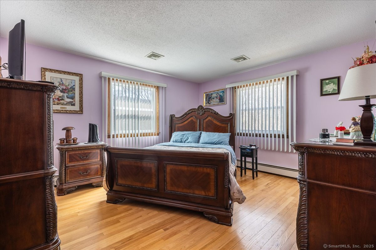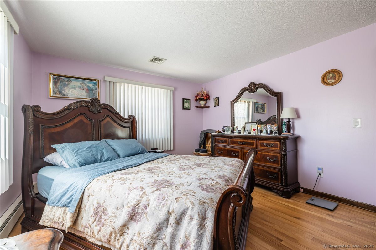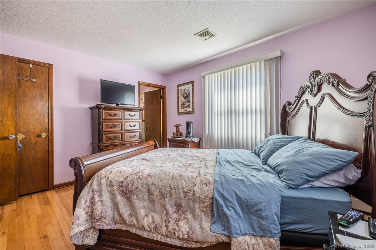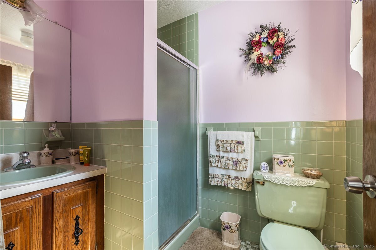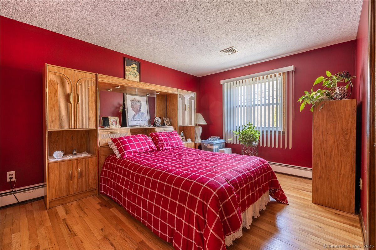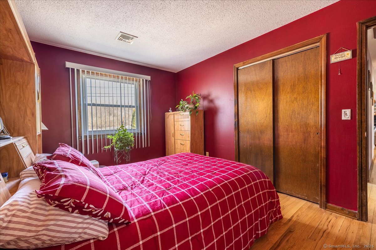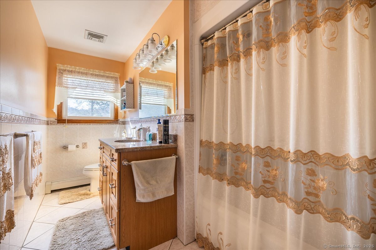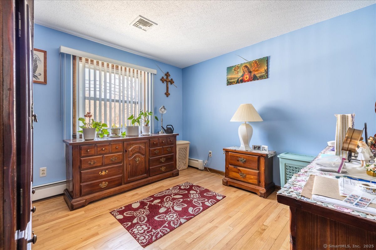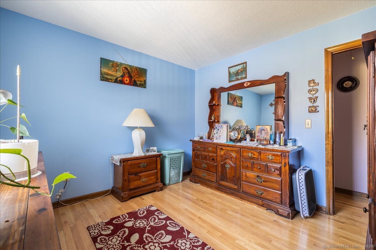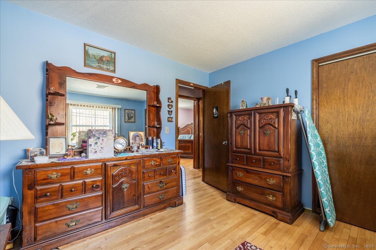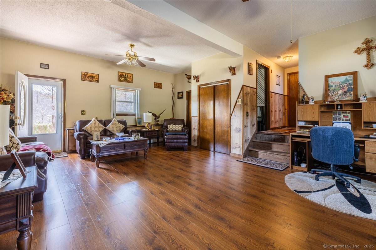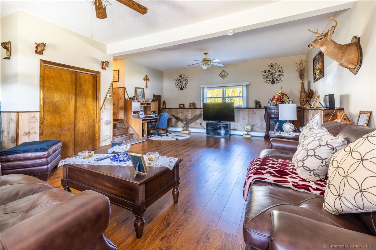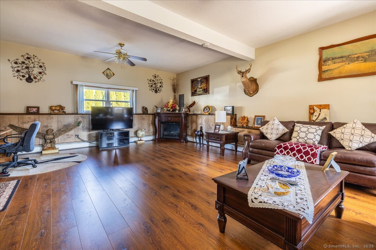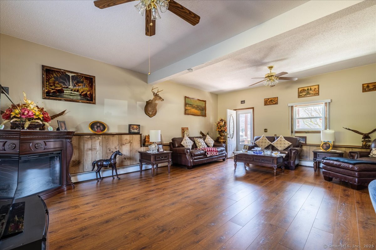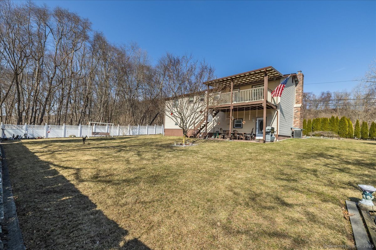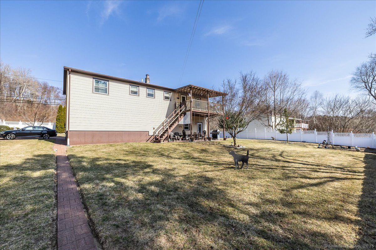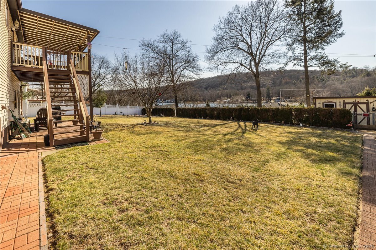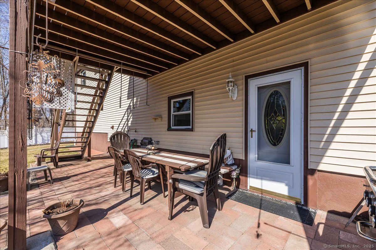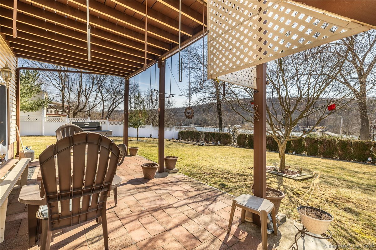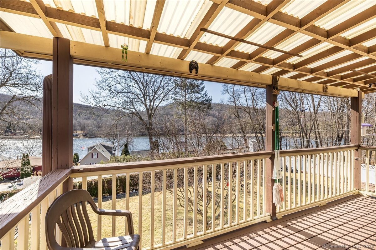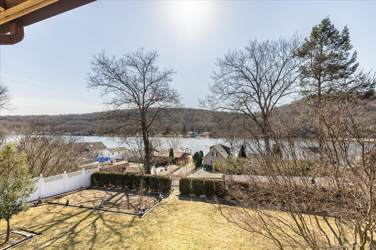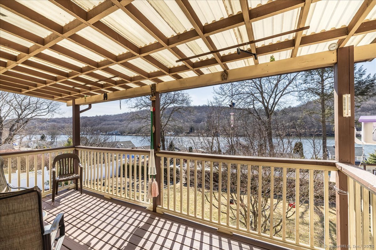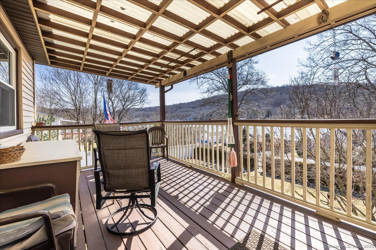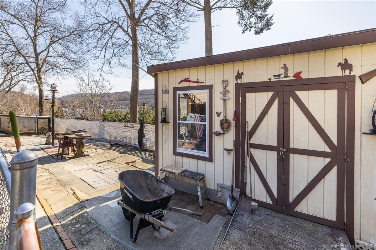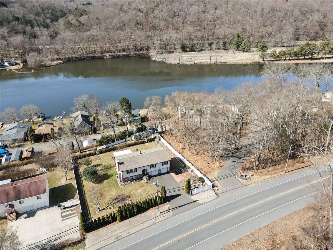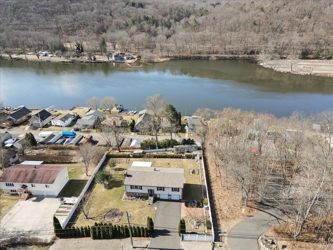More about this Property
If you are interested in more information or having a tour of this property with an experienced agent, please fill out this quick form and we will get back to you!
810 Roosevelt Drive, Derby CT 06418
Current Price: $489,000
 3 beds
3 beds  2 baths
2 baths  1444 sq. ft
1444 sq. ft
Last Update: 6/9/2025
Property Type: Single Family For Sale
Welcome to this meticulously maintained raised ranch, offering a perfect blend of comfort, space, and privacy. Located on an oversized lot, this 3-bedroom, 2-full bath home has been lovingly cared for by the same owner for decades. As you enter, youll be greeted by a bright and airy living room, flooded with natural light from every angle. The spacious dining room and well-appointed kitchen provide an ideal setting for family gatherings and entertaining. All three bedrooms are generously sized, ensuring ample space for relaxation and personalization. The expansive finished basement offers additional living space, perfect for a home office, gym, or recreational area. It also features a convenient two-car attached garage, providing plenty of storage and parking. Step outside to enjoy the homes incredible grounds, carefully landscaped to perfection. The oversized lot offers room to roam, while the private deck and patio provide stunning views of the river. Whether youre enjoying morning coffee or evening sunsets, these outdoor spaces offer tranquility and relaxation. For pet owners, theres a special playpen, giving your furry friends their own space to roam freely and safely. This home provides a rare combination of convenience, comfort, and complete privacy, all while being just steps away from breathtaking river views. With years of careful upkeep, this is a true move-in ready gem. Dont miss the opportunity to make this remarkable property your own!
gps friendly
MLS #: 24080068
Style: Raised Ranch
Color:
Total Rooms:
Bedrooms: 3
Bathrooms: 2
Acres: 0.59
Year Built: 1979 (Public Records)
New Construction: No/Resale
Home Warranty Offered:
Property Tax: $8,286
Zoning: R-1
Mil Rate:
Assessed Value: $191,800
Potential Short Sale:
Square Footage: Estimated HEATED Sq.Ft. above grade is 1444; below grade sq feet total is ; total sq ft is 1444
| Appliances Incl.: | Electric Range,Oven/Range,Microwave,Range Hood,Refrigerator,Freezer,Dishwasher,Washer,Dryer |
| Laundry Location & Info: | Lower Level |
| Fireplaces: | 1 |
| Interior Features: | Central Vacuum |
| Home Automation: | Thermostat(s) |
| Basement Desc.: | Full,Full With Walk-Out |
| Exterior Siding: | Shingle |
| Exterior Features: | Balcony,Grill,Shed,Covered Deck,Patio |
| Foundation: | Concrete |
| Roof: | Asphalt Shingle |
| Parking Spaces: | 2 |
| Garage/Parking Type: | Attached Garage |
| Swimming Pool: | 0 |
| Waterfront Feat.: | Not Applicable |
| Lot Description: | Fence - Full,Secluded,Level Lot,Cleared,Water View |
| Occupied: | Owner |
Hot Water System
Heat Type:
Fueled By: Baseboard.
Cooling: Central Air
Fuel Tank Location: In Basement
Water Service: Public Water Connected
Sewage System: Septic
Elementary: Per Board of Ed
Intermediate:
Middle:
High School: Per Board of Ed
Current List Price: $489,000
Original List Price: $489,000
DOM: 33
Listing Date: 3/17/2025
Last Updated: 4/23/2025 1:14:42 PM
Expected Active Date: 3/20/2025
List Agent Name: Michael DeBiase
List Office Name: Keller Williams Realty
